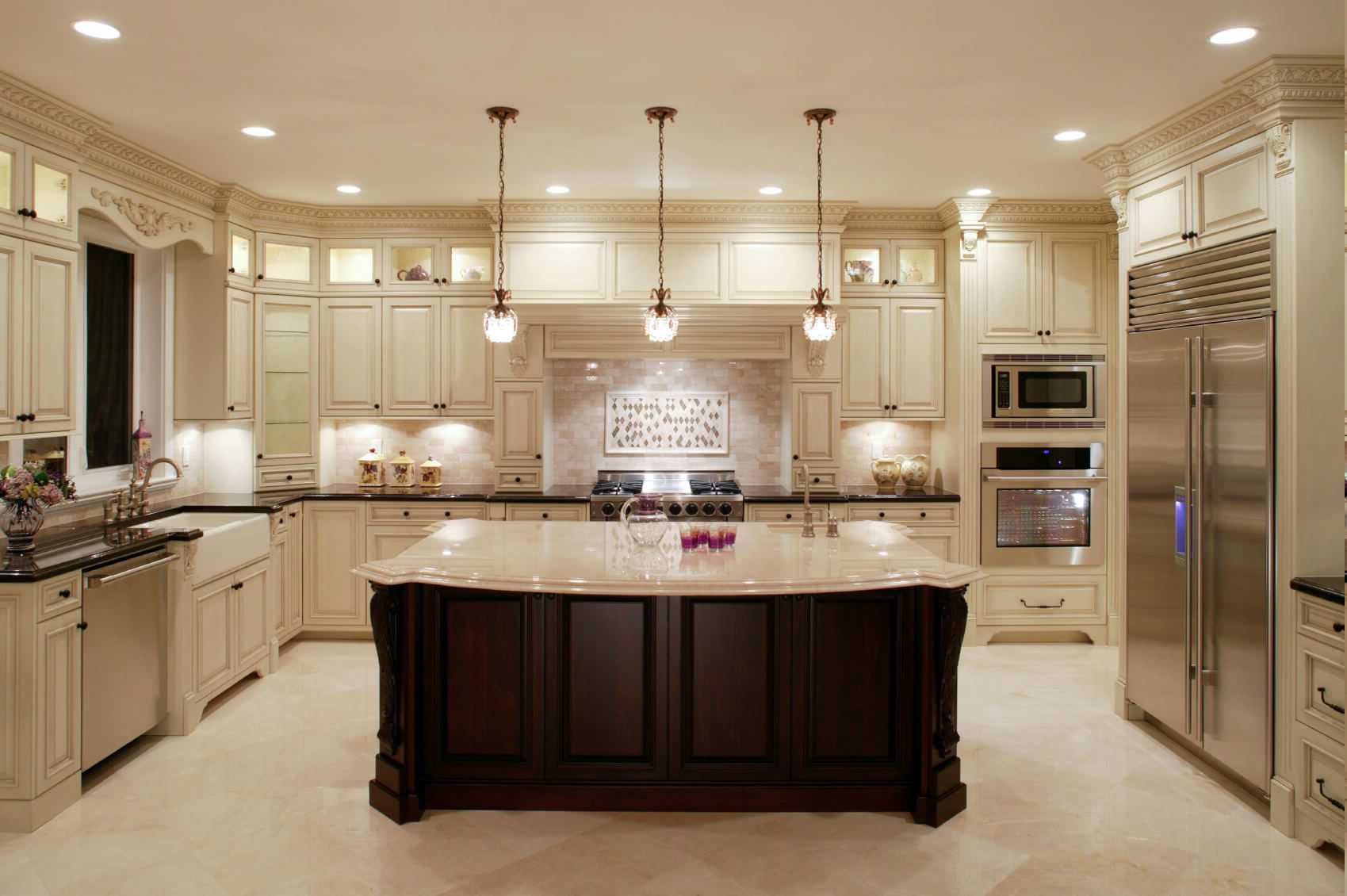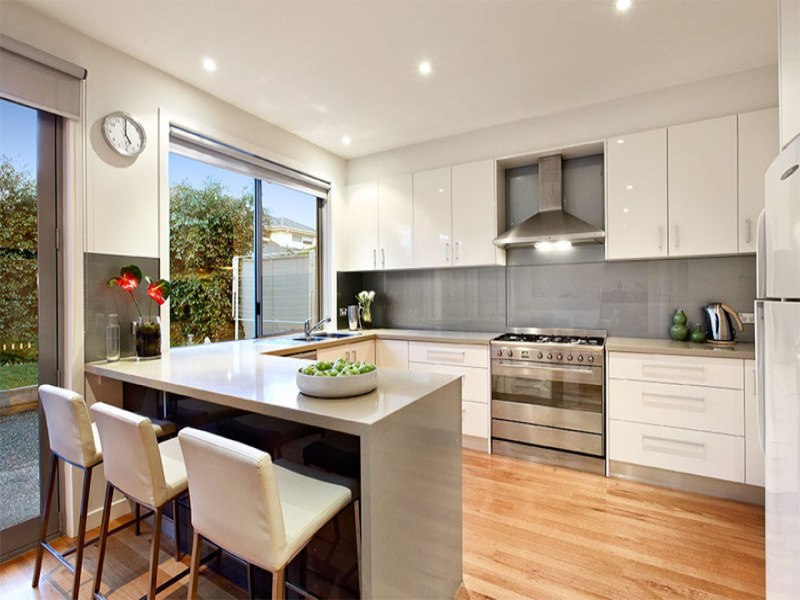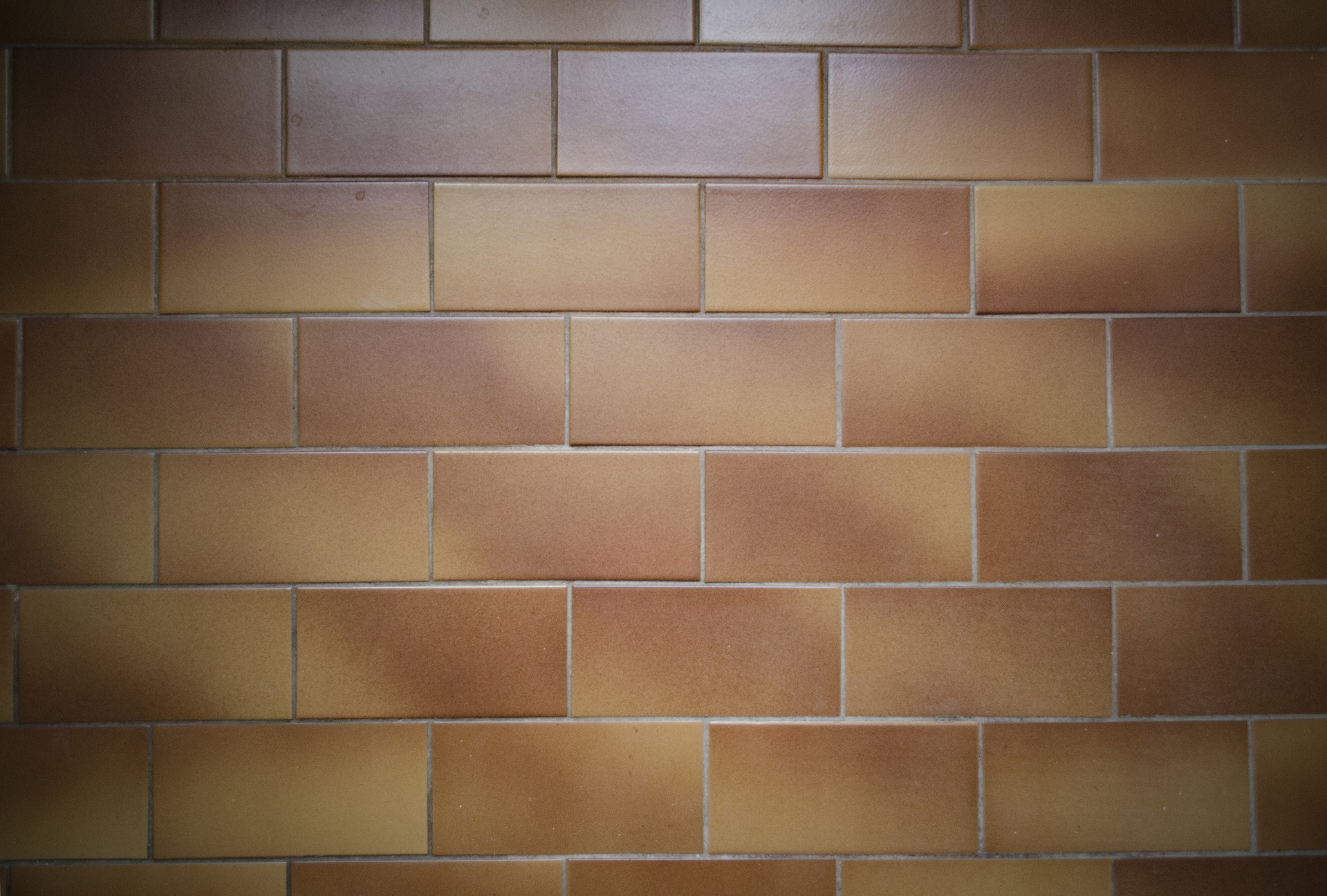If you're looking to create a sleek, contemporary look for your BTO kitchen, then modern design ideas are the way to go. Think clean lines, minimalistic design, and a neutral color palette. Opt for glossy finishes, handle-less cabinets, and integrated appliances to achieve the desired modern look. Incorporate pops of color through backsplash or countertop choices to add some personality to your kitchen.1. Modern BTO Kitchen Design Ideas
Dealing with a small kitchen space can be challenging, but with the right design ideas, you can make the most out of it. Utilize every inch of space by incorporating smart storage solutions, such as pull-out cabinets, shelves, and drawers. Choose light colors for your cabinets and walls to create an illusion of a bigger space. Consider installing a kitchen island with built-in storage to maximize your counter space.2. Small BTO Kitchen Design Ideas
The Scandinavian design is all about simplicity, functionality, and natural elements. To achieve this look, opt for light-colored, wood-grain cabinets, and pair them with white countertops and backsplashes. Add a touch of warmth with wooden accents, such as cutting boards or shelves. Keep the space clutter-free and let natural light pour in to create a bright and airy atmosphere.3. Scandinavian BTO Kitchen Design Ideas
For a more edgy and urban vibe, consider industrial design ideas for your BTO kitchen. Exposed brick walls, metal accents, and raw, unfinished materials are key elements of this style. Opt for dark-colored cabinets with a distressed finish and pair them with concrete or dark-colored countertops. Add some industrial lighting fixtures to complete the look.4. Industrial BTO Kitchen Design Ideas
Open concept kitchens are becoming increasingly popular, especially in BTO flats. With no walls separating the kitchen from the living or dining area, it creates a spacious and airy feel. To achieve this look, opt for a kitchen island with a bar counter, which can serve as a divider between the kitchen and living area. Keep the color scheme consistent throughout the space to create a cohesive look.5. Open Concept BTO Kitchen Design Ideas
Less is more when it comes to minimalist design ideas for your BTO kitchen. Keep the space clutter-free and opt for a simple color palette, such as black, white, and grey. Choose sleek, handle-less cabinets and add a pop of color through your choice of appliances or backsplash. Keep the countertops clean and clutter-free by utilizing smart storage solutions.6. Minimalist BTO Kitchen Design Ideas
HDB BTO flats often come with a pre-determined kitchen layout, but that doesn't mean you can't personalize it to your liking. Consider adding a kitchen island or extending your countertop to create a breakfast bar. Invest in quality materials and finishes to elevate the overall look of your kitchen. Don't be afraid to mix and match styles to create a unique and personalized space.7. HDB BTO Kitchen Design Ideas
The L-shaped kitchen layout is a popular choice for BTO flats, as it maximizes the use of space and provides ample storage and countertop space. To make the most out of this layout, consider incorporating a kitchen island with built-in storage and a bar counter. Choose light-colored cabinets and countertops to create a bright and spacious feel.8. L-shaped BTO Kitchen Design Ideas
The galley kitchen layout is a perfect choice for smaller BTO flats, as it maximizes space and provides efficient workflow. To make the most out of this layout, utilize vertical space by incorporating tall cabinets and shelving. Opt for light-colored cabinets and countertops to create a sense of openness. Add a pop of color through accessories and decor to liven up the space.9. Galley BTO Kitchen Design Ideas
The U-shaped kitchen layout is ideal for larger BTO flats, as it provides ample storage and counter space. Keep the layout efficient by placing the sink, stove, and refrigerator in a triangular formation. Consider installing a kitchen island or breakfast bar to create additional seating and storage. Choose a color scheme that complements the rest of your living space to create a cohesive look.10. U-shaped BTO Kitchen Design Ideas
BTO Kitchen Design Idea: Creating a Functional and Stylish Space

Maximizing Space in a Small Kitchen
 When it comes to designing a kitchen in a BTO (Built-to-Order) flat, space is often a major concern. With limited square footage, it can be challenging to create a functional and stylish kitchen that meets all your needs. However, with the right design ideas and techniques, you can make the most out of your BTO kitchen space.
One of the most effective ways to maximize space in a small BTO kitchen is through efficient storage solutions. Utilizing every inch of your kitchen can make a significant difference in how much storage you have. Consider installing
customized cabinets
that go all the way up to the ceiling, or utilizing
corner cabinets
for extra storage space. You can also incorporate
pull-out shelves
and
hanging racks
to make use of every nook and cranny in your kitchen.
When it comes to designing a kitchen in a BTO (Built-to-Order) flat, space is often a major concern. With limited square footage, it can be challenging to create a functional and stylish kitchen that meets all your needs. However, with the right design ideas and techniques, you can make the most out of your BTO kitchen space.
One of the most effective ways to maximize space in a small BTO kitchen is through efficient storage solutions. Utilizing every inch of your kitchen can make a significant difference in how much storage you have. Consider installing
customized cabinets
that go all the way up to the ceiling, or utilizing
corner cabinets
for extra storage space. You can also incorporate
pull-out shelves
and
hanging racks
to make use of every nook and cranny in your kitchen.
Creating a Functional Layout
 Having a well-thought-out layout is crucial in a small kitchen. The right layout can make your kitchen more efficient and comfortable to work in. One popular layout for small BTO kitchens is the
galley kitchen
, where the countertop and cabinets are arranged in a straight line. This layout maximizes the use of space and allows for a smooth workflow.
Another option is the
L-shaped kitchen
, where the cabinets and countertops are arranged in an L shape. This layout is ideal for small BTO kitchens as it utilizes two walls and leaves the rest of the space open for movement.
Kitchen islands
are also becoming a popular addition to small kitchens, providing extra counter space and storage while also serving as a dining area.
Having a well-thought-out layout is crucial in a small kitchen. The right layout can make your kitchen more efficient and comfortable to work in. One popular layout for small BTO kitchens is the
galley kitchen
, where the countertop and cabinets are arranged in a straight line. This layout maximizes the use of space and allows for a smooth workflow.
Another option is the
L-shaped kitchen
, where the cabinets and countertops are arranged in an L shape. This layout is ideal for small BTO kitchens as it utilizes two walls and leaves the rest of the space open for movement.
Kitchen islands
are also becoming a popular addition to small kitchens, providing extra counter space and storage while also serving as a dining area.
Designing for Style
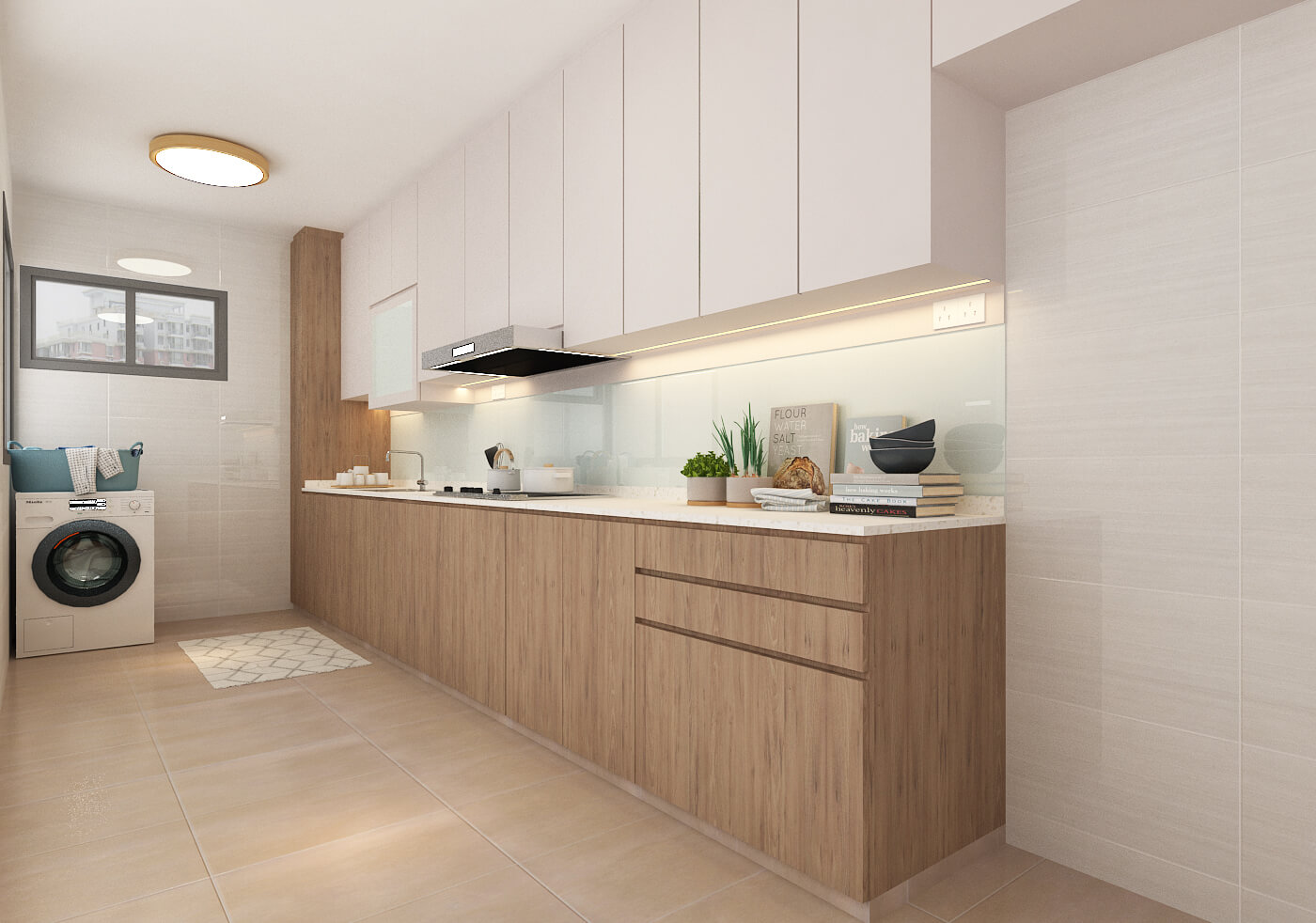 While functionality is essential in a BTO kitchen, it's also essential to incorporate your personal style.
Neutral colors
like white, grey, and beige are popular choices for small kitchens as they create an illusion of a larger space. You can also add pops of color through
accent pieces
such as a colorful backsplash or vibrant kitchen accessories.
Incorporating
multi-functional furniture
is also a great way to add style and save space in a small BTO kitchen. Consider a
folding dining table
or
extendable countertops
that can also serve as a breakfast bar or extra prep space.
In conclusion, designing a BTO kitchen requires a balance of functionality and style. By utilizing efficient storage solutions, creating a functional layout, and incorporating your personal style, you can transform your small BTO kitchen into a beautiful and practical space. Remember to always make the most out of every inch of space and be creative with your design choices. With these tips, you can create a kitchen that not only meets your needs but also reflects your unique style and personality.
HTML Code:
While functionality is essential in a BTO kitchen, it's also essential to incorporate your personal style.
Neutral colors
like white, grey, and beige are popular choices for small kitchens as they create an illusion of a larger space. You can also add pops of color through
accent pieces
such as a colorful backsplash or vibrant kitchen accessories.
Incorporating
multi-functional furniture
is also a great way to add style and save space in a small BTO kitchen. Consider a
folding dining table
or
extendable countertops
that can also serve as a breakfast bar or extra prep space.
In conclusion, designing a BTO kitchen requires a balance of functionality and style. By utilizing efficient storage solutions, creating a functional layout, and incorporating your personal style, you can transform your small BTO kitchen into a beautiful and practical space. Remember to always make the most out of every inch of space and be creative with your design choices. With these tips, you can create a kitchen that not only meets your needs but also reflects your unique style and personality.
HTML Code:
BTO Kitchen Design Idea: Creating a Functional and Stylish Space

Maximizing Space in a Small Kitchen

When it comes to designing a kitchen in a BTO (Built-to-Order) flat, space is often a major concern. With limited square footage, it can be challenging to create a functional and stylish kitchen that meets all your needs. However, with the right design ideas and techniques, you can make the most out of your BTO kitchen space.
One of the most effective ways to maximize space in a small BTO kitchen is through efficient storage solutions. Utilizing every inch of your kitchen can make a significant difference in how much storage you have. Consider installing customized cabinets that go all the way up to the ceiling, or utilizing corner cabinets for extra storage space. You can also incorporate pull-out shelves and hanging racks to make use of every nook and cranny in your kitchen.
Creating a Functional Layout

Having a well-thought-out layout is crucial in a small kitchen. The right layout can make your kitchen more efficient and comfortable to work in. One popular layout for small BTO kitchens is the galley kitchen , where the countertop and cabinets are arranged in a straight line. This layout maximizes the use of space and allows for a smooth workflow.
Another option is the L-shaped kitchen , where the cabinets and countertops are arranged in an L shape. This layout is ideal for small BTO kitchens as it utilizes two walls and leaves the
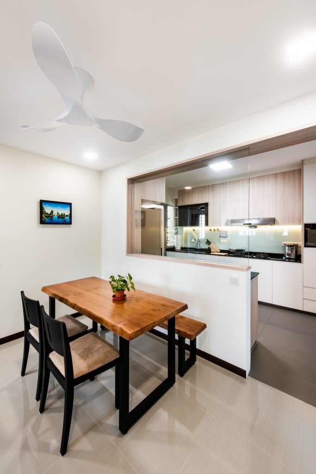

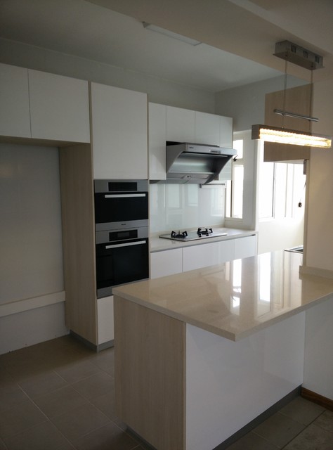

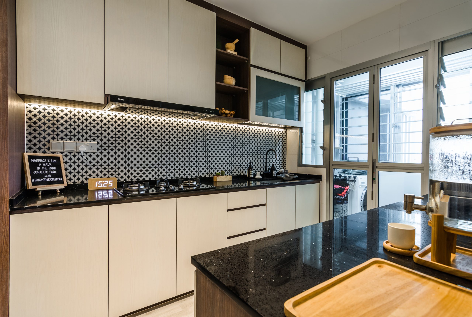
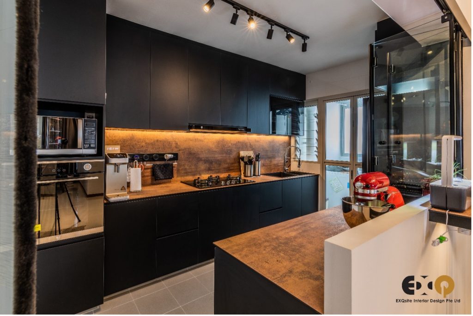


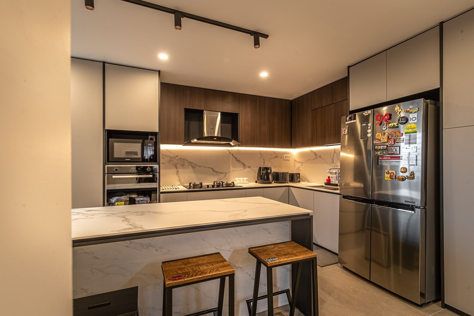




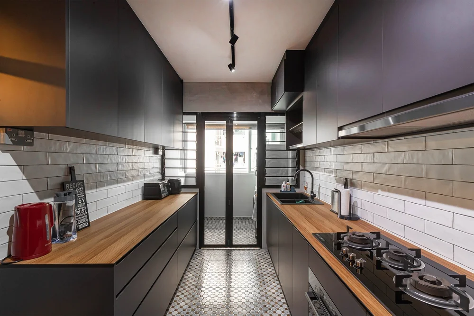
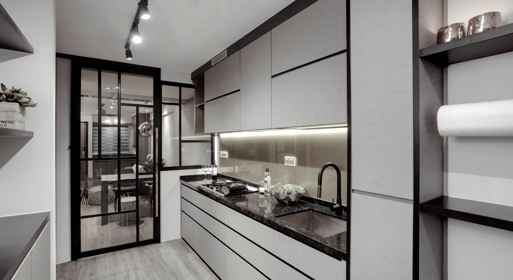




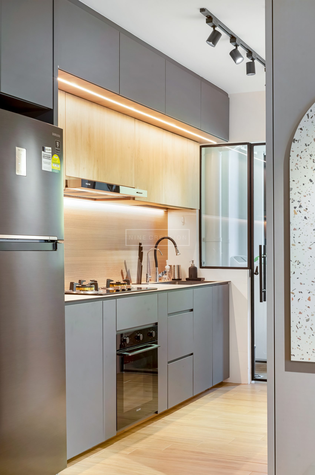



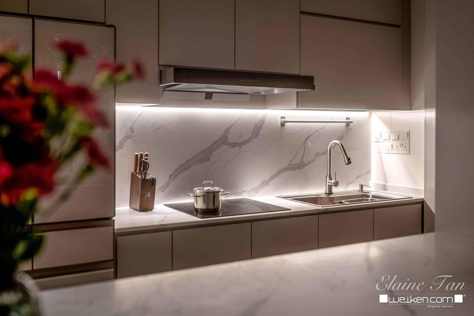

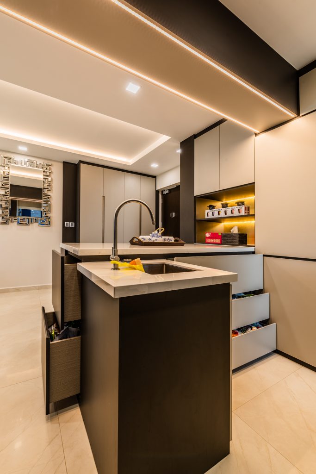

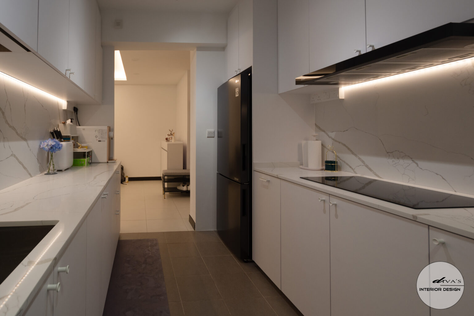


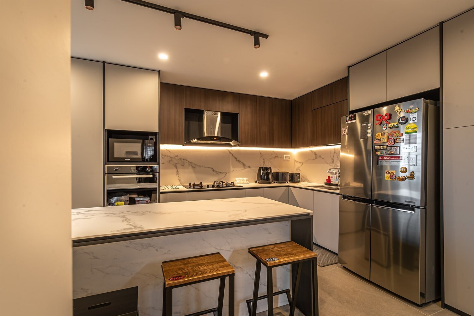

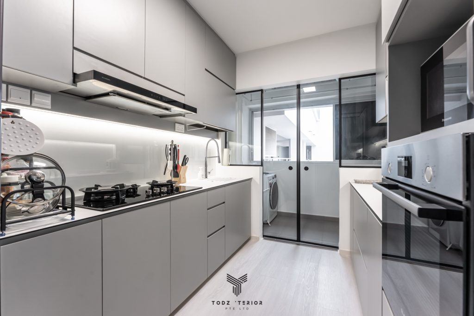
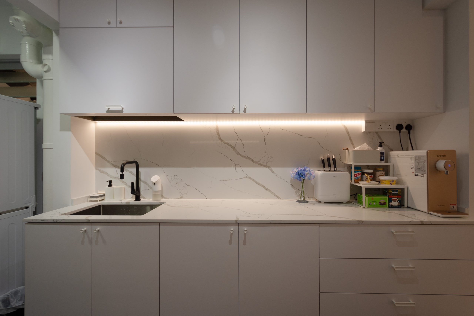
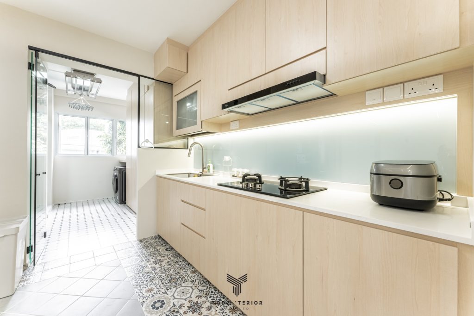

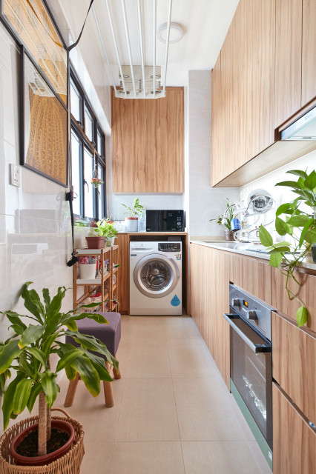


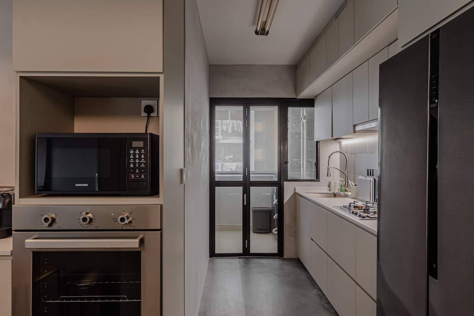
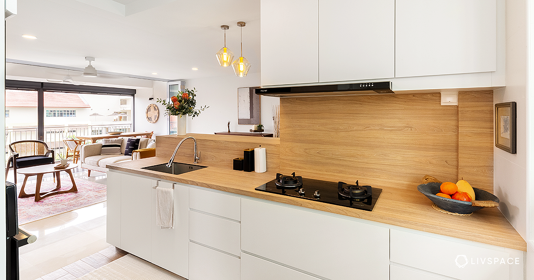
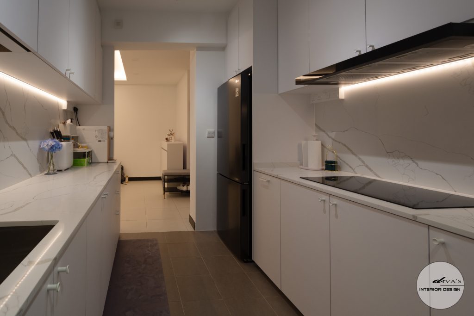
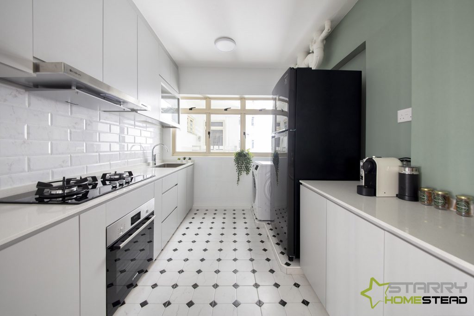
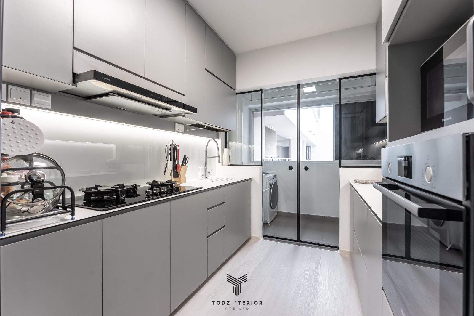
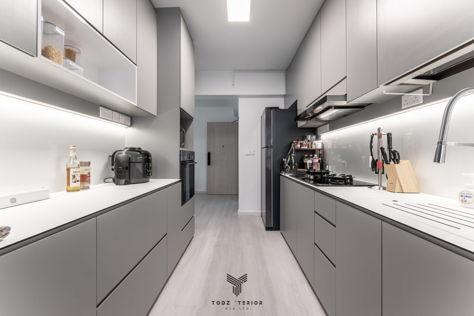

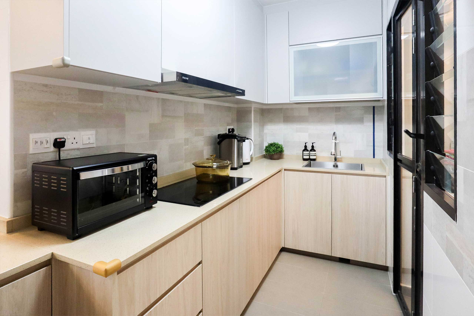




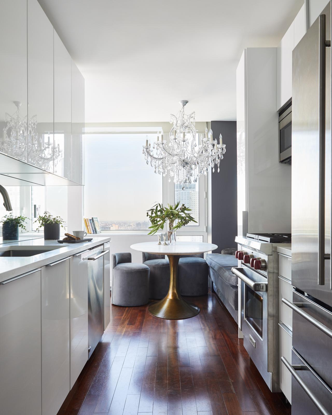

:max_bytes(150000):strip_icc()/galley-kitchen-ideas-1822133-hero-3bda4fce74e544b8a251308e9079bf9b.jpg)


:max_bytes(150000):strip_icc()/MED2BB1647072E04A1187DB4557E6F77A1C-d35d4e9938344c66aabd647d89c8c781.jpg)




