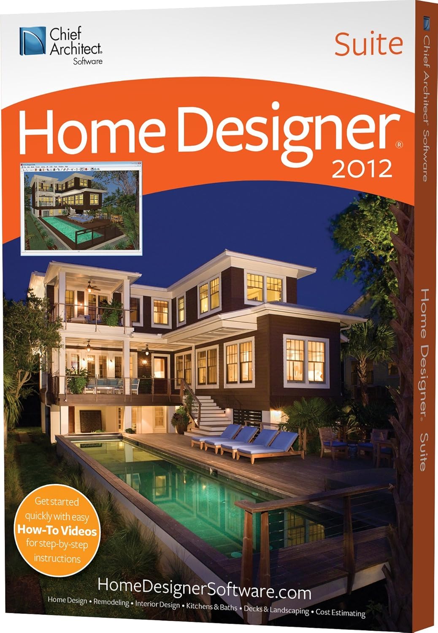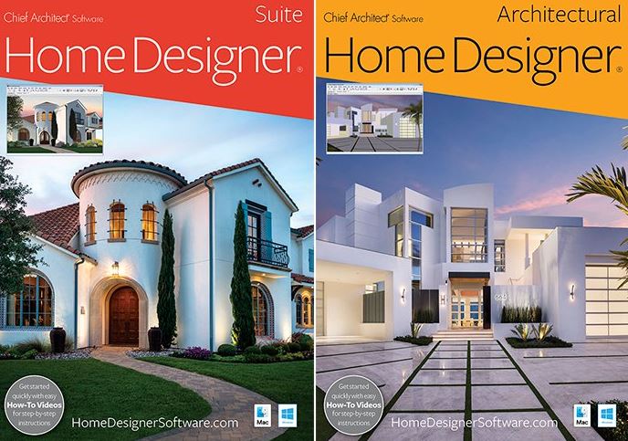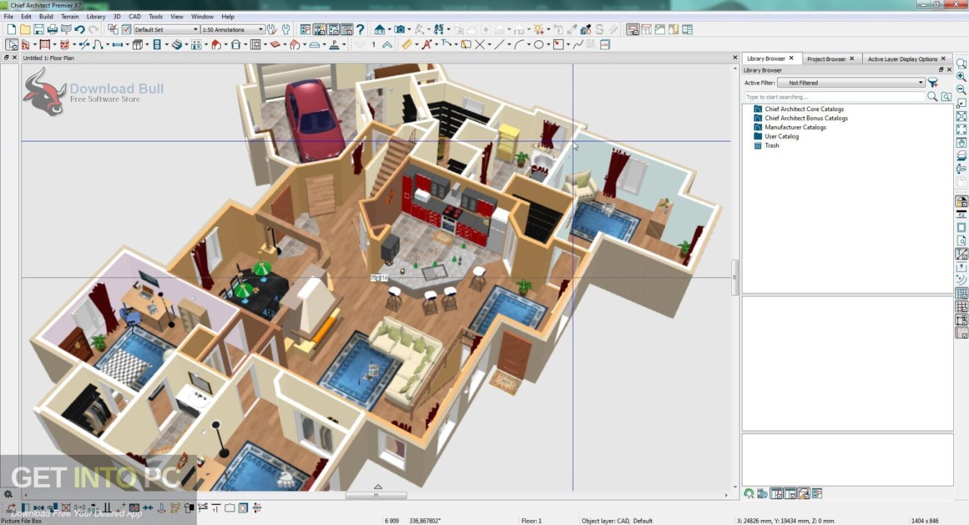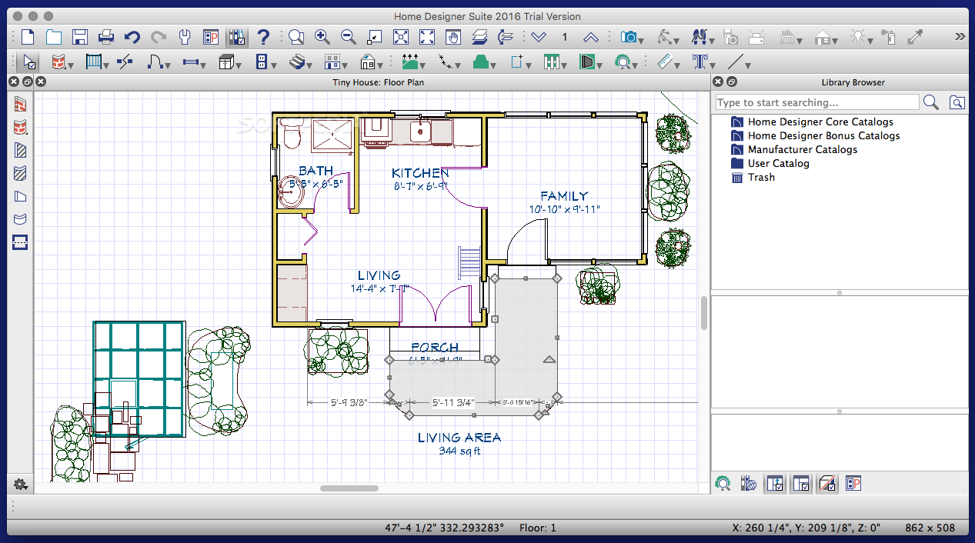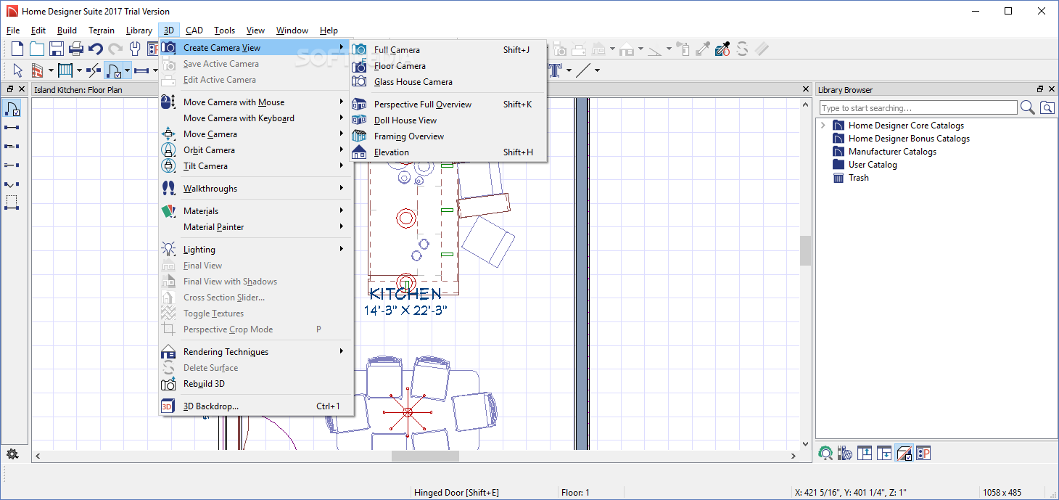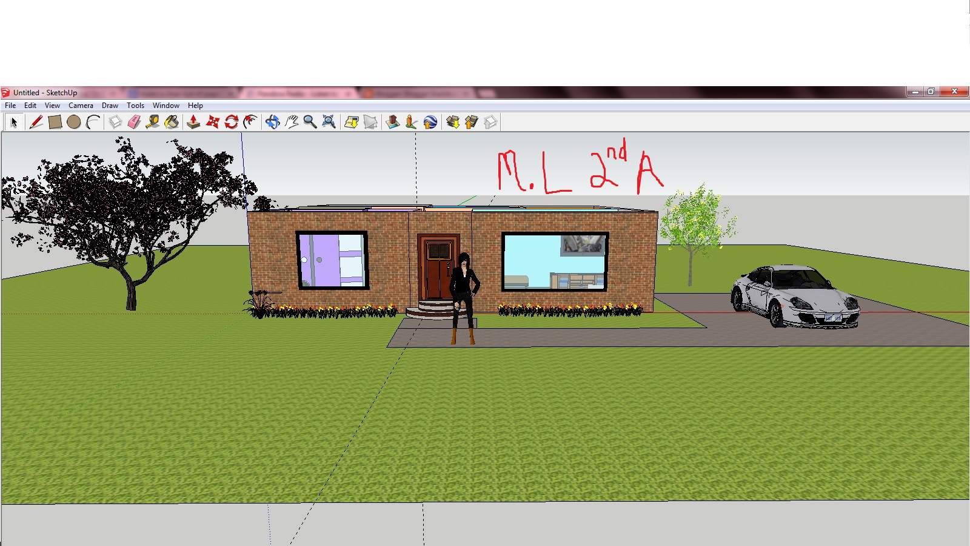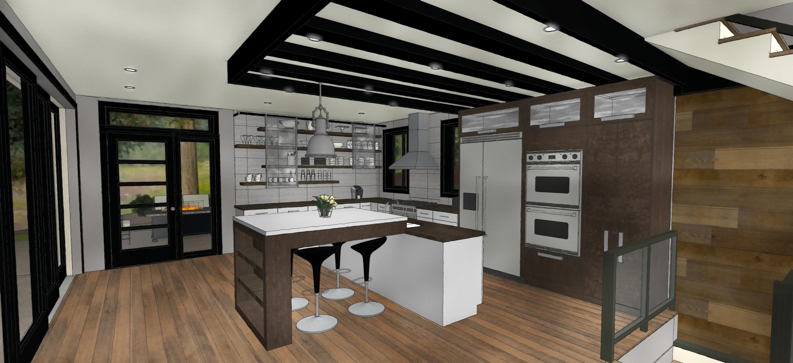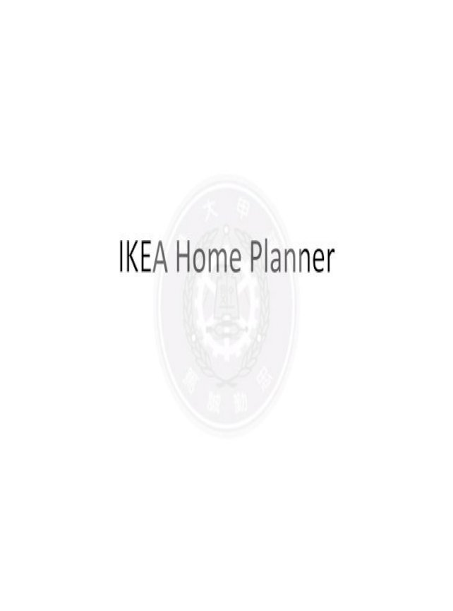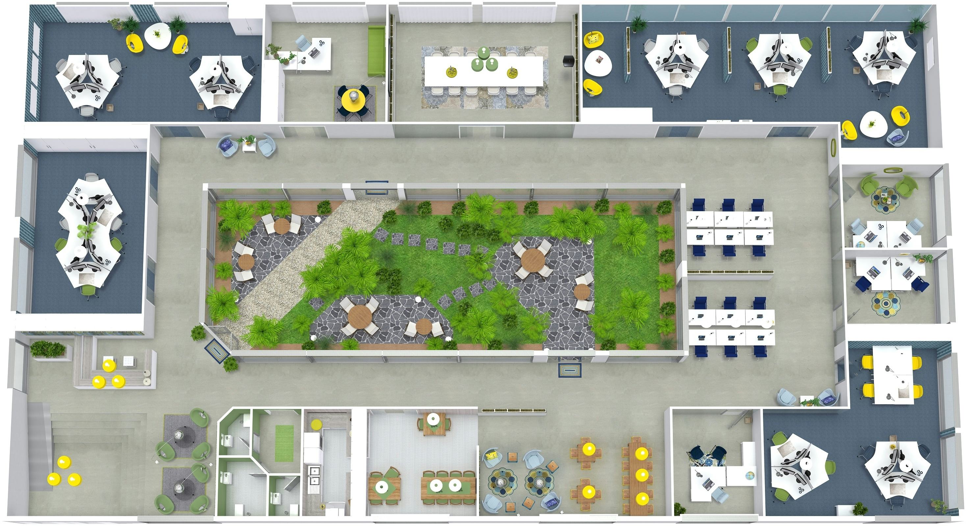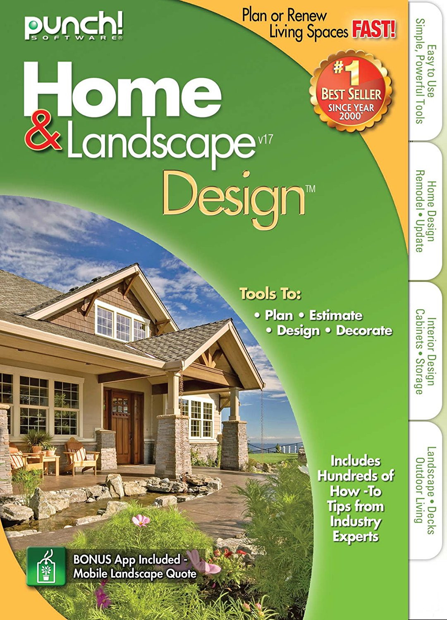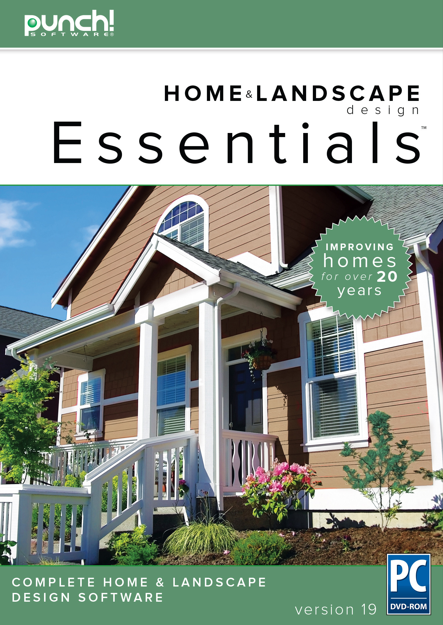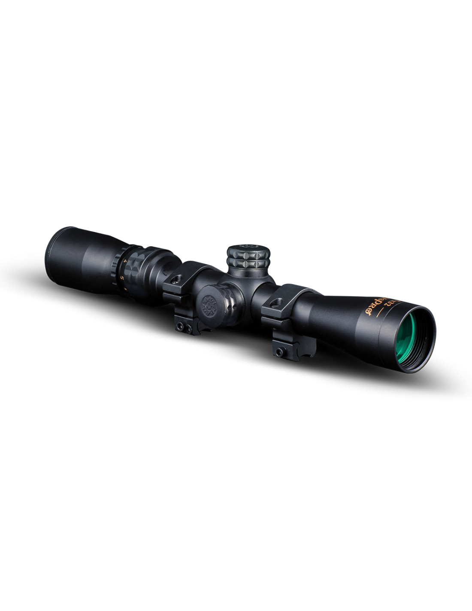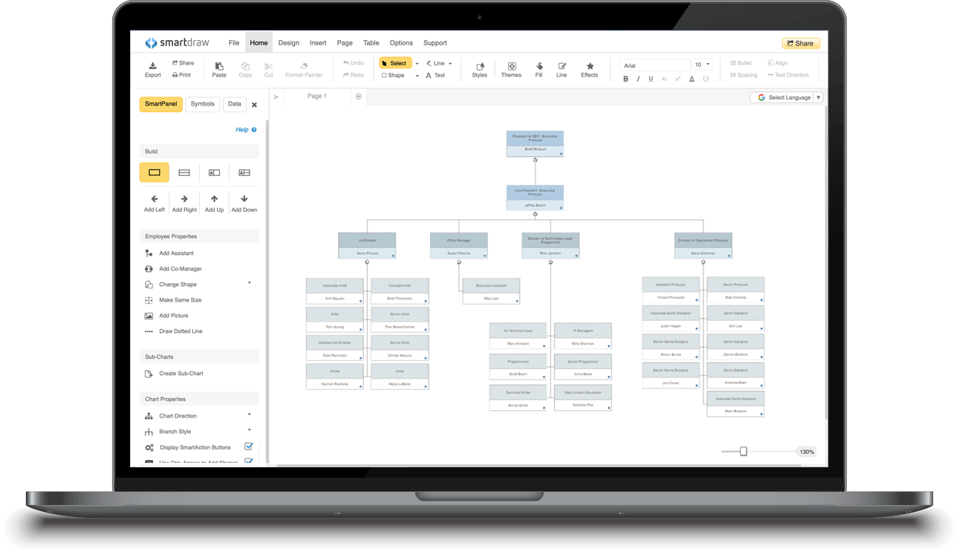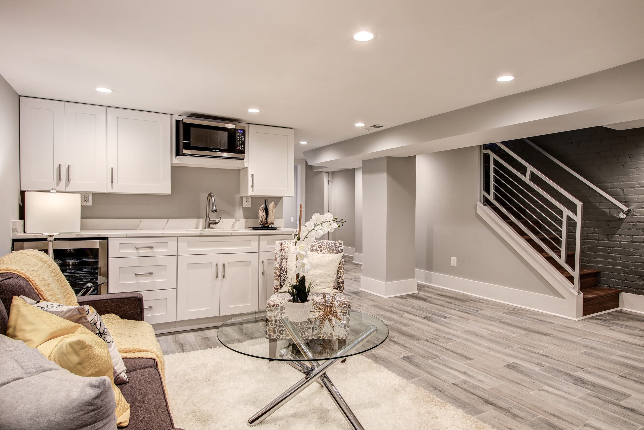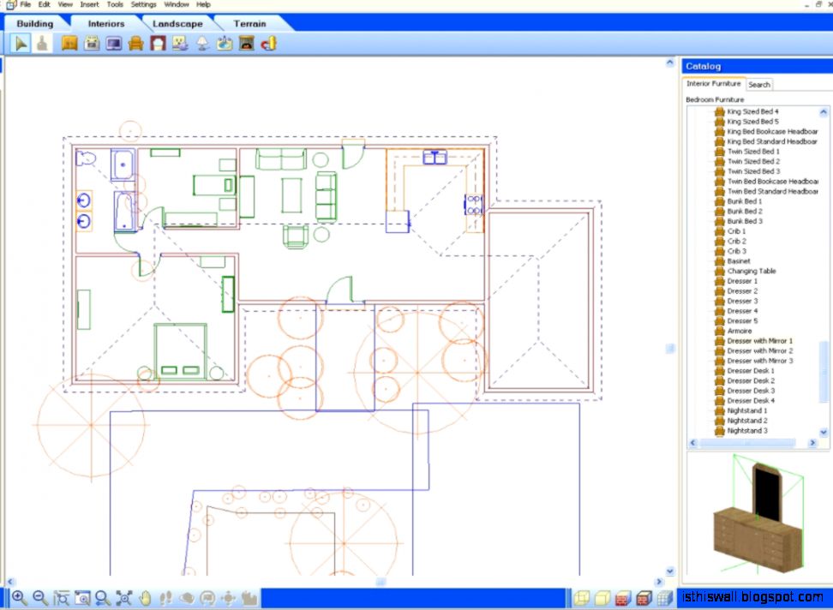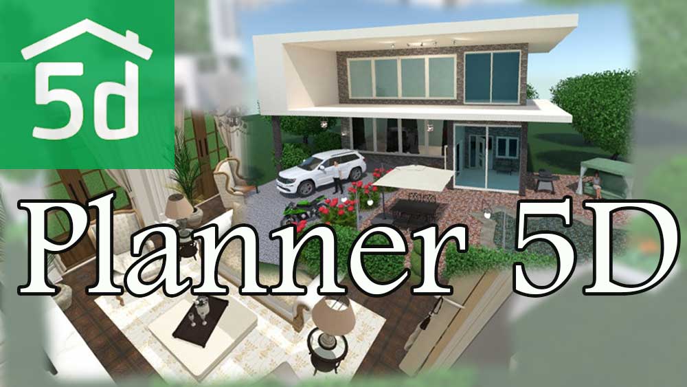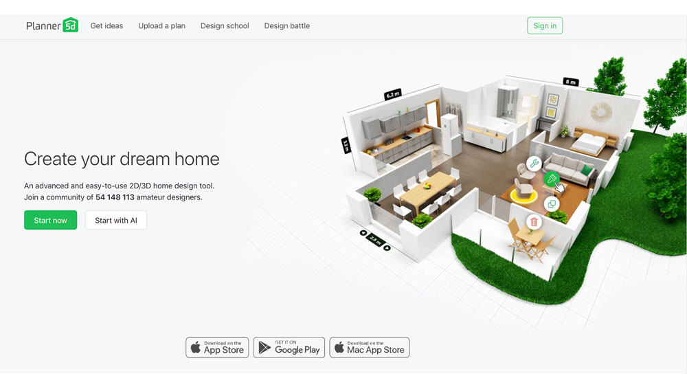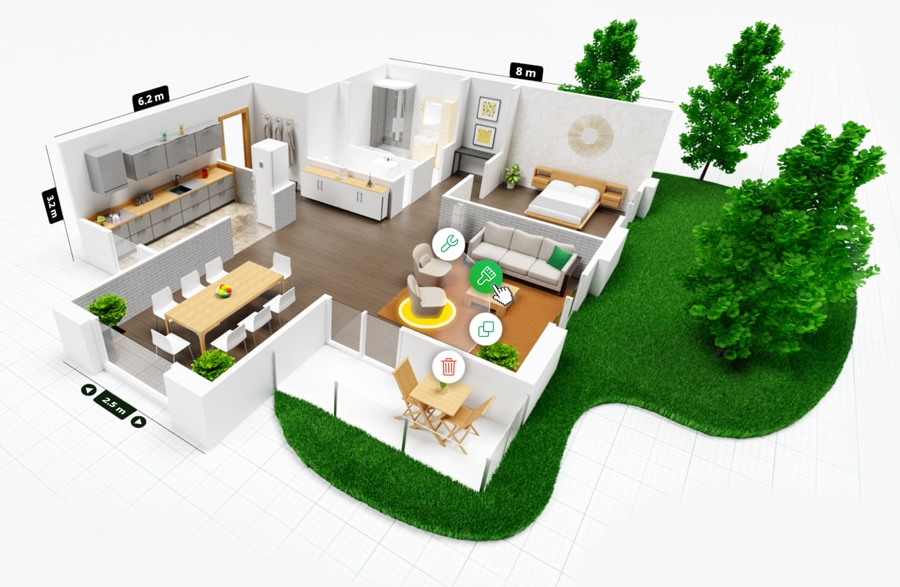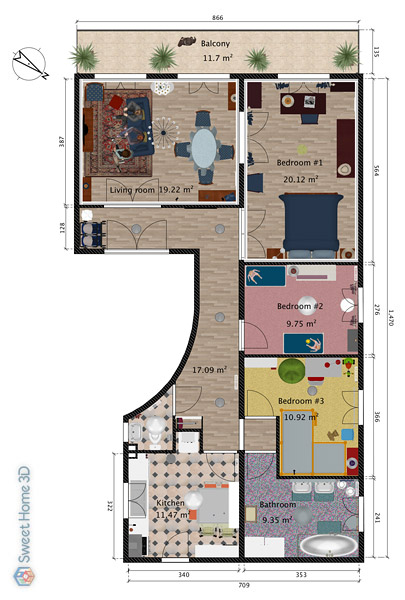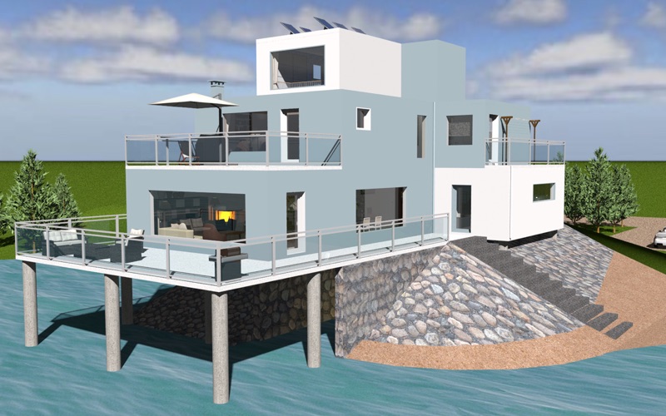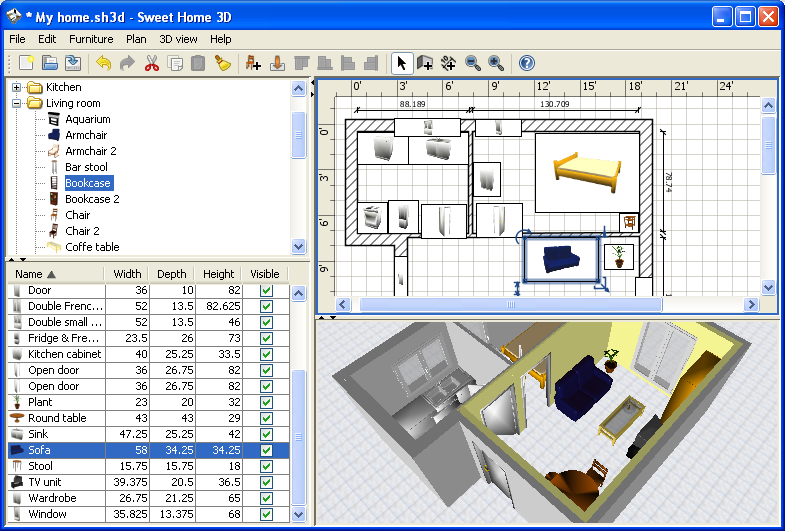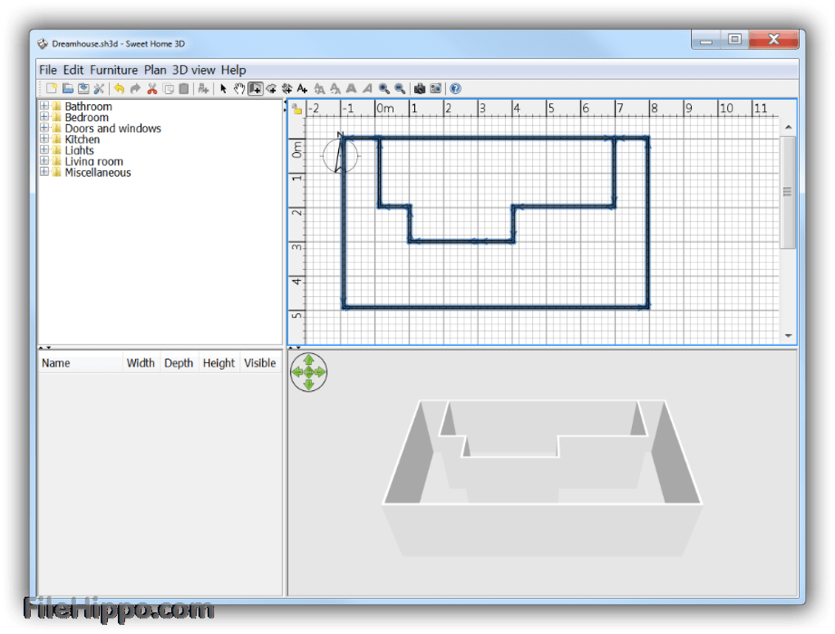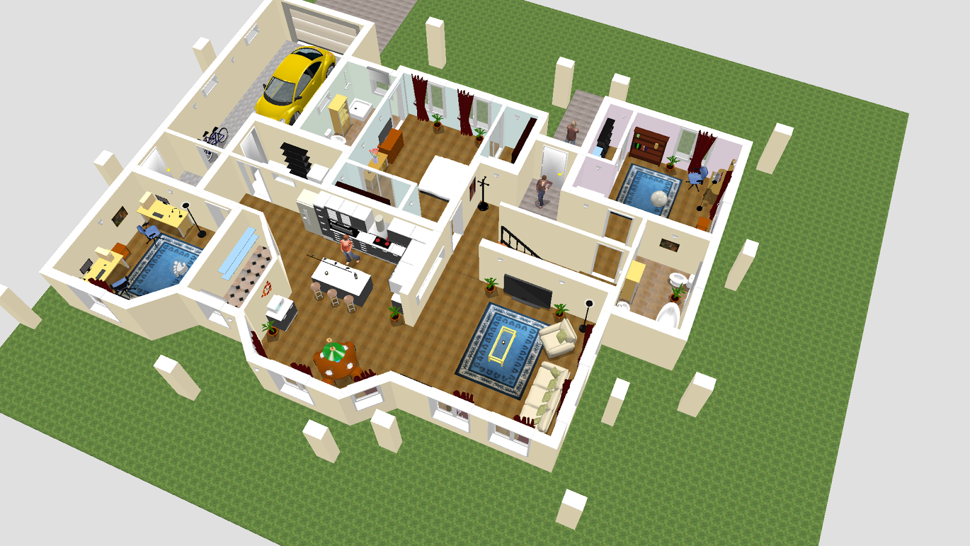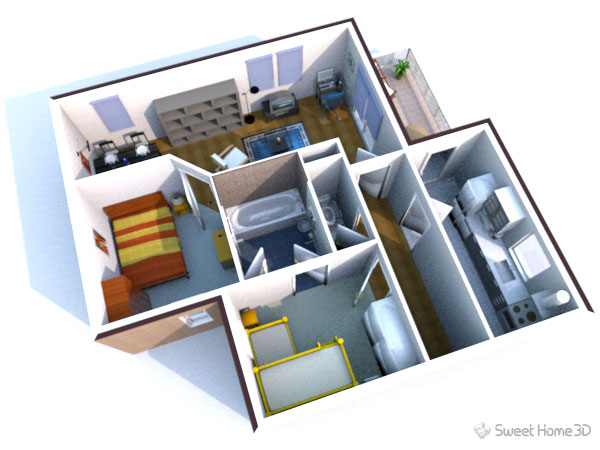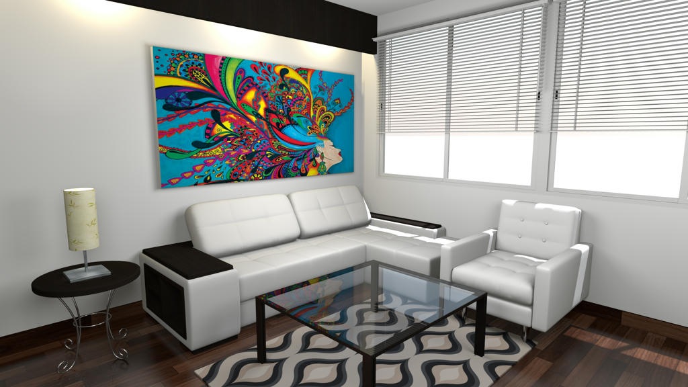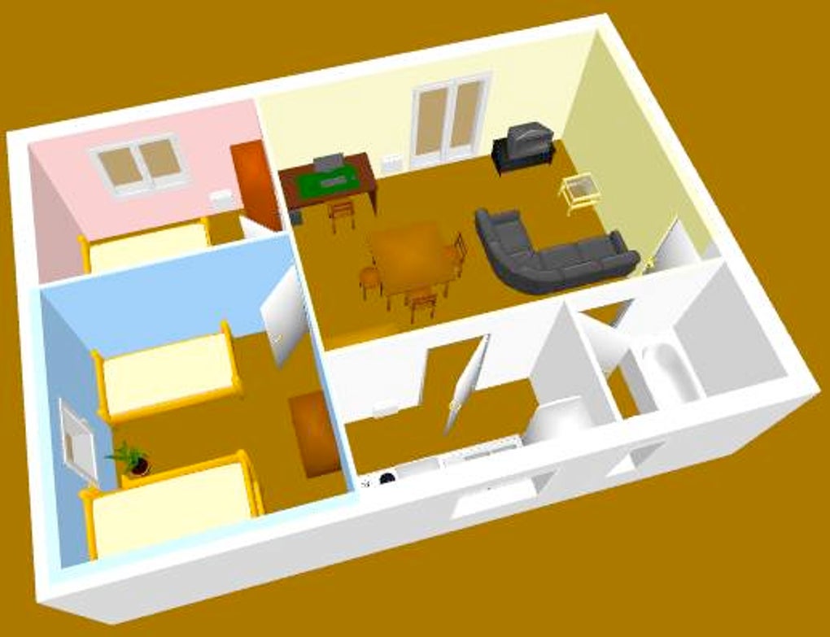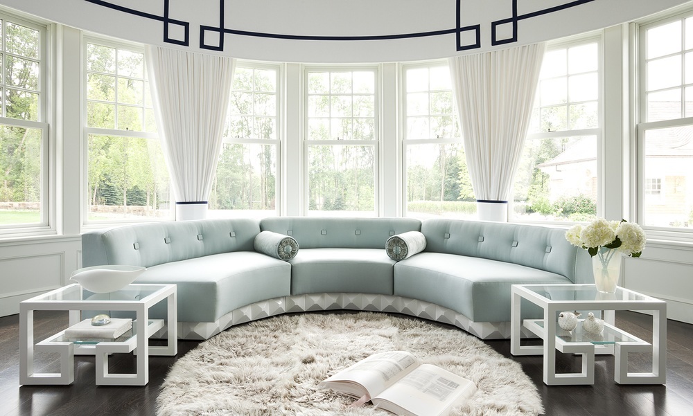When it comes to designing your dream kitchen, having the right software is essential. With Home Designer Suite, you can easily create your ideal kitchen layout, choose from a wide range of customizable cabinets and countertops, and even experiment with different color schemes and materials. This user-friendly software is perfect for both professional designers and DIY enthusiasts.1. Home Designer Suite - The All-in-One Solution for Your Kitchen Design Needs
If you want a software that allows you to create 3D models of your kitchen, then SketchUp is the one for you. With its intuitive interface and powerful tools, you can easily visualize your ideas and turn them into realistic designs. SketchUp also offers a vast library of pre-made 3D models that you can use to add more details to your kitchen design.2. SketchUp - Bring Your Kitchen Ideas to Life
For those who want to take their kitchen design to the next level, Chief Architect offers a comprehensive set of tools and features. This software is perfect for architects, interior designers, and contractors who need precise measurements and accurate 3D renderings. With Chief Architect, you can create detailed floor plans, add custom lighting, and even design outdoor spaces.3. Chief Architect - Professional-Grade Software for Kitchen Design
IKEA is known for its affordable and trendy furniture, and with the IKEA Home Planner, you can easily incorporate their products into your kitchen design. This software allows you to choose from a wide range of IKEA cabinets, appliances, and accessories to create a functional and stylish kitchen. You can also save your designs and create a shopping list for your IKEA trip.4. IKEA Home Planner - Design Your Kitchen with Affordable and Stylish IKEA Products
RoomSketcher offers a simple and straightforward approach to kitchen design. With its drag-and-drop feature, you can easily add walls, windows, and doors to create a layout that fits your specific needs. You can also experiment with different materials and textures to see how they would look in your kitchen. RoomSketcher also offers a 360-degree view feature, allowing you to take a virtual tour of your design.5. RoomSketcher - Create Your Custom Kitchen with Ease
If you want to design both your kitchen and outdoor spaces, Punch! Home & Landscape Design is the software for you. This all-in-one software allows you to create detailed floor plans, add furniture and fixtures, and even design your landscape. With Punch!, you can easily visualize how your kitchen will look like in relation to your outdoor spaces.6. Punch! Home & Landscape Design - Design Your Kitchen and Outdoor Spaces at Once
SmartDraw offers a user-friendly interface and a vast library of templates and symbols, making it an excellent choice for beginners. With its automation features, you can quickly generate floor plans and 3D models of your kitchen. SmartDraw also offers a cloud-based option, allowing you to access your designs from anywhere and collaborate with others in real-time.7. SmartDraw - The Smart Choice for Kitchen Design
If you're a fan of HGTV shows, you'll love using the HGTV Home Design & Remodeling Suite. This software allows you to recreate your favorite designs from the show or get inspiration from the thousands of design ideas and products available. You can also use the Virtual Showroom feature to see how different materials and products would look in your kitchen.8. HGTV Home Design & Remodeling Suite - Get Inspiration from Your Favorite HGTV Shows
Planner 5D offers a unique design experience by allowing you to create your kitchen design on any device, whether it's a computer, tablet, or smartphone. With its drag-and-drop feature, you can easily add furniture, appliances, and other elements to your design. You can also share your designs with others and get feedback to help you make the best design decisions.9. Planner 5D - Design Your Kitchen from Any Device
If you want to see your kitchen design in a realistic 3D space, then Sweet Home 3D is the software for you. This free and open-source software allows you to create detailed 3D models of your kitchen and add furniture and accessories from their extensive catalog. You can also import your own 3D models and textures to add a personal touch to your design. With these top 10 best software to design your kitchen, you can easily turn your kitchen dreams into reality. Whether you're a professional designer or a DIY enthusiast, there's a software that will suit your specific needs and preferences. So why wait? Start designing your dream kitchen today with these powerful and user-friendly software options.10. Sweet Home 3D - Design Your Kitchen in a Virtual 3D Space
The Best Software to Design Your Kitchen

Transform Your Kitchen into Your Dream Space
 When it comes to designing your dream kitchen, having the right software can make all the difference. With the advancement of technology, there are now countless software options available for designing your kitchen. However, not all of them are created equal. To help you make the best choice, we have researched and tested various software to bring you our top picks for the best software to design your kitchen.
1. SketchUp
SketchUp is a popular 3D modeling software that is widely used by designers, architects, and DIY enthusiasts. It offers a user-friendly interface and a wide range of tools to create detailed and realistic 3D models of your kitchen. With SketchUp, you can easily visualize your kitchen design from different angles and make changes in real-time. It also has a vast library of pre-made models, textures, and materials to choose from, making it easier to bring your dream kitchen to life.
When it comes to designing your dream kitchen, having the right software can make all the difference. With the advancement of technology, there are now countless software options available for designing your kitchen. However, not all of them are created equal. To help you make the best choice, we have researched and tested various software to bring you our top picks for the best software to design your kitchen.
1. SketchUp
SketchUp is a popular 3D modeling software that is widely used by designers, architects, and DIY enthusiasts. It offers a user-friendly interface and a wide range of tools to create detailed and realistic 3D models of your kitchen. With SketchUp, you can easily visualize your kitchen design from different angles and make changes in real-time. It also has a vast library of pre-made models, textures, and materials to choose from, making it easier to bring your dream kitchen to life.
Take Your Kitchen Design to the Next Level with AutoCAD
 2. AutoCAD
AutoCAD is a professional-grade software widely used in the architecture and engineering industries. It offers a powerful set of tools to create precise 2D and 3D models of your kitchen. With its advanced features, you can design every aspect of your kitchen, from the layout to the smallest details. AutoCAD also allows you to create detailed floor plans, elevations, and even 3D animations of your kitchen design. While it may have a steeper learning curve compared to other software, it is definitely worth the investment for a professional and accurate kitchen design.
2. AutoCAD
AutoCAD is a professional-grade software widely used in the architecture and engineering industries. It offers a powerful set of tools to create precise 2D and 3D models of your kitchen. With its advanced features, you can design every aspect of your kitchen, from the layout to the smallest details. AutoCAD also allows you to create detailed floor plans, elevations, and even 3D animations of your kitchen design. While it may have a steeper learning curve compared to other software, it is definitely worth the investment for a professional and accurate kitchen design.
Create Your Dream Kitchen on a Budget with Planner 5D
 3. Planner 5D
If you're on a budget but still want to design your dream kitchen, then Planner 5D is the perfect software for you. This user-friendly and intuitive software allows you to create stunning 2D and 3D designs of your kitchen without breaking the bank. It has a vast library of furniture, appliances, and decor items to choose from, making it easy to experiment with different styles and layouts. Planner 5D also has a virtual reality feature, allowing you to experience your kitchen design in 360 degrees.
3. Planner 5D
If you're on a budget but still want to design your dream kitchen, then Planner 5D is the perfect software for you. This user-friendly and intuitive software allows you to create stunning 2D and 3D designs of your kitchen without breaking the bank. It has a vast library of furniture, appliances, and decor items to choose from, making it easy to experiment with different styles and layouts. Planner 5D also has a virtual reality feature, allowing you to experience your kitchen design in 360 degrees.
Design Your Kitchen Anytime, Anywhere with Homestyler
 4. Homestyler
Homestyler is a web-based software that allows you to design your kitchen on any device, anytime and anywhere. It offers a simple drag-and-drop interface, making it easy to create 2D and 3D designs of your kitchen. You can also view your design in augmented reality, giving you a realistic view of how your kitchen will look in your space. With Homestyler, you can also collaborate with others, making it a great option for those working with a designer or a team.
In conclusion, choosing the right software to design your kitchen is crucial in creating your dream space. Whether you're a professional designer or a DIY enthusiast, there is a software out there that will suit your needs and budget. With SketchUp, AutoCAD, Planner 5D, and Homestyler, you have a variety of options to choose from to bring your dream kitchen to life. So, go ahead and start designing your dream kitchen today!
4. Homestyler
Homestyler is a web-based software that allows you to design your kitchen on any device, anytime and anywhere. It offers a simple drag-and-drop interface, making it easy to create 2D and 3D designs of your kitchen. You can also view your design in augmented reality, giving you a realistic view of how your kitchen will look in your space. With Homestyler, you can also collaborate with others, making it a great option for those working with a designer or a team.
In conclusion, choosing the right software to design your kitchen is crucial in creating your dream space. Whether you're a professional designer or a DIY enthusiast, there is a software out there that will suit your needs and budget. With SketchUp, AutoCAD, Planner 5D, and Homestyler, you have a variety of options to choose from to bring your dream kitchen to life. So, go ahead and start designing your dream kitchen today!


