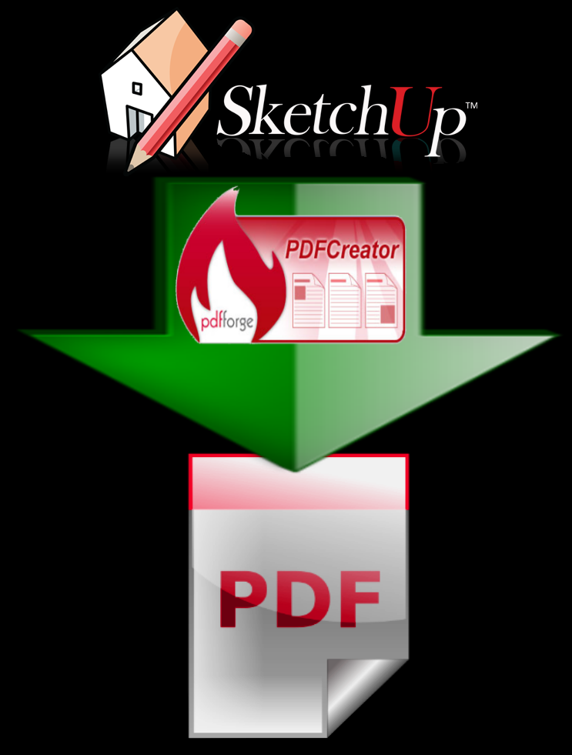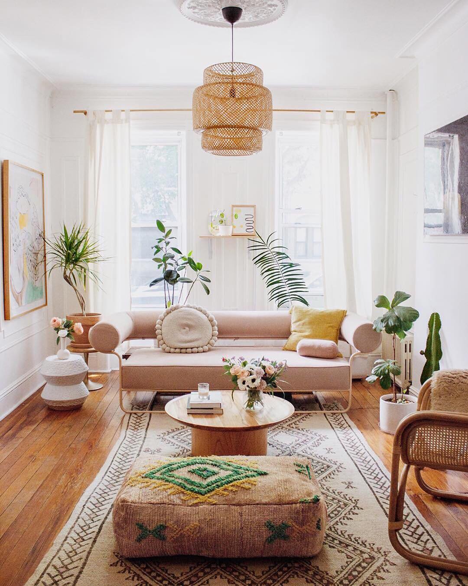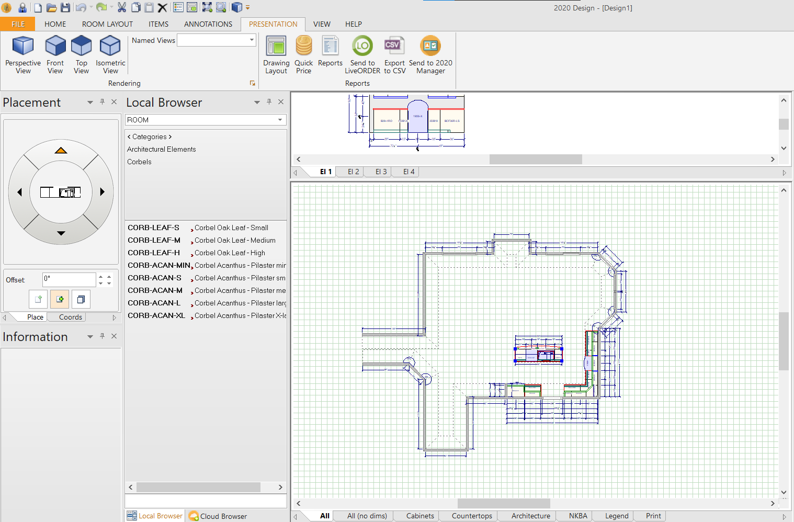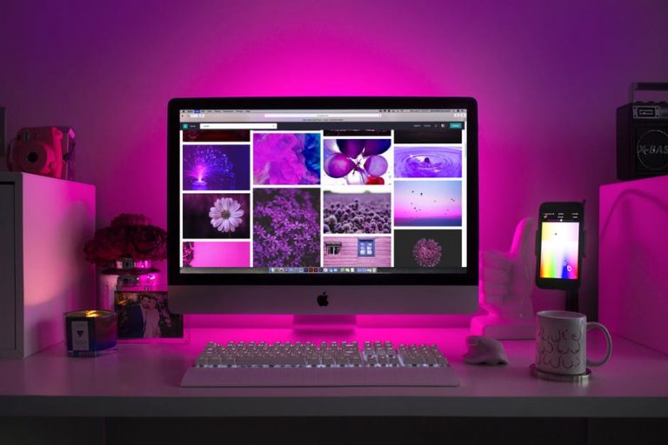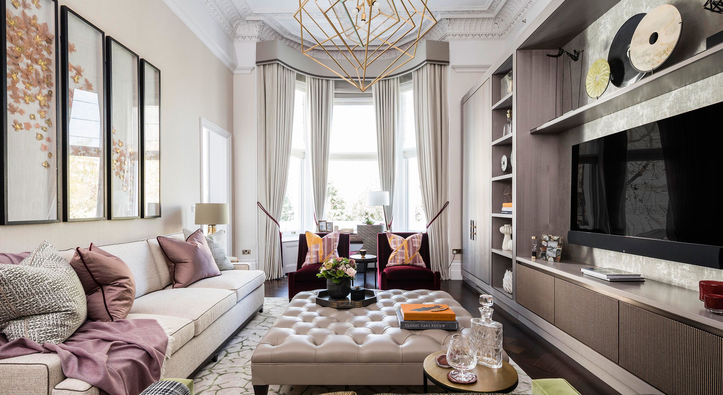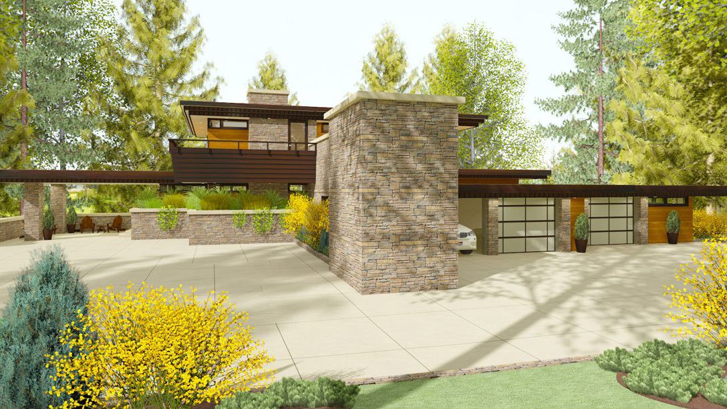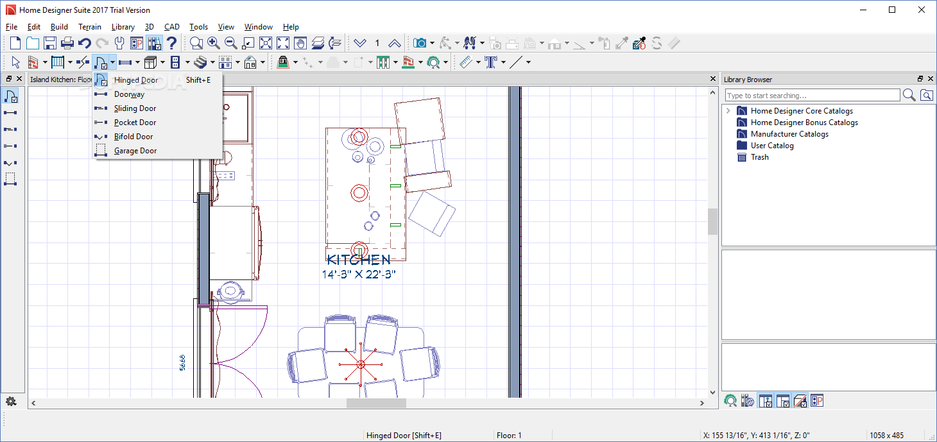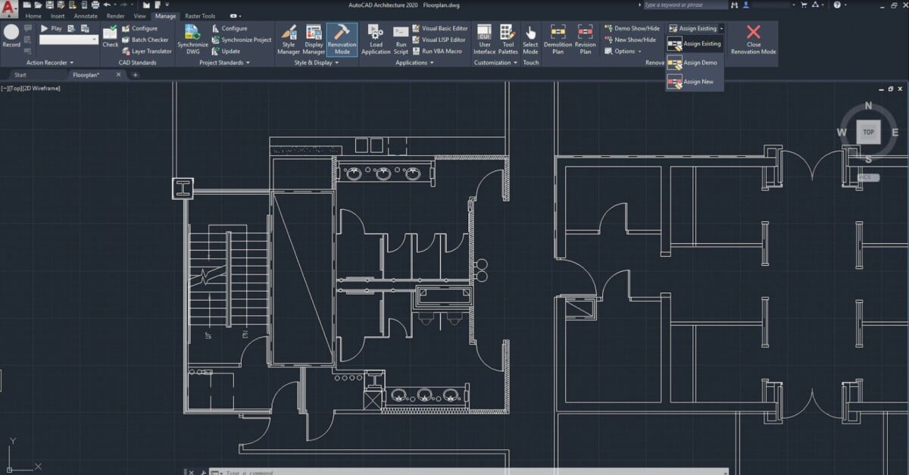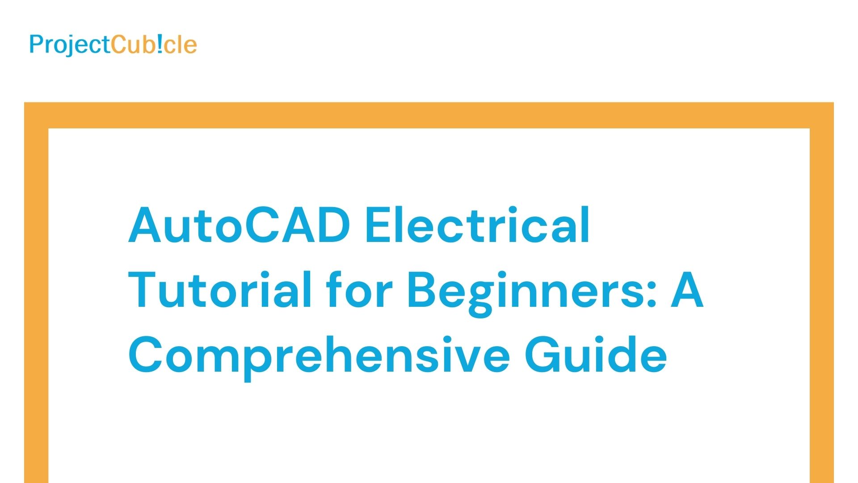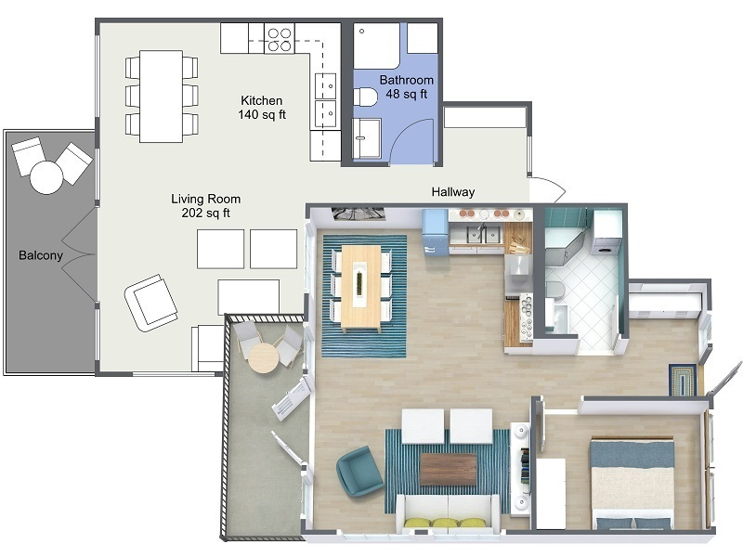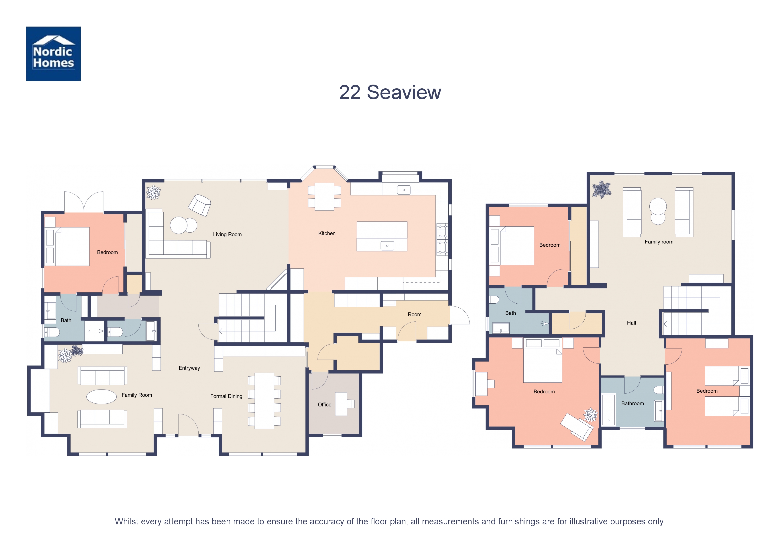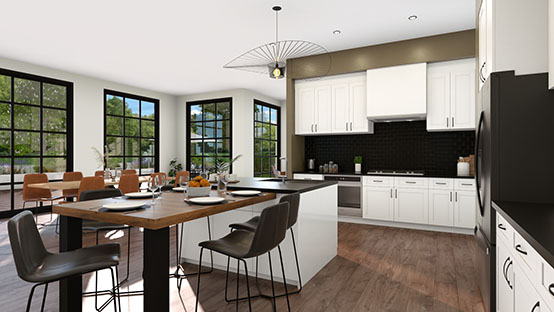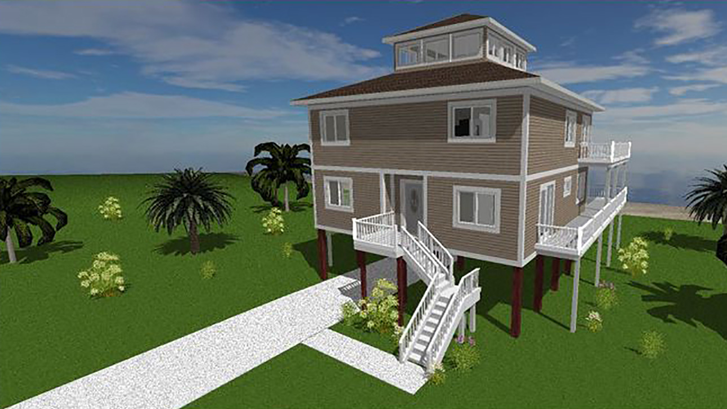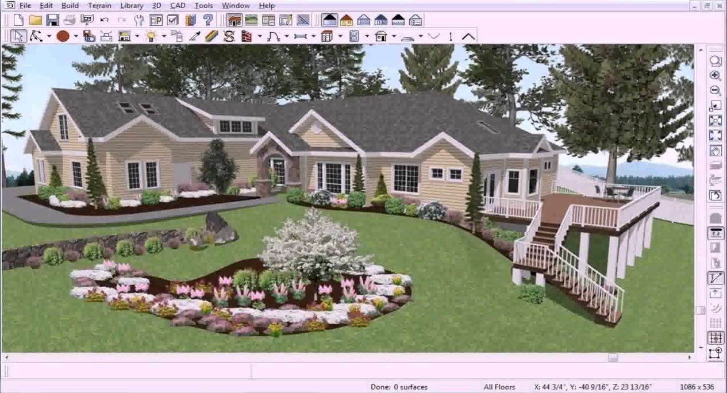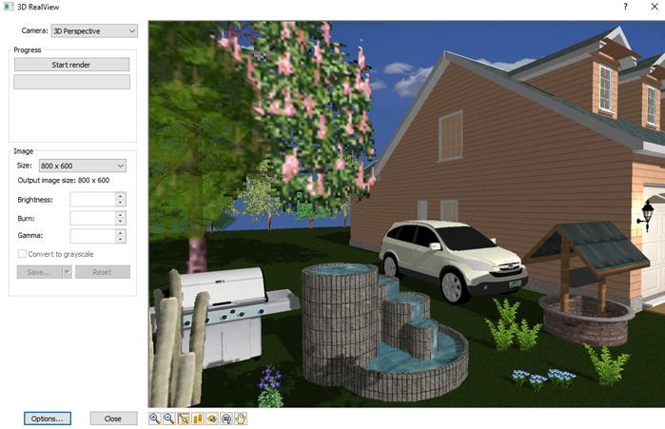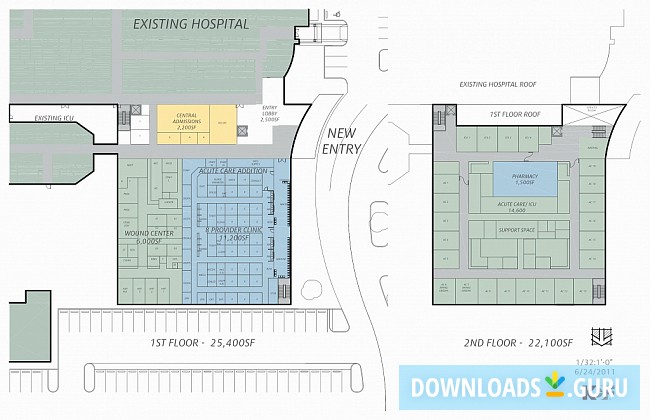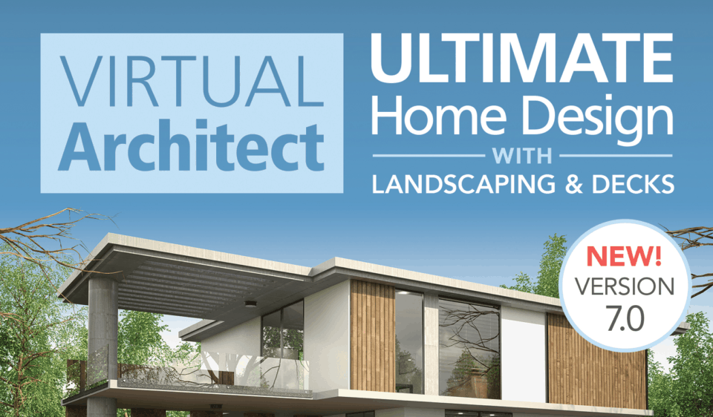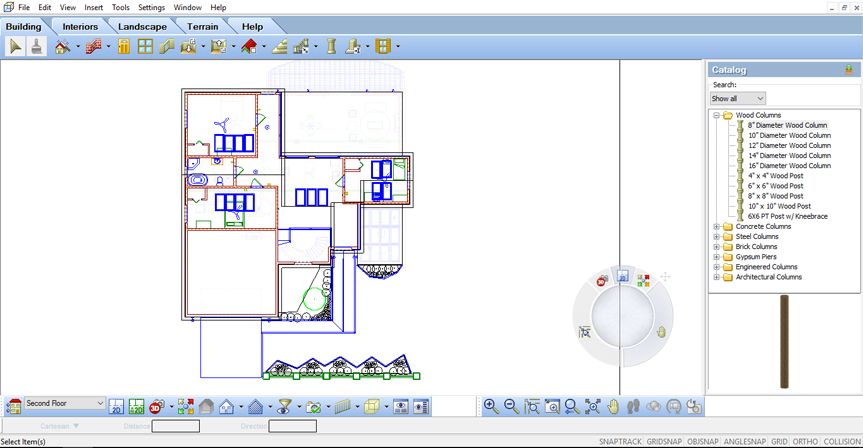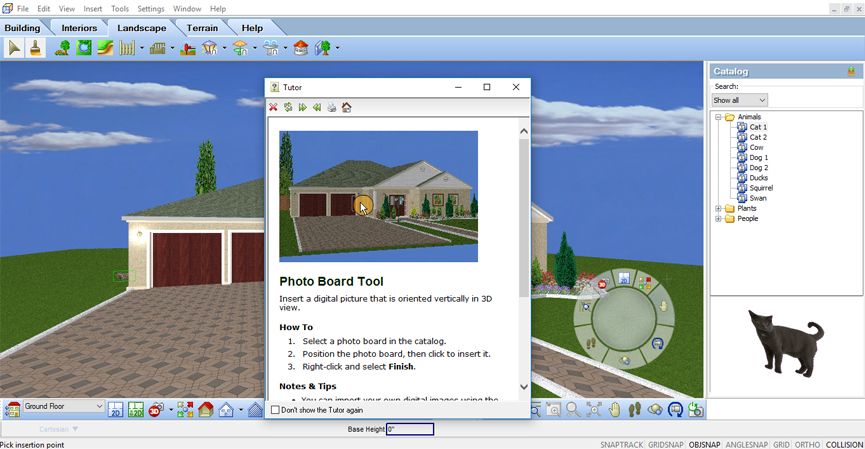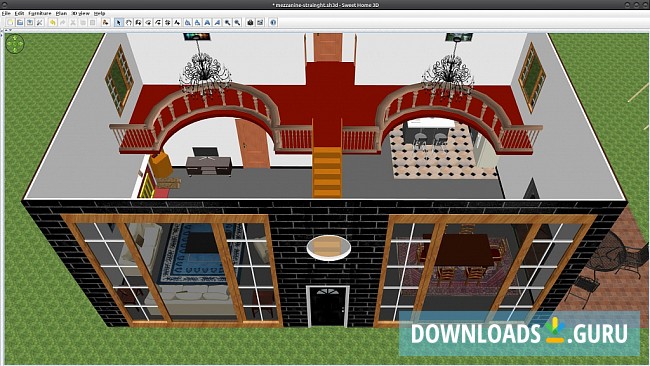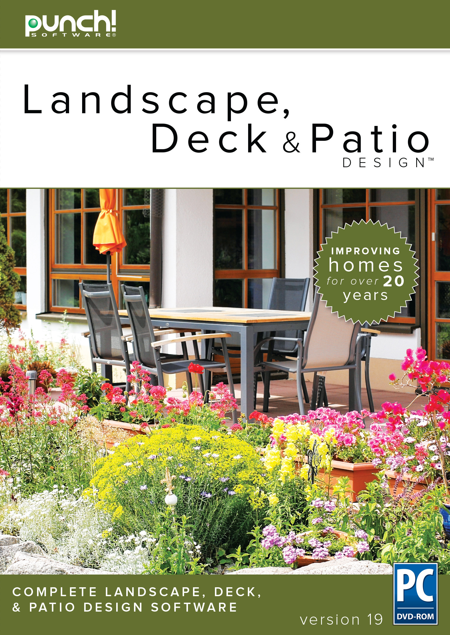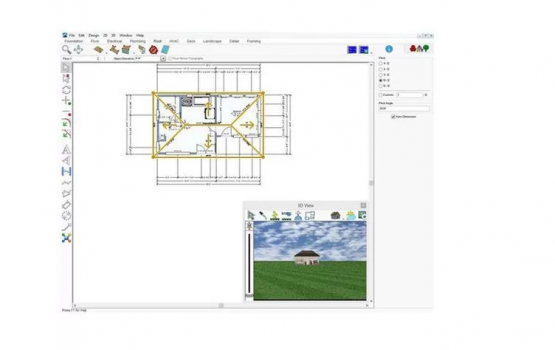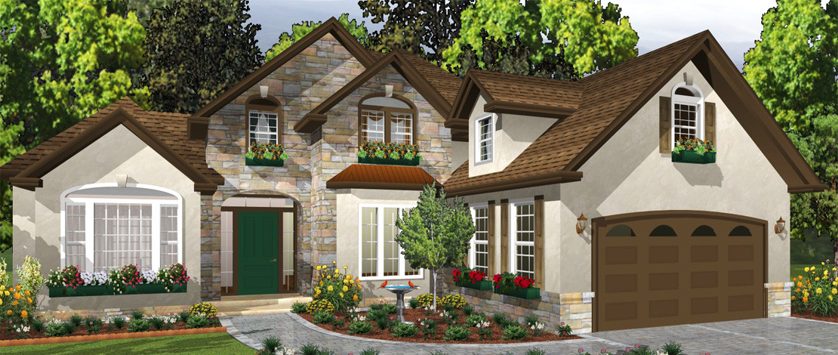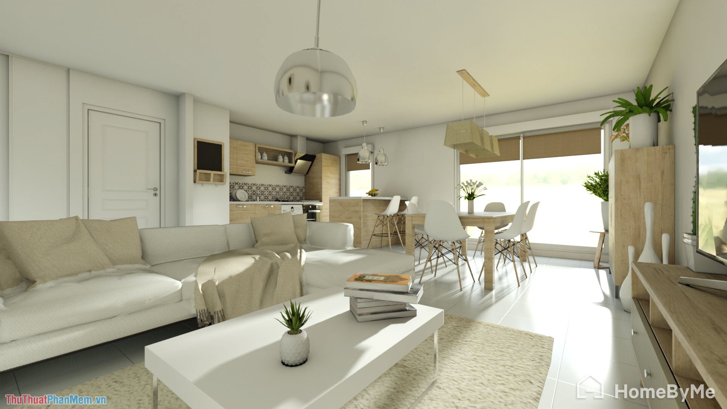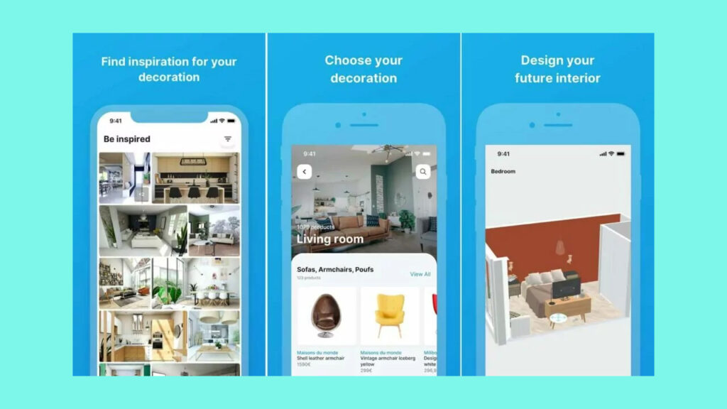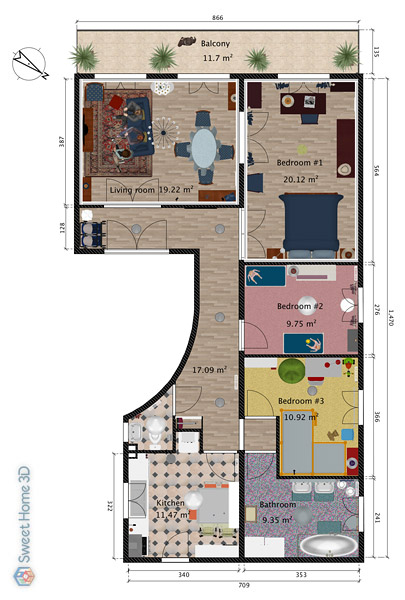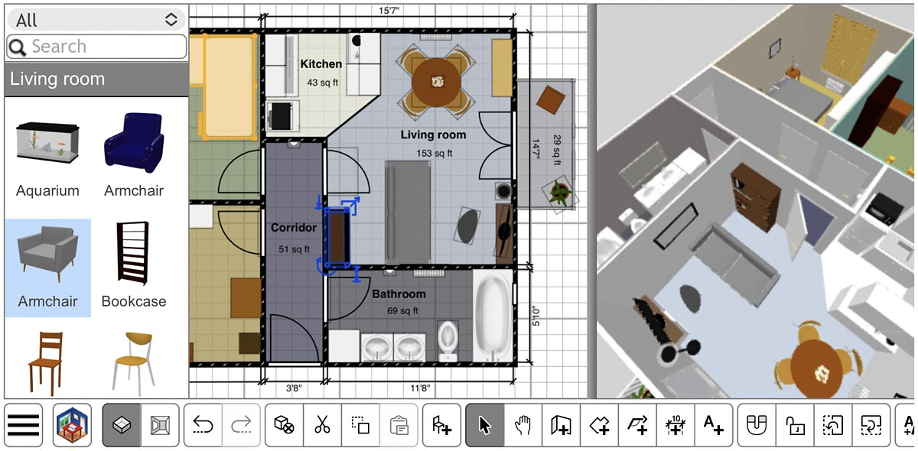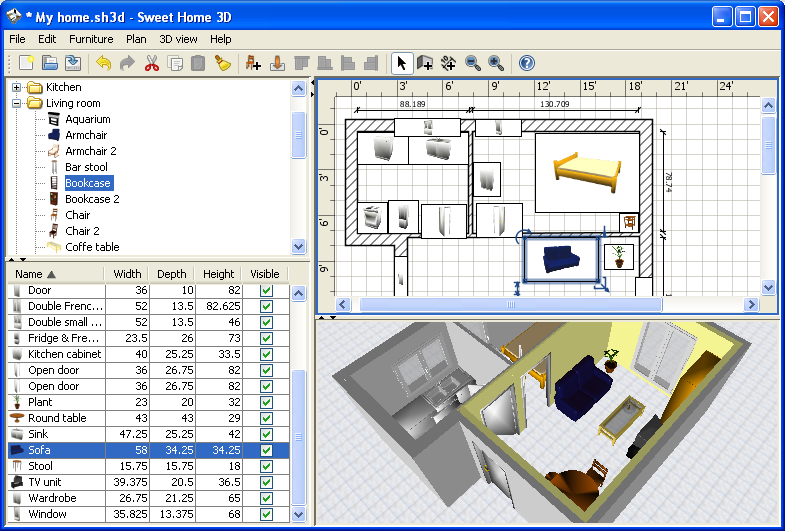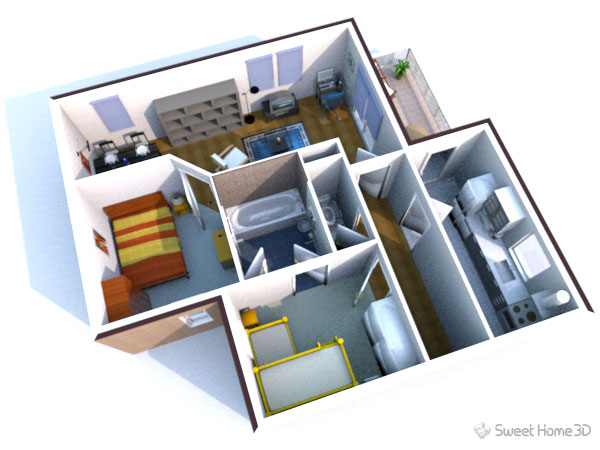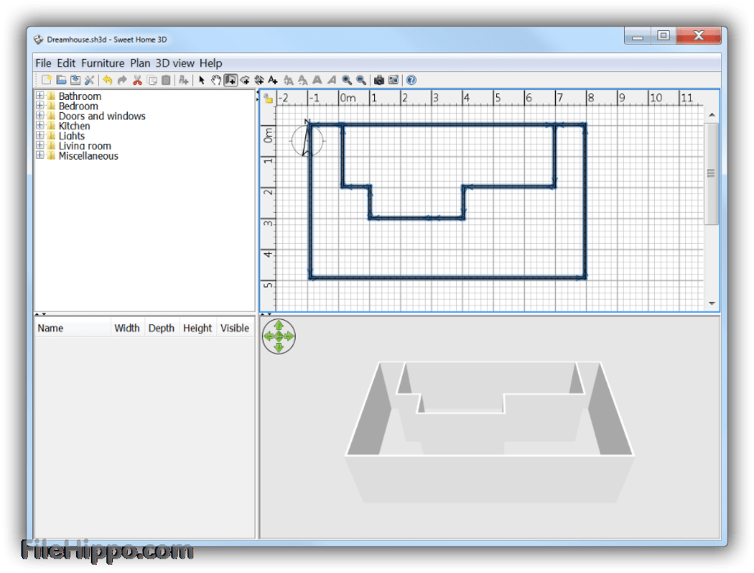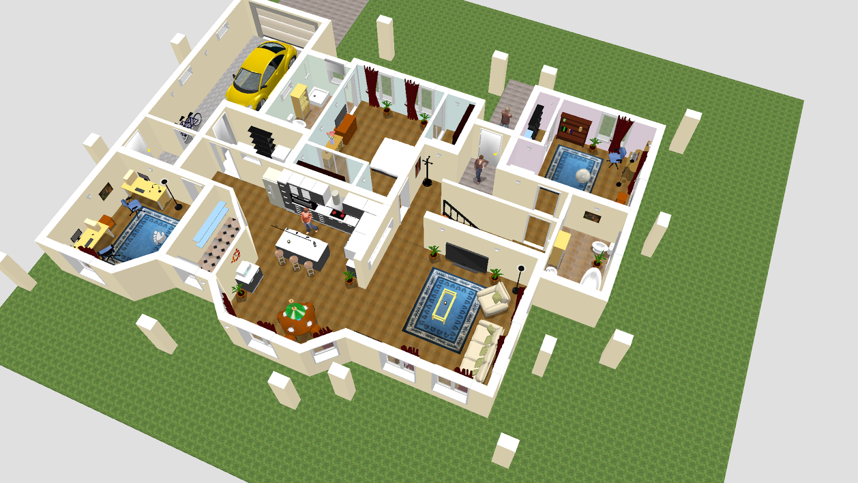If you're looking for a powerful and user-friendly kitchen design software, SketchUp should be at the top of your list. This software is known for its 3D modeling capabilities, making it perfect for creating stunning photorealistic designs. With a wide range of tools and features, SketchUp allows you to create detailed and accurate kitchen designs in no time. One of the standout features of SketchUp is its ability to create 3D models of your kitchen. This allows you to see your design from all angles and make any necessary changes before even starting the renovation process. You can also add textures and materials to your design to give it a more realistic look. And with its intuitive interface, even beginners can easily navigate and use SketchUp to create professional-looking designs. Whether you're a professional designer or a DIY enthusiast, SketchUp is a powerful tool that can help you bring your dream kitchen to life.1. SketchUp
Another popular choice for kitchen design software is 2020 Design. This software is specifically designed for creating interior designs, making it perfect for kitchen design projects. With 2020 Design, you can easily create detailed floor plans, 3D renderings, and even virtual walkthroughs of your kitchen design. One of the standout features of 2020 Design is its vast library of customizable kitchen items and materials. From cabinets and appliances to countertops and flooring, you can find everything you need to create a realistic and accurate representation of your dream kitchen. And with its user-friendly interface, you can easily drag and drop items onto your design, making the process even more effortless. If you're looking for a comprehensive and versatile kitchen design software, 2020 Design is definitely worth considering.2. 2020 Design
Chief Architect is a popular choice among professional designers and architects, thanks to its powerful tools and features. With this software, you can create detailed and accurate 3D models of your kitchen, as well as renderings and virtual tours. It also has a comprehensive library of items and materials, so you can easily find and add the specific elements you want in your design. One of the standout features of Chief Architect is its ability to generate construction documents, including floor plans, elevations, and cross-sections. This makes it a valuable tool for not just designing, but also planning and executing your kitchen renovation project. And with its advanced lighting and rendering options, you can create photorealistic images of your design that will impress even the most discerning clients.3. Chief Architect
For those on a tighter budget, Home Designer Suite is an excellent option for creating photorealistic kitchen designs. This software offers a wide range of tools and features that are perfect for both beginners and professionals. With Home Designer Suite, you can create 2D and 3D designs of your kitchen, as well as generate floor plans, elevations, and sections. In addition to its design capabilities, Home Designer Suite also has a built-in cost estimator, making it easy to keep track of your budget. You can also create virtual walkthroughs of your design, allowing you to see how your kitchen will look and feel in real life. And with its extensive library of items and materials, you can find everything you need to bring your dream kitchen to life.4. Home Designer Suite
AutoCAD is a popular choice for professional designers and architects, thanks to its powerful and advanced design capabilities. With this software, you can create detailed and accurate 2D and 3D designs of your kitchen, as well as generate construction documents and photorealistic renderings. It also offers a wide range of tools and features, allowing you to customize every aspect of your design. One of the standout features of AutoCAD is its ability to collaborate with other designers and professionals. This makes it an excellent tool for working on large and complex kitchen design projects. And with its vast library of items and materials, you can easily find and add the specific elements you want in your design.5. AutoCAD
If you're looking for a user-friendly and affordable kitchen design software, RoomSketcher is a great option. This software offers a simple and intuitive interface, making it perfect for beginners or those with little design experience. With RoomSketcher, you can create 2D and 3D designs of your kitchen, as well as generate floor plans, elevations, and 3D walkthroughs. One of the standout features of RoomSketcher is its vast library of customizable items and materials. You can easily find and add the specific elements you want in your design, such as cabinets, appliances, and countertops. And with its cloud-based platform, you can access your designs from any device, making it convenient for collaboration and sharing with clients.6. RoomSketcher
Virtual Architect Ultimate is a comprehensive home design software that offers a wide range of tools and features for creating stunning kitchen designs. With this software, you can create 2D and 3D designs of your kitchen, as well as generate floor plans and virtual walkthroughs. It also has a vast library of items and materials, allowing you to customize every aspect of your design. One of the standout features of Virtual Architect Ultimate is its advanced lighting and rendering options. This allows you to create photorealistic images of your design that will impress even the most discerning clients. And with its user-friendly interface, you can easily navigate and use this software to bring your dream kitchen to life.7. Virtual Architect Ultimate
Punch! Home & Landscape Design is a powerful and versatile software that offers a wide range of tools and features for creating beautiful kitchen designs. With this software, you can create 2D and 3D designs of your kitchen, as well as generate floor plans, elevations, and sections. It also has a vast library of items and materials, making it easy to find and add the specific elements you want in your design. One of the standout features of Punch! Home & Landscape Design is its ability to generate cost estimates for your project. This makes it a valuable tool for not just designing, but also planning and executing your kitchen renovation. And with its advanced rendering options, you can create stunning photorealistic images of your design that will impress your clients.8. Punch! Home & Landscape Design
HomeByMe is a 3D home design software that offers a wide range of tools and features for creating photorealistic kitchen designs. With this software, you can create 2D and 3D designs of your kitchen, as well as generate floor plans and virtual walkthroughs. It also has a vast library of items and materials, allowing you to customize every aspect of your design. One of the standout features of HomeByMe is its ability to import 3D models of real furniture and decor items. This allows you to create a more realistic and accurate representation of your dream kitchen. And with its user-friendly interface, you can easily navigate and use this software to bring your design to life.9. HomeByMe
Last but not least, Sweet Home 3D is a free and open-source home design software that offers a wide range of tools and features for creating photorealistic kitchen designs. With this software, you can create 2D and 3D designs of your kitchen, as well as generate floor plans and virtual walkthroughs. It also has a vast library of items and materials, making it easy to find and add the specific elements you want in your design. One of the standout features of Sweet Home 3D is its ability to import 3D models from other sources, such as SketchUp. This allows you to have a more extensive selection of items and materials to choose from. And with its intuitive interface, you can easily use this software to bring your dream kitchen to life.10. Sweet Home 3D
Create Stunningly Realistic Kitchen Designs with the Best Software

Efficient and Time-Saving
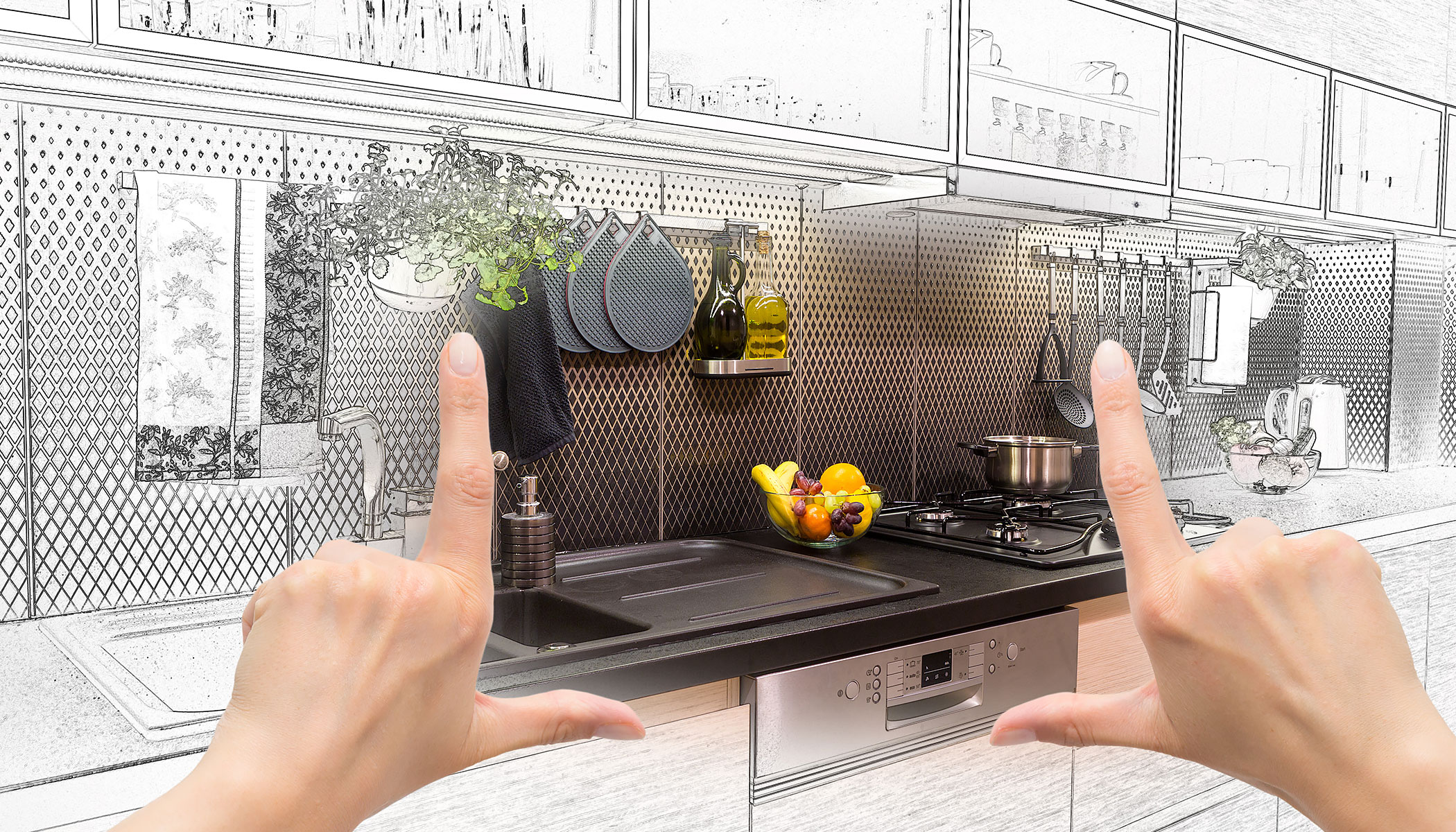 When it comes to designing a kitchen, precision and attention to detail are crucial. This is where the best photorealistic kitchen design software comes in. With advanced features and tools, these programs can help you create a realistic representation of your dream kitchen in a fraction of the time it would take to do it manually.
From layout planning to material selection and even lighting effects,
these software options have everything you need to bring your vision to life.
When it comes to designing a kitchen, precision and attention to detail are crucial. This is where the best photorealistic kitchen design software comes in. With advanced features and tools, these programs can help you create a realistic representation of your dream kitchen in a fraction of the time it would take to do it manually.
From layout planning to material selection and even lighting effects,
these software options have everything you need to bring your vision to life.
User-Friendly Interface
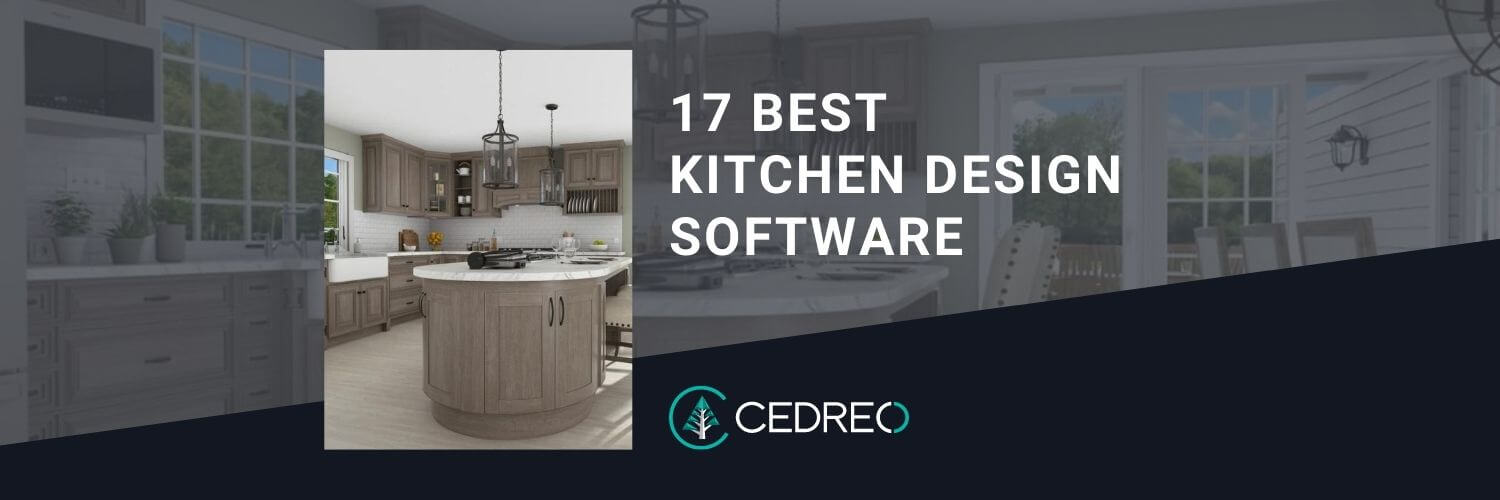 One of the biggest advantages of using the best photorealistic kitchen design software is its user-friendly interface.
Even if you're not a professional designer,
these programs are designed to make the process of creating a kitchen design easy and hassle-free. With drag-and-drop features and customizable templates, you can easily experiment with different layouts and styles until you find the perfect one for your home. This not only saves time but also allows you to visualize and make changes to your design quickly.
One of the biggest advantages of using the best photorealistic kitchen design software is its user-friendly interface.
Even if you're not a professional designer,
these programs are designed to make the process of creating a kitchen design easy and hassle-free. With drag-and-drop features and customizable templates, you can easily experiment with different layouts and styles until you find the perfect one for your home. This not only saves time but also allows you to visualize and make changes to your design quickly.
Realistic Visualizations
 One of the most impressive features of these software options is their ability to create photorealistic visualizations of your kitchen design.
Gone are the days of hand-drawn sketches that lack depth and detail.
With the best software, you can produce high-quality 3D renderings of your kitchen that look almost like a photograph. This allows you to see every aspect of your design, from the cabinet finishes to the placement of appliances, in a realistic and accurate manner.
One of the most impressive features of these software options is their ability to create photorealistic visualizations of your kitchen design.
Gone are the days of hand-drawn sketches that lack depth and detail.
With the best software, you can produce high-quality 3D renderings of your kitchen that look almost like a photograph. This allows you to see every aspect of your design, from the cabinet finishes to the placement of appliances, in a realistic and accurate manner.
Cost-Effective Solution
 Designing a kitchen can be an expensive process, especially if you hire a professional designer. However, with the best photorealistic kitchen design software, you can save a significant amount of money.
These programs are a cost-effective solution for homeowners who want to design their own kitchen without breaking the bank.
You can experiment with different layouts and materials without having to make any physical changes, which can be a costly and time-consuming process.
Designing a kitchen can be an expensive process, especially if you hire a professional designer. However, with the best photorealistic kitchen design software, you can save a significant amount of money.
These programs are a cost-effective solution for homeowners who want to design their own kitchen without breaking the bank.
You can experiment with different layouts and materials without having to make any physical changes, which can be a costly and time-consuming process.
Final Thoughts
 In conclusion, the best photorealistic kitchen design software is an essential tool for anyone looking to design their dream kitchen.
With their efficiency, user-friendly interface, realistic visualizations, and cost-effectiveness,
these programs offer the perfect solution for homeowners who want to create a stunning and functional kitchen design. So why wait?
Start designing your dream kitchen today with the best photorealistic kitchen design software.
In conclusion, the best photorealistic kitchen design software is an essential tool for anyone looking to design their dream kitchen.
With their efficiency, user-friendly interface, realistic visualizations, and cost-effectiveness,
these programs offer the perfect solution for homeowners who want to create a stunning and functional kitchen design. So why wait?
Start designing your dream kitchen today with the best photorealistic kitchen design software.


