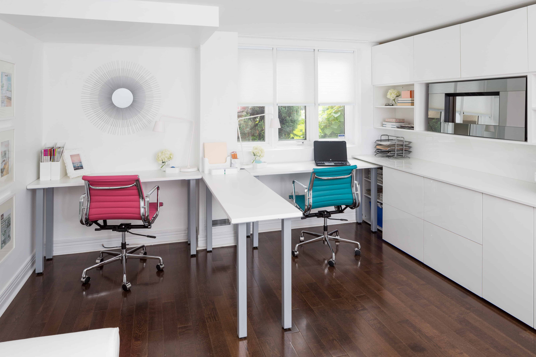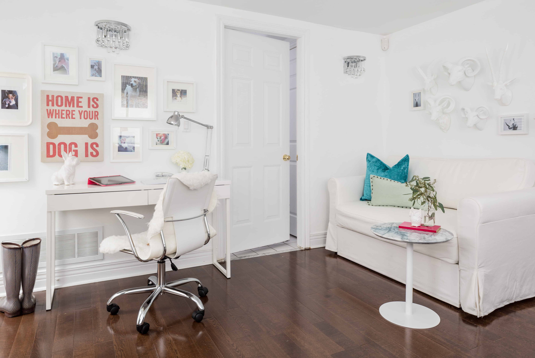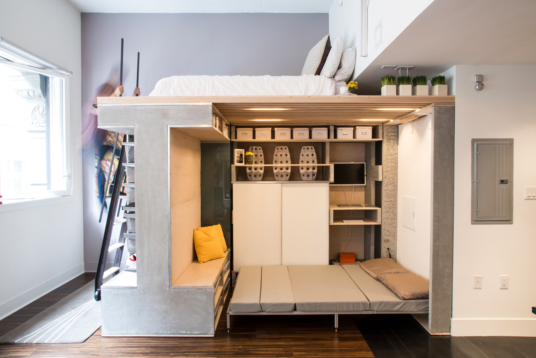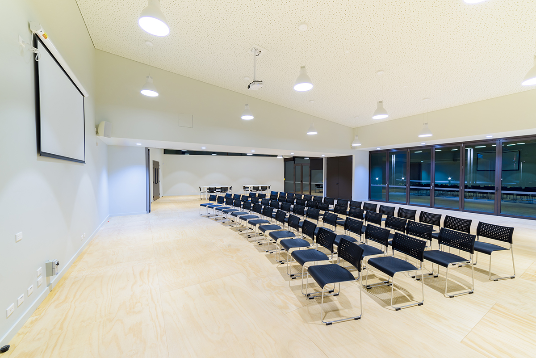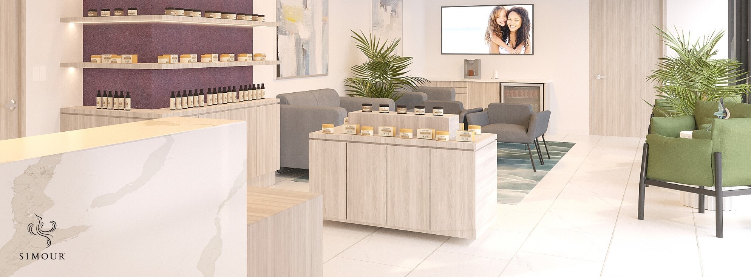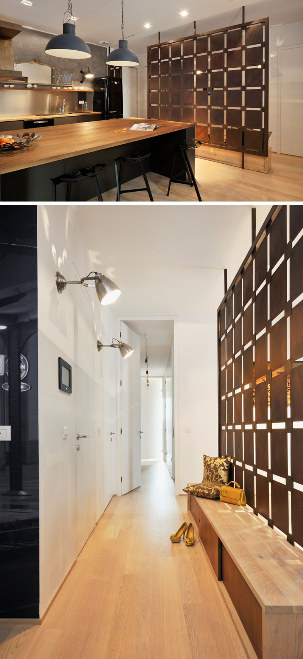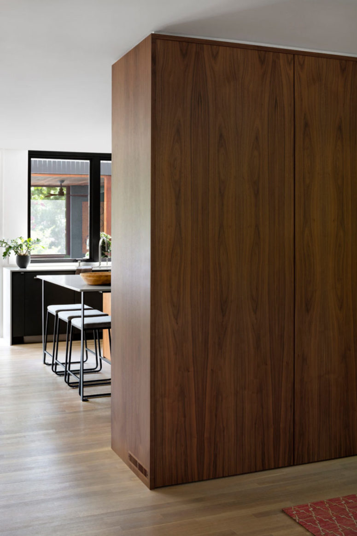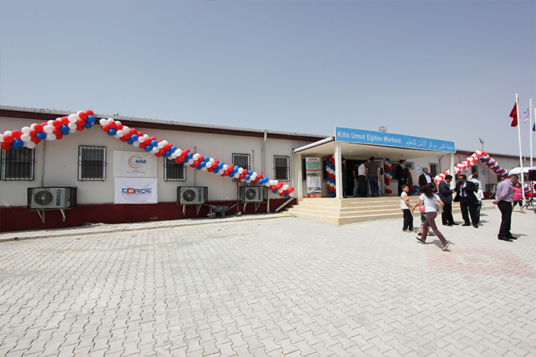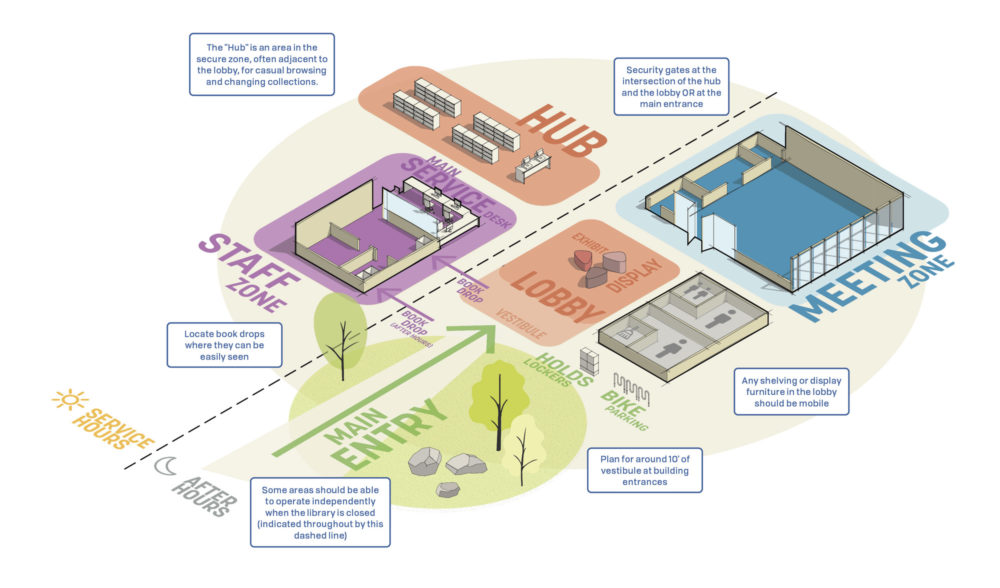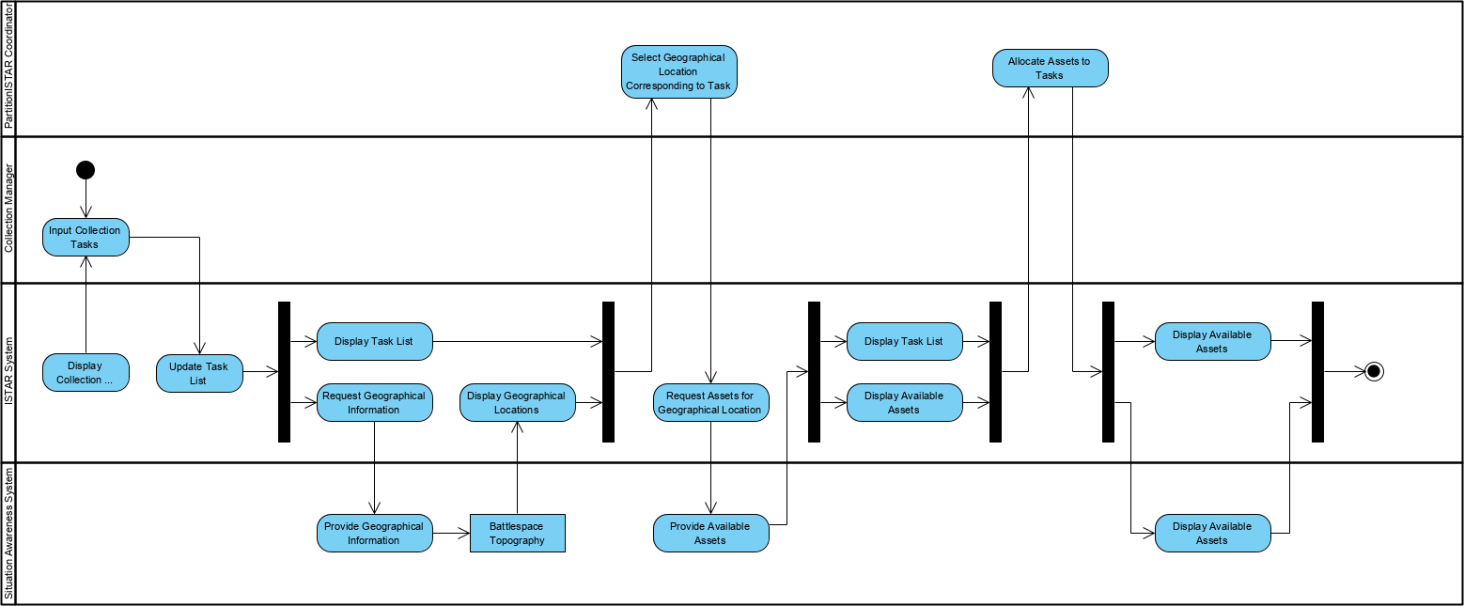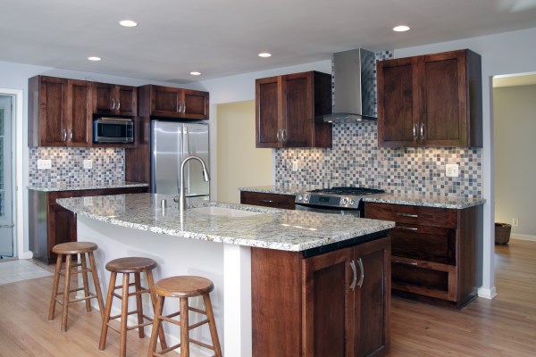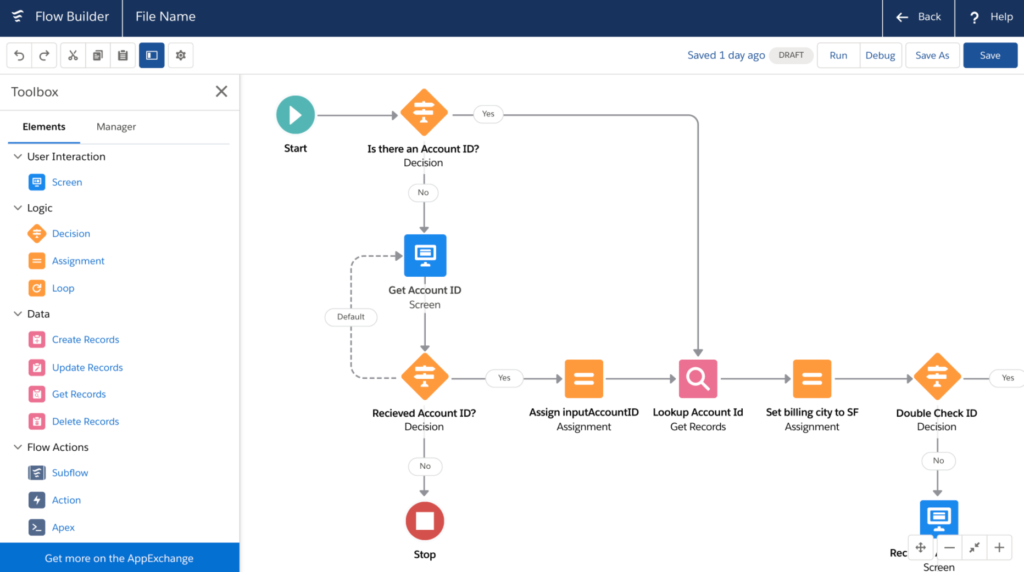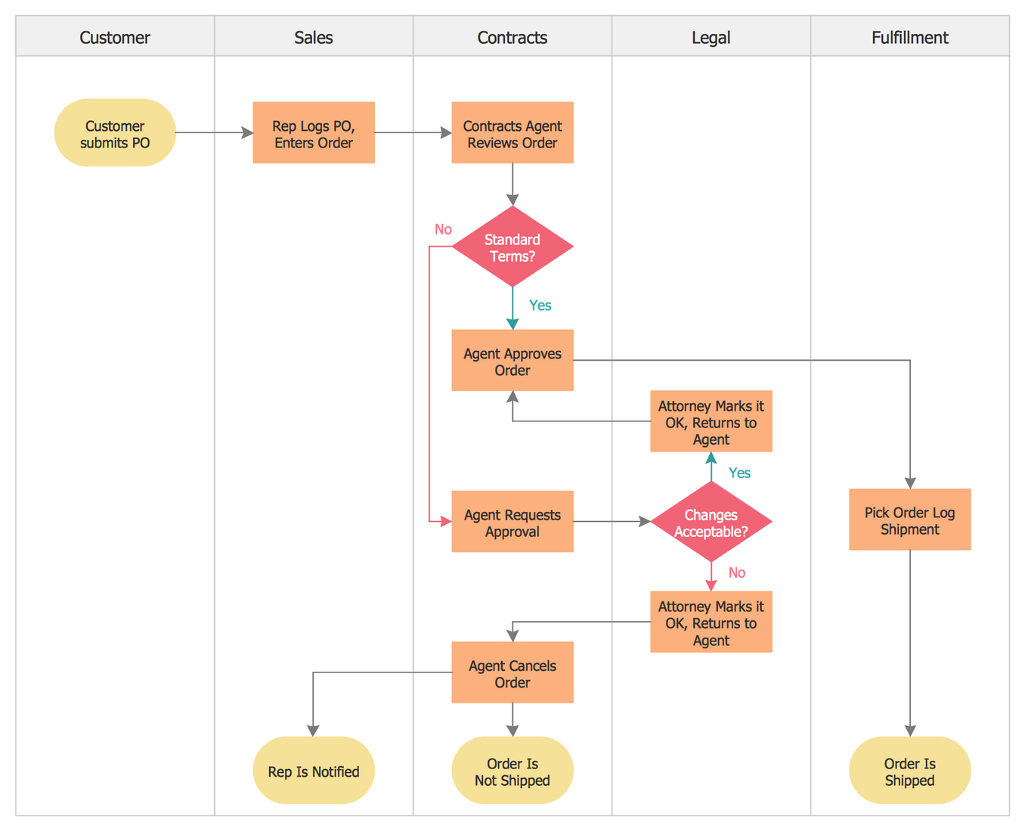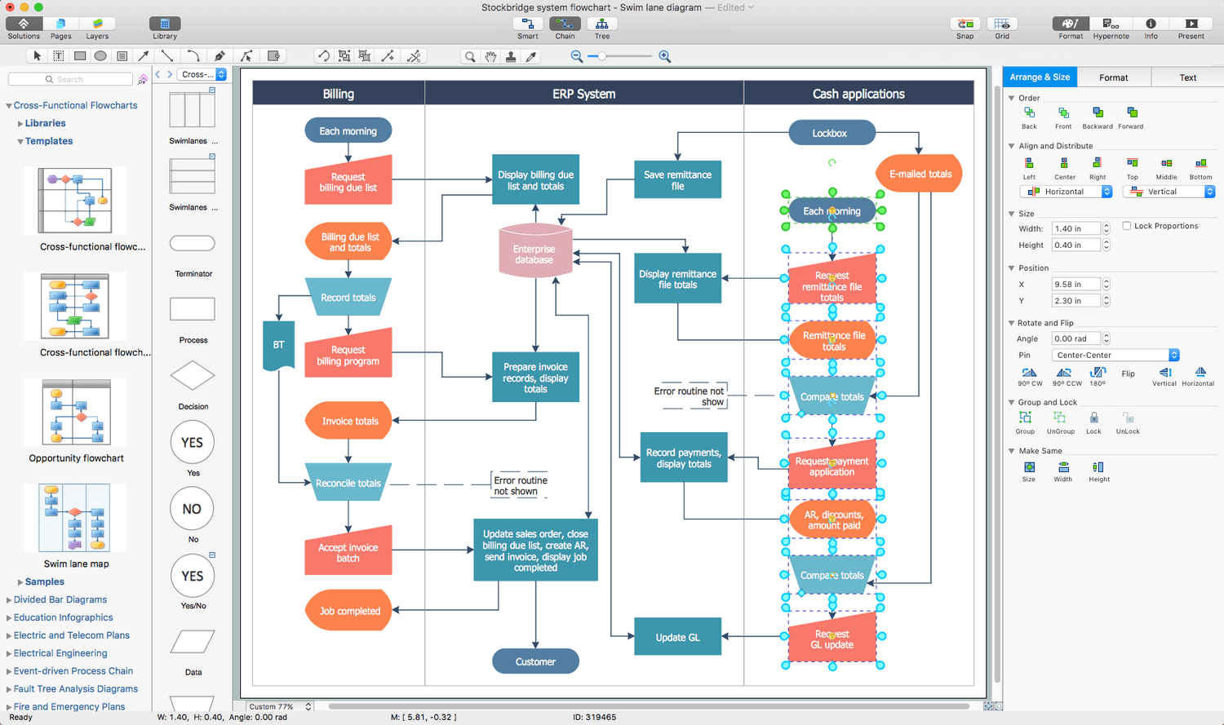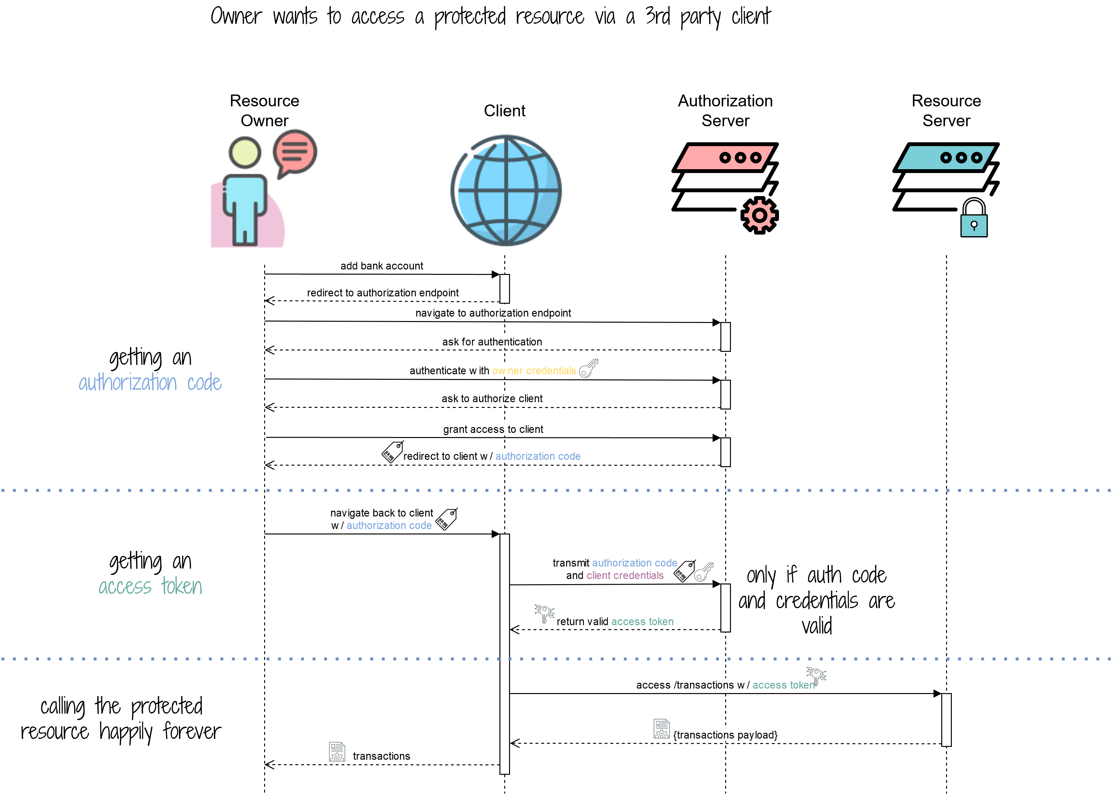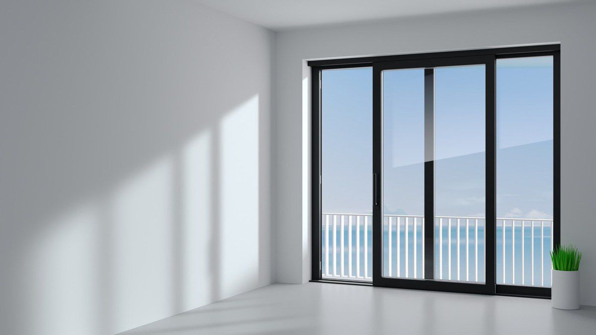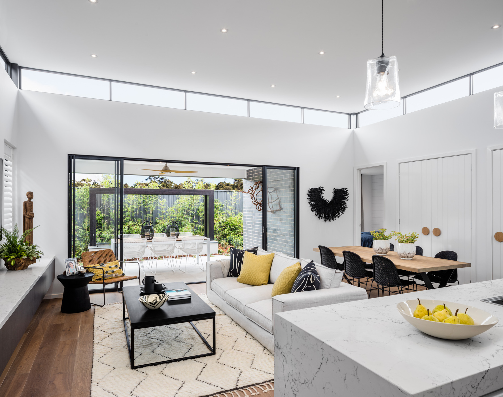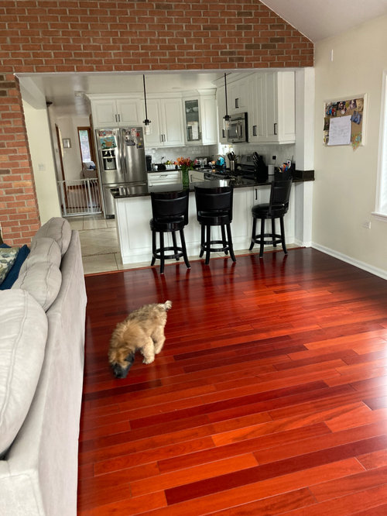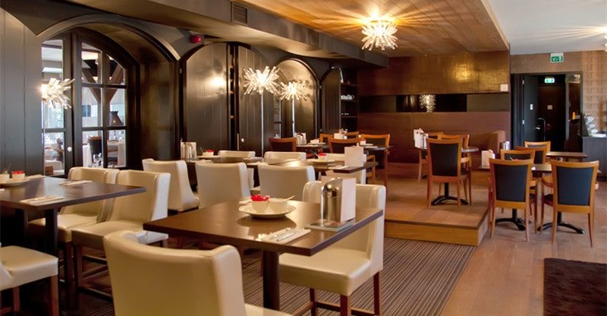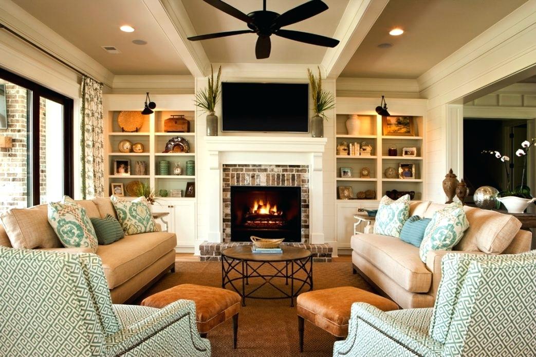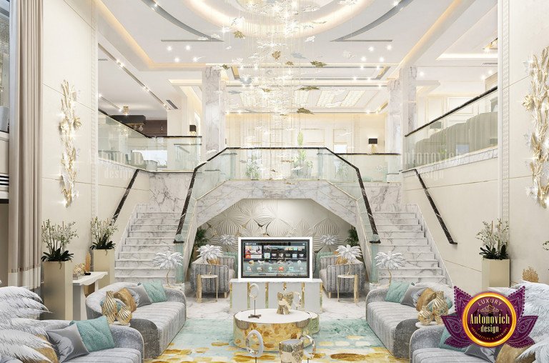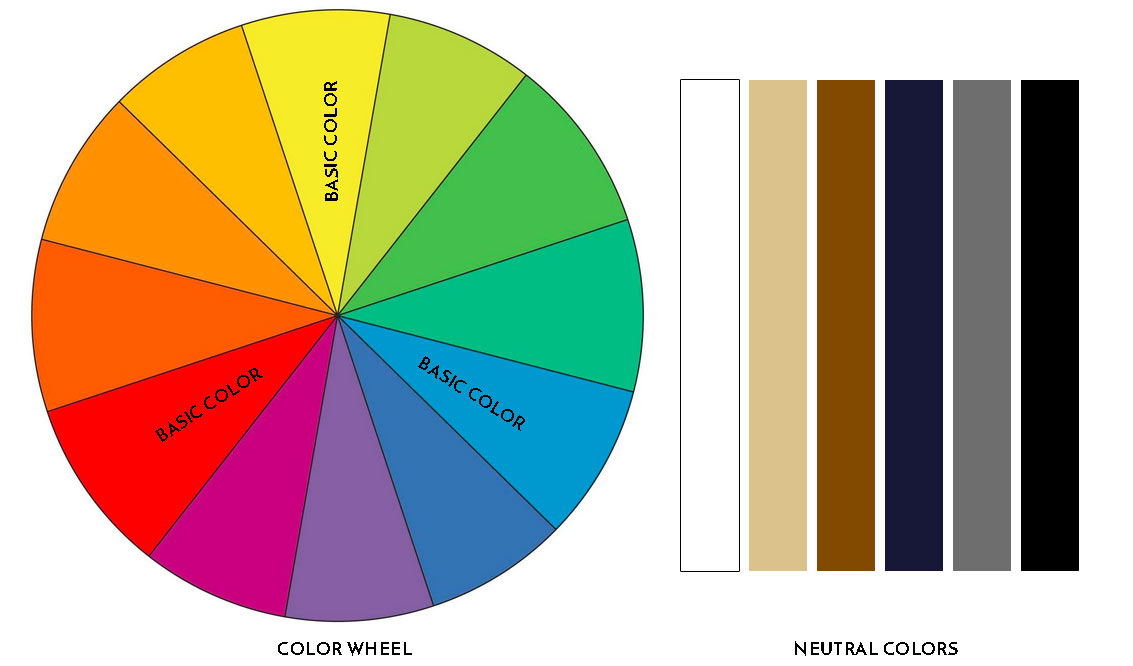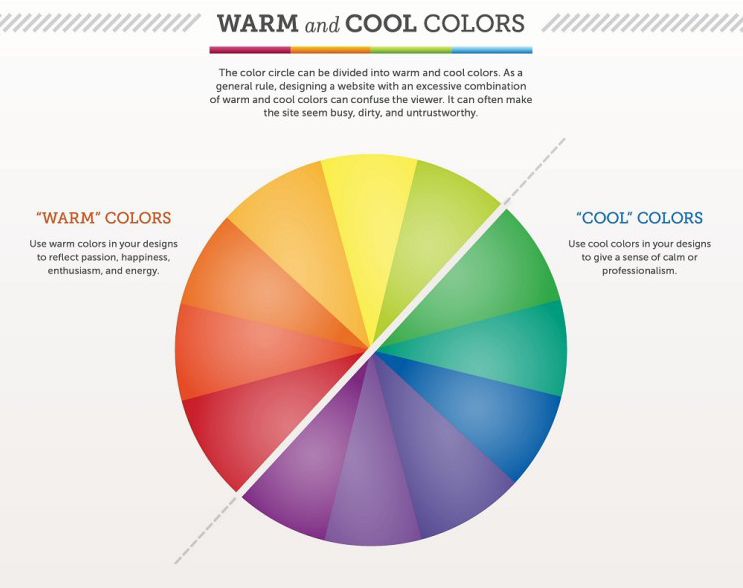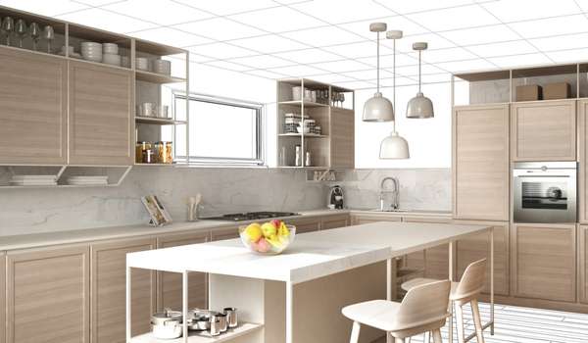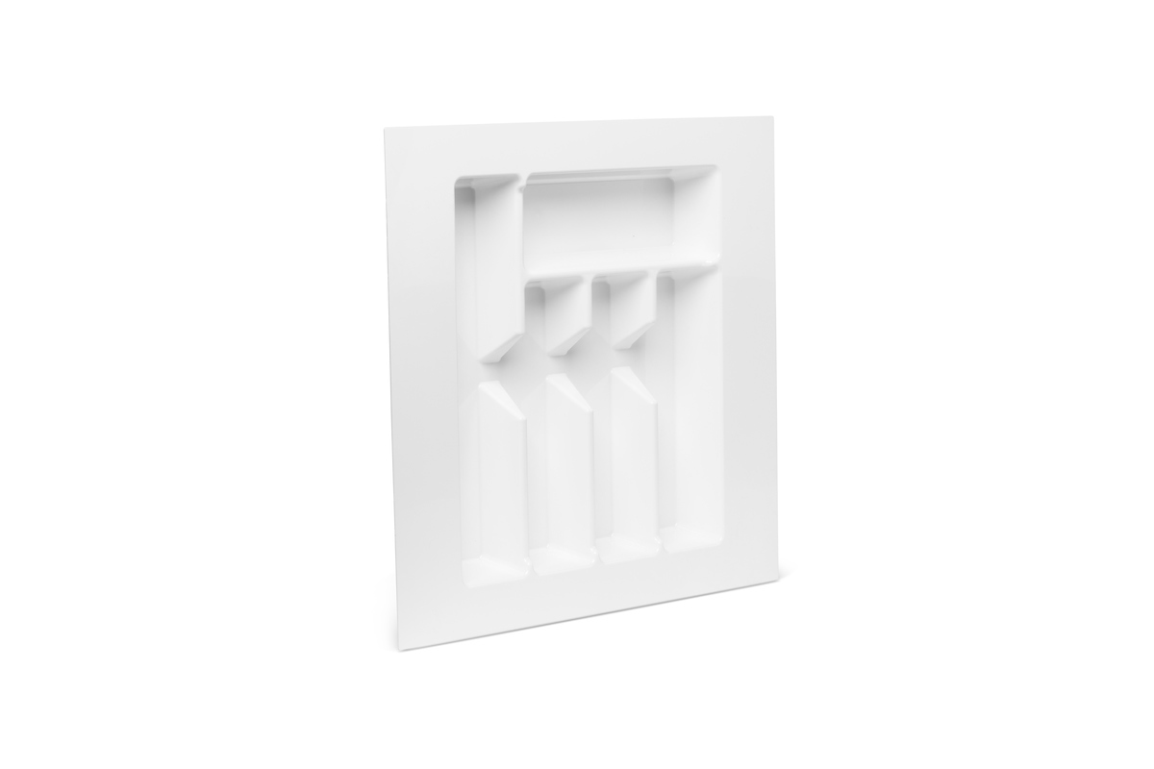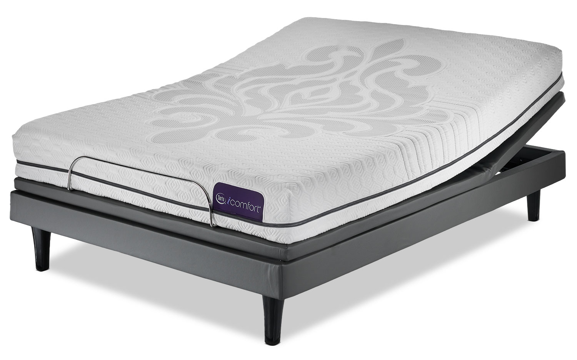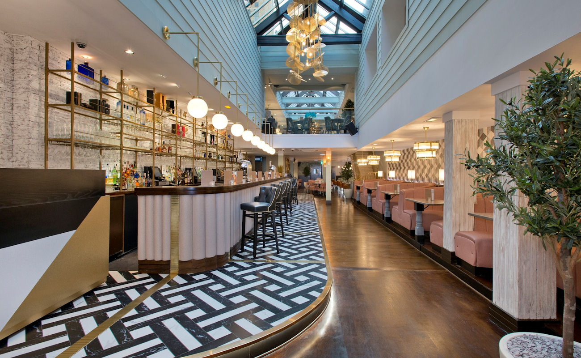The open concept layout is a popular and modern choice for living dining room combos. It involves removing walls or barriers between the two spaces to create one large, open area. This not only makes the space feel larger, but it also allows for a seamless flow between the two areas. With an open concept layout, you can easily entertain guests while cooking or have a clear view of the dining area from the living room. It also allows for more natural light to flow through the space, making it feel bright and airy.Open Concept Layout
In today's homes, space is often at a premium. That's why having a multi-functional living dining room combo can be a game changer. By combining the two spaces, you can use the room for various purposes, such as a home office, a playroom, or even a guest room. With strategic furniture placement and storage solutions, you can easily transform the space to suit your needs. This versatility is especially beneficial for those living in smaller homes or apartments.Multi-Functional Space
For those with limited square footage, combining the living and dining areas is a smart way to make the most out of the space. By eliminating unnecessary walls and using furniture that serves multiple purposes, you can maximize the square footage in your home. For example, using a dining table that can double as a desk or an ottoman with hidden storage can save valuable space in a living dining room combo.Maximizing Square Footage
While an open concept layout can be great for flow and functionality, it's important to create separate zones within the living dining room combo. This helps define each space and gives a sense of organization to the room. You can use furniture, area rugs, or even different lighting to differentiate between the living and dining areas. This also allows for a more cohesive and visually appealing design.Separate Zones
When designing a living dining room combo, it's essential to consider the flow and functionality of the space. The layout should allow for easy movement between the two areas and have a logical flow. For example, the dining table should be close to the kitchen for easy serving, and the living room should have a clear path to the TV or fireplace. This will ensure that the space is not only visually appealing but also practical for daily use.Flow and Functionality
Natural light can do wonders for a living dining room combo. It can make the space feel larger, brighter, and more inviting. When designing the layout, try to incorporate as much natural light as possible. This can be achieved by strategically placing windows, using light-colored furniture and decor, and avoiding heavy window treatments. Natural light also helps to create a seamless flow between the living and dining areas.Utilizing Natural Light
Furniture placement is crucial in a living dining room combo. It can make or break the flow and functionality of the space. When choosing furniture, opt for pieces that are versatile and can serve multiple purposes. For example, a sofa with a pull-out bed or a coffee table with built-in storage. Also, consider the traffic flow in the room and make sure there is enough space for comfortable movement between furniture pieces.Strategic Furniture Placement
While an open concept layout is great, some may prefer a bit more separation between the living and dining areas. This can be achieved by using different flooring materials, such as hardwood in the living room and tile in the dining area. You can also use different paint colors or wallpaper on the walls to visually separate the two spaces. Another option is to use a room divider or bookshelf to create a physical barrier between the living and dining areas.Creating Visual Separation
When designing a living dining room combo, it's essential to consider color coordination. Choose a color scheme that flows seamlessly between the two areas. Using a neutral color palette with pops of color can create a cohesive and visually appealing design. You can also use different shades of the same color to create a subtle separation between the living and dining areas. Just make sure to balance the colors to avoid a jarring contrast.Color Coordination
Storage is always a concern in any home, especially in a living dining room combo where space is limited. That's why incorporating storage solutions into the design is crucial. Use furniture with hidden storage, such as ottomans or coffee tables, to keep the space clutter-free. You can also use shelves or built-in cabinets to maximize vertical space. By utilizing storage solutions, you can keep the living dining room combo organized and functional.Incorporating Storage Solutions
The Importance of a Functional Living Dining Room Combo Layout

Creating a Space that Works for You
:max_bytes(150000):strip_icc()/living-dining-room-combo-4796589-hero-97c6c92c3d6f4ec8a6da13c6caa90da3.jpg) When it comes to designing a living dining room combo, the layout is crucial in ensuring that the space not only looks good but also functions well. This is especially important in today's modern homes where open floor plans are becoming increasingly popular. With the living room and dining room sharing the same space, it is essential to create a layout that allows for easy flow and functionality.
When it comes to designing a living dining room combo, the layout is crucial in ensuring that the space not only looks good but also functions well. This is especially important in today's modern homes where open floor plans are becoming increasingly popular. With the living room and dining room sharing the same space, it is essential to create a layout that allows for easy flow and functionality.
Maximizing Space and Creating Zones
 One of the main challenges in a living dining room combo is maximizing the space available. This can be achieved by creating distinct zones for each area. Utilizing furniture placement and strategic use of
color and lighting
, you can create a visual separation between the living and dining areas while still maintaining a cohesive look. This also allows for better traffic flow and prevents the space from feeling cluttered.
One of the main challenges in a living dining room combo is maximizing the space available. This can be achieved by creating distinct zones for each area. Utilizing furniture placement and strategic use of
color and lighting
, you can create a visual separation between the living and dining areas while still maintaining a cohesive look. This also allows for better traffic flow and prevents the space from feeling cluttered.
Choosing the Right Furniture
 When it comes to furniture for a living dining room combo, it is important to choose pieces that serve multiple purposes. For example, a
extendable dining table
can be used for everyday meals and easily extended for larger gatherings. A
sofa bed
in the living area can also serve as an extra sleeping space for guests. Additionally, opting for
multi-functional pieces
like storage ottomans or nesting tables can help save space and keep the room organized.
When it comes to furniture for a living dining room combo, it is important to choose pieces that serve multiple purposes. For example, a
extendable dining table
can be used for everyday meals and easily extended for larger gatherings. A
sofa bed
in the living area can also serve as an extra sleeping space for guests. Additionally, opting for
multi-functional pieces
like storage ottomans or nesting tables can help save space and keep the room organized.
Utilizing Vertical Space
 In a small living dining room combo, it is important to make use of every inch of space available. This means utilizing
vertical space
for storage and décor. Installing shelves or cabinets on the walls can provide storage for items that may otherwise take up precious floor space. Hanging artwork or shelving above eye level can also draw the eye upwards, making the room feel larger.
In a small living dining room combo, it is important to make use of every inch of space available. This means utilizing
vertical space
for storage and décor. Installing shelves or cabinets on the walls can provide storage for items that may otherwise take up precious floor space. Hanging artwork or shelving above eye level can also draw the eye upwards, making the room feel larger.
Consider the Overall Aesthetic
In Conclusion
 A functional living dining room combo layout is essential in creating a space that works for you. By considering factors such as furniture placement, maximizing space, and utilizing vertical space, you can create distinct zones while maintaining a cohesive look. Don't forget to consider the overall aesthetic and choose furniture and décor that serves multiple purposes. With these tips in mind, you can create a living dining room combo that is both stylish and functional.
A functional living dining room combo layout is essential in creating a space that works for you. By considering factors such as furniture placement, maximizing space, and utilizing vertical space, you can create distinct zones while maintaining a cohesive look. Don't forget to consider the overall aesthetic and choose furniture and décor that serves multiple purposes. With these tips in mind, you can create a living dining room combo that is both stylish and functional.














