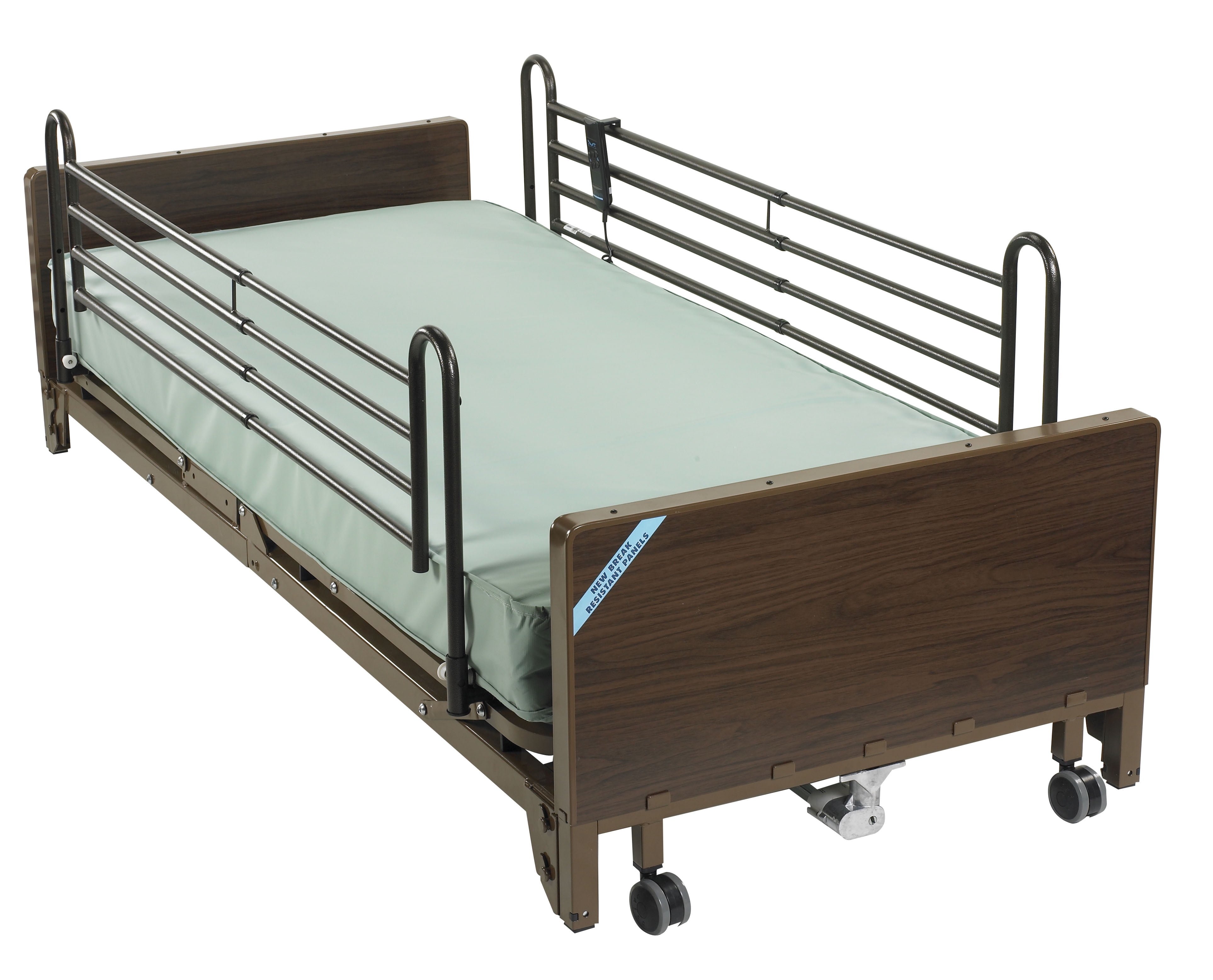If you're a professional kitchen designer, chances are you're already familiar with AutoCAD. This powerful software has been a staple in the industry for decades, allowing designers to create detailed and precise 2D and 3D drawings. With its extensive tools and customizable features, AutoCAD is a top choice for many professionals in the kitchen design industry.1. AutoCAD
SketchUp's user-friendly interface and intuitive tools make it a popular choice for kitchen design professionals. This software allows you to create 3D models of your designs and even provides a library of pre-made components to help speed up the design process. SketchUp's extensive community also offers a wealth of resources and tutorials for users to enhance their skills.2. SketchUp
Chief Architect is a comprehensive kitchen design software that is specifically tailored for professionals. Its features include 3D rendering, photo-realistic visualization, and a vast library of thousands of customizable objects. With Chief Architect, you can create detailed floor plans, elevations, and even generate accurate cost estimates for your projects.3. Chief Architect
2020 Design is a popular software among kitchen designers for its extensive library of manufacturer catalogs and customizable design options. This software also offers tools for creating 3D renderings and virtual walkthroughs, allowing clients to fully visualize their future kitchen. 2020 Design also integrates with other software programs such as AutoCAD and SketchUp for a seamless workflow.4. 2020 Design
ProKitchen is a professional-level software that offers a wide range of design tools and features to create stunning kitchen designs. Its advanced rendering capabilities and 3D walk-throughs allow designers to present their ideas to clients in a realistic and immersive way. ProKitchen also offers a cloud-based option, making it easy to access and collaborate on projects from any location.5. ProKitchen
Home Designer Pro is a versatile software that caters to both professional and DIY home designers. With its intuitive interface and drag-and-drop features, it's easy to create detailed floor plans and 3D models of your kitchen designs. Home Designer Pro also offers tools for creating custom cabinet and countertop designs, making it a top choice for kitchen professionals.6. Home Designer Pro
Punch! Home & Landscape Design is a budget-friendly option for professionals looking for a comprehensive design software. It offers a wide range of tools for creating detailed floor plans, 3D models, and even provides virtual reality options for clients to fully experience their future kitchen. Punch! also offers a large selection of pre-made templates and objects to help speed up the design process.7. Punch! Home & Landscape Design
RoomSketcher is an online design software that offers a user-friendly interface and a wide range of design tools. Its 3D visualization feature allows you to create realistic renderings of your kitchen designs and even offers virtual reality options for an immersive experience. RoomSketcher also allows for easy collaboration with clients, making it a top choice for many professionals.8. RoomSketcher
SmartDraw is a popular design software among professionals for its extensive library of templates, symbols, and objects for creating detailed floor plans and 3D models. This software also offers collaboration tools, making it easy to work with clients and colleagues on projects. SmartDraw also integrates with other software programs, allowing for a seamless workflow.9. SmartDraw
Cabinet Vision is a specialized software specifically tailored for kitchen and cabinet design professionals. Its advanced tools and extensive library of customizable components make it easy to create detailed and accurate designs. Cabinet Vision also offers features for creating cost estimates and generating cutting lists, making it a valuable tool for streamlining the design process.10. Cabinet Vision
Why Professionals Need the Best Kitchen Design Software

Streamline the Design Process
 Designing a kitchen is no easy task, especially for professionals who have multiple projects and clients to manage. With the help of the best kitchen design software, professionals can streamline their design process and save valuable time. These software programs are equipped with advanced features and tools that allow designers to easily create and customize kitchen layouts, add appliances and fixtures, and even visualize the final result in 3D. This not only makes the design process more efficient, but also allows designers to present their ideas to clients in a more professional and visually appealing manner.
Designing a kitchen is no easy task, especially for professionals who have multiple projects and clients to manage. With the help of the best kitchen design software, professionals can streamline their design process and save valuable time. These software programs are equipped with advanced features and tools that allow designers to easily create and customize kitchen layouts, add appliances and fixtures, and even visualize the final result in 3D. This not only makes the design process more efficient, but also allows designers to present their ideas to clients in a more professional and visually appealing manner.
Access to Extensive Libraries
 One of the biggest advantages of using the best kitchen design software is the access to extensive libraries of pre-designed elements. These can include everything from cabinets and countertops to appliances and lighting fixtures. With a few clicks, professionals can easily add these elements to their designs, saving them the time and effort of creating each individual element from scratch. This not only speeds up the design process, but also ensures that the final result is accurate and realistic.
One of the biggest advantages of using the best kitchen design software is the access to extensive libraries of pre-designed elements. These can include everything from cabinets and countertops to appliances and lighting fixtures. With a few clicks, professionals can easily add these elements to their designs, saving them the time and effort of creating each individual element from scratch. This not only speeds up the design process, but also ensures that the final result is accurate and realistic.
Collaboration and Communication
 With the rise of remote work and virtual meetings, collaboration and communication have become even more important for professionals in the design industry. The best kitchen design software allows designers to easily share their designs with clients and team members, making it easier to gather feedback and make changes in real time. This not only improves the overall design process, but also ensures that everyone involved is on the same page and working towards a shared vision.
With the rise of remote work and virtual meetings, collaboration and communication have become even more important for professionals in the design industry. The best kitchen design software allows designers to easily share their designs with clients and team members, making it easier to gather feedback and make changes in real time. This not only improves the overall design process, but also ensures that everyone involved is on the same page and working towards a shared vision.
Stay Up-to-Date with Trends
 As professionals in the design industry, it is important to stay up-to-date with the latest trends and styles. The best kitchen design software often includes regular updates with new design elements and features, keeping professionals ahead of the game and able to offer their clients the latest and most innovative designs. This not only sets professionals apart from their competitors, but also ensures that their designs are modern and in-demand.
In conclusion, the best kitchen design software is an essential tool for professionals in the design industry. It streamlines the design process, provides access to extensive libraries, improves collaboration and communication, and helps professionals stay up-to-date with the latest trends. With its advanced features and tools, professionals can create stunning and accurate kitchen designs that will impress their clients and elevate their business.
As professionals in the design industry, it is important to stay up-to-date with the latest trends and styles. The best kitchen design software often includes regular updates with new design elements and features, keeping professionals ahead of the game and able to offer their clients the latest and most innovative designs. This not only sets professionals apart from their competitors, but also ensures that their designs are modern and in-demand.
In conclusion, the best kitchen design software is an essential tool for professionals in the design industry. It streamlines the design process, provides access to extensive libraries, improves collaboration and communication, and helps professionals stay up-to-date with the latest trends. With its advanced features and tools, professionals can create stunning and accurate kitchen designs that will impress their clients and elevate their business.

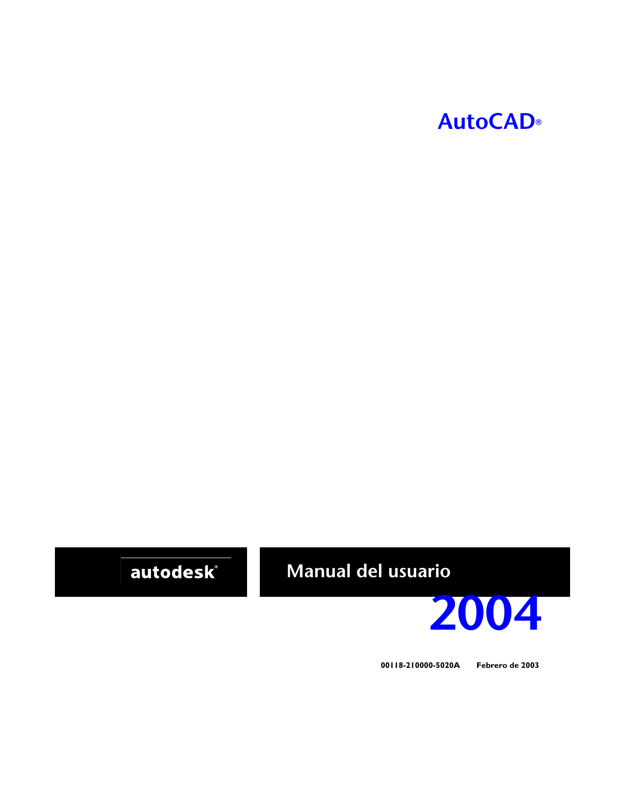



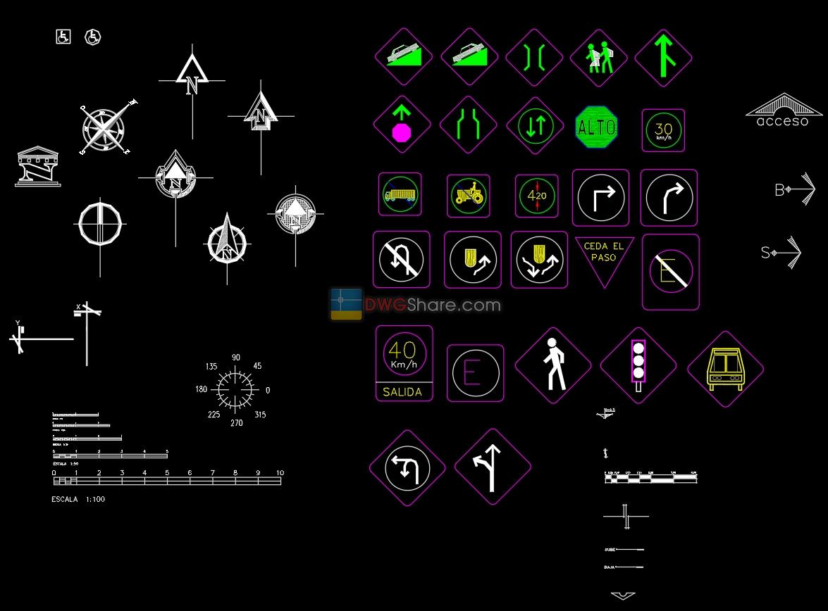
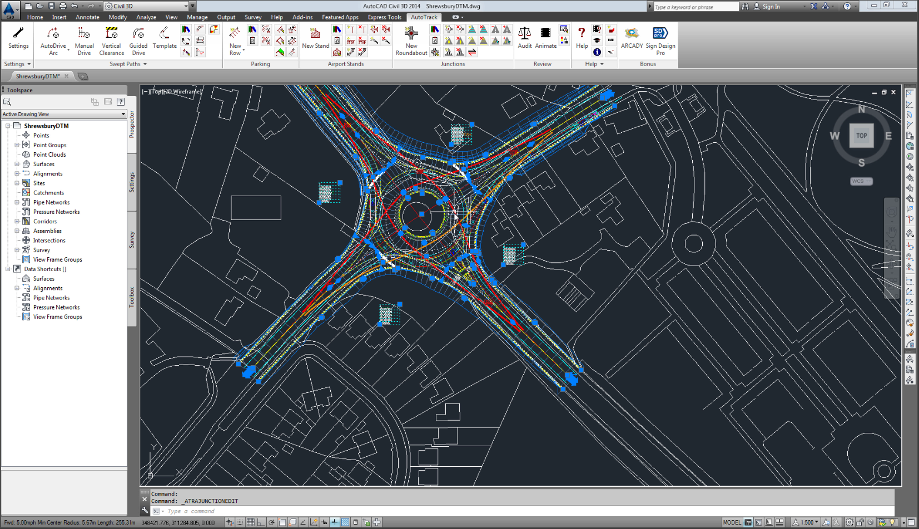
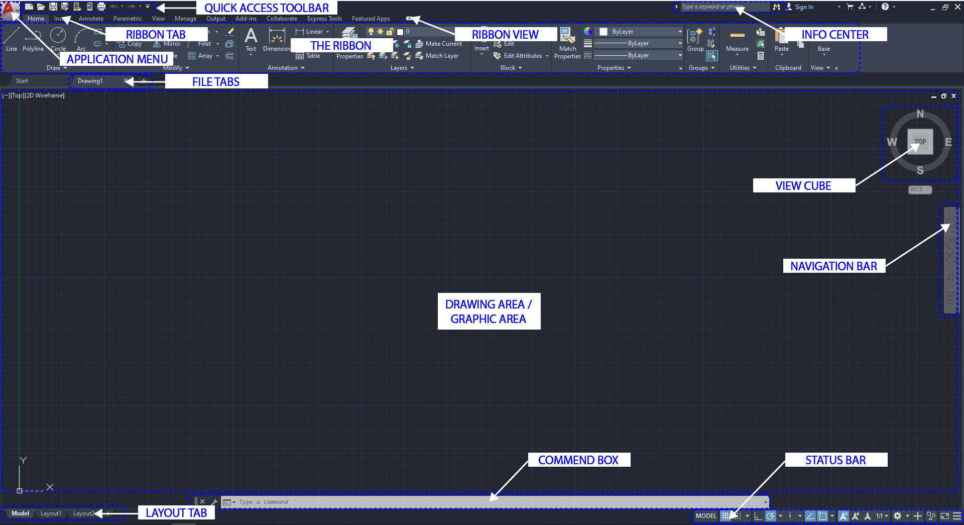
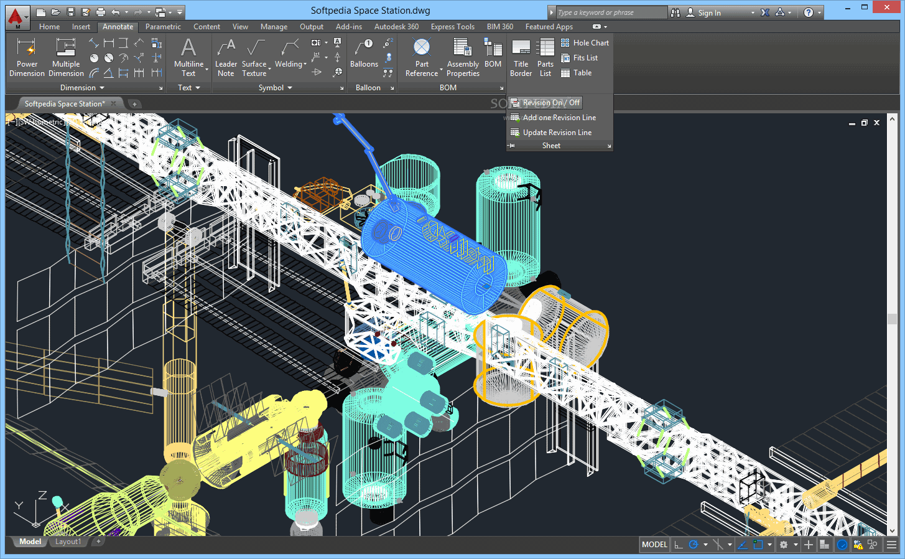









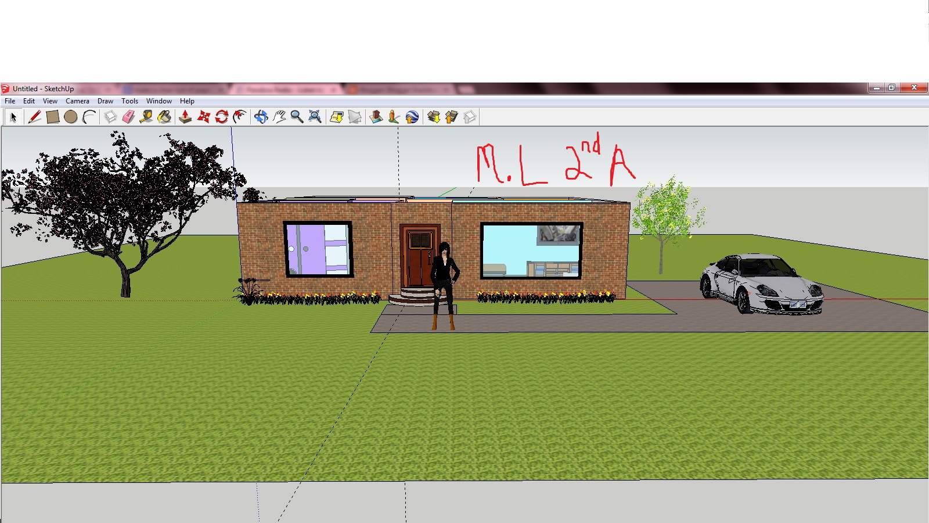





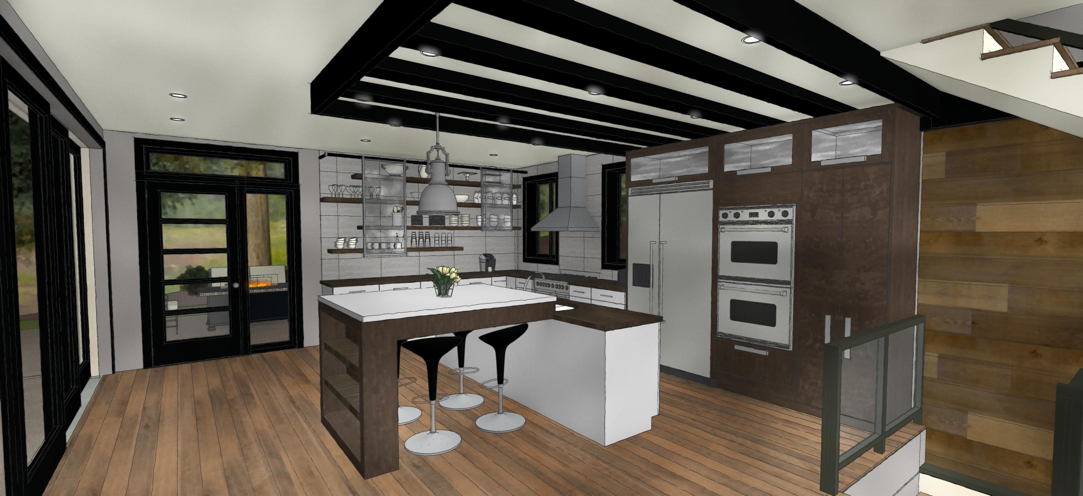





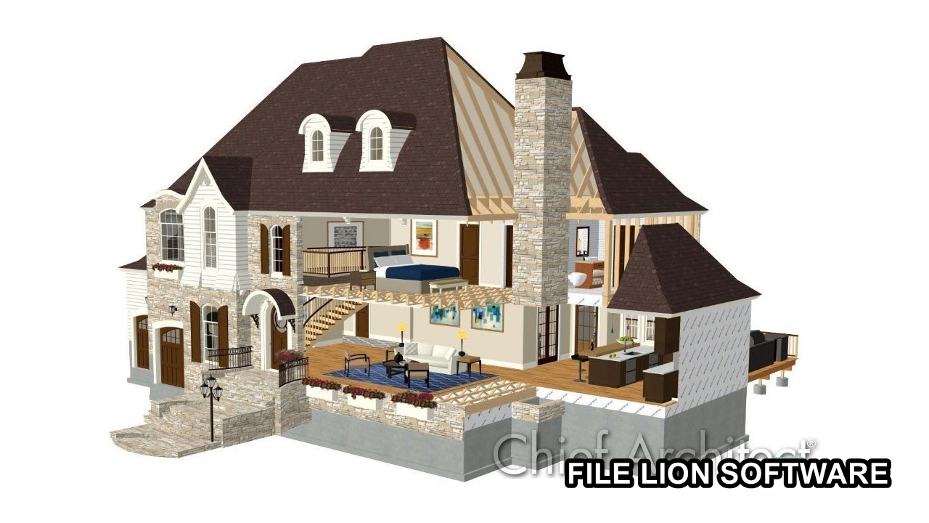












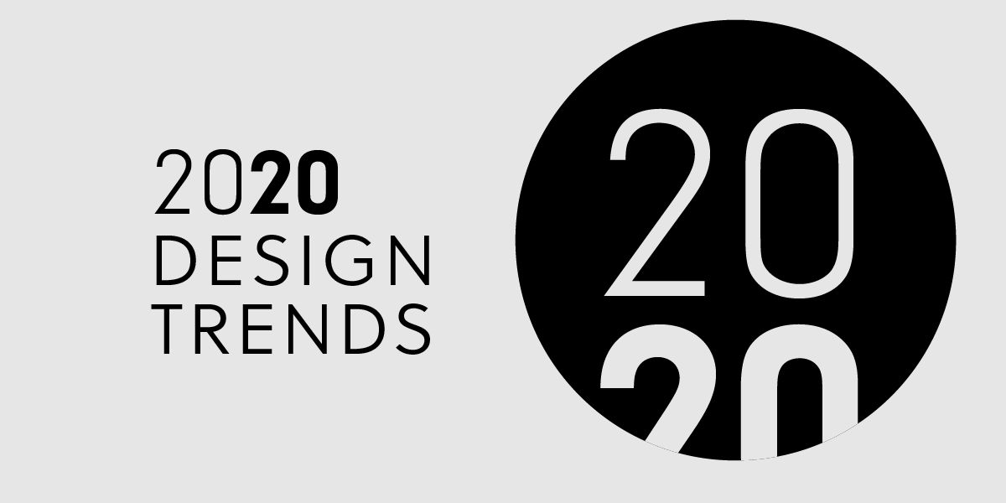


















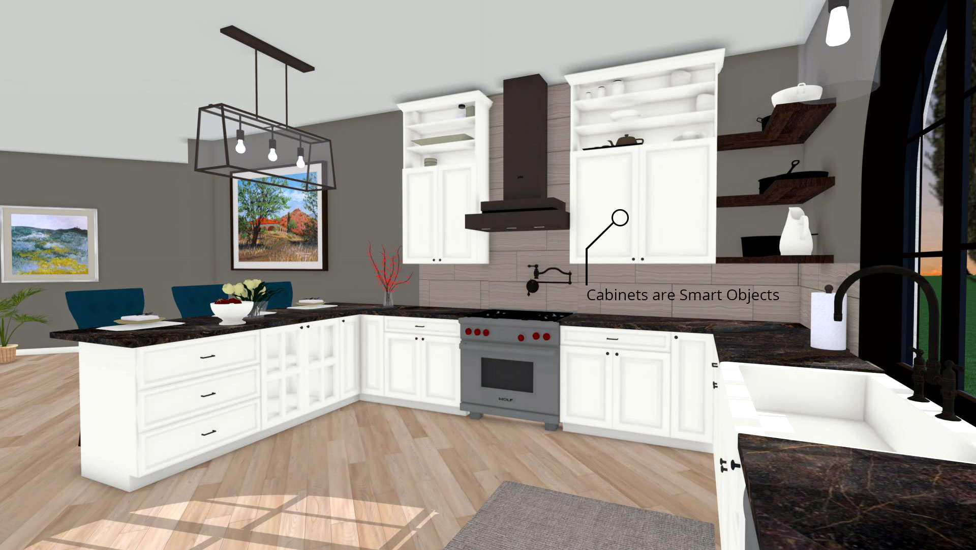
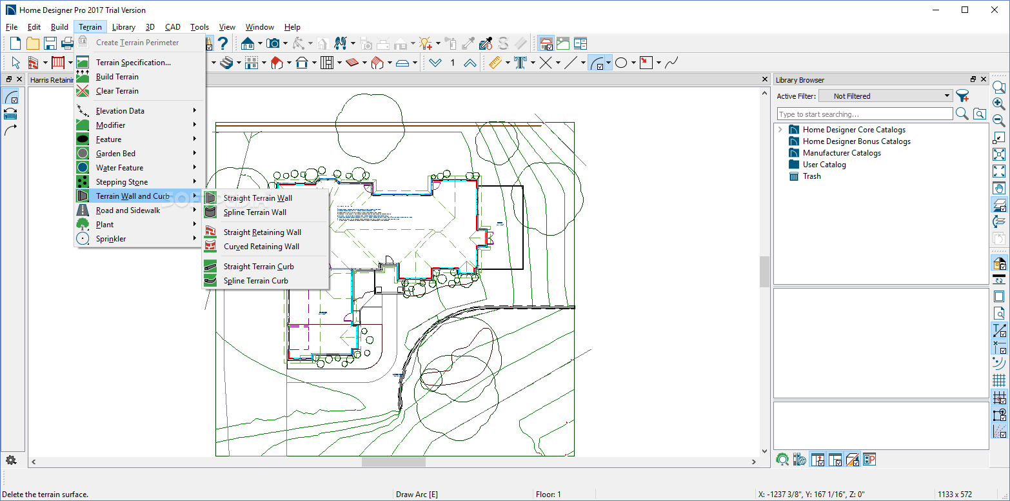

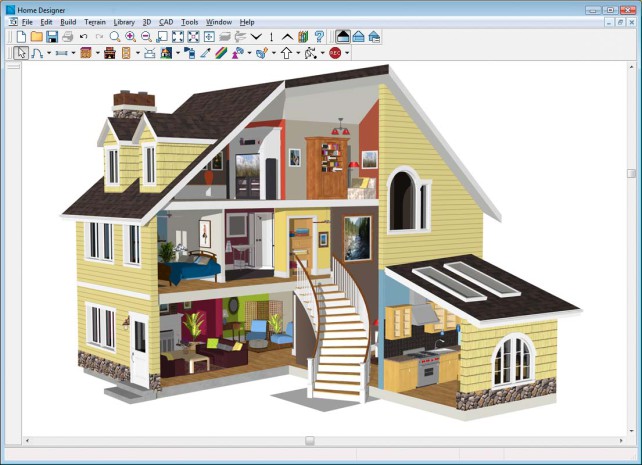

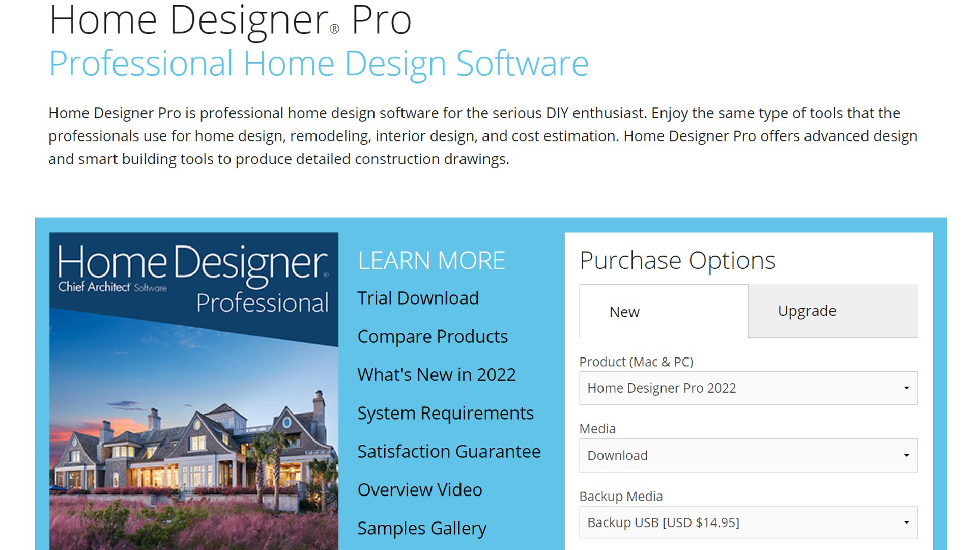

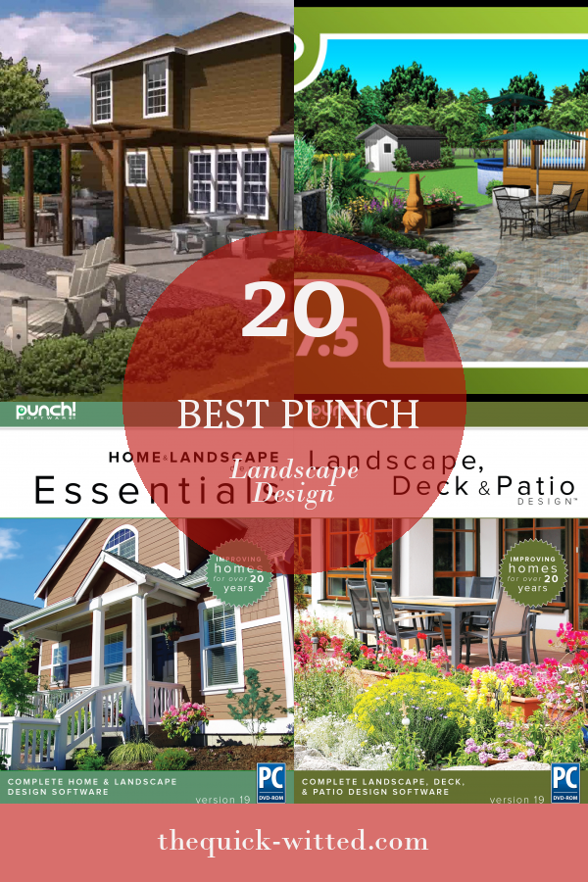
















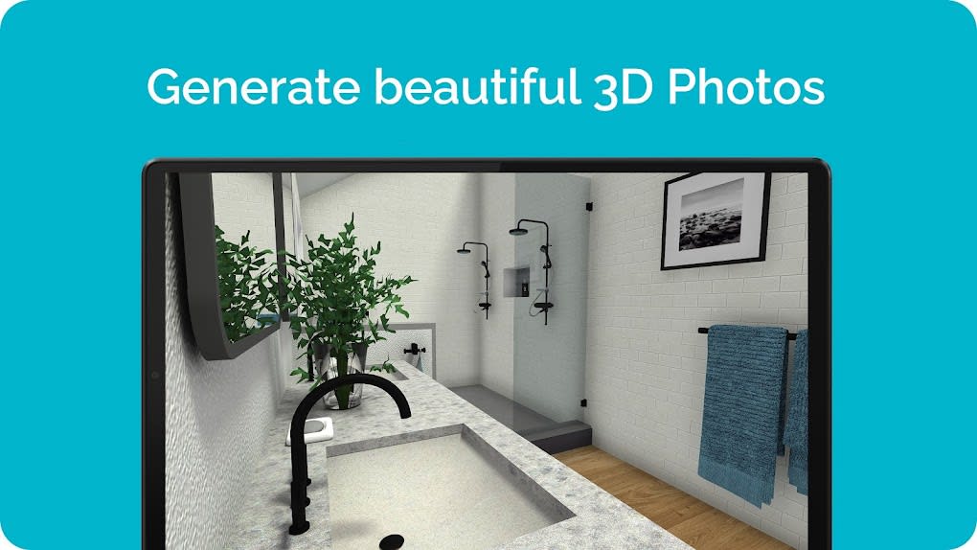










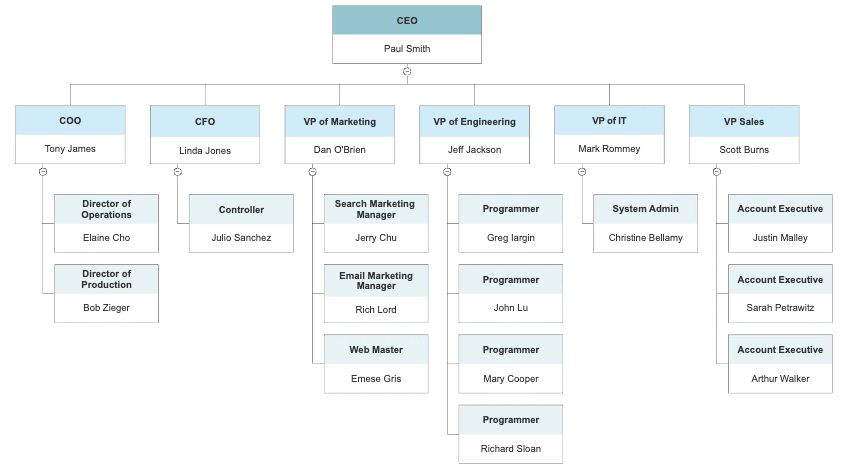


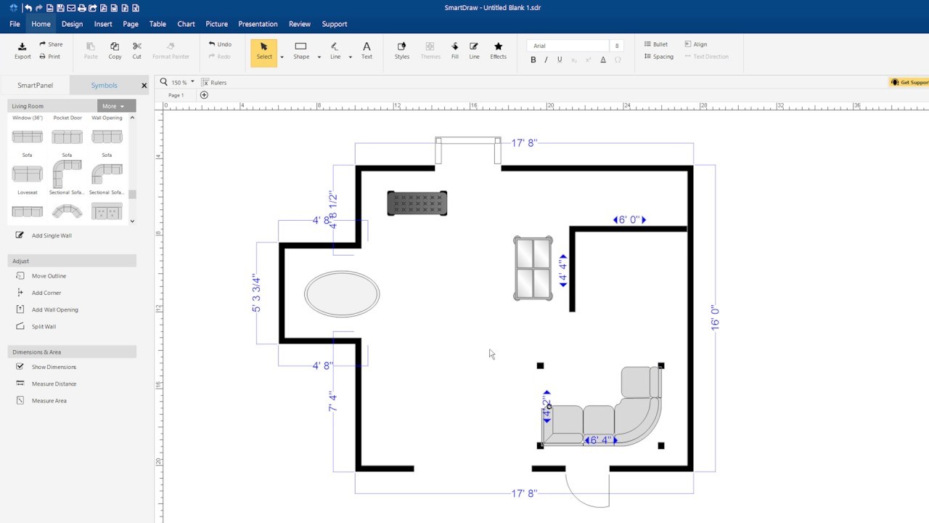

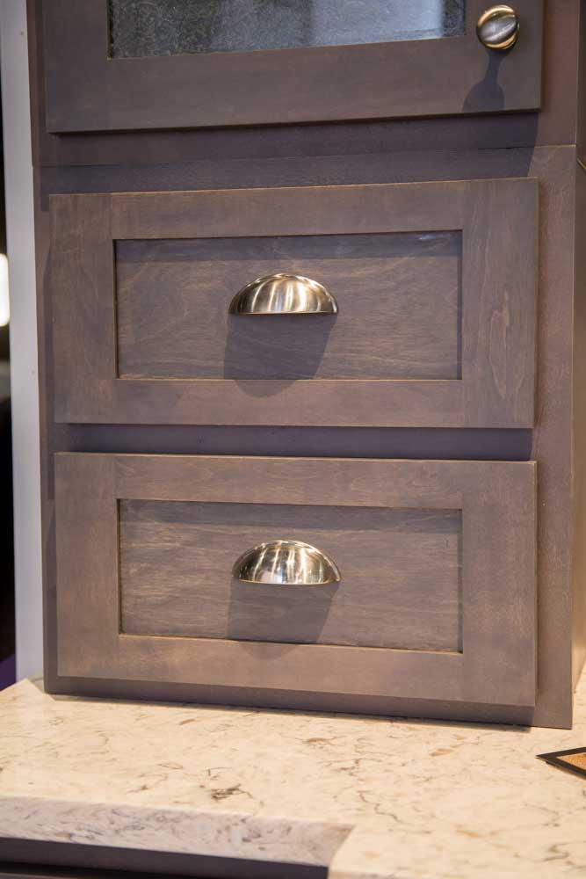
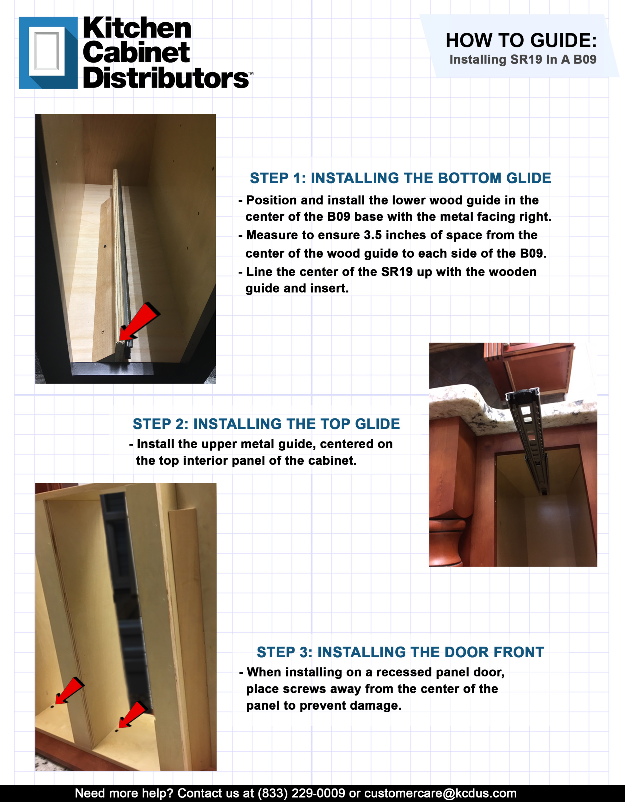

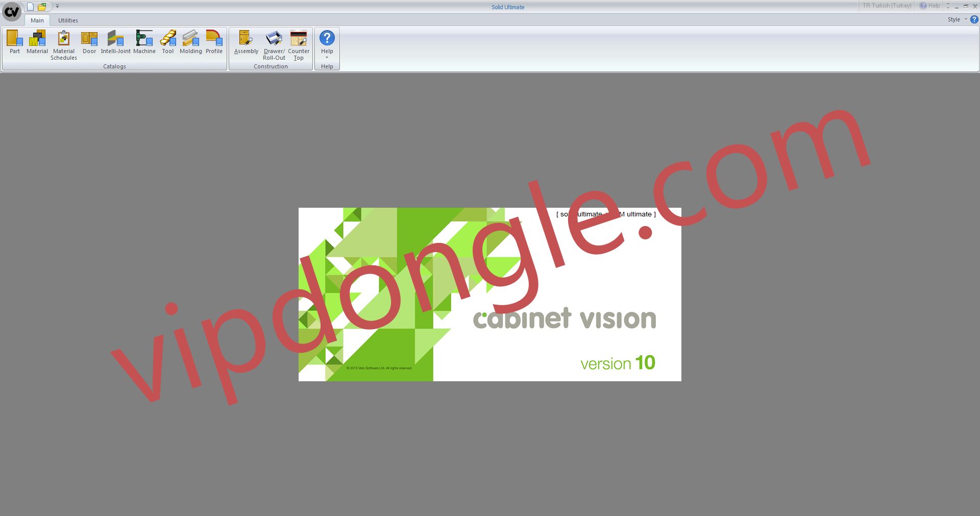
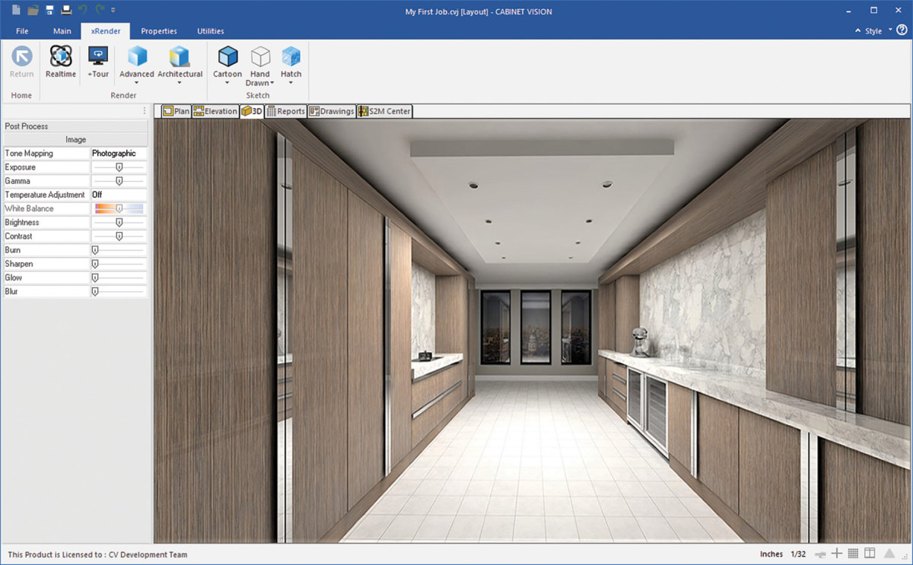





:max_bytes(150000):strip_icc()/standard-measurements-for-dining-table-1391316-FINAL-5bd9c9b84cedfd00266fe387.png)

:max_bytes(150000):strip_icc()/DesignbyEmilyHendersonDesignPhotographerbyZekeRuelas_30-ad51133a857343228a2c56f76a22825f.jpg)


