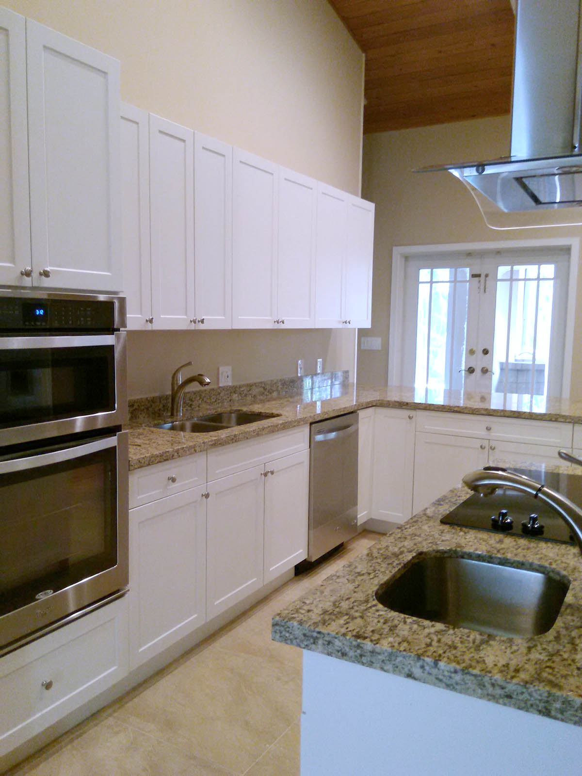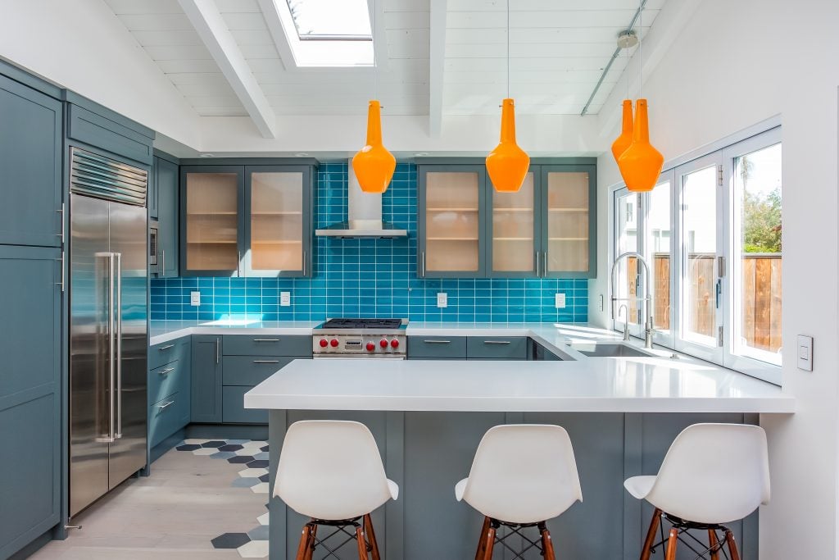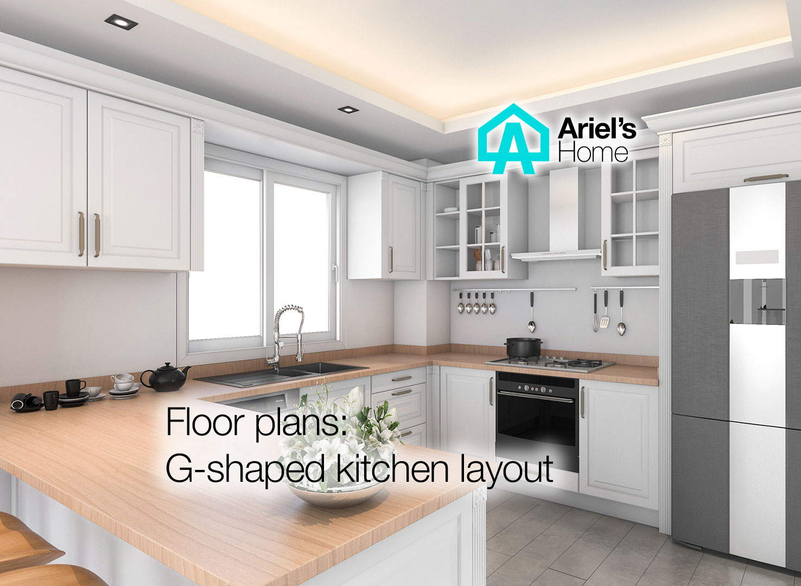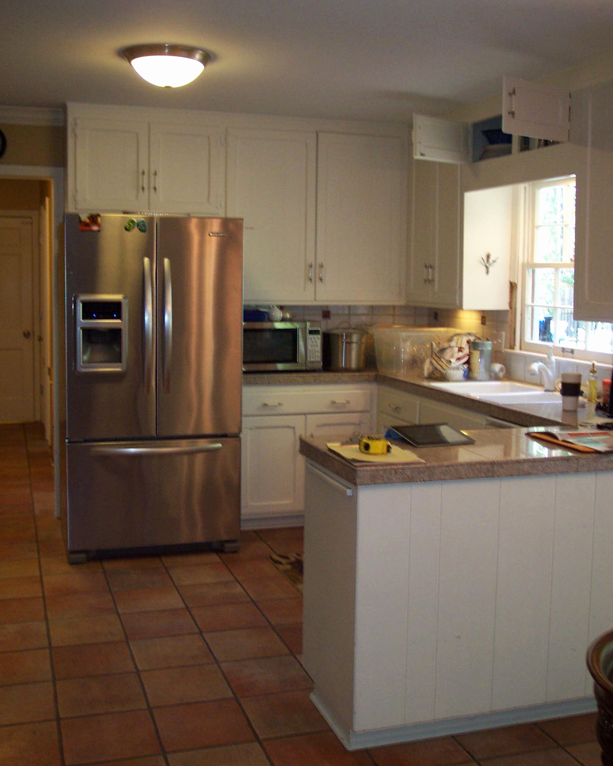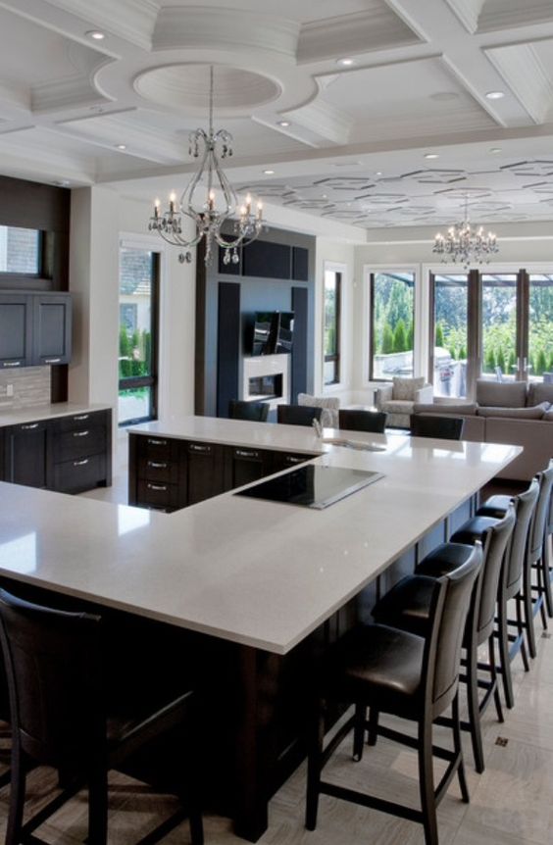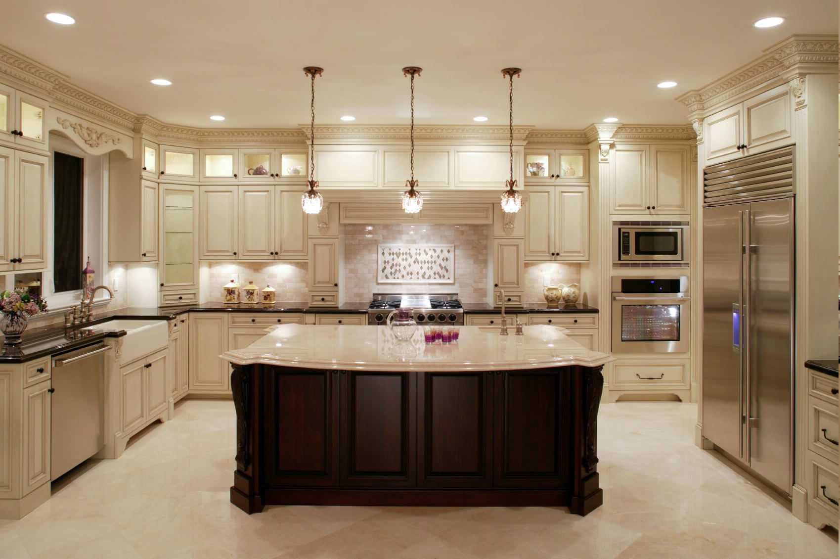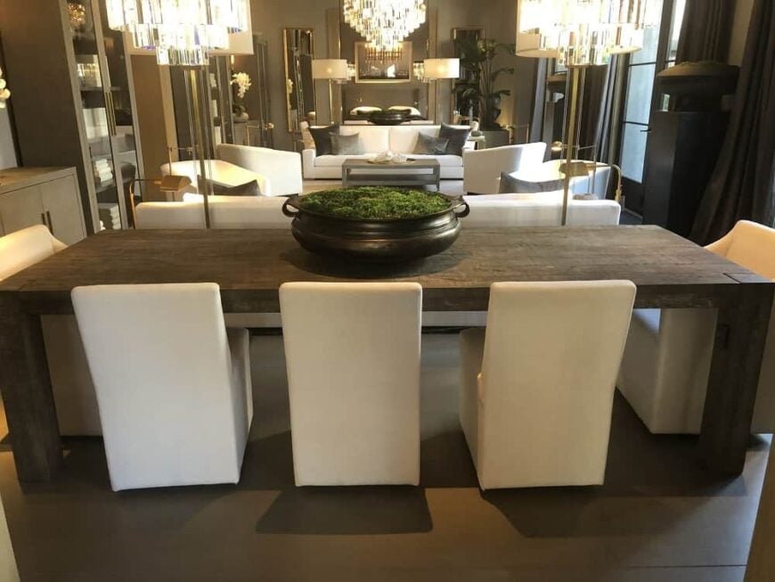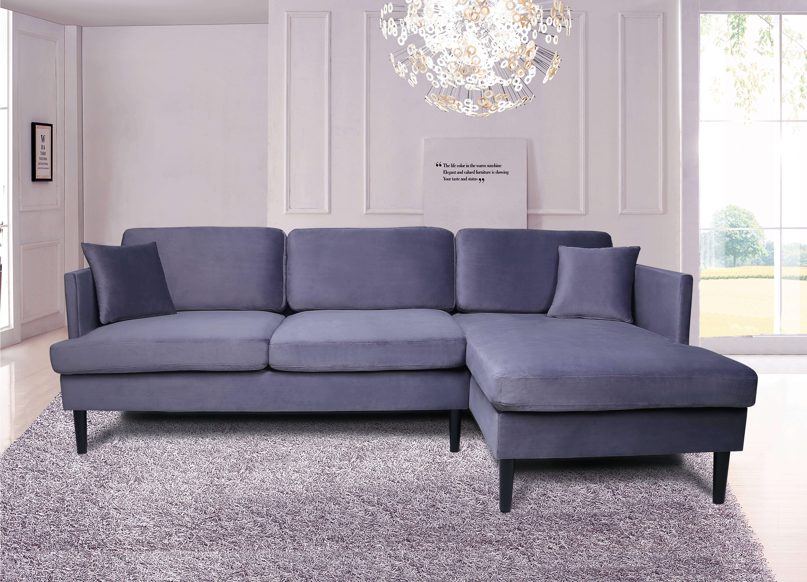The L-Shaped kitchen layout is a popular choice for homeowners looking for a functional and efficient design. This layout consists of two adjacent walls forming an "L" shape, with one wall typically longer than the other. This design allows for plenty of counter space and storage options, making it ideal for larger families or those who love to entertain.1. L-Shaped Kitchen Layout
The U-Shaped kitchen layout is another popular choice for its efficient use of space. This layout features three walls of cabinets and appliances, forming a "U" shape. This design provides plenty of counter space and storage options, as well as the ability to add a kitchen island in the center for additional work and storage space.2. U-Shaped Kitchen Layout
The Galley kitchen layout is a great option for smaller kitchens or for those who prefer a more compact and streamlined design. This layout features two parallel walls with a narrow walkway in between, making it easy to maneuver and complete tasks efficiently. While storage space may be limited, this layout is perfect for those who prioritize functionality and simplicity.3. Galley Kitchen Layout
The Island kitchen layout is a versatile and popular option for its added counter space and storage options. This layout includes a kitchen island in the center of the room, providing extra work and storage space, as well as a gathering area for guests. This design is perfect for larger kitchens and for those who love to entertain.4. Island Kitchen Layout
The Peninsula kitchen layout is similar to the Island layout, but instead of a freestanding island, one end of the counter is connected to a wall, creating a "peninsula." This design provides the same benefits as an island, but also allows for a more open flow between the kitchen and adjacent rooms. It is a great option for smaller kitchens or for those who want to create a more social and open layout.5. Peninsula Kitchen Layout
The One-Wall kitchen layout is a simple and space-saving design that is ideal for small kitchens or studio apartments. As the name suggests, this layout features all cabinets and appliances along one wall, maximizing the use of space. This design is perfect for those who prioritize simplicity and efficiency.6. One-Wall Kitchen Layout
The Open Concept kitchen layout has become increasingly popular in recent years for its modern and spacious design. This layout combines the kitchen, dining, and living areas into one open space, creating a seamless and social flow between rooms. It is ideal for those who love to entertain and want a more contemporary and functional design.7. Open Concept Kitchen Layout
The G-Shaped kitchen layout is a variation of the U-Shaped layout, with one additional wall of cabinets and appliances forming a "G" shape. This design provides even more counter and storage space, making it perfect for larger families or those who love to cook. It also allows for multiple people to work in the kitchen at the same time.8. G-Shaped Kitchen Layout
The L-Shaped kitchen with Island layout is a combination of the L-Shaped and Island layouts, creating an efficient and functional design. This layout features an L-Shaped counter with an island in the center, providing plenty of counter space and storage options. It is a great option for larger kitchens and for those who want the best of both worlds.9. L-Shaped Kitchen with Island Layout
The U-Shaped kitchen with Island layout is similar to the U-Shaped layout, but with the addition of a kitchen island in the center. This design provides even more counter and storage space, as well as a gathering area for guests. It is a perfect option for larger kitchens and for those who love to entertain and cook.10. U-Shaped Kitchen with Island Layout
The Importance of a Well-Designed Kitchen Layout

Efficiency and Functionality
 A well-designed kitchen layout is essential for any home. Not only does it provide a functional and efficient space for cooking and preparing meals, but it also adds value to your home. The
best kitchen design layouts
take into consideration the needs and preferences of the homeowner, while also maximizing the use of available space. A thoughtfully planned kitchen layout can make all the difference in the overall functionality and flow of your home.
A well-designed kitchen layout is essential for any home. Not only does it provide a functional and efficient space for cooking and preparing meals, but it also adds value to your home. The
best kitchen design layouts
take into consideration the needs and preferences of the homeowner, while also maximizing the use of available space. A thoughtfully planned kitchen layout can make all the difference in the overall functionality and flow of your home.
Maximizing Space
/AMI089-4600040ba9154b9ab835de0c79d1343a.jpg) One of the main goals of a good kitchen design is to
maximize space
. This is especially important in smaller homes or apartments where space is limited. By utilizing clever storage solutions and strategic placement of appliances, a well-designed kitchen can make even the smallest of spaces feel open and spacious. This can also help to minimize clutter, making your kitchen a more organized and inviting space.
One of the main goals of a good kitchen design is to
maximize space
. This is especially important in smaller homes or apartments where space is limited. By utilizing clever storage solutions and strategic placement of appliances, a well-designed kitchen can make even the smallest of spaces feel open and spacious. This can also help to minimize clutter, making your kitchen a more organized and inviting space.
Creating a Focal Point
:max_bytes(150000):strip_icc()/MLID_Liniger-84-d6faa5afeaff4678b9a28aba936cc0cb.jpg) Another important aspect of a well-designed kitchen is creating a
focal point
. This can be achieved through the use of a visually appealing backsplash, a unique kitchen island, or even a statement piece of furniture. Having a focal point in your kitchen not only adds character and charm, but it also helps to tie the design elements together and create a cohesive look.
Another important aspect of a well-designed kitchen is creating a
focal point
. This can be achieved through the use of a visually appealing backsplash, a unique kitchen island, or even a statement piece of furniture. Having a focal point in your kitchen not only adds character and charm, but it also helps to tie the design elements together and create a cohesive look.
Personalization
 When it comes to kitchen design, there is no one-size-fits-all approach. Each homeowner has their own unique needs and preferences, and a well-designed kitchen layout takes this into consideration. Whether you prefer a traditional, modern, or eclectic style, your kitchen layout should reflect your personal taste and lifestyle. This can be achieved through the use of different materials, colors, and finishes, as well as incorporating personalized touches such as family photos or artwork.
When it comes to kitchen design, there is no one-size-fits-all approach. Each homeowner has their own unique needs and preferences, and a well-designed kitchen layout takes this into consideration. Whether you prefer a traditional, modern, or eclectic style, your kitchen layout should reflect your personal taste and lifestyle. This can be achieved through the use of different materials, colors, and finishes, as well as incorporating personalized touches such as family photos or artwork.
Increase Home Value
 Last but not least, a well-designed kitchen layout can significantly increase the value of your home. This is especially important if you are looking to sell your home in the future. Potential buyers are often drawn to homes with beautiful and functional kitchens, making it a worthwhile investment. So not only will you get to enjoy a well-designed kitchen while living in your home, but you will also reap the benefits when it comes time to sell.
In conclusion, a well-designed kitchen layout is a crucial element in any home. It not only provides efficiency and functionality, but it also adds value and personalization. By taking into consideration the needs and preferences of the homeowner, maximizing space, and creating a focal point, a well-designed kitchen can enhance the overall look and feel of your home. Consider investing in a professional kitchen design to create the perfect space for you and your family to enjoy.
Last but not least, a well-designed kitchen layout can significantly increase the value of your home. This is especially important if you are looking to sell your home in the future. Potential buyers are often drawn to homes with beautiful and functional kitchens, making it a worthwhile investment. So not only will you get to enjoy a well-designed kitchen while living in your home, but you will also reap the benefits when it comes time to sell.
In conclusion, a well-designed kitchen layout is a crucial element in any home. It not only provides efficiency and functionality, but it also adds value and personalization. By taking into consideration the needs and preferences of the homeowner, maximizing space, and creating a focal point, a well-designed kitchen can enhance the overall look and feel of your home. Consider investing in a professional kitchen design to create the perfect space for you and your family to enjoy.










:max_bytes(150000):strip_icc()/sunlit-kitchen-interior-2-580329313-584d806b3df78c491e29d92c.jpg)


:max_bytes(150000):strip_icc()/p3-32f68254ac9d4841a823d40acf7189ff.jpeg)



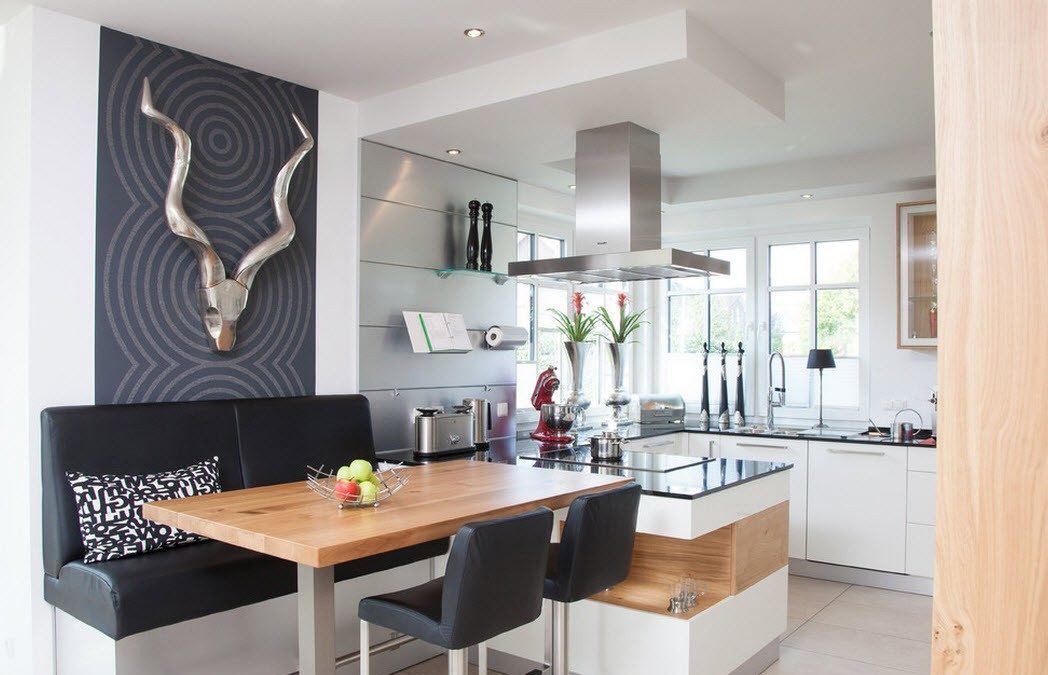








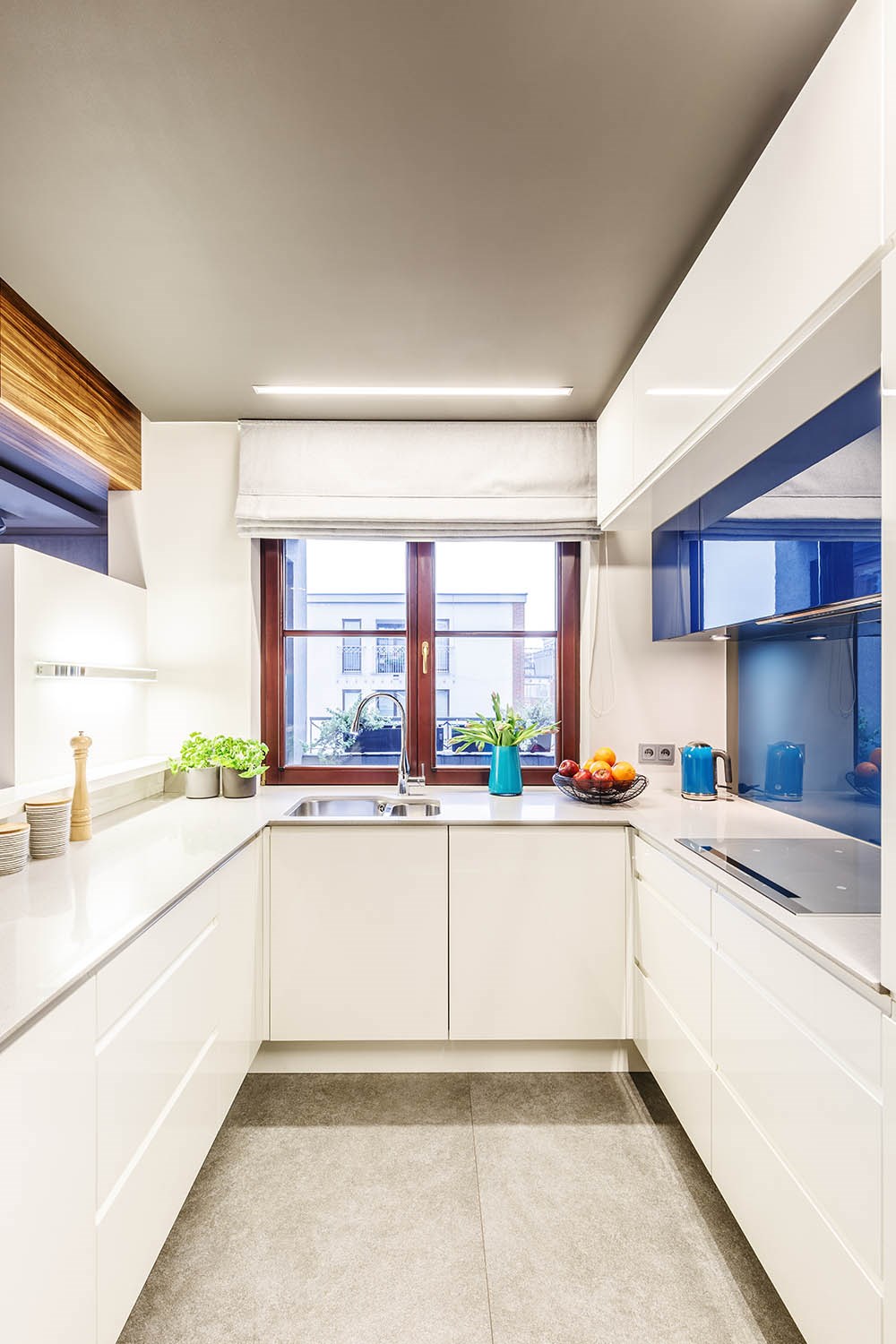

:max_bytes(150000):strip_icc()/af1be3_2629b57c4e974336910a569d448392femv2-5b239bb897ff4c5ba712c597f86aaa0c.jpeg)

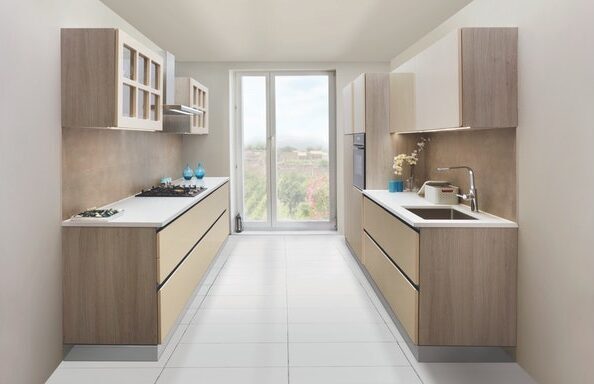

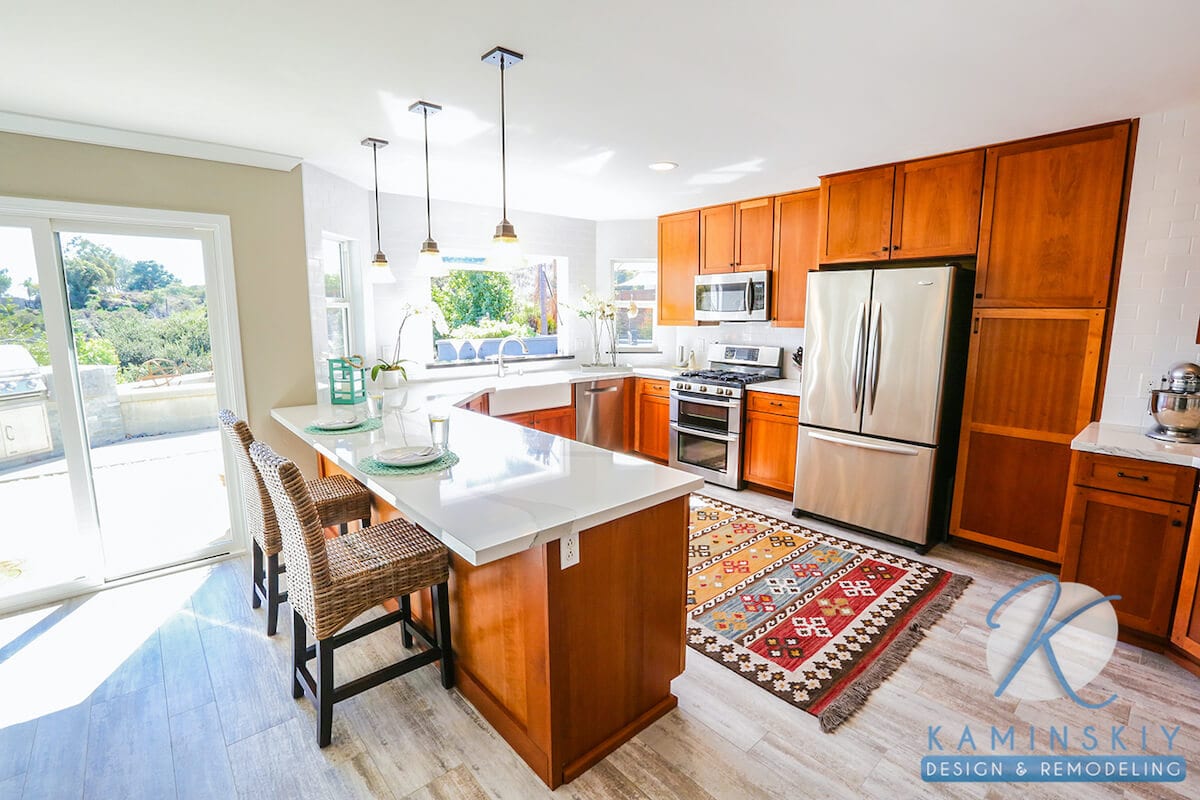















:max_bytes(150000):strip_icc()/124326335_188747382870340_3659375709979967481_n-fedf67c7e13944949cad7a359d31292f.jpg)




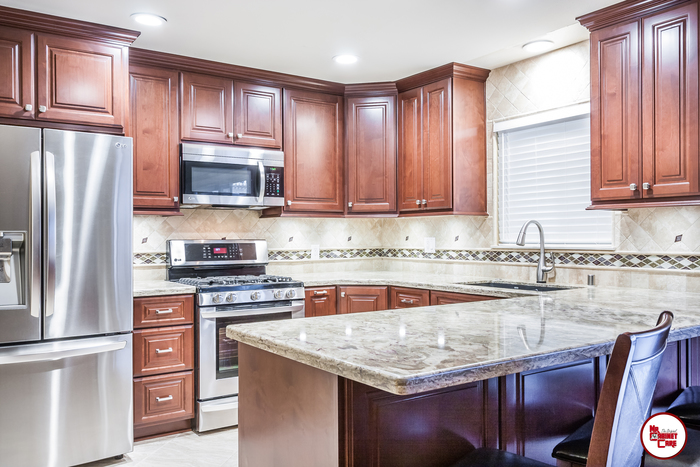







:max_bytes(150000):strip_icc()/classic-one-wall-kitchen-layout-1822189-hero-ef82ade909254c278571e0410bf91b85.jpg)

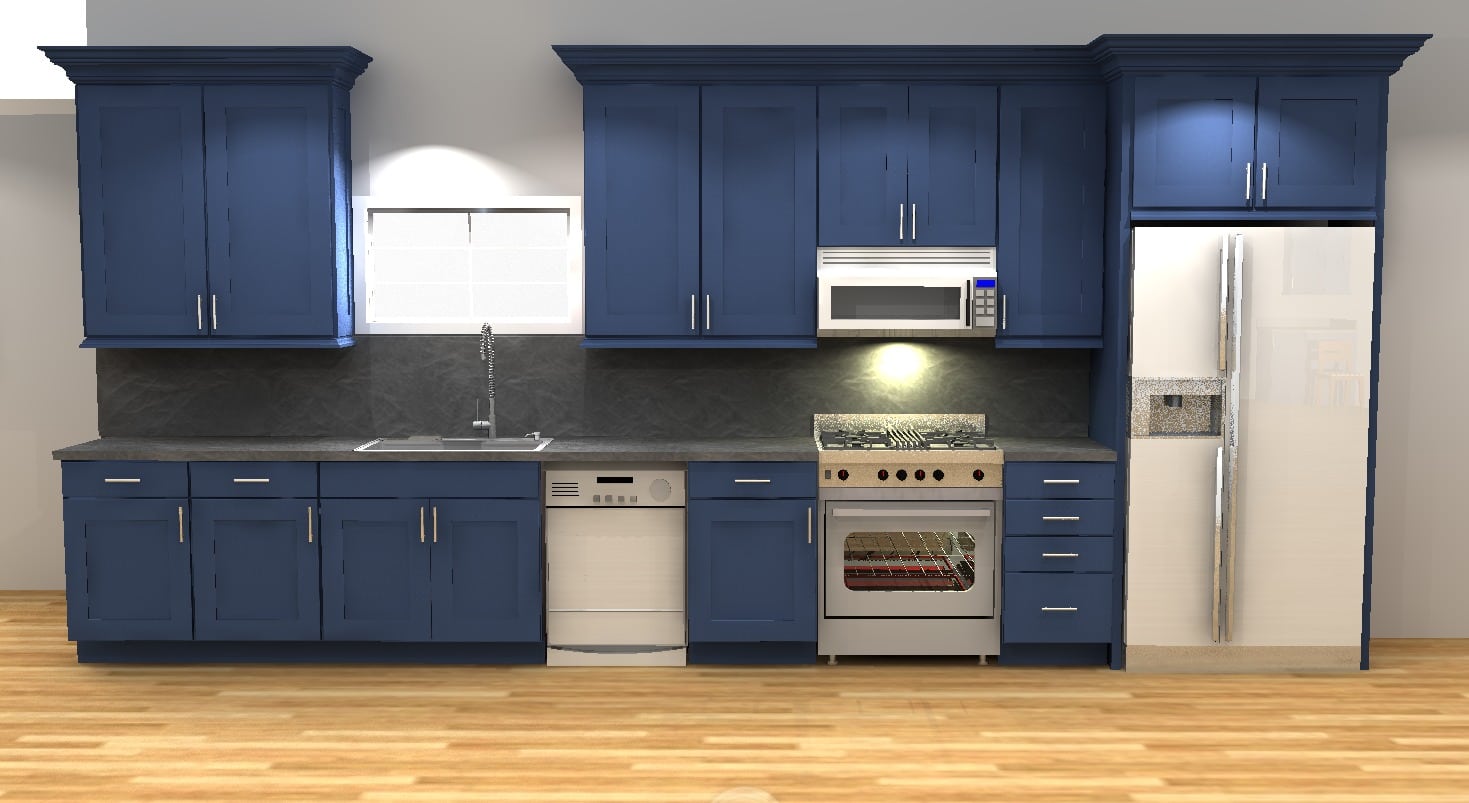

:max_bytes(150000):strip_icc()/ModernScandinaviankitchen-GettyImages-1131001476-d0b2fe0d39b84358a4fab4d7a136bd84.jpg)












:max_bytes(150000):strip_icc()/181218_YaleAve_0175-29c27a777dbc4c9abe03bd8fb14cc114.jpg)





