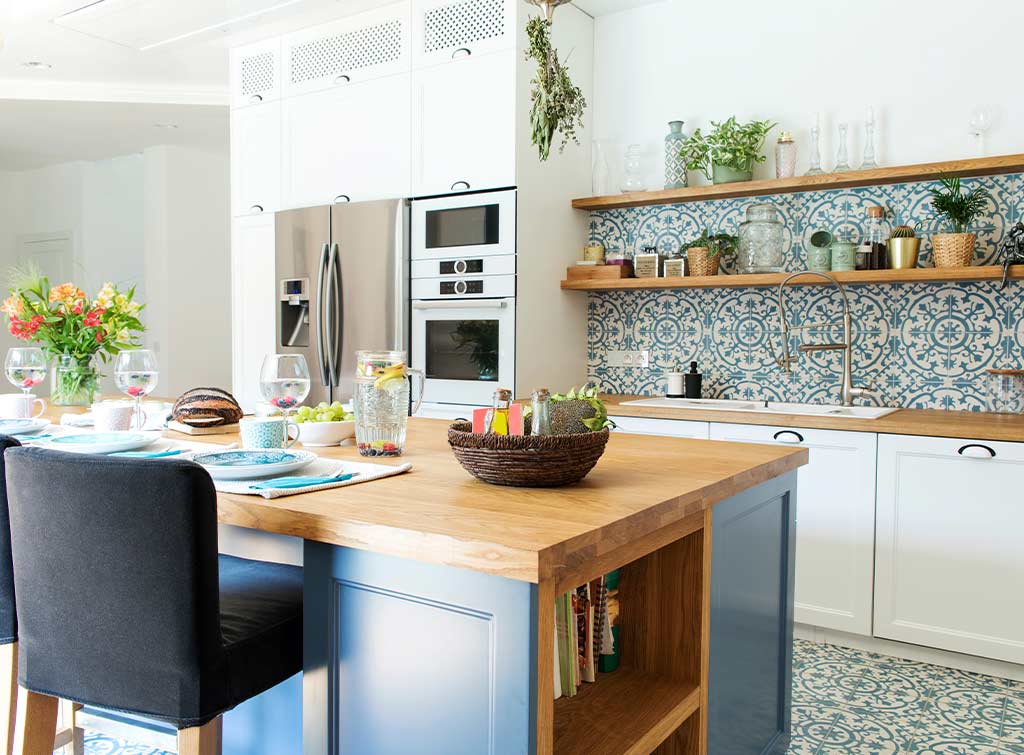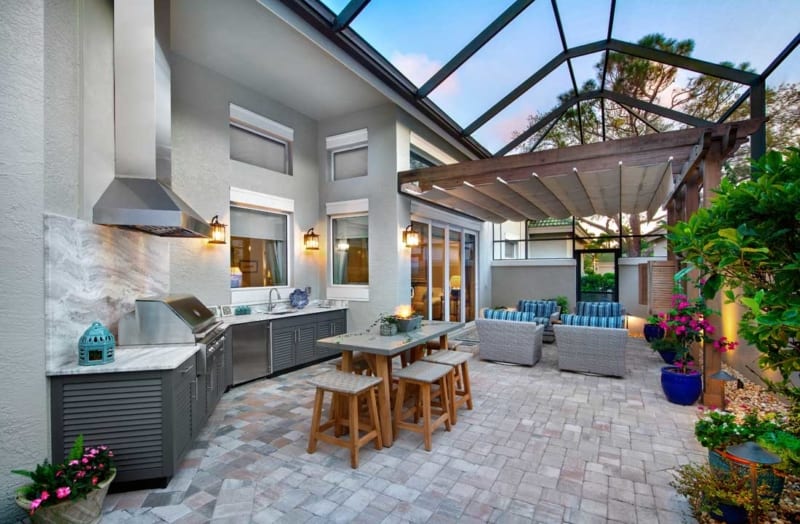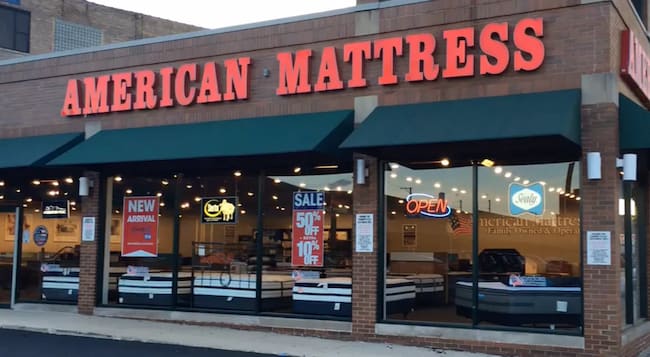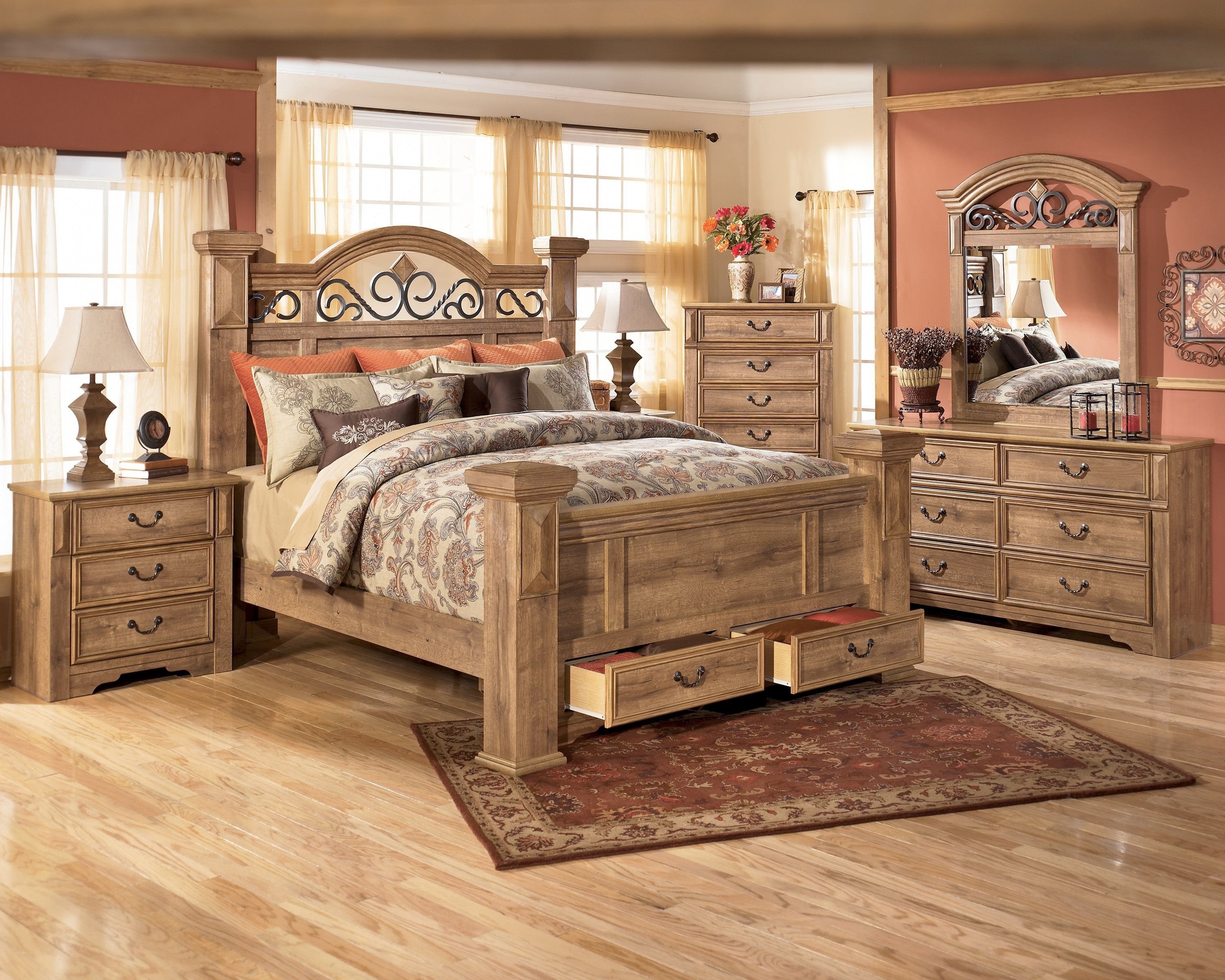When designing a small kitchen, the key is to utilize every inch of space. This means thinking outside the box and finding clever solutions to make the most of what you have. One way to do this is by incorporating multifunctional furniture, such as a kitchen island with built-in storage or a table that can fold against the wall when not in use. Another space-saving solution is to utilize vertical space by installing shelves or hanging pots and pans.1. Space-saving solutions for small kitchen designs
Storage is crucial in a small kitchen, but it can also take up a lot of valuable space. To maximize storage without sacrificing space, consider using pull-out shelves, cabinet organizers, and hanging racks. You can also get creative with storage by using magnetic strips for knives and utensils or utilizing the space above cabinets for extra storage. And don't forget about utilizing the space under your kitchen sink – installing a pull-out organizer can make a big difference.2. Clever storage ideas for small kitchens
Just because your kitchen is small doesn't mean it can't be stylish. Incorporate your personal taste into the design by choosing a color scheme that reflects your style. Consider adding a pop of color with a bold backsplash or using open shelving to showcase your favorite dishes. Another way to add style and function is by incorporating lighting – under cabinet lights can make a small kitchen feel brighter and more spacious.3. Functional and stylish small kitchen design ideas
Aside from utilizing every inch of space, there are other creative ways to make your small kitchen feel larger. One way is by using mirrors to create the illusion of more space. You can also opt for a galley kitchen layout, which maximizes counter and storage space. Another creative idea is to install a kitchen cart or portable island, which can be easily moved to create more space when needed.4. Creative ways to maximize space in a small kitchen
When it comes to color schemes for small kitchens, it's best to stick to light and neutral tones. This will help make the space feel larger and more open. White, cream, and light gray are popular choices, but don't be afraid to add a pop of color with accents like a colorful rug or vibrant kitchen accessories.5. Best color schemes for small kitchen designs
Who better to get small kitchen design tips from than top interior designers? Some tips they swear by include using glass cabinet doors to create the illusion of more space, incorporating a mix of open and closed storage, and using a monochromatic color scheme to create a cohesive and spacious look. They also suggest investing in high-quality appliances that fit your space to avoid clutter and maximize functionality.6. Small kitchen design tips from top interior designers
When it comes to appliances, smaller is better for a small kitchen. Opt for a compact refrigerator and a slim dishwasher to save on space. If you're tight on counter space, consider a built-in microwave or a countertop oven instead of a traditional oven. And don't forget about small appliances like a coffee maker or blender – look for compact versions or ones that can be easily stored away when not in use.7. Must-have appliances for small kitchen designs
In addition to utilizing space-saving solutions and incorporating light colors, there are other ways to visually make your small kitchen feel larger. One trick is to use the same flooring throughout your kitchen and living space to create a seamless look. Another is to install open shelving or glass cabinet doors to create depth and give the illusion of more space. You can also add a large mirror or artwork to make the space feel larger and more open.8. How to create a visually larger small kitchen
Designing a small kitchen in an apartment or condo comes with its own set of challenges, such as limited space and building regulations. However, there are still plenty of design ideas that can work for these spaces. Consider using a pull-out pantry or slim storage solutions, utilizing vertical space, and incorporating a breakfast bar or dining table that can also serve as a workspace.9. Small kitchen design ideas for apartments and condos
Designing a small kitchen on a budget is possible with a little creativity and resourcefulness. You can save money by repurposing old furniture, using open shelving instead of cabinets, and incorporating DIY solutions for storage. Another budget-friendly idea is to paint your cabinets or add new hardware for a quick and affordable update. And don't be afraid to shop at discount stores or second-hand shops for kitchen accessories and decor.10. Budget-friendly small kitchen design ideas
The Best Kitchen Design for Small Kitchens: Maximizing Space and Functionality
/exciting-small-kitchen-ideas-1821197-hero-d00f516e2fbb4dcabb076ee9685e877a.jpg)
Small Kitchens, Big Design Challenges
 When it comes to house design, the kitchen is often one of the most important and utilized spaces. However, for those with small kitchens, it can be a challenge to create a functional and visually appealing space. Limited counter and storage space can make cooking and meal prep a hassle, and clutter can quickly accumulate in a small kitchen. But fear not, with the right design choices, you can transform your small kitchen into a stylish and efficient space that meets all your needs.
When it comes to house design, the kitchen is often one of the most important and utilized spaces. However, for those with small kitchens, it can be a challenge to create a functional and visually appealing space. Limited counter and storage space can make cooking and meal prep a hassle, and clutter can quickly accumulate in a small kitchen. But fear not, with the right design choices, you can transform your small kitchen into a stylish and efficient space that meets all your needs.
Maximizing Space with Kitchen Layout
 The first step in designing a small kitchen is to carefully consider the layout. The most common layouts for small kitchens are the L-shaped and U-shaped designs. These layouts are efficient and make the most of the available space. Another option is a galley kitchen, which features two parallel countertops with a narrow walkway in between. This layout is perfect for maximizing counter space in a small kitchen. Whichever layout you choose, be sure to leave enough room for easy movement and access to appliances.
The first step in designing a small kitchen is to carefully consider the layout. The most common layouts for small kitchens are the L-shaped and U-shaped designs. These layouts are efficient and make the most of the available space. Another option is a galley kitchen, which features two parallel countertops with a narrow walkway in between. This layout is perfect for maximizing counter space in a small kitchen. Whichever layout you choose, be sure to leave enough room for easy movement and access to appliances.
Utilizing Vertical Space
 In a small kitchen, every inch of space counts. That's why it's important to utilize vertical space as much as possible. Consider installing open shelving or hanging racks for pots and pans to free up precious counter space. You can also add shelves or cabinets above your existing cabinets for extra storage. Don't forget to use the space above your refrigerator and on the walls for additional storage options.
In a small kitchen, every inch of space counts. That's why it's important to utilize vertical space as much as possible. Consider installing open shelving or hanging racks for pots and pans to free up precious counter space. You can also add shelves or cabinets above your existing cabinets for extra storage. Don't forget to use the space above your refrigerator and on the walls for additional storage options.
The Power of Light and Color
 Dark colors can make a small kitchen feel even smaller. Instead, opt for light, neutral colors for the walls, cabinets, and countertops. This will create the illusion of more space and make the room feel brighter and more open. Natural light is also key in a small kitchen. If possible, add a window or skylight to bring in more natural light. If not, make sure to have ample artificial lighting to brighten up the space.
Dark colors can make a small kitchen feel even smaller. Instead, opt for light, neutral colors for the walls, cabinets, and countertops. This will create the illusion of more space and make the room feel brighter and more open. Natural light is also key in a small kitchen. If possible, add a window or skylight to bring in more natural light. If not, make sure to have ample artificial lighting to brighten up the space.
Smart Storage Solutions
 In a small kitchen, storage is crucial. Consider installing pull-out shelves or drawers in your cabinets, as well as built-in organizers for utensils and spices. You can also use wall-mounted racks and magnetic strips to store knives and other metal kitchen tools. Get creative with your storage solutions and make use of every nook and cranny in your kitchen.
In a small kitchen, storage is crucial. Consider installing pull-out shelves or drawers in your cabinets, as well as built-in organizers for utensils and spices. You can also use wall-mounted racks and magnetic strips to store knives and other metal kitchen tools. Get creative with your storage solutions and make use of every nook and cranny in your kitchen.
Final Thoughts
:max_bytes(150000):strip_icc()/TylerKaruKitchen-26b40bbce75e497fb249e5782079a541.jpeg) Designing a small kitchen may seem like a daunting task, but with the right approach, you can create a functional and stylish space that meets all your needs. By optimizing the layout, utilizing vertical space, choosing light colors, and implementing smart storage solutions, you can make the most of your small kitchen. Remember, every inch counts in a small kitchen, so make the most of it!
Designing a small kitchen may seem like a daunting task, but with the right approach, you can create a functional and stylish space that meets all your needs. By optimizing the layout, utilizing vertical space, choosing light colors, and implementing smart storage solutions, you can make the most of your small kitchen. Remember, every inch counts in a small kitchen, so make the most of it!
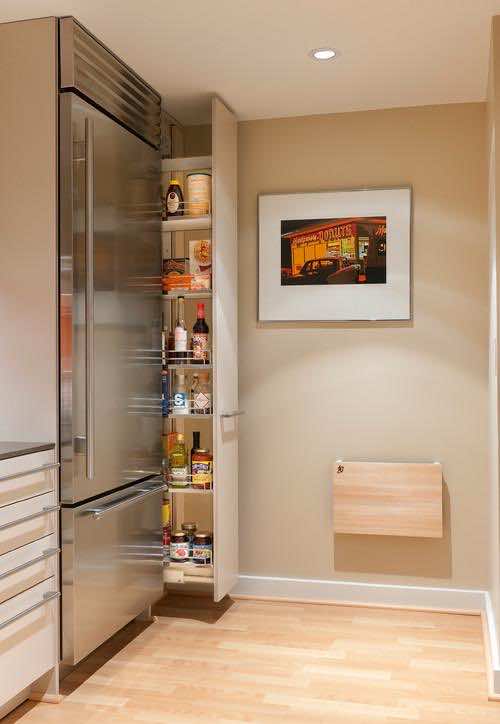

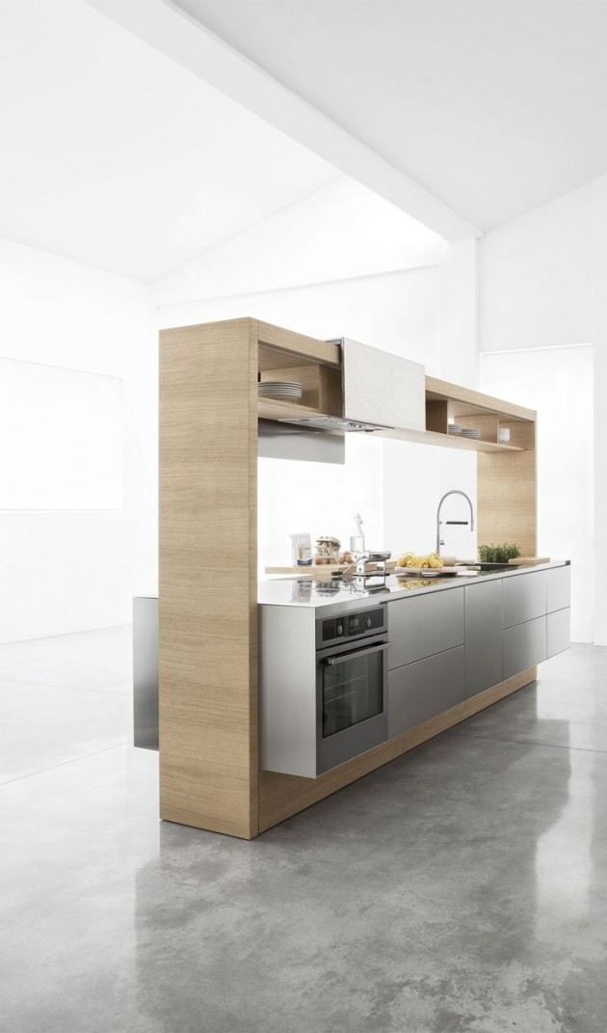













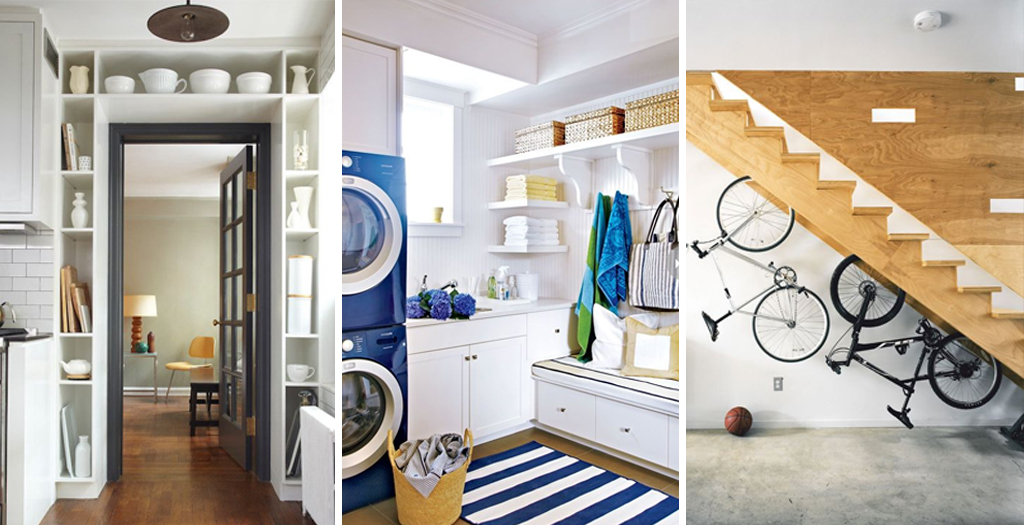



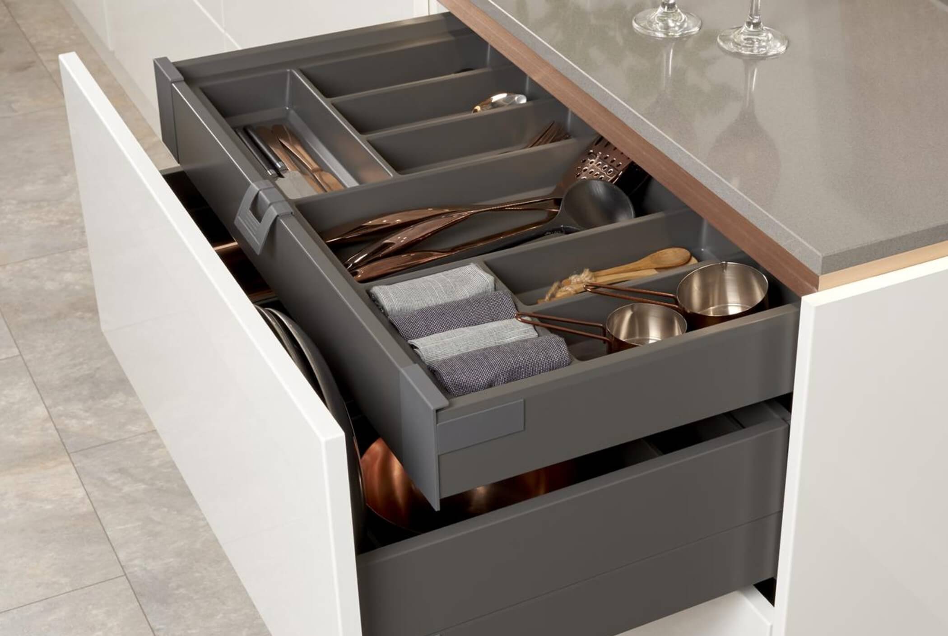
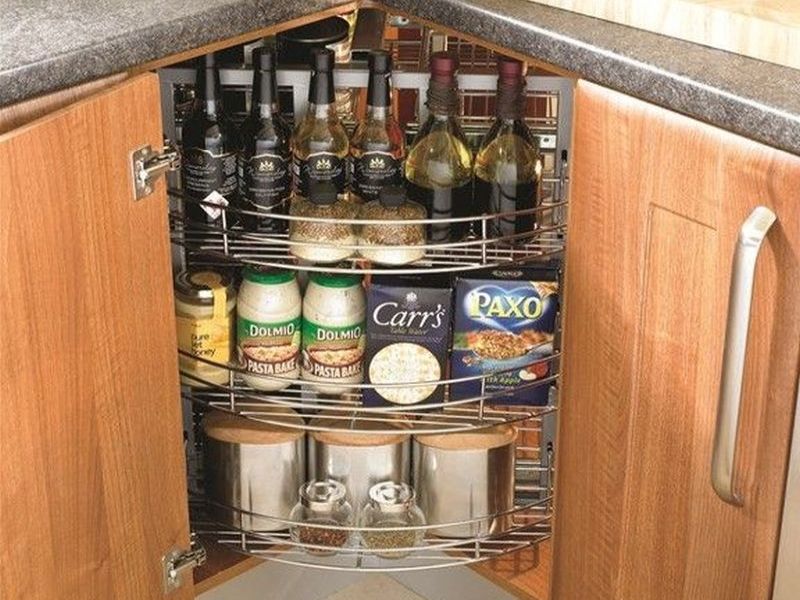
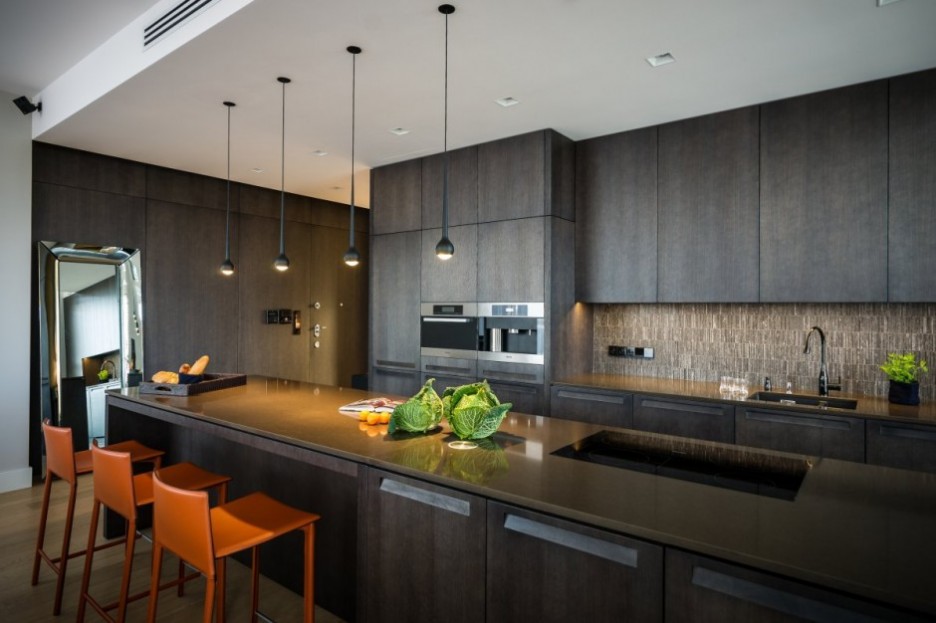




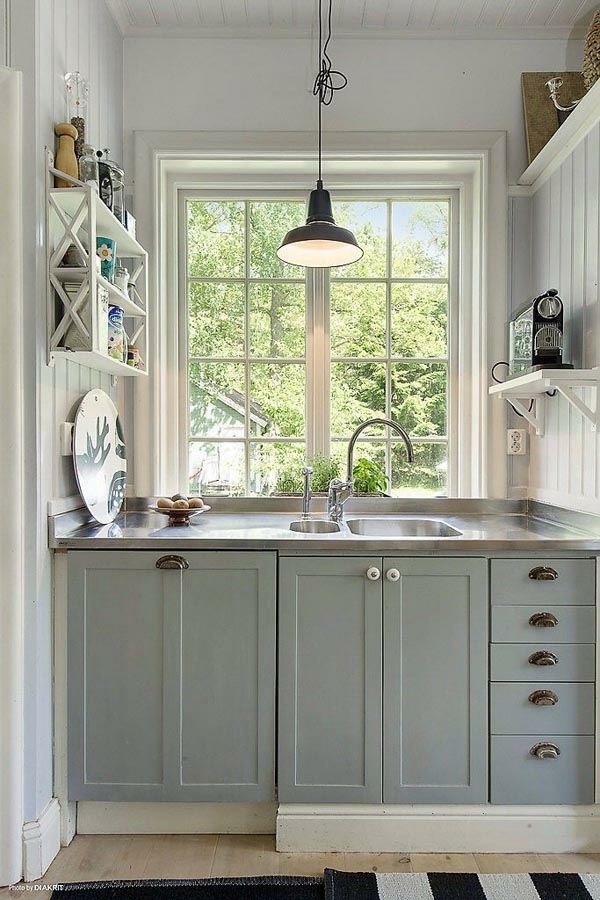
:max_bytes(150000):strip_icc()/exciting-small-kitchen-ideas-1821197-hero-d00f516e2fbb4dcabb076ee9685e877a.jpg)

/Small_Kitchen_Ideas_SmallSpace.about.com-56a887095f9b58b7d0f314bb.jpg)


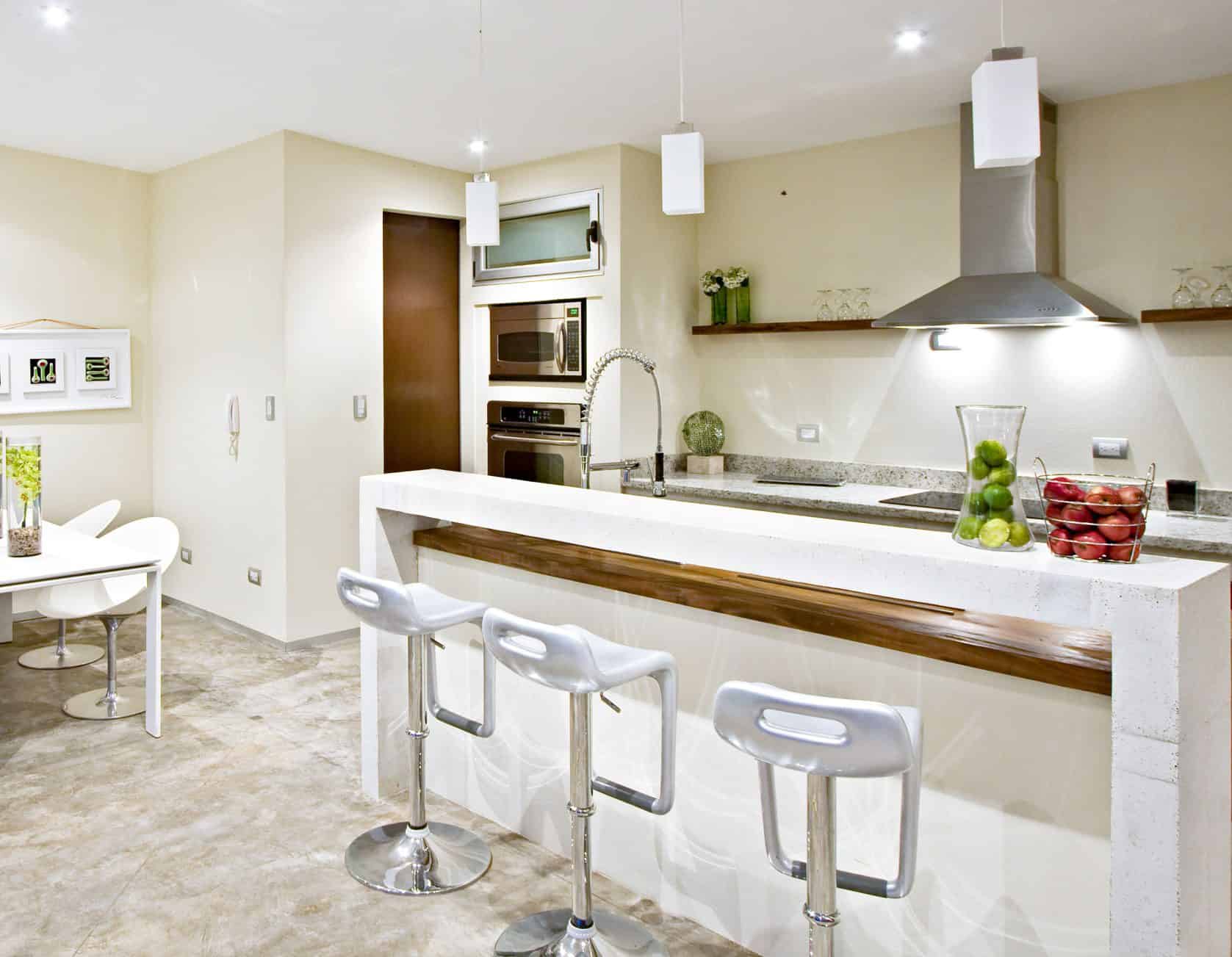









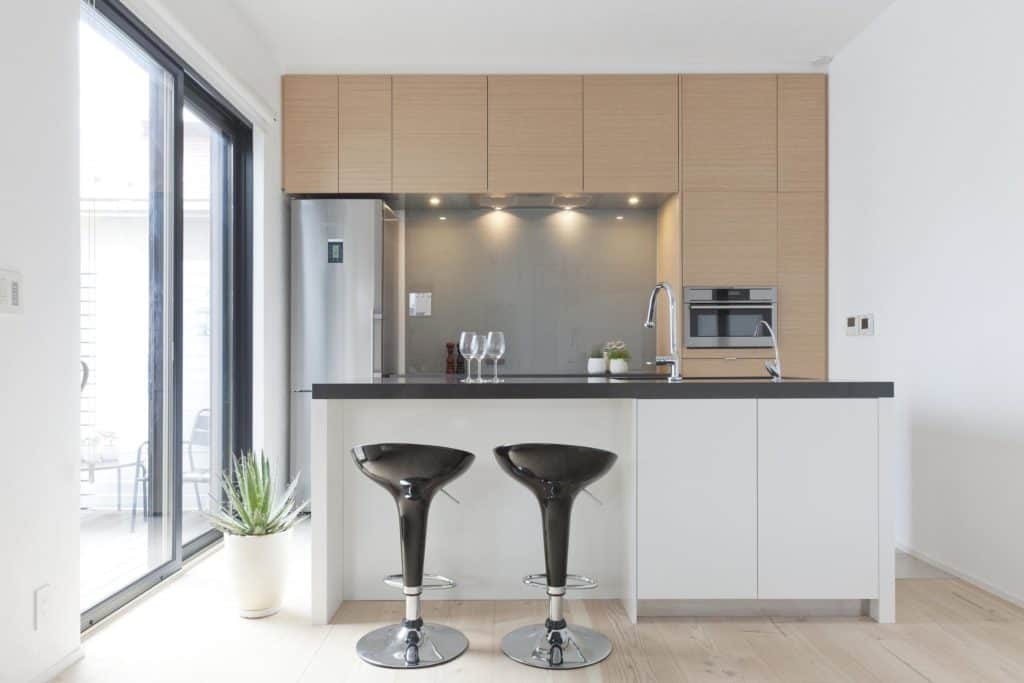





:max_bytes(150000):strip_icc()/super-easy-kitchen-color-ideas-3960440-hero-a23104471e6544378714cf4eac5f808f.jpg)

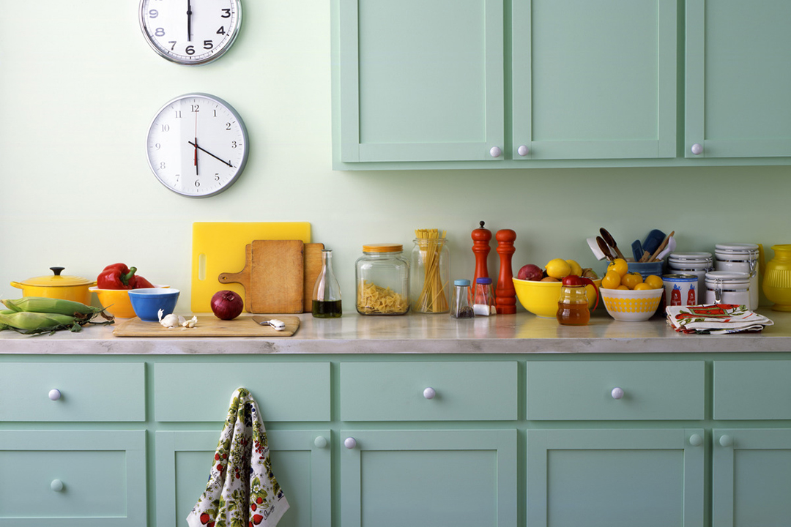
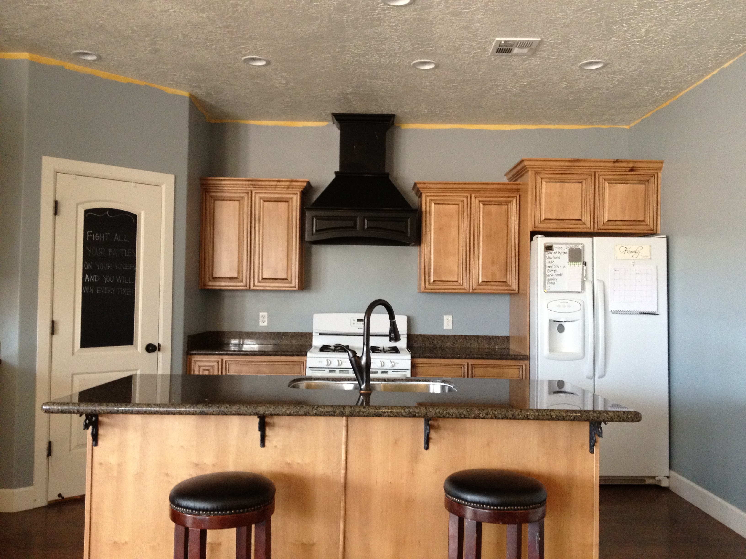
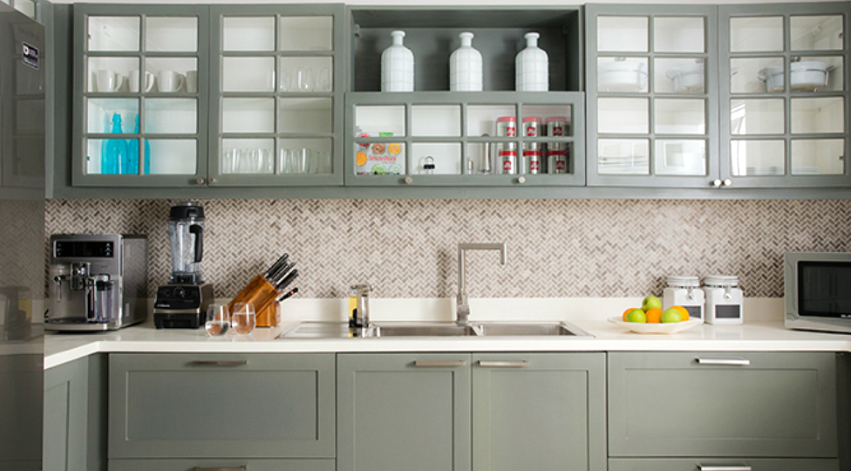

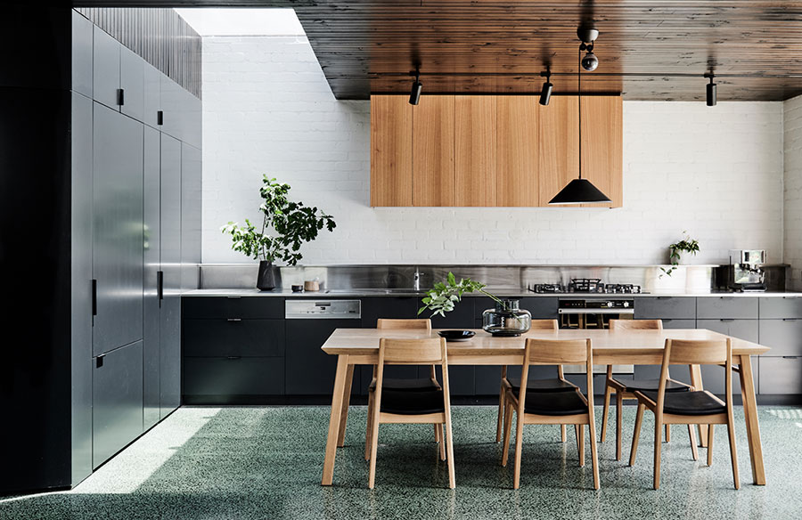














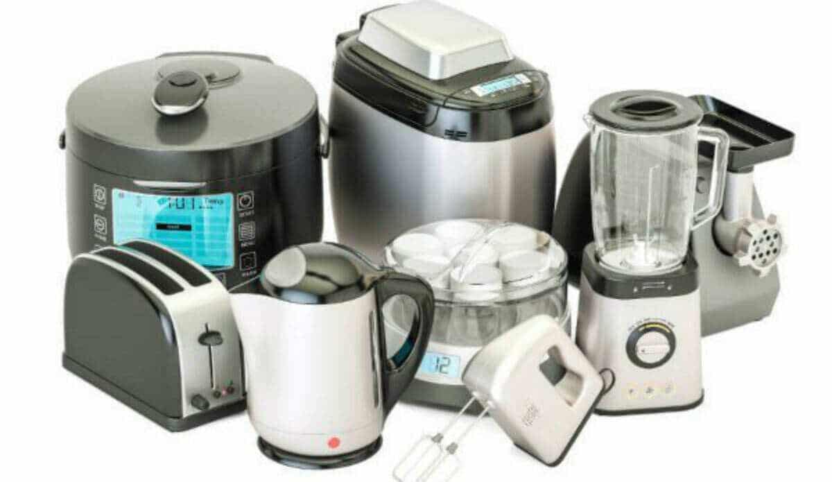


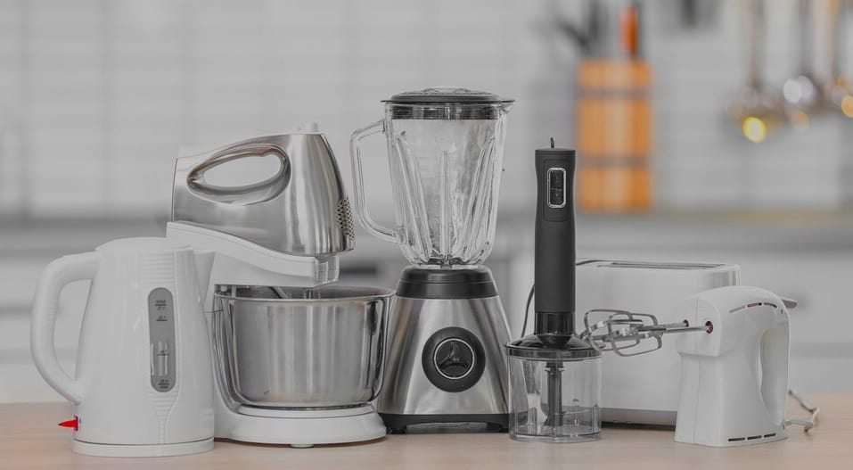
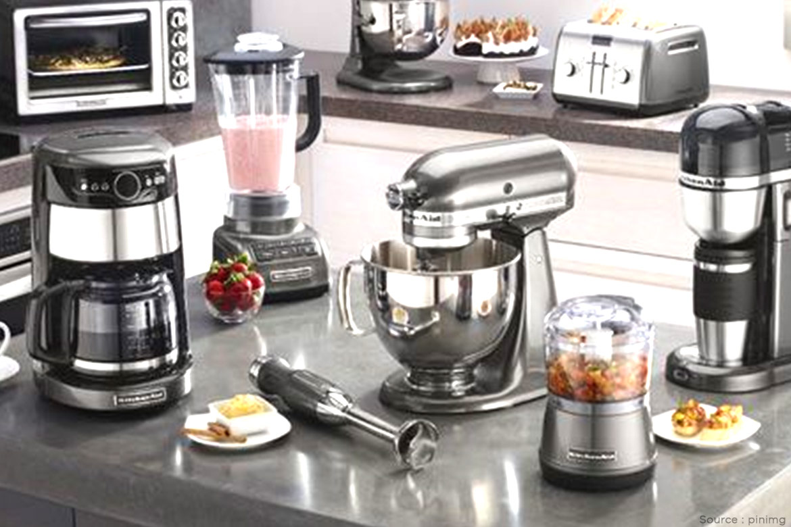
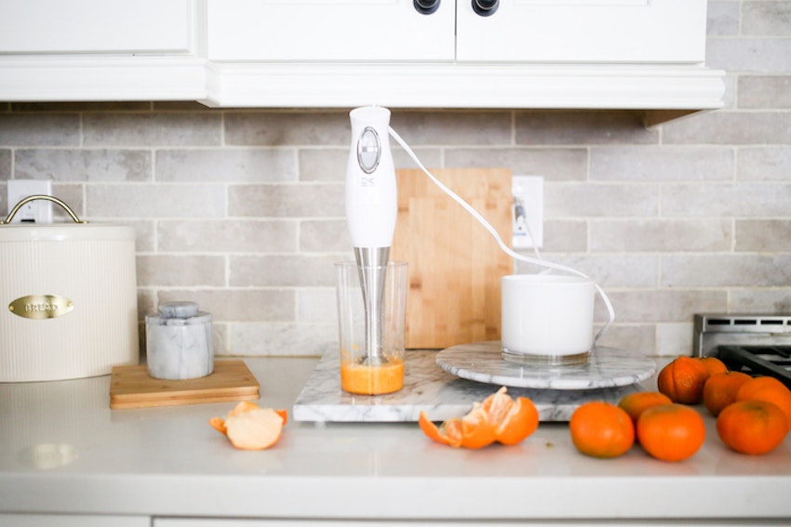



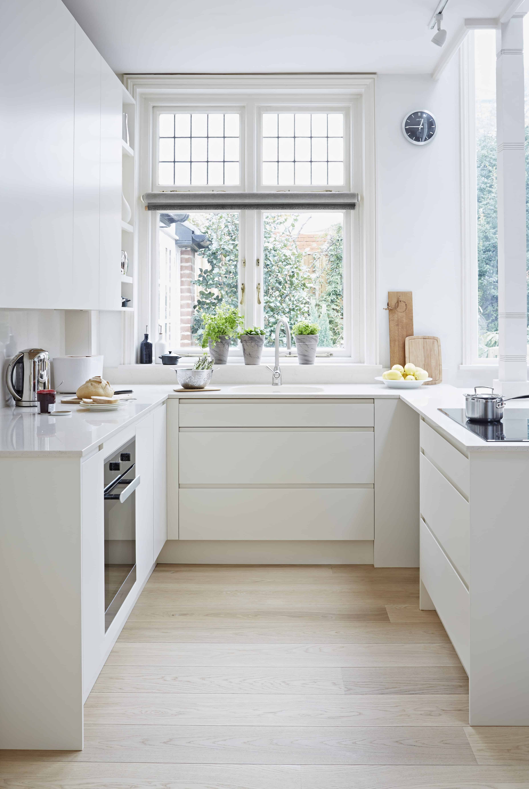






:max_bytes(150000):strip_icc()/beautiful-kitchen-in-new-luxury-home-with-island--pendant-lights--and-hardwood-floors-935916772-5ab408a6c064710036f8e177.jpg)

















