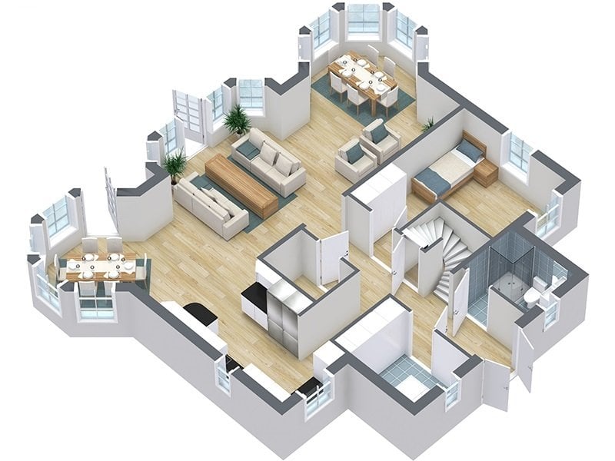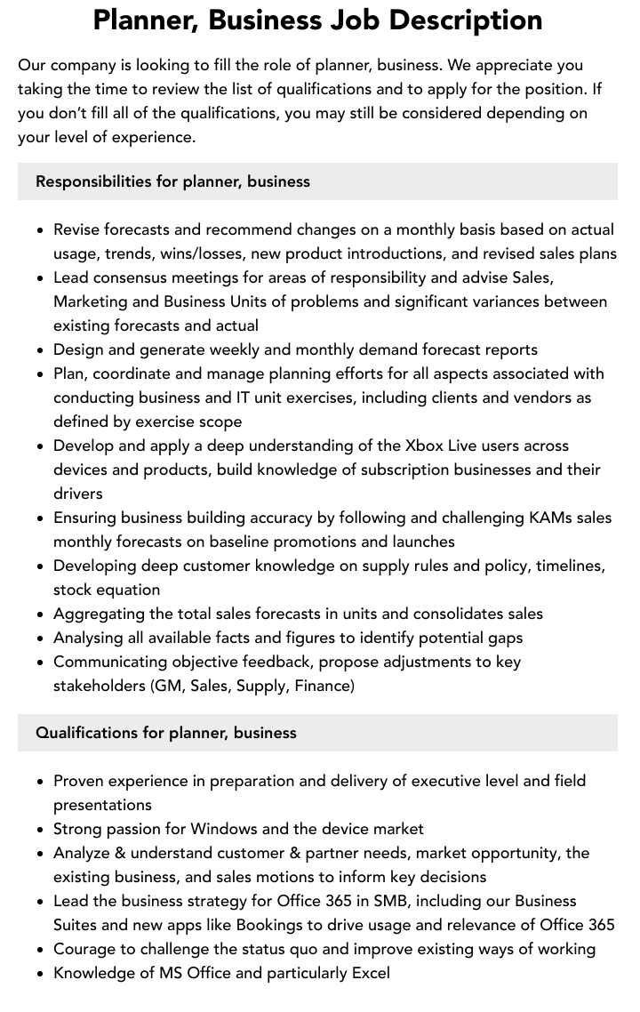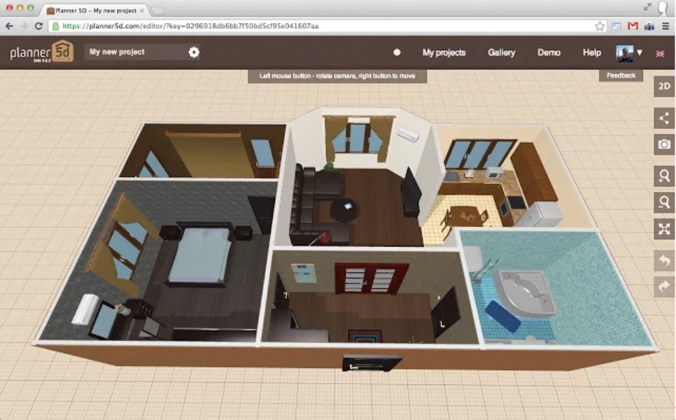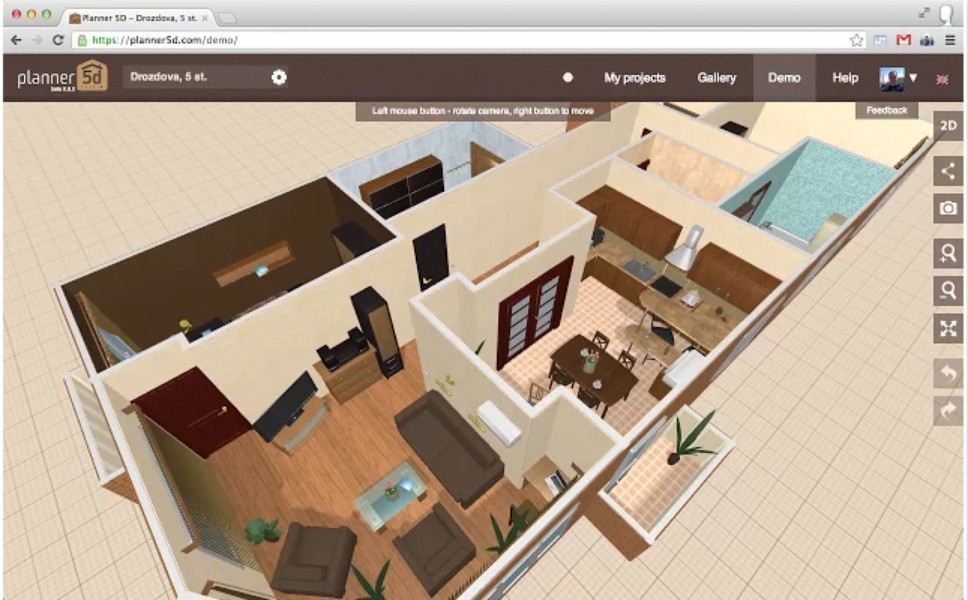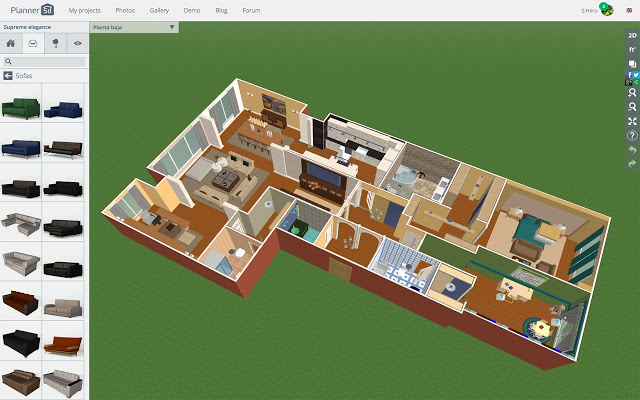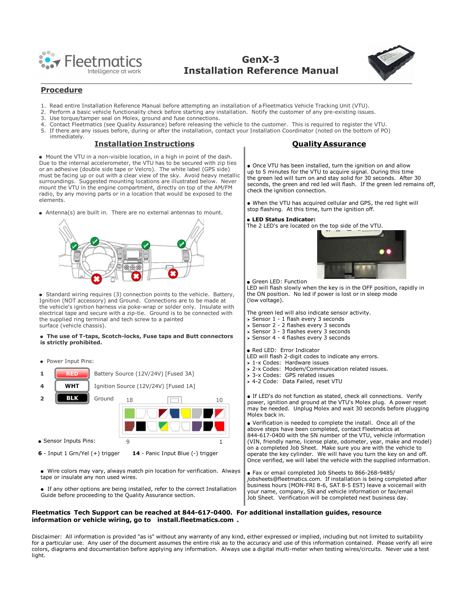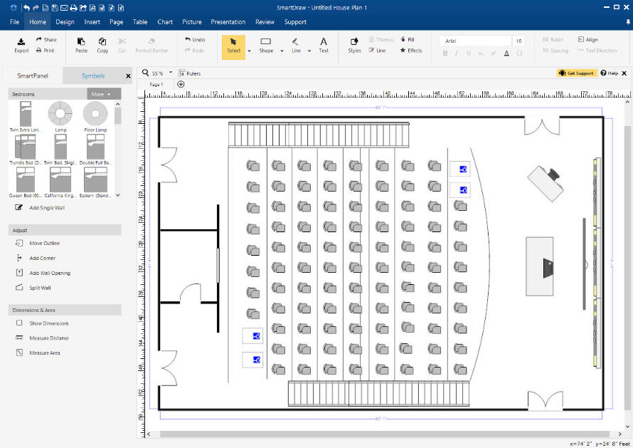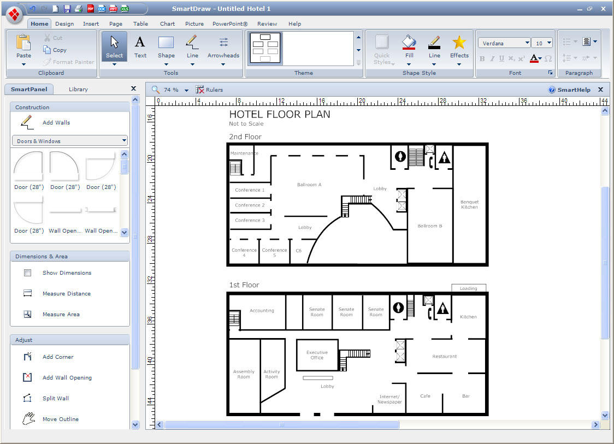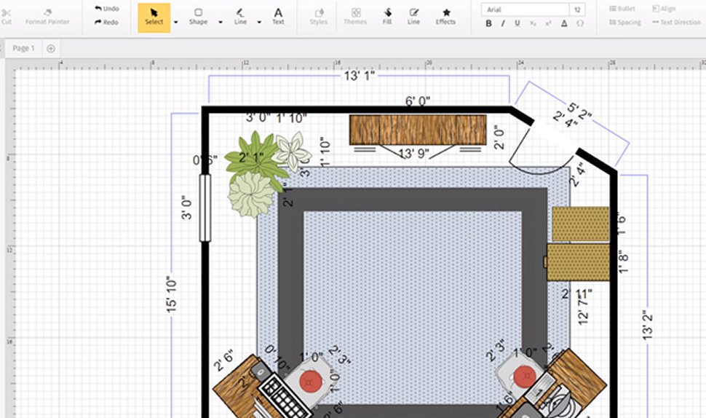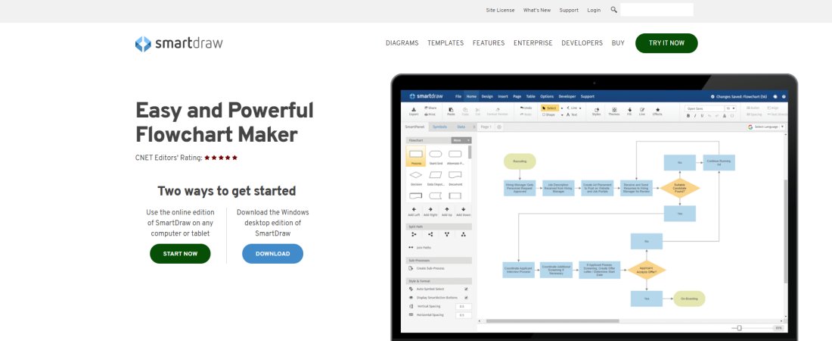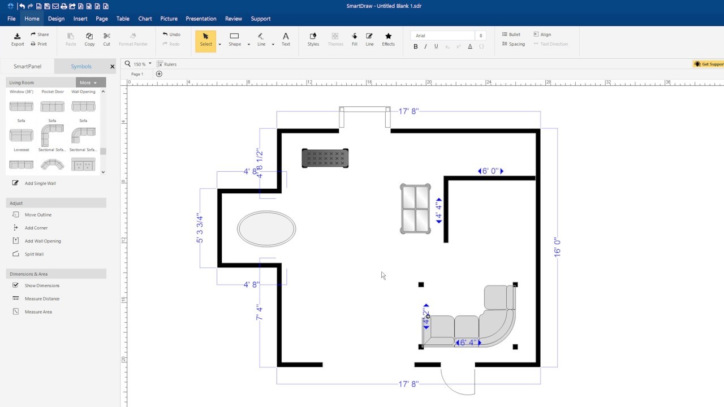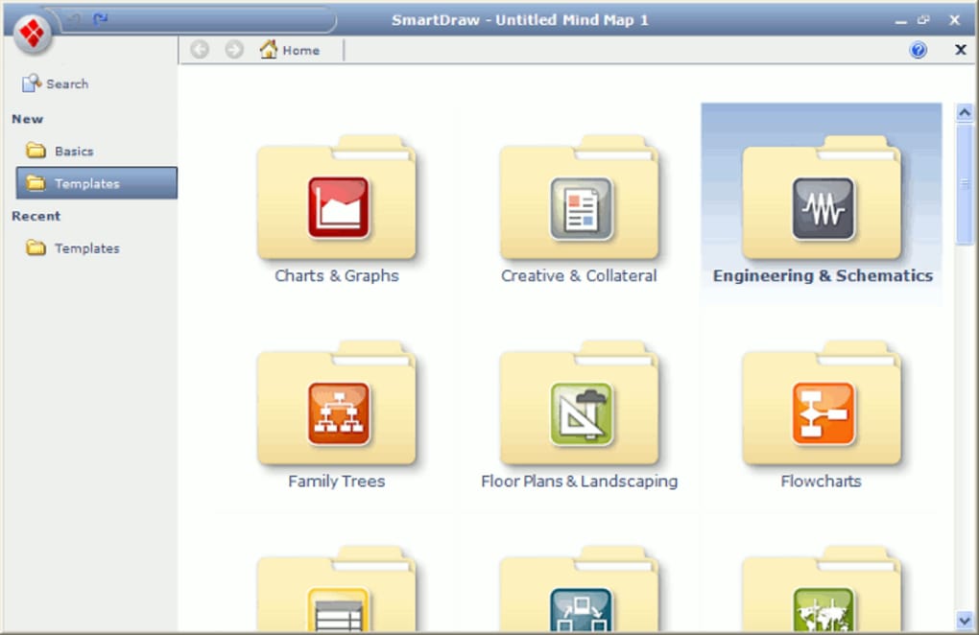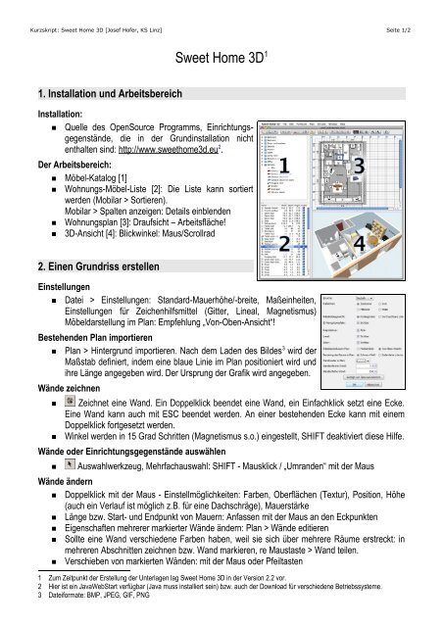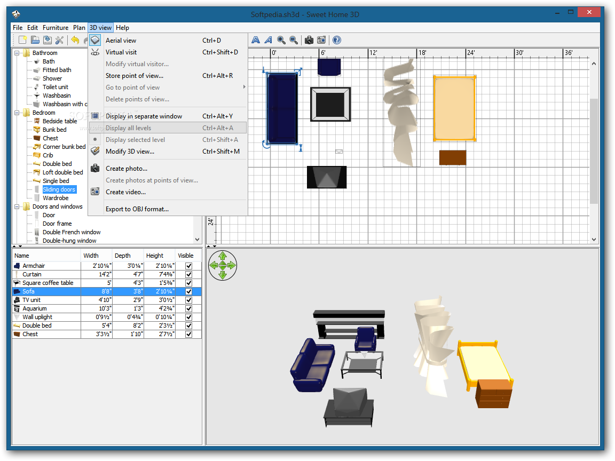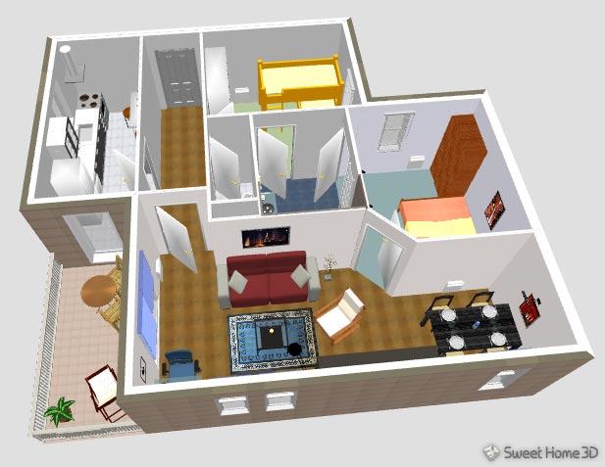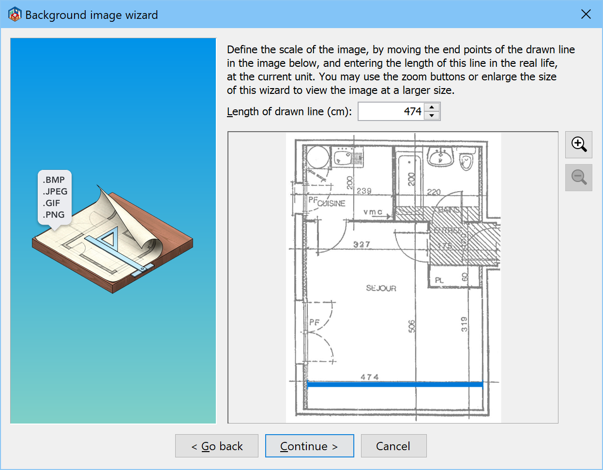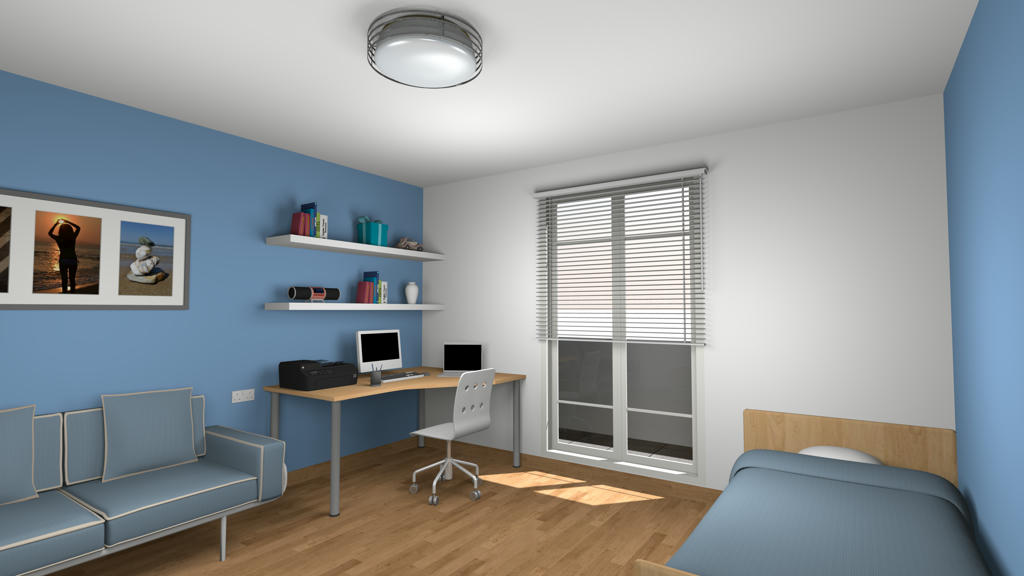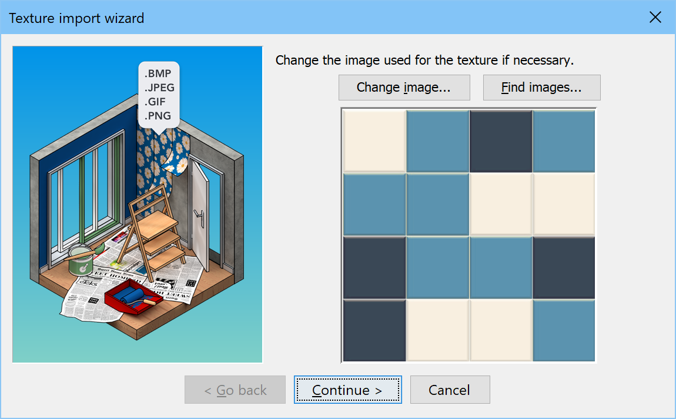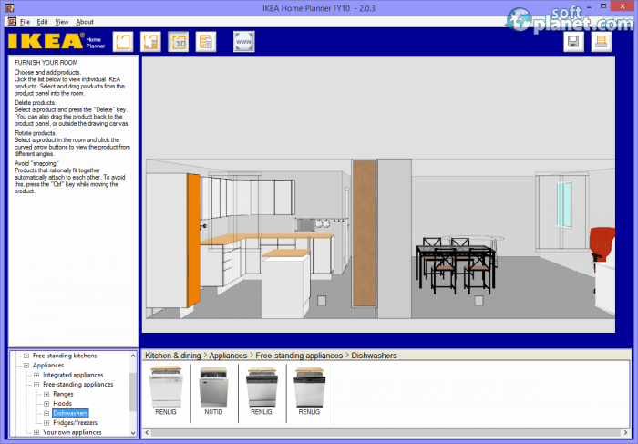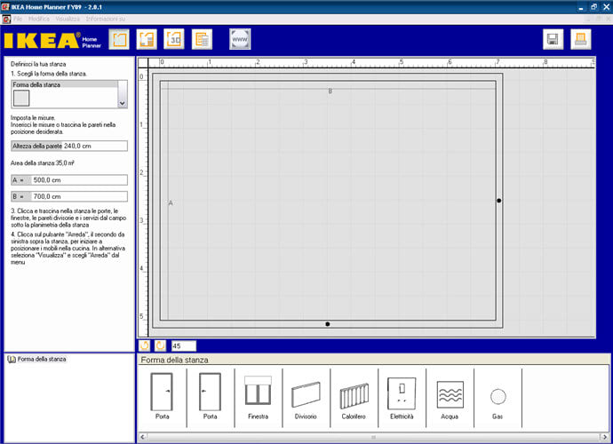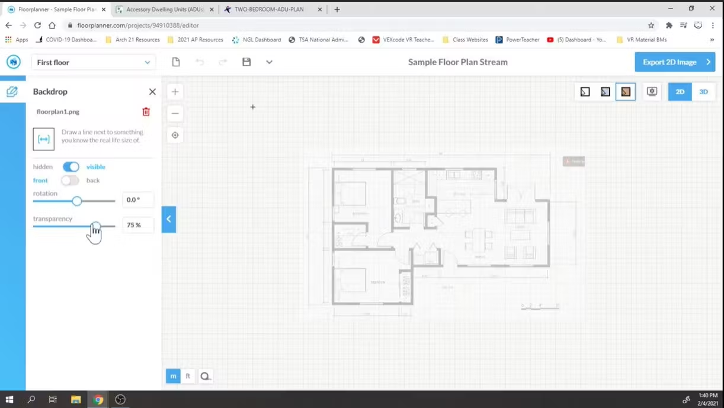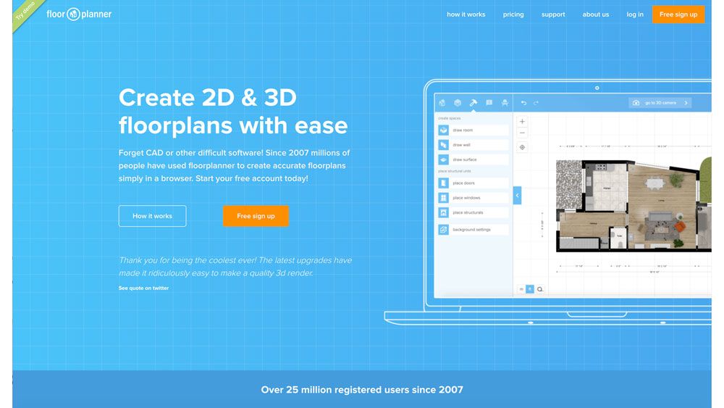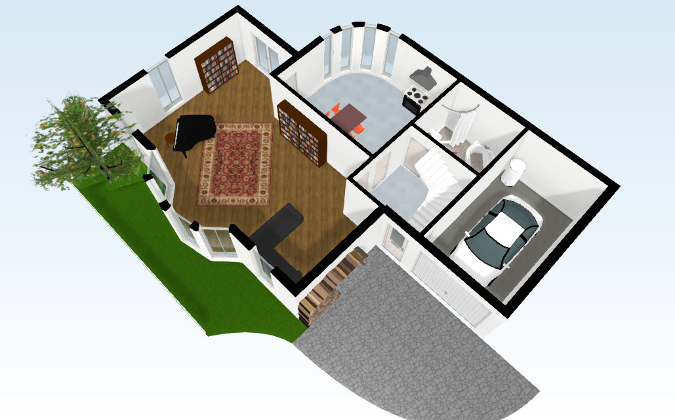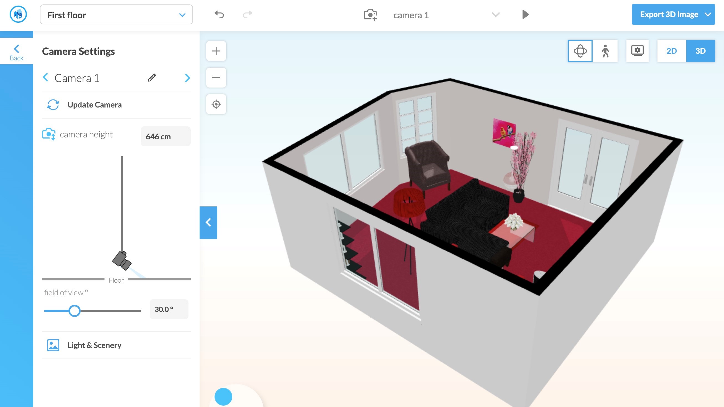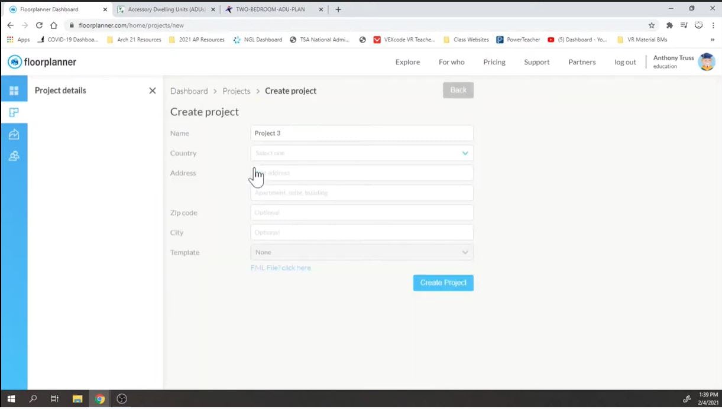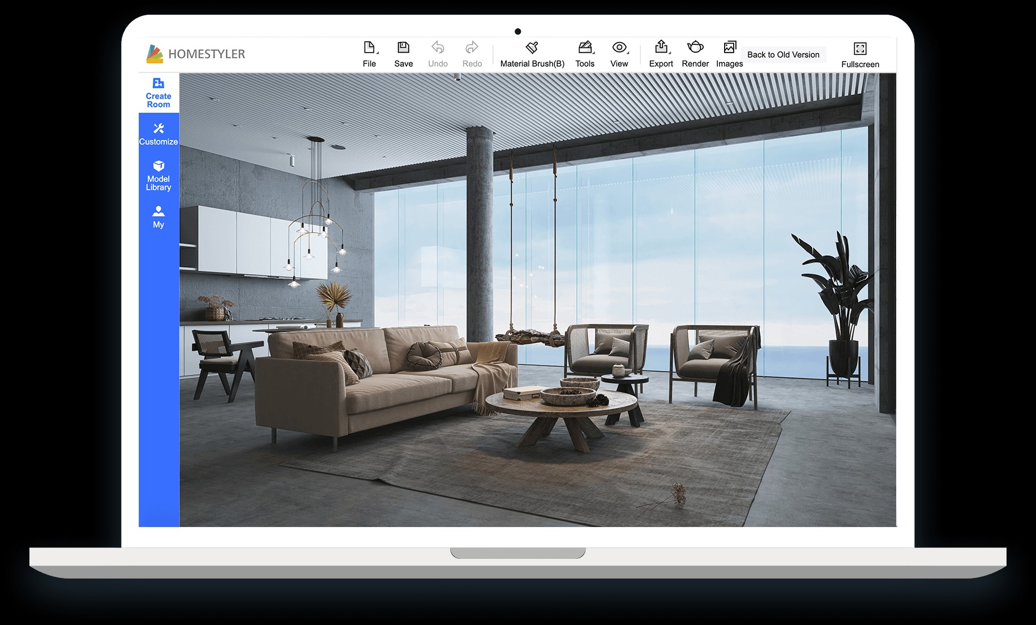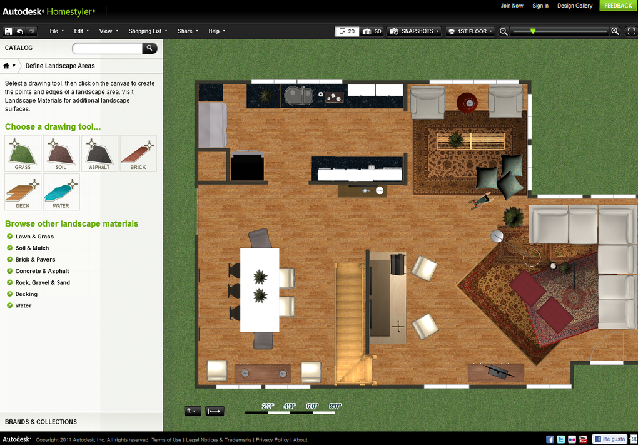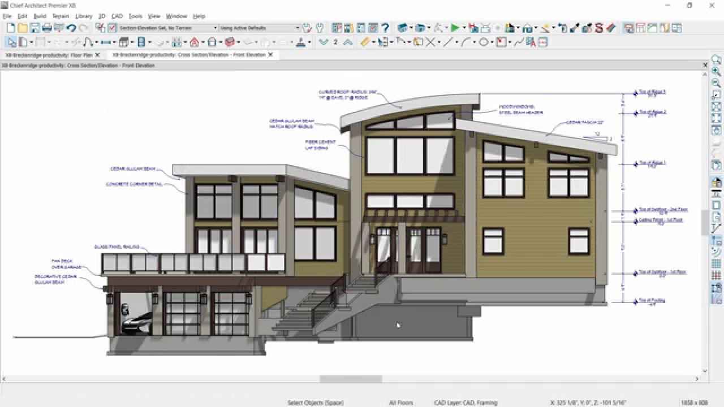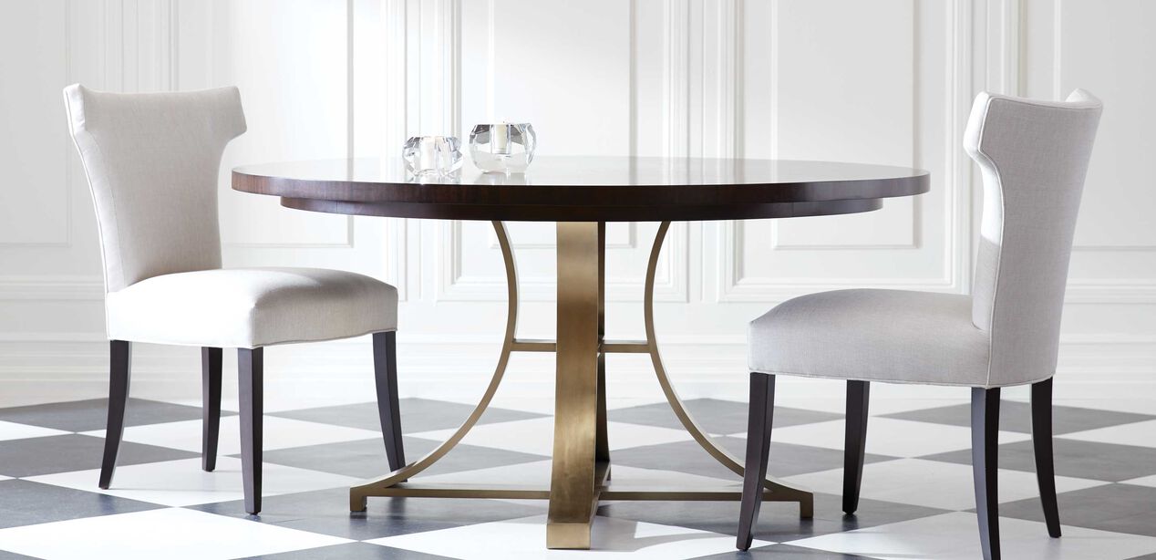HomeByMe is a free kitchen design software that allows you to create detailed floor plans and 3D models of your dream kitchen. With its user-friendly interface and powerful features, HomeByMe is a top choice for homeowners and interior designers alike. Whether you're looking to renovate your current kitchen or design a brand new one, HomeByMe has everything you need to bring your vision to life.1. HomeByMe
RoomSketcher is another popular kitchen design software that offers a wide range of tools and features to help you plan and visualize your ideal kitchen. With its drag-and-drop interface, you can easily create and customize your kitchen layout, add cabinets and appliances, and even choose from a variety of flooring options. Plus, with its 3D rendering capabilities, you can see your kitchen design in all its glory before making any changes.2. RoomSketcher
Planner 5D is a versatile home design software that also includes a dedicated kitchen design feature. With its extensive library of furniture and materials, you can create a realistic 3D model of your kitchen and experiment with various layouts and designs. You can also collaborate with others and share your designs with friends and family for feedback and suggestions.3. Planner 5D
If you're looking for a more professional and advanced kitchen design software, then SmartDraw is the perfect choice. With its comprehensive set of tools and features, you can create detailed floor plans, 3D models, and even blueprints for your kitchen. You can also import photos of your existing kitchen and use them as a reference for your design, making the process even easier.4. SmartDraw
SketchUp is a powerful 3D modeling software that is perfect for creating detailed and realistic kitchen designs. With its intuitive interface and extensive library of 3D models, you can easily create your dream kitchen from scratch. You can also add textures, colors, and lighting effects to bring your design to life and see it from every angle with its 3D viewing capabilities.5. SketchUp
Sweet Home 3D is a free and open-source interior design software that offers a variety of tools and features for creating stunning kitchen designs. With its 3D rendering capabilities, you can see your design in a realistic environment and make necessary changes before finalizing your plan. You can also generate a 2D floor plan and export it as an image or PDF for easy sharing and printing.6. Sweet Home 3D
For those who love IKEA furniture and want to design their kitchen with their products, the IKEA Home Planner is the perfect tool. With this software, you can choose from a wide range of IKEA kitchen cabinets, appliances, and accessories to create your ideal kitchen layout. You can also save and print your design, making it easy to bring to your nearest IKEA store for purchase.7. IKEA Home Planner
Floorplanner is a simple yet powerful kitchen design software that lets you create detailed floor plans in just a few clicks. With its drag-and-drop interface, you can add walls, doors, and windows to create a realistic layout of your kitchen. You can also add furniture and appliances to see how they fit in your space and make any necessary adjustments.8. Floorplanner
Homestyler is an online interior design software that offers a variety of tools and features for designing your dream kitchen. With its easy-to-use interface, you can create a detailed 3D model of your kitchen and experiment with different layouts and designs. You can also browse and purchase furniture and decor items directly from the software, making it a one-stop-shop for all your design needs.9. Homestyler
Chief Architect is a professional home design software that also includes a dedicated kitchen design feature. With its advanced tools and features, you can create detailed and realistic 3D models of your kitchen and experiment with different materials and finishes. You can also generate construction documents and blueprints, making it the perfect tool for homeowners and professionals alike.10. Chief Architect
The Importance of Choosing the Best Free Kitchen Design Software for Your Flooring

Maximizing Functionality and Aesthetics
 When it comes to designing your dream kitchen, the flooring is an essential element that can make or break the overall look and functionality of the space. With the advancement of technology, there are now numerous free kitchen design software options available on the market, making it easier for homeowners to plan and visualize their ideal kitchen. However, when it comes to flooring, it is crucial to choose the best free kitchen design software that will not only allow you to experiment with different styles and materials but also ensure that your flooring is both functional and visually appealing.
Functionality
is a key factor to consider when designing your kitchen flooring. With the right software, you can create a layout that maximizes space and efficiency. You can experiment with different layouts and see how they impact traffic flow and work zones. This will help you make informed decisions when it comes to choosing the best flooring material for your kitchen. Whether it's hardwood, tile, or vinyl, the right software will allow you to see how each option will look and function in your space.
When it comes to designing your dream kitchen, the flooring is an essential element that can make or break the overall look and functionality of the space. With the advancement of technology, there are now numerous free kitchen design software options available on the market, making it easier for homeowners to plan and visualize their ideal kitchen. However, when it comes to flooring, it is crucial to choose the best free kitchen design software that will not only allow you to experiment with different styles and materials but also ensure that your flooring is both functional and visually appealing.
Functionality
is a key factor to consider when designing your kitchen flooring. With the right software, you can create a layout that maximizes space and efficiency. You can experiment with different layouts and see how they impact traffic flow and work zones. This will help you make informed decisions when it comes to choosing the best flooring material for your kitchen. Whether it's hardwood, tile, or vinyl, the right software will allow you to see how each option will look and function in your space.
Visualizing Your Design
 Aside from functionality, the
aesthetics
of your kitchen flooring is also crucial. The right flooring can tie the entire kitchen design together and create a cohesive and visually appealing space. With the best free kitchen design software, you can experiment with different flooring materials, colors, and patterns to see which ones complement your cabinets, countertops, and overall kitchen theme. This will save you from making costly mistakes and ensure that you achieve your desired look and feel for your kitchen.
Aside from functionality, the
aesthetics
of your kitchen flooring is also crucial. The right flooring can tie the entire kitchen design together and create a cohesive and visually appealing space. With the best free kitchen design software, you can experiment with different flooring materials, colors, and patterns to see which ones complement your cabinets, countertops, and overall kitchen theme. This will save you from making costly mistakes and ensure that you achieve your desired look and feel for your kitchen.
Making Informed Decisions
 Choosing the best free kitchen design software for your flooring also means having access to accurate and detailed information. With the right software, you can view detailed product information, such as dimensions, materials, and cost, for each flooring option. This will help you make informed decisions based on your budget and style preferences. Furthermore, some software even allows you to visualize the flooring in different lighting conditions, giving you a more realistic idea of how it will look in your kitchen.
In conclusion, when it comes to designing your dream kitchen, the flooring is a crucial element that requires careful consideration. By choosing the best free kitchen design software, you can maximize functionality, visualize your design, and make informed decisions when it comes to selecting the perfect flooring for your space. With the right software, you can create a beautiful and functional kitchen that you and your family will love for years to come.
Choosing the best free kitchen design software for your flooring also means having access to accurate and detailed information. With the right software, you can view detailed product information, such as dimensions, materials, and cost, for each flooring option. This will help you make informed decisions based on your budget and style preferences. Furthermore, some software even allows you to visualize the flooring in different lighting conditions, giving you a more realistic idea of how it will look in your kitchen.
In conclusion, when it comes to designing your dream kitchen, the flooring is a crucial element that requires careful consideration. By choosing the best free kitchen design software, you can maximize functionality, visualize your design, and make informed decisions when it comes to selecting the perfect flooring for your space. With the right software, you can create a beautiful and functional kitchen that you and your family will love for years to come.















