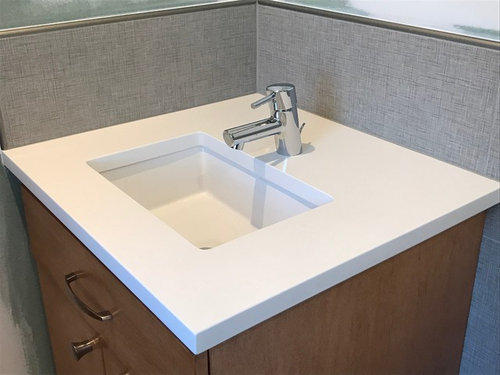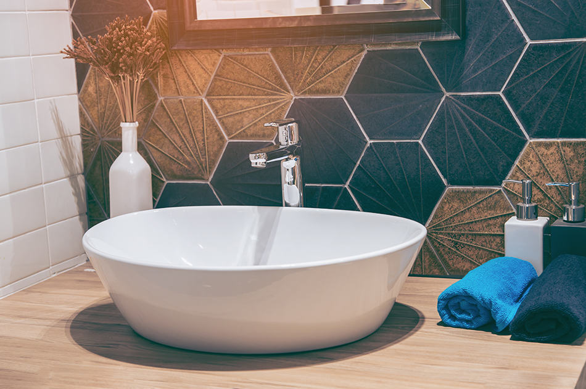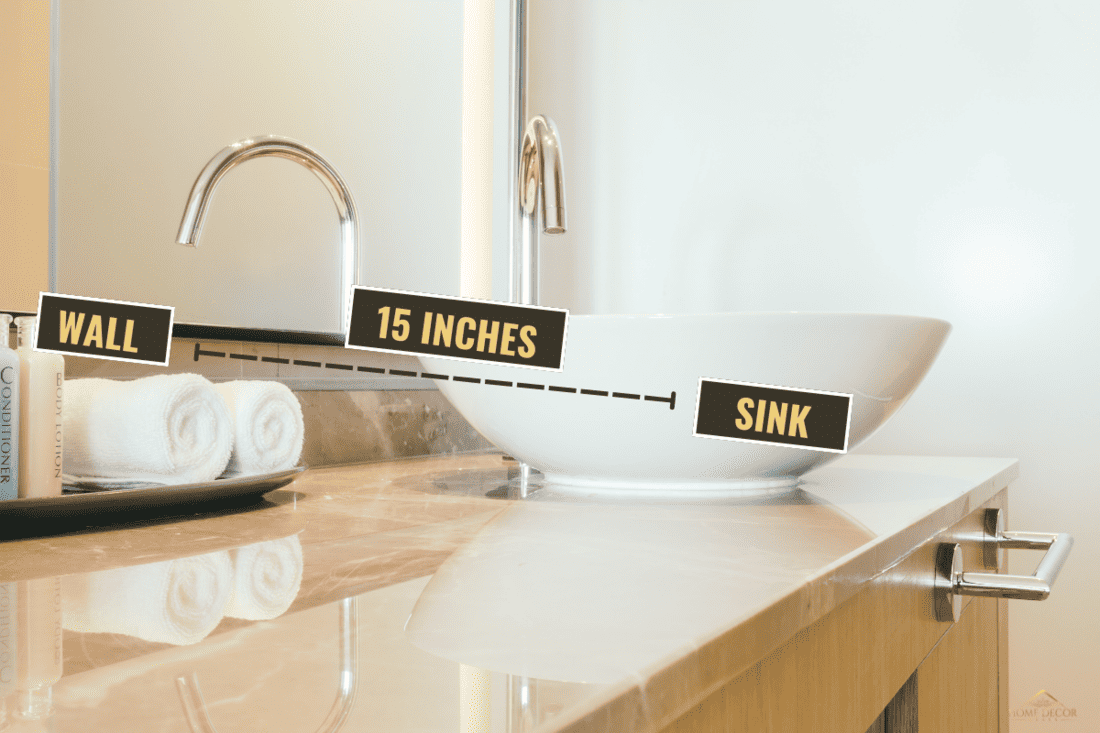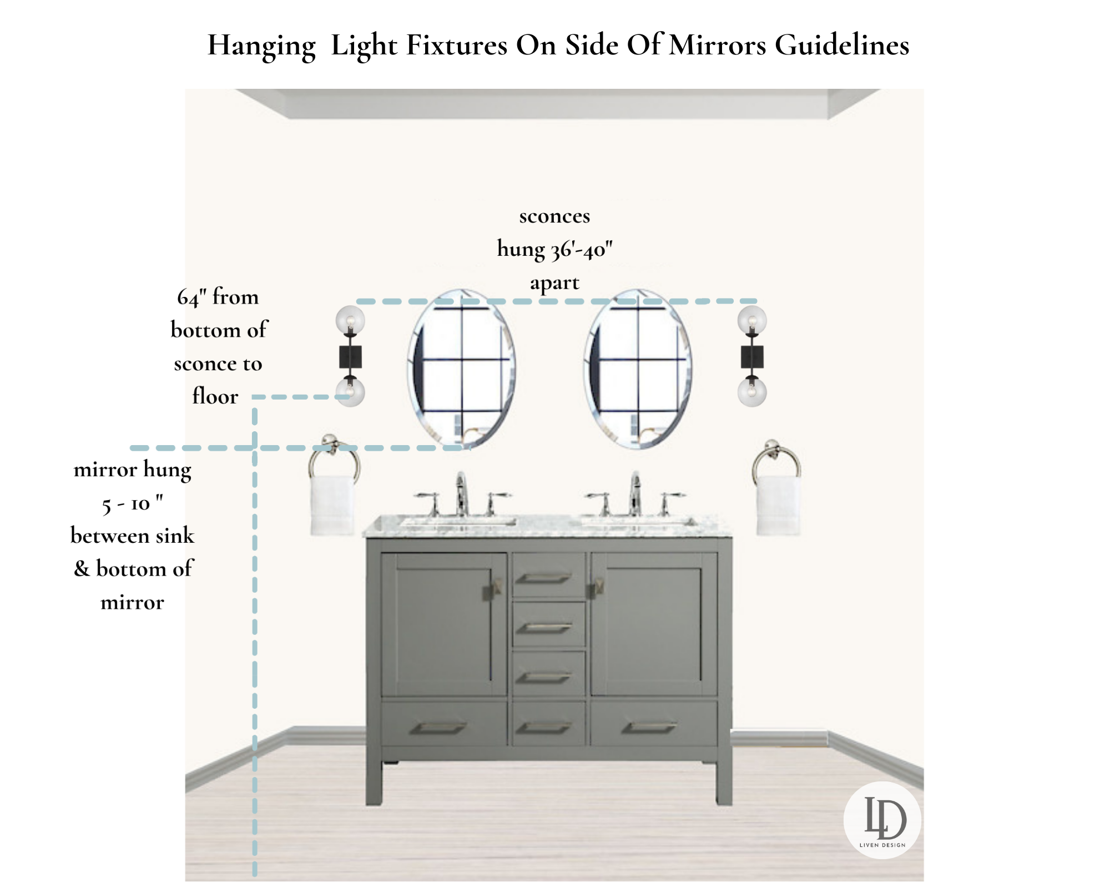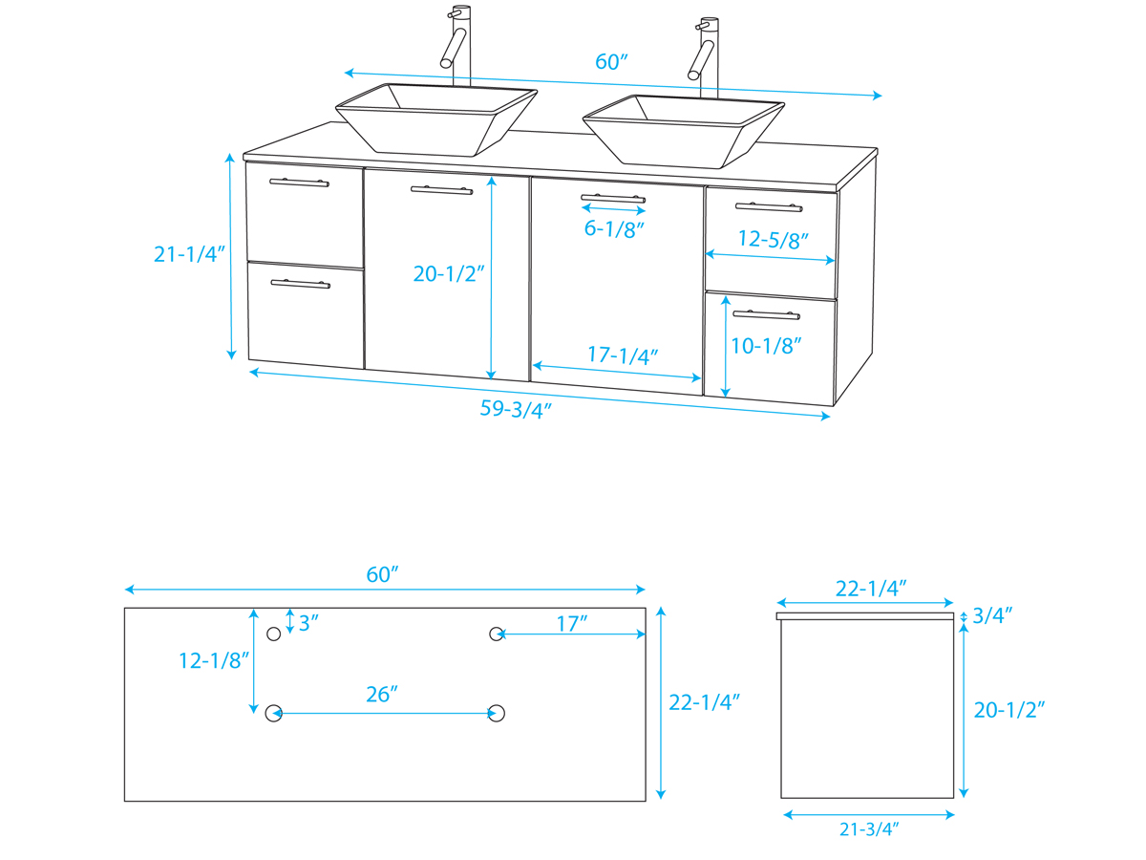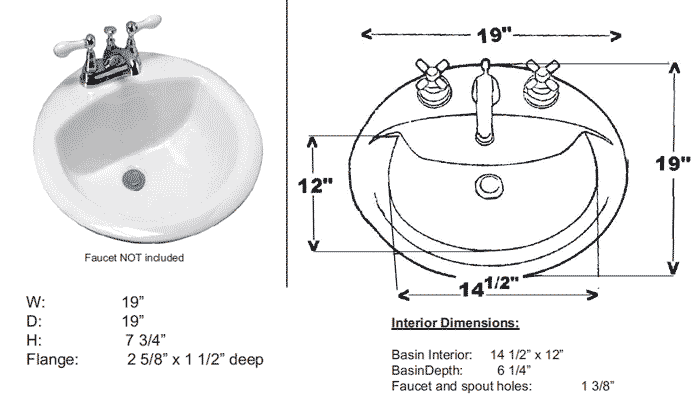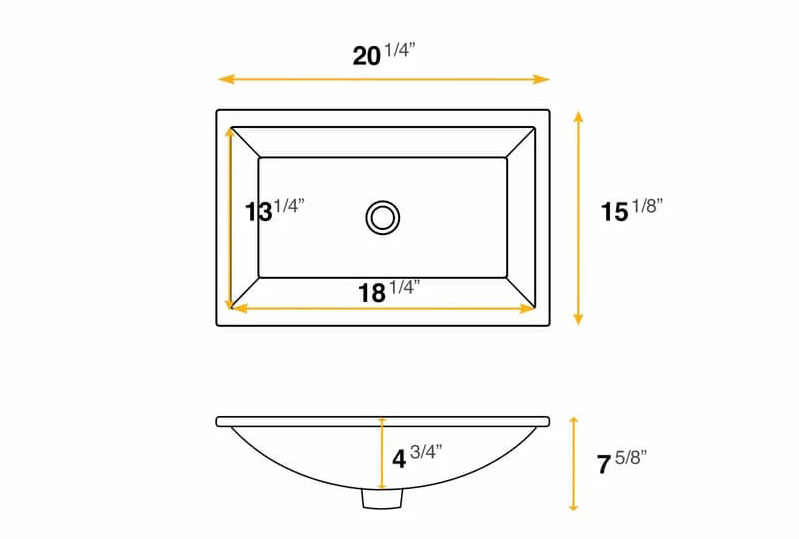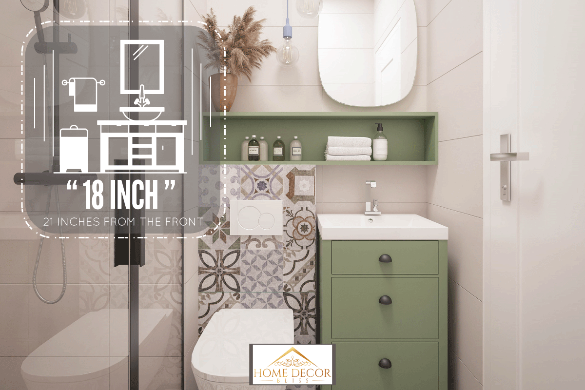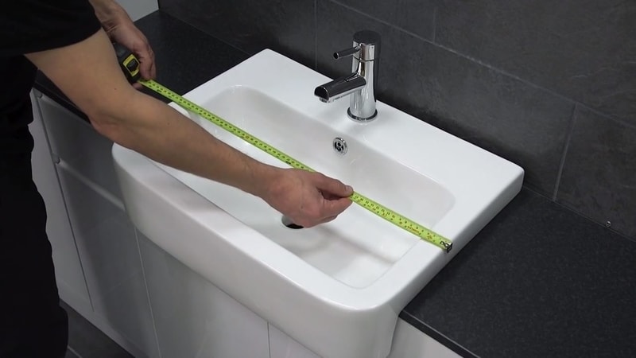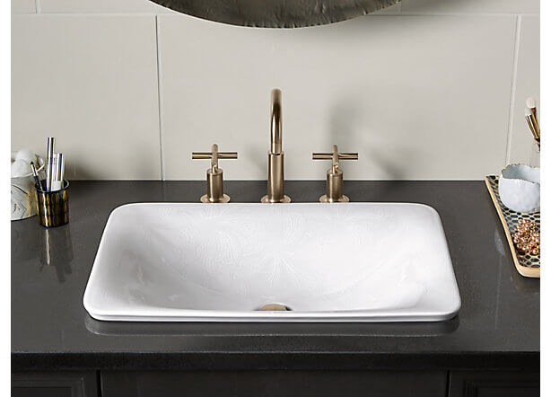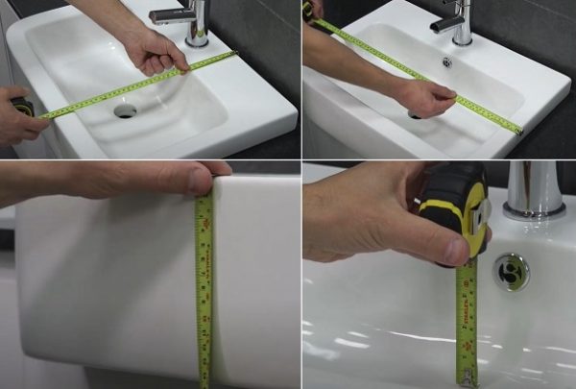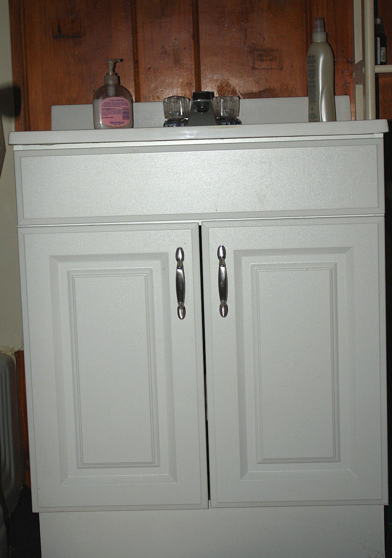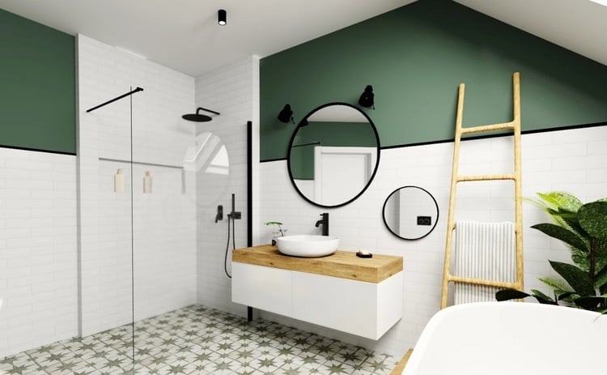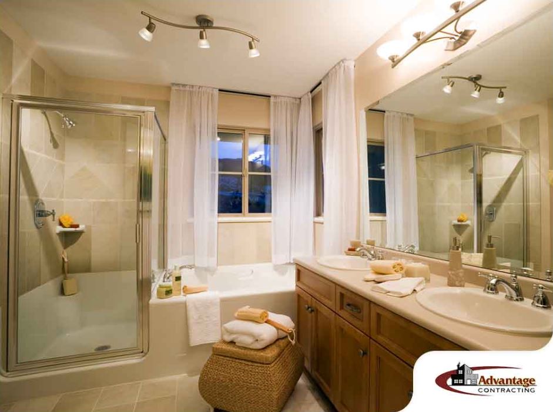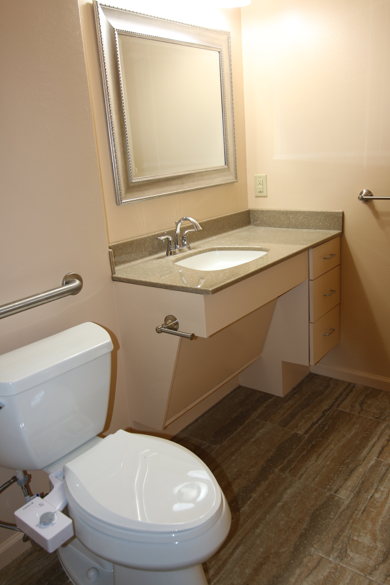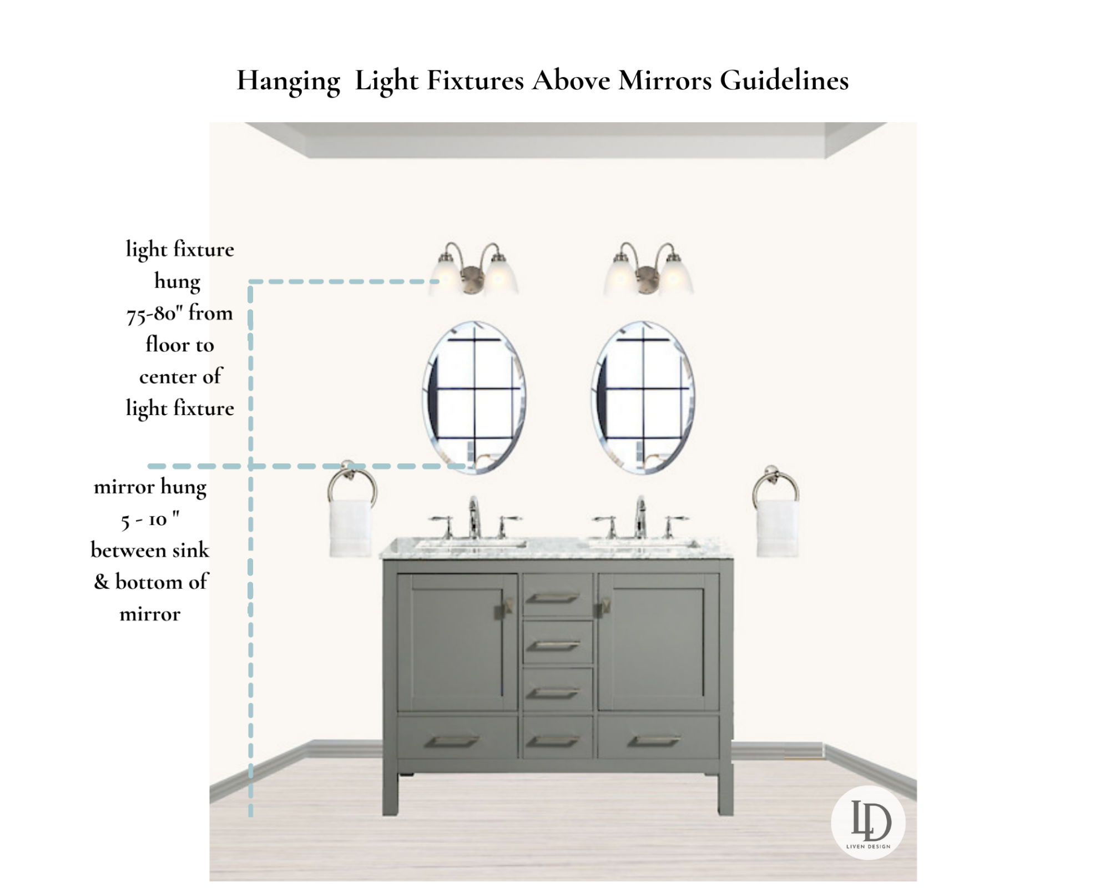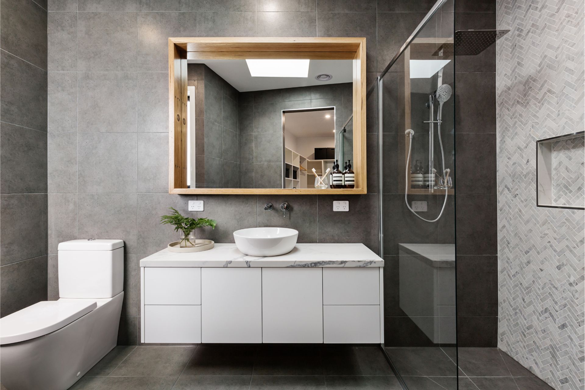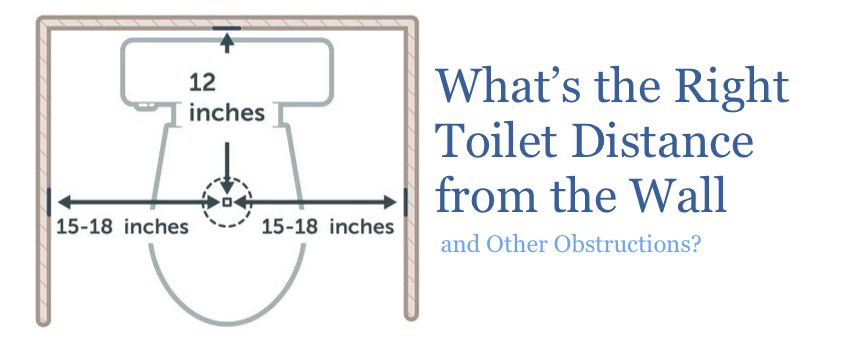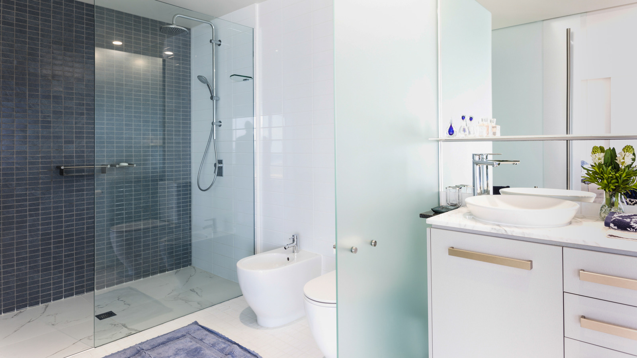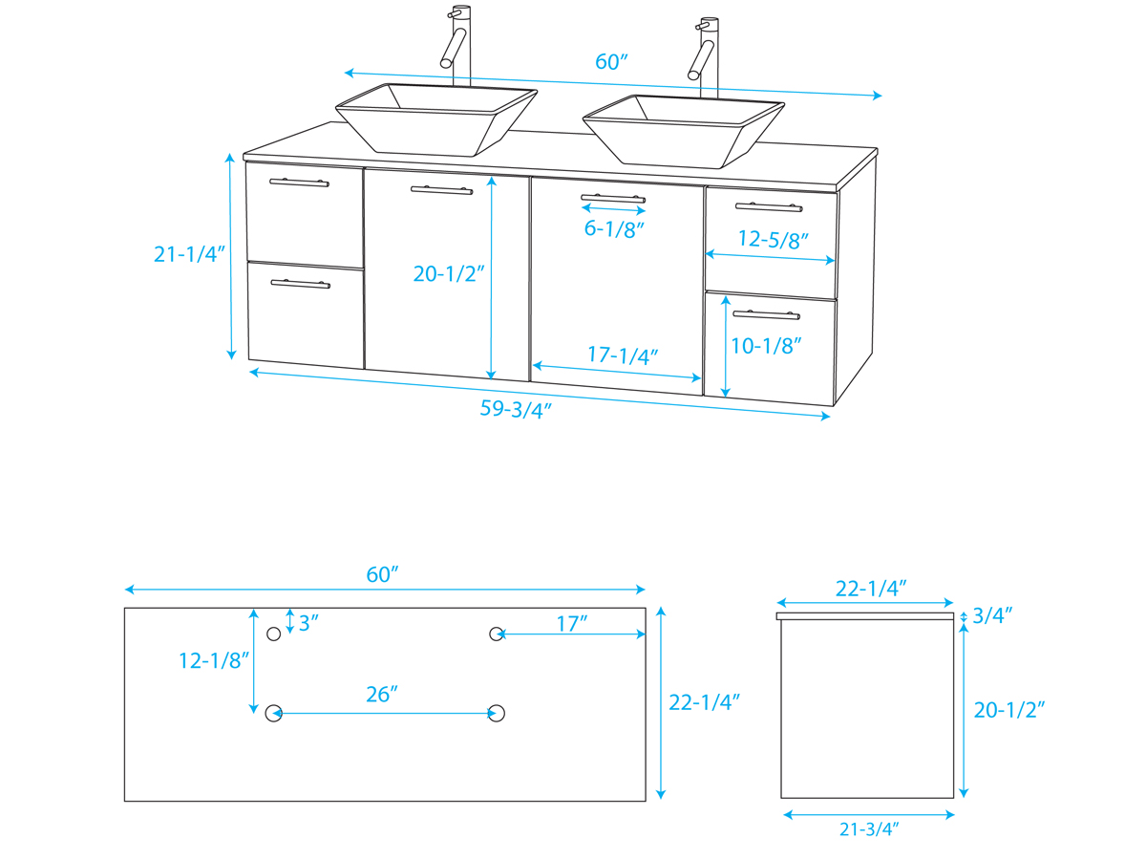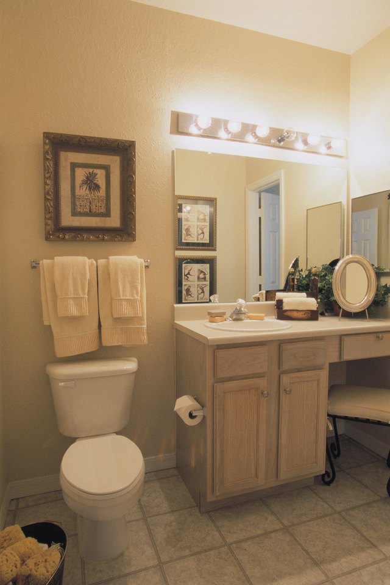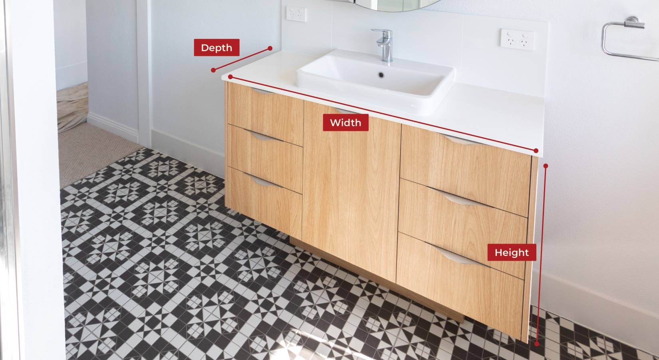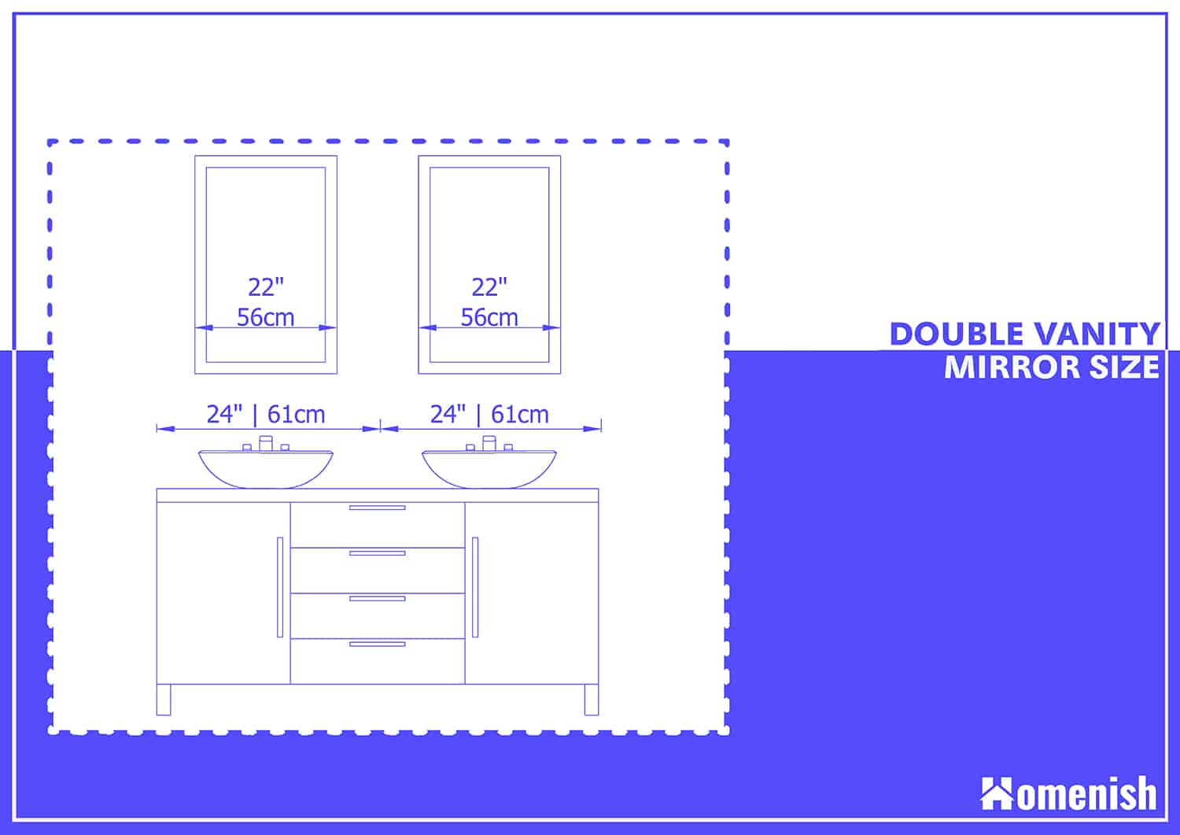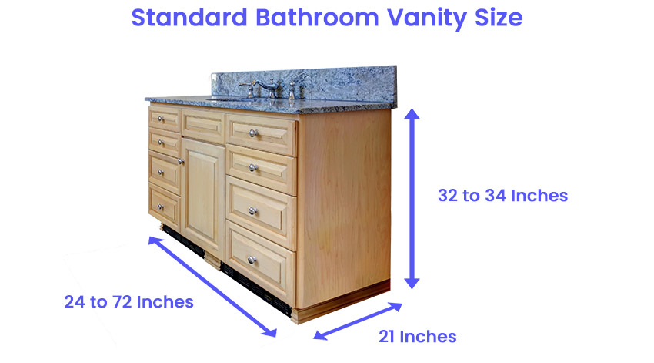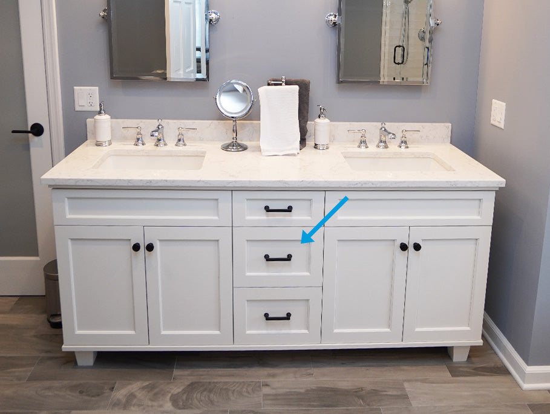When it comes to designing a bathroom, one of the most important elements to consider is the placement of the sink. The sink serves as both a functional and aesthetic feature in the bathroom, and its placement can greatly impact the overall design and usability of the space. Whether you are remodeling an existing bathroom or building a new one, here are some tips to help you plan and design the perfect bathroom sink placement.Bathroom Sink Placement: Tips for Planning and Designing
One of the first things to consider when placing a bathroom sink is the distance between the sink and the wall. This distance can vary depending on the size and style of the sink, as well as the overall layout of the bathroom. However, as a general rule, a bathroom sink should be placed at least 4 inches away from the wall. This will allow enough space for the faucet and any plumbing fixtures to be installed without interfering with the wall.How Far Should a Bathroom Sink Be From the Wall?
To ensure that your bathroom sink placement is in line with industry standards, it is important to know the standard measurements for sinks. The average width of a bathroom sink is between 16 to 20 inches, while the depth can range from 14 to 18 inches. However, for smaller bathrooms, a more compact sink with a width of 12 to 15 inches may be more appropriate. Keep in mind that these are just guidelines and the size of your sink may vary depending on your personal preferences and the size of your bathroom.Standard Bathroom Sink Measurements
Another important consideration is the distance between the sink and the toilet in a bathroom. While this can vary depending on the size and layout of your bathroom, the ideal distance between the two should be at least 15 inches. This will provide enough space for comfortable use of both the sink and the toilet, without feeling cramped or crowded.Ideal Distance Between Sink and Toilet in a Bathroom
Before purchasing a sink, it is important to accurately measure the space where it will be installed. To do this, measure the width of the vanity or countertop where the sink will be placed. Then measure the depth from the back wall to the front edge of the countertop. These measurements will help you determine the appropriate size and placement of your sink.How to Measure for a Bathroom Sink
When deciding where to place the sink in your bathroom, there are a few things to consider. First, you want to make sure that the sink is easily accessible and does not obstruct any other bathroom fixtures or pathways. Additionally, consider the direction of natural light and any potential plumbing limitations. Ultimately, the sink should be placed in a functional and aesthetically pleasing location within the bathroom.Bathroom Sink Placement: Where to Put It
The distance between a toilet and vanity can greatly impact the functionality and flow of a bathroom. To determine the right distance, consider the size of the bathroom and the size of the fixtures. In a small bathroom, a distance of at least 15 inches is recommended, while in a larger bathroom, the distance can be up to 24 inches. Additionally, consider the placement of any other bathroom fixtures, such as the shower or bathtub, to ensure that the overall layout is practical and efficient.How to Determine the Right Distance Between a Toilet and a Vanity
When choosing a sink for your bathroom, it is important to consider the dimensions of the sink and how it will fit within the overall design of the space. In addition to the width and depth, also consider the height of the sink and how it will align with the height of the vanity or countertop. Standard sink heights range from 32 to 36 inches, but this can also vary depending on personal preference and accessibility needs.Bathroom Sink Dimensions: What Size Sink Do I Need?
Similar to measuring for a sink, measuring for a bathroom vanity is an important step in the planning and design process. To measure for a vanity, first measure the width and depth of the space where it will be placed. Then, consider the height of the vanity and how it will align with the height of the sink and other bathroom fixtures. Keep in mind that the vanity should be proportional to the size of the bathroom and provide enough storage and counter space for your needs.How to Measure for a Bathroom Vanity
After considering all of the above factors, it's time to decide on the final placement of your bathroom sink. Remember to keep functionality, practicality, and aesthetic appeal in mind when making this decision. If you are unsure about the best placement for your sink, consult with a professional designer or contractor for their expert opinion.Bathroom Sink Placement: Where to Put It
The Importance of Bathroom Sink to Opposite Wall Distance in House Design

Creating a Functional and Aesthetically Pleasing Bathroom
 When designing a house, every detail matters. From the color of the walls to the placement of furniture, each element contributes to the overall look and functionality of the space. One important aspect that is often overlooked is the
bathroom sink to opposite wall distance
. This distance may seem insignificant, but it plays a crucial role in creating a functional and aesthetically pleasing bathroom.
When designing a house, every detail matters. From the color of the walls to the placement of furniture, each element contributes to the overall look and functionality of the space. One important aspect that is often overlooked is the
bathroom sink to opposite wall distance
. This distance may seem insignificant, but it plays a crucial role in creating a functional and aesthetically pleasing bathroom.
The Ideal Distance for Bathroom Sink to Opposite Wall
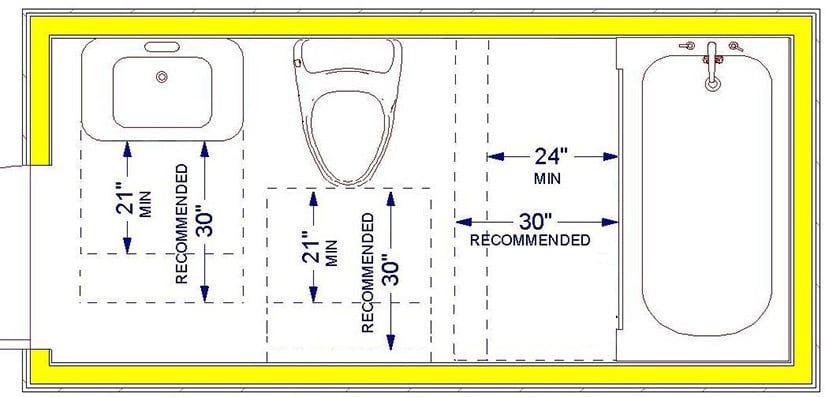 The distance between the bathroom sink and opposite wall is more than just a matter of personal preference. It has practical implications as well. The
ideal distance
between the sink and opposite wall should be at least 15 inches, but no more than 20 inches. This distance provides enough space for comfortable use of the sink, without making the bathroom feel cramped.
The distance between the bathroom sink and opposite wall is more than just a matter of personal preference. It has practical implications as well. The
ideal distance
between the sink and opposite wall should be at least 15 inches, but no more than 20 inches. This distance provides enough space for comfortable use of the sink, without making the bathroom feel cramped.
Functionality and Accessibility
 Having the right distance between the bathroom sink and opposite wall is crucial for functionality and accessibility. A sink that is too close to the wall can make it difficult to wash your hands or brush your teeth comfortably. On the other hand, a sink that is too far away can make it challenging to reach for essential items like soap and towels.
Proper distance
ensures that the sink is easily accessible and easy to use, making your daily bathroom routine more convenient.
Having the right distance between the bathroom sink and opposite wall is crucial for functionality and accessibility. A sink that is too close to the wall can make it difficult to wash your hands or brush your teeth comfortably. On the other hand, a sink that is too far away can make it challenging to reach for essential items like soap and towels.
Proper distance
ensures that the sink is easily accessible and easy to use, making your daily bathroom routine more convenient.
Aesthetic Considerations
 In addition to functionality, the distance between the bathroom sink and opposite wall also has
aesthetic implications
. A sink that is too close to the wall can make the bathroom look cluttered and unbalanced. On the other hand, a sink that is too far away can create an awkward and empty space. The
ideal distance
between the sink and opposite wall creates a harmonious balance and adds to the overall aesthetic appeal of the bathroom.
In addition to functionality, the distance between the bathroom sink and opposite wall also has
aesthetic implications
. A sink that is too close to the wall can make the bathroom look cluttered and unbalanced. On the other hand, a sink that is too far away can create an awkward and empty space. The
ideal distance
between the sink and opposite wall creates a harmonious balance and adds to the overall aesthetic appeal of the bathroom.
The Role of Plumbing and Electrical Considerations
 When designing a house, it is essential to consider the
plumbing and electrical
aspects of the bathroom as well. The distance between the sink and opposite wall should take into account the placement of plumbing and electrical fixtures. Having the sink too close to these fixtures can result in a tangled mess of pipes and wires, while having it too far away can lead to additional costs for plumbing and electrical work.
When designing a house, it is essential to consider the
plumbing and electrical
aspects of the bathroom as well. The distance between the sink and opposite wall should take into account the placement of plumbing and electrical fixtures. Having the sink too close to these fixtures can result in a tangled mess of pipes and wires, while having it too far away can lead to additional costs for plumbing and electrical work.
Conclusion
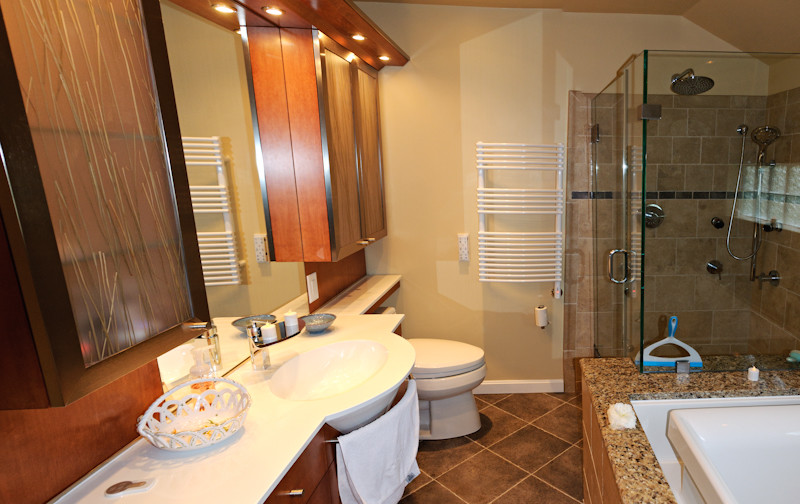 In conclusion, the
bathroom sink to opposite wall distance
is an essential factor in house design. It not only affects the functionality and accessibility of the bathroom but also plays a crucial role in the overall aesthetic appeal. By keeping in mind the ideal distance and considering plumbing and electrical aspects, you can create a well-designed and functional bathroom for your home.
In conclusion, the
bathroom sink to opposite wall distance
is an essential factor in house design. It not only affects the functionality and accessibility of the bathroom but also plays a crucial role in the overall aesthetic appeal. By keeping in mind the ideal distance and considering plumbing and electrical aspects, you can create a well-designed and functional bathroom for your home.



:max_bytes(150000):strip_icc()/BathoomwithTwoBasiins-30f813440a2d4ba085f59a3065ec4c9c.jpg)


:max_bytes(150000):strip_icc()/bathroom-space-design-1821325_final-08ffd0dca30b4e038cf7f1d7ebe0745f.png)


