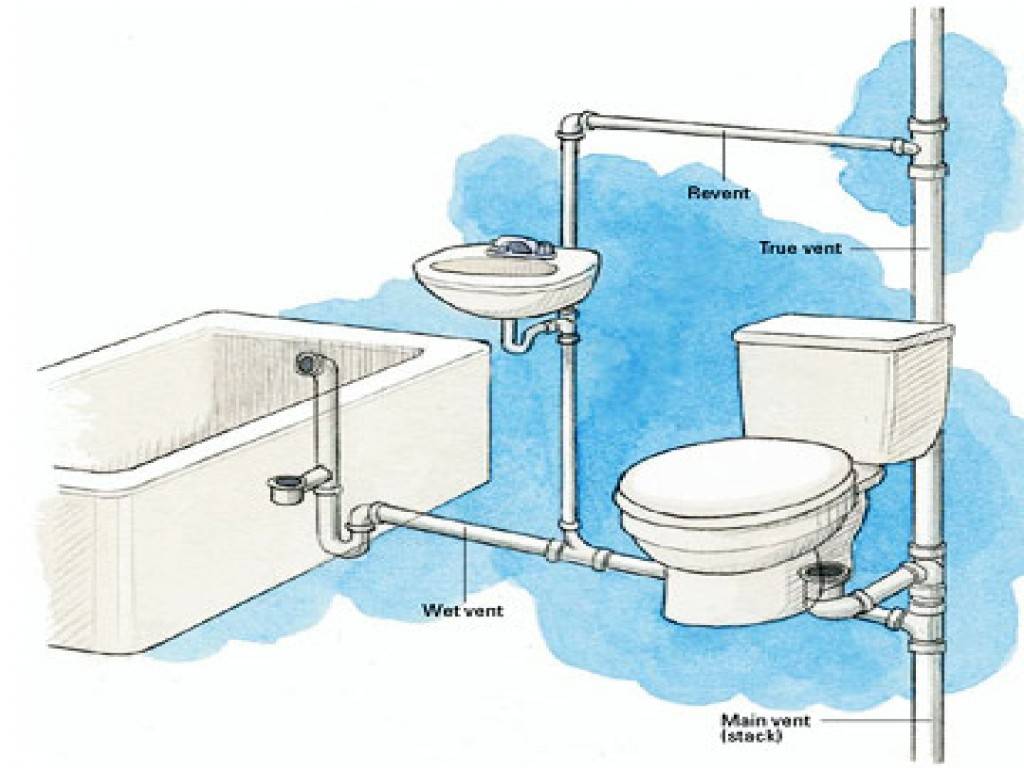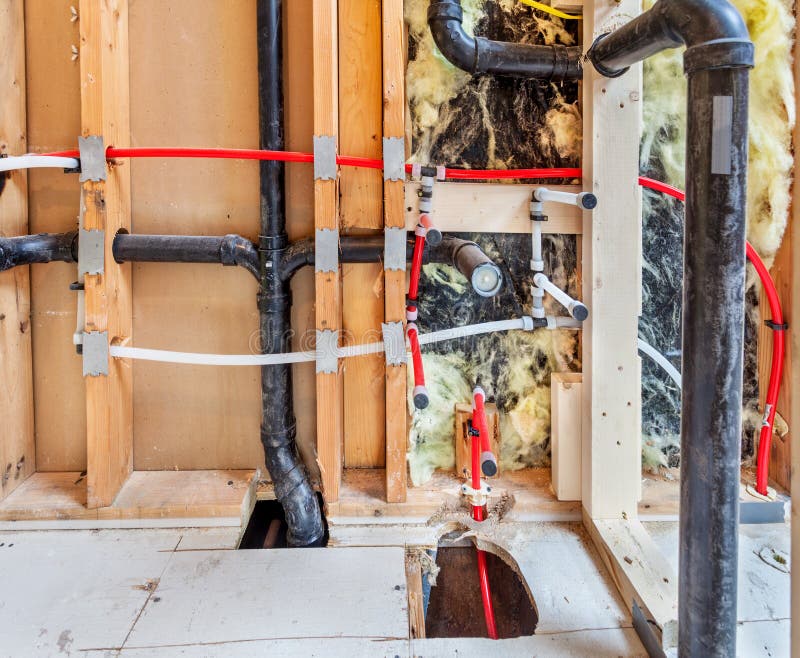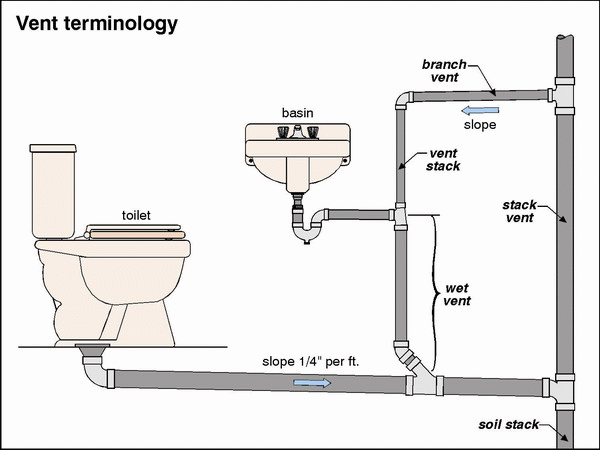When it comes to installing a new bathroom sink, one of the most important factors to consider is the size and measurement of the sink itself. Standard bathroom sink measurements can vary, but there are some common dimensions that are widely used in the industry. These measurements not only affect the overall look and design of your bathroom, but they also play a crucial role in the plumbing and installation process. Most standard bathroom sinks are designed to fit into a 22-inch deep countertop. This is the standard depth for bathroom vanities, which are typically used for storing toiletries and other items. The width of the sink can vary, with the most common sizes being 18 inches, 24 inches, and 30 inches. The height of the sink is typically around 36 inches, but this can also vary depending on the height of the countertop and the individual's preference. When choosing a bathroom sink, it's also important to consider the size of your bathroom. If you have a small bathroom, a smaller sink may be more appropriate, while a larger bathroom can accommodate a bigger sink. It's important to measure the space where you plan on installing the sink to ensure that you choose the right size.Standard Bathroom Sink Measurements
The drain pipe size is another important factor to consider when installing a bathroom sink. The drain pipe is responsible for carrying waste water and debris away from the sink and into the main plumbing system. The standard drain pipe size for a bathroom sink is 1.5 inches. This size is sufficient for most residential bathrooms and is also the most common size used in the industry. However, if you have a larger bathroom or if you plan on installing a sink with multiple basins, you may need a bigger drain pipe size. In this case, a 2-inch pipe may be more suitable to ensure proper drainage. It's always best to consult a professional plumber to determine the appropriate drain pipe size for your specific bathroom sink.Bathroom Sink Drain Pipe Size
Before you begin any plumbing work on your bathroom sink, it's helpful to have a plumbing diagram to guide you. A plumbing diagram is a detailed drawing that shows the layout and connections of the plumbing system. This includes the sink, drain pipes, water supply lines, and any other components that make up the plumbing system. A plumbing diagram is especially important if you plan on doing the installation yourself. It can help you understand the different parts of the plumbing system and how they connect together. It also ensures that everything is installed correctly and can prevent any potential issues in the future. If you're not confident in your plumbing skills, it's always best to hire a professional to handle the installation and provide a plumbing diagram for reference.Bathroom Sink Plumbing Diagram
The height of the bathroom sink drain is another important measurement to consider. The drain height is the distance from the bottom of the sink to the top of the drain. This measurement is crucial for proper drainage and to ensure that the sink basin is at a comfortable height for use. The standard drain height for a bathroom sink is around 18 inches, but this can vary depending on the size and style of the sink. It's important to measure the drain height before installing the sink to ensure that it will be at a suitable height for use. If the drain height is too low, the sink may not drain properly, and if it's too high, it may be uncomfortable for users.Bathroom Sink Drain Height
In addition to the drain pipe size, the actual drain size is also an important factor to consider. The drain size is the diameter of the opening where the water and debris flow out of the sink. The standard drain size for a bathroom sink is 1.25 inches, but this can vary depending on the sink style and manufacturer. It's important to choose a drain that is compatible with your sink and its drain opening. Some sinks may require a specific size or style of drain, so it's best to check with the manufacturer before purchasing. It's also important to ensure that the drain is properly sealed to prevent any leaks or clogs.Bathroom Sink Drain Size
Before installing a new bathroom sink, it's important to have an understanding of the rough in dimensions. This refers to the distance from the finished wall to the center of the drain and water supply lines. These dimensions are crucial to ensure that the sink will fit properly and that all the plumbing connections can be made. The standard rough in dimensions for a bathroom sink are 12 inches from the finished wall to the center of the drain and 8 inches from the finished wall to the center of the water supply lines. These are the most common dimensions used in the industry, but they can vary depending on the sink and plumbing configuration. It's always best to check the manufacturer's specifications for the exact rough in dimensions before beginning the installation process.Bathroom Sink Plumbing Rough In Dimensions
The diameter of the drain pipe is another important measurement to consider when installing a bathroom sink. The larger the diameter of the pipe, the more water it can carry, ensuring proper drainage. The standard drain pipe diameter for a bathroom sink is 1.5 inches, but as mentioned earlier, a larger pipe may be necessary for larger sinks or multiple basins. It's important to choose the appropriate drain pipe diameter to avoid any potential clogs or backups in the plumbing system. A professional plumber can help determine the right size for your specific sink and bathroom needs.Bathroom Sink Drain Pipe Diameter
In addition to following standard measurements, it's also important to adhere to plumbing code requirements when installing a bathroom sink. These codes are put in place to ensure the safety and functionality of the plumbing system. They cover everything from pipe sizes and materials to proper ventilation and drainage. It's essential to check with your local building department to ensure that your bathroom sink installation meets all necessary plumbing codes. Failure to comply with these requirements can result in costly repairs and potential safety hazards.Bathroom Sink Plumbing Code Requirements
Ventilation is a crucial aspect of bathroom sink plumbing. The plumbing vent is a pipe that runs from the plumbing system to the outside of the house, allowing air to enter and exit the plumbing system. This helps maintain proper pressure and prevents any potential clogs or backups. The standard vent size for a bathroom sink is 1.5 inches in diameter, but this may vary depending on the size and configuration of the plumbing system. It's important to ensure that the vent is properly installed and that there are no obstructions that could impede air flow. A professional plumber can help determine the appropriate vent size for your specific bathroom sink and plumbing needs.Bathroom Sink Plumbing Vent Size
Finally, it's important to have a clear understanding of the plumbing layout before installing a bathroom sink. The plumbing layout includes the location of the sink, drain, water supply lines, and any other plumbing components. This layout can vary depending on the size and style of the sink and the overall design of the bathroom. It's crucial to have a well-planned plumbing layout to ensure that all connections are made correctly and that there are no obstructions or issues that could affect the functionality of the sink. A professional plumber can help create a plumbing layout that is efficient and meets all necessary codes and standards. In conclusion, understanding the standard measurements and dimensions for bathroom sink plumbing is essential for a successful installation. It's always best to consult a professional plumber to ensure that all measurements are accurate and that the plumbing system is installed correctly. With careful planning and proper measurements, you can have a perfectly functional and aesthetically pleasing bathroom sink. Bathroom Sink Plumbing Layout
Bathroom Sink Plumbing Measurements: A Key Aspect of House Design
The Importance of Proper Bathroom Sink Plumbing Measurements
 When it comes to designing a house, the bathroom is often one of the most overlooked areas. However, the bathroom is a crucial space in any home, and its design can greatly impact the overall functionality and aesthetics of the house. One of the essential elements of a well-designed bathroom is proper sink plumbing measurements. This may seem like a minor detail, but it can make a significant difference in the long run.
Proper bathroom sink plumbing measurements
ensure that the sink is installed at the right height and distance from other fixtures, such as the toilet and shower, for optimal functionality and comfort. It also prevents potential problems, such as leaks and clogs, that can arise from incorrect measurements. Moreover, having the correct measurements can save time and money in the long run, as it eliminates the need for costly repairs and adjustments.
When it comes to designing a house, the bathroom is often one of the most overlooked areas. However, the bathroom is a crucial space in any home, and its design can greatly impact the overall functionality and aesthetics of the house. One of the essential elements of a well-designed bathroom is proper sink plumbing measurements. This may seem like a minor detail, but it can make a significant difference in the long run.
Proper bathroom sink plumbing measurements
ensure that the sink is installed at the right height and distance from other fixtures, such as the toilet and shower, for optimal functionality and comfort. It also prevents potential problems, such as leaks and clogs, that can arise from incorrect measurements. Moreover, having the correct measurements can save time and money in the long run, as it eliminates the need for costly repairs and adjustments.
Factors to Consider in Bathroom Sink Plumbing Measurements
 When planning the
plumbing measurements
for a bathroom sink, there are several factors that need to be taken into account. The first and most crucial factor is the location of the sink. The sink should be placed in an area that is easily accessible and provides enough space for users to move around comfortably.
Another factor to consider is the height of the sink. The standard height for a bathroom sink is between 32-43 inches, depending on the height of the users and their preferences. It is important to take into consideration the height of the vanity or countertop where the sink will be installed to ensure a comfortable and ergonomic experience for users.
Distance
is also a significant factor in bathroom sink plumbing measurements. The sink should be positioned at a reasonable distance from other fixtures, such as the toilet and shower, to avoid any potential water splashing or overcrowding. Additionally, the
drain and water supply lines
should be properly measured and installed to prevent any leaks or blockages.
When planning the
plumbing measurements
for a bathroom sink, there are several factors that need to be taken into account. The first and most crucial factor is the location of the sink. The sink should be placed in an area that is easily accessible and provides enough space for users to move around comfortably.
Another factor to consider is the height of the sink. The standard height for a bathroom sink is between 32-43 inches, depending on the height of the users and their preferences. It is important to take into consideration the height of the vanity or countertop where the sink will be installed to ensure a comfortable and ergonomic experience for users.
Distance
is also a significant factor in bathroom sink plumbing measurements. The sink should be positioned at a reasonable distance from other fixtures, such as the toilet and shower, to avoid any potential water splashing or overcrowding. Additionally, the
drain and water supply lines
should be properly measured and installed to prevent any leaks or blockages.
The Role of a Professional Plumber
 While some may attempt to do their own bathroom sink plumbing measurements, it is always best to consult a professional plumber. They have the expertise and knowledge to ensure that all measurements are accurate and up to code. They can also offer valuable insights and recommendations on the best type of sink and plumbing fixtures to use for your specific bathroom design.
In conclusion, proper bathroom sink plumbing measurements are a crucial aspect of house design. It not only ensures functionality and comfort but also prevents potential problems and saves time and money in the long run. By considering all the necessary factors and consulting a professional plumber, you can achieve a well-designed and efficient bathroom for your home.
While some may attempt to do their own bathroom sink plumbing measurements, it is always best to consult a professional plumber. They have the expertise and knowledge to ensure that all measurements are accurate and up to code. They can also offer valuable insights and recommendations on the best type of sink and plumbing fixtures to use for your specific bathroom design.
In conclusion, proper bathroom sink plumbing measurements are a crucial aspect of house design. It not only ensures functionality and comfort but also prevents potential problems and saves time and money in the long run. By considering all the necessary factors and consulting a professional plumber, you can achieve a well-designed and efficient bathroom for your home.






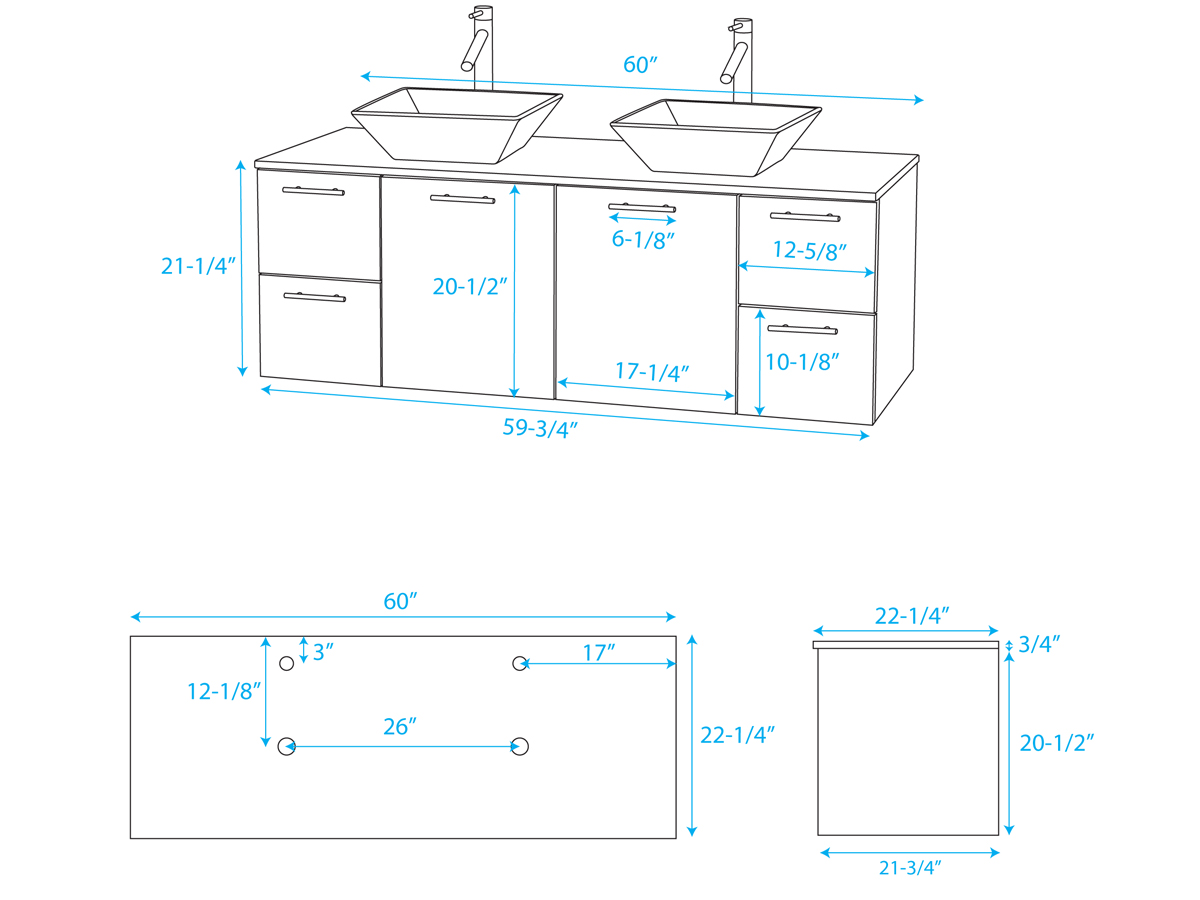

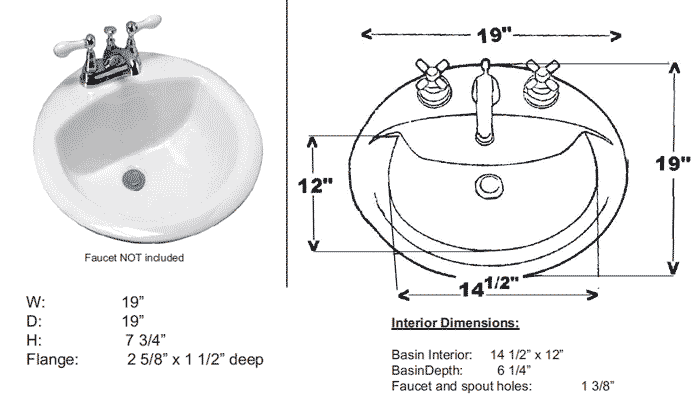






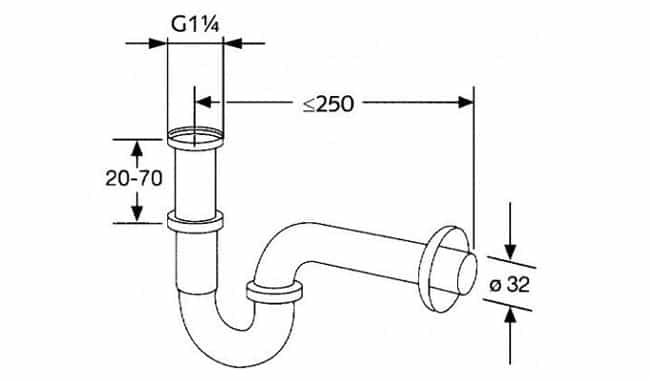


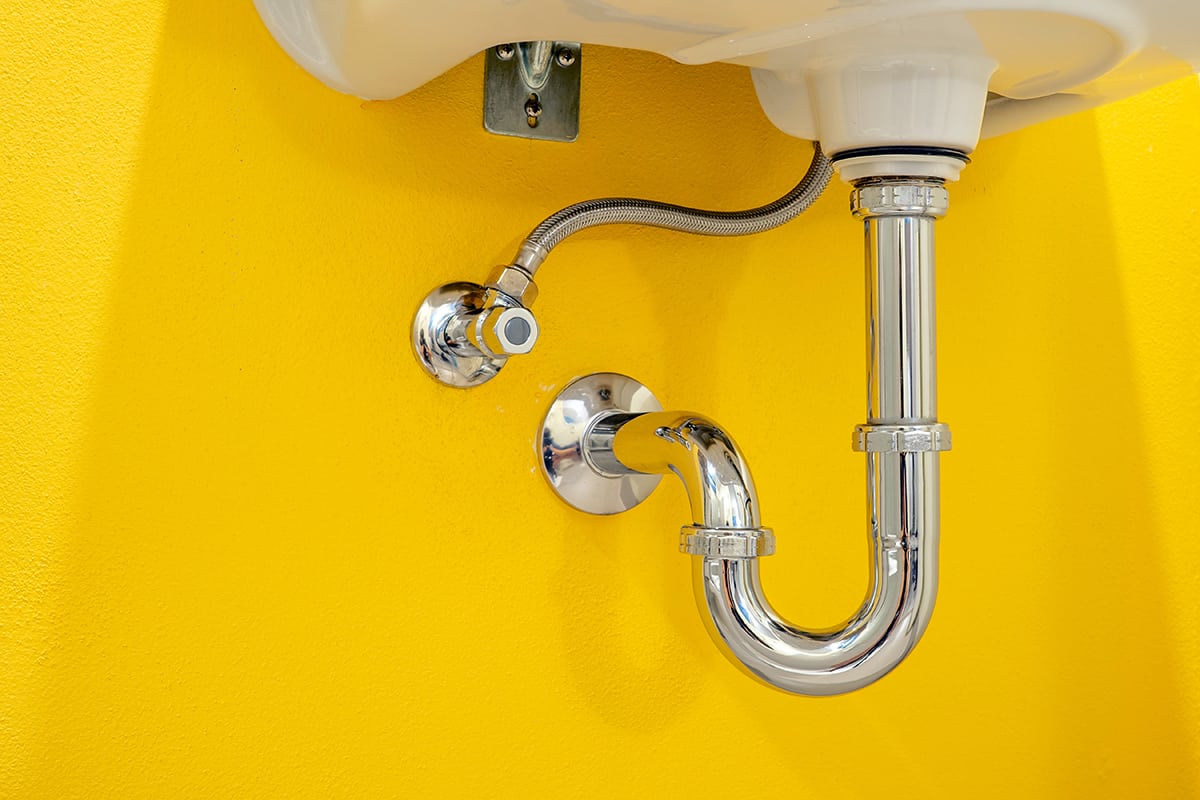

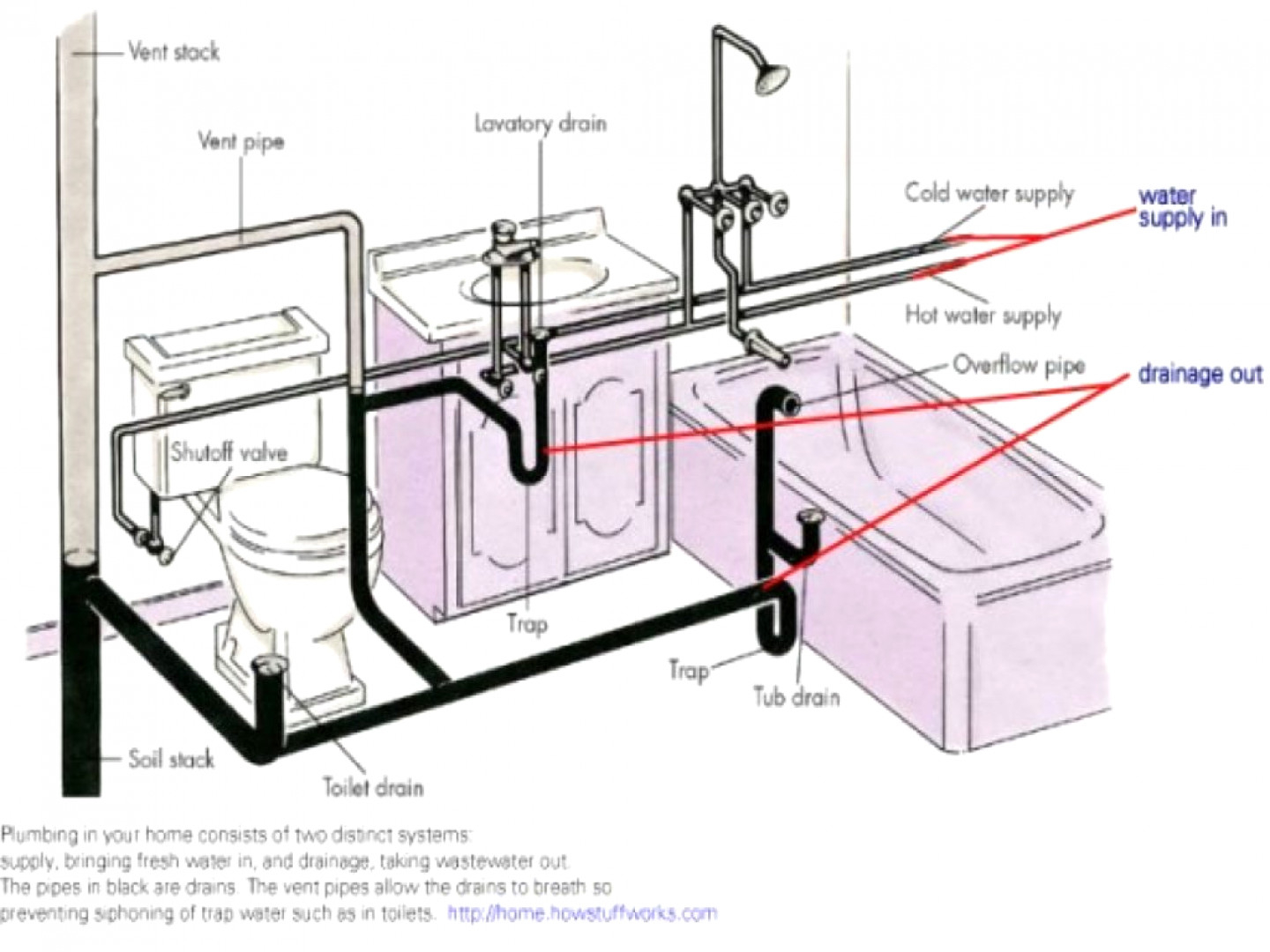


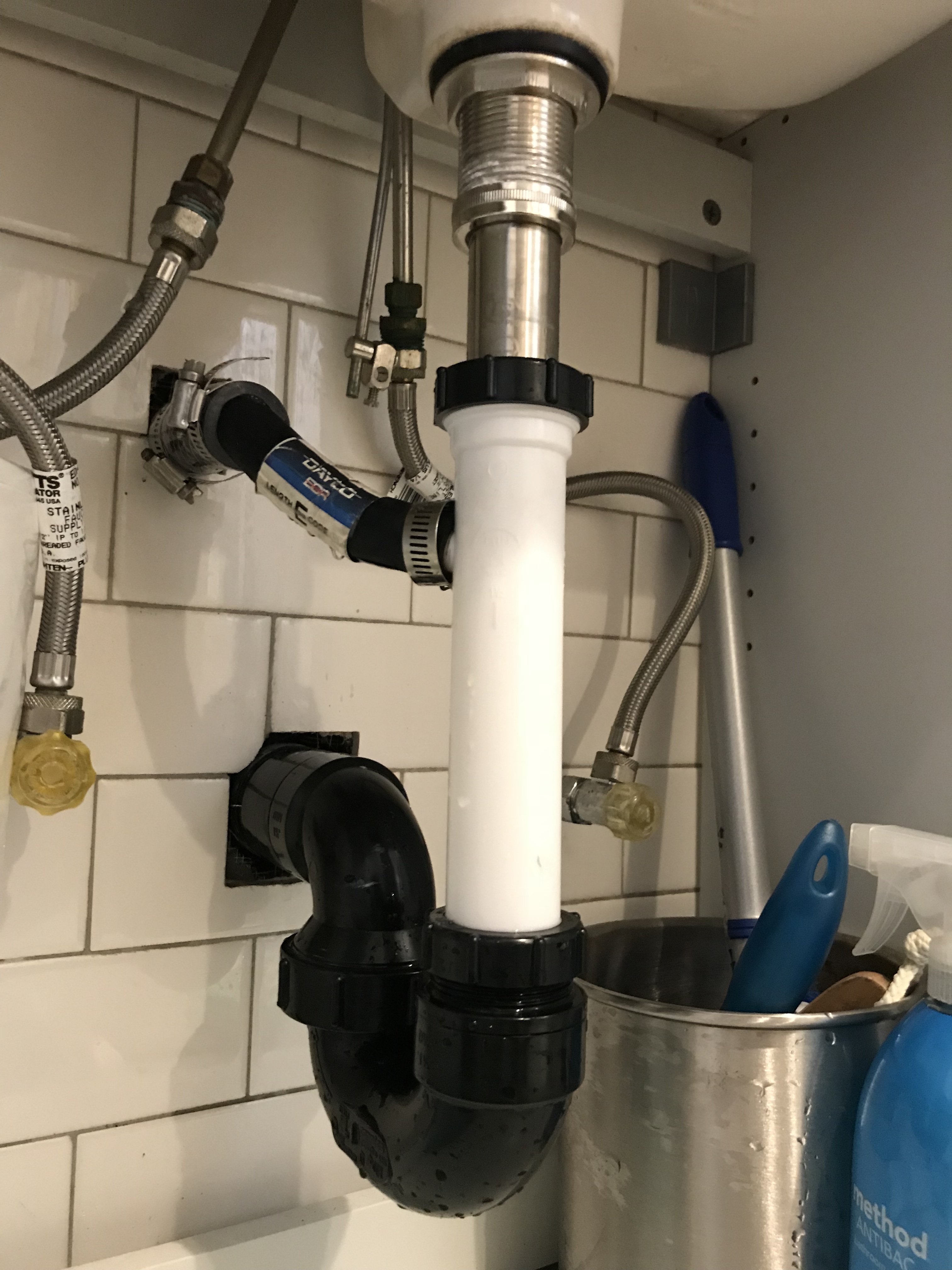









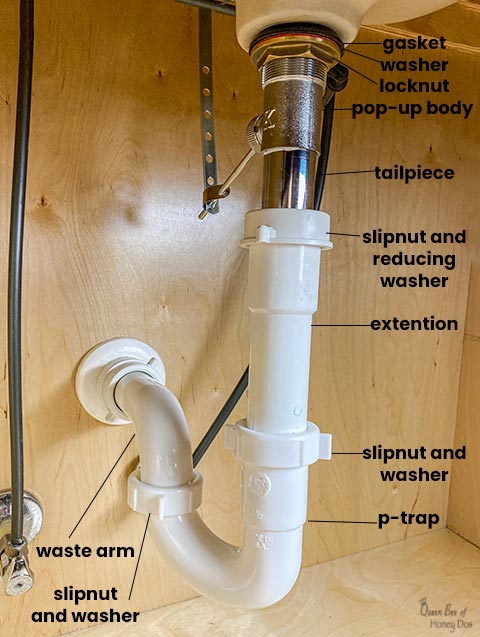







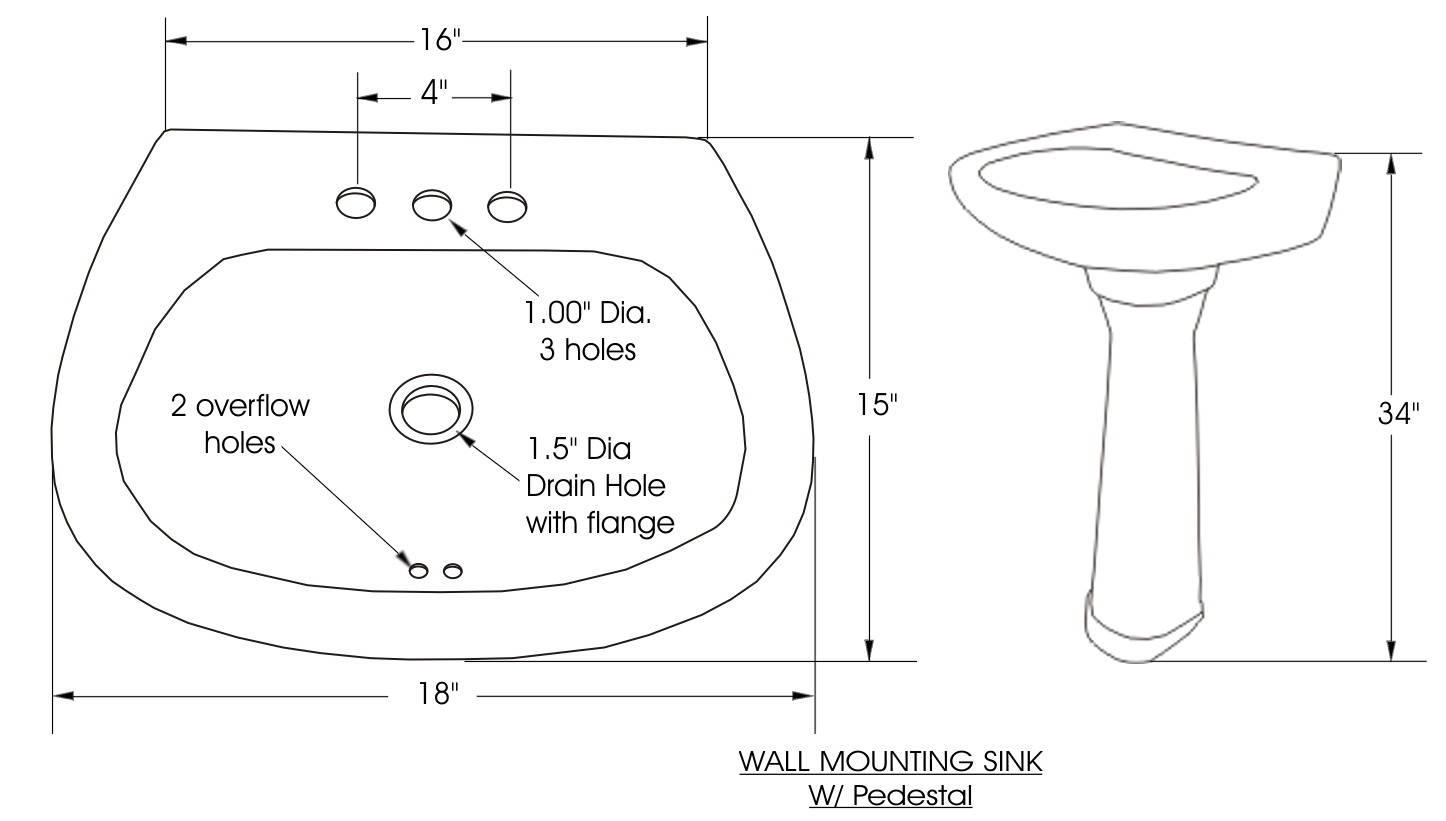

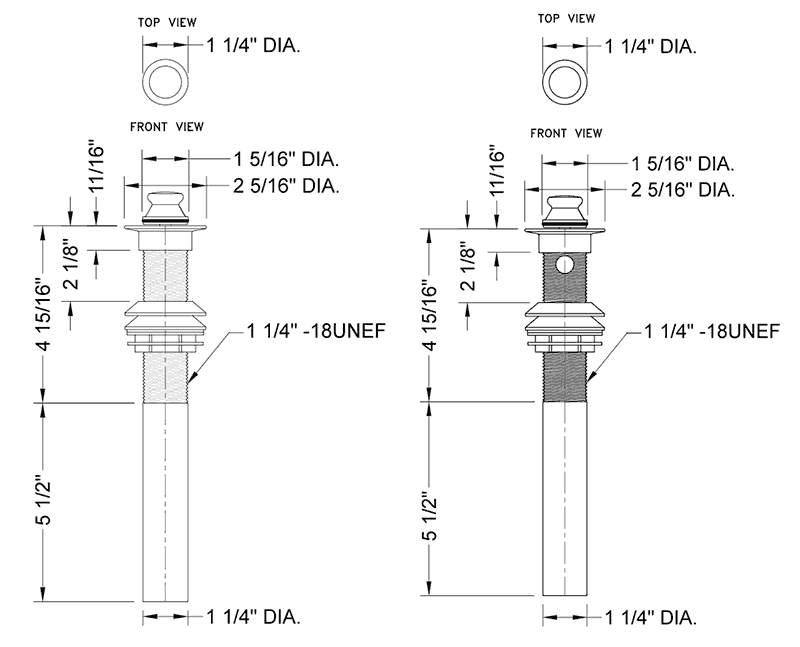
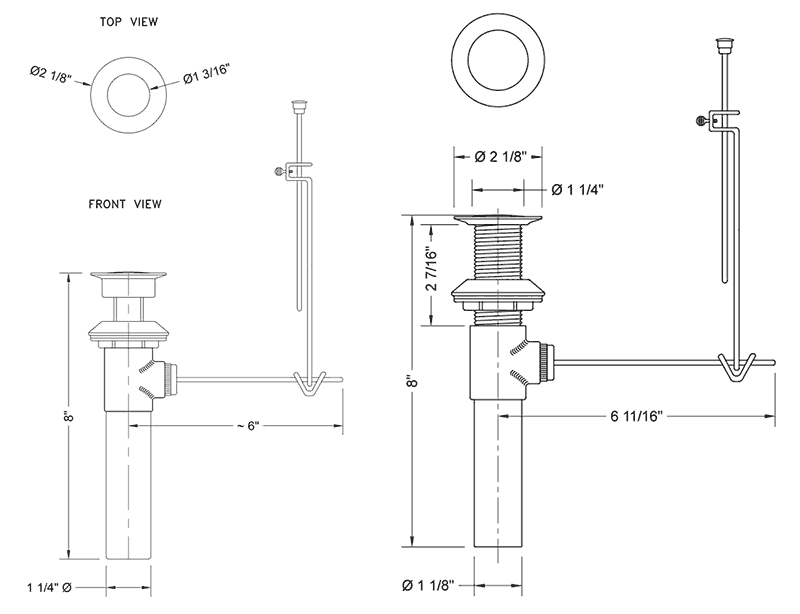

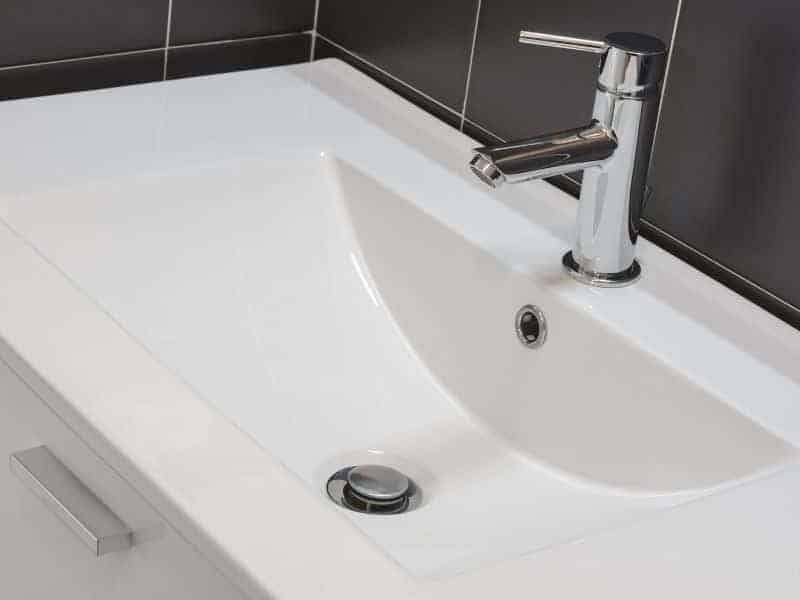







:max_bytes(150000):strip_icc()/Plumbing-rough-in-dimensions-guide-1822483-illo-2-v1-29442c1ccb674835bcb337f6cf13431b.png)

