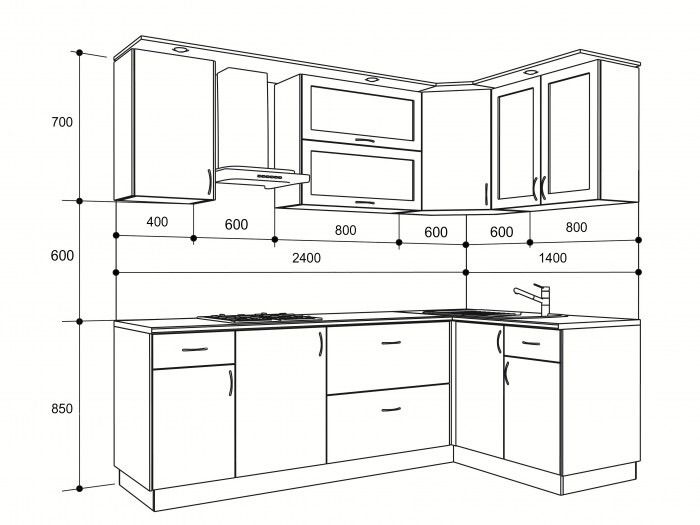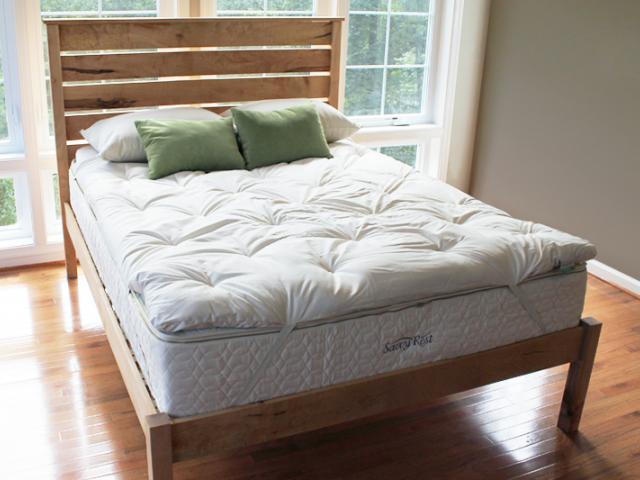The size and dimensions of kitchen cabinets play a crucial role in the overall design and functionality of a kitchen. From storing pots and pans to organizing dishes and utensils, cabinets are an essential element in any kitchen. If you're planning a kitchen remodel or building a new home, knowing the standard sizes and dimensions of kitchen cabinets will help you make informed decisions about your kitchen design. In this article, we'll explore the top 10 basic sizes of wall kitchen cabinets to guide you in creating your dream kitchen.Standard Kitchen Cabinet Sizes and Dimensions
Before we dive into the specific sizes of kitchen cabinets, it's important to have a general understanding of the different types of cabinets and their specifications. Standard wall cabinets, also known as upper cabinets, are typically 12 inches deep and range in height from 12 to 42 inches. Base cabinets, on the other hand, are 24 inches deep and usually 36 inches tall. Additionally, there are specialty cabinets such as corner cabinets, sink cabinets, and pantry cabinets that come in various sizes to fit specific needs.Kitchen Cabinet Sizes and Specifications Guide
Standard kitchen cabinets are designed to fit in most kitchen spaces and provide ample storage. The dimensions of these cabinets are based on the standard sizes of kitchen appliances such as refrigerators, dishwashers, and stoves, as well as the average height of a person. The standard dimensions for wall cabinets are 12 inches deep, 30 inches tall, and vary in width from 9 to 48 inches.Standard Kitchen Cabinet Dimensions
To make it easier for you to visualize the different sizes of kitchen cabinets, here is a chart that shows the standard dimensions of wall cabinets:
Wall Cabinet Width: 9, 12, 15, 18, 21, 24, 27, 30, 33, 36, 39, 42, 45, 48 inchesStandard Kitchen Cabinet Sizes Chart
Wall Cabinet Height: 30, 36, 42 inches
Wall Cabinet Depth: 12 inches
Aside from the standard dimensions, there are also other measurements that you need to consider when choosing kitchen cabinets. For instance, the clearance between your countertop and the bottom of your upper cabinets should be at least 18 inches. The distance between the top of your countertop and the bottom of your upper cabinets should be 30 inches for optimal workspace. Additionally, the depth of your countertop should be 24 inches to align with the depth of your base cabinets.Standard Kitchen Cabinet Measurements
The depth of kitchen cabinets may vary depending on the type of cabinet and its purpose. As mentioned earlier, standard wall cabinets are 12 inches deep, while base cabinets are 24 inches deep. However, there are also other depths available, such as 15 inches for microwaves and 18 inches for dishwashers. When deciding on the depth of your kitchen cabinets, consider the size of your appliances and the amount of storage you need.Standard Kitchen Cabinet Depth
When it comes to the width of kitchen cabinets, there is a wide range of options to choose from. The most common widths for wall cabinets are 12, 24, and 36 inches, while base cabinets typically come in 12, 18, 24, and 36 inches. However, if you have a larger kitchen, you can opt for wider cabinets, such as 42 or 48 inches, to maximize storage space.Standard Kitchen Cabinet Widths
The height of kitchen cabinets is an important factor to consider, as it can greatly affect the overall look and feel of your kitchen. As mentioned earlier, wall cabinets come in heights ranging from 12 to 42 inches, with 30 inches being the most common. However, if you have high ceilings, you can opt for taller cabinets to make use of the vertical space and create a more grandiose look.Standard Kitchen Cabinet Height
If you prefer a more visual and organized guide to the standard dimensions of kitchen cabinets, you can easily find a downloadable PDF online. This format is convenient for referencing and can be easily printed out for easy access while planning your kitchen design.Standard Kitchen Cabinet Dimensions PDF
When it comes to the layout of your kitchen cabinets, there are various options to choose from, depending on your kitchen size and design preference. The most common layout is the L-shaped kitchen, with cabinets running along two walls. This layout is ideal for small to medium-sized kitchens and provides ample storage and workspace. For larger kitchens, you can opt for a U-shaped or island layout, which can accommodate more cabinets and appliances. In conclusion, understanding the standard sizes and dimensions of kitchen cabinets is crucial in creating a functional and aesthetically pleasing kitchen. Keep in mind the different types of cabinets and their specifications, as well as the clearance and distance requirements for optimal workspace. By knowing the basics, you can confidently choose the right sizes and layout for your kitchen cabinets and create the kitchen of your dreams.Standard Kitchen Cabinet Sizes and Layout
Understanding the Basics of Wall Kitchen Cabinets

When it comes to designing a functional and aesthetically pleasing kitchen, one of the most important elements to consider is the choice of cabinetry. Kitchen cabinets not only provide storage space but also play a significant role in defining the overall style and feel of the space. While there are various types of kitchen cabinets available, one of the most popular options is the wall kitchen cabinet. In this article, we will delve into the basic size of wall kitchen cabinets and how it can impact your kitchen design.
What is a Wall Kitchen Cabinet?
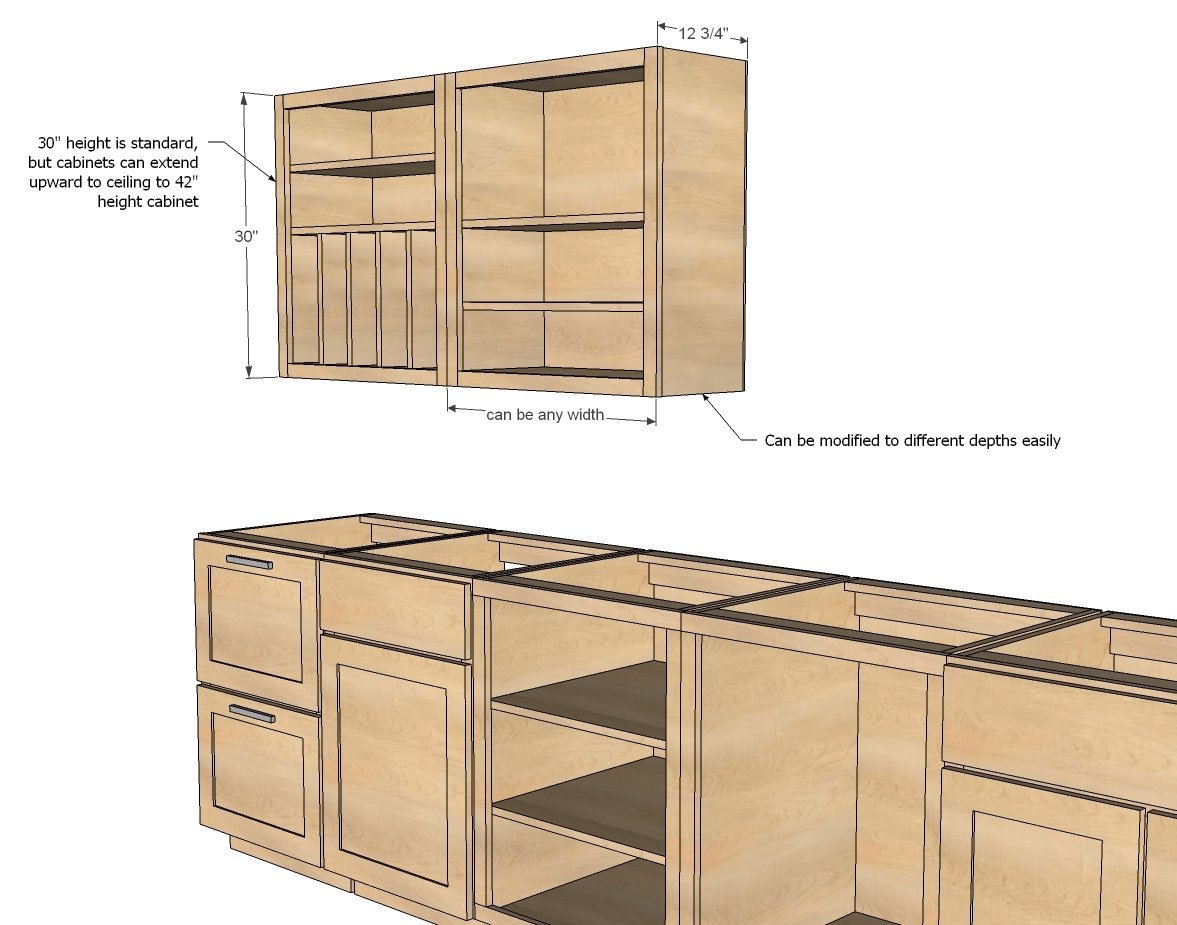
A wall kitchen cabinet is a type of cabinet that is mounted on the wall, typically above the countertop or stove. It is designed to store kitchen essentials such as dishes, glasses, and small appliances, keeping them within easy reach while cooking or preparing meals. Wall kitchen cabinets are available in a variety of styles, materials, and sizes, making them a versatile choice for any kitchen.
Standard Sizes of Wall Kitchen Cabinets

While there is no one-size-fits-all when it comes to wall kitchen cabinets, there are some standard sizes that are commonly used in kitchen designs. The most common widths for wall kitchen cabinets are 12, 15, 18, 24, 30, and 36 inches, while the standard height for most cabinets is 30 inches. The depth of a wall kitchen cabinet is typically between 12 and 24 inches, allowing for enough storage space without taking up too much room in the kitchen.
Factors to Consider When Choosing the Size of Wall Kitchen Cabinets

Choosing the right size for your wall kitchen cabinets can make a significant difference in both the functionality and aesthetics of your kitchen. Here are some factors to consider when determining the size of your wall cabinets:
- Kitchen Layout: The layout of your kitchen will greatly influence the size and placement of your wall cabinets. For instance, if you have a small kitchen, narrower cabinets may be a better fit to avoid overcrowding the space.
- Storage Needs: Consider how much storage space you require in your kitchen. If you have a large family or love to entertain, you may need deeper or wider cabinets to store all your kitchen essentials.
- Personal Preferences: Ultimately, the size of your wall cabinets will depend on your personal preferences and style. Some people prefer taller cabinets for a more dramatic look, while others may opt for shorter cabinets to keep the space open and airy.
In conclusion , wall kitchen cabinets are an essential element in any kitchen design, providing both functionality and style. By understanding the basic sizes and factors to consider, you can choose the perfect wall cabinets that will enhance your kitchen's overall look and feel. Whether you prefer a traditional or modern kitchen, there is a wide range of wall cabinet sizes to suit your needs and preferences. Incorporate these tips and you'll be on your way to creating a beautiful and functional kitchen space.
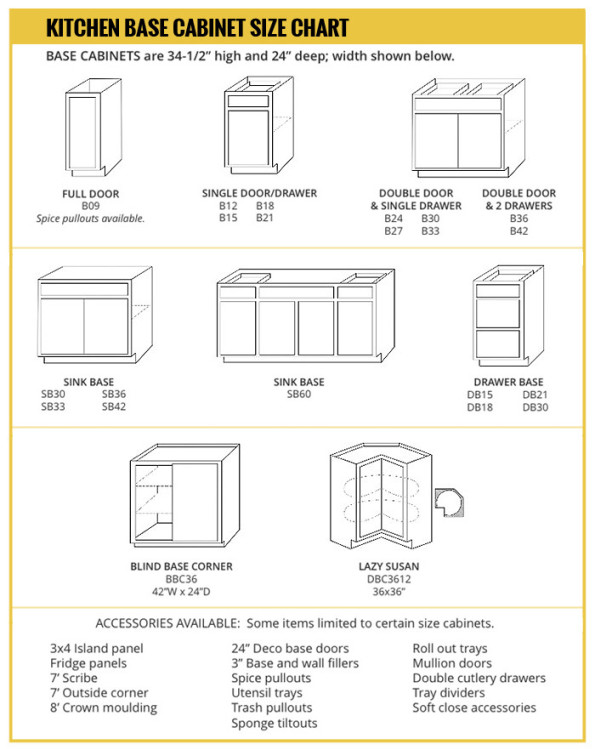



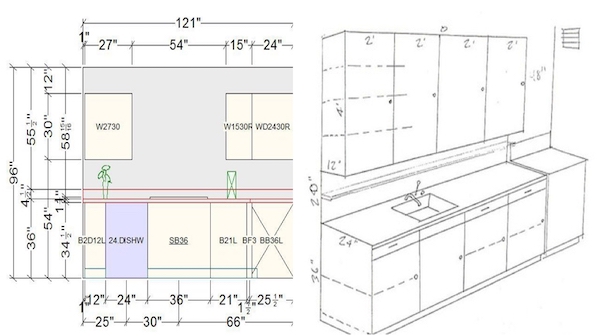
:max_bytes(150000):strip_icc()/guide-to-common-kitchen-cabinet-sizes-1822029-base-6d525c9a7eac49728640e040d1f90fd1.png)
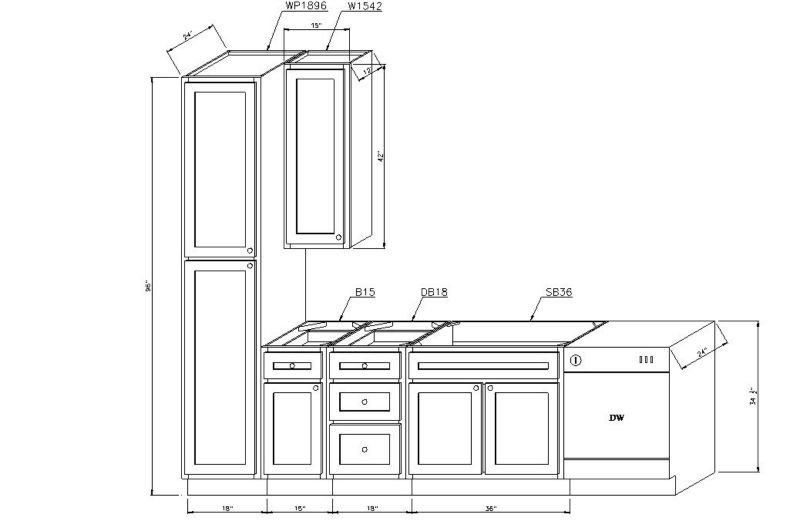
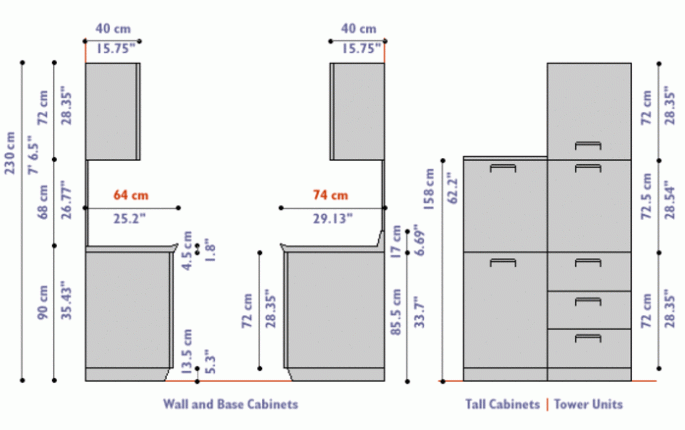



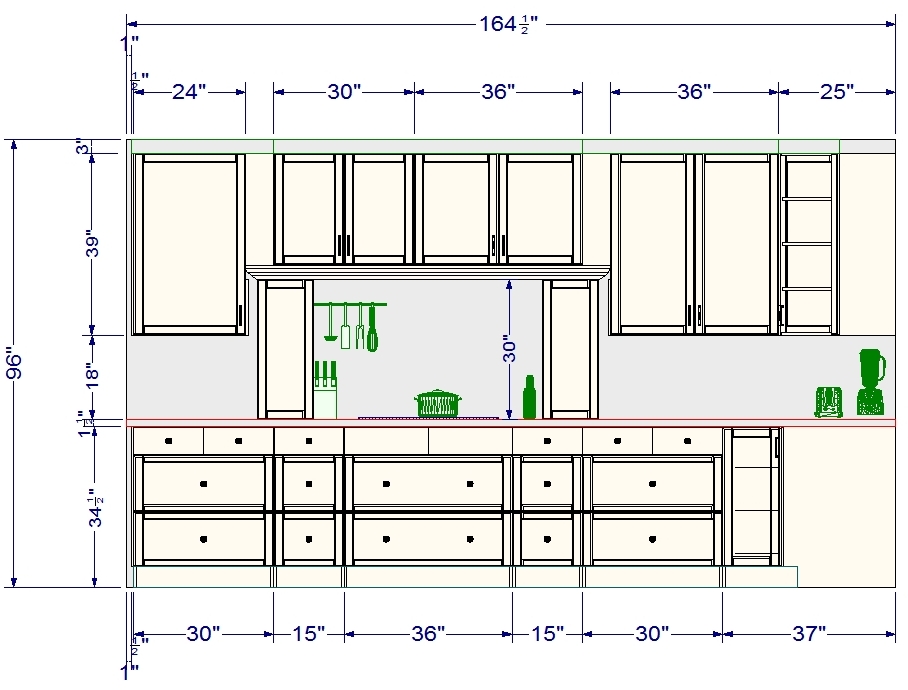

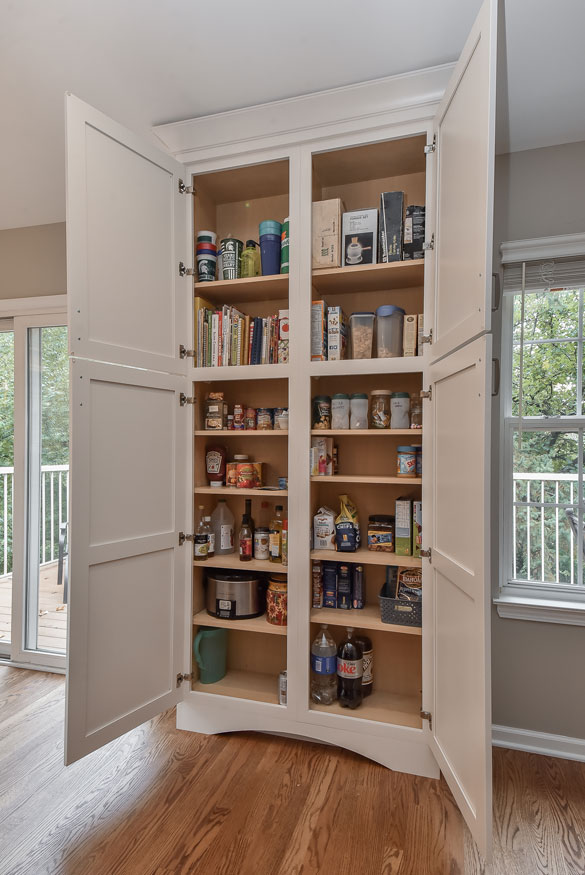

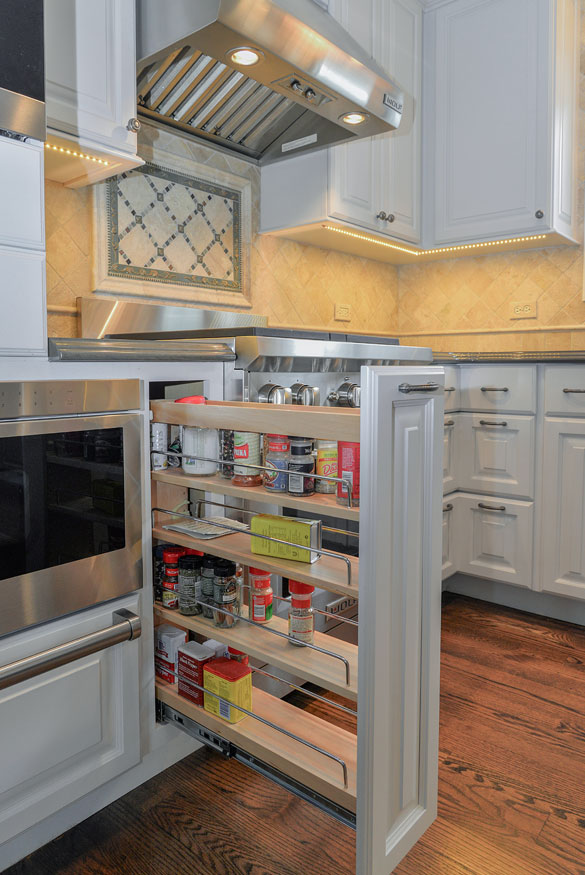

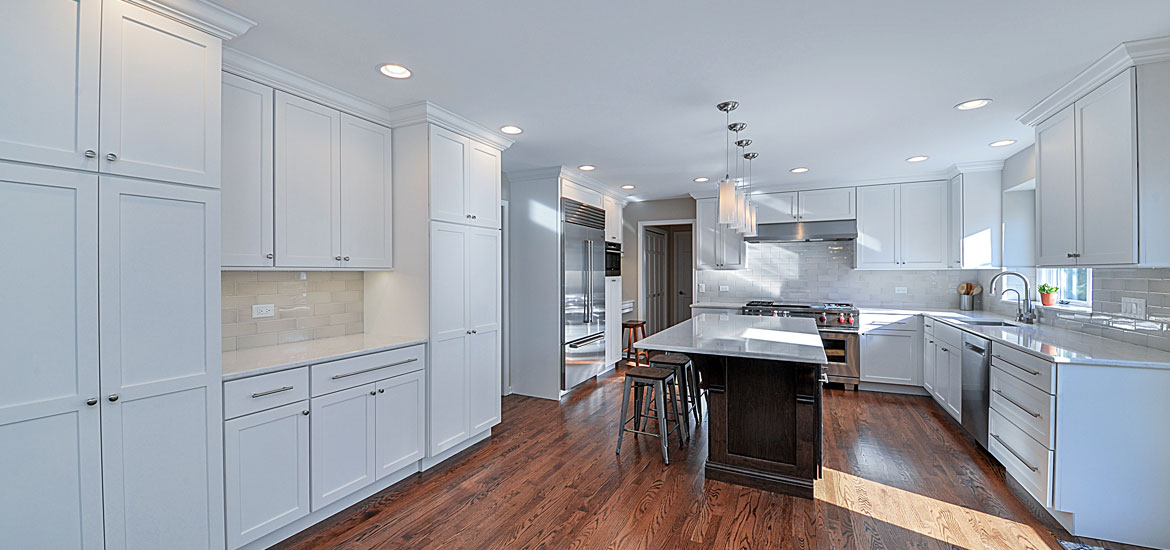
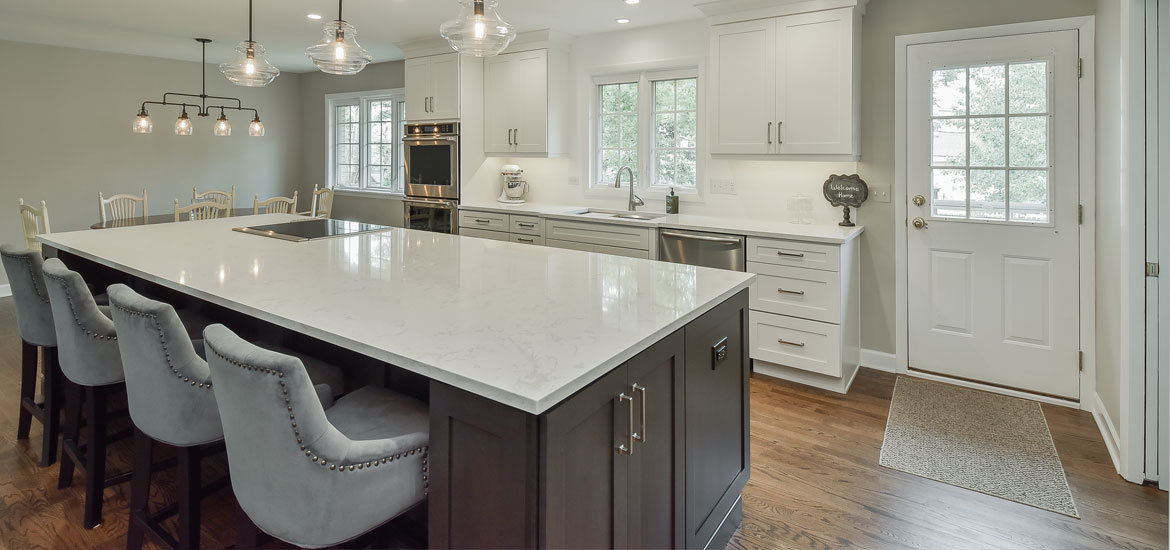

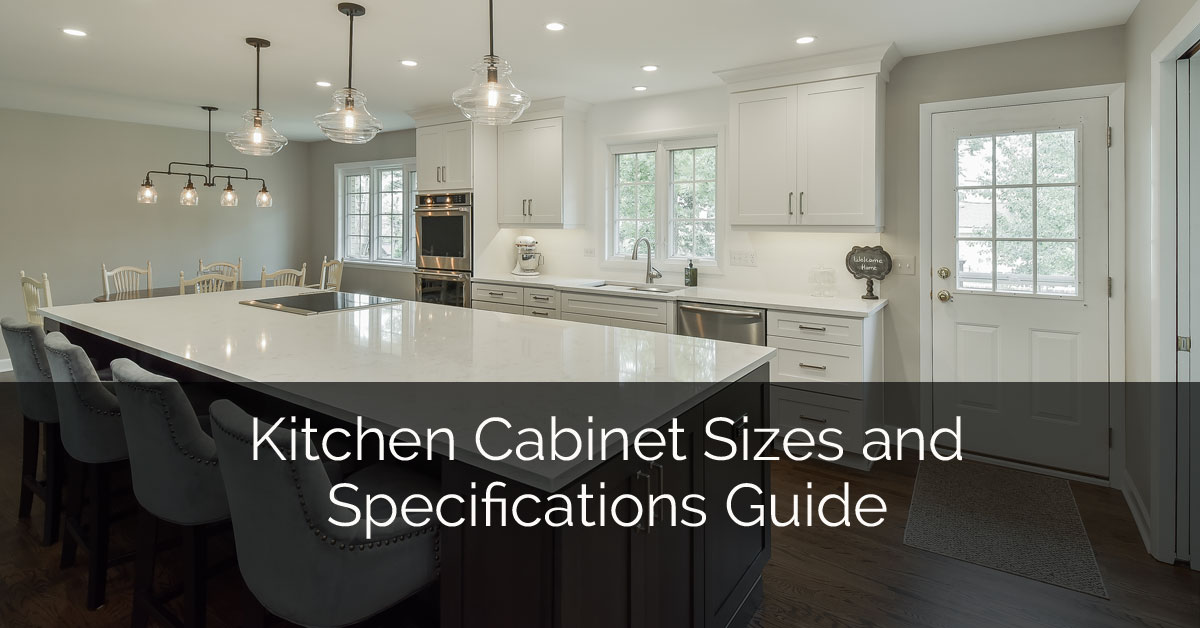







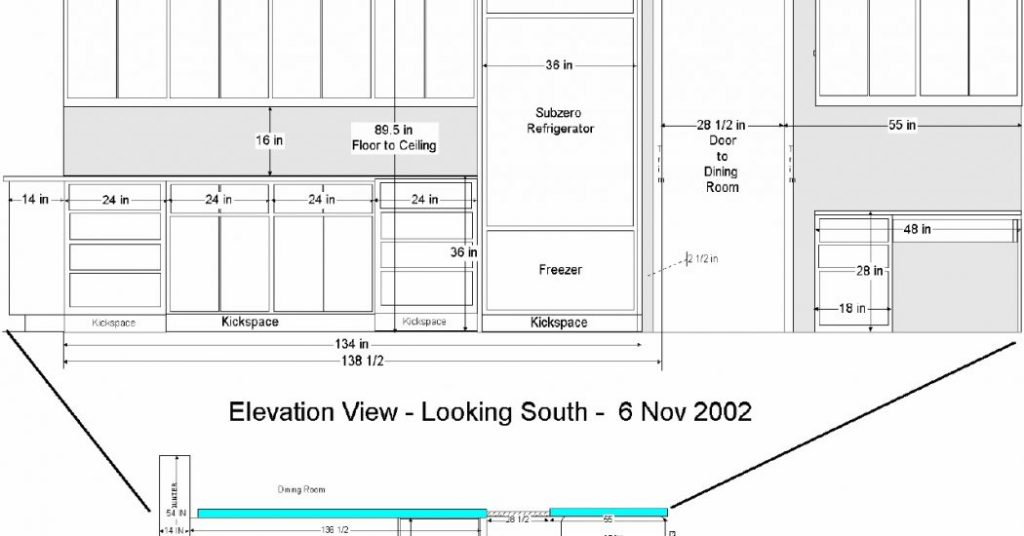


:max_bytes(150000):strip_icc()/guide-to-common-kitchen-cabinet-sizes-1822029-hero-08f8ed3104a74600839ac5ef7471372e.jpg)





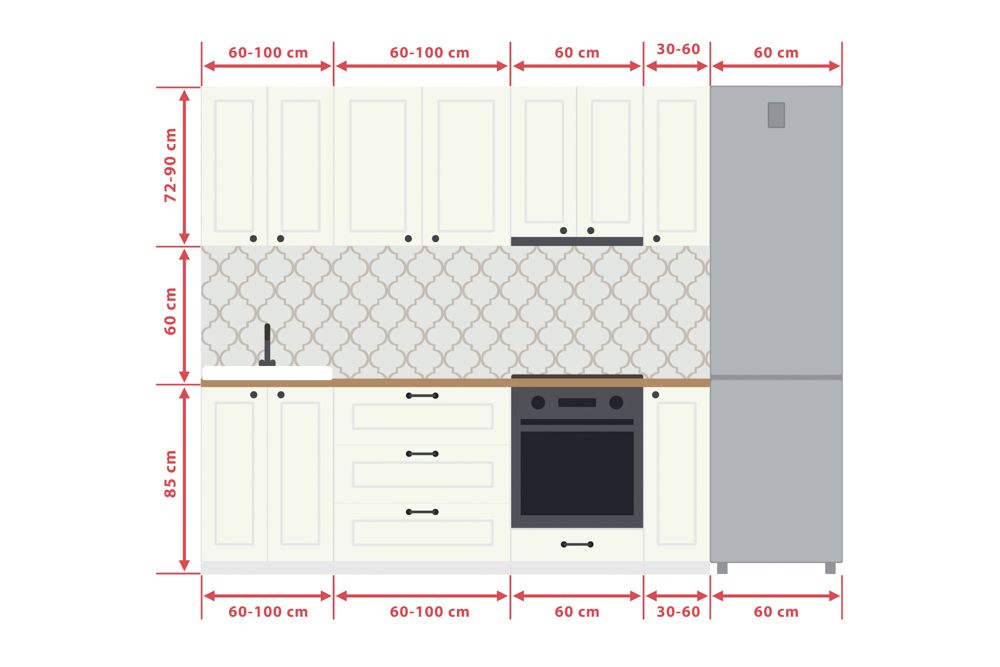
:max_bytes(150000):strip_icc()/guide-to-common-kitchen-cabinet-sizes-1822029_1_final-5c89617246e0fb0001cbf60d.png)




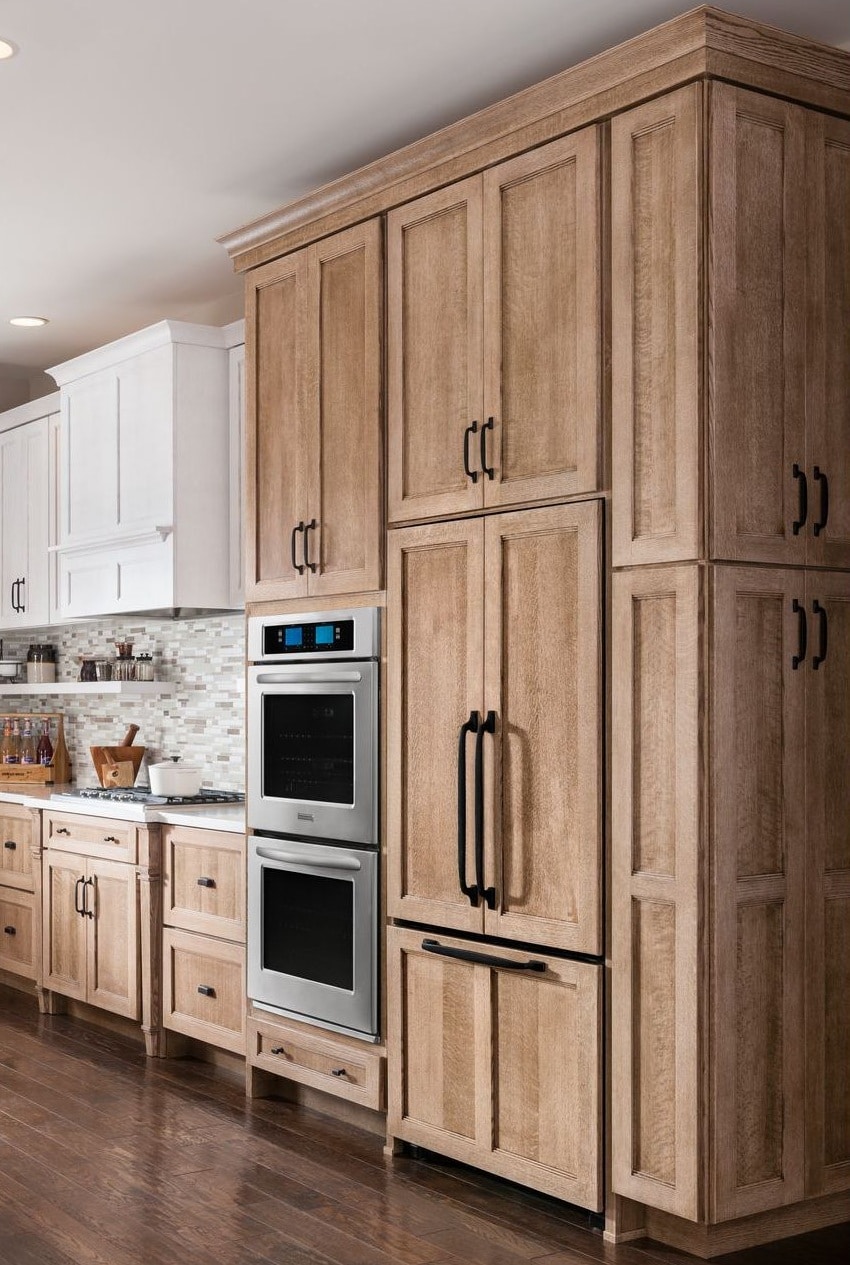



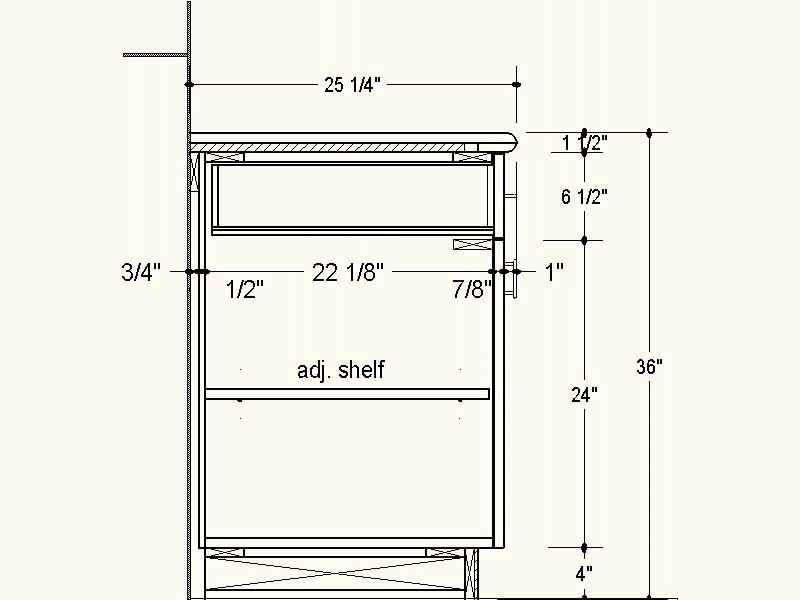








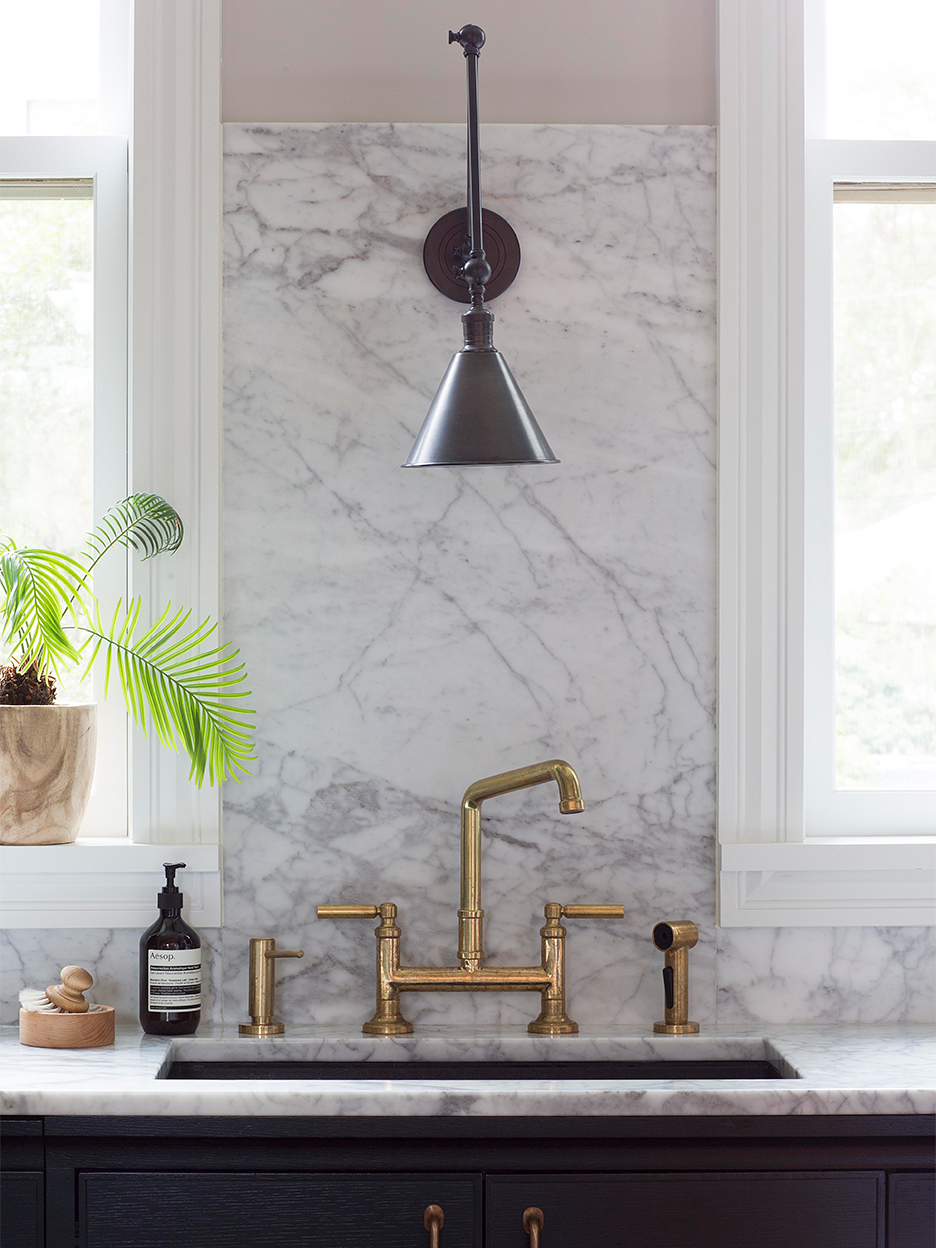




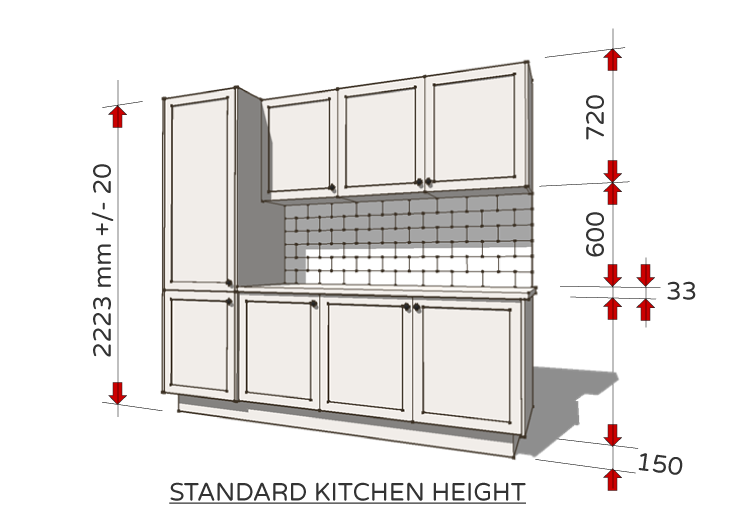




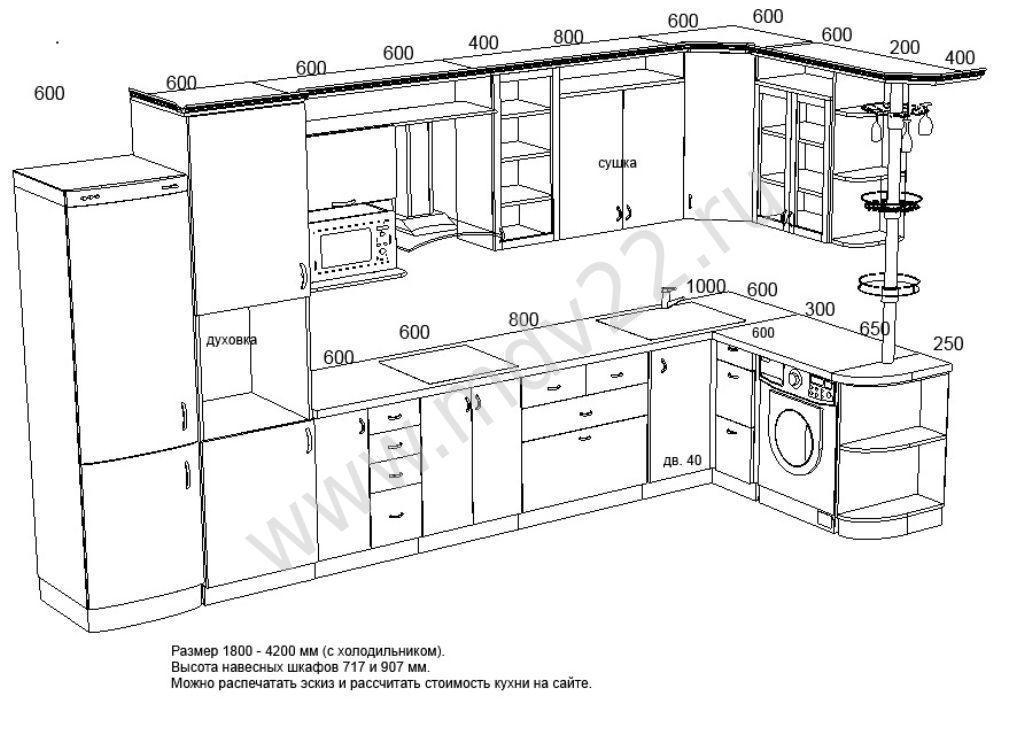
/GettyImages-596194046-60512ab500684f63a591bedb3c4466c5.jpg)
