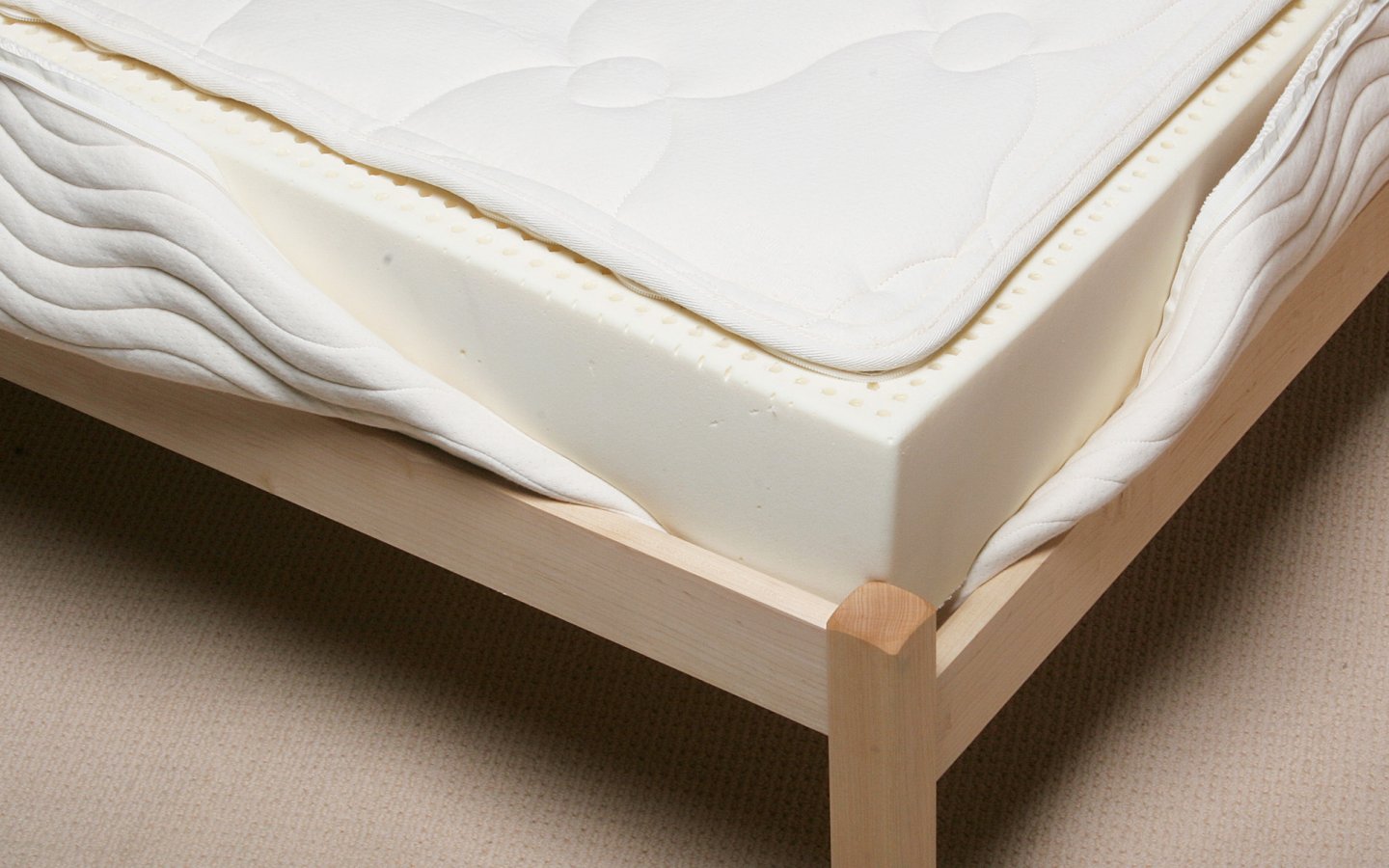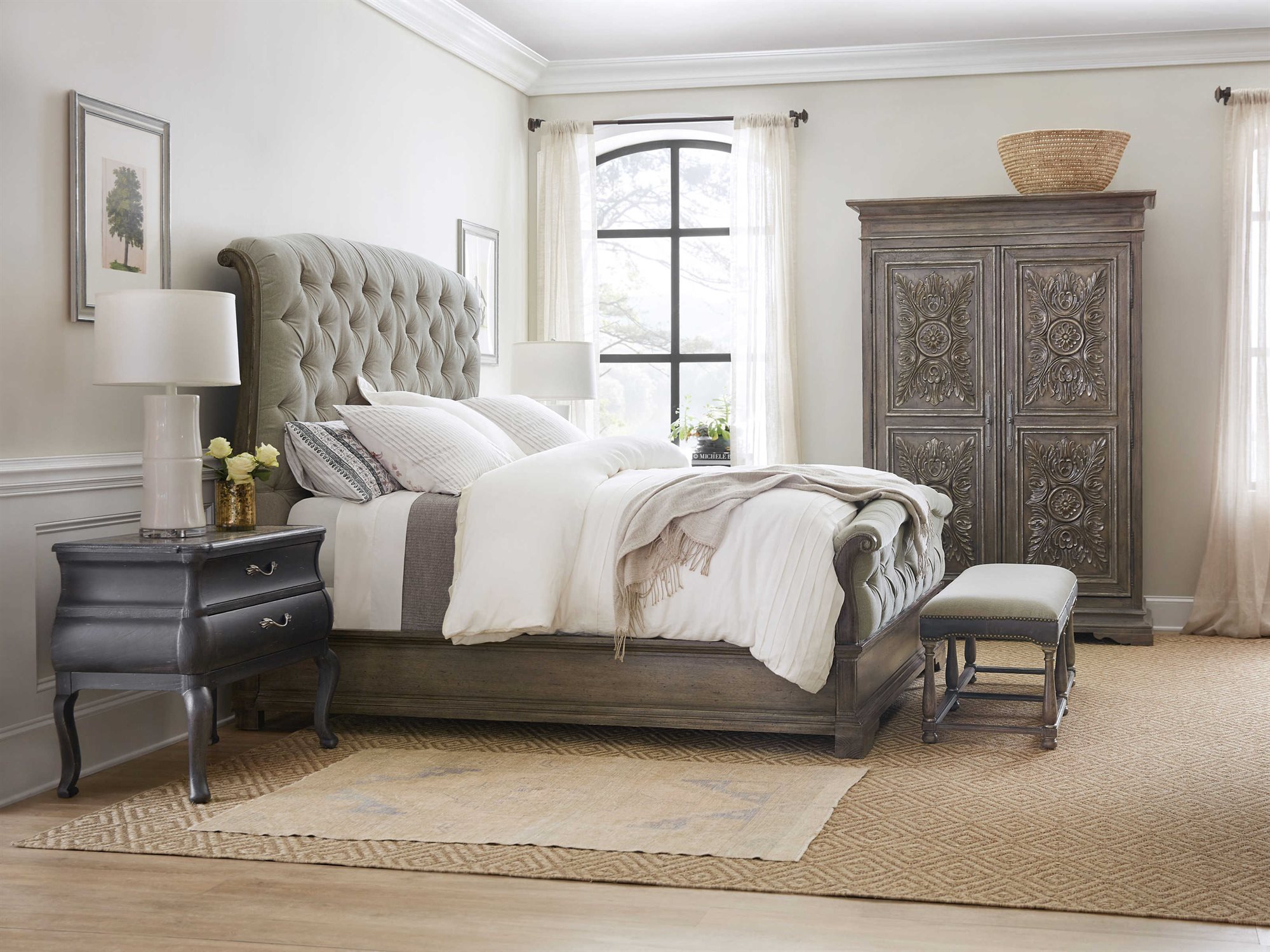Basic Kitchen Design Measurements
The kitchen is often considered the heart of the home, and as such, it is important to design it with careful consideration. One of the key factors in creating a functional and aesthetically pleasing kitchen is proper measurement. Here are the top 10 basic kitchen design measurements that will help you create the perfect space for all your cooking and baking needs.
Standard Kitchen Measurements
Before diving into specific measurements, it is important to understand the standard sizes for kitchen elements. This will help you plan your kitchen and ensure that everything fits seamlessly. The standard height for base cabinets is 36 inches, while upper cabinets are typically 18 inches above the counter. Countertop height is 36 inches and depth is 24 inches. Understanding these standard measurements will make it easier for you to visualize and design your kitchen.
Kitchen Layout Measurements
The layout of your kitchen is crucial in determining the flow and functionality of the space. There are three main layout options: U-shaped, L-shaped, and galley. For a U-shaped kitchen, the total length of the three sides should be no less than 10 feet and no more than 25 feet. In an L-shaped kitchen, the total length of both sides should be no less than 12 feet and no more than 23 feet. And for a galley kitchen, the width should be at least 5 feet and no more than 12 feet. These measurements will ensure that your kitchen is spacious and easy to navigate.
Kitchen Cabinet Measurements
Cabinets are an essential element in any kitchen, providing both storage and aesthetic appeal. When it comes to cabinet measurements, there are a few key things to keep in mind. The standard depth for base cabinets is 24 inches, while upper cabinets are typically 12 inches deep. The standard width for base cabinets is 3 feet, while upper cabinets range from 9 to 36 inches in width. These measurements will help you choose the right cabinet sizes for your kitchen.
Kitchen Island Measurements
A kitchen island is a great addition to any kitchen, providing extra counter space and storage. When planning the size of your island, there are a few things to consider. The standard height for an island is 36 inches, but you can also opt for a raised counter at 42 inches. The width of your island should be at least 2 feet, but it can be longer depending on the size of your kitchen. And for the depth, aim for 4 feet to allow for ample workspace.
Kitchen Counter Measurements
The counter is where most of the action happens in a kitchen, from food preparation to serving and dining. When it comes to counter measurements, the standard height is 36 inches, but you can also opt for a raised counter at 42 inches. For the depth, aim for 2 feet for a comfortable workspace. The length of your counter will depend on the size of your kitchen and your specific needs.
Kitchen Sink Measurements
No kitchen is complete without a sink, but choosing the right size can be tricky. The standard width for a sink is 22 inches, but it can range from 18 to 25 inches. The depth of the sink should be at least 9 inches to comfortably fit pots and pans. When it comes to the length, aim for at least 30 inches to allow for ample washing and drying space.
Kitchen Appliance Measurements
Appliances are an integral part of any kitchen, and it is important to make sure they fit seamlessly into your design. When it comes to measurements, the standard width for a refrigerator is 36 inches, while a dishwasher is typically 24 inches wide. For a stove, aim for a width of 30 inches, but it can range from 24 to 36 inches depending on the type of stove. Make sure to measure the space for each appliance carefully to ensure a perfect fit.
Kitchen Pantry Measurements
A pantry is a great addition to any kitchen, providing extra storage for food and cooking essentials. When planning the size of your pantry, aim for a width of at least 18 inches, but it can be wider depending on your storage needs. For the depth, aim for 2 feet to allow for easy access to items. And for the height, make sure it is at least 7 feet to maximize storage space.
Kitchen Storage Measurements
Aside from cabinets and pantries, there are other storage elements to consider in your kitchen design. For drawers, aim for a width of at least 2 feet and a depth of 2 feet as well. When it comes to shelves, the standard depth is 12 inches, but you can opt for deeper shelves to accommodate larger items. Make sure to plan for enough storage to keep your kitchen organized and clutter-free.
With these top 10 main basic kitchen design measurements, you can now confidently plan and design your dream kitchen. Remember to always measure your space carefully and consider your specific needs to create a functional and beautiful kitchen that meets all your requirements.
The Importance of Basic Kitchen Design Measurements

Key Considerations for Designing a Functional Kitchen
 When it comes to designing a kitchen, there are many factors to consider, from the layout and style to the appliances and materials used. However, one aspect that often gets overlooked is the importance of basic kitchen design measurements. These measurements may seem insignificant, but they play a crucial role in creating a functional and efficient kitchen space.
One of the main reasons why basic kitchen design measurements are so important is because they determine the flow and functionality of the kitchen.
By carefully planning and measuring the space, you can ensure that there is enough room for movement and that all essential elements, such as cabinets, appliances, and countertops, are easily accessible. This not only makes cooking and meal prep more efficient but also creates a safer environment, reducing the risk of accidents and injuries.
When it comes to designing a kitchen, there are many factors to consider, from the layout and style to the appliances and materials used. However, one aspect that often gets overlooked is the importance of basic kitchen design measurements. These measurements may seem insignificant, but they play a crucial role in creating a functional and efficient kitchen space.
One of the main reasons why basic kitchen design measurements are so important is because they determine the flow and functionality of the kitchen.
By carefully planning and measuring the space, you can ensure that there is enough room for movement and that all essential elements, such as cabinets, appliances, and countertops, are easily accessible. This not only makes cooking and meal prep more efficient but also creates a safer environment, reducing the risk of accidents and injuries.
The Role of the Work Triangle
 The concept of the work triangle is a fundamental principle in kitchen design, and it relies heavily on accurate measurements.
The work triangle refers to the three main areas of the kitchen: the sink, the stove, and the refrigerator. These three points should form a triangle shape, with each side measuring between 4 and 9 feet. This allows for efficient movement between the different areas while cooking, making it easier to navigate and reducing the risk of accidents.
In addition to the work triangle, there are other key measurements to consider when designing a kitchen.
For example, the height of countertops and cabinets should be tailored to the height of the homeowner to ensure comfort and ease of use. Standard countertop height is typically between 36 and 42 inches, while cabinet height should be at least 18 inches above the countertop to allow for ample storage space.
The concept of the work triangle is a fundamental principle in kitchen design, and it relies heavily on accurate measurements.
The work triangle refers to the three main areas of the kitchen: the sink, the stove, and the refrigerator. These three points should form a triangle shape, with each side measuring between 4 and 9 feet. This allows for efficient movement between the different areas while cooking, making it easier to navigate and reducing the risk of accidents.
In addition to the work triangle, there are other key measurements to consider when designing a kitchen.
For example, the height of countertops and cabinets should be tailored to the height of the homeowner to ensure comfort and ease of use. Standard countertop height is typically between 36 and 42 inches, while cabinet height should be at least 18 inches above the countertop to allow for ample storage space.
The Impact on Design and Budget
 Accurate kitchen design measurements also play a significant role in the overall aesthetic and budget of a kitchen.
By knowing the exact measurements, you can avoid costly mistakes and ensure that all elements fit together seamlessly.
This is especially important when it comes to choosing appliances, as they come in standard sizes that must fit within the designated space. Additionally, having precise measurements allows for more accurate cost estimates, preventing unexpected expenses and staying within budget.
In conclusion, while it may seem like a minor detail, basic kitchen design measurements are a crucial aspect of creating a functional and efficient kitchen space. From determining the layout and flow to ensuring safety and aesthetics, accurate measurements play a significant role in the overall success of a kitchen design project. So, before embarking on a kitchen remodel or renovation, be sure to take the time to carefully measure and plan out the space for the best results.
Accurate kitchen design measurements also play a significant role in the overall aesthetic and budget of a kitchen.
By knowing the exact measurements, you can avoid costly mistakes and ensure that all elements fit together seamlessly.
This is especially important when it comes to choosing appliances, as they come in standard sizes that must fit within the designated space. Additionally, having precise measurements allows for more accurate cost estimates, preventing unexpected expenses and staying within budget.
In conclusion, while it may seem like a minor detail, basic kitchen design measurements are a crucial aspect of creating a functional and efficient kitchen space. From determining the layout and flow to ensuring safety and aesthetics, accurate measurements play a significant role in the overall success of a kitchen design project. So, before embarking on a kitchen remodel or renovation, be sure to take the time to carefully measure and plan out the space for the best results.





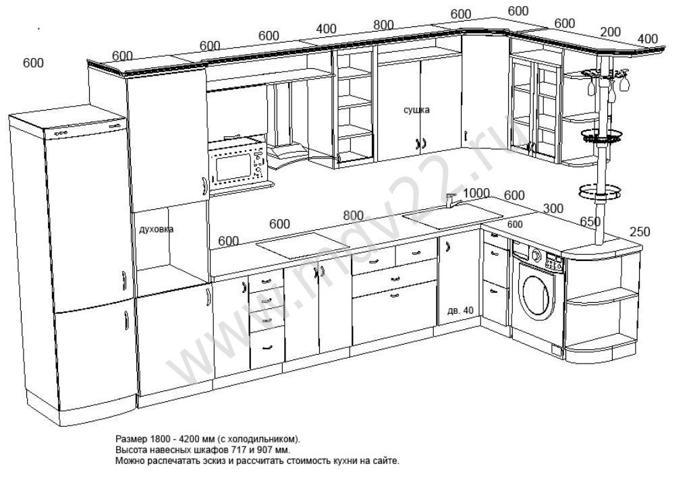




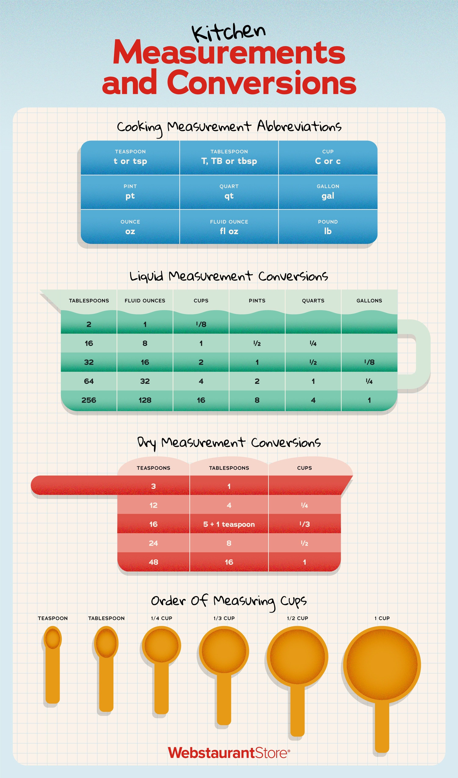
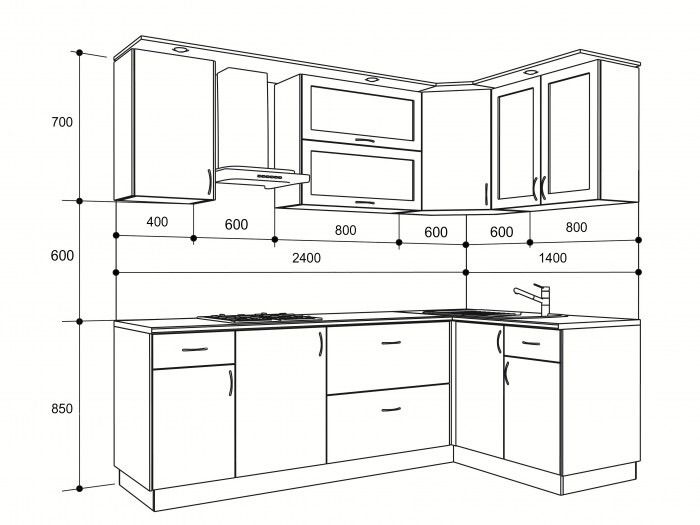








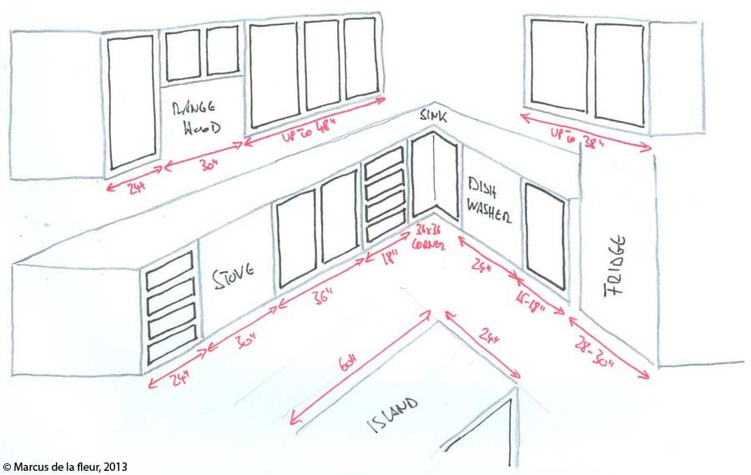

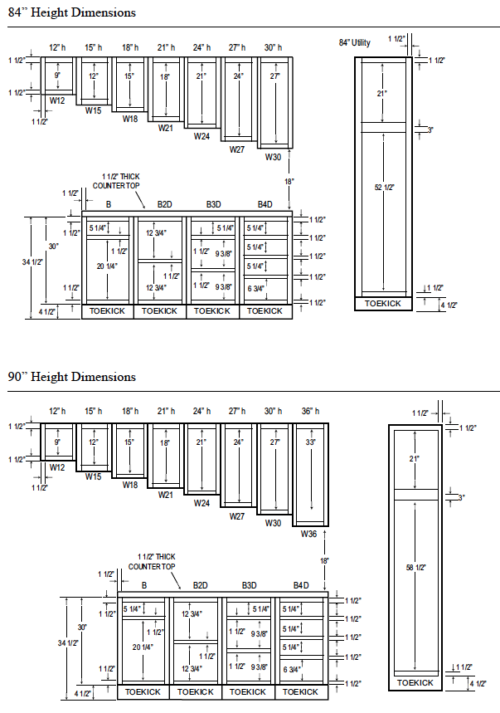


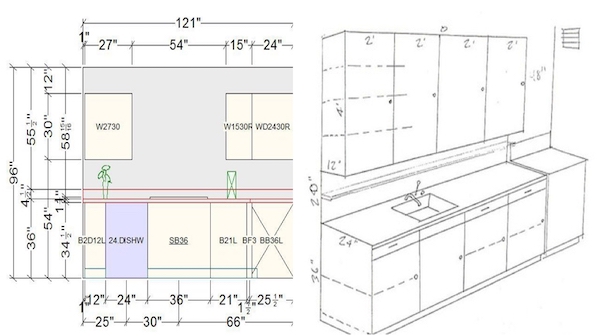

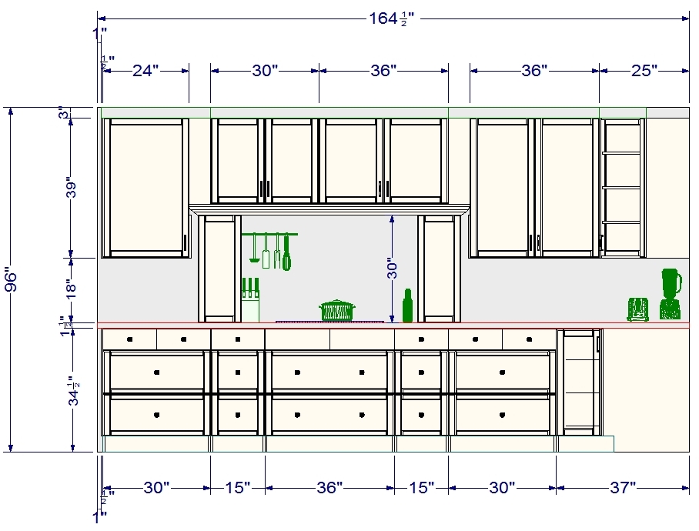
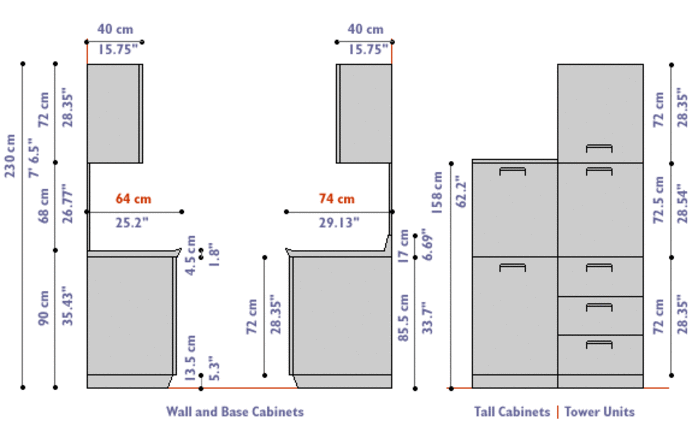





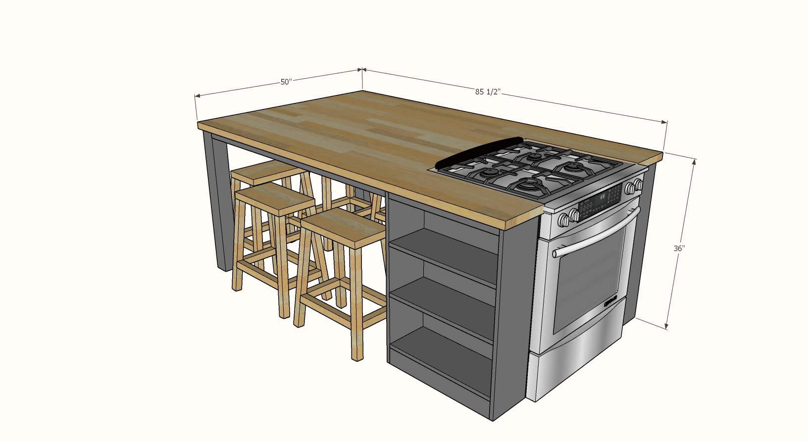

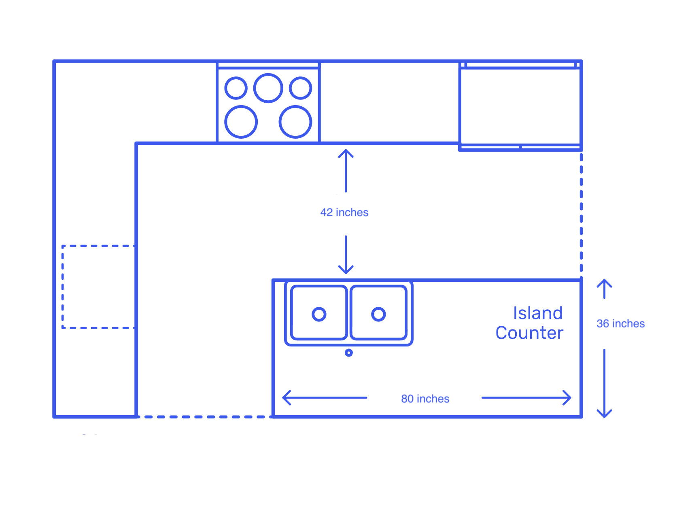







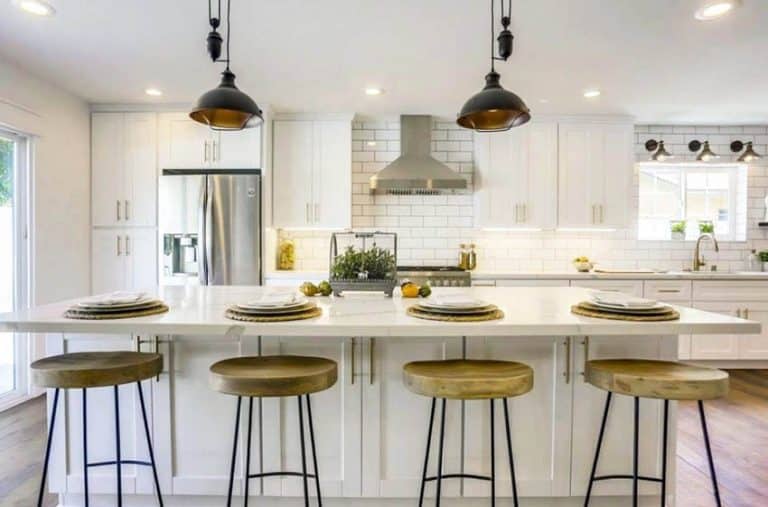





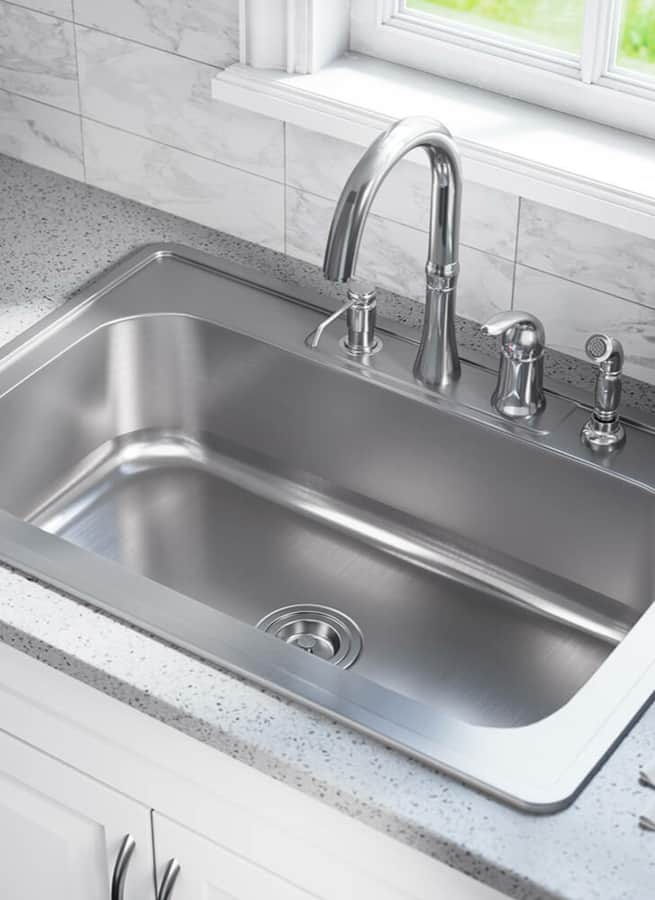


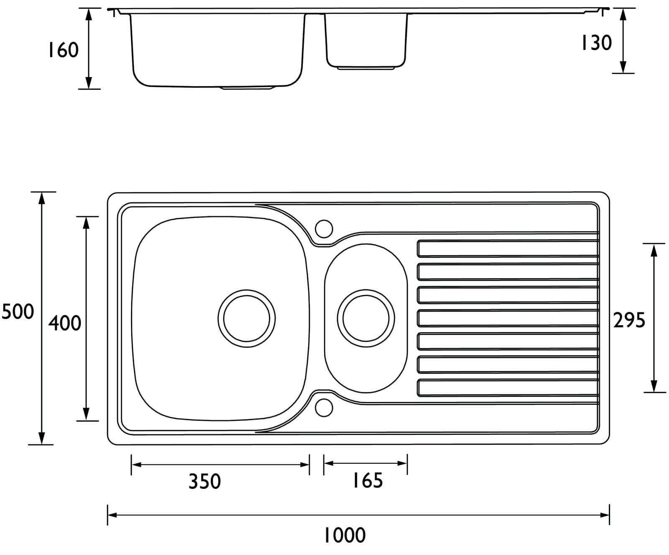

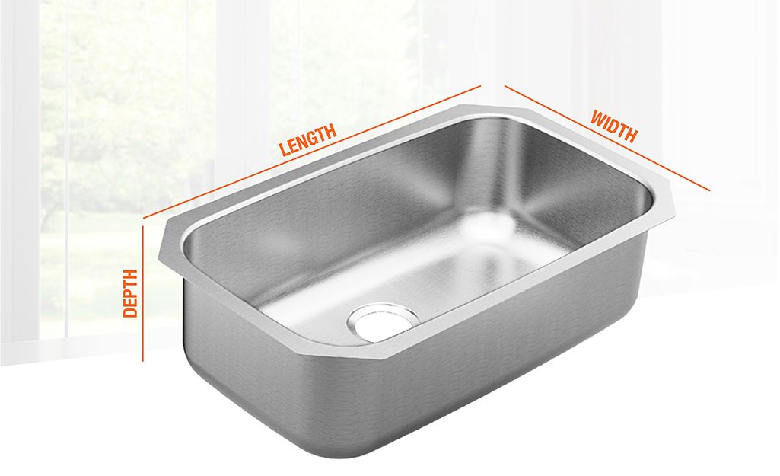
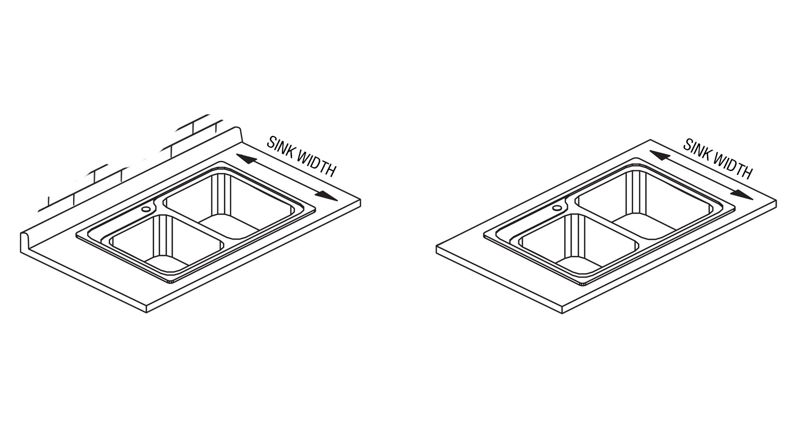
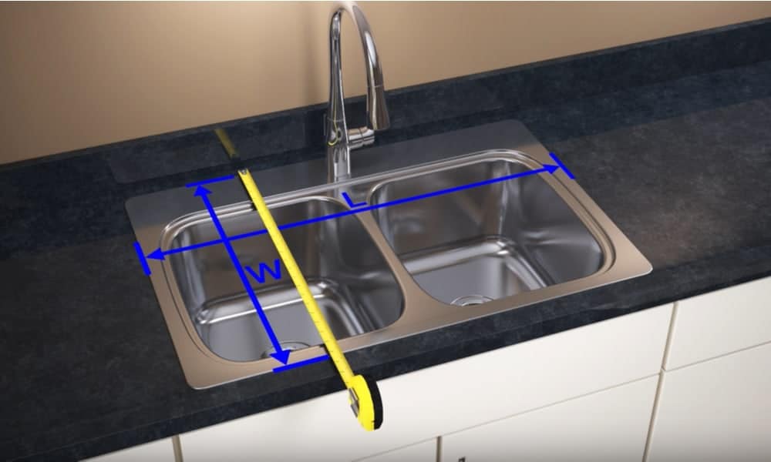


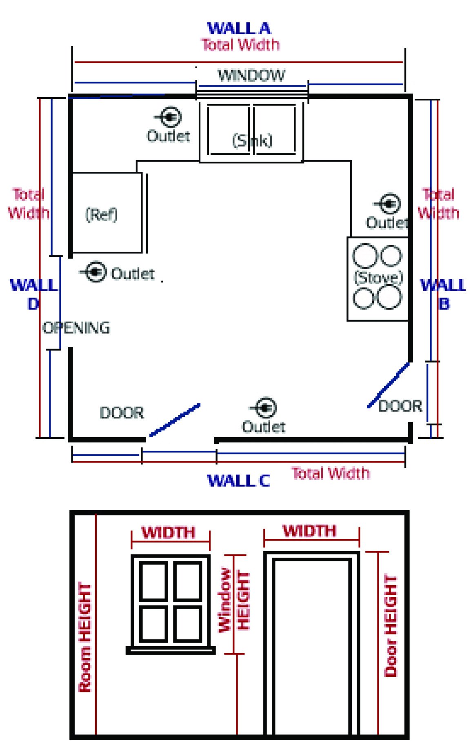






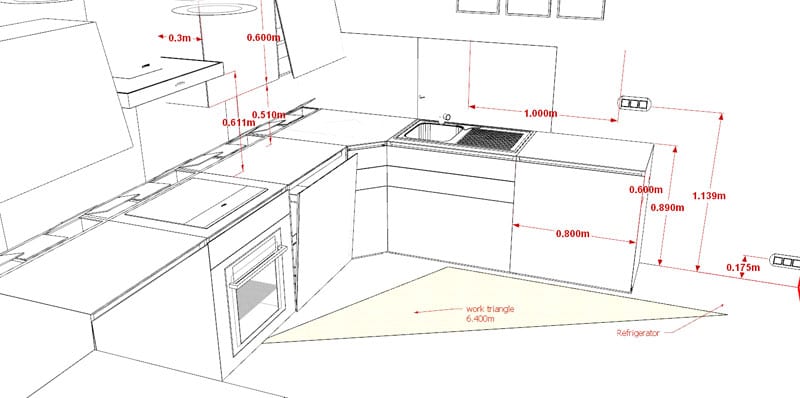






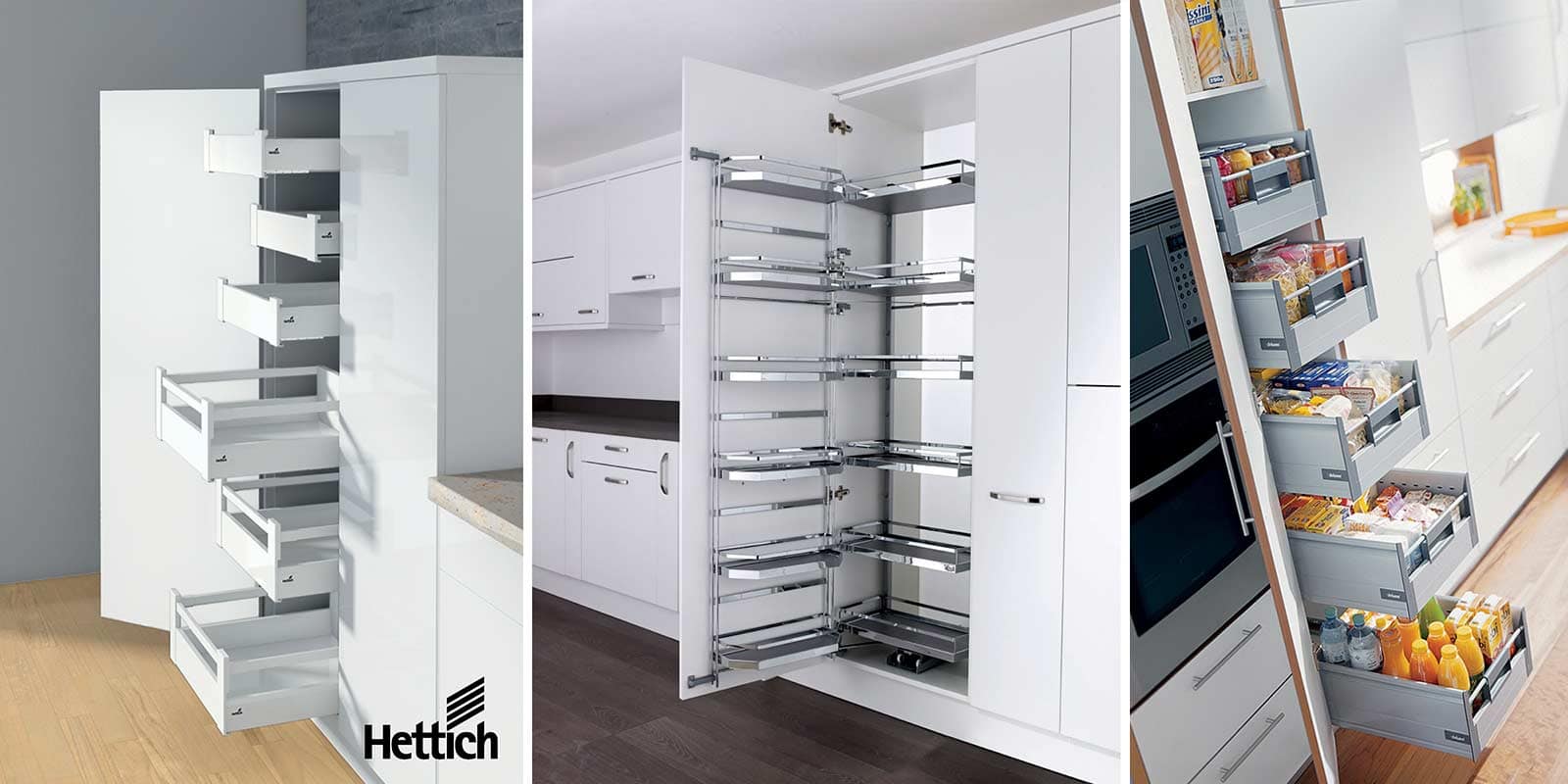

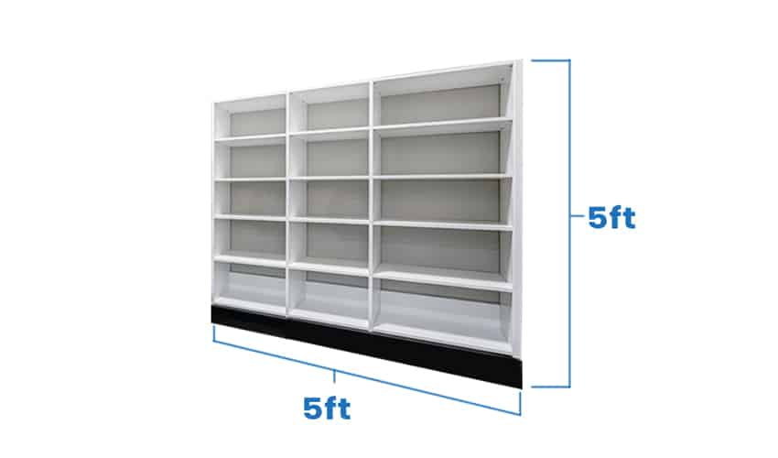


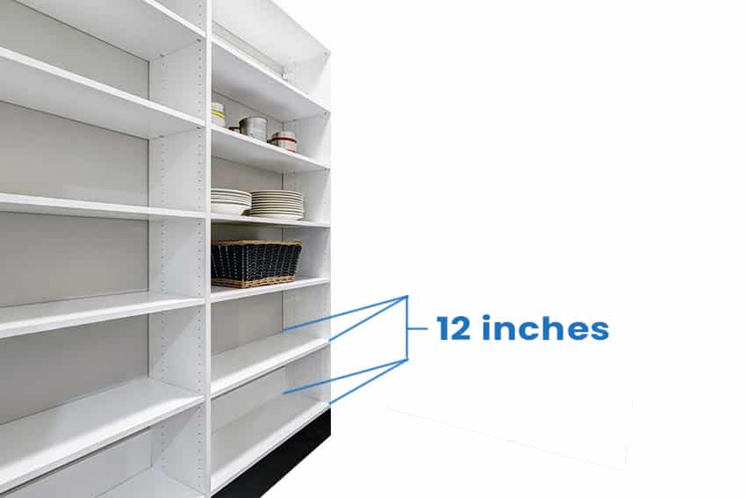



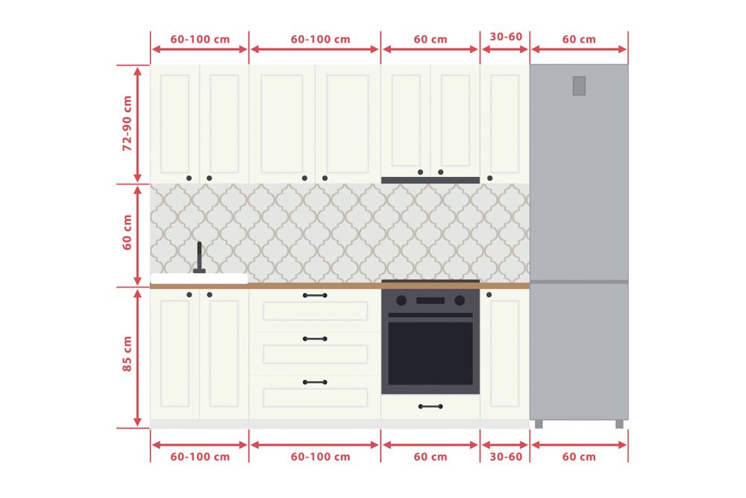
:max_bytes(150000):strip_icc()/guide-to-common-kitchen-cabinet-sizes-1822029_1_final-5c89617246e0fb0001cbf60d.png)



