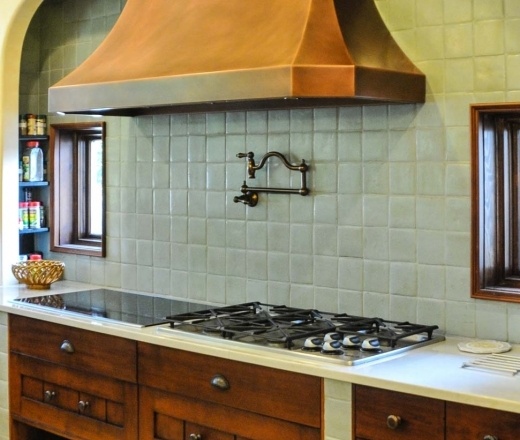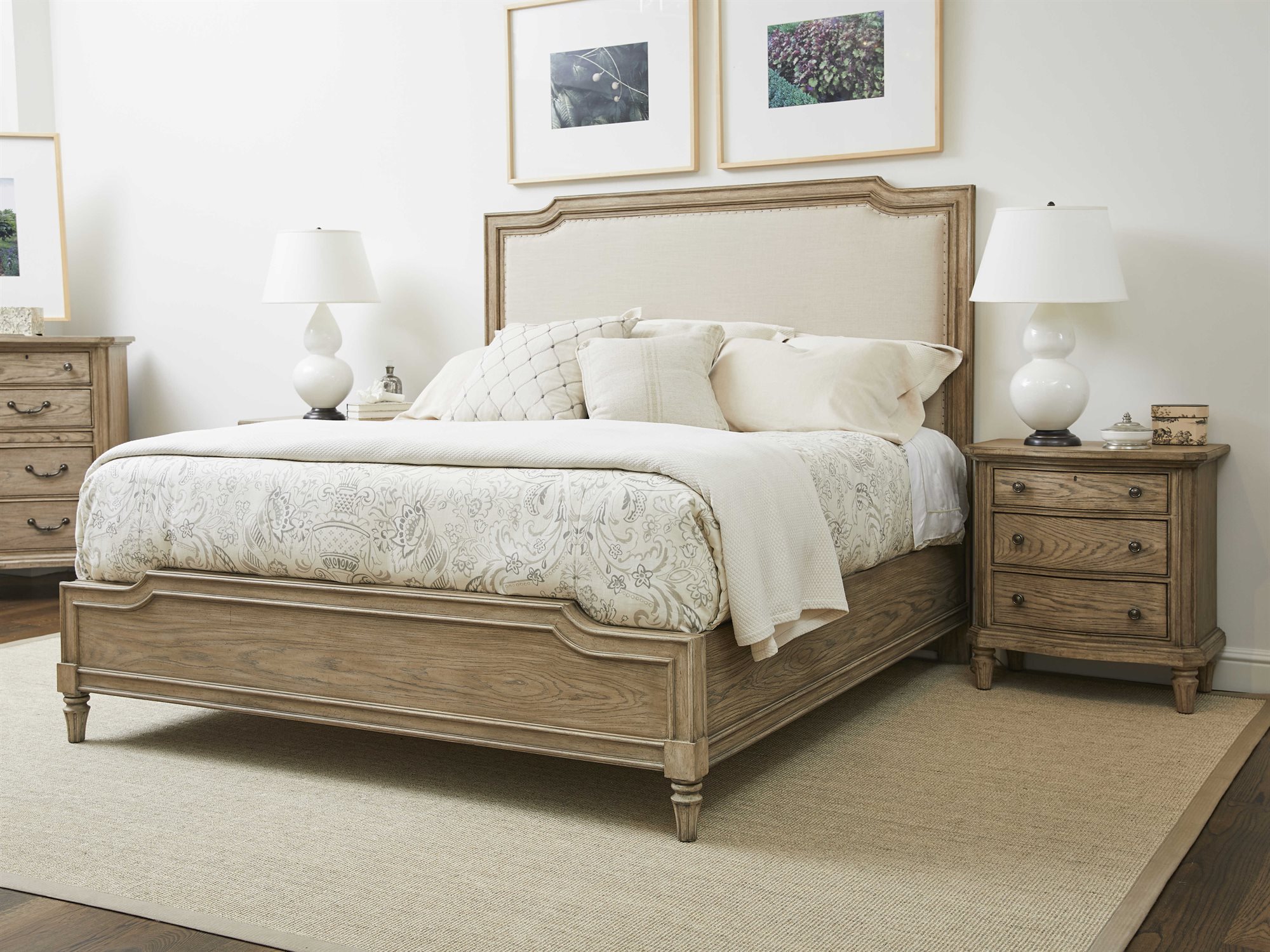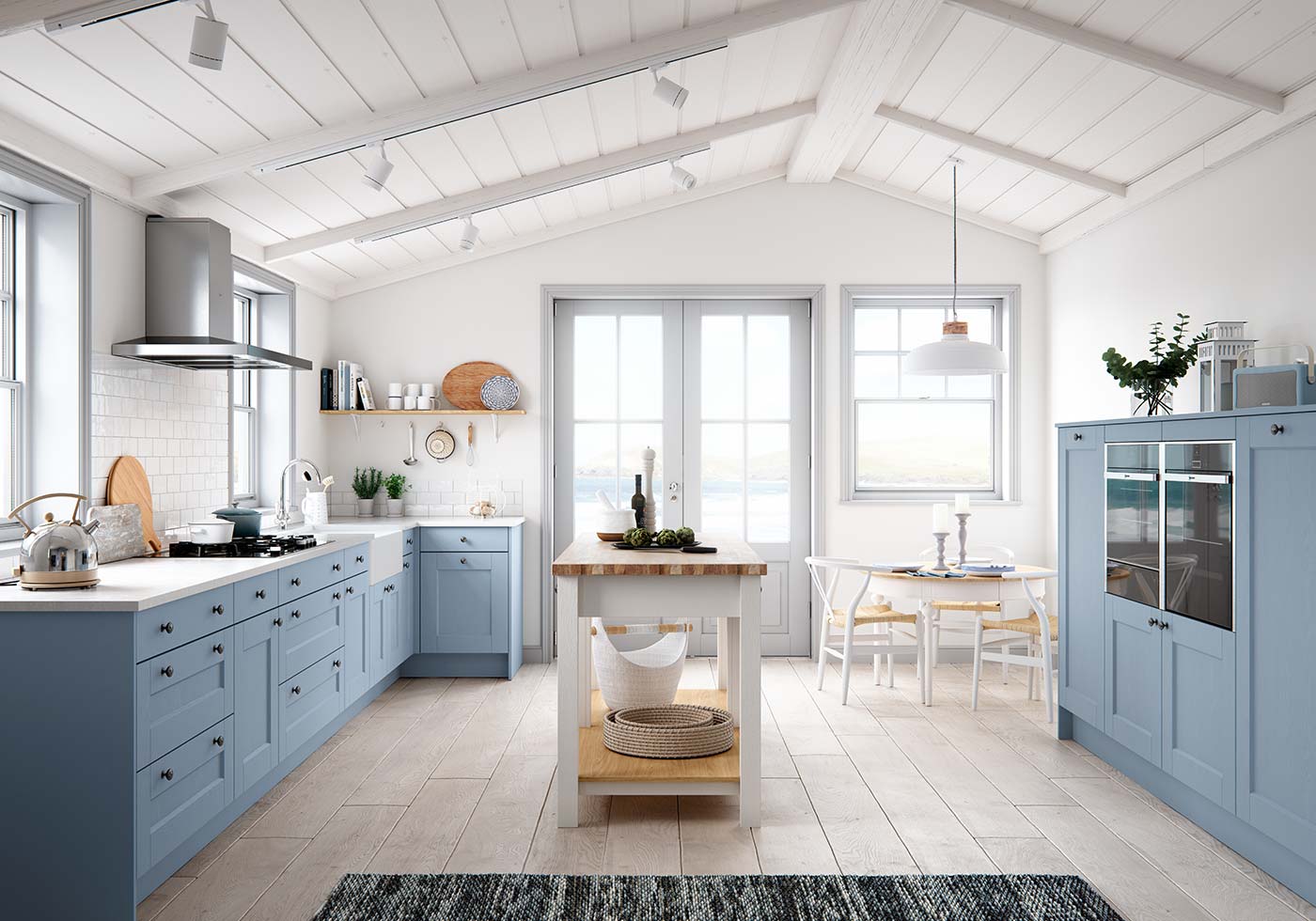Depending on the size and shape of the room, the kitchen layout will completely transform the overall feel of the space. The design should be simple and practical so that it is easy to work in. An L-shaped layout is one of the most popular kitchen designs, as it gives plenty of countertop and storage space. The countertop should be placed near the cooking space, to make cooking and cleaning easier. If the kitchen is on the smaller side, an open plan kitchen may be the way to go, providing more stamp. Kitchen Layout
Installing plenty of storage is the key to a well organised kitchen. Adding shelves, drawers, and cabinets, will meet all everyday storage needs. Cabinetry with lots of hanging and shelf space will provide maximum storage, but usually takes up a lot of room. To maximise space in small kitchens, use open shelves for dishware. Utilise the corners of the room and opt for slimline cupboards.Cabinetry and Storage
Choose the right countertop material to match the style and decoration of the rest of the kitchen. Granite and marble offer a timeless look, while laminates and solid surfaces give much more scope for colour and texture. Quartz and concrete are durable, but come with a higher price tag. When it comes to kitchen design, it is important to find something that meets all your needs, without sacrificing on style.Countertop Materials
The type of kitchen floor you choose will depend on the materials that work best in your area and the overall look you want to achieve. Cork and laminate flooring is both cheaper and easy to maintain, while natural stone and wood may look more expensive but are also very durable. For the walls, tiles and painted walls are popular options, and it is a great idea to use tiles around the worktops and stove to make cleaning easier. Flooring and Wall Finishes
The kitchen can benefit from a range of lighting, from ambient to task-oriented. Task lighting should be focused on the workspace, so opt for a few task lights in different locations to illuminate the counters. Consider adding a pendant light or ceiling-mounted spotlights to create a statement. Natural light is always a great addition, so be sure to install good quality windows and blinds. Lighting
When it comes to kitchen design, think about the handles and fixtures that add a touch of style to the room. Add knobs, pulls and hinges in a silver finish for a classic feel. Bronze accents are perfect for a traditional-style kitchen, while chrome and black can deliver a more modern look. When it comes to hardware, it is easy to get creative and match the hardware with the rest of the kitchen fixtures.Hardware Options
The kitchen appliances will make or break a kitchen design. Choose the appliances that work best for the size of the space and the level of cooking that is going to take place. Make sure to consider the future when it comes to appliance purchasing, as replacing them can be costly. Most basic kitchen designs will include a fridge, stove, microwave, dishwasher and sink.Kitchen Appliances
If space permits, an island can be a great addition to a basic kitchen design. It can provide extra countertop and storage space, as well as seating for entertaining. Islands can also serve as additional working space, and help to make it easier to move around the kitchen. When it comes to the design of the island, think about the style and any special features that can be added, such as a sink or seating, as well as the top and base materials. Island Design
A backsplash can add a beautiful touch to the kitchen, as well as being practical. When it comes to kitchen design, backsplash materials vary from tile, stone and slate, to metal and glass. Choose the right backsplash to suit the overall style of the kitchen and use contrasting colours to create interest. It is also a great idea to seal the backsplash with a waterproof sealant. Backsplash Design
When it comes to kitchen design, there are a few things to think about when deciding where to place the cooktop or stove. Take into account the surrounding appliances, such as the sink and dishwasher, as well as any windows or open spaces in the room. Ensure that the cooktop is placed in an area that can easily be reached when cooking, but also kept away from children and pets. Cooktop Placement
An island can be a great addition to any basic kitchen design. Start by deciding on the right shape and size for the space and the size and type of island that is needed. Some islands are designed for seating while others are made for storage or added countertop space. Consider the type of materials that are being used for the surrounding furnishings and look to create a cohesive design. Islands can also be used to define an open-plan area in a kitchen. Basic Kitchen Island Design
Design Basics for Creating an Efficient and Organized Kitchen
 Creating a kitchen that feels warm, inviting, and encouraging of home-cooked meals requires a keen eye for design basics. Whether you’re starting from scratch or completely renovating an existing space, there are certain details that should remain at the top of your must-add list as you work with an experienced designer or contractor to bring your kitchen dreams to life. That said, the first step to a successful kitchen design is to focus on the five essentials known to the kitchen planning world:
functionality, style, efficiency, budget
, and functionality.
Creating a kitchen that feels warm, inviting, and encouraging of home-cooked meals requires a keen eye for design basics. Whether you’re starting from scratch or completely renovating an existing space, there are certain details that should remain at the top of your must-add list as you work with an experienced designer or contractor to bring your kitchen dreams to life. That said, the first step to a successful kitchen design is to focus on the five essentials known to the kitchen planning world:
functionality, style, efficiency, budget
, and functionality.
Functionality and Efficiency
 The main focus behind a kitchen design should be to create a space that is both
functional and efficient
. Naturally, kitchen workhorses such as the refrigerator, stove, and dishwasher will be the internal foundation pieces to the design. Details such as countertop materials, cabinetry design, and flooring should be considered carefully in order to ensure your kitchen is truly user-friendly. Additionally, consider adding convenience features and storage solutions such as a pantry, broom closet, under-the-sink storage, and a pull-out trash can to help maximize your workflow.
The main focus behind a kitchen design should be to create a space that is both
functional and efficient
. Naturally, kitchen workhorses such as the refrigerator, stove, and dishwasher will be the internal foundation pieces to the design. Details such as countertop materials, cabinetry design, and flooring should be considered carefully in order to ensure your kitchen is truly user-friendly. Additionally, consider adding convenience features and storage solutions such as a pantry, broom closet, under-the-sink storage, and a pull-out trash can to help maximize your workflow.
Style and Aesthetic Appeal
 When it comes to the
style factor
of a kitchen, a lot of elements come into play. A collective effort should be made to choose materials that pair well together including choosing colors that evoke the atmosphere you’re looking to create. While a natural wood floor is timeless, patterned tiles, granite countertops, and marble countertops are still popular options for the modern kitchen. Cabinet styles, hardware, kitchen fixtures, and lighting should each be considered in order to create a well-integrated design.
When it comes to the
style factor
of a kitchen, a lot of elements come into play. A collective effort should be made to choose materials that pair well together including choosing colors that evoke the atmosphere you’re looking to create. While a natural wood floor is timeless, patterned tiles, granite countertops, and marble countertops are still popular options for the modern kitchen. Cabinet styles, hardware, kitchen fixtures, and lighting should each be considered in order to create a well-integrated design.
Budget and Financing
 Another key factor in designing a kitchen is budget.
Setting a budget
is essential in order to keep your remodeling project from going overboard. Designers, contractors, and retail stores can assist you in creating a comprehensive list of expenses before you get started to ensure you create your dream kitchen without going into debt. Once that is sorted out, it’s time to start gathering ideas and developing a kitchen design plan that suits your budget as well as your needs.
Another key factor in designing a kitchen is budget.
Setting a budget
is essential in order to keep your remodeling project from going overboard. Designers, contractors, and retail stores can assist you in creating a comprehensive list of expenses before you get started to ensure you create your dream kitchen without going into debt. Once that is sorted out, it’s time to start gathering ideas and developing a kitchen design plan that suits your budget as well as your needs.







































































































