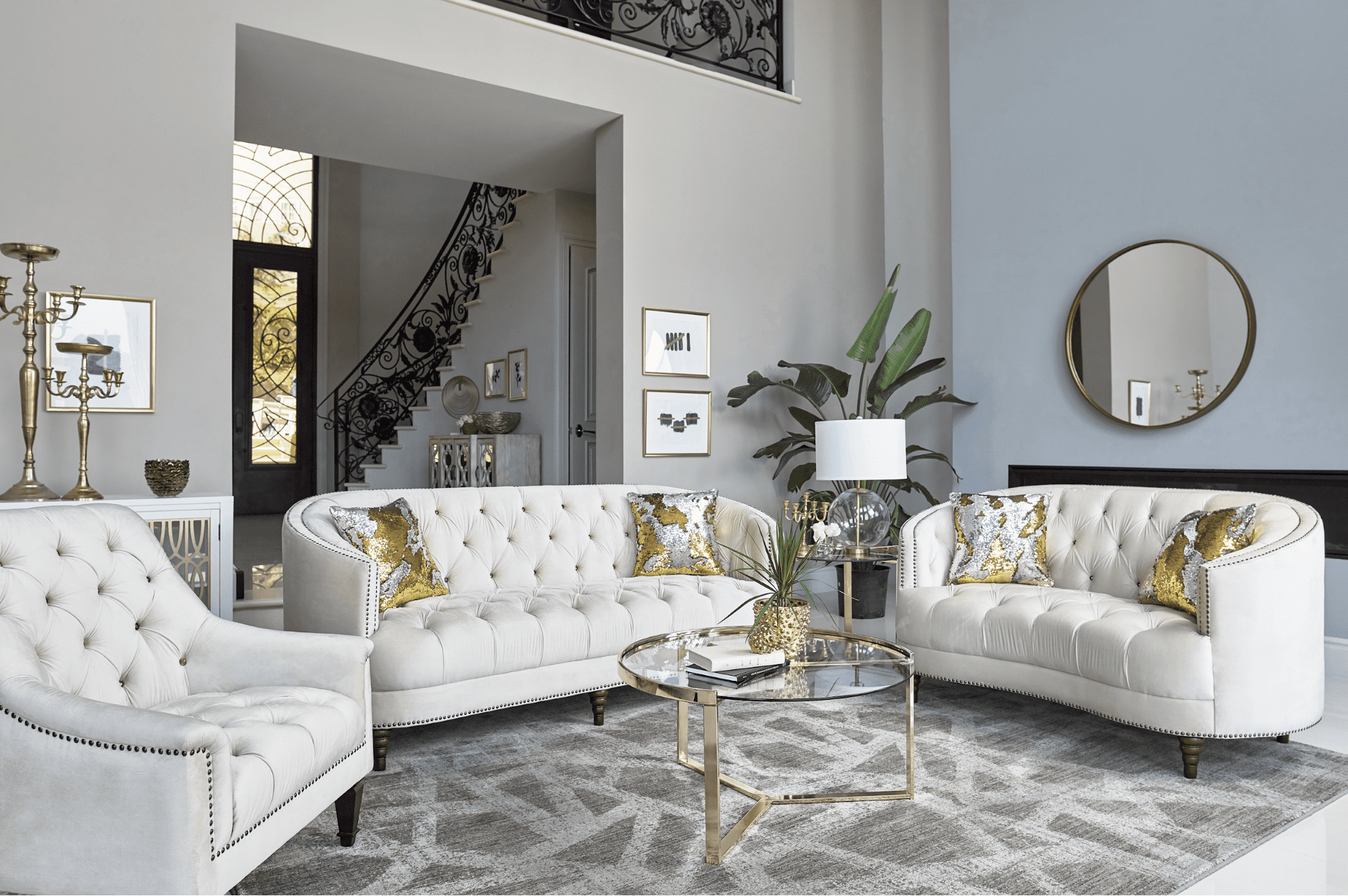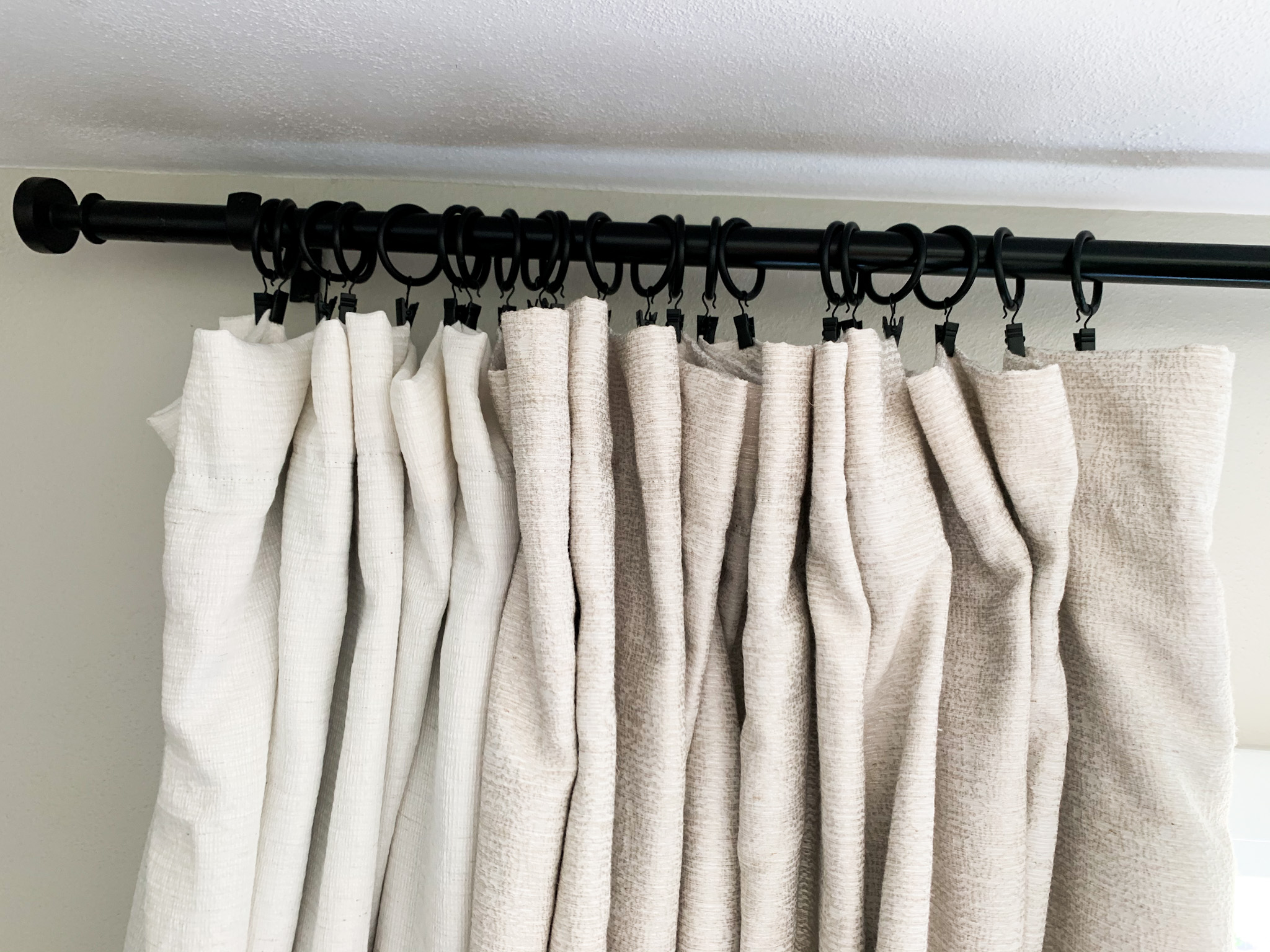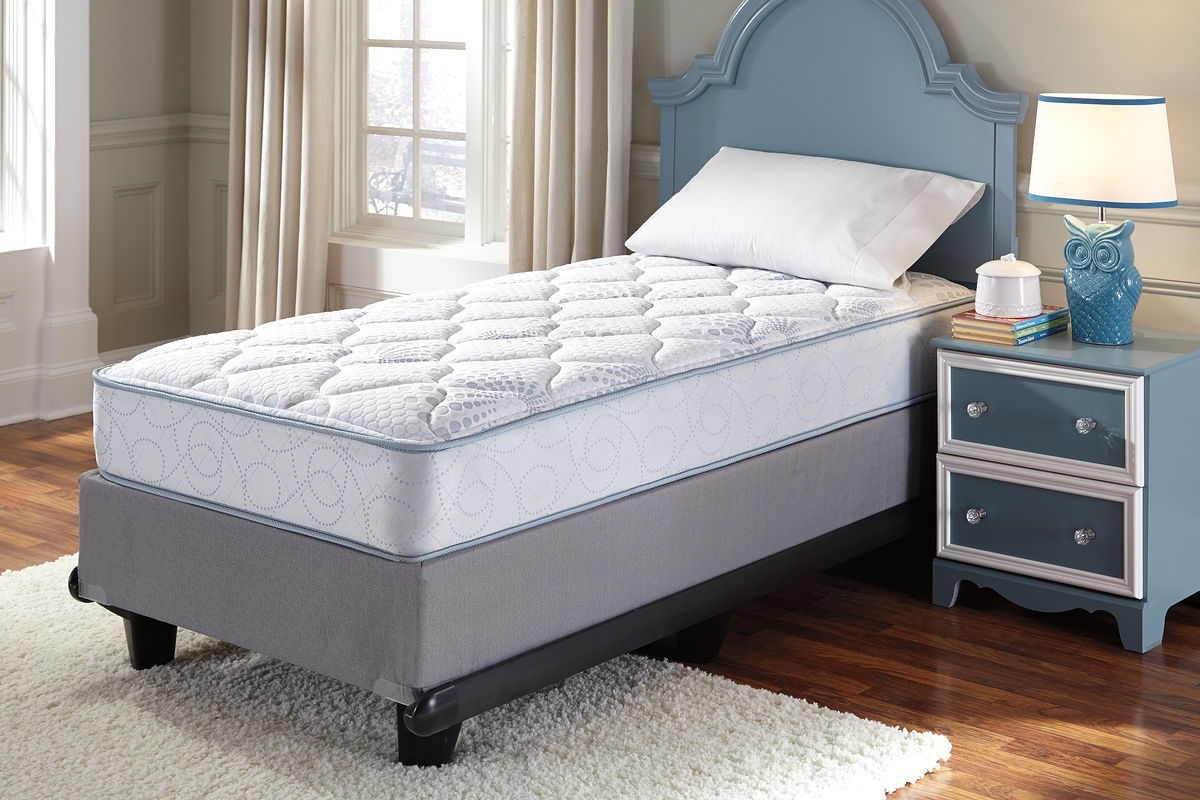Galley kitchens are known for their narrow, efficient layout that maximizes every inch of space. This makes them the perfect choice for very small kitchen design layouts. By utilizing space-saving techniques and creative storage solutions, you can transform your galley kitchen into a functional and stylish cooking space. A popular layout option for galley kitchens is the one-wall design. This involves placing all kitchen appliances, storage, and workspace along one wall to create a streamlined look. To make the most of this layout, consider installing tall cabinets that go all the way up to the ceiling for extra storage space. Another key element in a space-saving galley kitchen design is a well-thought-out traffic flow. Since galley kitchens can be quite narrow, it's important to ensure there is still enough room for people to move around comfortably. This can be achieved by keeping the walkway between the two walls clear and avoiding any bulky kitchen furniture.Space-Saving Galley Kitchen Design
An L-shaped kitchen layout is a versatile option that can work well in both small and large spaces. In a very small kitchen, this layout can be highly efficient and allow for maximum storage and counter space. The L shape allows for natural separation between the cooking and dining areas, making it a functional space for meal prep and entertaining. One way to optimize an L-shaped kitchen for small spaces is to incorporate a multi-functional kitchen island. This can serve as extra counter space, a dining area, and even offer storage solutions. Consider adding shelves or cabinets to the island for storing kitchen essentials, and choose a design with a fold-down table for added space-saving capabilities.Efficient L-Shaped Kitchen Layout
Similar to an L-shaped layout, a U-shaped kitchen design offers plenty of counter space and storage options. This layout is perfect for small kitchens as it uses all three walls for appliances and cabinets. You can also incorporate an open-shelving unit or hanging pot rack to maximize storage space and add a decorative touch to the kitchen. For a seamless and efficient U-shaped kitchen, it's important to consider the work triangle between the sink, stove, and refrigerator. This ensures that the main work areas are close together and easily accessible, making meal prep and cooking a breeze.Functional U-Shaped Kitchen Plan
If you have a small studio apartment or a tiny guest house, a kitchenette design may be the perfect option for you. A kitchenette typically includes a sink, small refrigerator, and a few cabinets and shelves for storage. To make the most of a compact kitchenette, consider installing a compact stove or cooktop that can be stowed away when not in use, and utilize vertical space with hanging storage options.Compact Kitchenette Design
In very small kitchens, sometimes a single-wall layout is the only option. This involves placing all appliances and cabinets along one wall, with a small dining area on the opposite side. To make this layout work, it's important to choose slim and space-saving appliances and incorporate clever storage solutions, such as pull-out pantry shelves and magnetic knife strips.Smart Single-Wall Kitchen Layout
A peninsula kitchen design offers the benefits of an open-concept layout while still providing some separation between the kitchen and living area. This can be a great option for small spaces, as it allows for additional counter space and storage while using the existing walls. Consider adding a breakfast bar to the peninsula for extra seating and a designated eating area.Cozy Peninsula Kitchen Design
In small kitchens, every inch counts. That's why utilizing the corners of your kitchen can be a smart way to maximize space. Consider installing a lazy Susan or pull-out shelves in the corner cabinets to make the most of this often underutilized area. You can also add floating shelves or a hanging pot rack in the corners, offering both storage space and a unique design element.Clever Corner Kitchen Layout
If you have a narrow kitchen, you may think that a kitchen island is out of the question. However, there are many sleek and slim designs available that can fit perfectly in your space. A narrow kitchen island can provide extra counter space, storage, and even seating options. Consider choosing one with a drop-down leaf or extendable table for added functionality.Narrow Kitchen Island Design
If you have a compact kitchen, you may not have enough space for a designated dining area. But with a bit of creativity, you can create a cozy kitchen nook for your meals. Consider installing a built-in bench along one wall with a small table and chairs. You can also incorporate folding furniture that can be put away when not in use to create more open space in your kitchen.Tiny Kitchen Nook Layout
Who says a small kitchen can't have all the amenities of a larger one? With some clever planning, you can create a miniature version of a chef's kitchen in a very small space. This can include a high-end stove and oven, a small but efficient refrigerator, and plenty of storage for all your cooking tools. Add in a statement backsplash or a stylish range hood to elevate the design and make your tiny kitchen a dream cooking space.Miniature Chef's Kitchen Design
Creating an Efficient and Practical Very Small Kitchen Design Layout

When it comes to house design, the kitchen is often considered the heart and soul of the home. It's where we gather with family and friends, prepare meals and create memories. However, if you have a very small kitchen, the challenge of designing a functional and aesthetic layout can seem daunting. But don't fret, with some careful planning and creativity, your small kitchen can be just as efficient and practical as a larger one.
The Importance of Space Optimization

The key to designing a successful very small kitchen layout is to make the most of the limited space available. This can be achieved through clever solutions such as utilizing vertical space with wall-mounted shelves and cabinets, using multi-functional furniture pieces, and opting for compact appliances. Another important aspect to consider is the flow of the kitchen. By strategically placing work areas and pathways, you can ensure smooth and efficient movement while cooking and completing daily tasks.
Choosing the Right Colors and Materials

In a small kitchen, the colors and materials you choose can have a significant impact on the overall look and feel of the space. Lighter colors, such as white, cream, and pastels, can create the illusion of a larger space by reflecting more light. Additionally, using a consistent color scheme for cabinets, countertops, and walls can create a cohesive and uncluttered look. When it comes to materials, opt for easy-to-clean and durable options like quartz or laminate for countertops and glass or ceramic for backsplashes.
The Power of Storage Solutions

In a small kitchen, every inch of storage counts. That's why it's essential to utilize every nook and cranny efficiently. Consider investing in pull-out cabinet organizers, stackable storage containers, and magnetic knife holders to maximize space. Utilize the walls by installing hanging racks for pots and pans, and use the inside of cabinet doors for additional storage with hooks or shelves. By getting creative with storage solutions, you can keep your small kitchen organized and clutter-free.
Bringing in Natural Light

Natural light can make any space feel more expansive and airy. In a small kitchen, this can make a big difference. If possible, try to incorporate windows into your kitchen design, or consider installing a skylight. Another way to bring in natural light is by using light-colored, sheer curtains or opting for open shelving instead of cabinets. Additionally, incorporating reflective elements like mirrored backsplashes or glossy finishes can also help bounce light around the space.
Making the Most of Every Inch

Lastly, don't be afraid to think outside the box and get creative with your small kitchen design. Consider using a narrow island or table as a dining and prep area, using a fold-down table attached to the wall, or installing a pull-out cutting board in a cabinet. Remember, every inch counts in a small kitchen, so make the most out of it with innovative solutions that suit your specific needs and style.
In conclusion, designing a very small kitchen layout may seem challenging, but with the right approach, it can be a fun and rewarding process. By optimizing space, utilizing storage solutions, incorporating light and color, and getting creative with design, your small kitchen can be just as efficient and practical as any larger kitchen. With a little effort and creativity, you can turn your small kitchen into a functional and inviting space that is sure to impress.


























































































