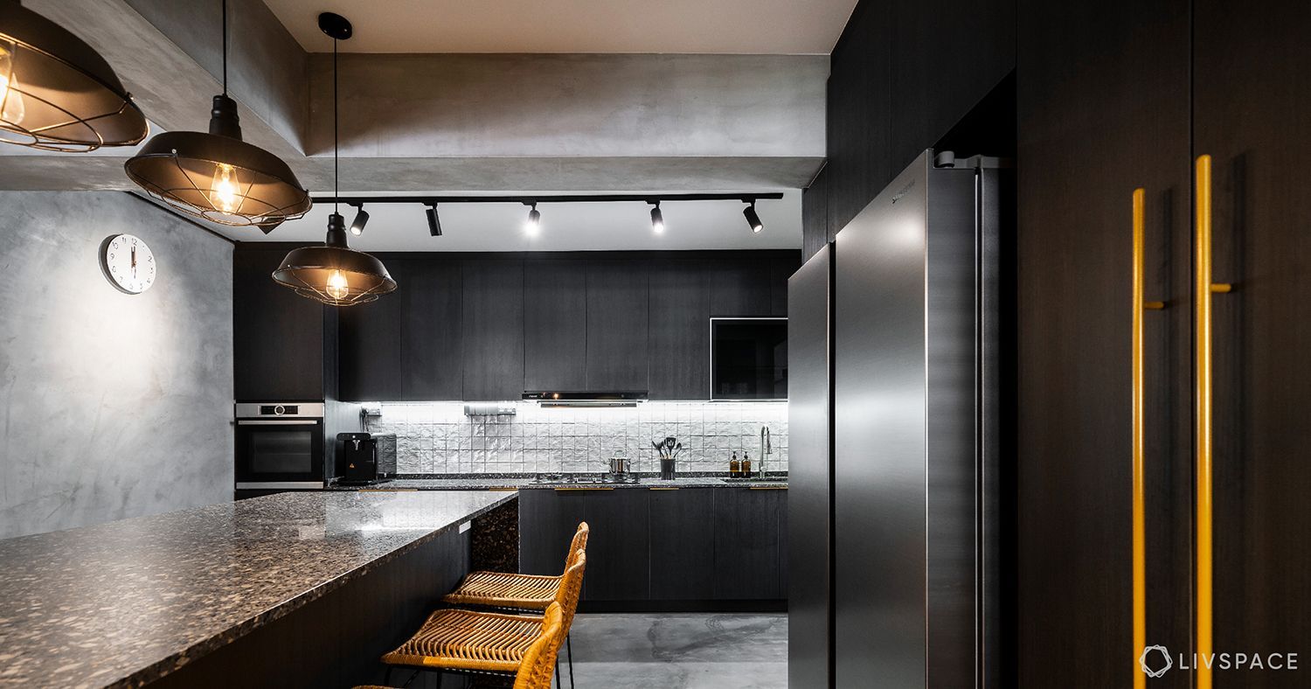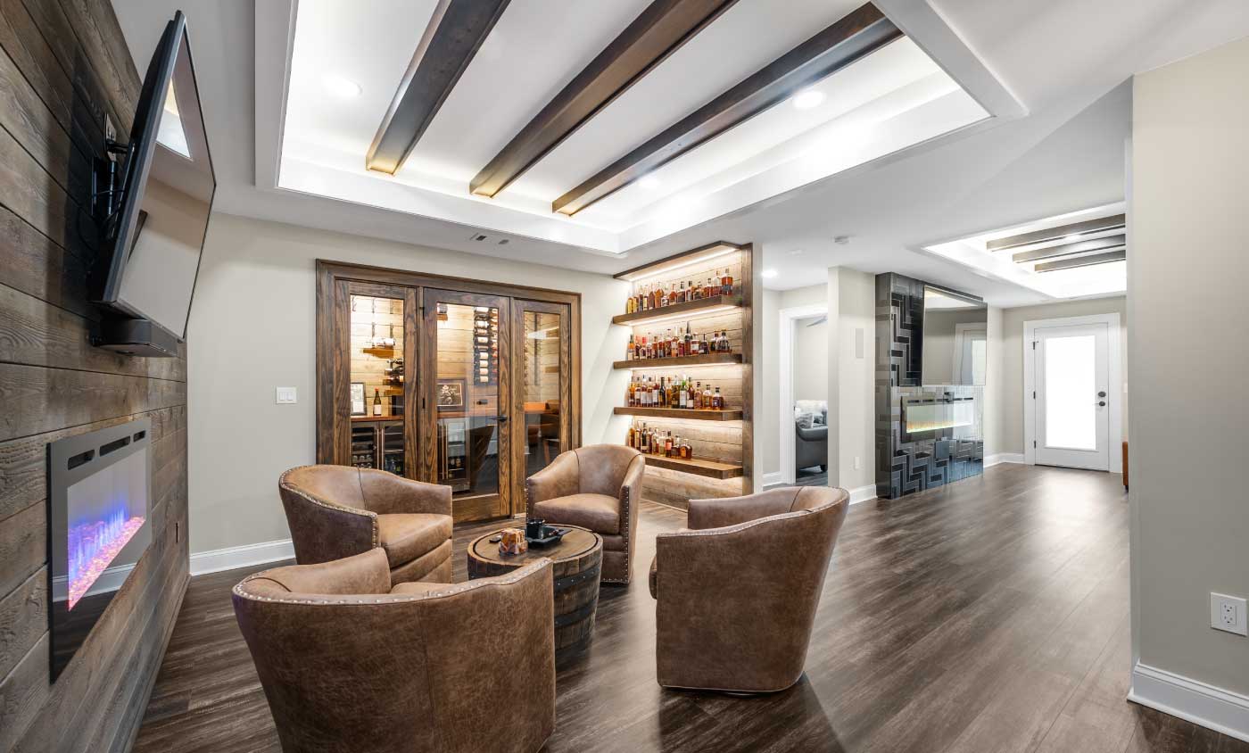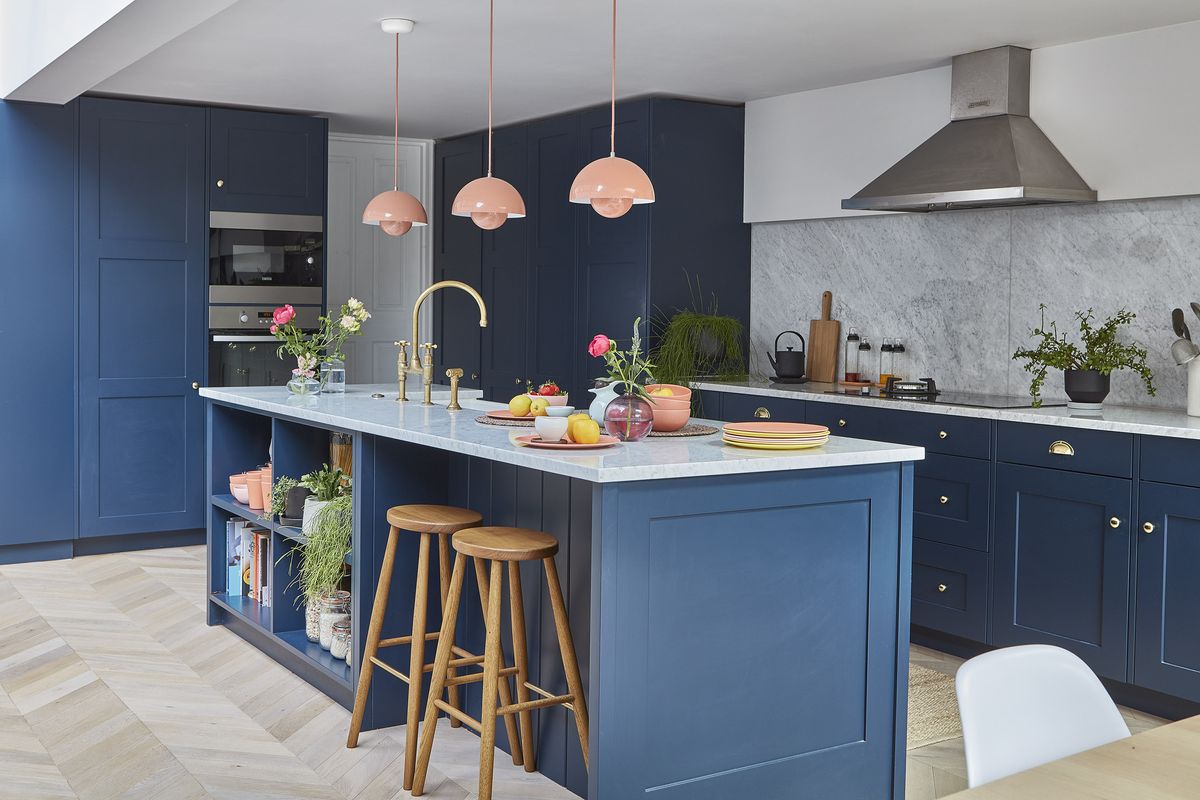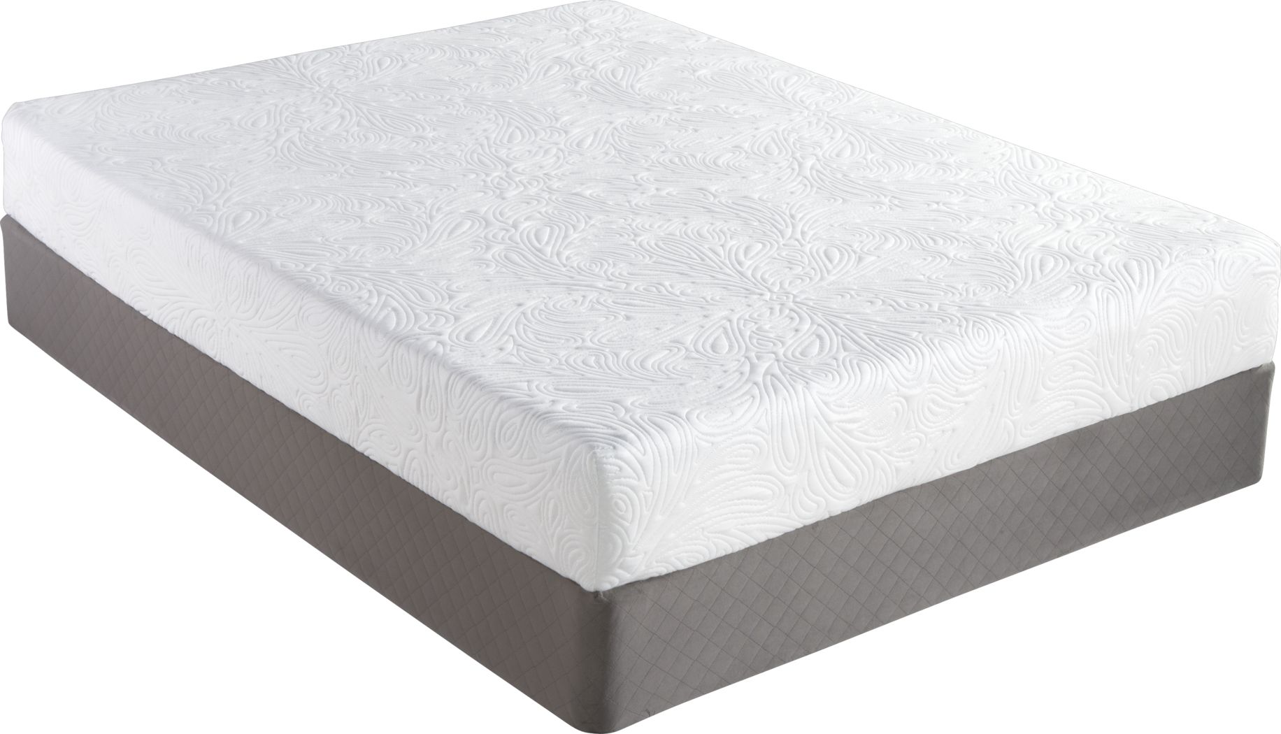If you have a basement that is not being used to its full potential, why not consider turning it into a functional and stylish kitchen? Basement kitchens are becoming increasingly popular as they offer extra space for cooking, entertaining, and storage. With the right design ideas, your basement kitchen can become a standout feature in your home. Whether you have a small or large basement space, there are plenty of design options to consider. From creating a cozy kitchenette to a full-scale remodel, here are some top basement kitchen design ideas to inspire your project.1. Basement Kitchen Design Ideas
If you have a small basement, you may think that a kitchen is out of the question. However, with some clever design ideas, you can create a functional and stylish kitchen even in a limited space. Consider utilizing the walls by installing open shelving or cabinets to maximize storage. You can also incorporate a compact kitchen island that can double as a dining table.2. Small Basement Kitchen Ideas
If you don't need a full kitchen in your basement, a kitchenette may be the perfect solution. A kitchenette typically includes a small sink, refrigerator, and microwave, making it ideal for quick meals and snacks. You can also add a coffee station or bar area to elevate the space and make it more functional.3. Basement Kitchenette Design
When planning your basement kitchen, it's essential to consider the layout carefully. The layout will determine the flow and functionality of the space. A popular layout for basement kitchens is the L-shaped design, which maximizes counter and storage space. If you have a larger basement, you can opt for a U-shaped layout, which offers even more storage and work surface.4. Basement Kitchen Layouts
If your basement is unfinished or outdated, a full-scale remodel may be necessary to transform it into a beautiful kitchen. A basement kitchen remodel involves installing flooring, plumbing, and electrical systems, as well as choosing cabinets, countertops, and appliances. This option gives you complete control over the design and allows you to customize the space to your preferences.5. Basement Kitchen Remodel
A basement kitchen can also serve as a bar area, making it the perfect spot for entertaining. You can install a bar counter with stools, add a mini-fridge, and stock up on your favorite drinks and snacks. This setup is ideal for hosting parties or having a cozy night in with friends and family.6. Basement Kitchen Bar Ideas
The right flooring can make a significant impact on the overall look and feel of your basement kitchen. For a cozy and warm feel, consider installing hardwood or laminate flooring. If you want a more durable and waterproof option, vinyl or tile flooring may be a better choice. You can also add a rug to add a pop of color and texture to the space.7. Basement Kitchen Flooring Ideas
Cabinets are an essential element of any kitchen, and your basement kitchen is no exception. When choosing cabinets, consider the style and color that will complement the rest of your home. If you have a smaller basement, consider using lighter-colored cabinets to make the space feel more open and bright. For a larger basement, you can opt for dark cabinets to add a touch of drama and sophistication.8. Basement Kitchen Cabinets
When designing a kitchenette for your basement, it's crucial to maximize every inch of space. Consider installing cabinets and shelves that go all the way up to the ceiling to make the most of vertical space. You can also incorporate a pull-out pantry or hidden storage to keep the kitchenette clutter-free.9. Basement Kitchenette Layout
Proper lighting is essential in any kitchen, and your basement kitchen is no exception. Since basements tend to have less natural light, it's crucial to choose the right artificial lighting to brighten up the space. Consider installing recessed lights, under-cabinet lighting, and pendant lights to create a warm and inviting atmosphere. You can also add a dimmer switch to control the brightness and set the mood. With these top 10 basement kitchen design ideas, you can transform your underutilized space into a functional and stylish kitchen. Remember to carefully plan and consider your specific needs and preferences to create a kitchen that you'll love for years to come.10. Basement Kitchen Lighting Ideas
The basement is often an underutilized space in a home, mostly used for storage or as a laundry room. But with the right design ideas, it can be transformed into a functional and stylish living area. One of the most popular options for basement design is creating a kitchen. Not only does this add value to your home, but it also provides convenience and versatility. Here are some basement kitchen design ideas to help you create a beautiful and practical space in your home.
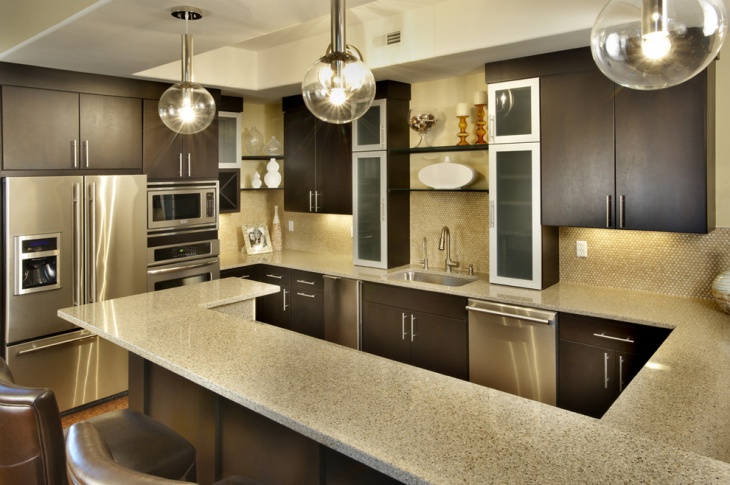
The Benefits of a Basement Kitchen
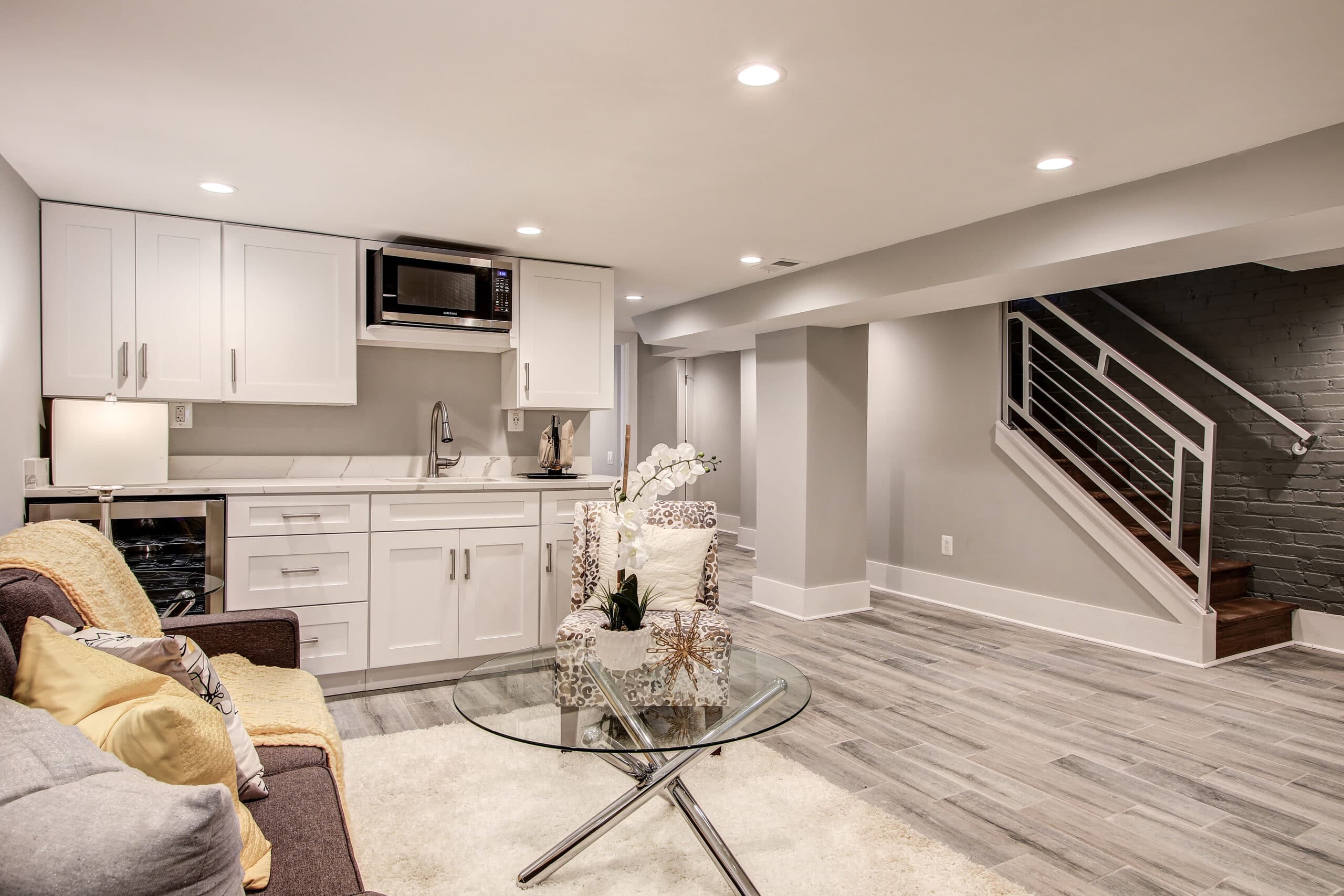 Having a kitchen in the basement offers many benefits, especially for larger families or those who love to entertain. It can serve as a secondary kitchen for preparing meals or hosting parties, without disrupting the main kitchen on the main floor. This is especially useful during the holiday season when cooking and baking can become overwhelming. A basement kitchen can also be a great addition for those who rent out their basement as an apartment, providing privacy and independence for tenants. Additionally, having a kitchen in the basement can add value to your home, making it more appealing to potential buyers.
Having a kitchen in the basement offers many benefits, especially for larger families or those who love to entertain. It can serve as a secondary kitchen for preparing meals or hosting parties, without disrupting the main kitchen on the main floor. This is especially useful during the holiday season when cooking and baking can become overwhelming. A basement kitchen can also be a great addition for those who rent out their basement as an apartment, providing privacy and independence for tenants. Additionally, having a kitchen in the basement can add value to your home, making it more appealing to potential buyers.
Design Considerations
/CooperPacific_BasementKitchen_HR-093d1292358445c0bc08e6fa33fdef3d.jpg) When designing a basement kitchen, it's important to consider the layout and functionality of the space. Since basements are often smaller than main levels, it's important to
maximize space
and choose
efficient storage solutions
. Utilizing vertical space with tall cabinets and shelves can help create more storage. Additionally, incorporating multi-functional furniture, such as an island with built-in storage or a fold-out dining table, can save space while still providing practicality. Lighting is also a crucial aspect to consider, as basements tend to have less natural light. Adding overhead lighting and task lighting in key areas, such as the cooking and dining areas, can make the space feel bright and inviting.
When designing a basement kitchen, it's important to consider the layout and functionality of the space. Since basements are often smaller than main levels, it's important to
maximize space
and choose
efficient storage solutions
. Utilizing vertical space with tall cabinets and shelves can help create more storage. Additionally, incorporating multi-functional furniture, such as an island with built-in storage or a fold-out dining table, can save space while still providing practicality. Lighting is also a crucial aspect to consider, as basements tend to have less natural light. Adding overhead lighting and task lighting in key areas, such as the cooking and dining areas, can make the space feel bright and inviting.
Style and Aesthetics
 When it comes to
basement kitchen design
, the options are endless. You can choose to
match the style
of your main kitchen or create a completely different look. Since basements tend to have a more casual and relaxed atmosphere, you can opt for a more cozy and rustic aesthetic with warm wood tones and natural textures. On the other hand, if you want to create a sleek and modern space, incorporating
metallic accents
and
clean lines
can achieve this look. Whether you prefer a traditional, contemporary, or eclectic style, the basement kitchen can be a great space to experiment and have fun with your design choices.
When it comes to
basement kitchen design
, the options are endless. You can choose to
match the style
of your main kitchen or create a completely different look. Since basements tend to have a more casual and relaxed atmosphere, you can opt for a more cozy and rustic aesthetic with warm wood tones and natural textures. On the other hand, if you want to create a sleek and modern space, incorporating
metallic accents
and
clean lines
can achieve this look. Whether you prefer a traditional, contemporary, or eclectic style, the basement kitchen can be a great space to experiment and have fun with your design choices.
In conclusion, a basement kitchen is a practical and valuable addition to any home. With the right design and creative use of space , it can become a functional and stylish area that adds value and convenience to your home. So why not make the most of your basement and transform it into a beautiful and versatile living space?



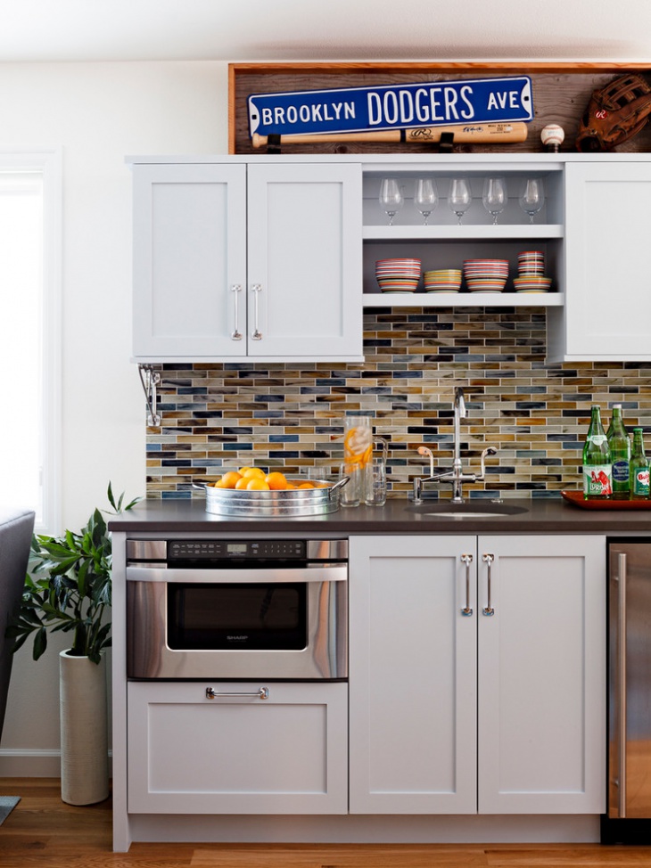




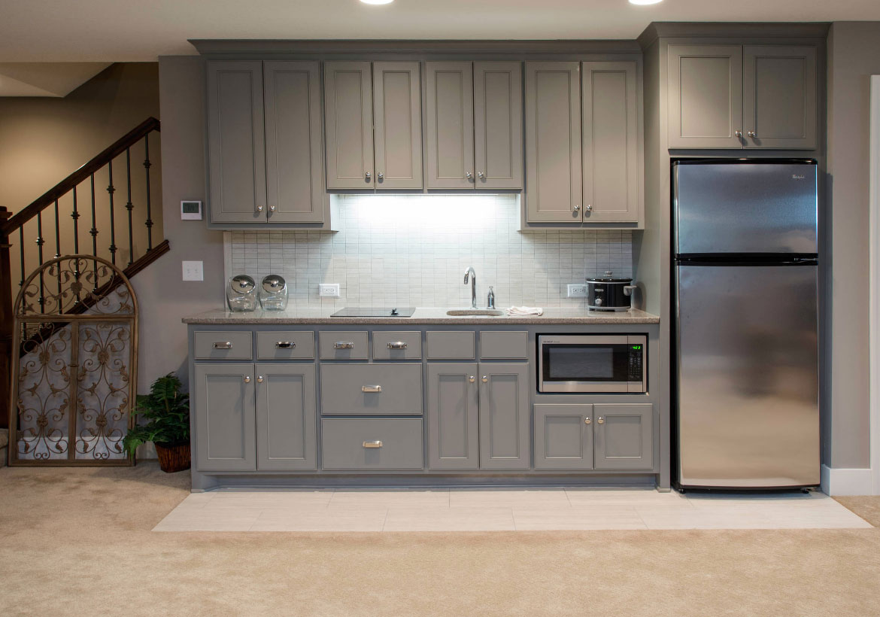

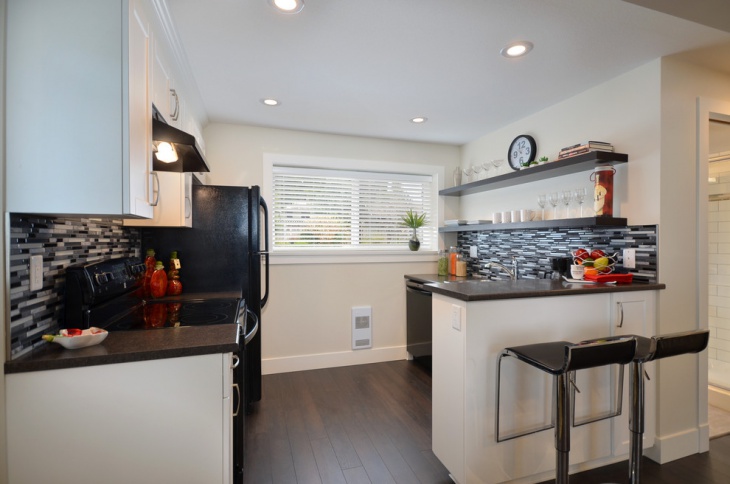



























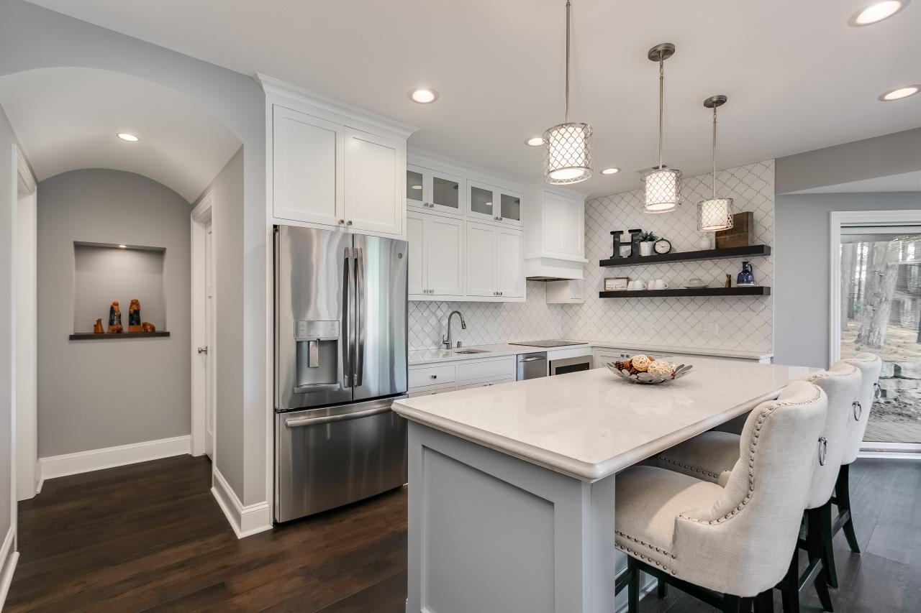


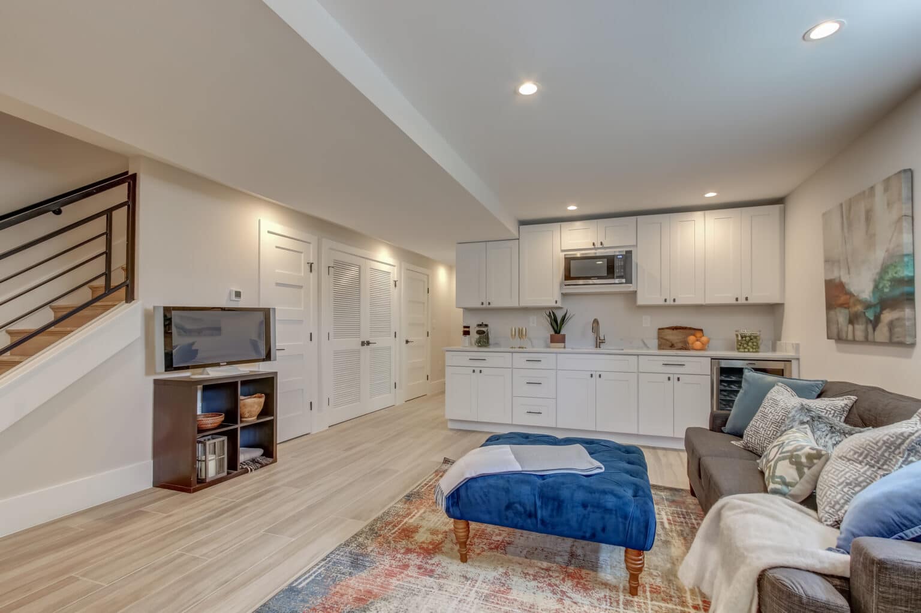



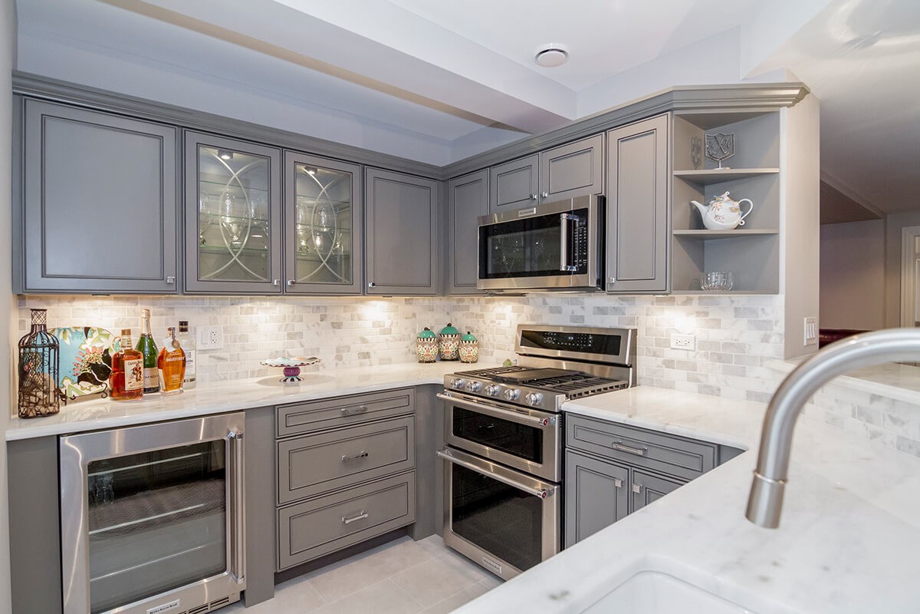







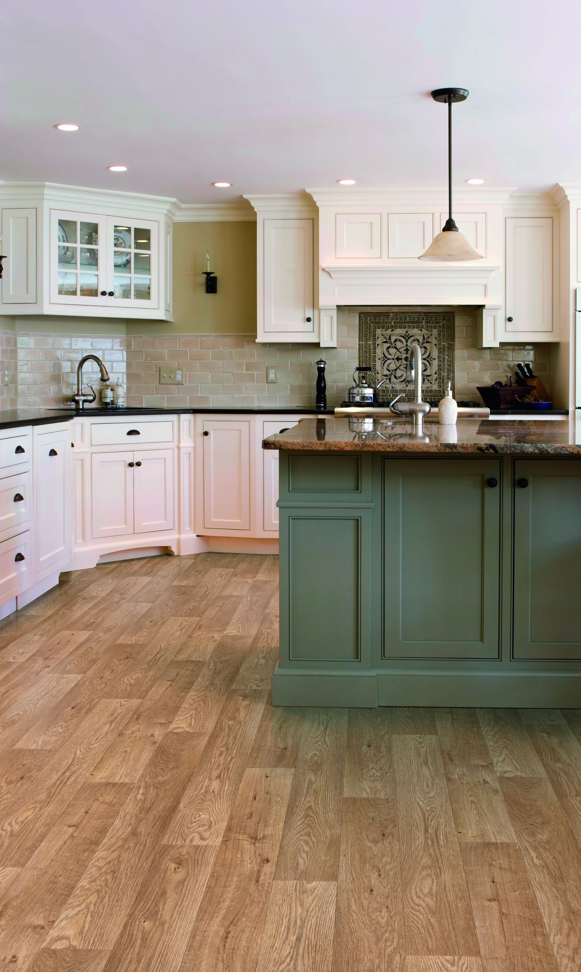








:max_bytes(150000):strip_icc()/NPD-Basement2_MG_2408-8bb92d0475e8436cac2ae8f8027feed9.jpg)

















