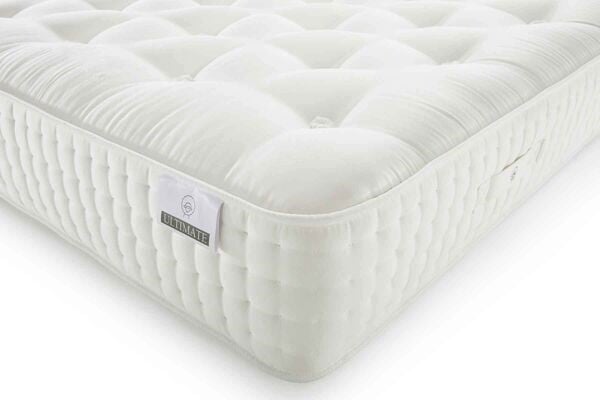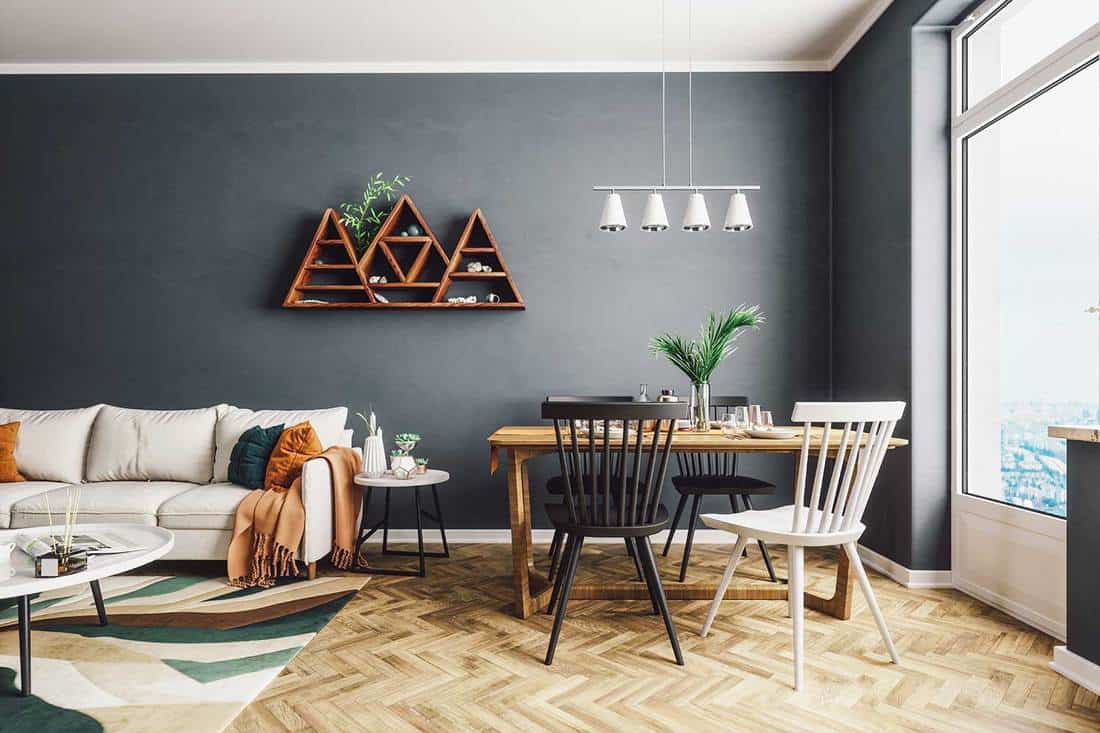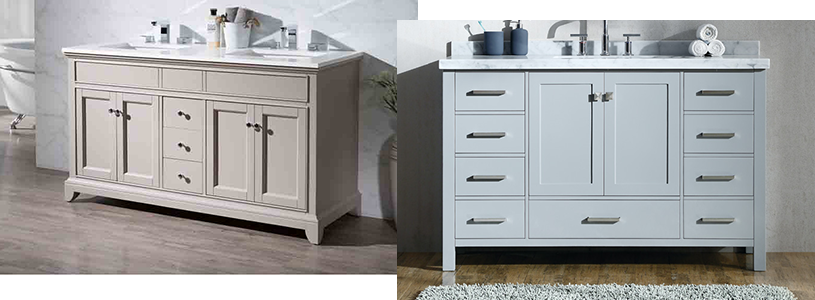The Bahay Kubo or the traditional Filipino house is one of the most recognizable cultural icons of the Philippines today. It symbolizes our identity and is a representation of Filipino culture, as it has been around for centuries. With its simple yet beautiful construction, it has been the shelter of many generations, and a source of inspiration for many house designs that are popular today. The Bahay Kubo house plan is one of these house plans that has become a popular modern house design in the Philippines. A Bahay Kubo house plan is a simple house design that can be customized according to the needs of a family. It is usually constructed with native materials such as bamboo, coconut lumber, nipa leaves, and nipa logs. These materials are easily available, making it a cost-effective and natural way of building a house. The main characteristic of a Bahay Kubo house plan is the stilts that elevate it from the ground. This feature is useful for ventilation and to prevent flooding during the typhoon season.Bahay Kubo House Plan: Filipino Native House Design
The modern Bahay Kubo house design can be both traditional and modern. If you are looking for a modern touch to your Bahay Kubo house, you can use modern materials such as fiber cement boards and galvanized iron for roofing. You can also choose to have a modern interior design by painting your walls with bold colors, and making use of furniture pieces with a modern aesthetic. This will make your Bahay Kubo house a modern yet unique and charming house. When thinking of a modern Bahay Kubo house design, you should also consider the importance of sustainability. For instance, you can use solar panels for your power source, or opt for rainwater harvesting. Additionally, a passive cooling system can be applied to reduce the and hotness inside the house, as well as provide natural lighting during the day.Modern Bahay Kubo House Design Ideas
Planning out a Bahay Kubo house design is a complex task. It is important to consider many details such as the environment, the vicinity, and the purpose of the house. You should also consider the Filipino traditions, which is why it is important to consult a local contractor. They will be the best person to guide you in making your dream Bahay Kubo house come to life. Planning out your Bahay Kubo house design will require you to draw up a floor plan with measurements, and then inform the contractor of your desired materials. Your contractor can then give you a rough estimate of the cost of your Bahay Kubo house. After that, it is important to use native materials as much as possible, which will benefit you and the environment.Bahay Kubo House Design Guidelines
The simple Bahay Kubo house design is widely popular because of its affordability and low-maintenance. You do not need to worry about expensive materials and fixtures, as it can be constructed from easily available natural materials. The simple Bahay Kubo house doesn't need a lot of intricate designs either, as it is all about keeping it simple. A simple Bahay Kubo house design is perfect for small families who wants a traditional house. It is also a good idea for those who are on a tight budget, as it requires less materials and labour compared to more elaborate designs. It will be quick and easy to build, and you will have your Bahay Kubo house in no time.Simple Bahay Kubo House Design
The 10-foot square Bahay Kubo design is small, yet perfect for a small family. This design is usually elevated from the ground with stilts, and uses any variety of materials for its walls and roof. Its walls can be made from bamboo, which is light and durable, and the roof can be made from nipa, nipa leaves, and coco lumber. The 10-foot square Bahay Kubo design is a cozy, comfortable, and easy to maintain house type. It has a bright and airy feel, as it is usually painted with light colors. Although the space is small, it is still possible to create a comfortable environment, with just the right amount of furniture pieces and home accessories. The 10-foot square Bahay Kubo makes a perfect house plan for small families.10-Foot Square Bahay Kubo Design
For those who are in need of an even smaller house, the small Bahay Kubo house design is the perfect option. This particular Bahay Kubo design is usually patterned from traditional Filipino houses, and can be as small as 8 feet x 8 feet. It is usually elevated from the ground, and uses native materials such as bamboo and nipa leaves. The small Bahay Kubo house design is perfect for single people, or couples who are starting their family. It is also great for those who are on a budget or looking for a way to conserve energy, as its size makes it easier to cool compared to bigger houses. Additionally, the small Bahay Kubo house design is a wonderful way of capturing the Philippine traditional house design.Small Bahay Kubo House Design
The cost-efficient Bahay Kubo house design is a great way of building a house without breaking the bank. It's simple design and natural materials make it easy to build, and much cheaper compared to bigger and more elaborate houses. Native materials such as bamboo, nipa leaves, and coco lumber are readily available, and construction takes significantly less time and effort. To make sure that your cost-efficient Bahay Kubo house is well-crafted and sturdy, it is important to consult a local contractor for the materials and building process. The local contractor should be knowledgeable of the Filipino traditions, as this will be a great help in making sure that the Bahay Kubo house plans are holistic and traditional.Cost-Efficient Bahay Kubo House Design
The traditional Bahay Kubo house design is the original Filipino house design, with its main materials being bamboo, coconut lumber, and nipa. These materials are easily available, making it a cost-effective and sustainable way of constructing a house. The traditional Bahay Kubo house design also emphasizes the Filipino values and traditions, which is why it is important to work with a local contractor who is knowledgeable of the Filipino customs. The traditional Bahay Kubo house design usually comes in a stilt structure, this is to help the house withstand typhoons and floods. The traditional Bahay Kubo house design typically has one main room, which is where the family usually sleeps and spends most of their time together. Additionally, the house usually has two or more verandas, which allows the family to have an outdoor area to spend quality time together.Traditional Bahay Kubo House Design
The Bahay Kubo house design is a representation of our culture, and thus is the perfect house to embody the Filipino values of harmony and togetherness. To incorporate the 'living in harmony' idea in your Bahay Kubo house design, you should focus on the practical aspect of housebuilding. Since harmony is all about balance, it is important that the Bahay Kubo house design has balance in terms of materials, design, and construction. It is also important to consider sustainability when it comes to living in harmony. You should opt for natural materials such as bamboo and coco lumber, as these are renewable and easy to source. Additionally, renewable energy sources, such as solar energy, should be integrated when possible. By doing this, you are living in harmony with nature and the environment. Bahay Kubo House Design 'Living in Harmony' Ideas
When it comes to the Bahay Kubo house design, it is now possible to create designs that are modern and contemporary. This is a great way of combining old and new together, while still maintaining the traditional Filipino housebuilding style. Modern materials such as fiber cement boards are now used in Bahay Kubo house construction, giving the house a modern and stylish look. When it comes to the interior, modern and contemporary designs are widely used. Wall colors can be bold and bright, and furniture pieces and home accessories are usually sleek and modern. The goal of this type of Bahay Kubo house design is to create an environment that is comfortable and relaxing, while still being modern and modern-looking. Contemporary Bahay Kubo House Design
The Filipino indigenous Bahay Kubo house design is a great representation of the Filipino identity and culture. This house design is a testament to the Filipino people's ingenuity and craftsmanship, as it uses natural and local materials to create a beautiful structure. It is also a great way to celebrate the Filipino's heritage and spirit of innovation by using materials and techniques that have been in use for centuries. A Filipino indigenous Bahay Kubo house design typically uses natural materials such as bamboo, coconut lumber, nipa, and cogon. These materials are readily available, and are also sustainable and cost-effective. Additionally, the house is usually elevated from the ground, and is usually opened, with walls made from nipa. This type of design is the perfect representation of the traditional Filipino house, and is perfect for those who are looking for an authentic Filipino house design.Filipino Indigenous Bahay Kubo House Design
Building a Bahay Kubo House Plan
 A
bahay kubo
house plan is a classic, traditional house style originating in the Philippines. It is also known as a
nipa hut
and is often seen in rural areas. This type of house has become popular among modern-age architects looking to integrate traditional methods in their designs.
A
bahay kubo
house plan is a classic, traditional house style originating in the Philippines. It is also known as a
nipa hut
and is often seen in rural areas. This type of house has become popular among modern-age architects looking to integrate traditional methods in their designs.
The History of the Bahay Kubo House Plan
 The bahay kubo house plan has a long-standing tradition in the Philippines and has been in use since pre-colonial era. The style is believed to be derived from the
Indigenous Filipino tribes
, who have been living in the Philippines for centuries. The house design is composed of
four poles called "tindalo, palay, kamagong, and narra".
This construction ensures that the house is durable and able to withstand the varying weather conditions in the country.
The bahay kubo house plan has a long-standing tradition in the Philippines and has been in use since pre-colonial era. The style is believed to be derived from the
Indigenous Filipino tribes
, who have been living in the Philippines for centuries. The house design is composed of
four poles called "tindalo, palay, kamagong, and narra".
This construction ensures that the house is durable and able to withstand the varying weather conditions in the country.
Advantages of a Bahay Kubo House Plan
 The bahay kubo house plan offers many advantages. Firstly, it is cost-effective due to its simple structure. It can be constructed cheaply and quickly. Secondly, it is highly resilient and can provide adequate shelter in times of disasters. Additionally, its traditional aesthetic adds an undeniable charm to the home. Lastly, these types of dwellings have a minimal environmental impact due to their natural materials and simple construction.
The bahay kubo house plan offers many advantages. Firstly, it is cost-effective due to its simple structure. It can be constructed cheaply and quickly. Secondly, it is highly resilient and can provide adequate shelter in times of disasters. Additionally, its traditional aesthetic adds an undeniable charm to the home. Lastly, these types of dwellings have a minimal environmental impact due to their natural materials and simple construction.
Choosing the Right Design for Your Bahay Kubo House Plan
 When constructing your bahay kubo house plan, it is important to consider the local conditions and environment. Choose a design that is suitable for the location it will be constructed in. Consider the local climate, access to resources, and the size of the plot of land. Additionally, the
amount of available resources
should be taken into account; this might include wood, bamboo, and other materials. Finally, make sure to secure the correct permits and licenses for the construction of the house.
When constructing your bahay kubo house plan, it is important to consider the local conditions and environment. Choose a design that is suitable for the location it will be constructed in. Consider the local climate, access to resources, and the size of the plot of land. Additionally, the
amount of available resources
should be taken into account; this might include wood, bamboo, and other materials. Finally, make sure to secure the correct permits and licenses for the construction of the house.
Conclusion
 Constructing a bahay kubo house plan is an excellent way to build a traditional home with last-standing resilience, affordability, and charm. Consider the local conditions, access to resources, and the right design for your home when selecting the perfect bahay kubo house plan.
Constructing a bahay kubo house plan is an excellent way to build a traditional home with last-standing resilience, affordability, and charm. Consider the local conditions, access to resources, and the right design for your home when selecting the perfect bahay kubo house plan.




























































