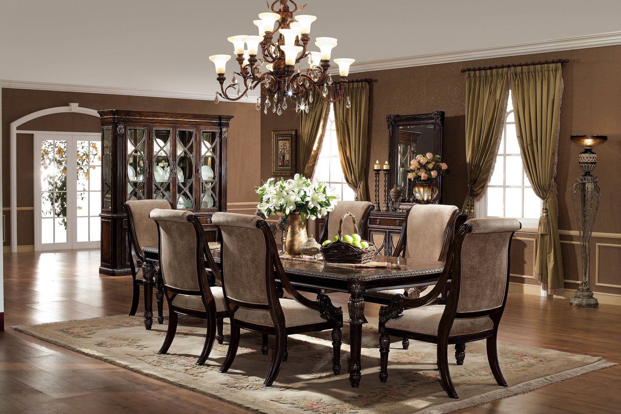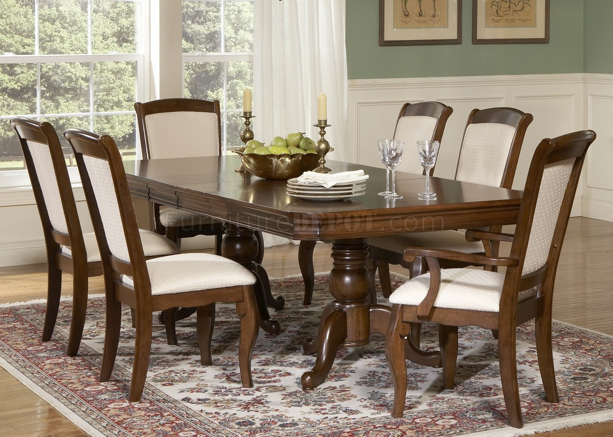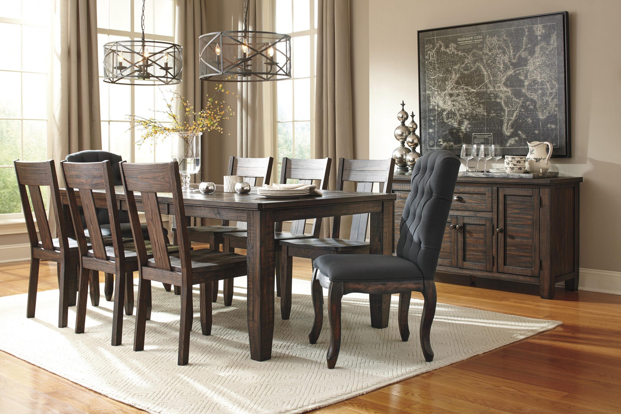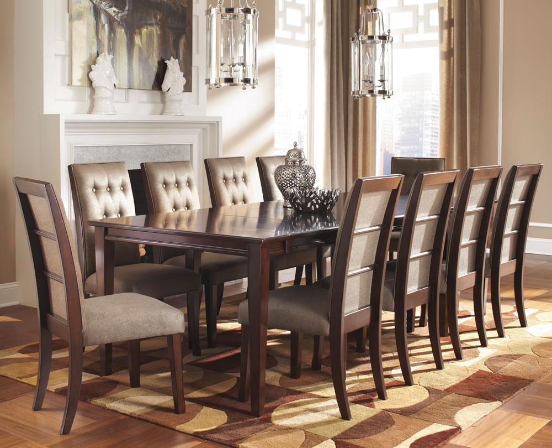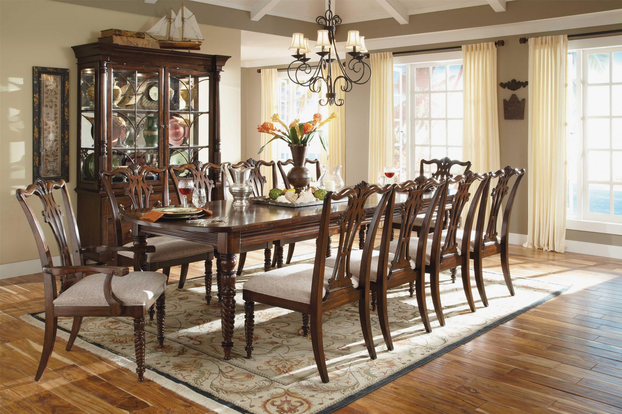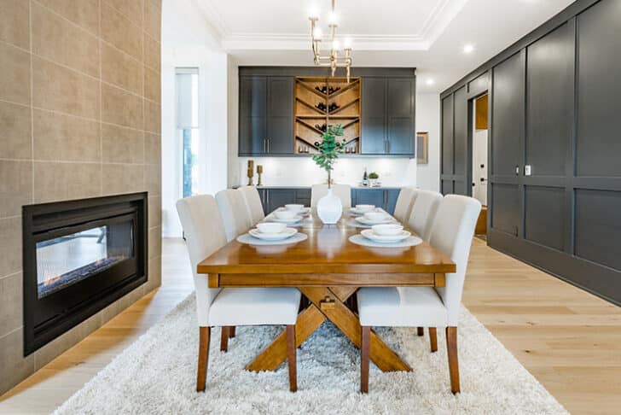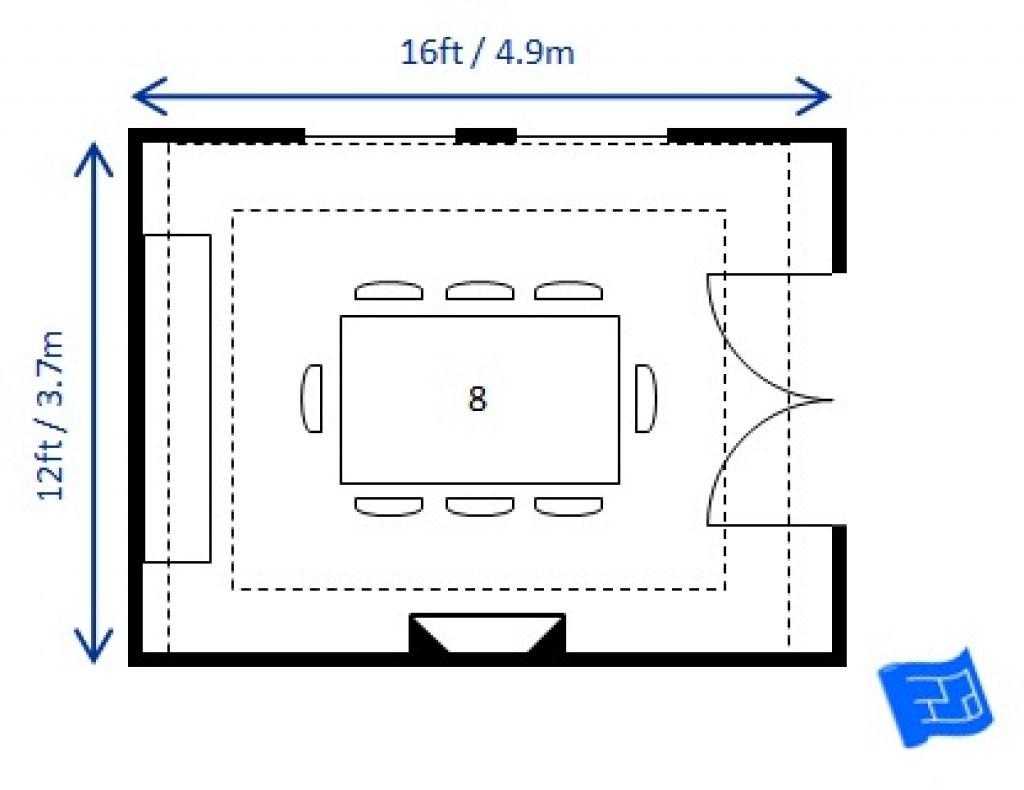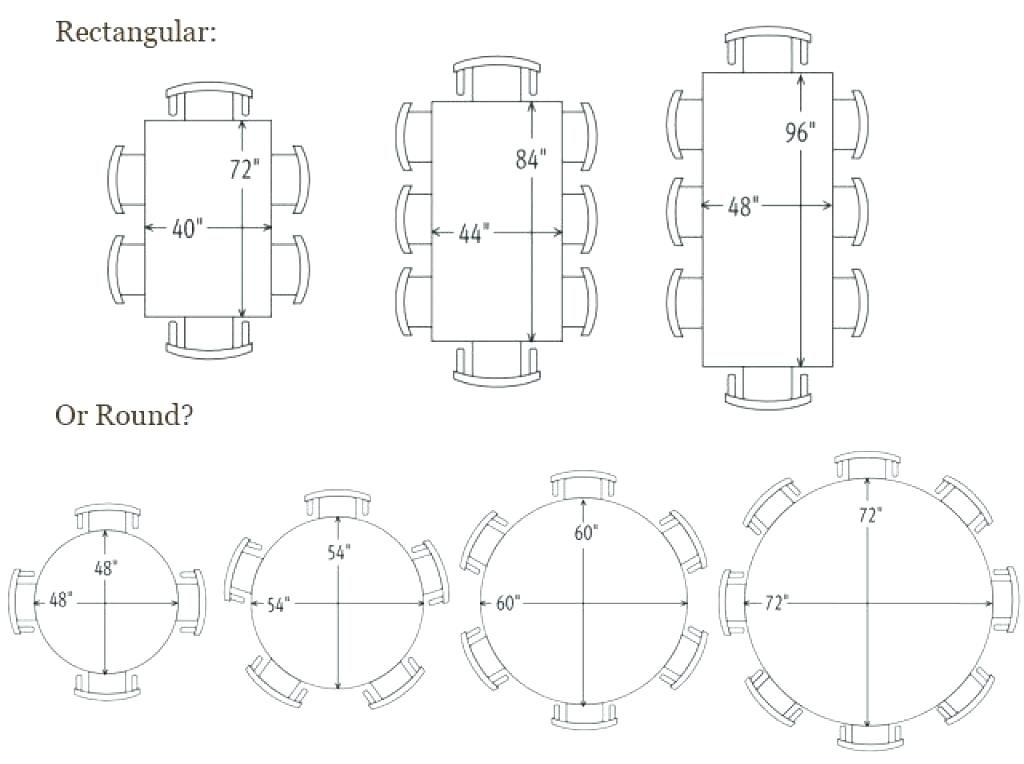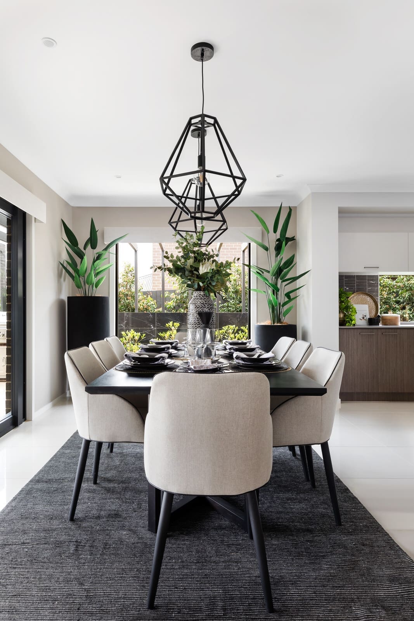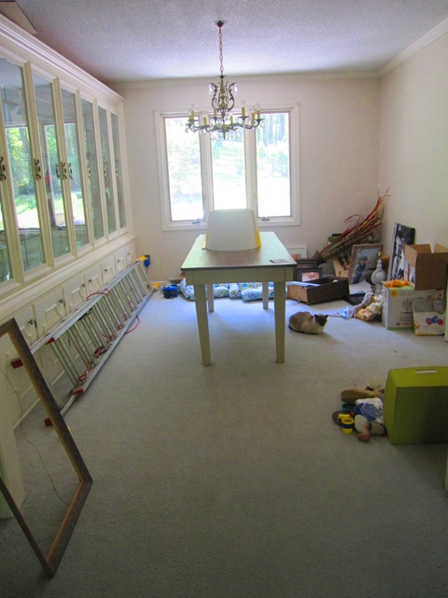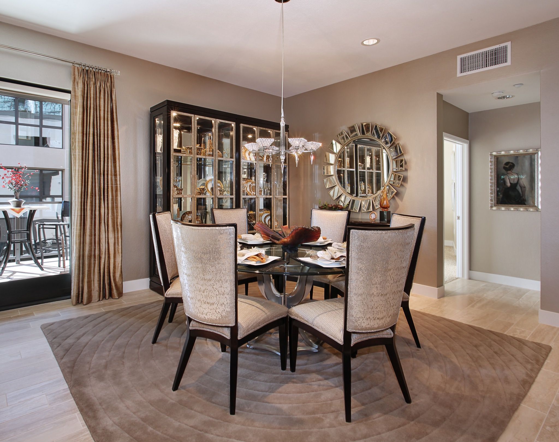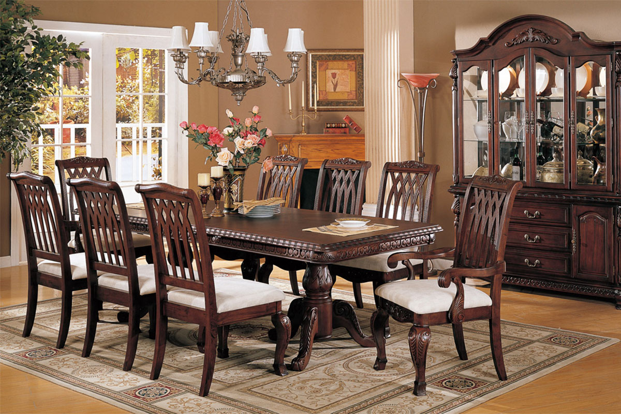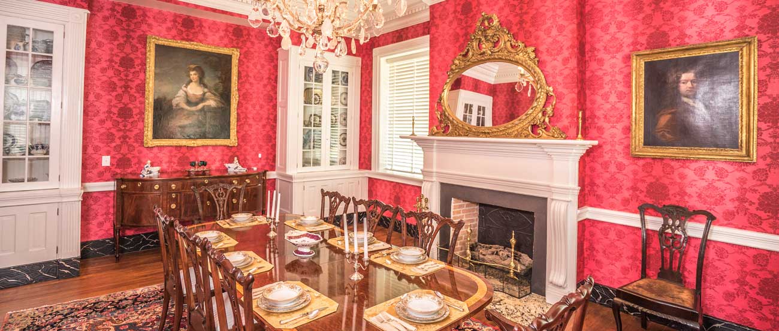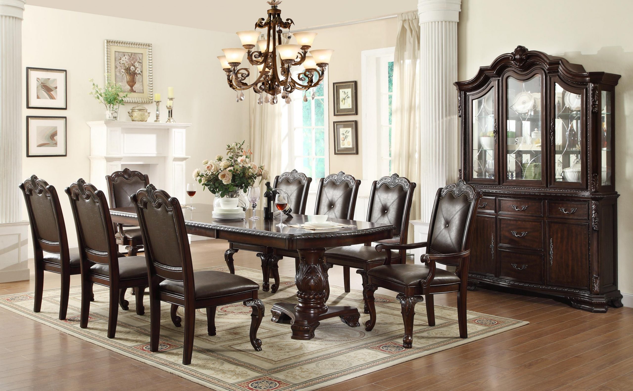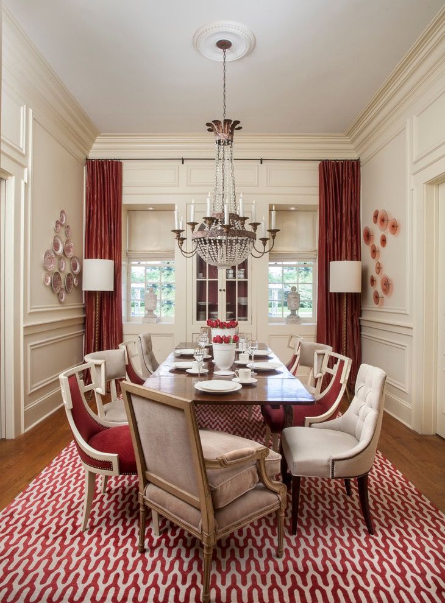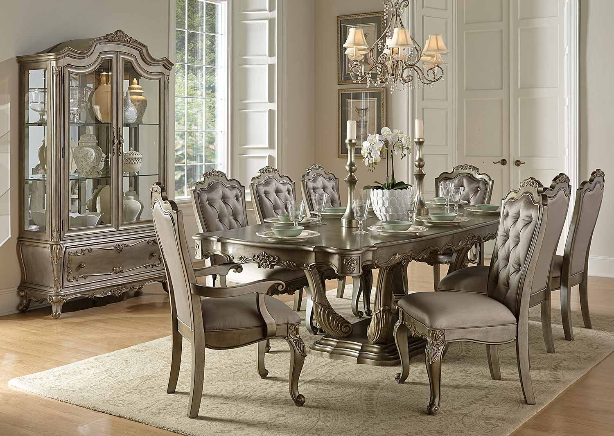The average size of a formal dining room can vary depending on the specific layout and design of a home, but typically falls within a certain range. According to interior design experts, the average size of a formal dining room is between 12 and 14 feet in width and 14 to 18 feet in length. This equates to approximately 168 to 252 square feet in total area. This size is considered standard for most traditional homes and can comfortably accommodate a dining table, chairs, and other furniture pieces. However, the size of a formal dining room can also be influenced by other factors such as the size of the home and personal preferences. Average Size Of Formal Dining Room
When it comes to the size of a formal dining room, there are a few things to consider. First and foremost, the size of the room should be proportional to the overall size of the home. A larger home may have a larger formal dining room, while a smaller home may have a more compact one. Additionally, the size of the dining room should also be based on the number of people who will be using it on a regular basis. If you frequently host dinner parties or have a large family, you may want to opt for a larger dining room to comfortably accommodate everyone. On the other hand, if you rarely use your formal dining room and prefer a more intimate setting, a smaller size may be more suitable. Formal Dining Room Size
The standard size for a formal dining room is typically determined by the dimensions of a traditional dining table. A standard rectangular dining table is approximately 36 inches wide and 72 inches long, which can comfortably seat six to eight people. This means that the minimum size for a formal dining room should be at least 12 feet by 12 feet. However, if you prefer a larger dining table or have a big family, you may want to consider a larger dining room. A 42-inch wide table can seat eight to ten people, while a 48-inch wide table can accommodate up to 12 people. This would require a dining room that is at least 14 feet by 14 feet or 16 feet by 16 feet, respectively. Standard Formal Dining Room Size
While there is no definitive ideal size for a formal dining room, there are a few general guidelines to keep in mind. The ideal size for a formal dining room should allow for ample space to move around the dining table and for guests to comfortably sit and dine. In addition, there should be enough room for other furniture pieces such as a buffet or sideboard, as well as space for guests to circulate and socialize. It is also important to consider the overall style and design of the room, as a larger dining room may feel too grand and formal for a more casual home. Ideal Formal Dining Room Size
The average formal dining room dimensions can also be measured in terms of square footage. As mentioned earlier, the average formal dining room is between 168 and 252 square feet, but this can vary depending on the specific layout and design of a home. If you are designing a formal dining room from scratch, it is important to take precise measurements to determine the exact dimensions of the room. This will ensure that you have enough space to comfortably fit all necessary furniture pieces and create a functional and aesthetically pleasing dining space. Average Formal Dining Room Dimensions
Taking accurate formal dining room measurements is crucial in order to ensure that the room is properly sized and proportioned. When measuring, it is important to take into account any architectural features such as windows, doors, or built-in cabinets. The length and width of the room should be measured from wall to wall, and it is recommended to add a few extra feet to account for space needed to move around the dining table and furniture. Additionally, it is important to measure the height of the ceiling to determine the appropriate size and scale of light fixtures and other decorative elements. Formal Dining Room Measurements
While there is no one-size-fits-all answer to the typical formal dining room size, there are some common dimensions that can give you an idea of what to expect. In general, a typical formal dining room is rectangular in shape and ranges from 12 to 18 feet in length and 12 to 14 feet in width. This equates to a total area of 168 to 252 square feet. Of course, these dimensions can vary depending on personal preferences and the size of the home. Some homeowners may opt for a larger or more elaborate dining room, while others may prefer a more compact and intimate space. Typical Formal Dining Room Size
As mentioned earlier, the average formal dining room is between 168 and 252 square feet in total area. However, this can vary depending on the size and layout of the home. For example, a larger home may have a formal dining room that is closer to 300 square feet, while a smaller home may have a dining room that is around 150 square feet. It is important to keep in mind that the square footage of a formal dining room is not the only factor to consider when determining the appropriate size. The proportions and layout of the room, as well as the size and placement of furniture, also play a significant role in creating a functional and aesthetically pleasing dining space. Formal Dining Room Square Footage
While there are no strict rules when it comes to the size of a formal dining room, there are some general guidelines that can help you determine the appropriate size for your home. As mentioned earlier, the size of the dining room should be proportional to the overall size of the home and the number of people who will be using it on a regular basis. Additionally, it is important to consider the size and scale of furniture pieces such as the dining table, chairs, and other accessories. These should be proportionate to the size of the room and leave enough space for guests to comfortably move around. By following these guidelines, you can create a functional and visually appealing formal dining room. Formal Dining Room Size Guidelines
When it comes to formal dining room size recommendations, there are a few key factors to keep in mind. First and foremost, the size of the room should be based on the number of people who will be using it regularly. If you have a large family or frequently host dinner parties, a larger dining room may be more suitable. Additionally, the size of the room should be proportional to the overall size of the home and leave enough space for guests to comfortably move around. It is also important to consider the size and scale of furniture pieces and leave enough room for other design elements such as lighting and decor. By following these recommendations, you can create a beautiful and functional formal dining room that meets your specific needs and preferences. Formal Dining Room Size Recommendations
The Importance of a Formal Dining Room in House Design

The Average Size of a Formal Dining Room
 When it comes to designing a house, every room is important and serves a specific purpose. However, the formal dining room holds a special place in house design. It is the space where families come together to share meals, host guests, and create memories. Therefore, it is crucial to consider the average size of a formal dining room when planning the layout of a house.
The average size of a formal dining room varies depending on the size of the house and the number of people it can accommodate. Generally, the minimum size for a formal dining room is around 12 feet by 12 feet, which can comfortably fit a table and six chairs. However, for larger families or those who frequently entertain guests, a larger dining room is recommended.
One of the main factors to consider when determining the size of a formal dining room is the size of the dining table. The table should have enough space for people to comfortably sit and move around without feeling cramped. It is also important to leave enough space to move chairs in and out without disrupting the flow of the room.
Another important consideration is the placement of windows and doors in the dining room. These elements can affect the placement of furniture and the overall layout of the room. It is important to ensure that there is enough space for people to move around and that natural light can enter the room.
In addition to functionality, the size of a formal dining room can also impact the overall aesthetic of a house. A larger dining room can create a sense of grandeur and sophistication, while a smaller one can feel more intimate and cozy. It is important to strike a balance between function and design when determining the size of a formal dining room.
In conclusion, the average size of a formal dining room is an important factor to consider in house design. It not only affects the functionality of the space but also plays a significant role in creating a welcoming and aesthetically pleasing environment. Whether big or small, a well-designed formal dining room can enhance the overall look and feel of a house.
When it comes to designing a house, every room is important and serves a specific purpose. However, the formal dining room holds a special place in house design. It is the space where families come together to share meals, host guests, and create memories. Therefore, it is crucial to consider the average size of a formal dining room when planning the layout of a house.
The average size of a formal dining room varies depending on the size of the house and the number of people it can accommodate. Generally, the minimum size for a formal dining room is around 12 feet by 12 feet, which can comfortably fit a table and six chairs. However, for larger families or those who frequently entertain guests, a larger dining room is recommended.
One of the main factors to consider when determining the size of a formal dining room is the size of the dining table. The table should have enough space for people to comfortably sit and move around without feeling cramped. It is also important to leave enough space to move chairs in and out without disrupting the flow of the room.
Another important consideration is the placement of windows and doors in the dining room. These elements can affect the placement of furniture and the overall layout of the room. It is important to ensure that there is enough space for people to move around and that natural light can enter the room.
In addition to functionality, the size of a formal dining room can also impact the overall aesthetic of a house. A larger dining room can create a sense of grandeur and sophistication, while a smaller one can feel more intimate and cozy. It is important to strike a balance between function and design when determining the size of a formal dining room.
In conclusion, the average size of a formal dining room is an important factor to consider in house design. It not only affects the functionality of the space but also plays a significant role in creating a welcoming and aesthetically pleasing environment. Whether big or small, a well-designed formal dining room can enhance the overall look and feel of a house.








