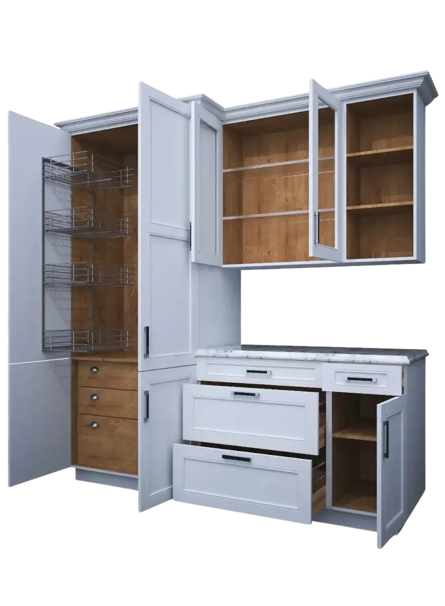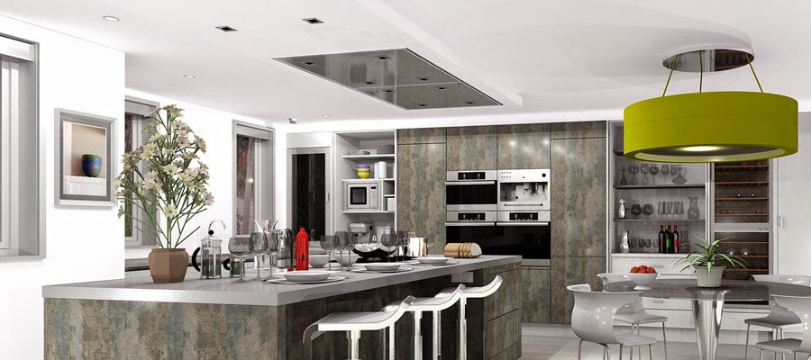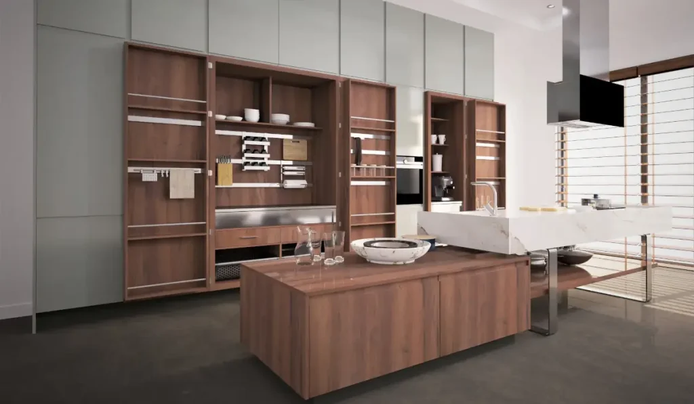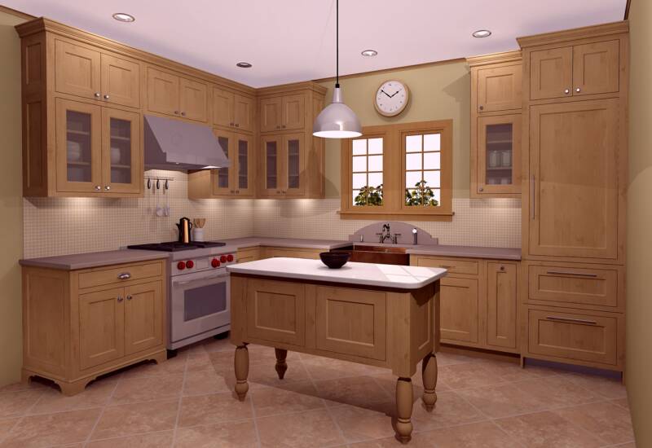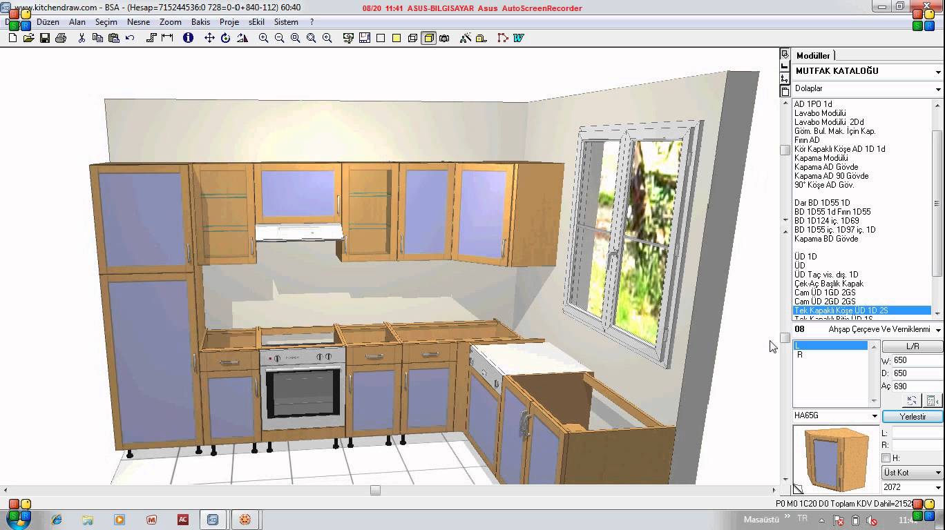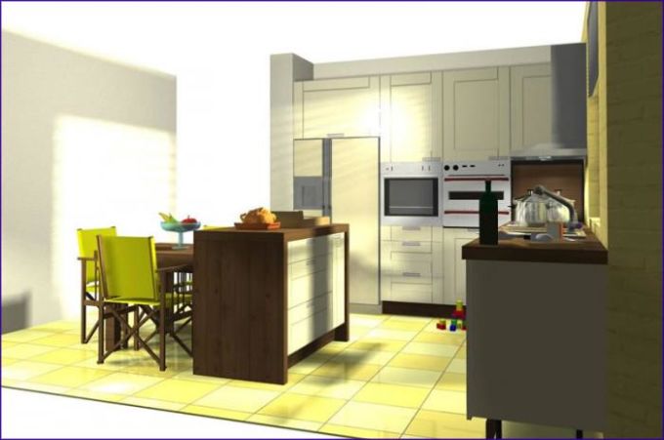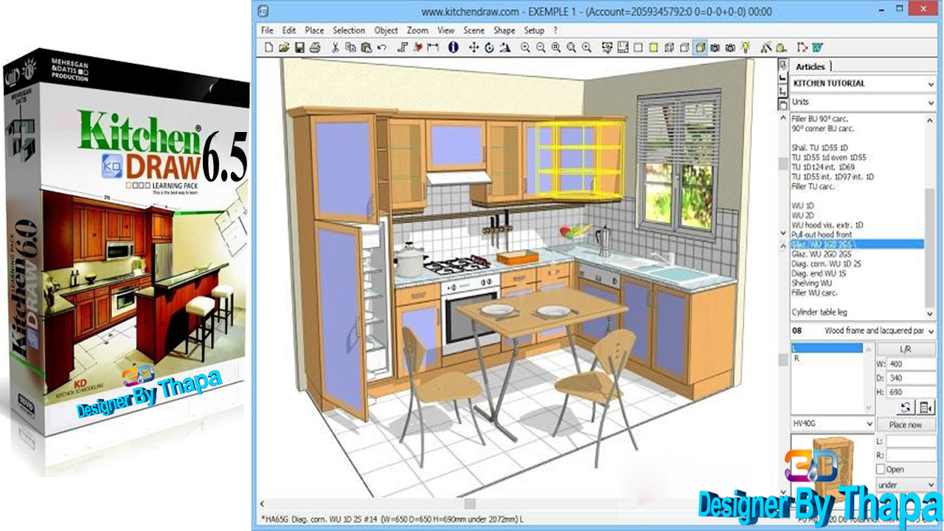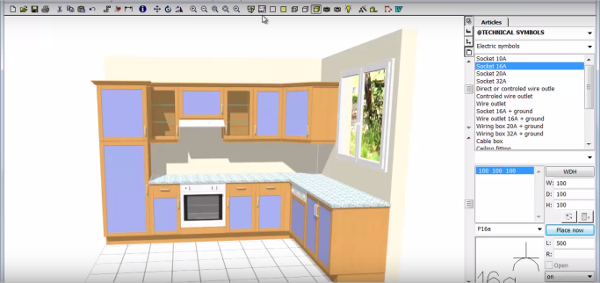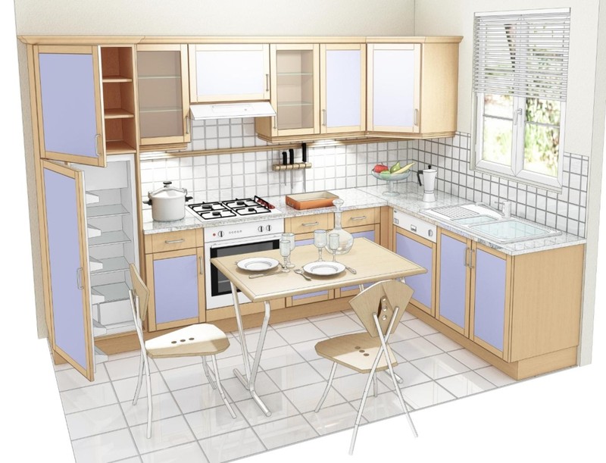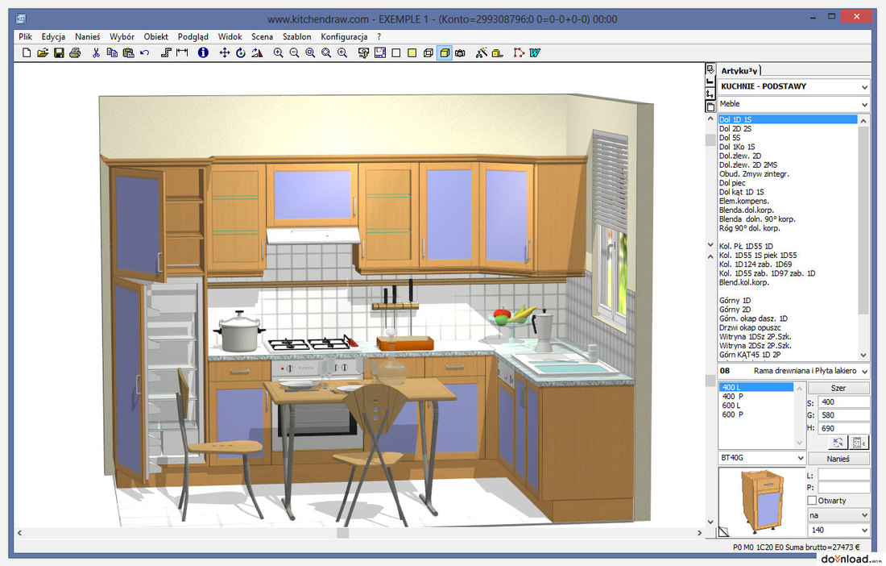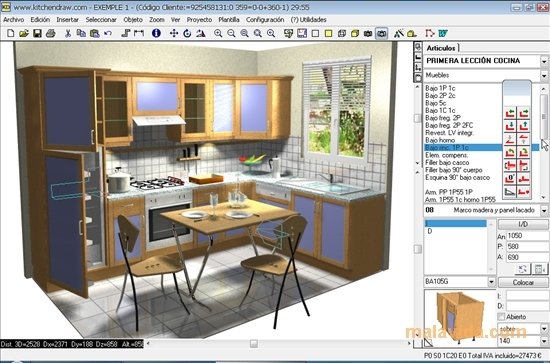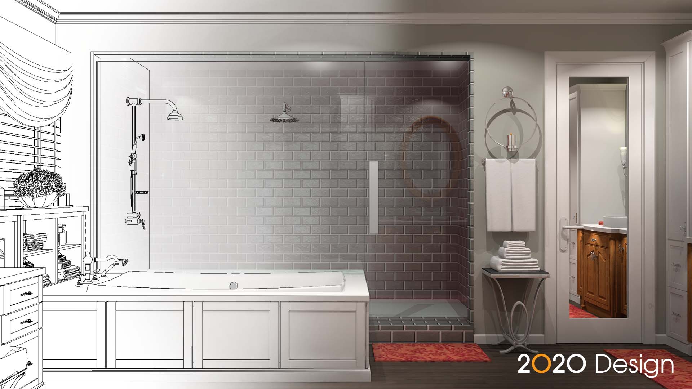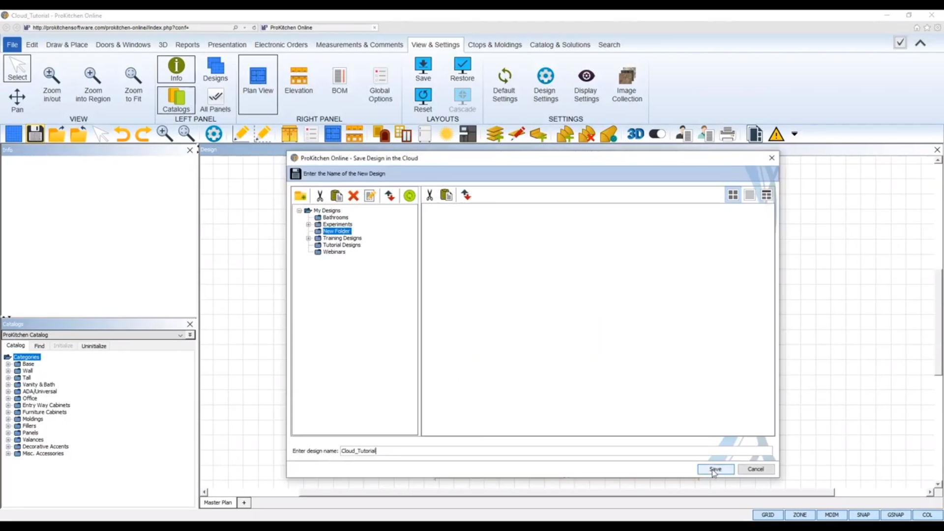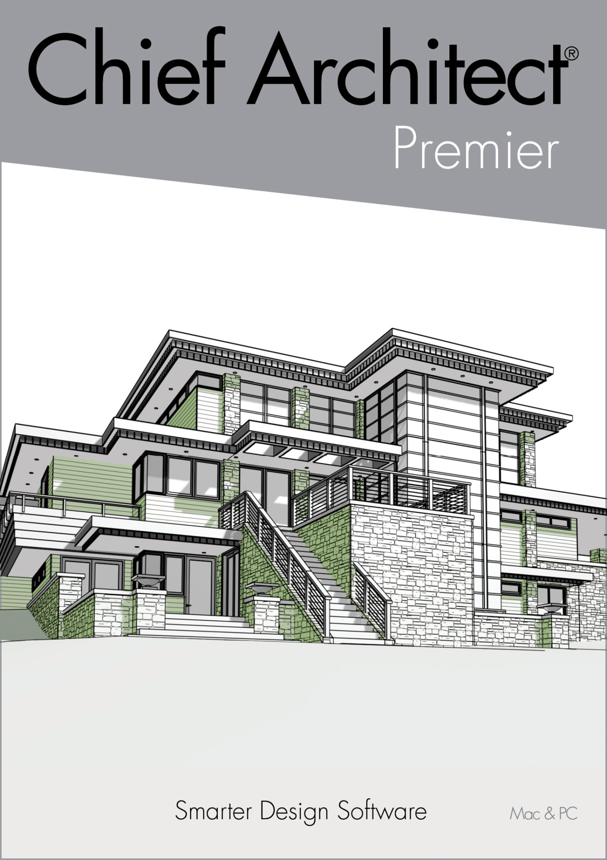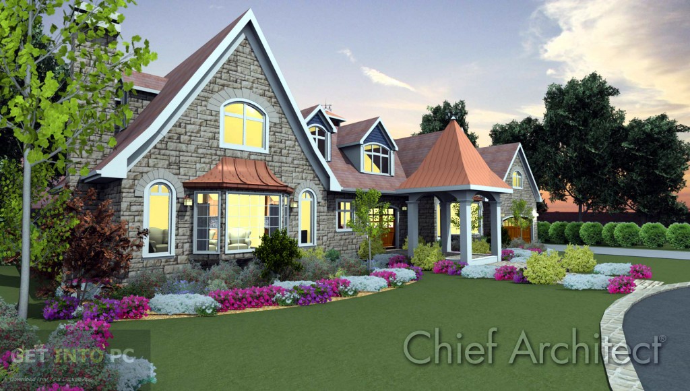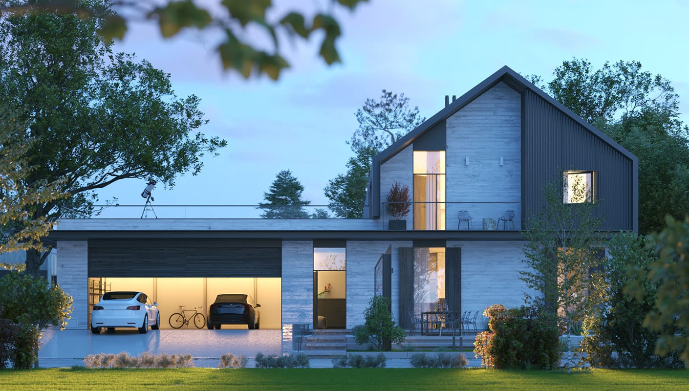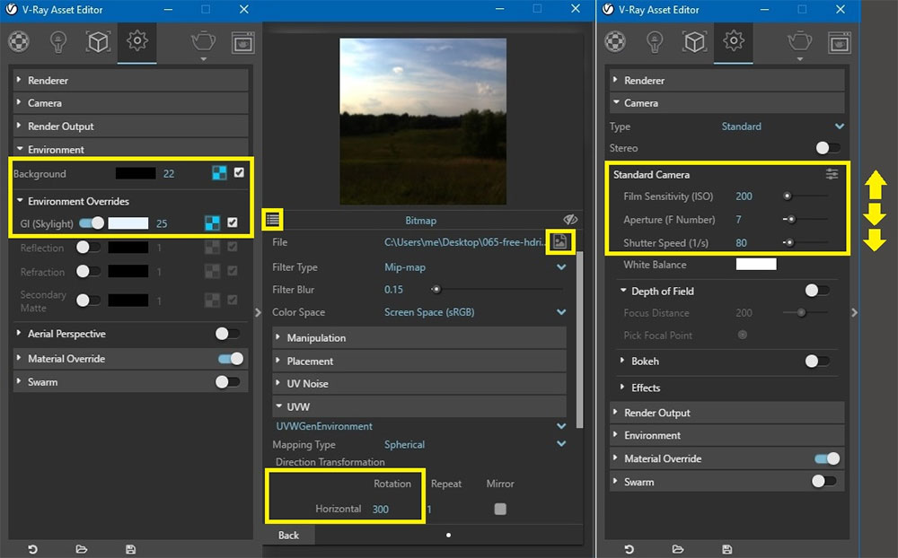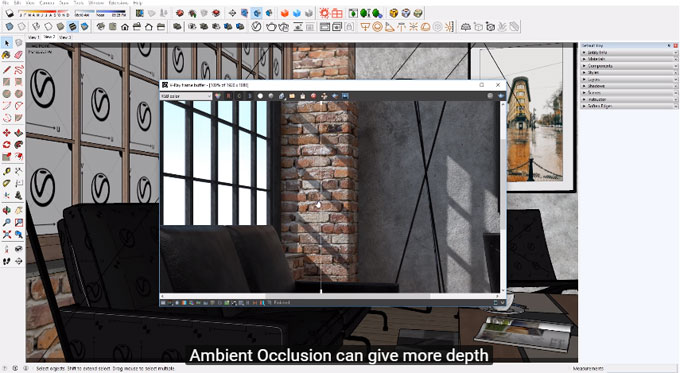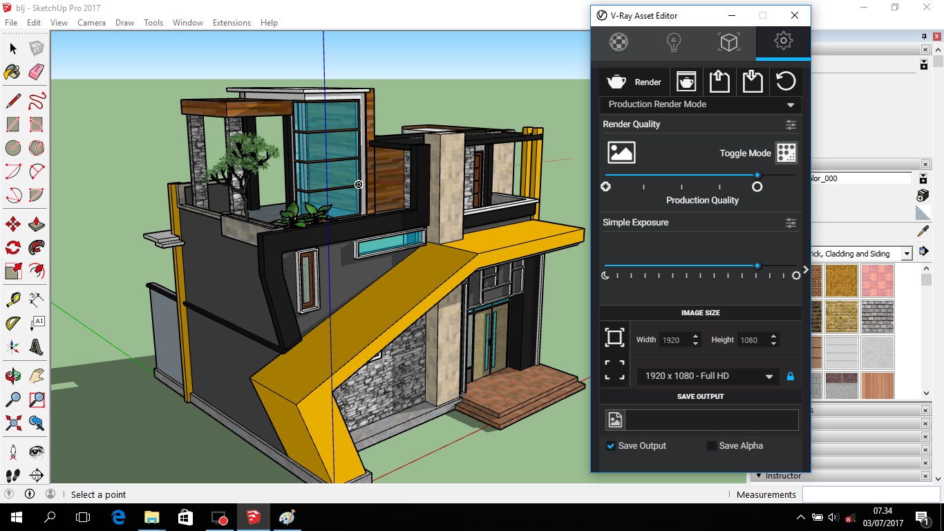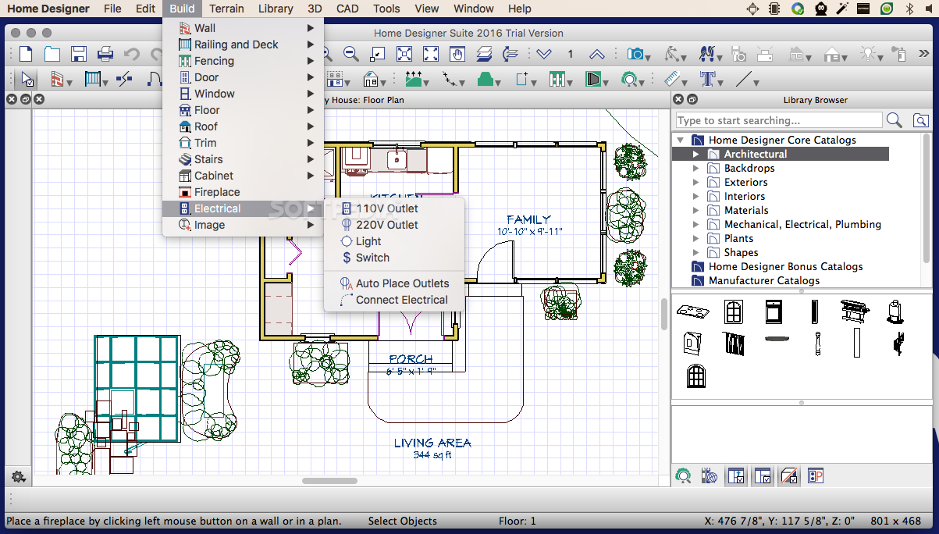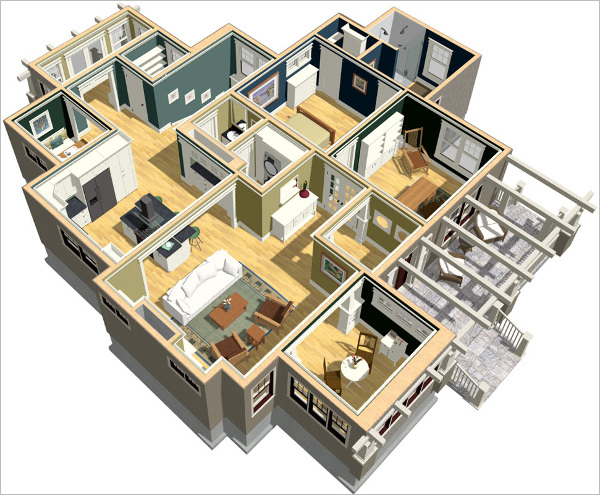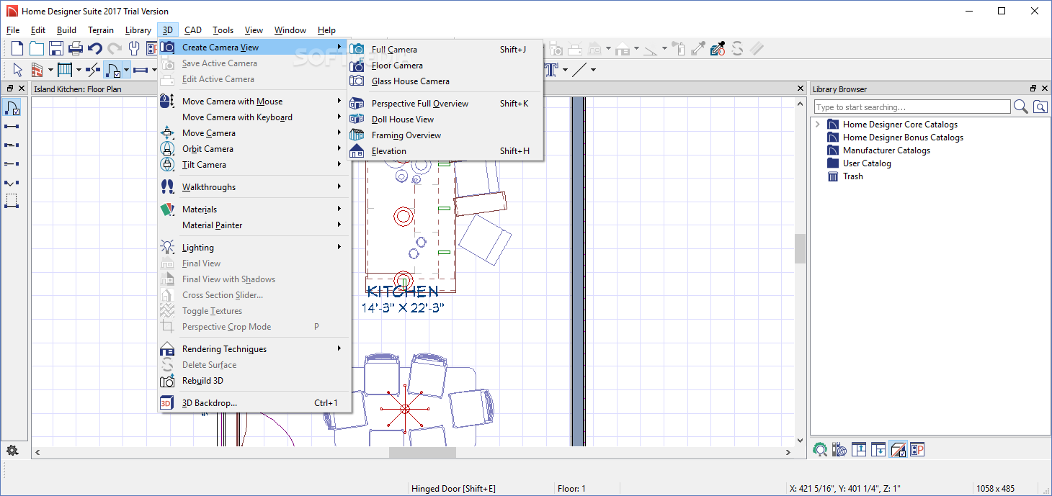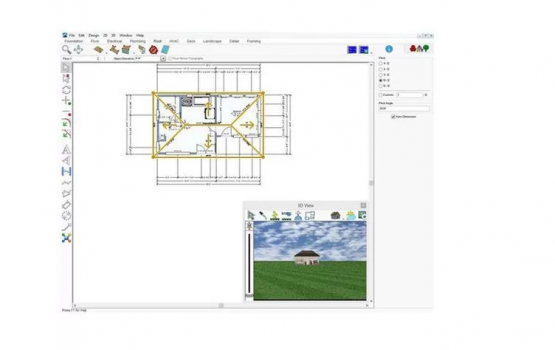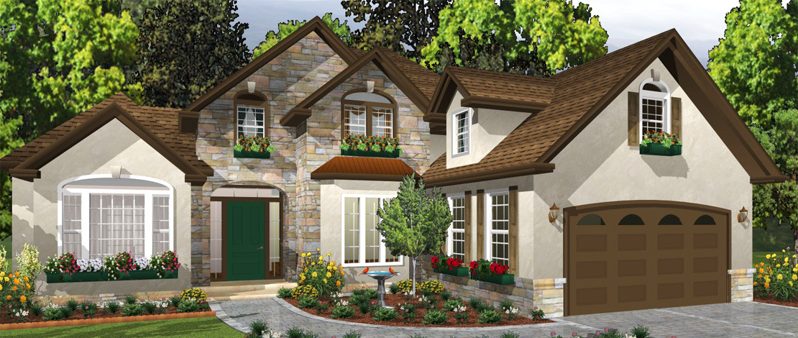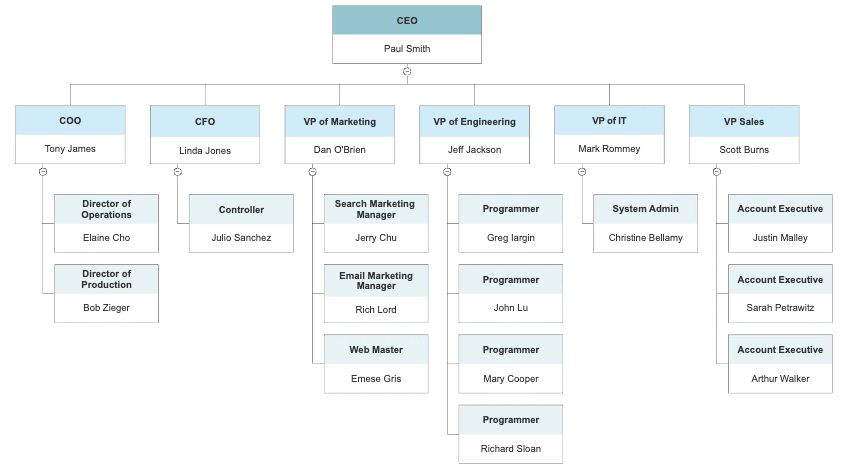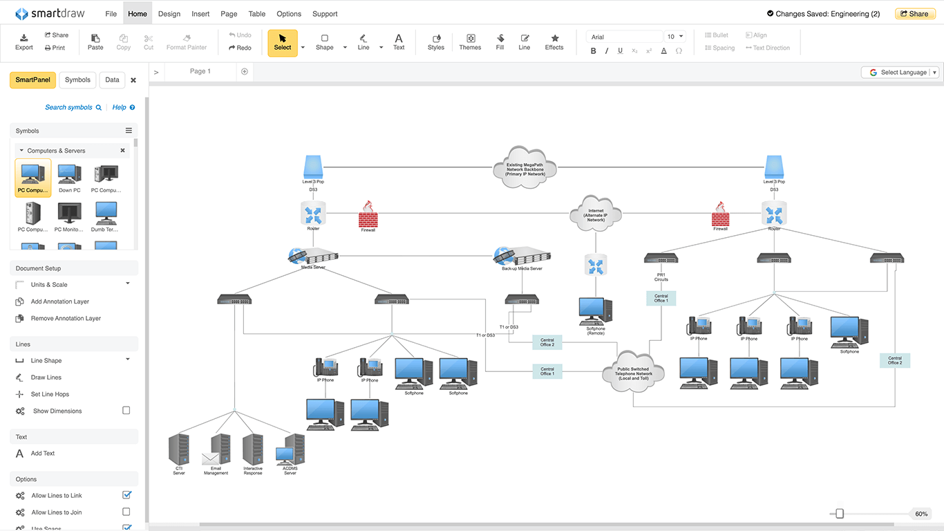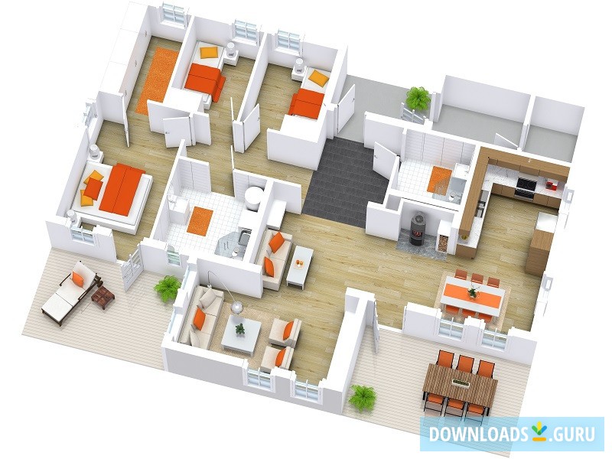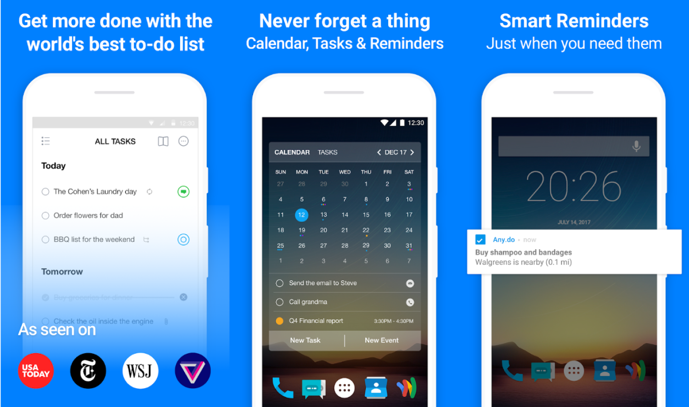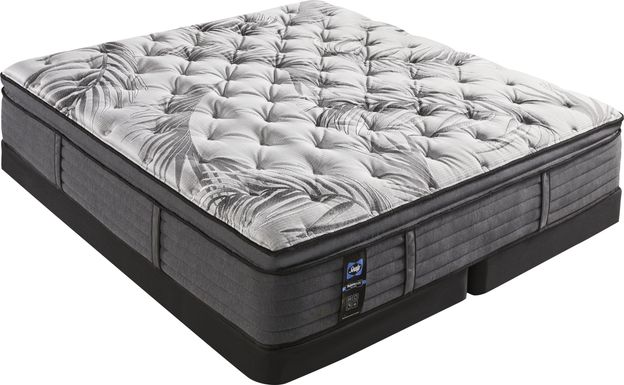1. AutoKitchen Pro: The Ultimate Kitchen Design Software for Professionals
Automatic kitchen design software has revolutionized the way interior designers and architects plan and visualize kitchen spaces. With advanced features and intuitive tools, these software programs have made the design process faster, more efficient, and more accurate. One software that stands out in this category is AutoKitchen Pro.
With its user-friendly interface and powerful design capabilities, AutoKitchen Pro is the go-to software for many professionals in the industry. It offers a vast library of pre-designed kitchen layouts and a wide range of customizable features to create stunning kitchen designs in no time.
2. KitchenDraw: Creating Detailed and Realistic Kitchen Designs
Another top contender in the world of automatic kitchen design software is KitchenDraw. This powerful program allows designers to create detailed and photo-realistic kitchen designs that bring their ideas to life.
With its advanced 3D rendering capabilities, KitchenDraw enables designers to showcase their designs in a visually stunning and interactive manner. Its extensive catalog of kitchen cabinets, appliances, and accessories makes it easy to create accurate and realistic designs that clients can easily visualize.
3. 2020 Design: The Industry Standard for Kitchen Design Software
When it comes to professional kitchen design software, 2020 Design is a name that's hard to miss. This software has been around for over 30 years and has become the industry standard for many designers and manufacturers.
With its powerful rendering engine and comprehensive library of products, 2020 Design allows designers to create detailed and accurate kitchen designs that are ready for production. It also offers a collaborative platform for designers and clients to work together and make changes in real-time.
4. ProKitchen Software: Streamlining the Design Process
ProKitchen Software is a popular choice among professionals for its time-saving capabilities. This software allows designers to import floor plans, create custom layouts, and add life-like textures and materials to their designs with just a few clicks.
With its intuitive interface and drag-and-drop functionality, ProKitchen makes it easy to create stunning and accurate kitchen designs in a fraction of the time it would take with traditional methods.
5. Chief Architect: Designing Beautiful Kitchens with Ease
Chief Architect is a comprehensive home design software that offers a specialized module for kitchen design. With its easy-to-use tools and powerful features, it allows designers to create customized and realistic kitchen designs that meet their clients' needs and preferences.
From creating detailed floor plans to adding custom cabinetry and appliances, Chief Architect streamlines the design process and helps designers bring their vision to life.
6. SketchUp: Designing Kitchens in 3D
SketchUp is a popular 3D modeling software that is widely used in the architecture and interior design industry. With its intuitive interface and powerful rendering engine, it allows designers to create highly detailed and realistic kitchen designs.
SketchUp also offers a vast community of users who share pre-designed models and components, making it easy for designers to incorporate them into their designs.
7. Home Designer Suite: A Comprehensive Solution for Kitchen Design
Home Designer Suite is a comprehensive home design software that offers a specialized module for kitchen design. With its easy-to-use interface and powerful features, it allows designers to create customized and accurate kitchen designs that reflect their clients' style and needs.
From creating dimensioned floor plans to adding custom cabinetry and appliances, Home Designer Suite has everything designers need to create stunning kitchen designs.
8. Punch! Home & Landscape Design: Creating Beautiful and Functional Kitchens
Punch! Home & Landscape Design is a popular choice among homeowners and professionals alike for its comprehensive set of tools and easy-to-use interface. With its specialized kitchen design module, it allows designers to create beautiful and functional kitchen spaces that meet their clients' needs and preferences.
From 3D visualization to custom cabinetry and appliance selection, this software offers everything needed to create stunning kitchen designs.
9. SmartDraw: Empowering Designers with Automated Tools
SmartDraw is a cloud-based diagramming software that offers a specialized module for kitchen design. With its automated tools and real-time collaboration features, it helps designers create accurate and professional kitchen designs in a fraction of the time.
From customized cabinetry and appliance selection to accurate measurements, SmartDraw makes it easy to create stunning kitchen designs that are ready for production.
10. RoomSketcher: Designing Kitchens with a User-Friendly Interface
RoomSketcher is a user-friendly home design software that offers a specialized module for kitchen design. With its drag-and-drop functionality and realistic 3D visualization, it allows designers to create stunning and accurate kitchen designs in no time.
From customized cabinetry and appliance selection to lighting and color schemes, RoomSketcher has everything designers need to create beautiful and functional kitchen designs.
Streamline Your Kitchen Design Process with Automatic Kitchen Design Software

The Evolution of Kitchen Design
 Gone are the days of spending hours flipping through magazines and cutting out pictures of dream kitchens to create a vision board for your own home. With the advancement of technology, the process of designing a kitchen has become much more efficient and accessible.
Automatic kitchen design software
has revolutionized the way homeowners and designers approach the task of creating the perfect kitchen. This software not only simplifies the design process, but also allows for greater customization and accuracy.
Gone are the days of spending hours flipping through magazines and cutting out pictures of dream kitchens to create a vision board for your own home. With the advancement of technology, the process of designing a kitchen has become much more efficient and accessible.
Automatic kitchen design software
has revolutionized the way homeowners and designers approach the task of creating the perfect kitchen. This software not only simplifies the design process, but also allows for greater customization and accuracy.
Efficiency and Accuracy
 One of the main benefits of using
automatic kitchen design software
is the speed and accuracy it offers. Traditional methods of kitchen design involved measuring and sketching out the layout by hand, often leading to errors and revisions. With software, precise measurements can be entered and adjusted with a few clicks, resulting in a more accurate representation of the final design. This not only saves time, but also reduces the potential for costly mistakes.
One of the main benefits of using
automatic kitchen design software
is the speed and accuracy it offers. Traditional methods of kitchen design involved measuring and sketching out the layout by hand, often leading to errors and revisions. With software, precise measurements can be entered and adjusted with a few clicks, resulting in a more accurate representation of the final design. This not only saves time, but also reduces the potential for costly mistakes.
Customization at Your Fingertips
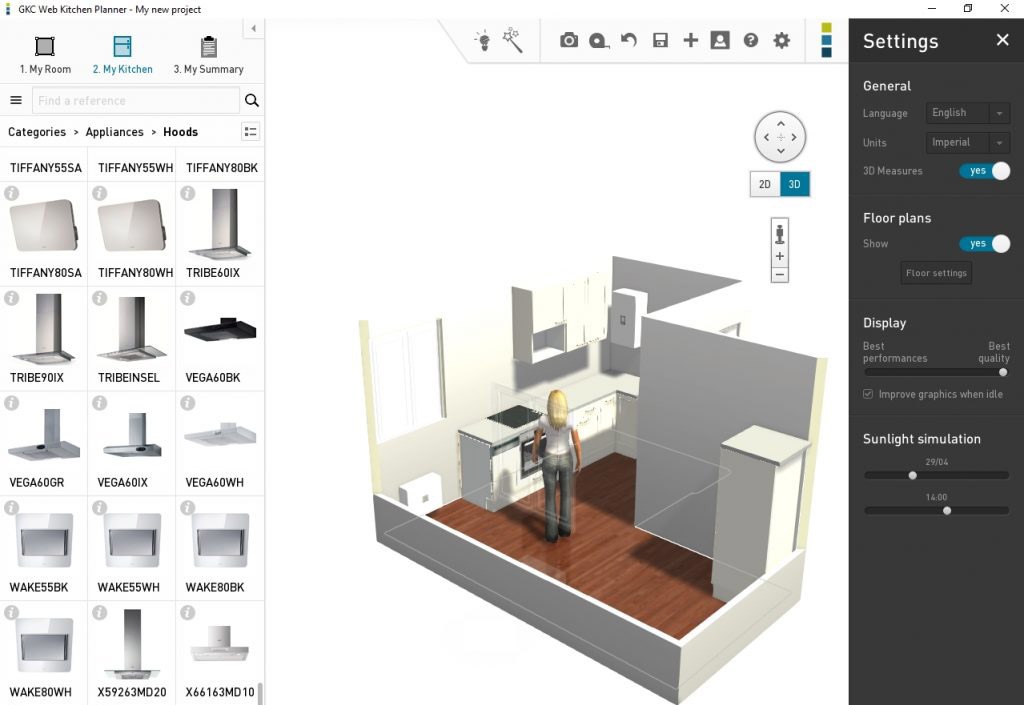 Another advantage of using
automatic kitchen design software
is the level of customization it allows. With a wide array of design options and features, homeowners can easily experiment with different layouts, colors, and materials to create their ideal kitchen. This level of flexibility also makes it easier for designers to collaborate with clients and make changes in real-time, ensuring that the final design meets their needs and preferences.
Another advantage of using
automatic kitchen design software
is the level of customization it allows. With a wide array of design options and features, homeowners can easily experiment with different layouts, colors, and materials to create their ideal kitchen. This level of flexibility also makes it easier for designers to collaborate with clients and make changes in real-time, ensuring that the final design meets their needs and preferences.
Seamless Integration
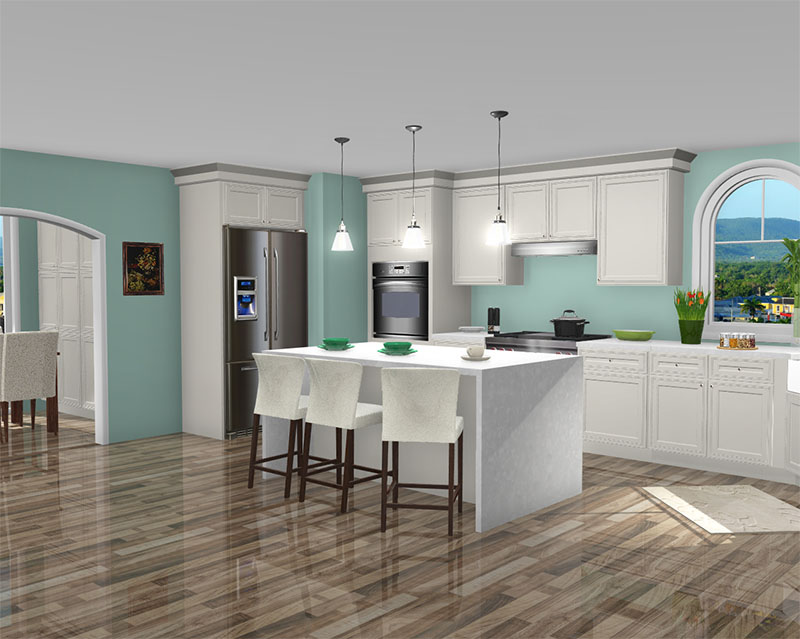 In addition to its design capabilities,
automatic kitchen design software
also offers seamless integration with other programs and tools. This means that designers can easily incorporate 3D models, lighting plans, and even appliances into their designs. This allows for a more comprehensive and accurate representation of the final product, giving homeowners a better understanding of how their kitchen will look and function.
In addition to its design capabilities,
automatic kitchen design software
also offers seamless integration with other programs and tools. This means that designers can easily incorporate 3D models, lighting plans, and even appliances into their designs. This allows for a more comprehensive and accurate representation of the final product, giving homeowners a better understanding of how their kitchen will look and function.
The Future of Kitchen Design
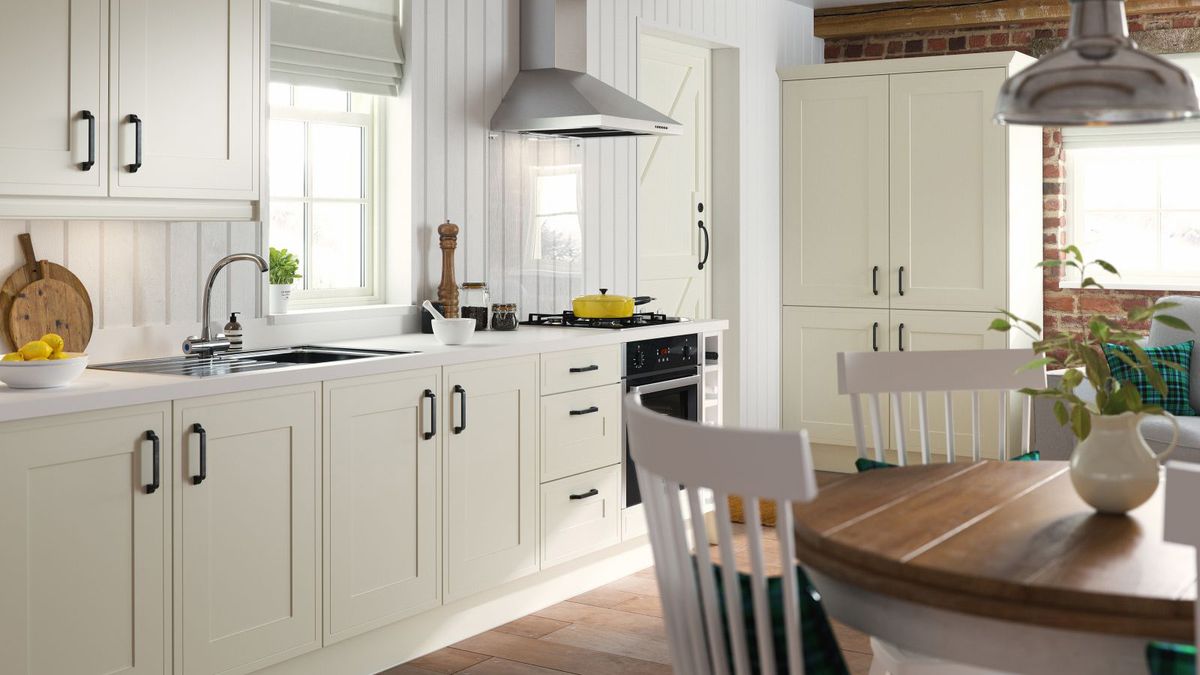 As technology continues to advance, so will the capabilities of
automatic kitchen design software
. With the incorporation of artificial intelligence and virtual reality, homeowners will soon be able to fully immerse themselves in their future kitchen before it is even built. This not only enhances the design process, but also allows for a more personalized and tailored experience.
In conclusion,
automatic kitchen design software
has transformed the way we approach the design of our homes. With its efficiency, customization, and integration capabilities, it has become an essential tool for homeowners and designers alike. Embracing this technology not only saves time and money, but also ensures a more accurate and satisfying end result for all involved. So why wait? Start exploring the endless possibilities of automatic kitchen design software and turn your dream kitchen into a reality.
As technology continues to advance, so will the capabilities of
automatic kitchen design software
. With the incorporation of artificial intelligence and virtual reality, homeowners will soon be able to fully immerse themselves in their future kitchen before it is even built. This not only enhances the design process, but also allows for a more personalized and tailored experience.
In conclusion,
automatic kitchen design software
has transformed the way we approach the design of our homes. With its efficiency, customization, and integration capabilities, it has become an essential tool for homeowners and designers alike. Embracing this technology not only saves time and money, but also ensures a more accurate and satisfying end result for all involved. So why wait? Start exploring the endless possibilities of automatic kitchen design software and turn your dream kitchen into a reality.

