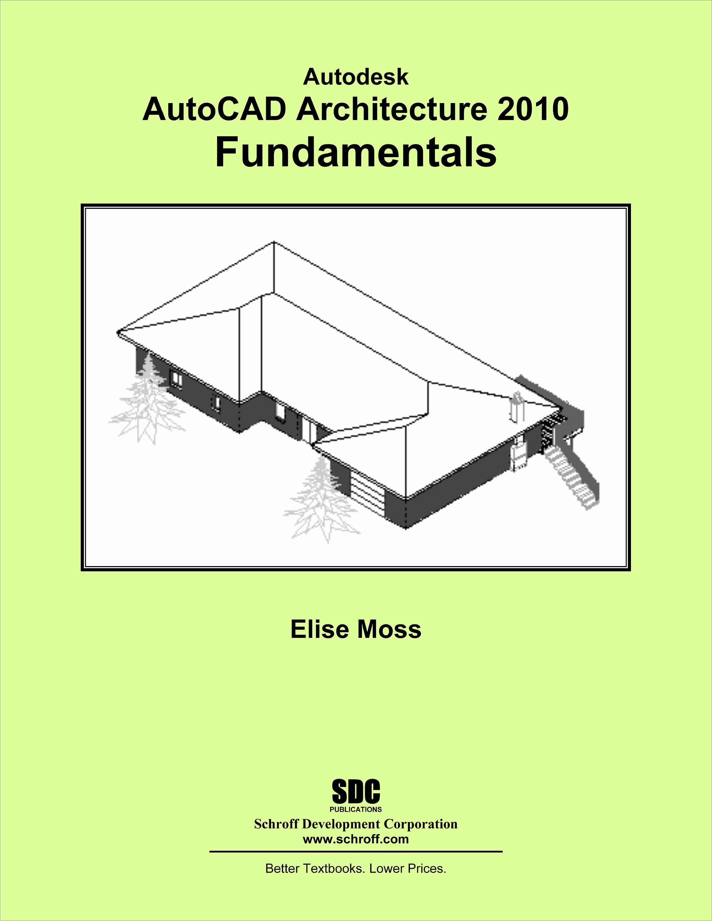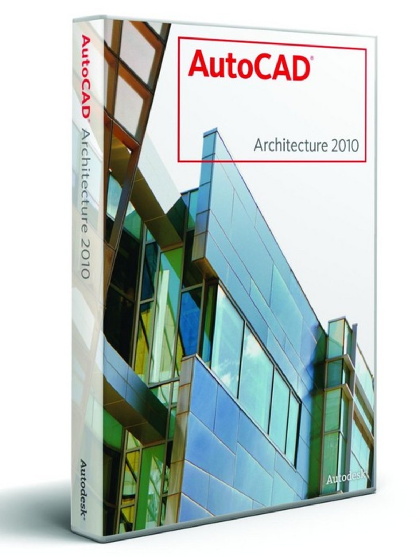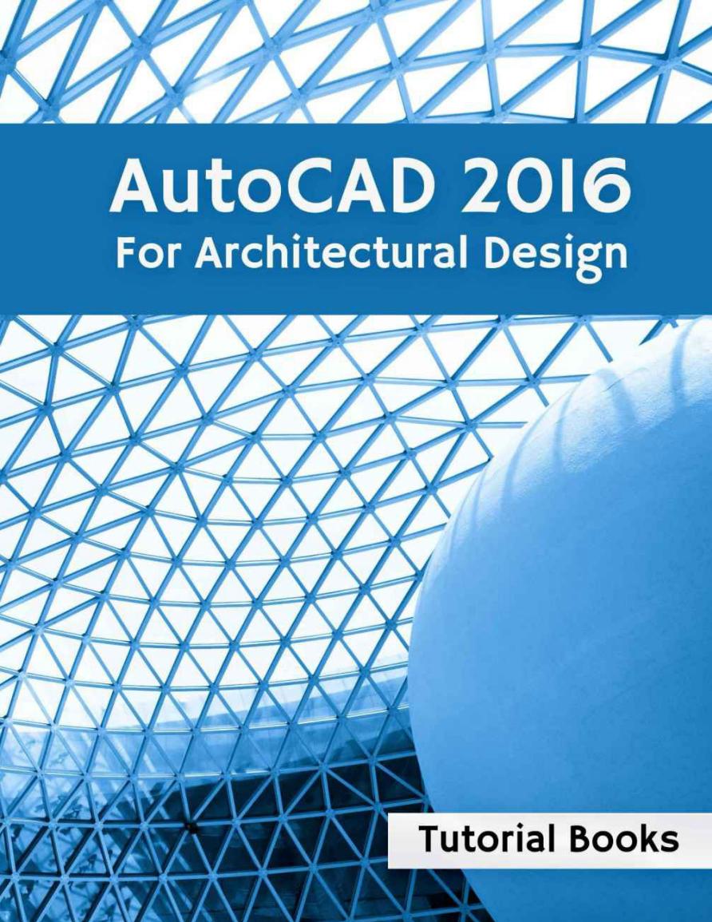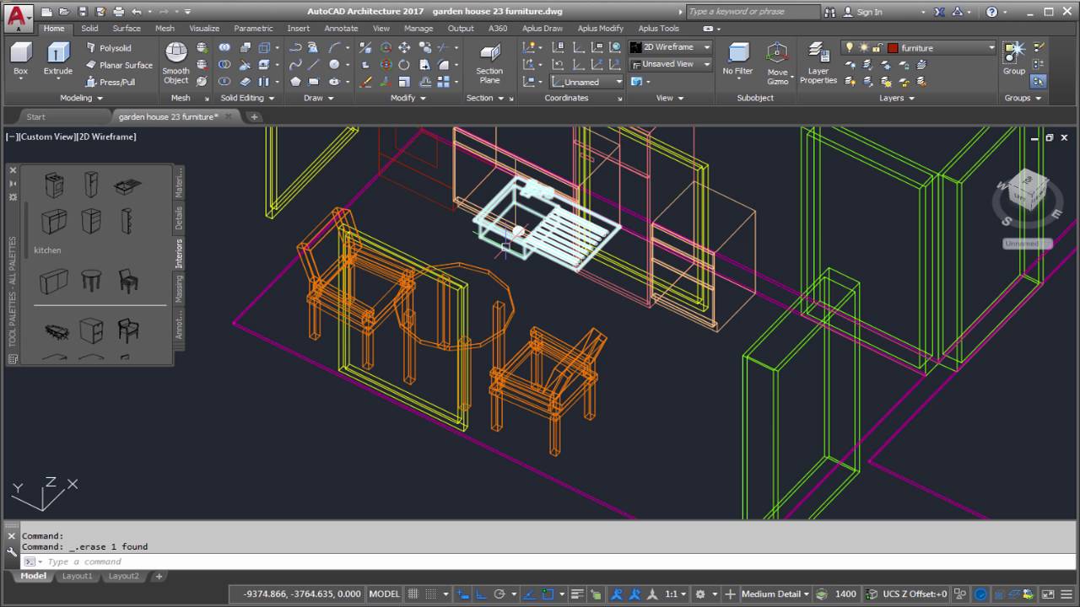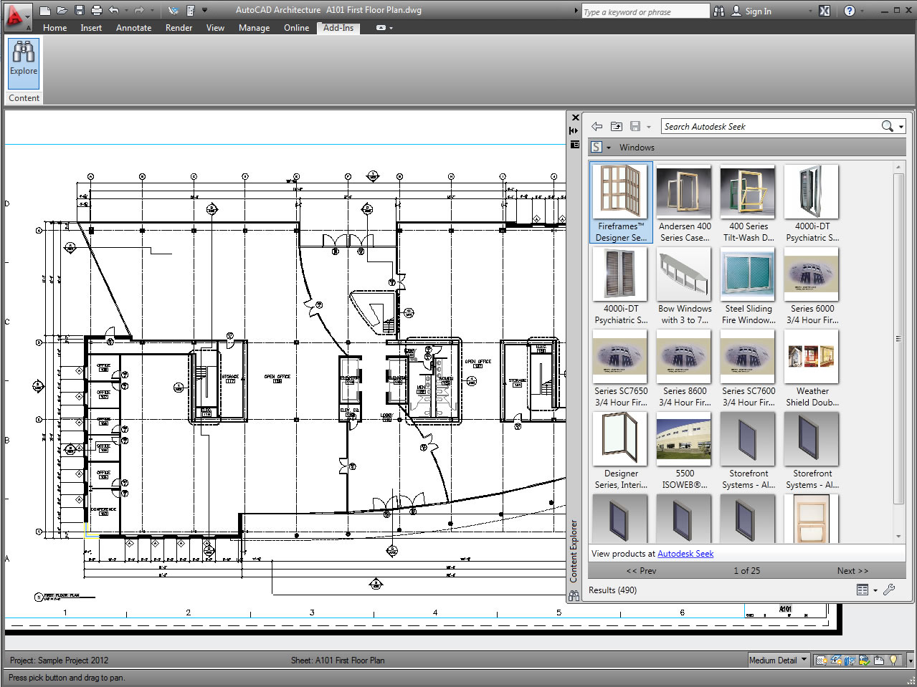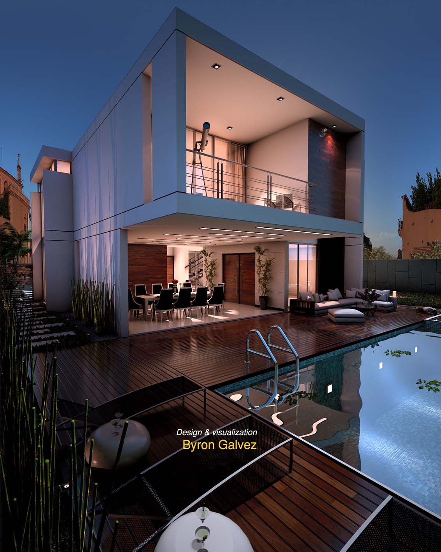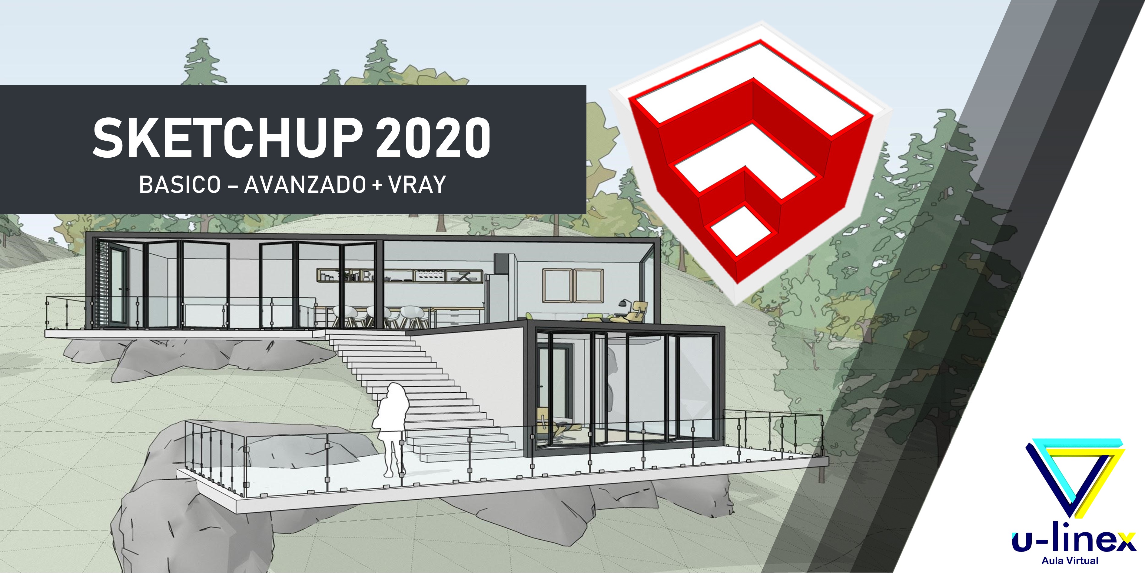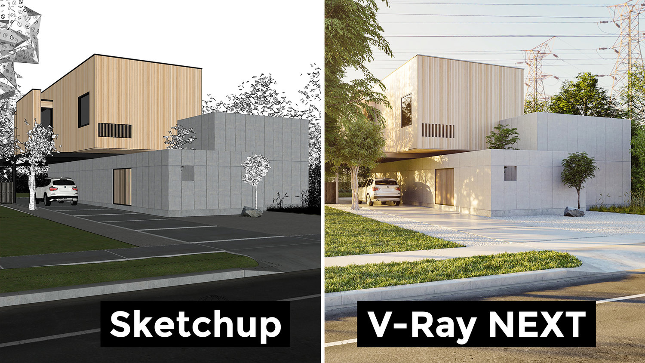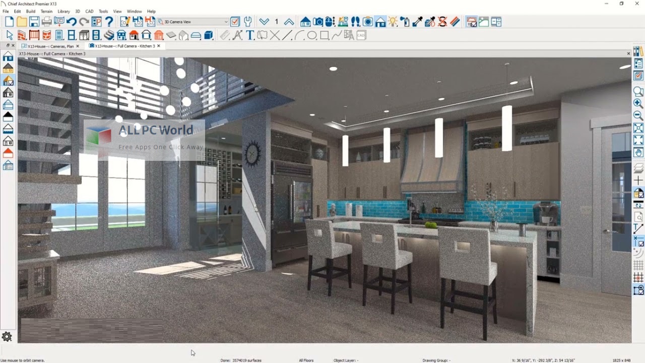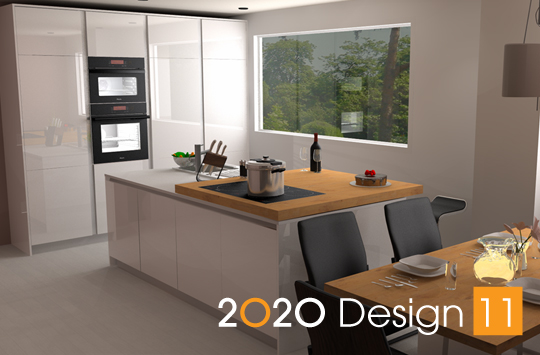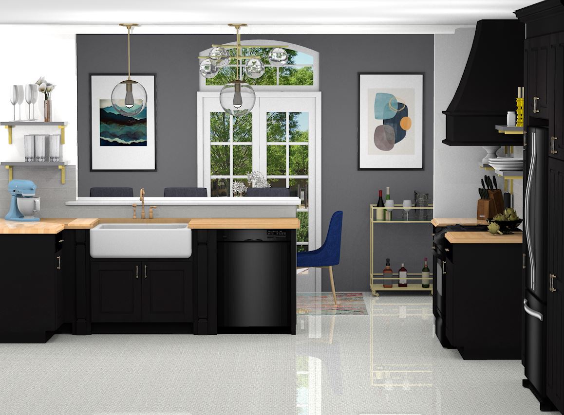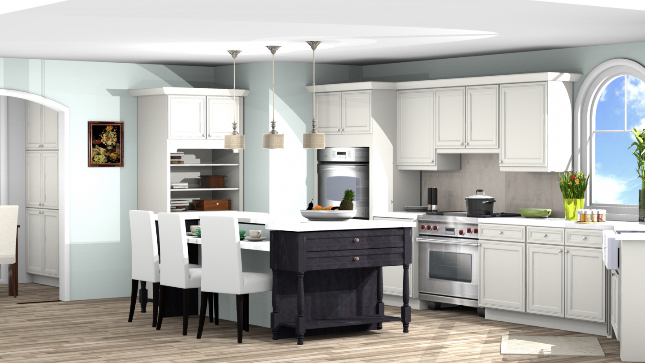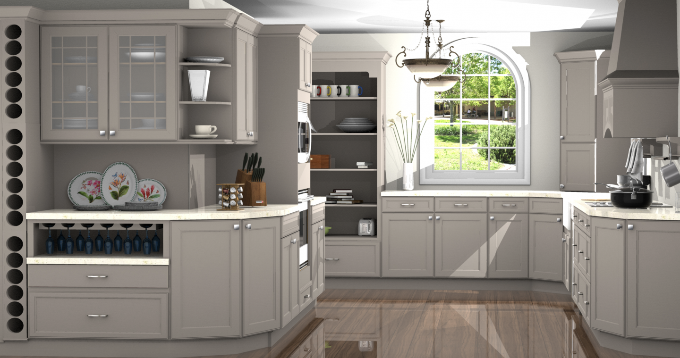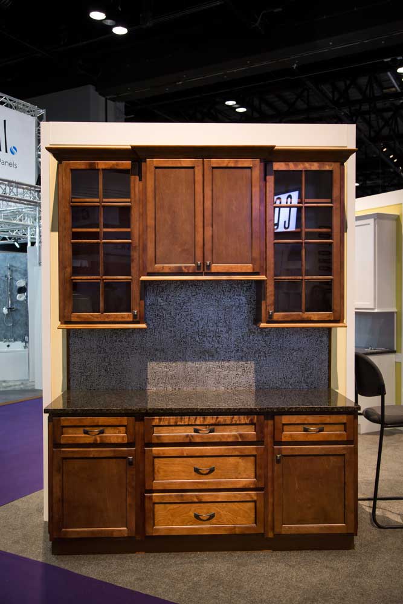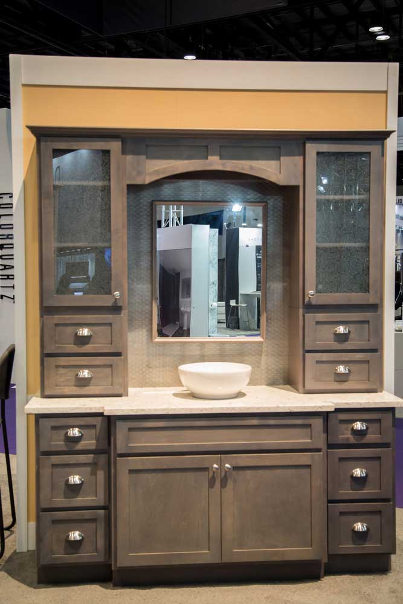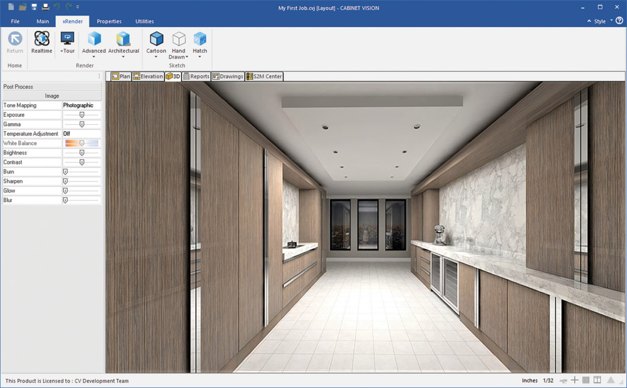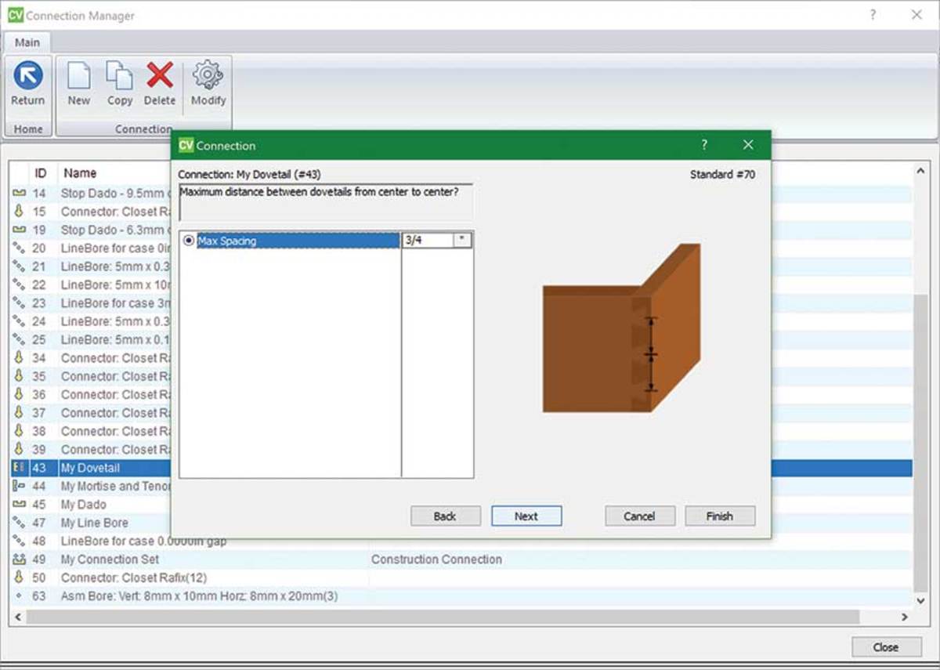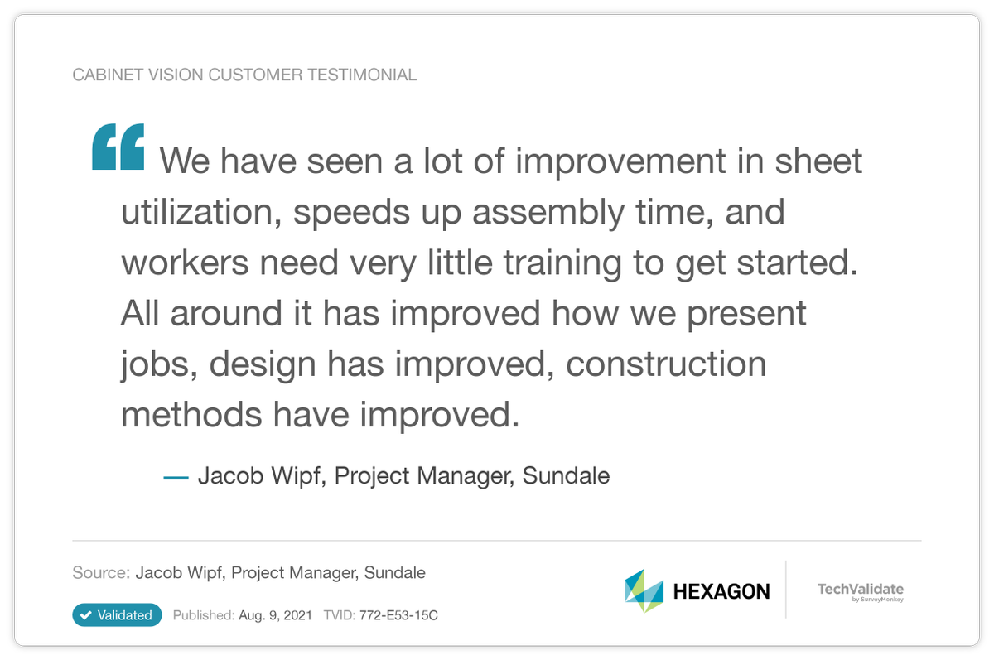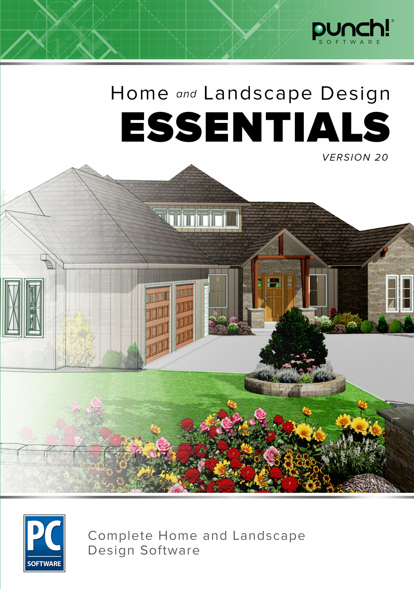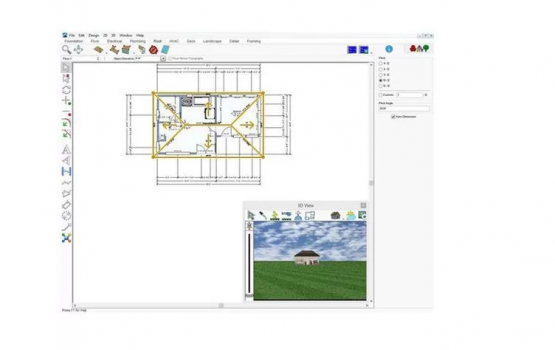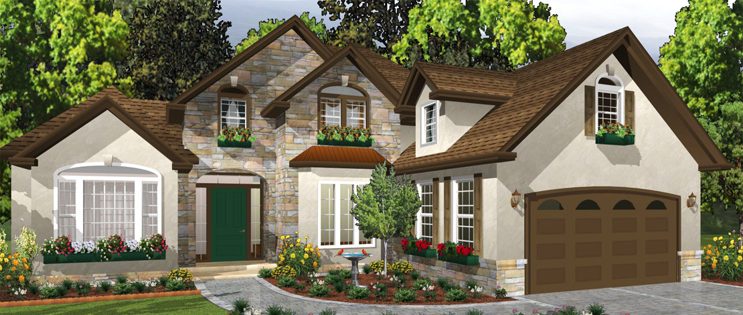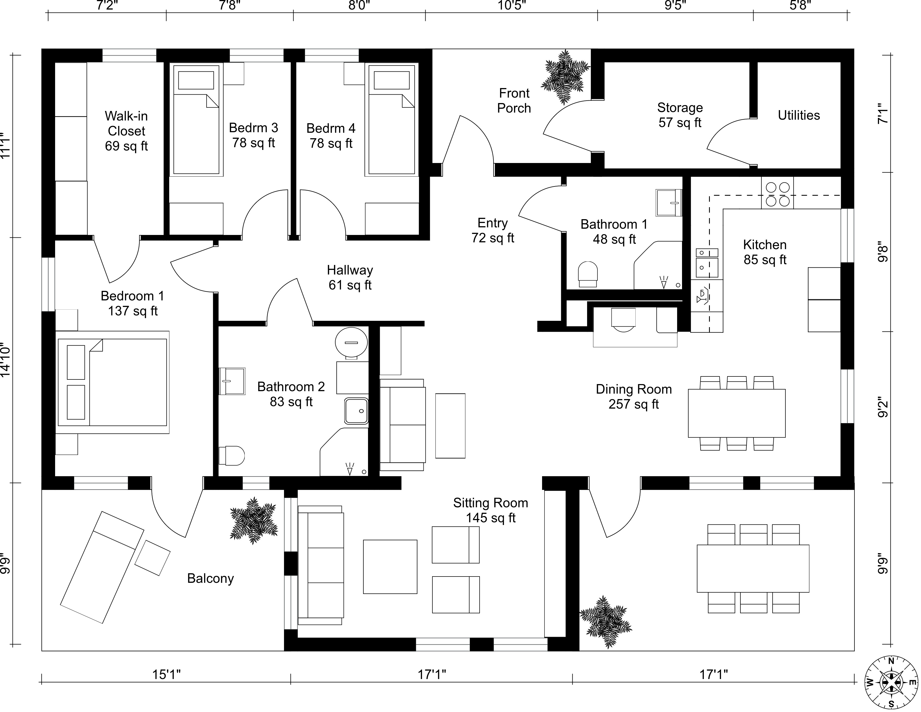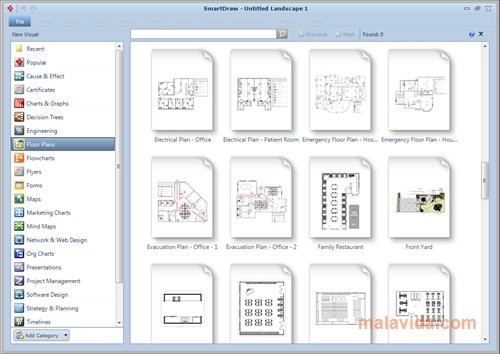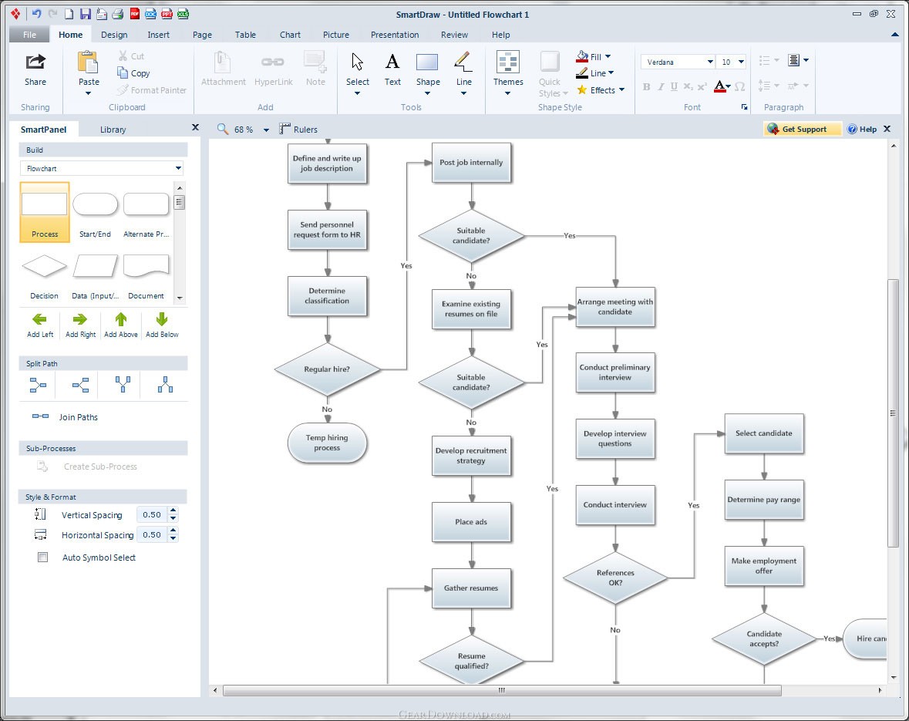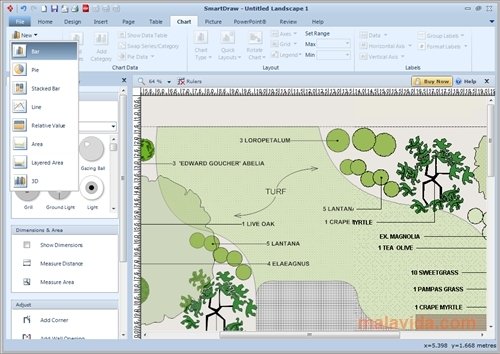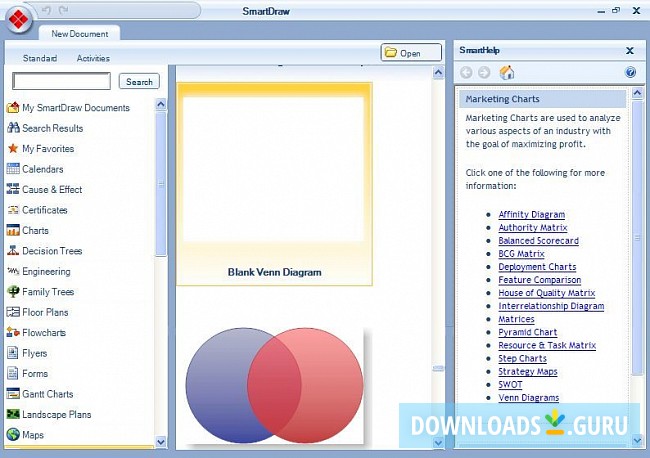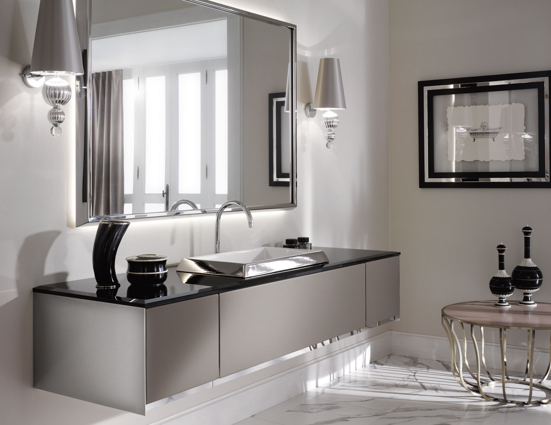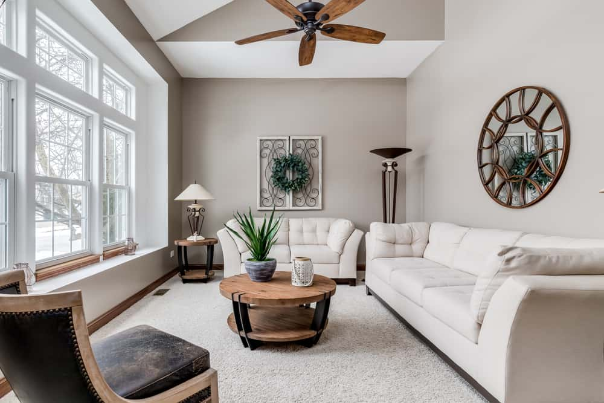When it comes to professional and efficient kitchen design software, AutoCAD Architecture is at the top of the list. This powerful software is widely used by architects, engineers, and designers for their complex projects, including kitchen design. With its advanced 3D modeling capabilities, AutoCAD Architecture allows you to create detailed and realistic kitchen designs that can be easily shared and presented to clients.1. AutoCAD Architecture
SketchUp is a user-friendly and versatile kitchen design software that is perfect for both beginners and experienced designers. With its intuitive interface and extensive library of pre-made objects, SketchUp makes it easy to create stunning kitchen designs in no time. It also offers real-time rendering, allowing you to see your designs in 3D as you work on them.2. SketchUp
For professional-grade kitchen design software, look no further than Chief Architect. This software is specifically designed for architects and home builders, making it a powerful tool for creating detailed and accurate kitchen designs. With its advanced features and realistic rendering capabilities, Chief Architect is a top choice for those looking to create high-quality kitchen designs.3. Chief Architect
With over 30 years of experience in the industry, 2020 Design is a trusted and reliable choice for kitchen design software. This software offers a wide range of features, including 3D rendering, detailed measurements, and a vast library of customizable objects. It also allows for collaboration with clients and colleagues, making the design process more efficient and effective.4. 2020 Design
ProKitchen Software is a popular choice among kitchen designers, thanks to its user-friendly interface and powerful features. This software allows you to create detailed 3D designs, as well as produce accurate and professional-looking floor plans and elevations. It also offers a variety of customization options, ensuring that your designs are unique and tailored to your clients' needs.5. ProKitchen Software
Home Designer Suite is a comprehensive home design software that also offers powerful kitchen design capabilities. With its drag-and-drop interface and extensive library of objects, this software makes it easy to create detailed and realistic kitchen designs. It also offers advanced features such as lighting and material selection, allowing you to create visually stunning designs.6. Home Designer Suite
For those looking for a software specifically designed for cabinet design, Cabinet Vision is an excellent choice. This software offers powerful tools for creating detailed and customizable cabinet designs, as well as 3D rendering capabilities. It also allows for seamless integration with other design software, making it a valuable asset for any kitchen designer.7. Cabinet Vision
Punch! Home & Landscape Design is a versatile software that offers both interior and exterior design capabilities. This makes it a great choice for those looking to design not just kitchens, but entire homes. With its extensive library of objects and powerful features, Punch! allows you to create detailed and realistic kitchen designs, as well as visualize your designs in a real-world setting.8. Punch! Home & Landscape Design
RoomSketcher is a popular choice for those who want a simple and user-friendly kitchen design software. It offers drag-and-drop functionality and a vast library of objects, making it easy to create basic 2D and 3D designs. This software also allows for easy sharing and collaboration, making it a convenient choice for both professionals and DIY enthusiasts.9. RoomSketcher
SmartDraw is a powerful and versatile software that offers a variety of design capabilities, including kitchen design. With its easy-to-use interface and extensive library of objects, this software allows you to create professional-quality designs in no time. It also offers real-time collaboration and automatic formatting, making it a convenient choice for those working in a team.10. SmartDraw
The Benefits of Using AutoCAD Kitchen Design Software for House Design

Streamlining the Design Process
/f/100757/1917x1037/6dcbc25588/autocad_toolbox_kitchen_3d_perspective.jpg) AutoCAD Kitchen Design Software
is a powerful tool that can greatly assist in the design and planning of any house project. With its advanced features and user-friendly interface, it allows architects and designers to streamline their design process and create accurate and detailed plans for the kitchen. This software eliminates the need for manual drafting, saving time and effort while ensuring precise measurements and calculations.
AutoCAD Kitchen Design Software
is a powerful tool that can greatly assist in the design and planning of any house project. With its advanced features and user-friendly interface, it allows architects and designers to streamline their design process and create accurate and detailed plans for the kitchen. This software eliminates the need for manual drafting, saving time and effort while ensuring precise measurements and calculations.
Efficient Space Utilization
 One of the main challenges in house design is utilizing space efficiently, especially in smaller homes. With
AutoCAD Kitchen Design Software
, designers can easily experiment with different layouts and configurations to make the most out of the available space. The software also offers 3D modeling capabilities, allowing designers to visualize the final look of the kitchen and make necessary adjustments before construction begins.
One of the main challenges in house design is utilizing space efficiently, especially in smaller homes. With
AutoCAD Kitchen Design Software
, designers can easily experiment with different layouts and configurations to make the most out of the available space. The software also offers 3D modeling capabilities, allowing designers to visualize the final look of the kitchen and make necessary adjustments before construction begins.
Customization and Personalization
 Every homeowner has their own unique style and preferences when it comes to their kitchen design. With
AutoCAD Kitchen Design Software
, designers can easily incorporate custom elements and personalize the design according to the client's needs and wants. From cabinet styles and colors to lighting and appliances, this software provides endless options for creating a one-of-a-kind kitchen design.
Every homeowner has their own unique style and preferences when it comes to their kitchen design. With
AutoCAD Kitchen Design Software
, designers can easily incorporate custom elements and personalize the design according to the client's needs and wants. From cabinet styles and colors to lighting and appliances, this software provides endless options for creating a one-of-a-kind kitchen design.
Accurate Cost Estimations
 Another advantage of using
AutoCAD Kitchen Design Software
is the ability to generate accurate cost estimations. By inputting the materials and labor costs, designers can get a comprehensive breakdown of the project's expenses. This not only helps in budget planning but also in making informed decisions about design elements that may affect the overall cost.
Another advantage of using
AutoCAD Kitchen Design Software
is the ability to generate accurate cost estimations. By inputting the materials and labor costs, designers can get a comprehensive breakdown of the project's expenses. This not only helps in budget planning but also in making informed decisions about design elements that may affect the overall cost.
Collaboration and Communication
 In the world of design and construction, effective communication and collaboration are crucial for a successful project. With
AutoCAD Kitchen Design Software
, designers can easily share their plans with clients, contractors, and other team members, allowing for more efficient communication and feedback. This ensures that everyone is on the same page and can work together to bring the kitchen design to life.
In conclusion,
AutoCAD Kitchen Design Software
is a valuable tool for house design, particularly in creating functional and aesthetically pleasing kitchens. Its features and capabilities not only streamline the design process but also allow for efficient space utilization, customization, accurate cost estimations, and effective collaboration. With this software, architects and designers can create stunning kitchen designs that meet the needs and preferences of their clients.
In the world of design and construction, effective communication and collaboration are crucial for a successful project. With
AutoCAD Kitchen Design Software
, designers can easily share their plans with clients, contractors, and other team members, allowing for more efficient communication and feedback. This ensures that everyone is on the same page and can work together to bring the kitchen design to life.
In conclusion,
AutoCAD Kitchen Design Software
is a valuable tool for house design, particularly in creating functional and aesthetically pleasing kitchens. Its features and capabilities not only streamline the design process but also allow for efficient space utilization, customization, accurate cost estimations, and effective collaboration. With this software, architects and designers can create stunning kitchen designs that meet the needs and preferences of their clients.
