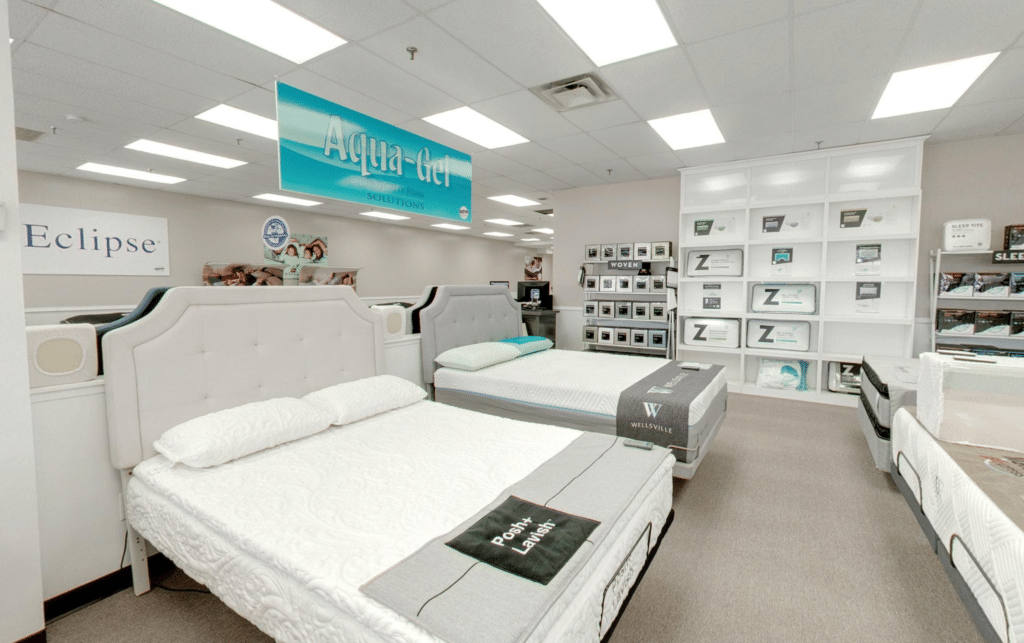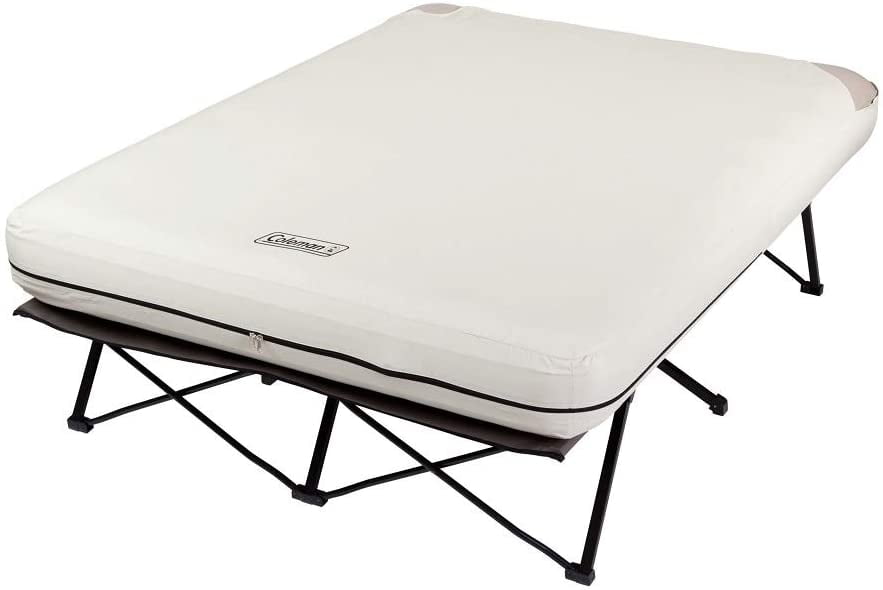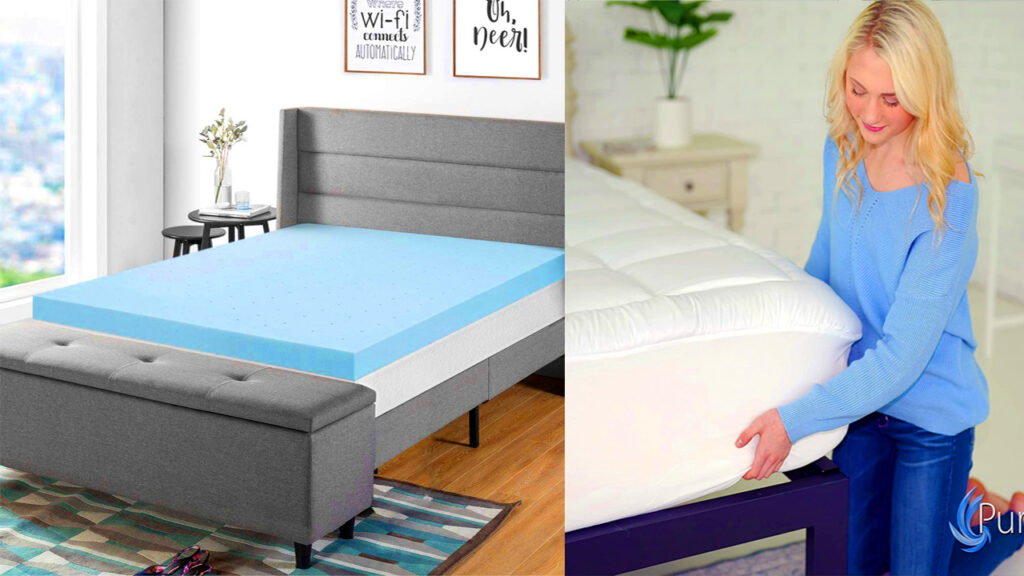Tiny houses, while diminutive in size, often require thoughtful consideration during the design process to ensure an efficient method of implementation. Tiny house structures can range wildly, from DIY to fully professional projects, requiring evaluation of the individual needs and goals the builder wishes to achieve. The primary consideration in tiny house design is the size of the finished structure, although this in turn will affect many other things including materials choice, interior fit-outs, and the overall shape of the finished house. The underlying concept of tiny house design is to maximize the use of space within a given structure. This often means utilizing unconventional and creative methods of fitting things into a small area without compromising the safety and comfort of the people in it. Every building component must be accounted for, as storage space is typically the most desired thing when living in a tiny house, yet it must be flexible enough to adapt to the occupants’ needs and desired lifestyle changes.House Design Considerations for Tiny Houses
Typically, a team of professionals will be involved in the design and fabrication of a tiny house. Architects, engineers, and builders will work together to ensure the safety and effectiveness of the building, and to create a comfortable living space. Depending upon the location and size of the house, local building codes must be followed, and the contracting team will need to be familiar with these codes prior to planning the actual design. Additionally, it is important to properly assess the site and make sure it is suitable for the type of construction desired. Landscape architects may also be involved in the overall design, as creating an aesthetically pleasing outdoor space is often desirable with a tiny house. The team handling the construction will typically employ specialty tradespeople to manage the electrical, plumbing, and other systems that come along with a home. Builders and architects should work to develop a design that can maintain the desired level of energy efficiency while keeping the space comfortable and accommodating for the inhabitants.Building Professionals Involved in Tiny House Design
The key to successful tiny house construction is to plan the space correctly. It is essential to develop a detailed plan that takes into account all the necessary components of living in the space and to consider which features are absolute essentials and which are merely luxuries. Establishing the expectations and budget for the house is essential in order to constructing a space that meets both the budgetary and physical limitations of the space. Precise measurements are key when planning the foundation and frame of a tiny house. Taking the time to plan exactly how the wooden frames will fit together is important, as well as understanding during construction that even the smallest error can cause fitting and installation issues. Spending the extra time to measure and accurately plan the foundation of a tiny house pays dividends in the long run.Central Planning and Measurement in Tiny House Design
One of the most common misconceptions about tiny houses is that they would be too dark to be lived in comfortably. On the contrary, many tiny houses are designed to take advantage of natural light and its beneficial effects. Creative use of skylights, windows, and other amenities can easily brighten up the living space. During the planning process, builders should keep this in mind by planning for natural light to be easily incorporated into the initial design. This allows for an easy construction process and reduces the chances of having to make major changes during installation. At the same time, proper care must be taken to appropriately size the windows and skylights. This will reduce the amount of energy needed to control the temperature in the space, as windows and skylights are one of the largest sources of heat exchange in a tiny house. Additionally, proper placement of windows and skylights allows the maximum amount of light into the living space without sacrificing privacy.Planning for Natural Light in Tiny House Design
Careful planning and creative use of space are of utmost importance when creating a tiny house design. Space-saving furniture and fittings are vital, such as fold-out tables, wall-mounted storage, and convertible beds. Walls can be used to cleverly hide away certain components, creating both an aesthetically pleasing and functional area. Designers should also look to create an open, and yet private, floor plan. Utilizing open floor plans allows the tiny house to feel larger than its actual size, while allowing the inhabitants to keep the space well maintained and organized. This can be done through the use of multi-functional pieces of furniture such as built-in storage units, hideaway sleeping areas, and other customizable components. The key to maximizing the use of space is to be creative and think outside the box.Maximizing Use of Space in Tiny House Design
When it comes to designing a tiny house, comfort and entertaining should be taken into consideration. Sleek and modern furniture pieces can easily provide comfortable seating and relaxed entertaining areas, although it is important to consider using space-saving furniture for maximum efficiency. A properly balanced combination of comfortable seating, entertainment centers, and other amenities can easily maximize the amount of living space available. To ensure that the tiny house always feels comfortable, design principles such as organization and adding personal touches should be applied. This can be achieved by incorporating the personal style and tastes of the homeowners into the design, and also keeping the design eco-friendly for minimized environmental impact. Comfort items such as rugs, pillows, and photographs can easily make the home much more inviting.Designing for Comfort and Entertaining in a Tiny House
Tiny houses must be designed to accommodate its inhabitants. This can range from wheelchair accessibility to simple storage solutions. It is important to plan out both the interior and exterior of the tiny house plan. If anyone of the inhabitants require an accessible entrance or other accommodations, these must be accounted for during the planning process. Accessible spaces should be given a priority. It is important to keep in mind that accessibility is not just limited to wheelchairs and crutches, but also to various items of furniture, appliances, and fixtures. Designers should work to ensure that all people who will be living in the house will be able to use and enjoy it comfortably, securely, and without difficulty.Creating Accessibility in Tiny House Design
Choosing the best furniture pieces is essential with tiny houses. Furniture selection should not just be based on aesthetic, but on comfort, space saving capabilities, and resilience. Before embarking on any purchasing planning, the designer should have an accurate floor plan of the house, which will help to determine the desired sizing and placement for furniture items. Live-edge furniture can be a great choice for tiny houses, as the organic shapes offer additional texture and character that can benefit the overall design. Utilizing appropriate seating arrangements can potentially save a lot of space and also help make the most of the available floor space. Additionally, loft and under-bed storage is a great option for keeping clutter off the ground and out of the way.Furnishing the Tiny House Plan
Repurposing existing materials can be a great way to save money and environmentally reduce waste. Wooden pallets, shipping crates, and pieces of scrap metal can be creatively reconfigured into furniture, fixtures, and trims. Planning ahead and looking for ideas on the Internet and in magazines can help to provide inspiration on how to repurpose materials into creative and functional pieces for a tiny house. The small scale of a tiny house can often lead to using small items that would otherwise be tossed. Twigs, branches, and rocks can be used to make beautiful accents, items of furniture, or even useful features such as stairs or fence posts. For those who appreciate the unique, using existing materials and preexisting design ideas can be an excellent way to put the personal touch on a tiny house.Embracing Existing Materials in Creative Ways for Tiny House Design
Heating and cooling is an issue in tiny houses due to their decreased size and insulation properties. While using a furnace may not be feasible, cost-effective, or even safe in such a small space, smaller functions can be used to keep a tiny house comfortable. Electric space heaters and fireplaces can be easily installed, although it is important to take into consideration issues such as ventilation to ensure the space does not get too hot or fill with smoke. Additionally, electronic thermostats can be installed to help maintain the desired temperature levels. For climates with little rain or snow, a wind turbine may be beneficial for providing cooling and ventilation to a tiny house. Though this is a good choice for climates with plenty of wind, it is important to remember that wind turbines are noisier during operation than traditional air conditioners. Various models can be purchased depending on the size and needs of the tiny house, and installation is typically relatively straightforward.Utilizing Appropriate Heat Sources in Tiny House Design
Creating a strong foundation is an important component of tiny house design. Small foundations are prone to shifting and settling, and if not taken into consideration, can significantly weaken the tiny house structure. Depending on the anticipated load of the tiny house, a better and more stable foundation can be created. This may require extra time and consideration during the construction process, although taking the time to do so will significantly prolong the lifespan of a tiny house and improve the overall comfort of the occupants. The foundation of a tiny house should provide adequate stability and support under the expected loads of the structure. In addition to the type and size of foundation, the integrity of the installation process should also be taken into account. Proper waterproofing is essential, as is the overall installation of structural components such as trusses, joists, posts, and beams. Taking care of these important aspects can ensure that a tiny house has a strong foundation and will continue to meet the needs of its occupants for many years to come.Creating a Strong Foundation for Tiny House Design
Designing Structures for Maximum Effectiveness in Tiny House Layout
 When designing a tiny house, homeowners must consider the impact of their architectural design choices on the overall effectiveness of their home's layout. To make the most efficient use of limited space, many tiny house architects
employ certain design principles
such as
creating open floor plans
, choosing lightweight, durable materials, and capitalizing on
vertical space
for storage solutions.
First and foremost, a tiny house designer should think carefully about creating an open floor plan, which can make your space appear larger. Converting your ceilings and walls into one large room with fewer doors and small passageways can make a big difference to the overall feeling of the house. By using large windows and sliding doors, you can maximize the natural lighting and airflow in the home.
When choosing materials for your tiny house, it is important to select lightweight, yet durable materials that will provide long-term housing stability and weather protection. By using shorter, thinner walls and lightweight insulation, you can reduce the weight and size of your home. Commonly used materials for tiny houses include aluminum and vinyl siding, cork and foam insulation, and even salvaged building parts from demolished construction sites.
Finally,
vertical space utilization
is an important factor when designing a tiny home's layout. Many tiny house architects prefer to install storage shelving and cabinets along the walls and ceilings, rather than filling the floor area with bulky furniture and fixtures. Loft beds provide an ideal solution for storing bedding and other items, while built-in cabinets and drawers can also help to keep your kitchen and bathroom areas organized.
With careful consideration of these design principles, you can ensure that your tiny house is both comfortable and functional for years to come. By combining modern style with practical functionality, tiny houses can offer unique solutions to urban living.
When designing a tiny house, homeowners must consider the impact of their architectural design choices on the overall effectiveness of their home's layout. To make the most efficient use of limited space, many tiny house architects
employ certain design principles
such as
creating open floor plans
, choosing lightweight, durable materials, and capitalizing on
vertical space
for storage solutions.
First and foremost, a tiny house designer should think carefully about creating an open floor plan, which can make your space appear larger. Converting your ceilings and walls into one large room with fewer doors and small passageways can make a big difference to the overall feeling of the house. By using large windows and sliding doors, you can maximize the natural lighting and airflow in the home.
When choosing materials for your tiny house, it is important to select lightweight, yet durable materials that will provide long-term housing stability and weather protection. By using shorter, thinner walls and lightweight insulation, you can reduce the weight and size of your home. Commonly used materials for tiny houses include aluminum and vinyl siding, cork and foam insulation, and even salvaged building parts from demolished construction sites.
Finally,
vertical space utilization
is an important factor when designing a tiny home's layout. Many tiny house architects prefer to install storage shelving and cabinets along the walls and ceilings, rather than filling the floor area with bulky furniture and fixtures. Loft beds provide an ideal solution for storing bedding and other items, while built-in cabinets and drawers can also help to keep your kitchen and bathroom areas organized.
With careful consideration of these design principles, you can ensure that your tiny house is both comfortable and functional for years to come. By combining modern style with practical functionality, tiny houses can offer unique solutions to urban living.














































































































