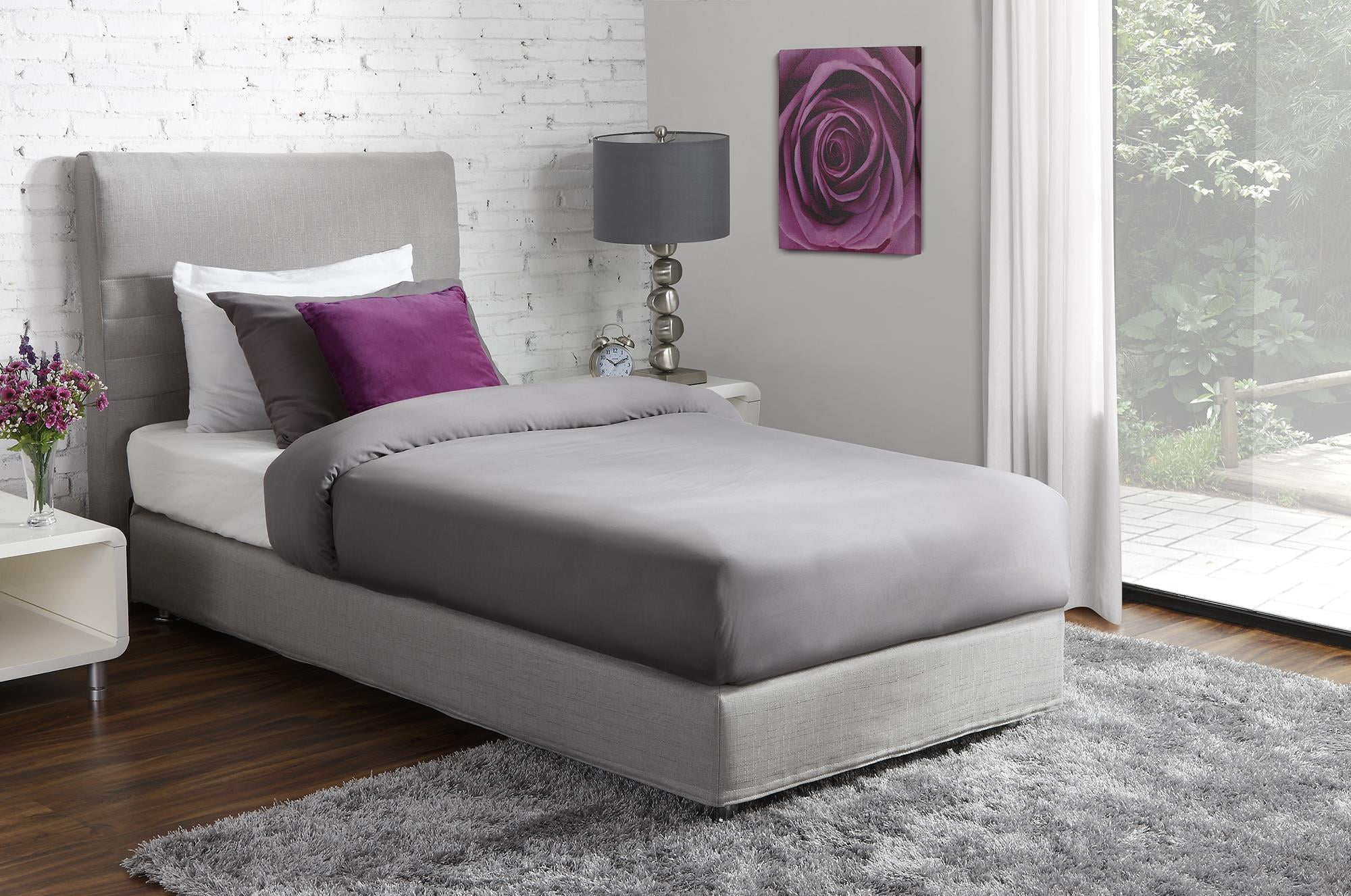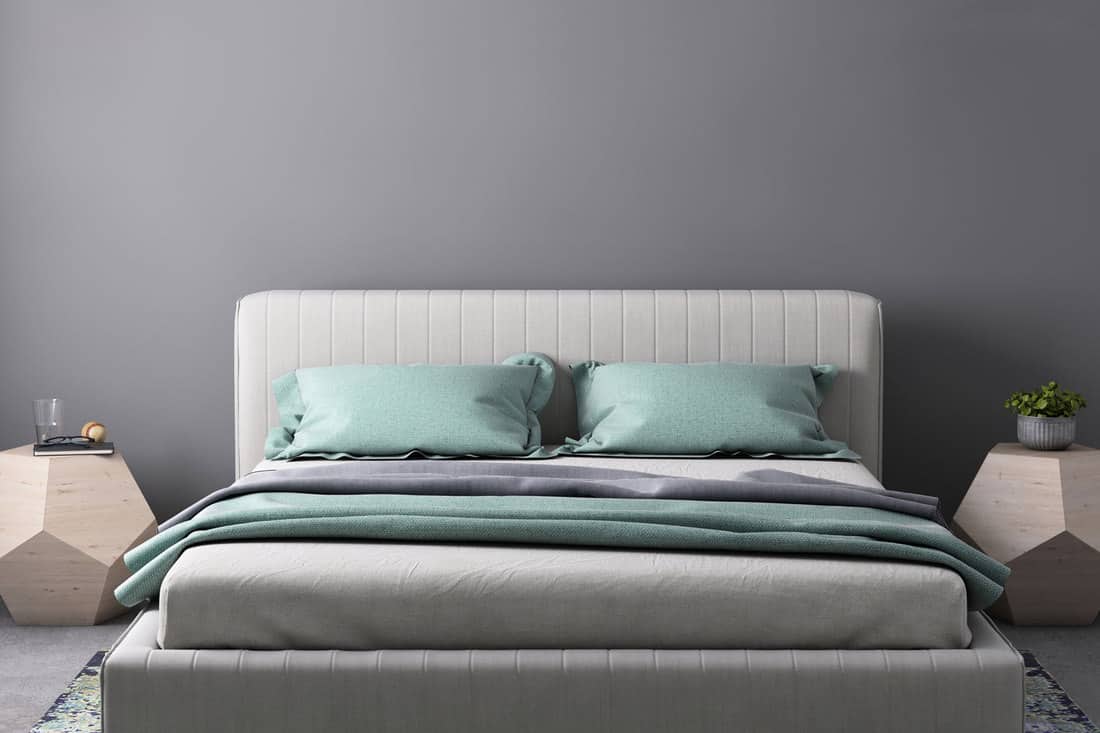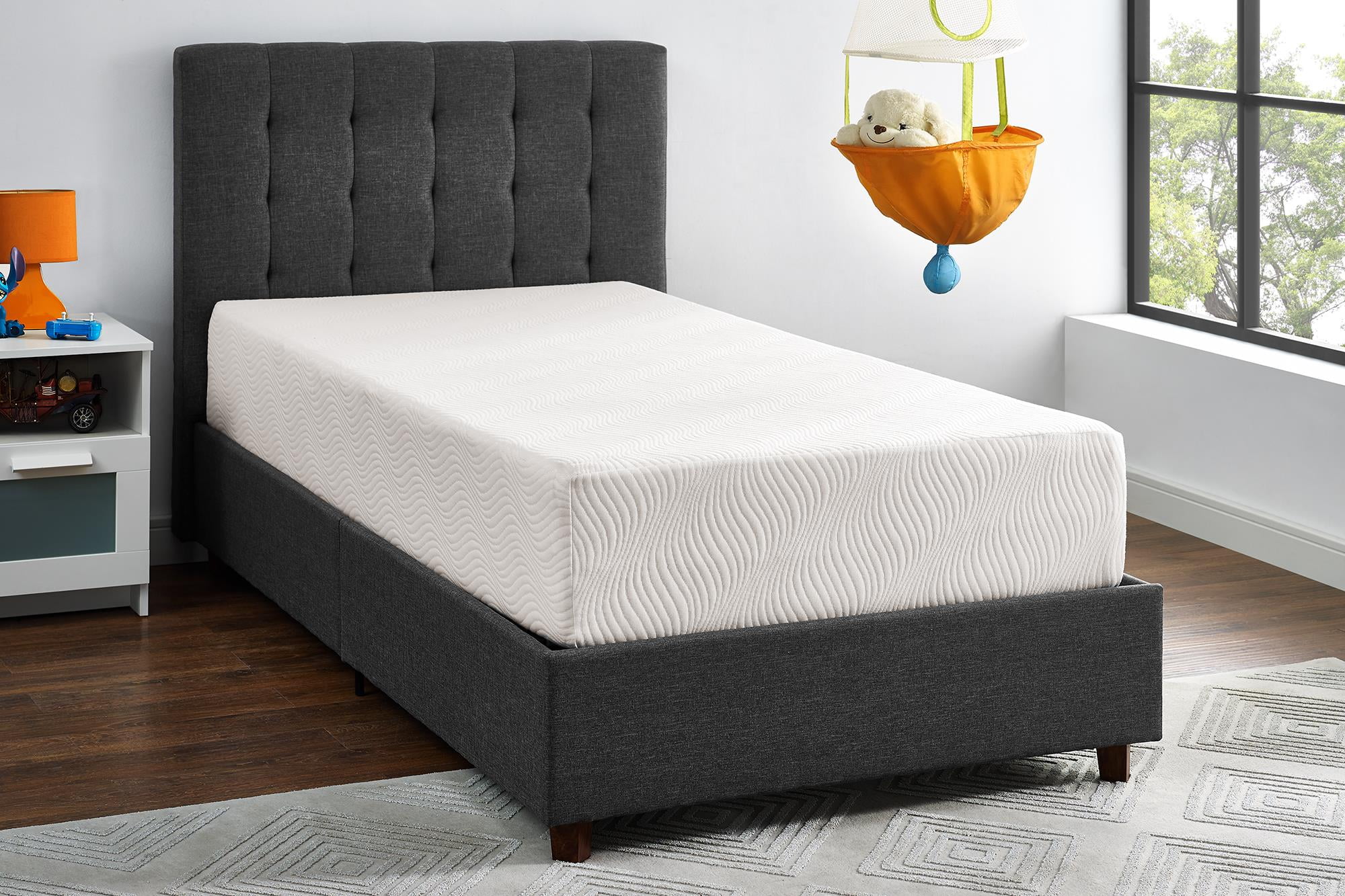HousePlanner 3D provides an easy-to-use interface for both novice and professional users. The HousePlanner 3D software provides users with the opportunity to customize their house designs according to their preferences. This software allows them to add custom features such as walls, windows and furniture. Furthermore, users can even take a virtual tour of their 3D house designs before starting any construction work. HousePlanner 3D also provides users with the ability to work collaboratively. With this feature, users can share their house design ideas with friends and family, enabling them to get feedback from others. In addition, the software provides users with the opportunity to view their house designs in different angles, helping them make the best decision when it comes to their house designs. HousePlanner 3D
Sweet Home 3D is a user-friendly software that enables users to create and customize their virtual house designs. With this software, users can customize everything from their house's floor plan to the furniture arrangement. The software also allows users to brighten up their houses by creating 3D objects and choosing the right color palette. This makes it easier for house designers to experiment with different ideas and create an exciting house design. In addition to customizing the decor of the house, users can also place 3D objects such as furniture inside their house designs. Sweet Home 3D makes it easy for users to create an intricate 3D model and give it a realistic feel. The software also supports add-ons so users can install and utilize additional features that they may need. Sweet Home 3D
3Dream is a powerful tool for creating realistic 3D house designs. This software offers users the ability to visualize every aspect of their house designs and make improvements according to their preferences. With its easy-to-use controls and intuitive user interface, 3Dream enables users to customize their house designs in minutes. The software also allows users to import existing house plans or sketches and quickly turn them into 3D designs. With 3Dream, users can customize their house plans to the very last detail, from flooring materials to furniture arrangement. They can also preview their design in different angles, making it easier for them to make decisions regarding their house designs. 3Dream
Home Design Live is an online house design software that enables users to create realistic 3D house designs. This software provides a wide range of features for users to create custom designs according to their preferences. Home Design Live allows users to customize everything from home layouts to window treatments, giving them plenty of options when it comes to house design. The software also provides users with the ability to view their design in different angles. This enables them to visualize their creation in a 3D environment, allowing them to make adjustments as needed. Home Design Live also supports collaborative designs, so users can share their house designs with their friends and family. Home Design Live
3D Home Design Deluxe is a professional-grade software that enables users to create realistic 3D house designs. With this software, users have the ability to customize every aspect of their house designs from furniture and appliances to door and window treatments. The software also allows customized house plans to be imported from other sources and quickly converted into 3D designs. Apart from its customization options, 3D Home Design Deluxe also provides users with the option to preview their house designs in different angles. This helps them to have a better idea of their house design and make adjustments as necessary. Furthermore, the software supports collaboration, so users can share their house design concepts with others and get feedback. 3D Home Design Deluxe
RoomSketcher is an intuitive and easy-to-use house design software that enables users to create realistic 3D designs. This software allows users to customize their house designs with the help of drag and drop features. RoomSketcher also provides users with the ability to preview their design in different angles, making it easier for them to make modifications as needed. In addition to basic customization, RoomSketcher provides users with the ability to add furniture and accessories into their house designs. It also allows users to import existing house plans and quickly turn them into 3D designs. Moreover, the software also allows users to collaborate with their friends and family for feedback on their house designs. RoomSketcher
Home Design 3D is a powerful and user-friendly house design software that allows users to create 3D house designs with ease. This software provides a wide range of tools and features that enable users to create their dream house design. With its easy-to-use interface, users can quickly adjust their house designs according to their preferences. Home Design 3D also provides users with the ability to preview their house design in different angles. This helps them to have a better idea of their house design and make modifications accordingly. The software also supports collaboration, allowing users to share their house designs with their friends and family for feedback. Home Design 3D
Homestyler 3D Home Design is a powerful and easy-to-use house design software that allows users to create realistic 3D house designs. This software provides users with a wide range of tools for customizing their house designs. From floor plans to furniture arrangement, users can design their house according to their preferences. Users also have the option to import existing house plans and easily convert them into 3D house designs. Furthermore, with its advanced features, Homestyler 3D Home Design enables users to visualize their house designs in different angles. This makes it easier for them to make changes and adjust their designs according to their aesthetic preference. Homestyler 3D Home Design
Floor Plan Creator is a powerful and user-friendly house design software that allows users to create customized 3D models of their house designs. This software provides users with the ability to create floor plans from scratch or import floor plans from other sources. Furthermore, users can also customize every aspect of their design, from furniture and appliances to windows and door treatments. Floor Plan Creator also provides users with the option to view their house design in different angles. This enables them to make changes as necessary according to their aesthetic preference. The software also supports collaboration, so users can share their house design ideas with their friends and family for feedback. Floor Plan Creator
Planner 5D: House Designer is an easy-to-use house design software that enables users to customize their house designs. This software offers a wide range of features for creating custom designs, from layout and floor plans to furniture and 3D objects. With its intuitive user interface, users can easily experiment with different design ideas and create unique house designs. Planner 5D: House Designer also provides users with the ability to visualize their creation in different angles. This helps them to make sure that their house design looks exactly the way they want it to. In addition, the software supports collaborative designs, enabling users to share their house design with their friends and family for feedback. Planner 5D: House Designer
Construct Your Dream House with Apps to Build a House Plan
 Are you ready to design and build your dream home but have no idea where to start? With apps to build a house plan, you can now make your house building dreams come true!
Apps to build a house plan
can provide you with a wide range of building plans with 3D visuals, tutorials, and tips on how to build a house with comfort and ease.
Are you ready to design and build your dream home but have no idea where to start? With apps to build a house plan, you can now make your house building dreams come true!
Apps to build a house plan
can provide you with a wide range of building plans with 3D visuals, tutorials, and tips on how to build a house with comfort and ease.
Wide Selection of House Plans
 By using apps to build a house plan, you can find a wide selection of house plans, saving you time and hassle when it comes to picking the right house plan for you. You can pick from various types of home building plans, designs, materials and more to ensure that your dream home meets all of your needs. With these apps, you can also make changes to the plans as needed, giving you the freedom to make adjustments to existing plans and add features or details that you want.
By using apps to build a house plan, you can find a wide selection of house plans, saving you time and hassle when it comes to picking the right house plan for you. You can pick from various types of home building plans, designs, materials and more to ensure that your dream home meets all of your needs. With these apps, you can also make changes to the plans as needed, giving you the freedom to make adjustments to existing plans and add features or details that you want.
Easy-to-Use Tutorials and Tips
 Using apps to build a house plan is much easier nowadays compared to traditional house building techniques. Most apps provide tutorials and tips that make the process much smoother. This is especially helpful for novice house builders, as the instructions are easy to follow and are accompanied by helpful videos and images. Even for experienced builders, these apps provide a great way to learn and perfect new building techniques.
Using apps to build a house plan is much easier nowadays compared to traditional house building techniques. Most apps provide tutorials and tips that make the process much smoother. This is especially helpful for novice house builders, as the instructions are easy to follow and are accompanied by helpful videos and images. Even for experienced builders, these apps provide a great way to learn and perfect new building techniques.
Cost Tracking and Organization Features
 Another great advantage of using apps to build a house plan is that they come with handy cost tracking and organization features. By using these app features, you can easily keep track of materials costs, labor costs, and other construction related expenses. This makes it easier to stay on budget and ensure that you have the proper funds to complete your project on time. Plus, you can use the app to organize your building plan documents, ensuring that everything is properly stored and up to date.
Another great advantage of using apps to build a house plan is that they come with handy cost tracking and organization features. By using these app features, you can easily keep track of materials costs, labor costs, and other construction related expenses. This makes it easier to stay on budget and ensure that you have the proper funds to complete your project on time. Plus, you can use the app to organize your building plan documents, ensuring that everything is properly stored and up to date.
3D Visuals for Easier Designing
 The 3D visuals that come with many apps to build a house plan make designing easier and more enjoyable. You can use these visuals to take a virtual tour of your house plan and get a better understanding of how your dream house will look like. Additionally, you can see how different colors, materials, and other details will look in the real world in a highly realistic setting.
The 3D visuals that come with many apps to build a house plan make designing easier and more enjoyable. You can use these visuals to take a virtual tour of your house plan and get a better understanding of how your dream house will look like. Additionally, you can see how different colors, materials, and other details will look in the real world in a highly realistic setting.


























































































