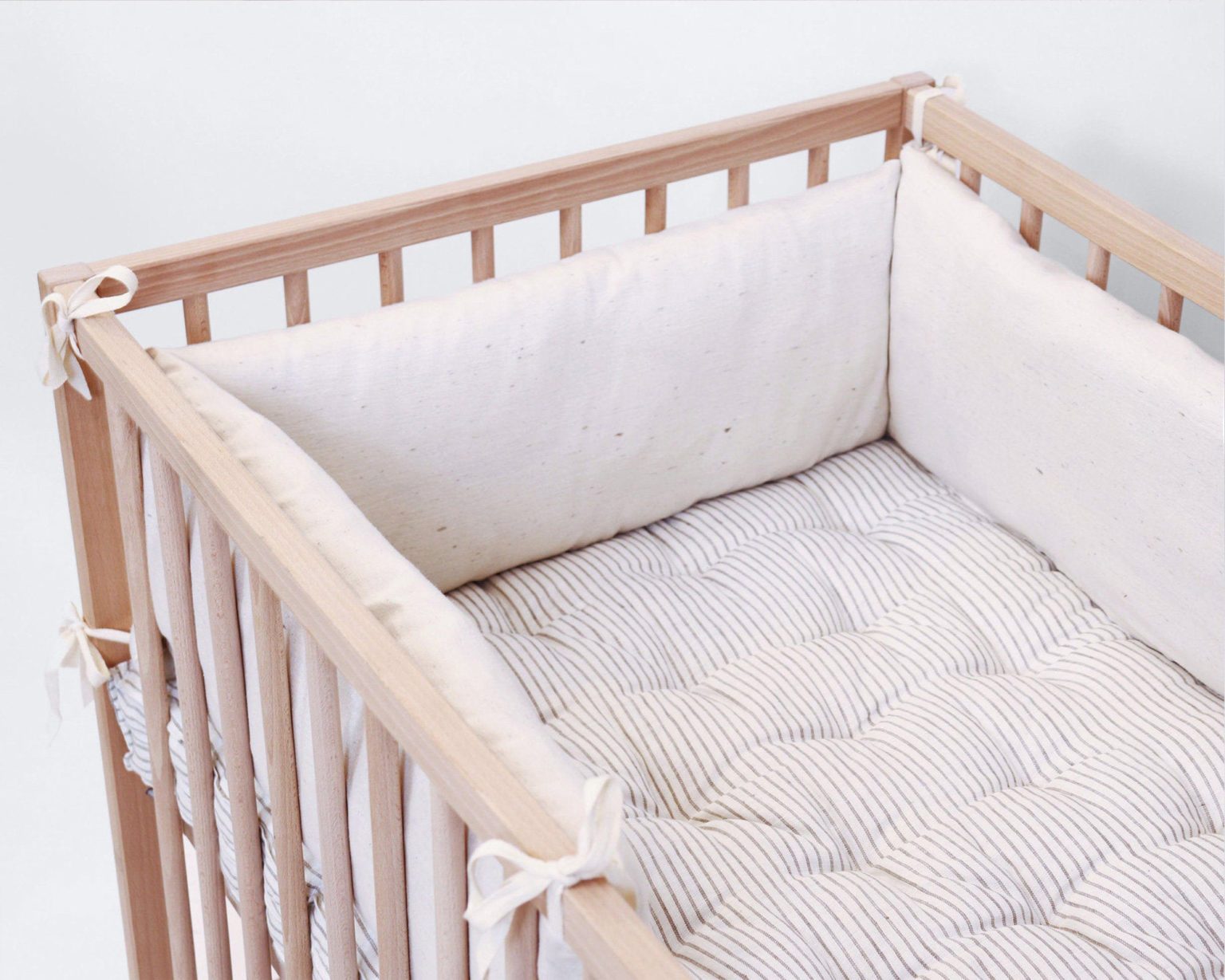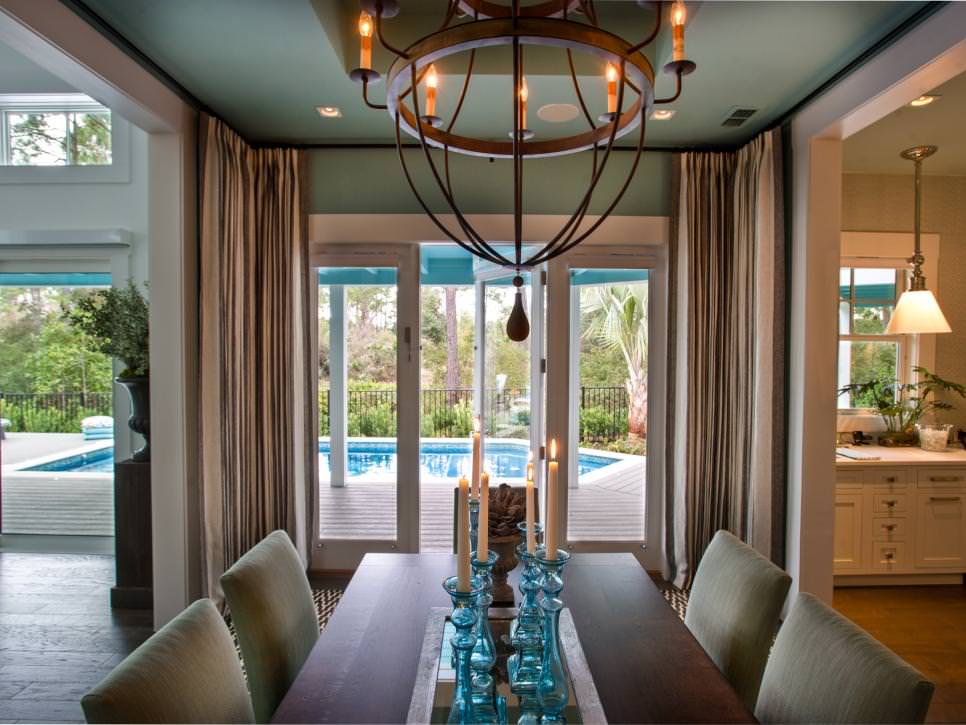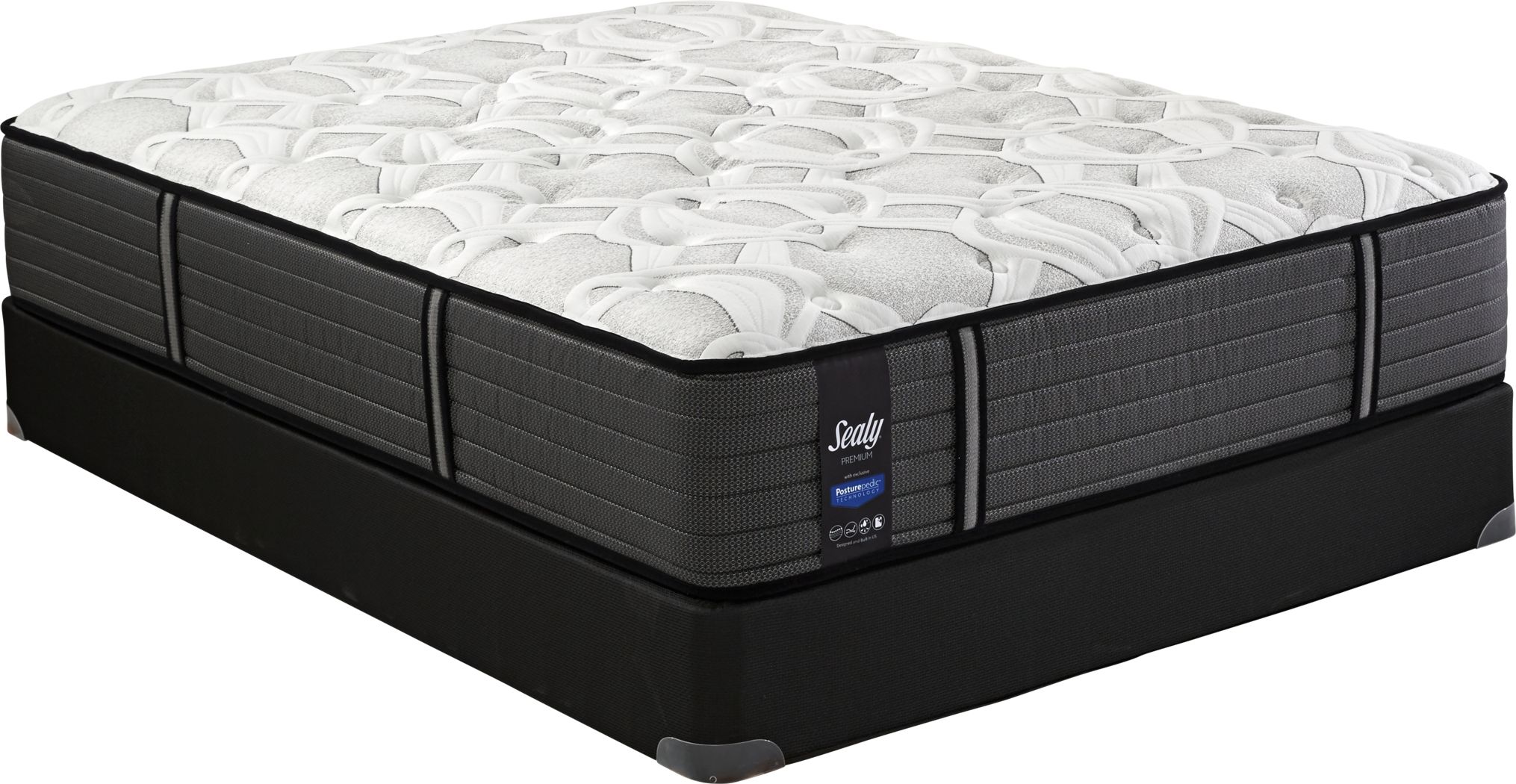This style is designed to enhance the environment and promote the health of occupants by providing better air quality, better insulation, and improved materials. Low-impact eco-friendly home designs use natural materials, renewable resources, and efficient systems that help reduce the environmental impact of the structure. Additionally, the structures usually have an aesthetic element, such as glass walls or green roofs, that give the home an aesthetically pleasing look. Natural lighting and ventilation, energy-efficient appliances, and enhanced insulation are all features of this home design. This house design is best suited for moderate climates where temperatures are never too hot or too cold. The insulation and ventilation help regulate the temperature of the home, and the large windows let in natural light, eliminating the need for energy-consuming overhead lighting. As the design is based on a sustainable approach, the building materials are often made with recycled or renewable resources. Eco-friendly home designs usually require little maintenance, as they are built to last.Low-Impact Eco-Friendly Home Designs
A Passive House is a building designed to provide energy-efficient living. Unlike traditional designs, the Passive House model is free of energy storage systems, which reduces the amount of wasted energy. Passive Houses are designed with an emphasis on natural thermal mass. Thick walls and floors act as thermal tubes, absorbing and releasing energy throughout the day. In addition, high-performance windows, doors, and skylights are used to harness the natural heat of the sun and avoid heat loss. Special insulation, airtight seals, and ventilation systems are also incorporated into the design, all of which help regulate the temperature of the home. In terms of aesthetics, the Passive House design combines a modern, energy-efficient look with traditional building materials. The windows are often large and completed with decorative trim, while the wall insulation is tucked away in the wall exteriors. Floors are typically concrete or stone, and ceilings are usually high with exposed beams or trusses. While the Passive House design doesn't have to be modern, most homeowners opt for something that looks more contemporary.Passive House Design
Net Zero Energy home designs are intended to produce the same amount of energy they consume on an annual basis. This means that all of the energy used to operate the home is generated from renewable energy sources, such as solar or wind power. Net Zero Energy home designs are more efficient than traditional homes, as they require less energy to operate. In addition, the home's systems are designed to maximize energy efficiency, such as energy-efficient appliances, LED lighting, and high-performance windows and insulation. Solar panels or wind turbines are often used to produce electricity, while solar hot water systems are used to store energy for home heating. In terms of aesthetics, Net Zero Energy home designs integrate traditional building materials, such as brick or stone, with modern design features. Large windows are installed to bring in natural light, and skylights and sunrooms are often used to make the home brighter. Additionally, Net Zero Energy homes often have high ceilings and large, modern gables that add visual interest to the outside of the home.Net Zero Energy Home Design
Off-Grid living home designs are designed to run off of nature, allowing people to live with little to no contact with the modern energy grid. This style of home often requires solar panels, wind turbines, and/or other renewable energy sources to power the home. Additionally, these designs may include rainwater harvesting systems, biogas generators, and composting systems. Off-Grid homes are designed to minimize energy consumption and maximize energy efficiency. They are usually built with renewable materials, such as recycled metals or bamboo, and they often feature passive design elements such as natural ventilation and solar exposure. The look of Off-Grid homes depends on the home builder's preferences. Some are built with traditional building materials, while others may have more of a contemporary feel. In terms of design, Off-Grid homes often feature large windows to bring in natural light and high ceilings to keep the interior cool. Additionally, rainwater harvesting tanks, composters, and solar panels may be integrated into the design to add a unique touch.Off-Grid Living Home Designs
Biophilic home designs embrace nature in all its forms. These homes are built to be connected to the outdoors, with features like green roofs, natural ventilation, and large windows that fill the home with light and fresh air. Additionally, Biophilic homes may include natural materials, such as stone or bamboo, and plants, such as vegetables, fruits, herbs, and flowers. Biophilic homes are designed to reduce the negative impacts of human development. They take advantage of natural features to save energy and limit the need for air conditioning or other energy-consuming measures. They often use sustainable building materials, such as recycled metals or repurposed wood, and they often feature features such as solar hot water systems, rainwater harvesting systems, and greywater systems. In terms of aesthetics, Biophilic homes often feature a modern look that integrates nature. Large windows and skylights bring in natural light, while natural materials such as stone and bamboo give the home a cozy, inviting feel. Plant life can also be incorporated into the design, giving the home a unique, nature-filled look.Biophilic Home Design
High-performance home designs are created to maximize energy efficiency, comfort, and air quality. The design focuses on features such as energy-efficient appliances, thick insulation, air-tight seals, and high-performance windows. Additionally, this home design may incorporate renewable energy sources, such as solar power or geothermal energy. High-performance homes usually feature modern design elements. Large windows bring in natural light and provide view of the outdoors, while sleek, modern finishings give the home a modern look. Additionally, high-performance homes often feature natural ventilation, as well as rainwater harvesting systems and solar hot water systems, which help reduce energy consumption. The aesthetics of this home design are modern and simple, but they often incorporate natural elements, such as stone, brick, wood, and plants. Additionally, high-performance home designs often feature decorative accents, such as exposed beams, distressed wood floors, and exposed framing.High-Performance Home Design
Renewable energy home designs incorporate renewable energy sources into the home design, such as solar and wind power. Additionally, these home designs may feature energy-saving features, such as LED lighting, energy-efficient appliances, and rainwater harvesting systems. In terms of aesthetics, renewable energy home designs often have a modern or contemporary feel. The structures are usually streamlined, and modern materials, such as metal and glass, are often used to reduce energy consumption. Large windows are typically installed to bring in natural light, while the design often incorporates energy-saving features, such as solar hot water systems and rainwater harvesting systems. Additionally, renewable energy home designs may feature decorative elements, such as exposed beams, distressed wood floors, and outdoor living spaces. Also, sustainable building materials, like recycled metal and repurposed wood, may be used to create an eco-friendly look.Renewable Energy Home Designs
Geothermal home designs use the earth’s natural heat to regulate the temperature of a home. This home design is energy efficient and cost-effective, as it takes the energy from the ground to heat and cool the home instead of drawing energy from the grid. Geothermal home designs feature features like high-performance windows and insulation, airtight seals, and ventilation systems. Additionally, geothermal systems may be incorporated into the design. The system is usually buried underground and uses the earth’s energy to heat and cool the air inside the home. In terms of aesthetics, geothermal home designs can be traditional or modern. Traditional designs may feature brick or stone, while modern designs may feature sleek, contemporary materials, such as metal and glass. Additionally, the structures may feature large windows to let in natural light, as well as high ceilings to keep the interior cool.Geothermal Home Design
Rainwater harvesting home designs capture and store rainwater for later use. This home design is both cost-effective and environmentally friendly, as it reduces the amount of water used from the local water supply. Rainwater harvesting homes use features such as cisterns and gutters to capture and store rainwater. Additionally, the home design may include features such as solar hot water systems and water-saving appliances. The structures may also have a modern look, featuring large windows, skylights, and modern materials. In terms of aesthetics, Rainwater harvesting home designs can feature traditional or modern looks. Traditional design may include brick or stone, while modern designs may feature sleek, contemporary elements. Additionally, large windows are usually included in the design to let in natural light, and gutters and cisterns may be integrated into the home design.Rainwater Harvesting Home Designs
Green roof home designs are designed to reduce energy consumption by incorporating vegetation into the home design. The vegetation helps to regulate the home temperature, reduce indoor air pollution, and reduce the need for energy-consuming air conditioning systems. This home design features features like rainwater harvesting systems, soil insulation, and natural ventilation systems. Additionally, the roof may be covered with vegetation or solar panels may be used to generate electricity. This house design is also energy efficient, as it is designed to maximize natural light and sunlight exposure. In terms of aesthetics, green roof home designs often feature traditional materials, such as brick or stone, as well as modern elements, such as large windows and skylights. Additionally, green roofs may be incorporated into the design, and vegetation may be planted around the home to reduce energy consumption.Green Roof Home Design
Energy efficiency home designs are designed to reduce energy consumption and limit the amount of wasted energy. This home design incorporates features such as small, energy-saving appliances, thick insulation, and high-performance windows. In terms of aesthetics, these home designs often have a modern look. The structures are often streamlined, and modern materials, such as metal and glass, are often used to reduce energy consumption. Large windows are typically installed to bring in natural light, and skylights and sunrooms are often used to make the home brighter. Additionally, energy-efficient appliances, such as LED lighting and solar hot water systems, may be incorporated into the design. Energy efficiency home designs may also feature decorative elements, such as exposed beams, distressed wood floors, and outdoor living spaces. These features are often used to give the home a modern, energy-efficient look. Additionally, sustainable materials, such as recycled metal and bamboo, may also be used to create an eco-friendly aesthetic.Energy Efficiency Home Designs
Harnessing Sustainable Materials for House Design
 Eco-friendly house design begins with selecting the right construction materials, such as those which promote sustainability. Sustainable materials, like
sustainable wood
and bamboo, have a low carbon footprint and requires minimal energy inputs during production. Furthermore, renewable energy, such as solar and wind energy, can easily be integrated into the roofing and façade of a home. This can lead to reduced cost of energy bills and a significant reduction in the overall carbon footprint of a house.
By investing in sustainable construction materials, homeowners can enjoy
long-lasting
solutions with minimal downtime. For instance, they can use materials such as composite wood which is made from recycled plastic and wood fibers. These materials are resistant to moisture, insects, and the elements and are thus more durable than other options. In addition, these solutions provide an aesthetically pleasing finish to the home, making it look modern and stylish.
For owners concerned about heating and cooling costs, it is possible to choose
thermal insulation materials
such as foamed concrete and cellulose insulation. These materials provide superior insulation value and can reduce the reliance on traditional air conditioning solutions. Such materials not only keep a house cool in summer and warm in winter but also reduce energy consumption.
The selection of the right house design and the use of sustainable materials can lead to great savings in the form of energy bills. Moreover, homes made with sustainable materials have a sense of quality and durability that’s hard to match. As a result, homeowners can enjoy the beauty and comfort of their home without worrying about their environmental impact.
Eco-friendly house design begins with selecting the right construction materials, such as those which promote sustainability. Sustainable materials, like
sustainable wood
and bamboo, have a low carbon footprint and requires minimal energy inputs during production. Furthermore, renewable energy, such as solar and wind energy, can easily be integrated into the roofing and façade of a home. This can lead to reduced cost of energy bills and a significant reduction in the overall carbon footprint of a house.
By investing in sustainable construction materials, homeowners can enjoy
long-lasting
solutions with minimal downtime. For instance, they can use materials such as composite wood which is made from recycled plastic and wood fibers. These materials are resistant to moisture, insects, and the elements and are thus more durable than other options. In addition, these solutions provide an aesthetically pleasing finish to the home, making it look modern and stylish.
For owners concerned about heating and cooling costs, it is possible to choose
thermal insulation materials
such as foamed concrete and cellulose insulation. These materials provide superior insulation value and can reduce the reliance on traditional air conditioning solutions. Such materials not only keep a house cool in summer and warm in winter but also reduce energy consumption.
The selection of the right house design and the use of sustainable materials can lead to great savings in the form of energy bills. Moreover, homes made with sustainable materials have a sense of quality and durability that’s hard to match. As a result, homeowners can enjoy the beauty and comfort of their home without worrying about their environmental impact.
What Is Sustainable Wood?
 Sustainable wood is a type of timber which has been sourced from a forest management system that is designed to retain the ecological and economic interests of the owners. This type of timber is harvested from commercial forests and is usually sourced from distant forests that are certified by reputable organizations. Sustainable wood is durable and has a significantly reduced carbon footprint when compared to other types of timber.
Sustainable wood is a type of timber which has been sourced from a forest management system that is designed to retain the ecological and economic interests of the owners. This type of timber is harvested from commercial forests and is usually sourced from distant forests that are certified by reputable organizations. Sustainable wood is durable and has a significantly reduced carbon footprint when compared to other types of timber.
Sustainable Wood vs. Other Materials
 Compared to other types of timber, sustainable wood has many advantages. For instance, it is known for its excellent strength-to-weight ratio and is also highly resistant to moisture, insects, and other environmental factors. Furthermore, it does not require any additional treatments to make it durable. As a result, it is an ideal material for eco-friendly house design.
In addition, sustainable wood is also cost-effective. It can significantly reduce the cost of extensive building works associated with other building materials, such as timber frames and metal cladding. Also, since it does not require additional treatments, sustainable wood can be used for a much longer period of time. This makes it one of the most cost-effective options for eco-friendly house design.
Compared to other types of timber, sustainable wood has many advantages. For instance, it is known for its excellent strength-to-weight ratio and is also highly resistant to moisture, insects, and other environmental factors. Furthermore, it does not require any additional treatments to make it durable. As a result, it is an ideal material for eco-friendly house design.
In addition, sustainable wood is also cost-effective. It can significantly reduce the cost of extensive building works associated with other building materials, such as timber frames and metal cladding. Also, since it does not require additional treatments, sustainable wood can be used for a much longer period of time. This makes it one of the most cost-effective options for eco-friendly house design.























































































