The kitchen and bathroom are two of the most important rooms in a home. They are not only functional spaces but also places where we spend a lot of our time. For individuals with mobility challenges, these rooms can present a lot of obstacles and limitations. However, with the right adaptations, these spaces can become more functional and accessible. Here are the top 10 adaptations for a kitchen and bath that will make everyday tasks easier and more enjoyable.Adaptations Kitchen and Bath: 10 Must-Have Features for a Functional and Accessible Space
One of the biggest challenges for individuals with mobility challenges is reaching and using countertops and sinks. By installing adjustable countertops and sinks, these tasks become much easier. These features can be lowered or raised to the appropriate height for the individual, allowing for better reach and access.1. Adjustable Countertops and Sinks
Traditional cabinets and drawers can be difficult to access for individuals with limited mobility. Pull-out shelves and drawers allow for easier access to items stored in lower cabinets and can be a game-changer for those with mobility challenges.2. Pull-Out Shelves and Drawers
Falls are a major concern for individuals with mobility challenges. Non-slip flooring is essential in a kitchen or bathroom to prevent slips and falls. This type of flooring is also easier to navigate with mobility aids such as wheelchairs or walkers.3. Non-Slip Flooring
Traditional round doorknobs and faucet handles can be challenging to use for those with limited hand dexterity. Lever-style handles and faucets are much easier to operate, making everyday tasks like opening doors and using the sink more manageable.4. Lever-Style Handles and Faucets
For individuals using wheelchairs, a roll-under sink is a must-have adaptation. This type of sink has open space underneath, allowing for easy access to the sink while seated in a wheelchair.5. Roll-Under Sinks
Stepping over a high shower curb can be challenging for individuals with mobility challenges. Curbless showers eliminate this obstacle, making it easier to enter and exit the shower. They also provide more space for maneuvering in the shower.6. Curbless Showers
Installing grab bars in the kitchen and bathroom is an important safety measure for individuals with mobility challenges. These bars provide support and stability for getting in and out of the shower, using the toilet, and navigating the kitchen.7. Grab Bars
For individuals who are unable to stand in the shower, a handheld showerhead is a necessary adaptation. This type of showerhead can be easily moved and directed, allowing for a more comfortable and accessible shower experience.8. Handheld Showerheads
In the kitchen and bathroom, reaching for light switches can be a challenge for individuals with mobility issues. Motion-activated lights eliminate the need to physically turn on and off lights, providing convenience and safety for those with limited mobility.9. Motion-Activated Lights
The Importance of Adaptations in Kitchen and Bath Design

Creating an Accessible and Functional Space
 When it comes to designing a house, the kitchen and bathroom are two of the most important rooms to consider. Not only are they highly utilized on a daily basis, but they also require a certain level of functionality and accessibility for all members of the household. That's where adaptations come in. These adaptations are crucial in ensuring that both the kitchen and bathroom are not only aesthetically pleasing, but also practical and safe for everyone to use.
Adaptations
in kitchen and bath design refer to any changes or modifications made to accommodate the specific needs of individuals. This can range from simple adjustments like installing grab bars and non-slip flooring to more extensive renovations such as widening doorways and lowering countertops. These adaptations are essential for ensuring that people of all ages and abilities can comfortably and safely use these spaces.
When it comes to designing a house, the kitchen and bathroom are two of the most important rooms to consider. Not only are they highly utilized on a daily basis, but they also require a certain level of functionality and accessibility for all members of the household. That's where adaptations come in. These adaptations are crucial in ensuring that both the kitchen and bathroom are not only aesthetically pleasing, but also practical and safe for everyone to use.
Adaptations
in kitchen and bath design refer to any changes or modifications made to accommodate the specific needs of individuals. This can range from simple adjustments like installing grab bars and non-slip flooring to more extensive renovations such as widening doorways and lowering countertops. These adaptations are essential for ensuring that people of all ages and abilities can comfortably and safely use these spaces.
Meeting the Needs of Aging and Disabled Individuals
 One of the main reasons why adaptations in kitchen and bath design are crucial is to meet the needs of aging individuals and those with disabilities. As we age, our physical abilities may decline, and certain tasks that were once easy may become challenging. By incorporating adaptations into the design, such as installing pull-out shelves and touchless faucets, these spaces become more accessible and functional for all individuals.
For those with disabilities, kitchen and bath adaptations are even more critical. These individuals may have specific mobility or sensory needs that require modifications to the space. For example, a wheelchair user may need a lowered sink or a roll-in shower, while someone with visual impairments may benefit from color-contrasted countertops and grab bars with tactile indicators. These adaptations not only make the space more user-friendly, but they also promote independence and improve the overall quality of life for these individuals.
One of the main reasons why adaptations in kitchen and bath design are crucial is to meet the needs of aging individuals and those with disabilities. As we age, our physical abilities may decline, and certain tasks that were once easy may become challenging. By incorporating adaptations into the design, such as installing pull-out shelves and touchless faucets, these spaces become more accessible and functional for all individuals.
For those with disabilities, kitchen and bath adaptations are even more critical. These individuals may have specific mobility or sensory needs that require modifications to the space. For example, a wheelchair user may need a lowered sink or a roll-in shower, while someone with visual impairments may benefit from color-contrasted countertops and grab bars with tactile indicators. These adaptations not only make the space more user-friendly, but they also promote independence and improve the overall quality of life for these individuals.
Incorporating Universal Design
 Another important aspect of adaptations in kitchen and bath design is the concept of universal design. This approach focuses on creating spaces that are accessible and usable for people of all ages and abilities, without sacrificing style and aesthetics. By incorporating universal design principles, such as wider doorways and open floor plans, these spaces can be enjoyed by everyone regardless of their physical abilities.
In addition to making the space more functional, adaptations can also add value to your home. As the population ages and the demand for accessible housing increases, homes with these adaptations will be highly sought after. By incorporating these adaptations now, you are not only creating a more comfortable and safe environment for yourself and your loved ones, but you are also making a wise investment for the future.
In conclusion,
adaptations in kitchen and bath design
are crucial for creating spaces that are not only aesthetically pleasing but also functional and accessible for all individuals. Whether it's incorporating universal design principles or making specific modifications to meet the needs of aging and disabled individuals, these adaptations play a vital role in creating a house that truly feels like a home. So when designing your next kitchen or bathroom, don't forget the importance of these adaptations and the positive impact they can have on your daily life.
Another important aspect of adaptations in kitchen and bath design is the concept of universal design. This approach focuses on creating spaces that are accessible and usable for people of all ages and abilities, without sacrificing style and aesthetics. By incorporating universal design principles, such as wider doorways and open floor plans, these spaces can be enjoyed by everyone regardless of their physical abilities.
In addition to making the space more functional, adaptations can also add value to your home. As the population ages and the demand for accessible housing increases, homes with these adaptations will be highly sought after. By incorporating these adaptations now, you are not only creating a more comfortable and safe environment for yourself and your loved ones, but you are also making a wise investment for the future.
In conclusion,
adaptations in kitchen and bath design
are crucial for creating spaces that are not only aesthetically pleasing but also functional and accessible for all individuals. Whether it's incorporating universal design principles or making specific modifications to meet the needs of aging and disabled individuals, these adaptations play a vital role in creating a house that truly feels like a home. So when designing your next kitchen or bathroom, don't forget the importance of these adaptations and the positive impact they can have on your daily life.

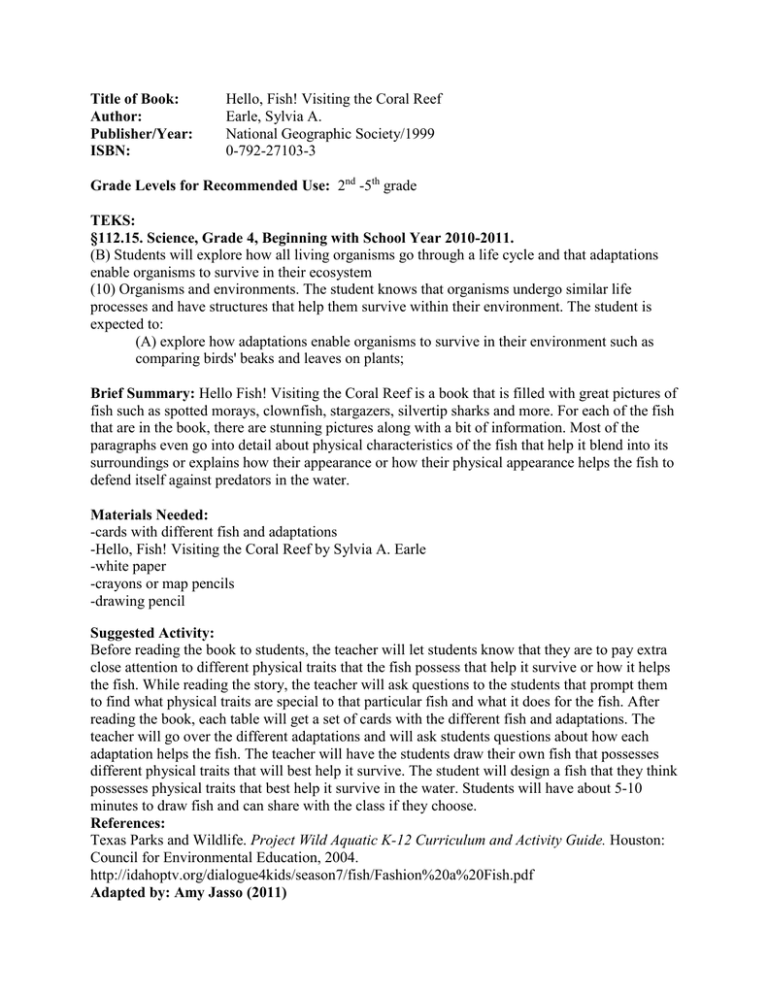

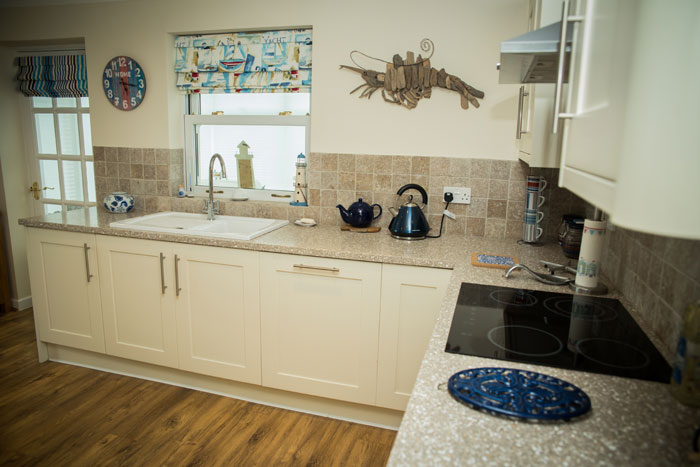


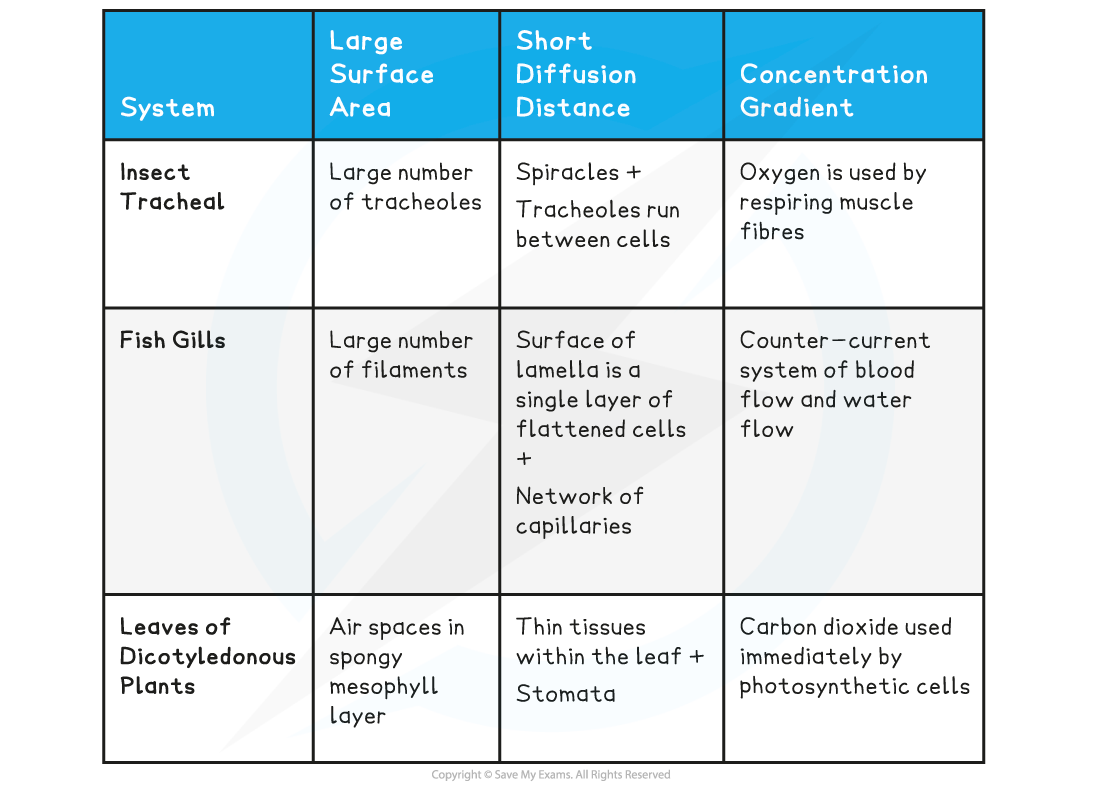


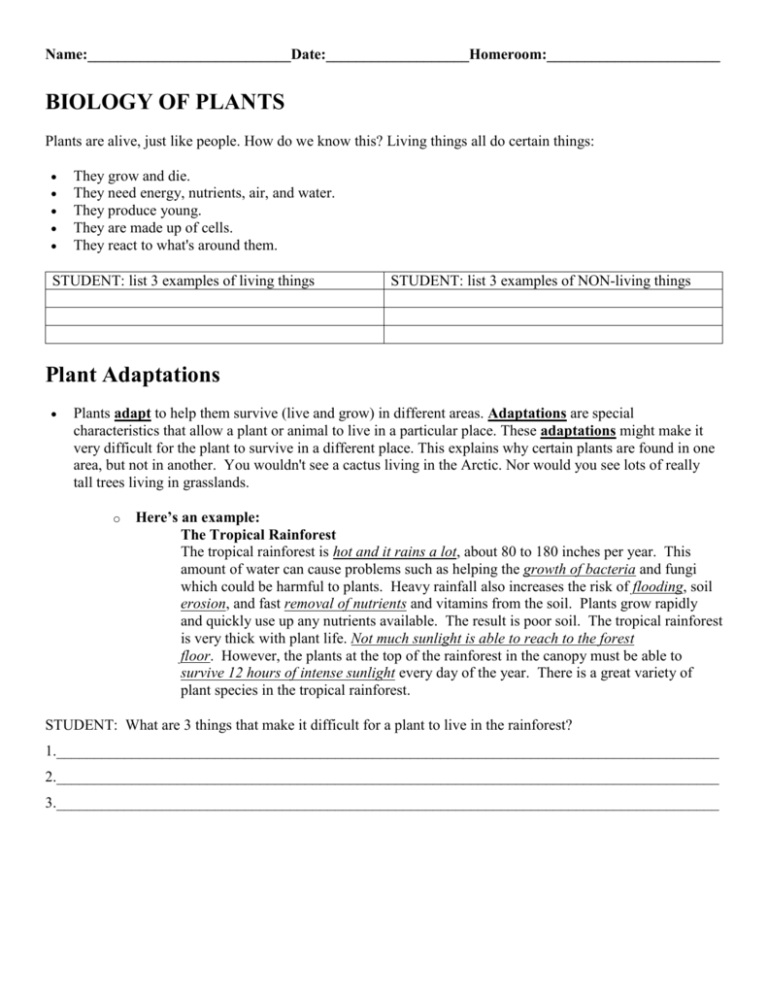




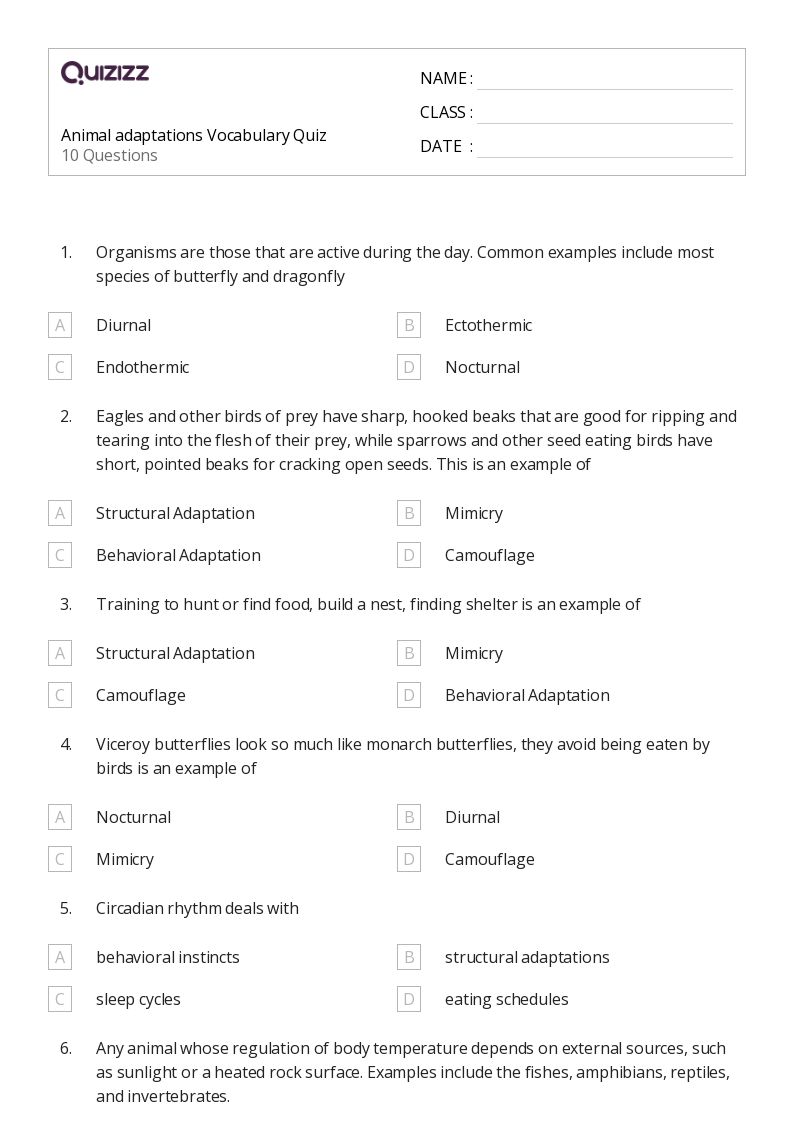
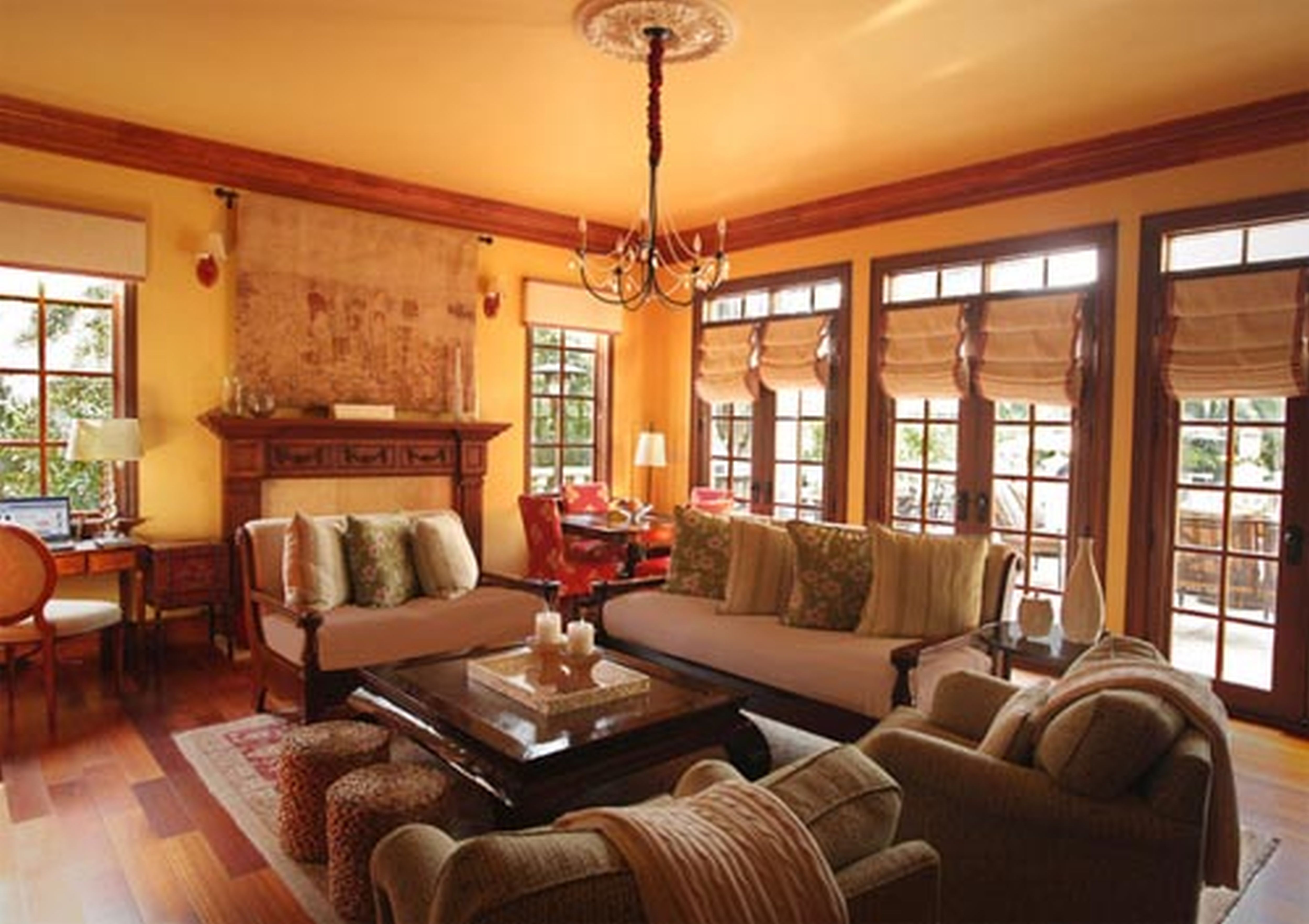


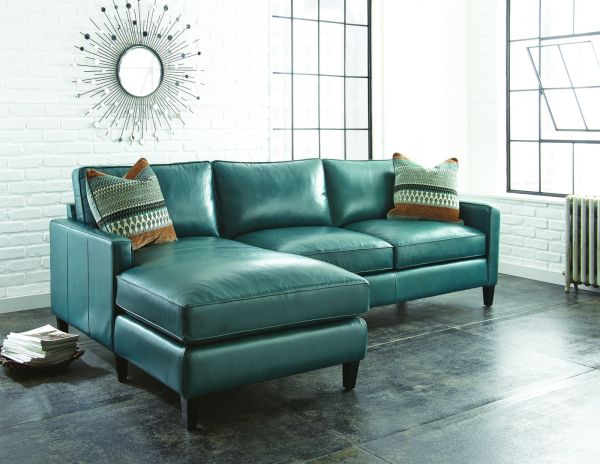
.jpg)

