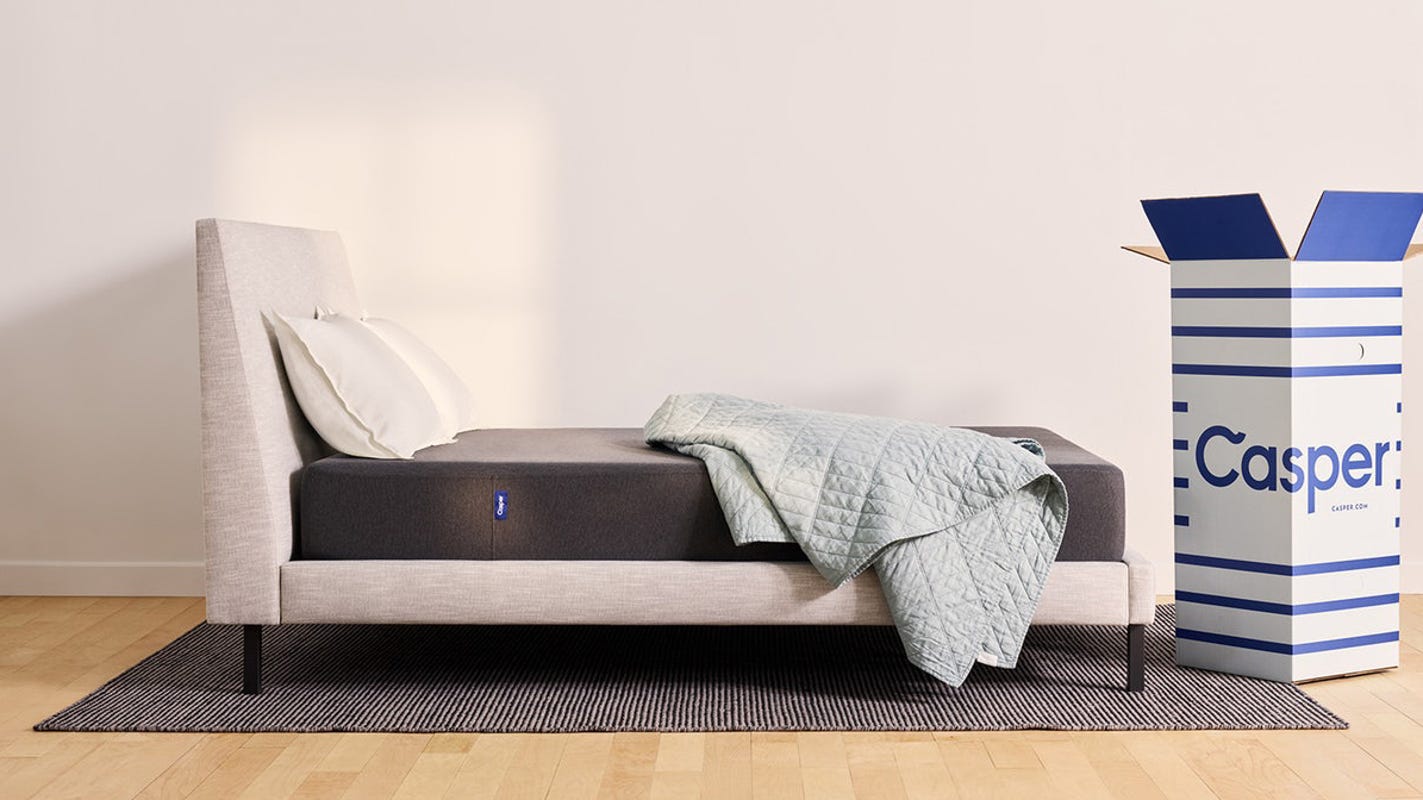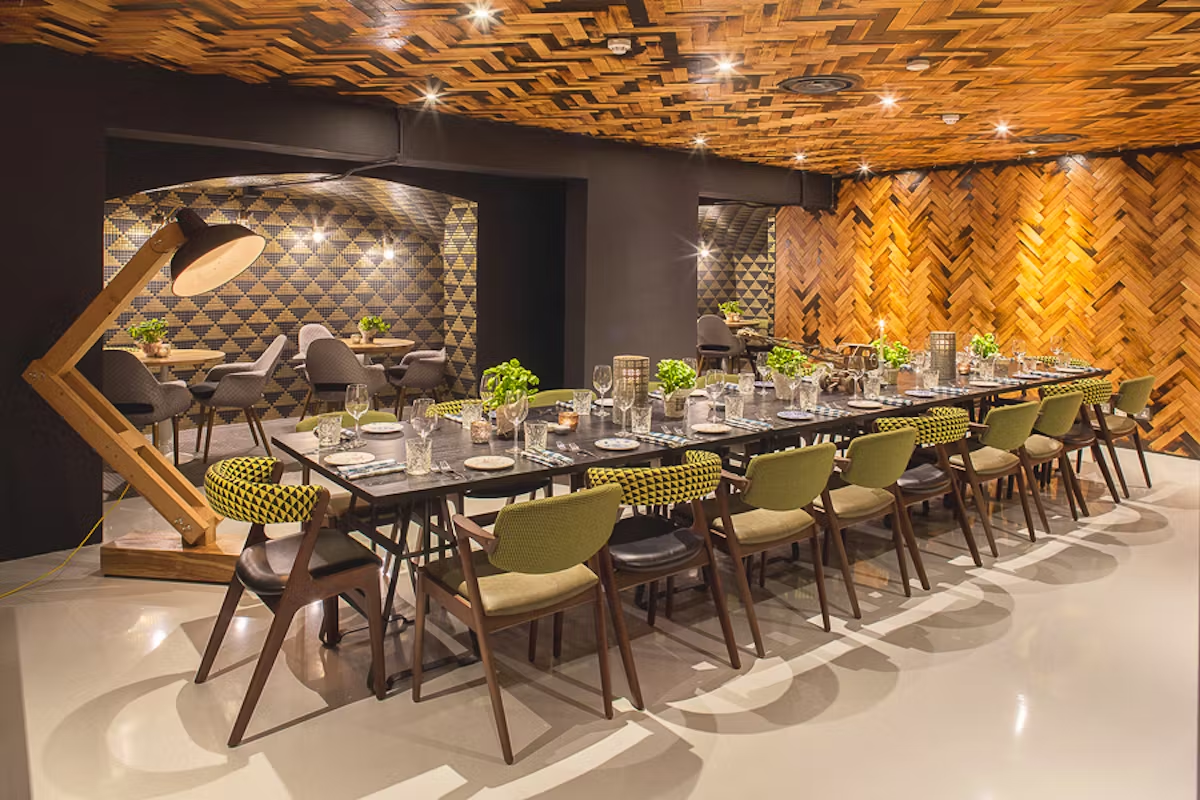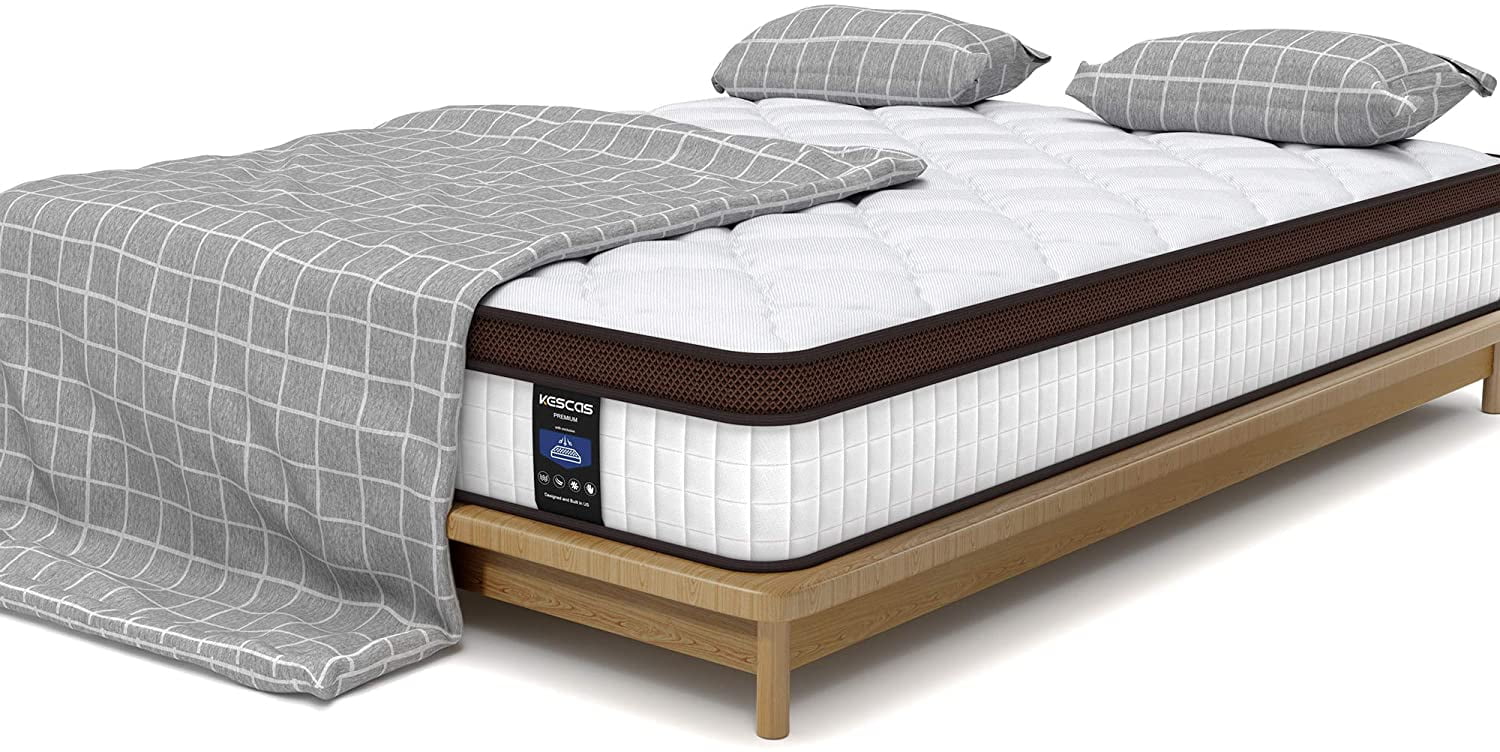ADA kitchen design focuses on creating an environment that meets the standards of the Americans with Disabilities Act (ADA). This design must be functional, safe, and aesthetically pleasing for those with a physical disability. ADA design has several core principles that must be adhered to in order to create a safe and comfortable environment. A typical ADA kitchen design will include, accessible control panels, counter/cabinet heights, and switches placed at a comfortable reach for a mobility impaired person. Universal design for the kitchen puts the focus on creating an environment which is safe and accessible for everyone, including those with mobility, vision, or hearing impairments.ADA Kitchen Design Basics
Design and function go hand in hand when designing an ADA kitchen. It's important to create a space that meets the needs of those with a disability, while also being aesthetically pleasing. Some popular ADA kitchen design ideas include having a mix of low and high contrast colors, using visual cues to locate appliances, adding knee spaces, and installing adjustable cabinets. A lot of thought should be put into the layout of the kitchen, as well. Many people opt to have two eating areas, one which is wheelchair accessible and one which is not. This allows for easier access to the kitchen for those with disabilities, while also allowing for space to access food preparation areas. ADA Kitchen Design Ideas
When it comes to planning out an ADA kitchen design, there are a few key solutions that must be included. First, all counters and cabinets must be adjusted to the reach of the user. This means that they must be no higher than 48 inches from the floor. The countertops must also be able to be adjusted to any height, in order to accommodate those with a variety of physical abilities. ADA compliant appliances are also important. Refrigerators must be fully-accessible and easy to reach. This includes having controls that are low enough to be accessed by a wheelchair user, as well as having adequate space for maneuverability.ADA Kitchen Design Solutions
When designing an ADA kitchen, safety and comfort should be top priorities. Here are some tips for creating an ADA kitchen: • Utilize non slip flooring, and install larger pull out drawers for accessible storage space • Install adjustable lighting and adjustable cabinets to accommodate a variety of heights • Use touch free appliances and hardware to prevent injuries • Utilize tactile cues on appliances to help visually impaired individuals locate itemsADA Kitchen Design Tips
Universal kitchen design is an upscale version of ADA kitchen design. It focuses on creating a kitchen that is accessible to all users, regardless of their physical abilities. This type of kitchen design puts emphasis on aesthetics, while still adhering to the technical requirements and safety features specified by the Americans with Disabilities Act (ADA). Universal kitchen design puts emphasis on creating a kitchen that is not only ADA compliant, but also one that is aesthetically pleasing and feels welcoming. To that end, it may include features such as adding extra lighting, installing tactile cues on appliances, and creating extra work or storage space. Universal Kitchen Design
Designing a kitchen for those with physical disabilities is more than just applying ADA kitchen design standards. It involves taking a holistic approach to creating a safe and comfortable space that meets the needs of those with mobility impairments. Adequate space should be provided for maneuverability, as well as for ease of use. Accessible controls should be low enough to be easily reached by those in wheelchairs, and a variety of visual and tactile cues should be added to help those who are visually or hearing impaired. Kitchen Design for the Physically Challenged
For those with a mobility impairment, ADA kitchen design requires special considerations. Countertops should be adjustable to different heights, lockable cabinets should be installed, and those with wheelchairs should have adequate space for maneuverability. Switches and other controls should be within easy reach, and appliances should be placed in such a way that they can be easily used by someone in a wheelchair. Finally, cabinets and drawers should be easy to open and close, allowing those with mobility impairments to access their possessions with ease. ADA Kitchen Design for Those With Mobility Impairments
When it comes to remodeling an existing kitchen for ADA compliance, there are a few steps that must be taken in order to ensure that the space meets the necessary standards. This includes making sure that the countertops and cabinets are adjustable and easy to reach, as well as installing switches and controls at a comfortable height for those in wheelchairs. In addition, it's important to ensure that there is plenty of space for maneuverability and that appliances are easily accessible. Finally, visual and tactile cues should be added to help those with hearing and vision impairments locate items within the kitchen. Remodeling a Kitchen for ADA Compliance
Planning a barrier free kitchen is an important step when creating an ADA compliant space. This involves making sure that there is plenty of room for wheelchairs to pass through, as well as ensuring that countertops and cabinets are adjustable to different heights. Furthermore, switches and controls must be within easy reach, and appliances should be placed in a way that is accessible for those in wheelchairs. When planning a barrier free kitchen, it is important to also consider other factors, such as lighting and ventilation. It is important to ensure that kitchen activity can be done safely and comfortably in order to create a safe and functional environment. Planning a Barrier Free Kitchen
Whether you are designing an ADA kitchen from scratch or remodeling an existing space, it is important to consider function and style when creating an accessible kitchen. The goal is to create a space that is both aesthetically pleasing and ergonomically sound for those with mobility or vision impairments. This can be achieved by adding tactical cues, such as low contrast color schemes and recessed lighting, as well as making sure that appliances, cabinets, and counters are adjustable. With a well-designed accessible kitchen, those with physical disabilities can have a safe and welcoming environment to cook, eat, and socialize with family and friends.Accessible Kitchen Design with Function and Style
ADA Kitchen Designs For Easy Accessibility, Comfort and Style
 As requirements for better accessibility in homes continue to become more and more strict, many homeowners and interior designers are turning to
ADA kitchen design
solutions to accommodate the changing needs of their clients. Whether the need is for a completely accessible kitchen or one with an easily modified layout, ADA kitchens can provide the ideal solutions. They are becoming increasingly popular with homeowners looking to safely and comfortably accommodate all types of visitors.
An
ADA kitchen design
provides an easy-to-access and comfortable kitchen, allowing you to move from the refrigerator to the oven with ease, without feeling as though you are in a small space. By understanding the basic principles behind the ADA standards, it’s easy to plan and implement ADA kitchen designs that accommodate a variety of needs, from wheelchair-bound households to aging-in-place households.
As requirements for better accessibility in homes continue to become more and more strict, many homeowners and interior designers are turning to
ADA kitchen design
solutions to accommodate the changing needs of their clients. Whether the need is for a completely accessible kitchen or one with an easily modified layout, ADA kitchens can provide the ideal solutions. They are becoming increasingly popular with homeowners looking to safely and comfortably accommodate all types of visitors.
An
ADA kitchen design
provides an easy-to-access and comfortable kitchen, allowing you to move from the refrigerator to the oven with ease, without feeling as though you are in a small space. By understanding the basic principles behind the ADA standards, it’s easy to plan and implement ADA kitchen designs that accommodate a variety of needs, from wheelchair-bound households to aging-in-place households.
ADA Kitchen Design: Practical Solutions For Accessibility
 The focus of an
ADA kitchen
is to provide space that is not only easy to access but also offers plenty of room to move about. The kitchen should be designed with an open floor plan that allows for unobstructed movement from cabinet to cabinet. All of the equipment and appliances should be within easy reach, including the sink, refrigerator, microwave and oven. The ultimate goal is to create an environment that is easy to navigate and use for all people, regardless of their physical limitations.
The focus of an
ADA kitchen
is to provide space that is not only easy to access but also offers plenty of room to move about. The kitchen should be designed with an open floor plan that allows for unobstructed movement from cabinet to cabinet. All of the equipment and appliances should be within easy reach, including the sink, refrigerator, microwave and oven. The ultimate goal is to create an environment that is easy to navigate and use for all people, regardless of their physical limitations.
Maximizing Space and Creating a More Functional Kitchen
 With an
ADA kitchen design
, it’s possible to maximize the amount of usable space in a kitchen. Cabinets and drawers can be placed at a variety of angles, allowing for easier access to frequently used items. Additionally, the layout can be designed to create a more efficient workspace, improving the overall function of the kitchen and making it easier to move from one task to another.
With an
ADA kitchen design
, it’s possible to maximize the amount of usable space in a kitchen. Cabinets and drawers can be placed at a variety of angles, allowing for easier access to frequently used items. Additionally, the layout can be designed to create a more efficient workspace, improving the overall function of the kitchen and making it easier to move from one task to another.
Finding the Right Accessories and Furnishings for Your Kitchen
 While the layout of an ADA kitchen is important, adding the right accessories and furnishings can really help to bring the room together. Walls can be decorated with appliances such as microwaves, dishwashers and ovens, allowing homeowners to quickly access them when needed. Cabinets and countertops can also be equipped with handles that make opening and closing them much easier. Additionally, sinks can be situated at higher levels, providing more comfortable access for wheelchair-bound individuals.
While the layout of an ADA kitchen is important, adding the right accessories and furnishings can really help to bring the room together. Walls can be decorated with appliances such as microwaves, dishwashers and ovens, allowing homeowners to quickly access them when needed. Cabinets and countertops can also be equipped with handles that make opening and closing them much easier. Additionally, sinks can be situated at higher levels, providing more comfortable access for wheelchair-bound individuals.
Getting the Right Finish for Your Kitchen
 Once the ideal layout has been created, it’s important to finish it off with the perfect accessories and materials. Wall finishes can be chosen to match the overall design scheme, while countertops and sinks can be selected to enhance the look and feel of the kitchen. In addition, flooring options such as tile and hardwood can also be used to add a unique touch to the room.
Once the ideal layout has been created, it’s important to finish it off with the perfect accessories and materials. Wall finishes can be chosen to match the overall design scheme, while countertops and sinks can be selected to enhance the look and feel of the kitchen. In addition, flooring options such as tile and hardwood can also be used to add a unique touch to the room.






















































