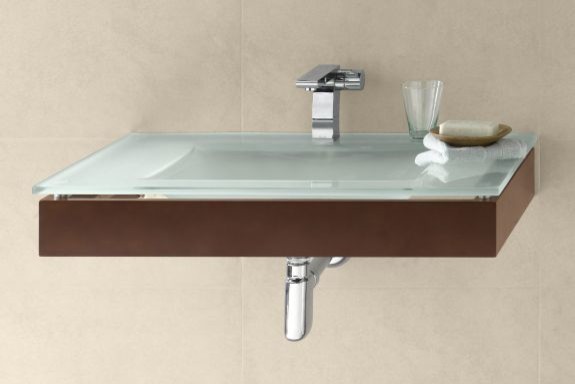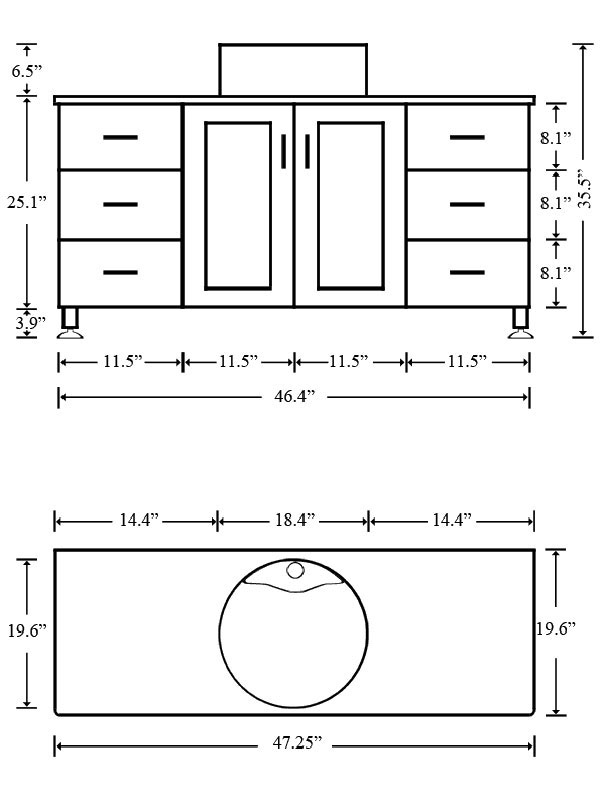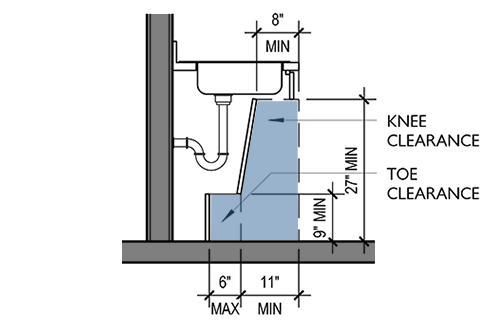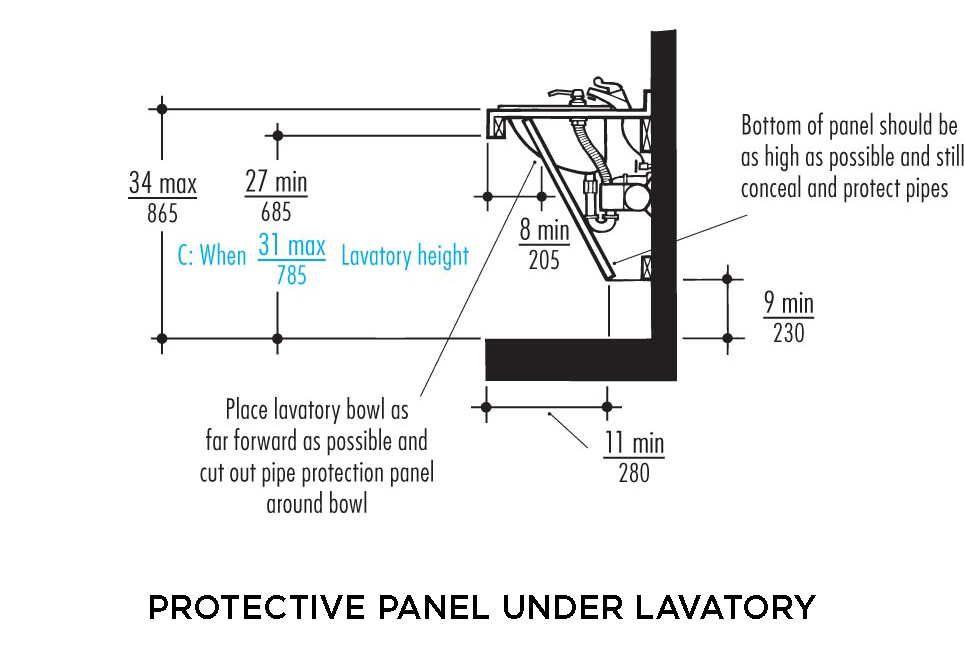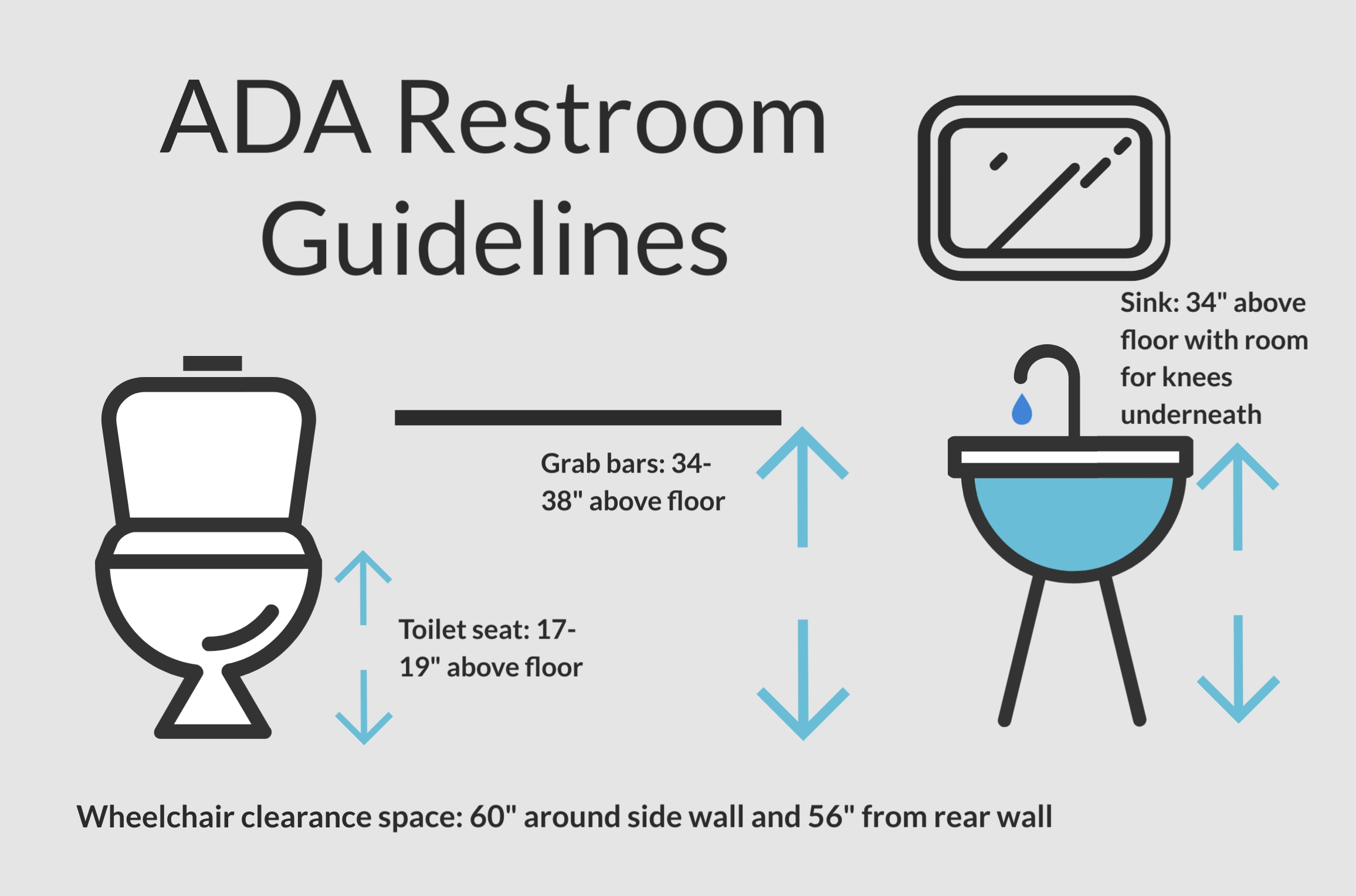ADA Bathroom Sink Requirements
When it comes to designing a bathroom that is accessible to individuals with disabilities, following ADA guidelines is crucial. This includes choosing the right bathroom sink that meets the requirements set by the Americans with Disabilities Act (ADA). Here are the top 10 ADA guidelines for bathroom sinks that you should keep in mind.
ADA Compliant Bathroom Sinks
First and foremost, it is important to choose a bathroom sink that is specifically designed to be ADA compliant. These sinks have certain features and dimensions that make them more accessible for individuals with disabilities. Look for sinks that are labeled as "ADA compliant" to ensure you are meeting the guidelines.
ADA Bathroom Sink Height
The height of an ADA compliant bathroom sink should be between 29 inches and 34 inches from the floor. This allows individuals in wheelchairs to comfortably reach the sink without having to strain or stretch. The height of the sink should also provide enough clearance for the individual's knees and legs.
ADA Bathroom Sink Dimensions
ADA guidelines also specify the size of the bathroom sink, which should have a maximum depth of 6.5 inches and a maximum width of 30 inches. This ensures that the sink is not too deep or too wide, making it easier for individuals with disabilities to reach and use.
ADA Bathroom Sink Clearance
In addition to the sink itself, the area underneath the sink should also have enough clearance for a wheelchair to fit comfortably. This means leaving at least 27 inches of clearance from the bottom of the sink to the floor and at least 8 inches of clearance from the front of the sink to any obstructions.
ADA Bathroom Sink Faucet Requirements
The faucet for an ADA compliant bathroom sink should have certain features that make it easier for individuals with disabilities to use. This includes having a lever or touchless design, and being able to be operated with one hand without tight grasping, pinching, or twisting.
ADA Bathroom Sink Mounting Height
The mounting height of the bathroom sink is also important for accessibility. ADA guidelines state that the top of the sink should be no higher than 34 inches from the floor, and the bottom of the sink should be at least 29 inches from the floor. This allows for individuals in wheelchairs to comfortably reach the sink.
ADA Bathroom Sink Installation Guidelines
When installing an ADA compliant bathroom sink, it is important to follow the guidelines for placement and clearance. The sink should be mounted no more than 2 inches from the front edge of the countertop, and there should be at least 4 inches of knee clearance underneath the sink.
ADA Bathroom Sink Design Standards
ADA guidelines also have specific design standards for bathroom sinks, including having a smooth and non-reflective surface, rounded edges, and no sharp corners. This ensures that the sink is safe and easy to use for individuals with disabilities.
ADA Bathroom Sink Accessibility Guidelines
Overall, the main goal of ADA guidelines for bathroom sinks is to ensure accessibility for individuals with disabilities. This means making sure the sink is at a comfortable height, has enough clearance, and is designed with accessibility in mind. By following these guidelines, you can create a bathroom that is not only functional but also inclusive for all individuals.
Remember, when designing for accessibility, it is important to follow ADA guidelines to ensure that your bathroom is usable by everyone. By choosing an ADA compliant bathroom sink and following these top 10 guidelines, you can create a bathroom that is both practical and accessible.
Why ADA Guidelines for Bathroom Sinks are Important for Your Home Design

The Importance of ADA Guidelines
 When designing a house, it is important to consider the needs of all individuals, including those with disabilities. This is where the Americans with Disabilities Act (ADA) guidelines come into play. These guidelines provide specific requirements for design elements in buildings, including bathrooms. One important aspect of bathroom design that must adhere to ADA guidelines is the sink.
When designing a house, it is important to consider the needs of all individuals, including those with disabilities. This is where the Americans with Disabilities Act (ADA) guidelines come into play. These guidelines provide specific requirements for design elements in buildings, including bathrooms. One important aspect of bathroom design that must adhere to ADA guidelines is the sink.
Accessible Sink Requirements
 According to the ADA, bathroom sinks must be
accessible
to individuals with disabilities. This means that there must be enough clearance for a wheelchair or mobility aid to fit under the sink. The sink should also have a
clear knee space
of at least 27 inches high, 30 inches wide, and 11-25 inches deep. This allows for individuals who use wheelchairs to comfortably reach the sink.
According to the ADA, bathroom sinks must be
accessible
to individuals with disabilities. This means that there must be enough clearance for a wheelchair or mobility aid to fit under the sink. The sink should also have a
clear knee space
of at least 27 inches high, 30 inches wide, and 11-25 inches deep. This allows for individuals who use wheelchairs to comfortably reach the sink.
Proper Height and Depth
 Another important factor to consider when designing a sink that meets ADA guidelines is the height and depth. The
height
of the sink should be no more than 34 inches from the floor, making it accessible for individuals of varying heights.
Depth
is also crucial, as the sink should not be too far from the user's reach. The ADA recommends a maximum reach of 20 inches for individuals using a wheelchair.
Another important factor to consider when designing a sink that meets ADA guidelines is the height and depth. The
height
of the sink should be no more than 34 inches from the floor, making it accessible for individuals of varying heights.
Depth
is also crucial, as the sink should not be too far from the user's reach. The ADA recommends a maximum reach of 20 inches for individuals using a wheelchair.
Accessible Controls
 In addition to the sink itself, the
controls
for the sink must also be easily accessible for individuals with disabilities. This means that faucets should have lever or touchless controls, rather than knobs. The controls should also be placed within reach of the sink, and should not require tight grasping or twisting to operate.
In addition to the sink itself, the
controls
for the sink must also be easily accessible for individuals with disabilities. This means that faucets should have lever or touchless controls, rather than knobs. The controls should also be placed within reach of the sink, and should not require tight grasping or twisting to operate.
Aesthetically Pleasing Design
 While adhering to ADA guidelines is crucial, it doesn't mean that your bathroom sink design has to be bland. There are many
stylish and functional
options for ADA-compliant sinks that can enhance the overall design of your bathroom. From sleek and modern to traditional and elegant, there are plenty of options to choose from that meet ADA requirements.
While adhering to ADA guidelines is crucial, it doesn't mean that your bathroom sink design has to be bland. There are many
stylish and functional
options for ADA-compliant sinks that can enhance the overall design of your bathroom. From sleek and modern to traditional and elegant, there are plenty of options to choose from that meet ADA requirements.
Conclusion
 Incorporating ADA guidelines for bathroom sinks in your house design not only ensures accessibility for individuals with disabilities, but also adds a level of functionality and style to your bathroom. By following these guidelines, you can create a
beautiful and accessible
space that meets the needs of all individuals. Remember to consult with a professional designer or contractor to ensure your bathroom sink design meets all ADA requirements.
Incorporating ADA guidelines for bathroom sinks in your house design not only ensures accessibility for individuals with disabilities, but also adds a level of functionality and style to your bathroom. By following these guidelines, you can create a
beautiful and accessible
space that meets the needs of all individuals. Remember to consult with a professional designer or contractor to ensure your bathroom sink design meets all ADA requirements.



















