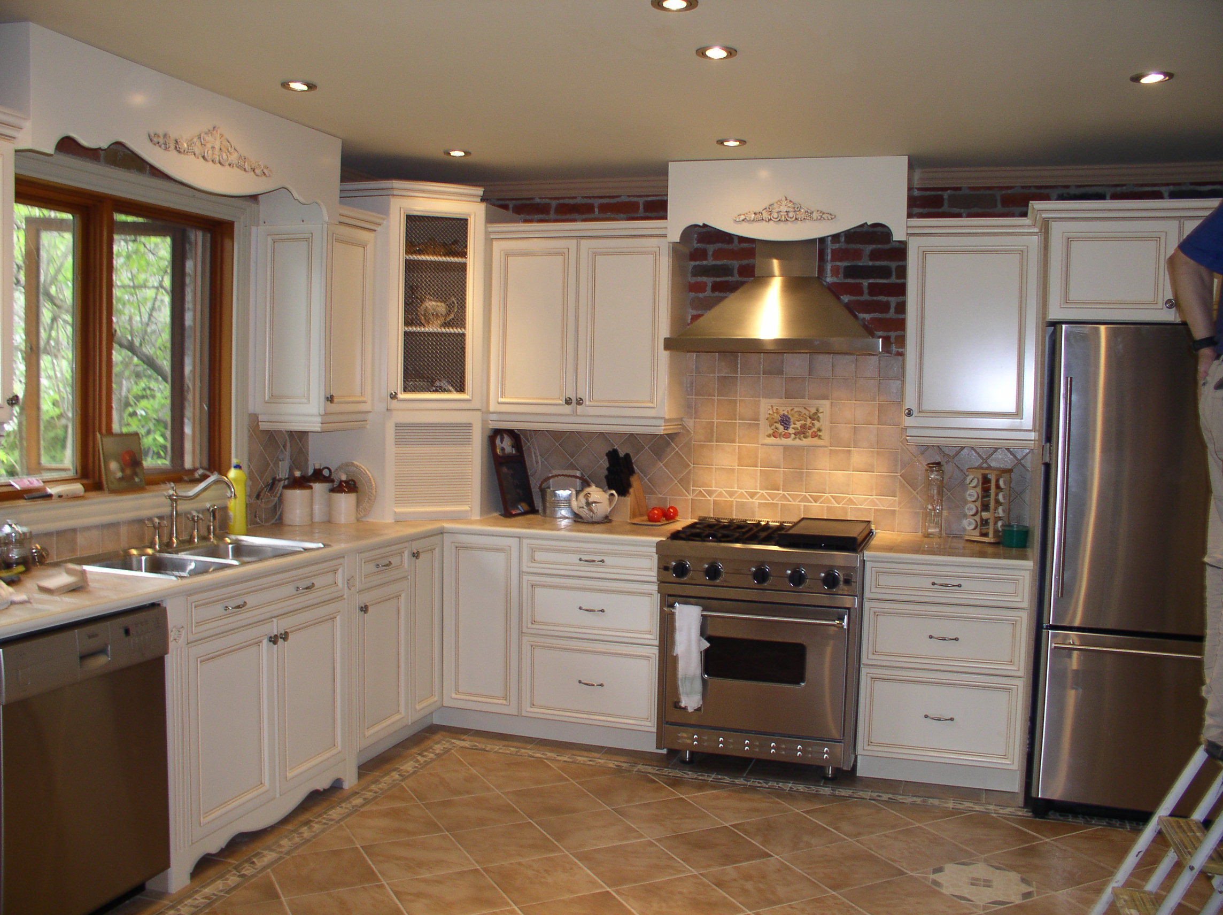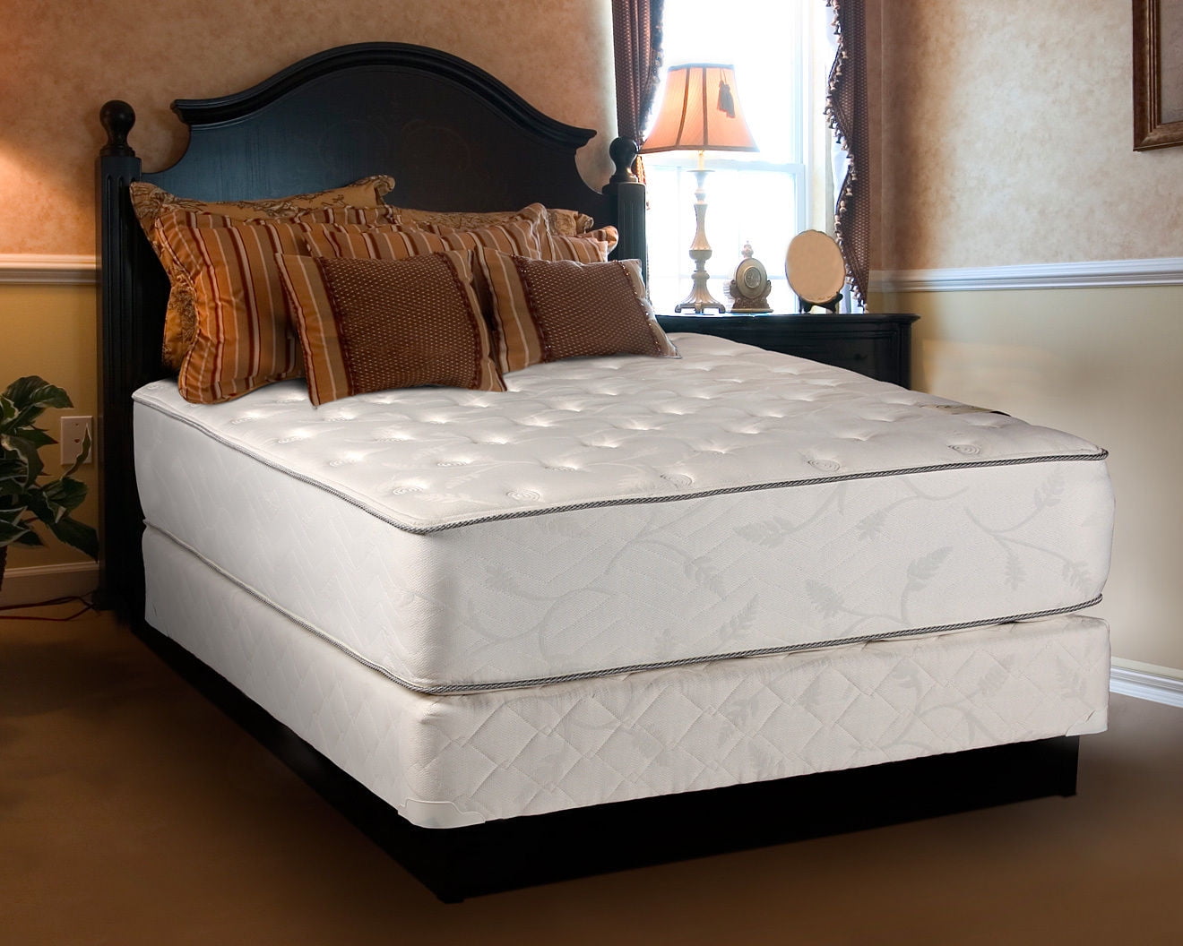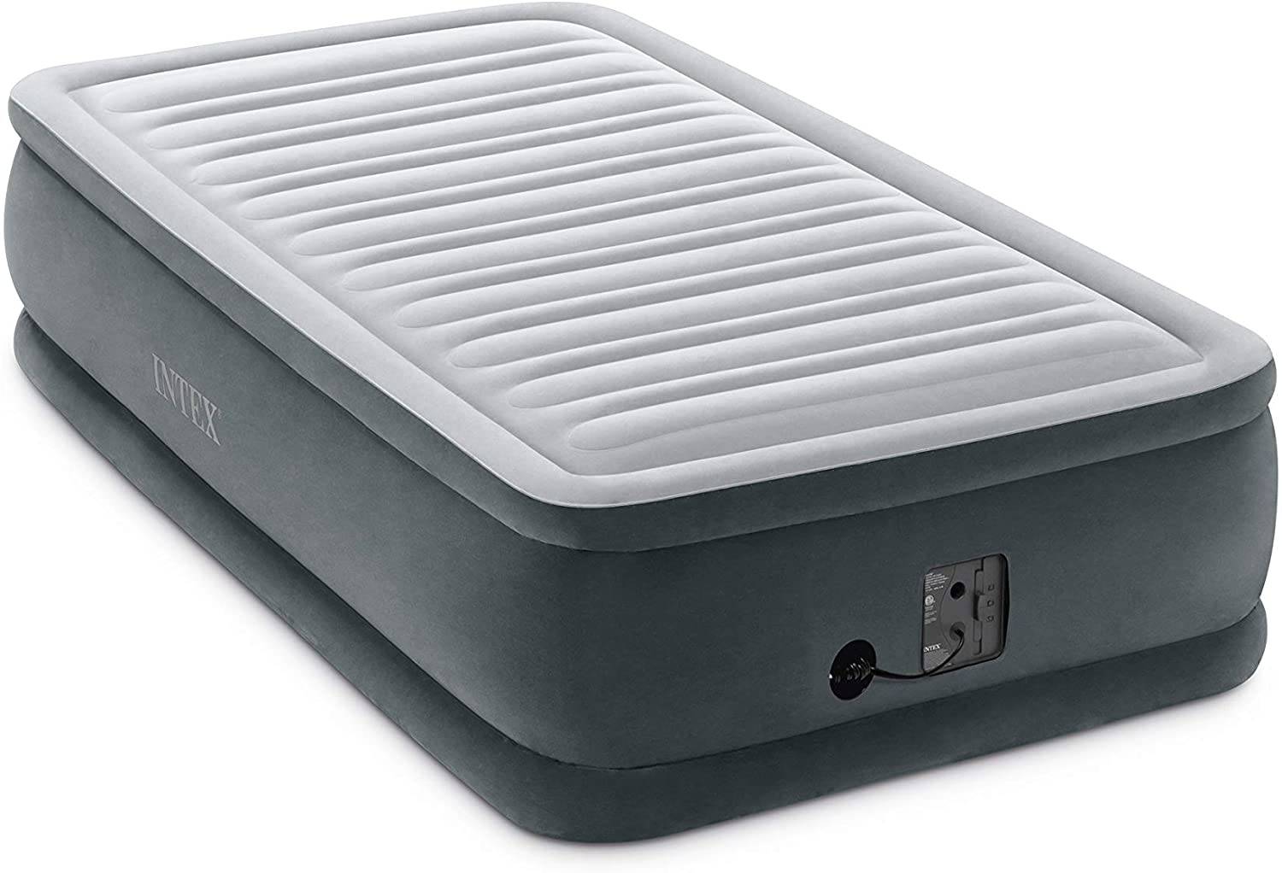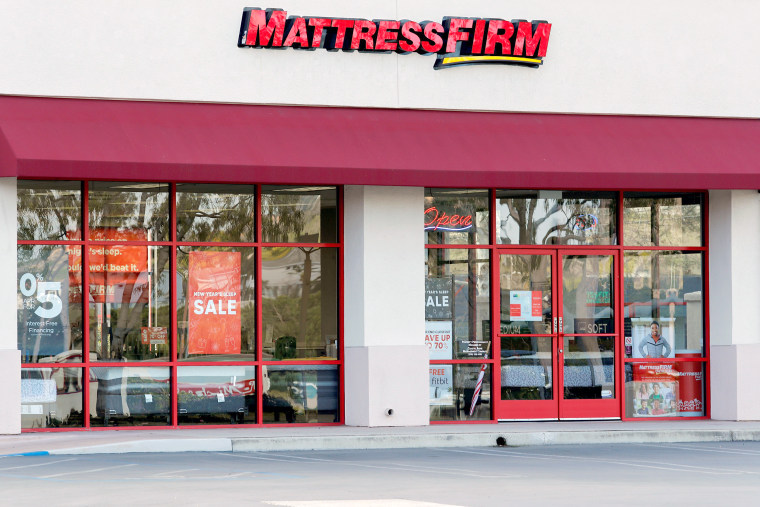1. Small Kitchen Design Ideas
If you have a small kitchen space, you may feel limited in terms of design and functionality. However, with the right design ideas, you can make the most out of your 8x8 kitchen and create a beautiful and practical space.
One idea is to focus on utilizing vertical space. Install shelves or cabinets that go all the way up to the ceiling to maximize storage space. You can also use the walls to hang pots, pans, and utensils for easy access and to free up counter space.
Another small kitchen design idea is to opt for light colors and reflective materials. This will make the space feel bigger and brighter. Consider using a light-colored backsplash and countertops, and incorporate glass or mirrored elements.
2. 8x8 Kitchen Layout
The layout of your 8x8 kitchen is crucial in maximizing its functionality and creating a visually appealing space. One popular layout for small kitchens is the L-shaped design. This layout utilizes two walls, with the stove and sink on one side and the refrigerator on the other, creating a compact and efficient work triangle.
Another layout option is the galley kitchen, which features two parallel walls with cabinets and appliances on each side. This layout is ideal for small spaces as it maximizes storage and workspace while still allowing for easy movement.
Whichever layout you choose, make sure to keep the flow of the kitchen in mind and avoid cluttering the space with unnecessary items.
3. Compact Kitchen Design
A compact kitchen design is all about utilizing every inch of space efficiently. One way to achieve this is by using multi-functional furniture and appliances. For example, you can opt for a kitchen island with built-in storage or a table that can be folded down when not in use.
Another idea is to incorporate built-in appliances, such as a microwave or oven, to save counter space. You can also install pull-out cabinets or shelves that can be hidden when not in use.
Lastly, consider using a minimalist design approach to avoid a cluttered and cramped space. Stick to essential items and choose a cohesive color scheme to create a clean and cohesive look.
4. 8x8 Kitchen Remodel
If you're looking to give your 8x8 kitchen a makeover, a remodel is the way to go. Start by assessing your current layout and identifying any areas that can be improved. This could be adding more storage, improving the flow of the kitchen, or updating outdated appliances.
Consider incorporating some of the design ideas mentioned above, such as using light colors, maximizing vertical space, and incorporating multi-functional furniture. You can also add a personal touch by choosing a statement piece, such as a bold backsplash or unique lighting fixture.
Remember to stick to a budget and prioritize the most important aspects of your remodel to avoid overspending.
5. Space-Saving Kitchen Ideas
In a small kitchen, every inch of space counts. With these space-saving kitchen ideas, you can make the most out of your 8x8 kitchen without sacrificing style or functionality.
One idea is to use a rolling cart or trolley as extra counter space or storage. This can easily be moved around and tucked away when not in use. You can also install narrow shelves or slim cabinets in unused spaces, such as the area above the refrigerator or between cabinets.
Another space-saving idea is to use magnetic strips or hooks to hang knives, utensils, and other metal items on the walls. This not only frees up drawer space but also adds a decorative element to the kitchen.
6. 8x8 Kitchen Floor Plans
When it comes to choosing the perfect flooring for your 8x8 kitchen, consider the layout and functionality of the space. For a galley kitchen, using the same flooring throughout creates a cohesive look and makes the space feel bigger.
If you have an L-shaped kitchen, you can use different flooring in each section to create a visual separation. For example, you can use hardwood flooring in the dining area and tile in the cooking area.
Make sure to choose flooring that is durable and easy to clean, as the kitchen is a high-traffic area that is prone to spills and stains.
7. Galley Kitchen Design
A galley kitchen design is a popular choice for small spaces, including 8x8 kitchens. This layout features two parallel walls with all the necessary appliances and storage on each side.
One advantage of this design is that it creates a functional work triangle, making it easy to move between the stove, sink, and refrigerator. To make the most out of a galley kitchen, maximize storage space by using vertical space and incorporating pull-out shelves or cabinets.
For a visually appealing galley kitchen, use light colors and reflective materials. You can also add a pop of color with a vibrant backsplash or accessories.
8. 8x8 Kitchen Island
Although an 8x8 kitchen may not have enough space for a traditional kitchen island, you can still incorporate a smaller version to add extra workspace and storage.
A rolling kitchen cart can serve as a portable island that can be moved around as needed. You can also use a small table with shelves or drawers as a makeshift island. If you have the budget and space, you can opt for a custom-built island that fits your specific needs.
9. Creative Kitchen Storage Solutions
Storage is essential in any kitchen, but it becomes even more crucial in a small 8x8 space. Get creative with your storage solutions to make the most out of the available space.
Install shelves or cubbies above the cabinets for extra storage space. You can also use the toe kick area under cabinets for hidden drawers or shelves. Utilize the space above the refrigerator for storing items that are not frequently used.
Another idea is to use tension rods inside cabinets to create extra storage for pots, pans, and cutting boards. These simple and inexpensive solutions can make a big difference in a small kitchen.
10. 8x8 Kitchen Cabinet Ideas
Cabinets are an essential element in any kitchen, and in an 8x8 space, they play an even more significant role in maximizing storage. When choosing cabinets for your small kitchen, opt for light colors and a sleek design to create a spacious and airy feel.
Incorporate glass-front cabinets to add depth and visual interest. You can also use open shelving to display decorative items or frequently used dishes. Consider installing pull-out cabinets or shelves for easy access and to utilize every inch of space.
With these top 10 8x8 kitchen design ideas, you can transform your small kitchen into a beautiful and functional space. Remember to prioritize your needs and budget, and get creative with your design and storage solutions. With some careful planning and a bit of creativity, you can create the perfect 8x8 kitchen for your home.
Why Choose an 8 x 8 Kitchen Design for Your Home?

The Perfect Balance of Space and Functionality
 When it comes to designing your kitchen, it's important to strike the perfect balance between space and functionality. This is where an 8 x 8 kitchen design shines. With its compact size, it offers just enough space for all your essentials without overwhelming the room.
8 x 8 kitchens
are also known for their efficient layout, making it easy to move around and access all your cooking tools and ingredients.
When it comes to designing your kitchen, it's important to strike the perfect balance between space and functionality. This is where an 8 x 8 kitchen design shines. With its compact size, it offers just enough space for all your essentials without overwhelming the room.
8 x 8 kitchens
are also known for their efficient layout, making it easy to move around and access all your cooking tools and ingredients.
Affordable and Cost-Effective
 In addition to its practical design, an 8 x 8 kitchen is also a cost-effective option for homeowners. With its smaller size, it requires less materials and labor, making it a more affordable choice compared to larger kitchen designs. This makes it a great option for those on a budget or looking to renovate their kitchen without breaking the bank.
8 x 8 kitchens
also have the added benefit of being easier to maintain and clean, saving you time and money in the long run.
In addition to its practical design, an 8 x 8 kitchen is also a cost-effective option for homeowners. With its smaller size, it requires less materials and labor, making it a more affordable choice compared to larger kitchen designs. This makes it a great option for those on a budget or looking to renovate their kitchen without breaking the bank.
8 x 8 kitchens
also have the added benefit of being easier to maintain and clean, saving you time and money in the long run.
Customizable to Your Needs
 One of the best things about an 8 x 8 kitchen design is its versatility. While it may be smaller in size, it can be customized to fit your specific needs and preferences. Whether you're an avid cook and need more counter space, or you prefer a minimalist design with ample storage, an 8 x 8 kitchen can be tailored to your lifestyle. This makes it a great option for any homeowner looking for a functional and personalized kitchen space.
One of the best things about an 8 x 8 kitchen design is its versatility. While it may be smaller in size, it can be customized to fit your specific needs and preferences. Whether you're an avid cook and need more counter space, or you prefer a minimalist design with ample storage, an 8 x 8 kitchen can be tailored to your lifestyle. This makes it a great option for any homeowner looking for a functional and personalized kitchen space.
A Timeless Design Choice
 Trends come and go, but an 8 x 8 kitchen design is a timeless choice that will never go out of style. Its compact size and efficient layout make it a popular option for both traditional and modern homes. Plus, with its customizable features, it can easily adapt to any design aesthetic. So whether you're looking to sell your home in the future or simply want a kitchen that will stand the test of time, an 8 x 8 kitchen design is a smart and timeless choice.
In conclusion, an 8 x 8 kitchen design offers the perfect balance of space, functionality, affordability, and customization. It's a versatile and timeless option that can cater to any homeowner's needs and preferences. Consider this design for your next kitchen renovation and experience the benefits it has to offer.
Trends come and go, but an 8 x 8 kitchen design is a timeless choice that will never go out of style. Its compact size and efficient layout make it a popular option for both traditional and modern homes. Plus, with its customizable features, it can easily adapt to any design aesthetic. So whether you're looking to sell your home in the future or simply want a kitchen that will stand the test of time, an 8 x 8 kitchen design is a smart and timeless choice.
In conclusion, an 8 x 8 kitchen design offers the perfect balance of space, functionality, affordability, and customization. It's a versatile and timeless option that can cater to any homeowner's needs and preferences. Consider this design for your next kitchen renovation and experience the benefits it has to offer.













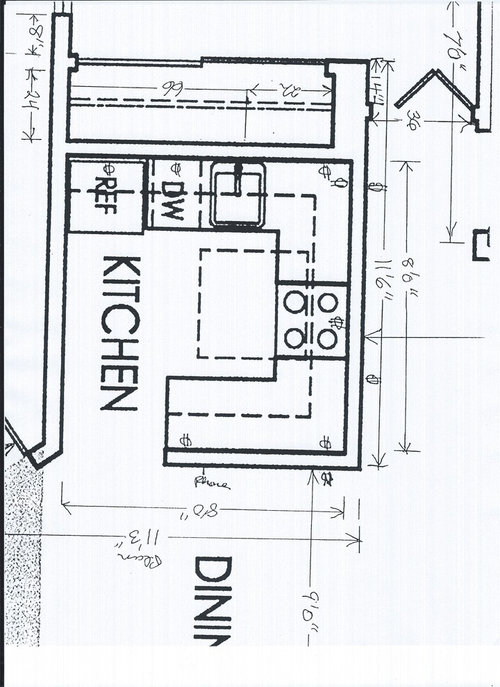






















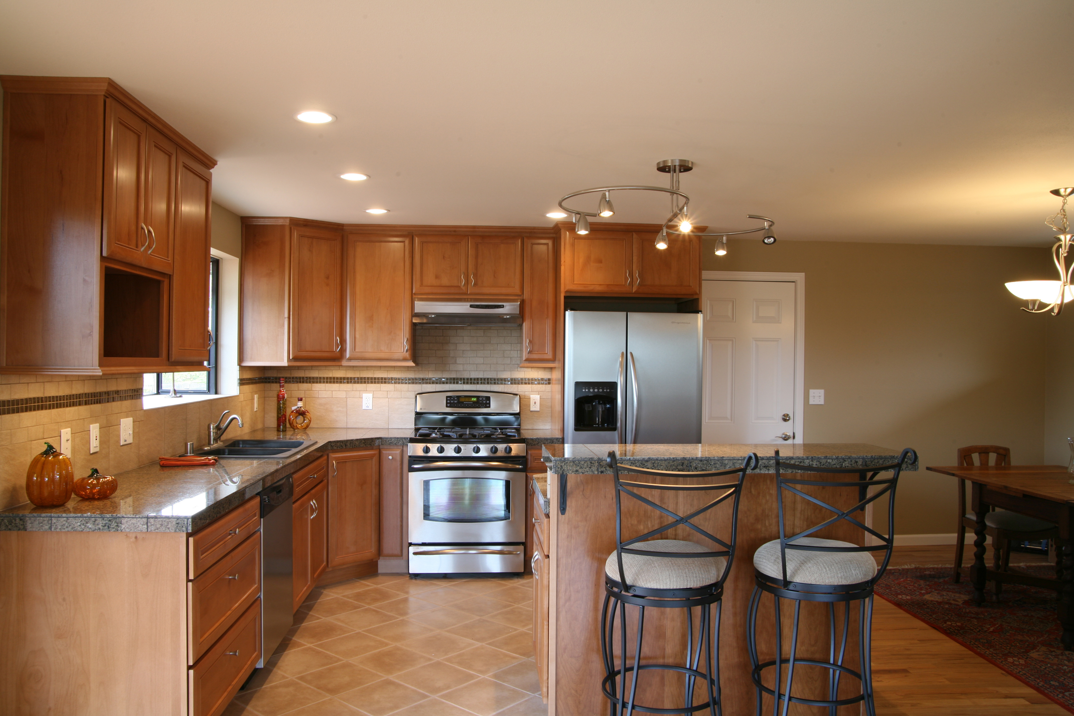



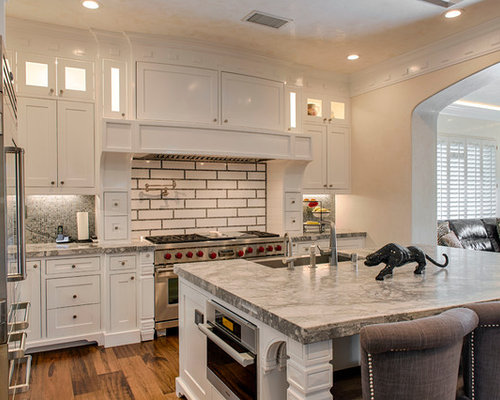






















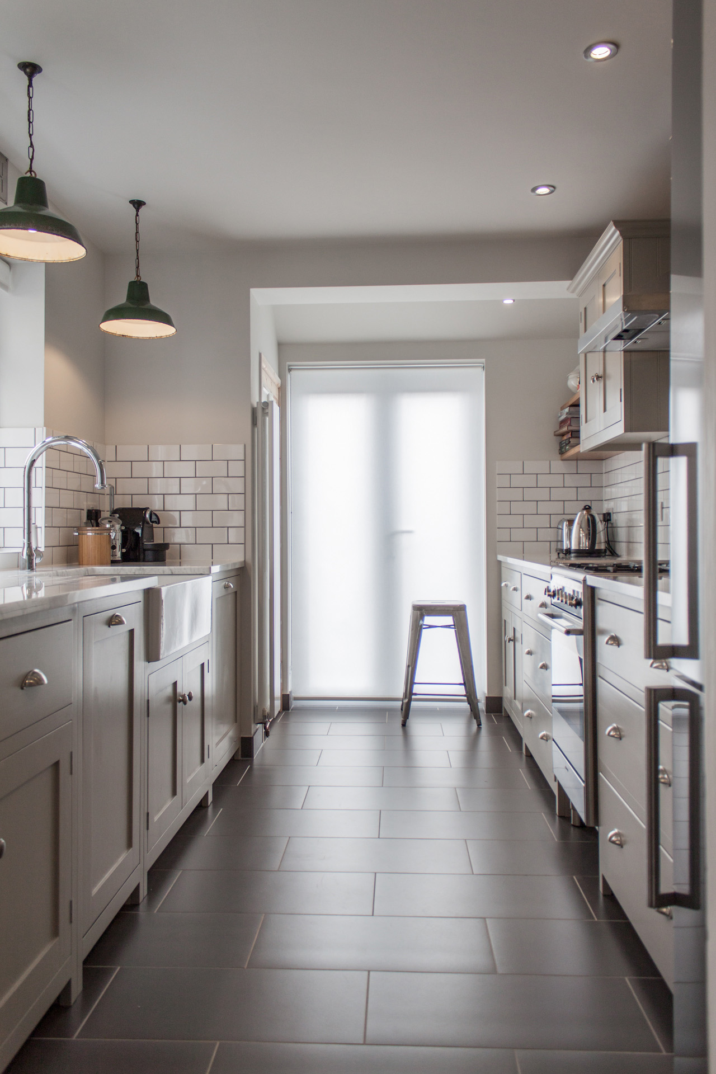



















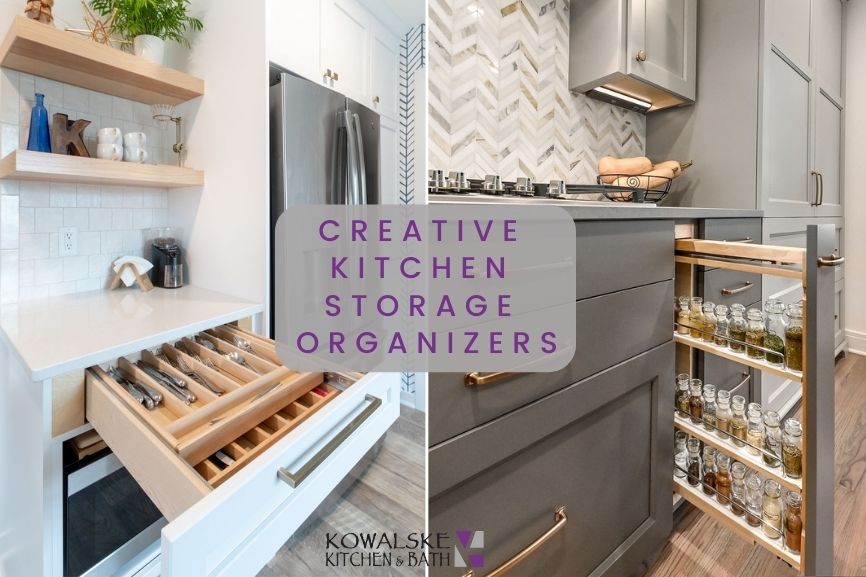





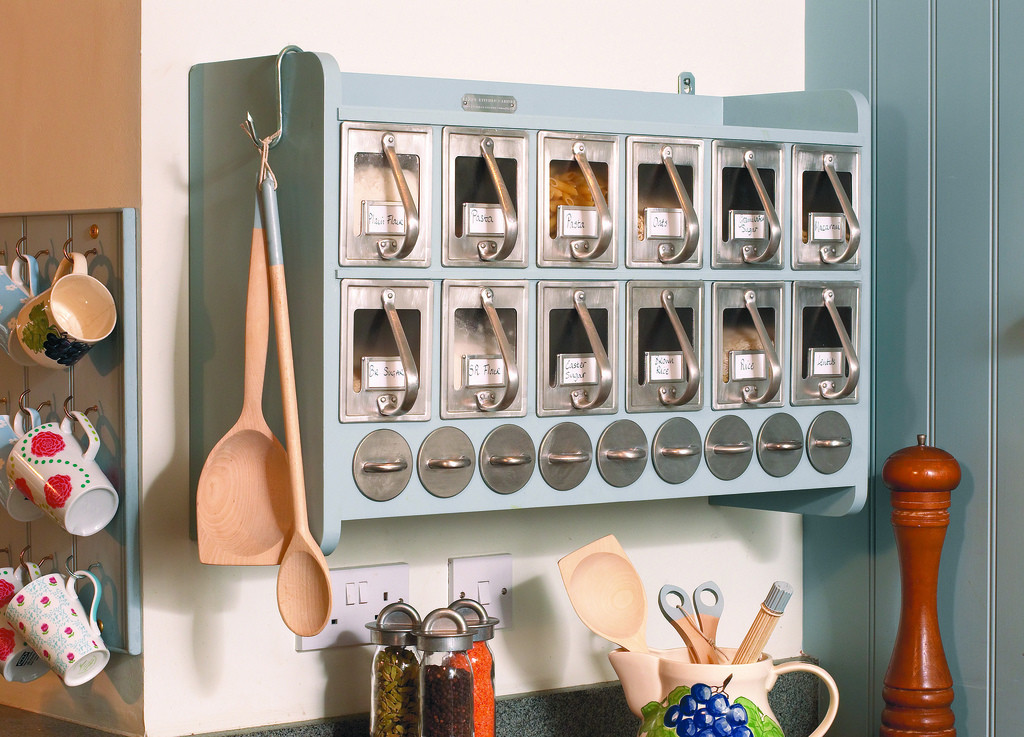




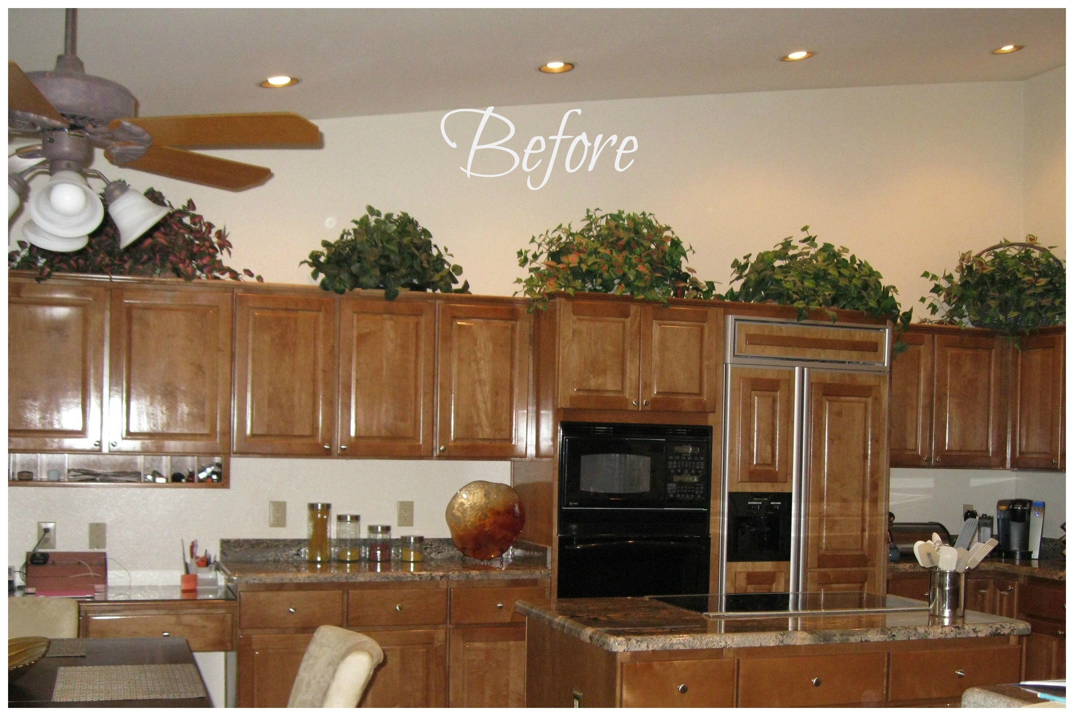

:max_bytes(150000):strip_icc()/SPR-kitchen-cabinet-ideas-5215177-hero-e6cfcf9e2a3c4dd4908e5b53d4003c40.jpg)
