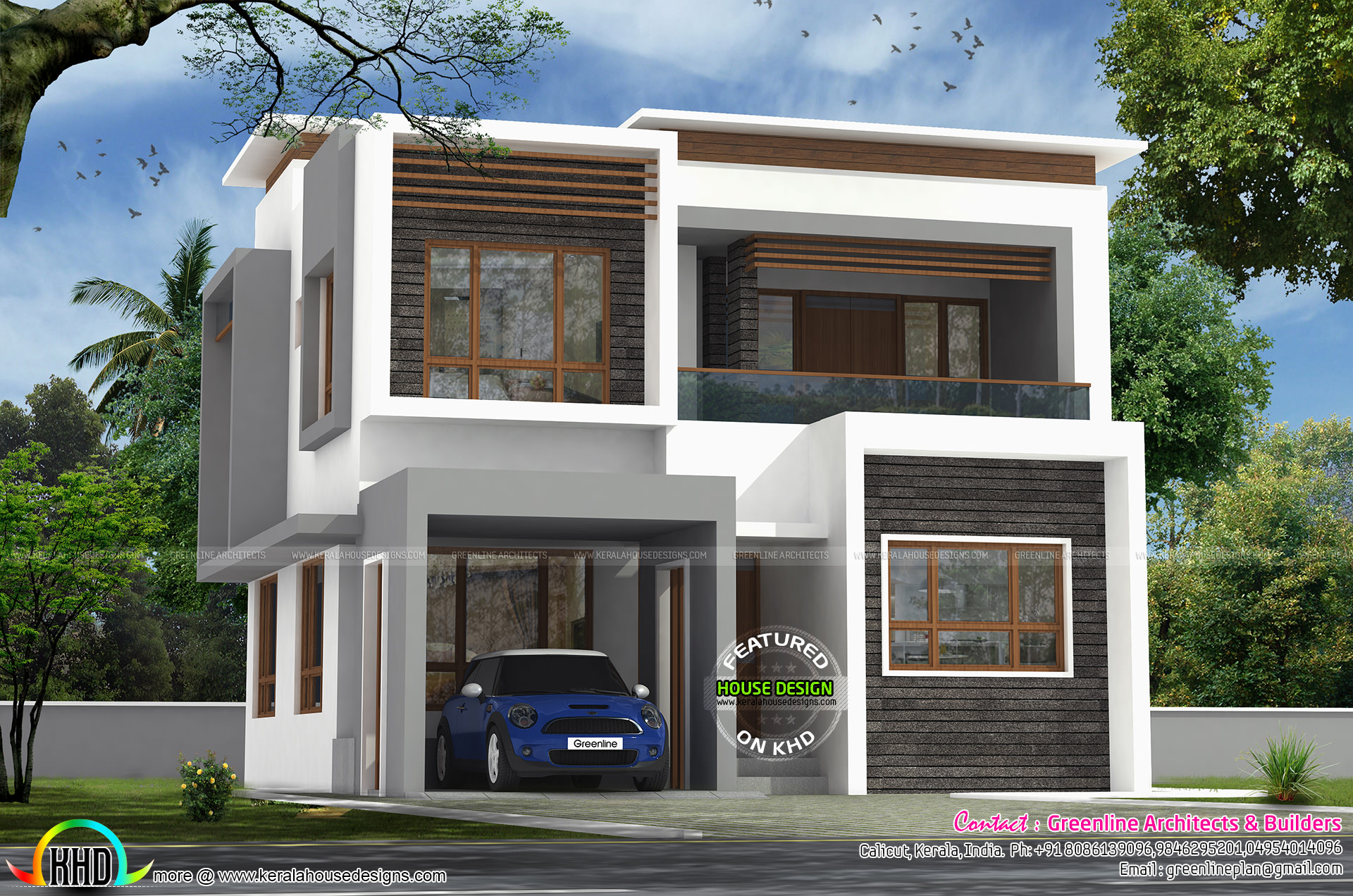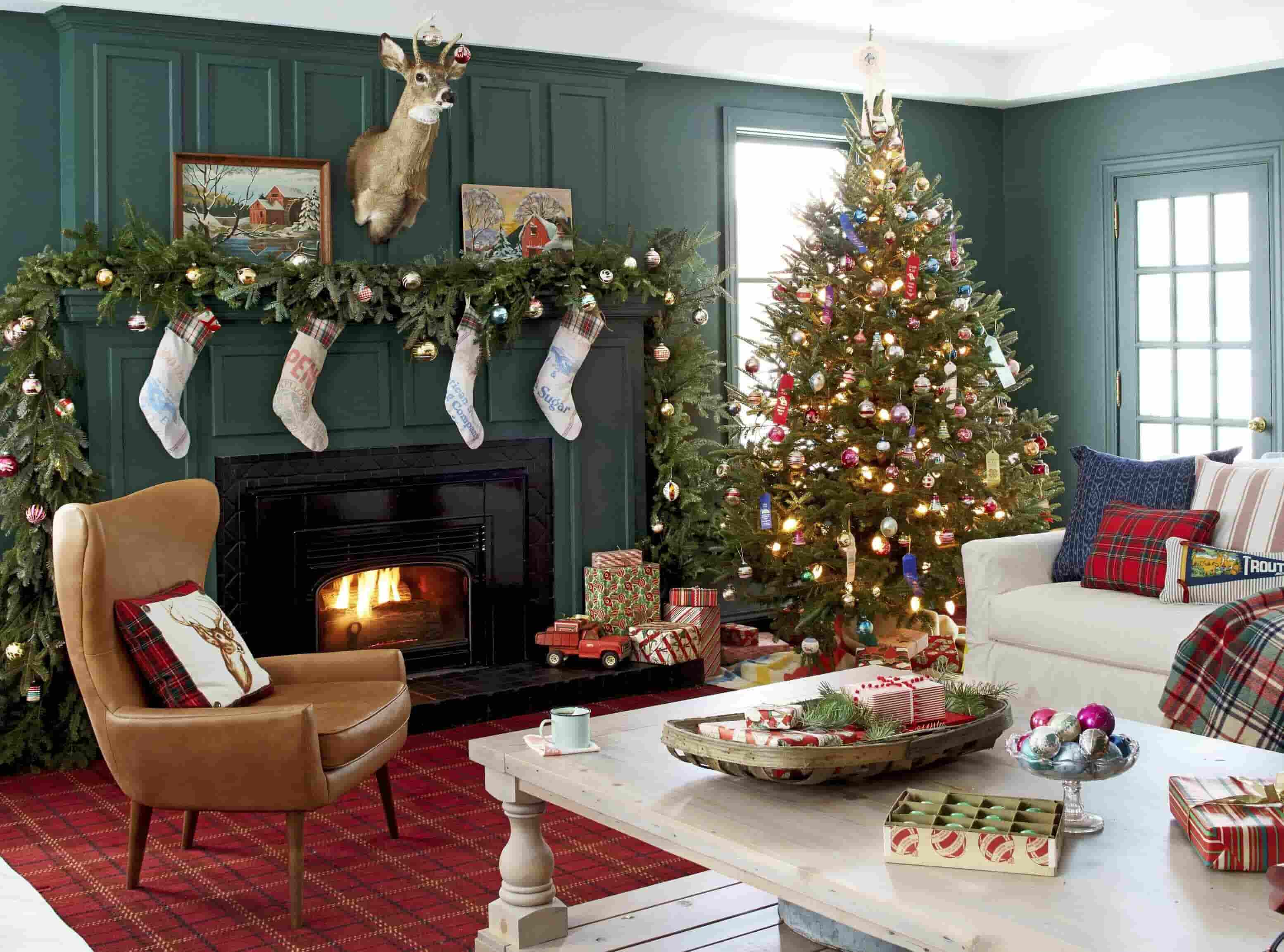As the world is developing, it has become easier to find the perfect space to live in. Opting for a 40X50 north facing house plan in India is always a good choice whether you are looking to accommodate your family or own a commercial space. There are several designs that are unique and offer just the comfort and space that suits your individual needs. Designing a 40X50 house is not an easy job. It requires a thorough understanding of the floor plan, space requirements as per Vastu rules and the local law as per your locality. Not only that, in order to construct the perfect house, you also need to make decisions on the material, colors, furniture and others. To make your work a lot easier, here's a list of ten most sought after 40X50 house designs from our collection. Take a look and choose the one that suits your individual needs the most.40X50 North Facing House Plans in India | 40X50 House Designs | 2BHK House Plan 40X50 | 3BHK Plan 40X50 | 40X50 East Facing House Plan | Ground Floor House Plan 40X50 | 30X50 House Design | 30X50 North Facing Vastu House Plans | 30X50 East Facing House Design | 120 Gaj House Plan
The 2bhk house plan 40X50 is one of the best designs that you can opt-in for your home. The entire two bedroom house is designed in such a way that it makes the best use of the available space. It is a combination of modern and classical designs with a touch of few contemporary features. Right from a bedroom, living room, kitchen to a dining area, all have been integrated into this one house plan design, making it versatile and practical to use.1. 2BHK House Plan 40X50
If you’re looking for more space and are fond of classy designs, then the 3BHK plan 40X50 is the right design for you. This plan is designed for accommodating three bedrooms with two balconies, as well. It also provides a considerable amount of space for a living room and one study corner. With the three bedrooms, this house plan offers you all the space and comfort that you need and will definitely ensure that you’re in love with the design.2. 3BHK Plan 40X50
The 40X50 east facing house plan is the perfect option for those who want to build their house as per the rules of Vastu Shastra. This house plan includes two bedrooms, two balconies, a living room, a kitchen, a hall, and two bathrooms. This house plan is more than enough to accommodate a small family and even a few guests.3. 40X50 East Facing House Plan
The ground floor house plan 40X50 is made up of two bedrooms, a living room, a kitchen, and two bathrooms. This design is ideal if you’re looking to build a small yet convenient living space for your family. The bedrooms have been strategically placed to ensure that all natural light flows in. All the three rooms in this house plan have separate balconies to enjoy the outside views.4. Ground Floor House Plan 40X50
This is a modern classic 30X50 house design that features one bedroom, a living room, a kitchen, and a bathroom. This house plan also allows ample space for a garage and garden. This plan is also ideal for a small family with space for guests. Also, the spacious living room lets you enjoy some time with your friends and family.5. 30X50 House Design
If you want to build a house that is aligned per Vastu Shastra rules, then the 30X50 north facing vastu house plans are the best choices for you. This plan is designed to include two bedrooms, a living room, a kitchen, two balconies, a hall, and two bathrooms. It is spacious enough to accommodate a family of four and even a few guests.6. 30X50 North Facing Vastu House Plans
The 30X50 east facing house design is a Vastu aligned 3bhk plan that boasts of three bedrooms, a living room, a kitchen, two bathrooms, and two balconies. This plan also includes a hall and an office corner. The spacious bedrooms let you include an en-suite bathroom if you so desire. With three bedrooms, this is an ideal plan for a nuclear family.7. 30X50 East Facing House Design
This 120 Gaj house plan includes two bedrooms, a living room, a kitchen, and two bathrooms. It also provides ample space for an open hall, a garden, and a garage. The bedrooms are strategically placed to have sufficient natural light throughout the day. It is ideal for those who want to have a small but comfortable space with ample light and air
This 2bhk Vastu compliant house design is one of the best designs that you can choose for your home. It features two bedrooms, a living room, a kitchen, two bathrooms, two balconies, and a hall. This design makes the best use of space and considerations that Vastu requires. All the three rooms are connected to one another but still, maintain a considerable amount of privacy.8. 120 Gaj House Plan
9. 2BHK Vastu Compliant House Design
The 3BHK contemporary house plan offers you the best of both contemporary and classic designs. This plan includes three bedrooms, a living room, a hall, a kitchen, and three bathrooms. As the plan is designed to be spacious enough, you can also incorporate a separate study corner for the kids. There is also enough space to include an en-suite bathroom for all the three bedrooms. That completes our list of top 10 art deco house designs. We hope you find the right one for your individual needs and requirements. All these plans come with easy to read floor plans so you can easily get the hang of the design. So what are you waiting for? Start exploring and select the perfect one for you.10. 3BHK Contemporary House Plan
40x50 House Plans North Facing

Designing a home that perfectly fits your needs and desires is a complex job. When planning an ideal home plan, one needs to take into account many factors including style preference, function, budget, lot size, and orientation. 40x50 house plans north facing is one such option that can help you create an affordable, custom, and comfortable home.
Choose an Appropriate House Orientation

When it comes to 40x50 house plans , orientation plays an important role in creating a warm and comfortable atmosphere. North-facing homes tend to get more natural light and are beneficial for the homeowner in that they also provide protection from harsh wind and other elements. Additionally, with this house orientation, you can make the most of the available space and maximize the overall efficiency of your house plan.
Optimize the Efficiency of the 40x50 House Plan

A big advantage of opting for a 40x50 house plan north facing is the improved efficiency that comes along with this orientation. You can make the most of the available space and create an affordable, comfortable, and efficient home. Depending on your exact needs and preferences, you can customize the features within the home to create a comfortable and private space. You can also add features like smart gadgets and automated systems so that the house plan is energy efficient and cost-effective.
Choose the Right Materials and Fixtures

When designing a house plan, it is important to choose the right materials and fixtures. North facing house plans allow for maximum natural light, so you should choose light-colored materials like wood, canvas, and tile that will reflect light and create a warm atmosphere. Additionally, it is important to choose fixtures that will fit your needs and budget while at the same time create an aesthetically pleasing and functional home.
Creating an Efficient and Affordable Home

Designing an affordable and efficient home is not easy. With 40x50 house plans north facing, you have the opportunity to create a customized home that perfectly fits your budget and needs. By taking into consideration the orientation, materials, fixtures, and space optimization, you can ensure that you get the most out of your project and create a functional and energy-efficient house plan.










































































