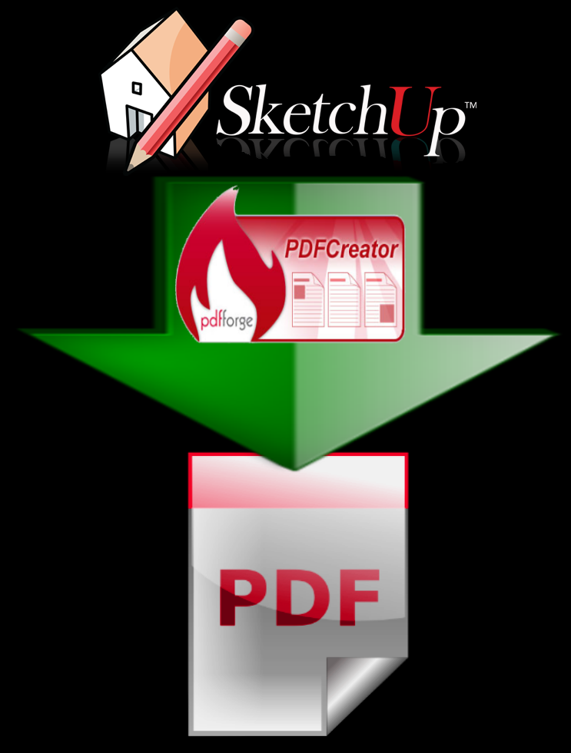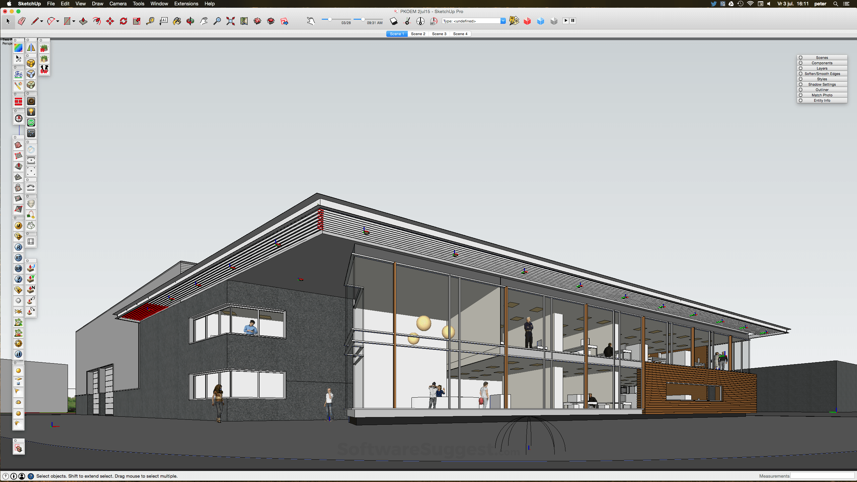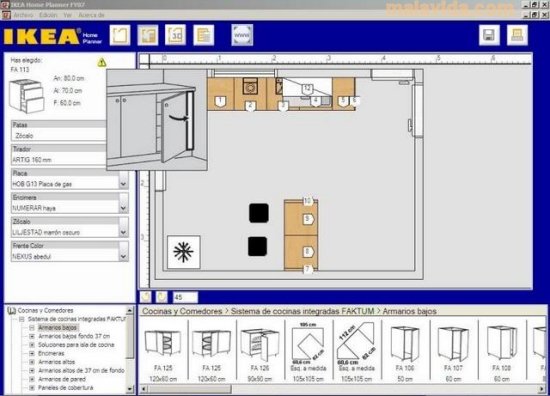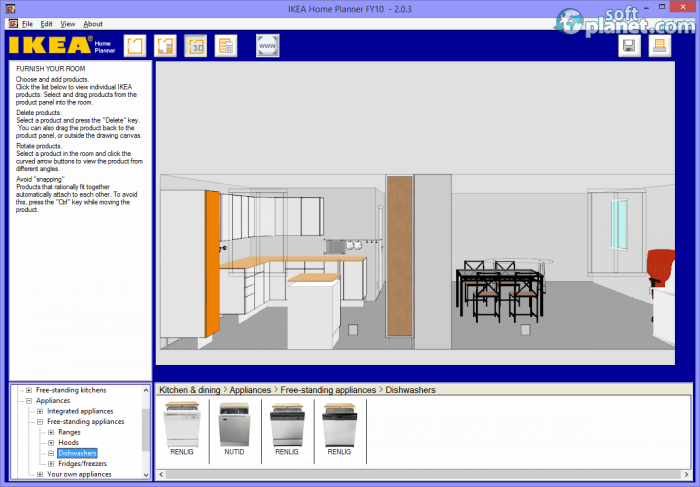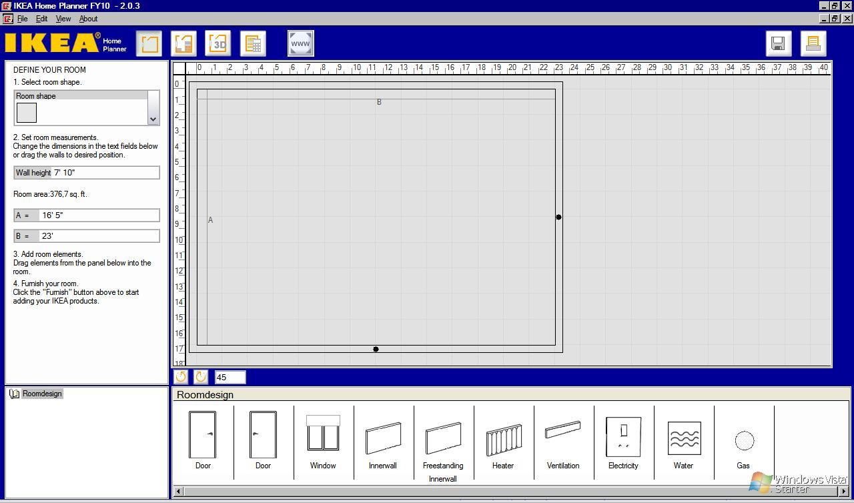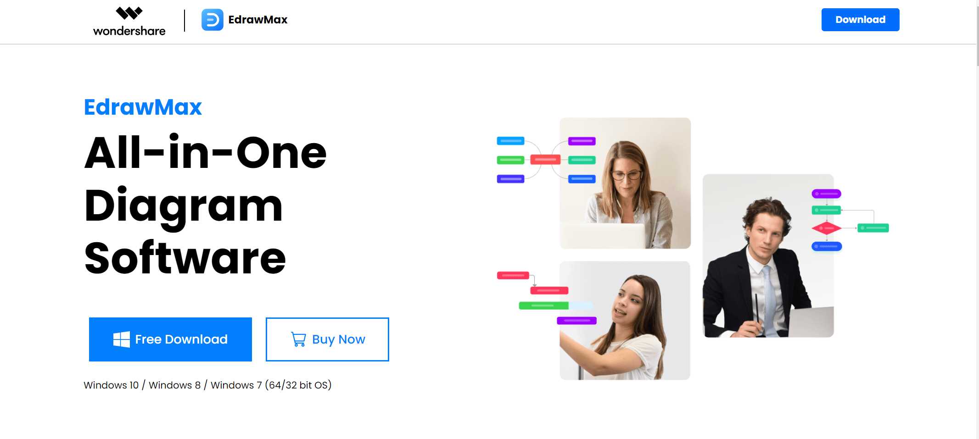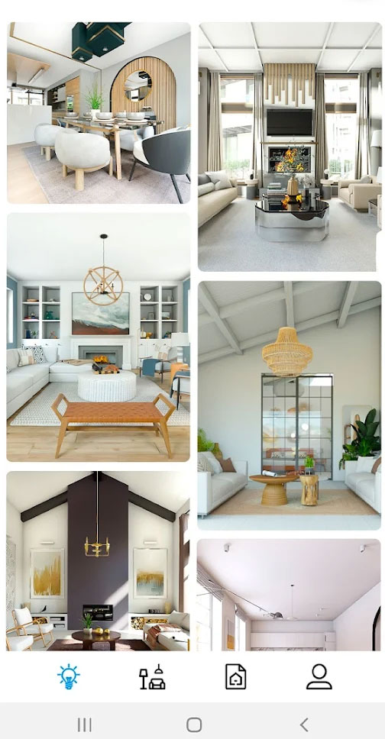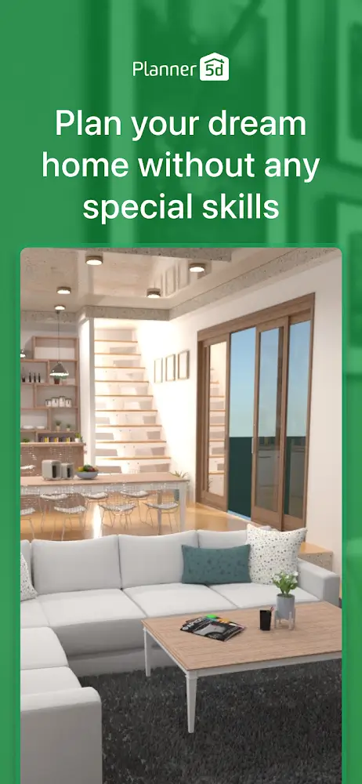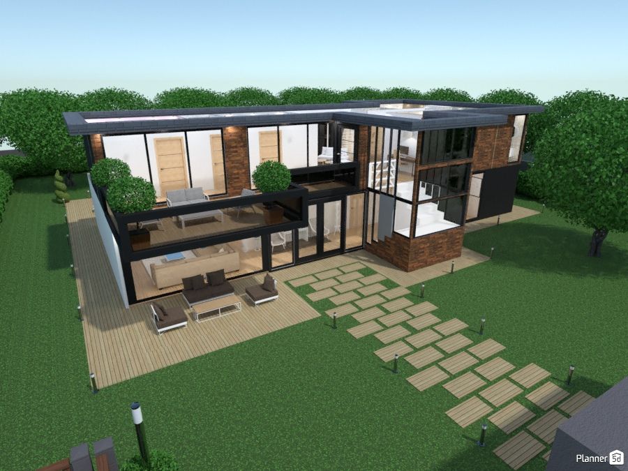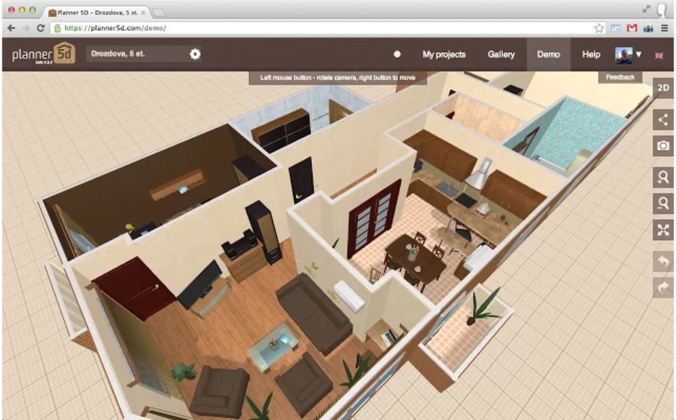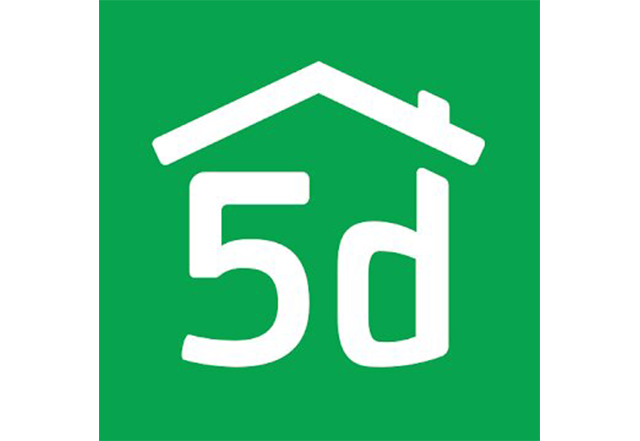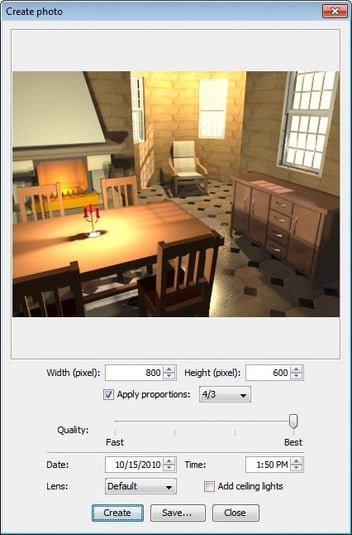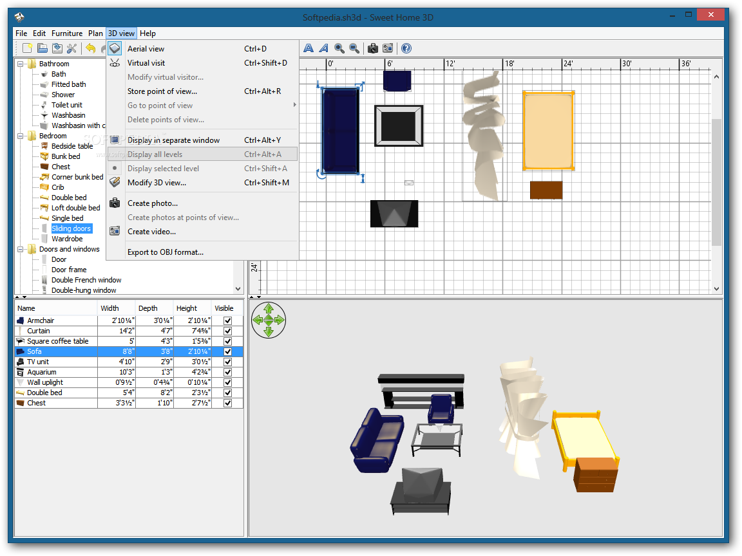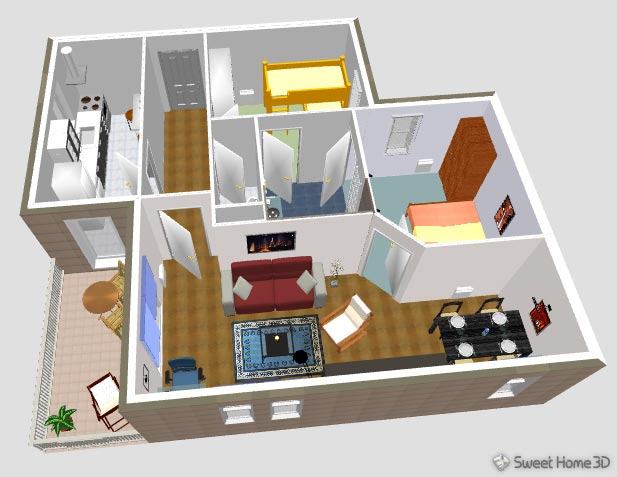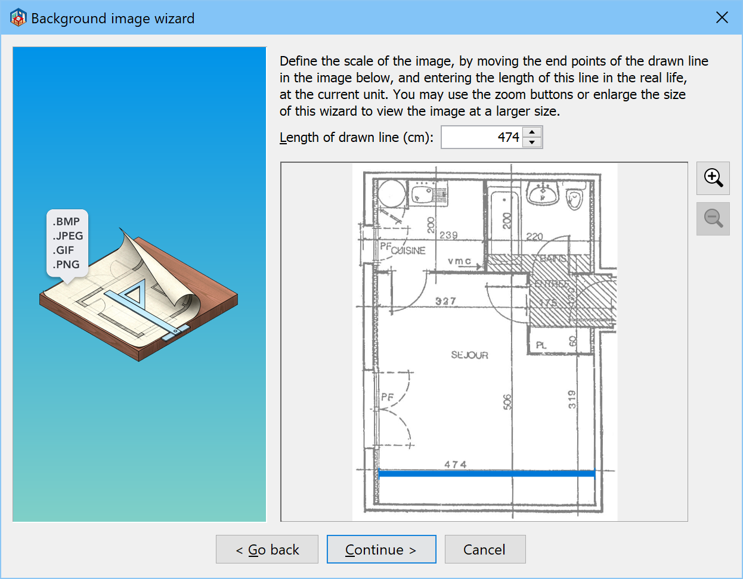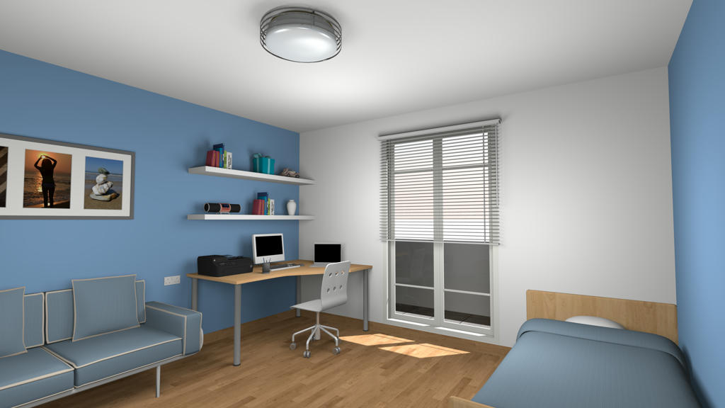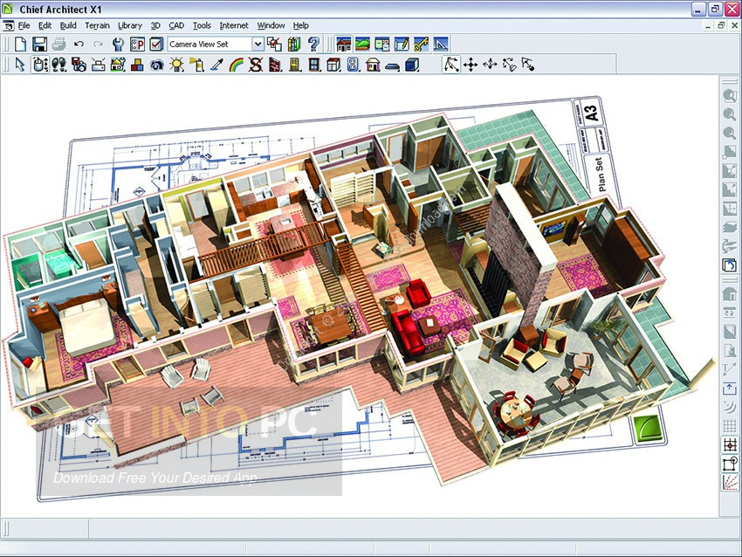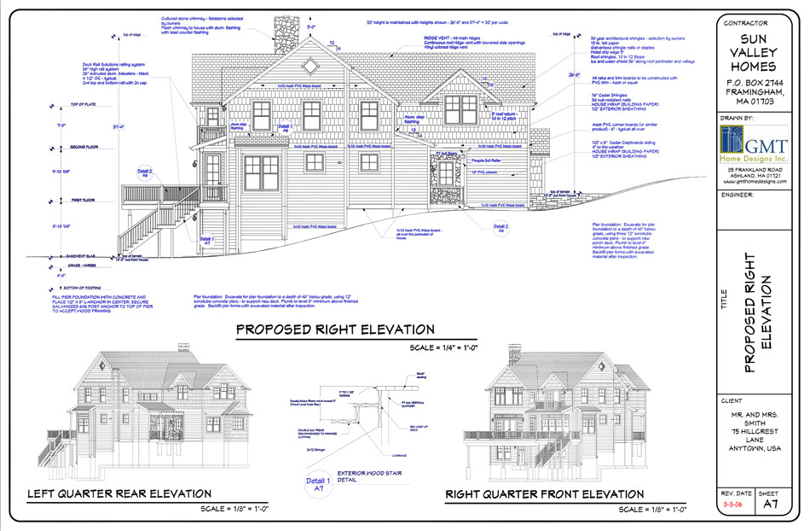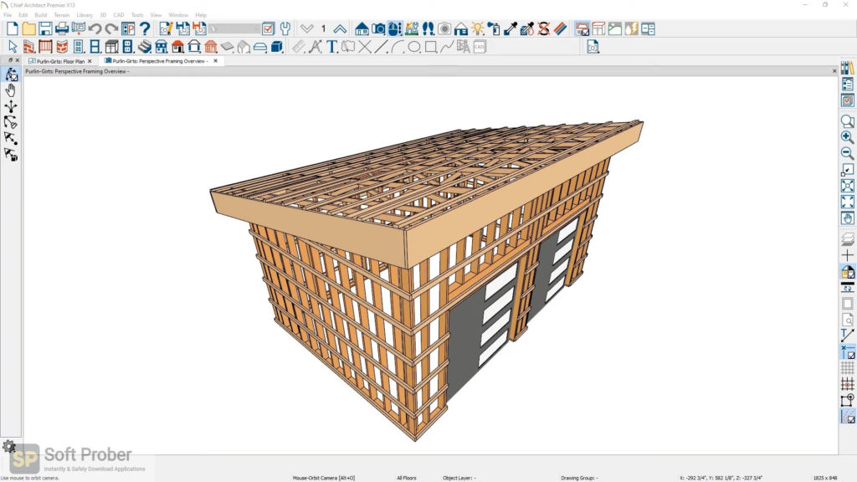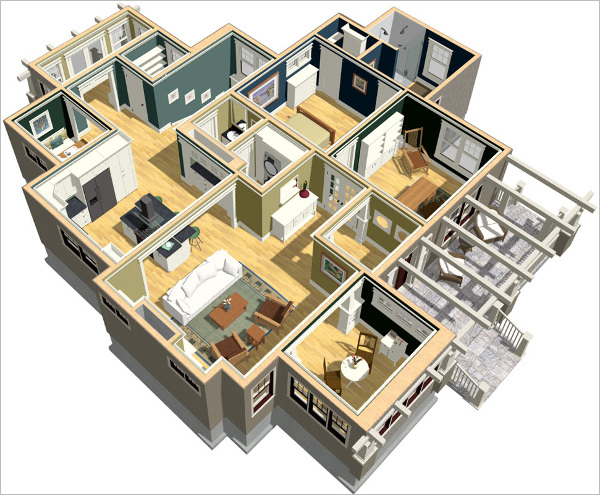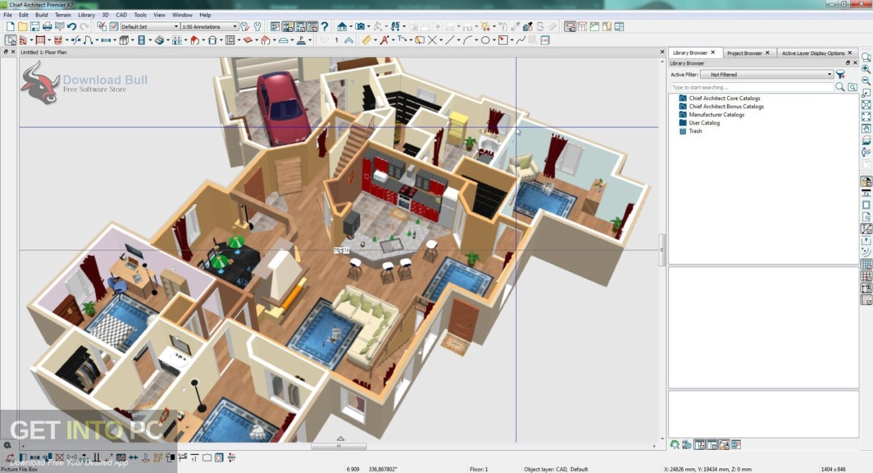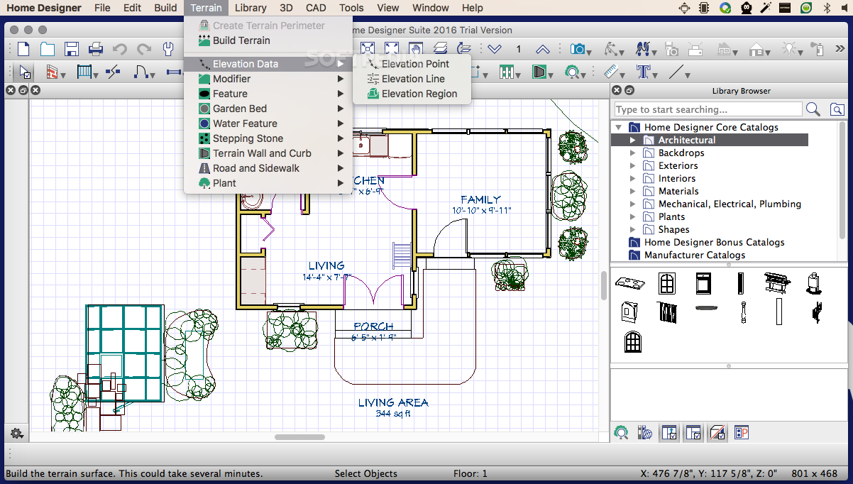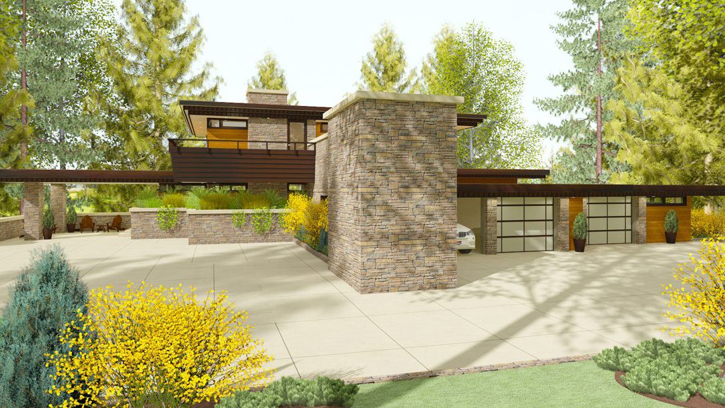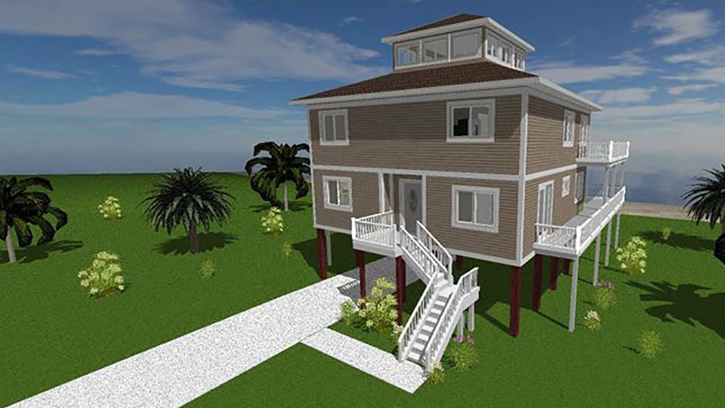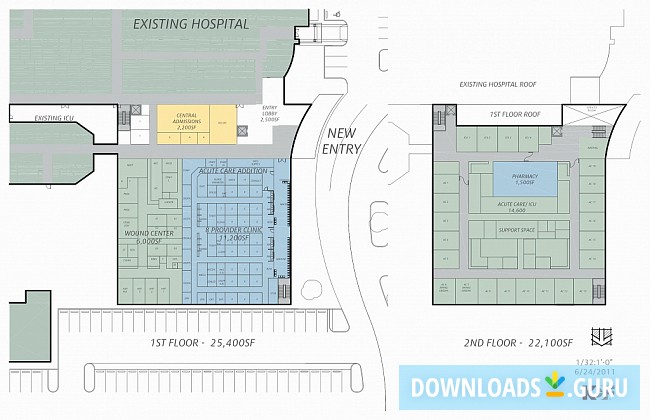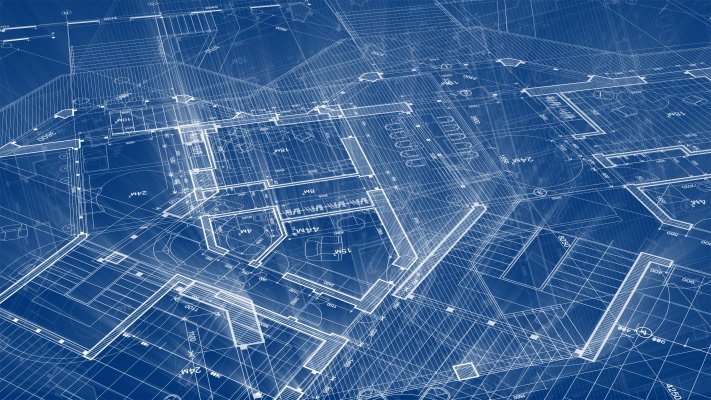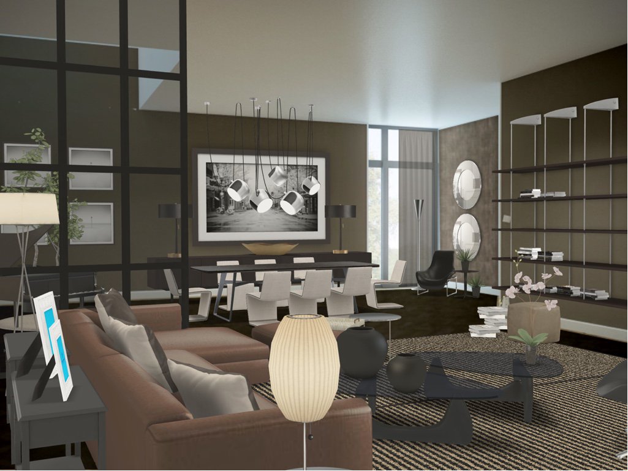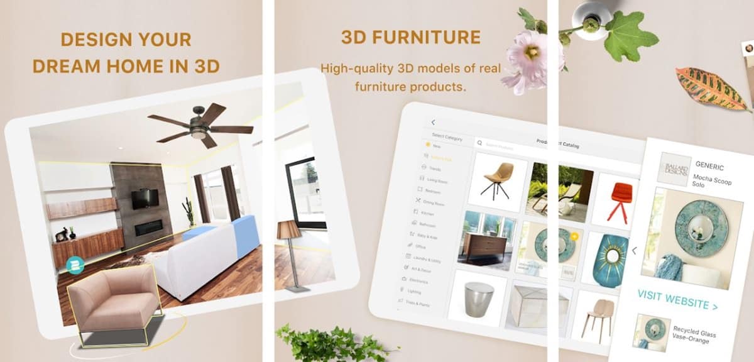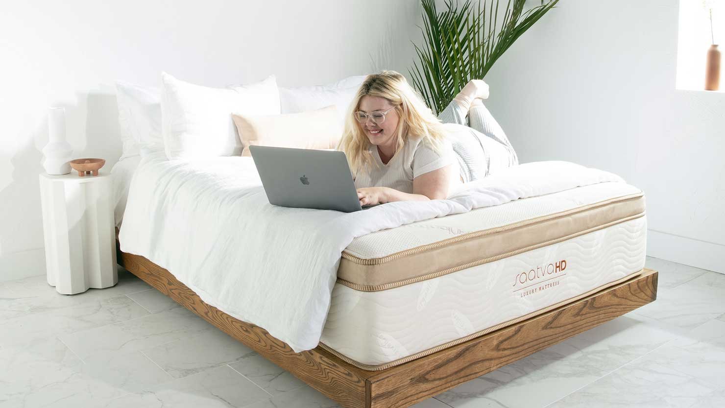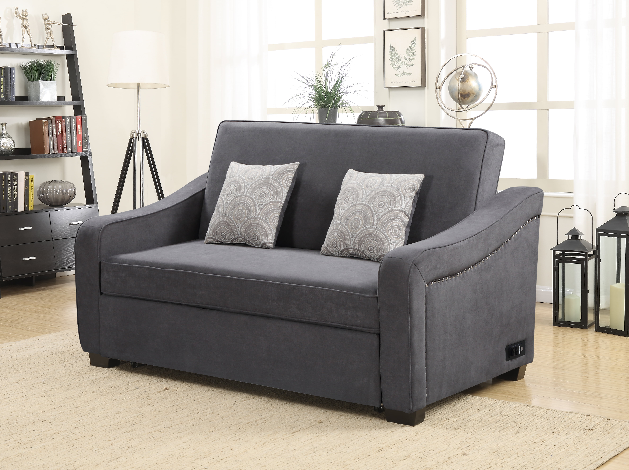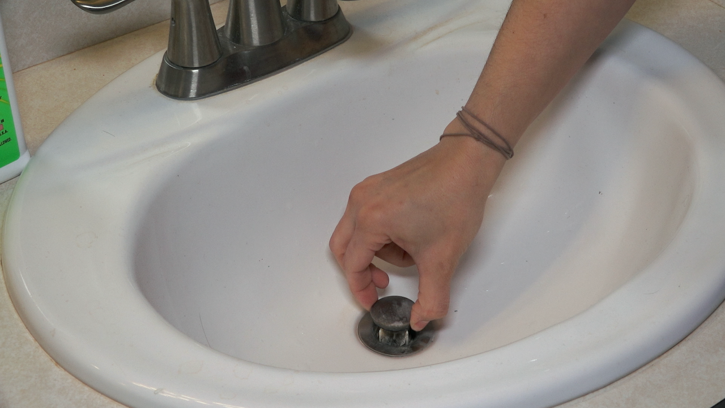SketchUp is a popular and well-known 3d kitchen design software that offers a user-friendly interface and powerful tools for creating stunning kitchen designs. This software is great for both beginners and professionals, as it allows you to create detailed 3D models of your kitchen with ease. With SketchUp, you can easily visualize your ideas and bring them to life with its advanced rendering capabilities.1. SketchUp
IKEA Home Planner is a free online 3d kitchen design software that allows you to plan and design your dream kitchen using IKEA products. This software offers a wide range of customizable options, from choosing the size and layout of your kitchen to selecting the perfect cabinets, appliances, and accessories. With IKEA Home Planner, you can easily create a realistic 3D model of your kitchen and even get a price estimate for your design.2. IKEA Home Planner
RoomSketcher is a powerful 3d kitchen design software that offers a simple and intuitive interface for designing your ideal kitchen. This software allows you to create 2D and 3D floor plans, visualize different furniture layouts, and add realistic finishes and textures to your design. With RoomSketcher, you can easily plan and design your kitchen to perfection and even get a 360-degree view of your design.3. RoomSketcher
HomeByMe is a comprehensive 3d kitchen design software that offers an extensive library of 3D models, textures, and materials to help you create your dream kitchen. This software allows you to customize every aspect of your kitchen, from the layout and cabinets to the lighting and appliances. With HomeByMe, you can easily create a stunning 3D model of your kitchen and even visualize it in different lighting conditions.4. HomeByMe
Planner 5D is a user-friendly 3d kitchen design software that offers drag-and-drop functionality and powerful design tools for creating your dream kitchen. This software allows you to visualize your kitchen in 2D and 3D, add realistic furniture and finishes, and even create a virtual tour of your design. With Planner 5D, you can easily bring your kitchen design ideas to life and share them with others.5. Planner 5D
Sweet Home 3D is a versatile and easy-to-use 3d kitchen design software that offers a wide range of features for creating your perfect kitchen. This software allows you to create detailed 2D and 3D floor plans, customize furniture and finishes, and even add lighting and shadows to your design. With Sweet Home 3D, you can easily create a realistic and accurate representation of your kitchen design.6. Sweet Home 3D
Chief Architect is a professional 3d kitchen design software that offers advanced features and tools for creating high-quality kitchen designs. This software allows you to create detailed 3D models of your kitchen, add realistic materials and lighting, and even generate construction documents for your design. With Chief Architect, you can easily create professional and realistic kitchen designs that will impress your clients or friends and family.7. Chief Architect
Home Designer Suite is a powerful and all-in-one 3d kitchen design software that offers an extensive library of 3D models, textures, and materials to help you create your dream kitchen. This software allows you to create detailed 2D and 3D floor plans, customize every aspect of your kitchen, and even add landscaping and outdoor living spaces to your design. With Home Designer Suite, you can easily create a complete and realistic representation of your ideal kitchen.8. Home Designer Suite
Virtual Architect is a comprehensive 3d kitchen design software that offers a user-friendly interface and powerful design tools for creating your perfect kitchen. This software allows you to create detailed 3D models of your kitchen and even add realistic textures and finishes to your design. With Virtual Architect, you can easily plan and design your kitchen to perfection and even get a virtual walkthrough of your design.9. Virtual Architect
Homestyler is a popular and easy-to-use 3d kitchen design software that offers a wide range of features for creating stunning kitchen designs. This software allows you to create 2D and 3D floor plans, customize furniture and finishes, and even add realistic lighting and shadows to your design. With Homestyler, you can easily bring your kitchen design ideas to life and share them with others.10. Homestyler
How 3D Kitchen Design Software is Revolutionizing House Design

Transforming the Design Process
 In the past, designing a kitchen involved countless hours of measuring, drafting, and trial and error. But with the advancement of technology, homeowners and designers now have access to 3D kitchen design software that has revolutionized the way we approach house design. These powerful tools allow for precise measurements, realistic renderings, and the ability to make changes and see them in real-time, making the design process more efficient and accurate.
3D kitchen design software
has become an essential tool for homeowners looking to renovate or build their dream kitchen. With just a few clicks, users can experiment with different layouts, finishes, and appliances to create a virtual representation of their ideal kitchen. This not only saves time and money but also provides a better understanding of how the final product will look and function.
In the past, designing a kitchen involved countless hours of measuring, drafting, and trial and error. But with the advancement of technology, homeowners and designers now have access to 3D kitchen design software that has revolutionized the way we approach house design. These powerful tools allow for precise measurements, realistic renderings, and the ability to make changes and see them in real-time, making the design process more efficient and accurate.
3D kitchen design software
has become an essential tool for homeowners looking to renovate or build their dream kitchen. With just a few clicks, users can experiment with different layouts, finishes, and appliances to create a virtual representation of their ideal kitchen. This not only saves time and money but also provides a better understanding of how the final product will look and function.
Endless Possibilities
 One of the most significant benefits of using 3D kitchen design software is the endless possibilities it offers. With traditional design methods, homeowners were limited to the options presented by their designer, but with 3D software, they have the freedom to explore different layouts, colors, and materials to create a truly unique and personalized space.
Moreover, these software programs come equipped with features such as 360-degree views, virtual reality, and augmented reality, allowing users to fully immerse themselves in their design and make changes in real-time. This level of customization and creativity has made
3D kitchen design
a game-changer in the world of house design.
One of the most significant benefits of using 3D kitchen design software is the endless possibilities it offers. With traditional design methods, homeowners were limited to the options presented by their designer, but with 3D software, they have the freedom to explore different layouts, colors, and materials to create a truly unique and personalized space.
Moreover, these software programs come equipped with features such as 360-degree views, virtual reality, and augmented reality, allowing users to fully immerse themselves in their design and make changes in real-time. This level of customization and creativity has made
3D kitchen design
a game-changer in the world of house design.
Efficiency and Cost Savings
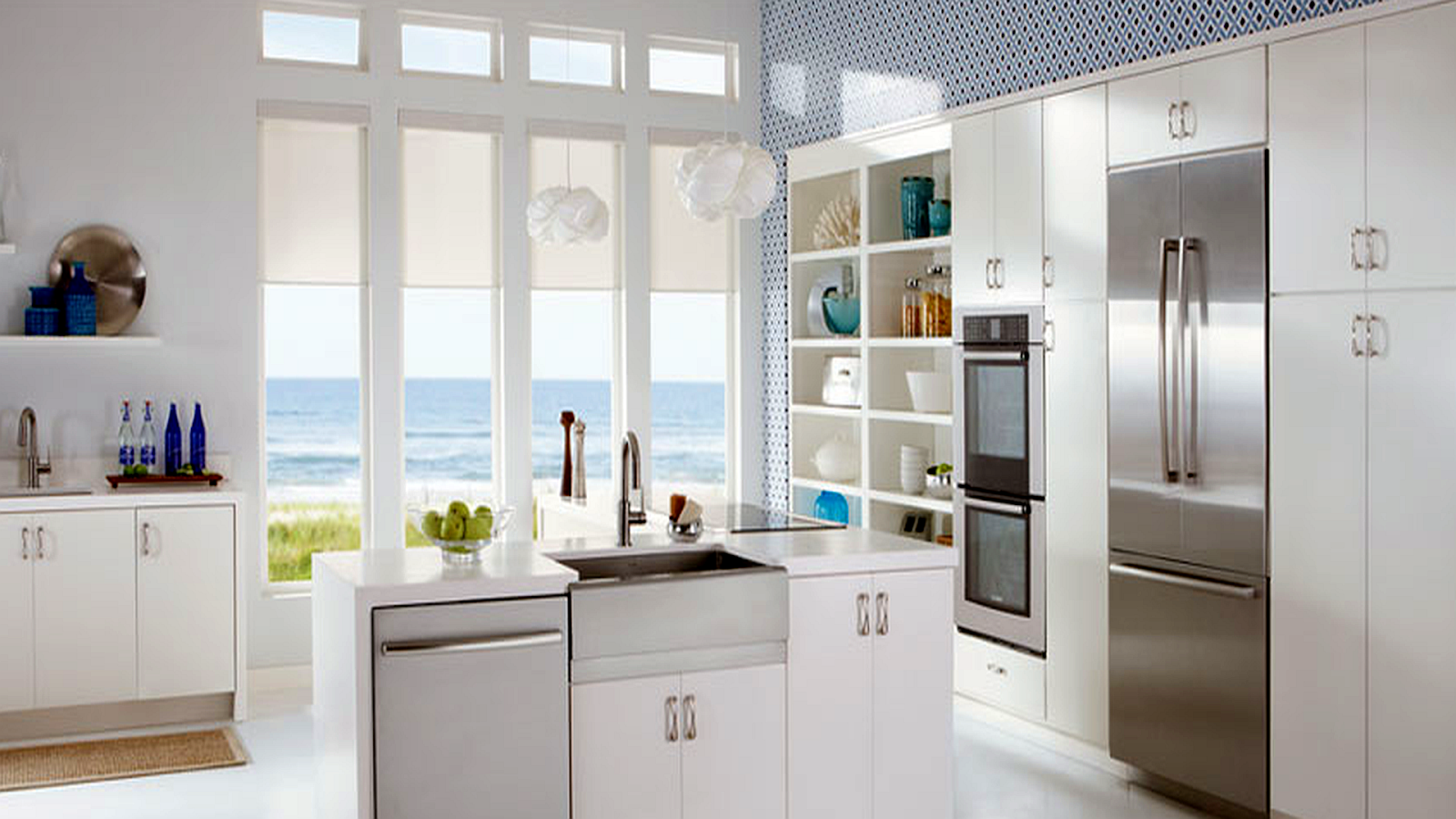 In addition to its design capabilities, 3D kitchen design software also offers practical benefits. By eliminating the need for physical drafting and mock-ups, it saves both time and money. Homeowners can also experiment with different layouts and materials before making any physical changes, reducing the risk of costly mistakes.
Moreover, these software programs often come equipped with built-in cost estimators, helping homeowners stay within their budget and avoid any unexpected expenses. Overall,
3D kitchen design software
has streamlined the design process, making it more efficient and cost-effective.
In conclusion, 3D kitchen design software has transformed the way we approach house design. Its advanced features, endless possibilities, and practical benefits have made it an essential tool for homeowners and designers alike. With technology continuously evolving, we can only expect these software programs to become even more advanced, making the design process more seamless and exciting for all.
In addition to its design capabilities, 3D kitchen design software also offers practical benefits. By eliminating the need for physical drafting and mock-ups, it saves both time and money. Homeowners can also experiment with different layouts and materials before making any physical changes, reducing the risk of costly mistakes.
Moreover, these software programs often come equipped with built-in cost estimators, helping homeowners stay within their budget and avoid any unexpected expenses. Overall,
3D kitchen design software
has streamlined the design process, making it more efficient and cost-effective.
In conclusion, 3D kitchen design software has transformed the way we approach house design. Its advanced features, endless possibilities, and practical benefits have made it an essential tool for homeowners and designers alike. With technology continuously evolving, we can only expect these software programs to become even more advanced, making the design process more seamless and exciting for all.

