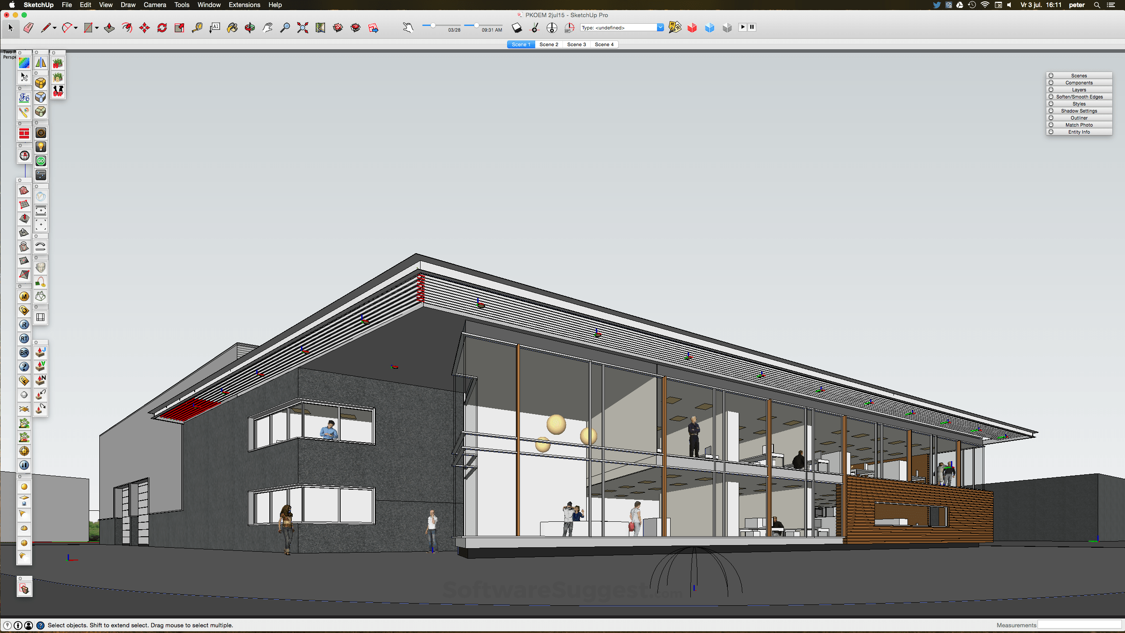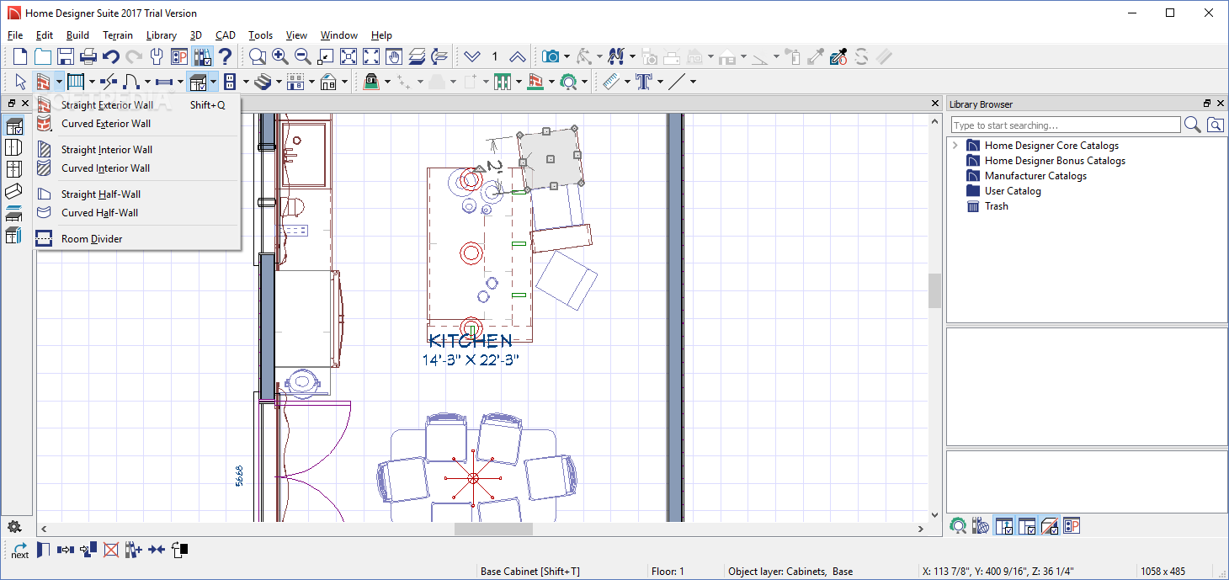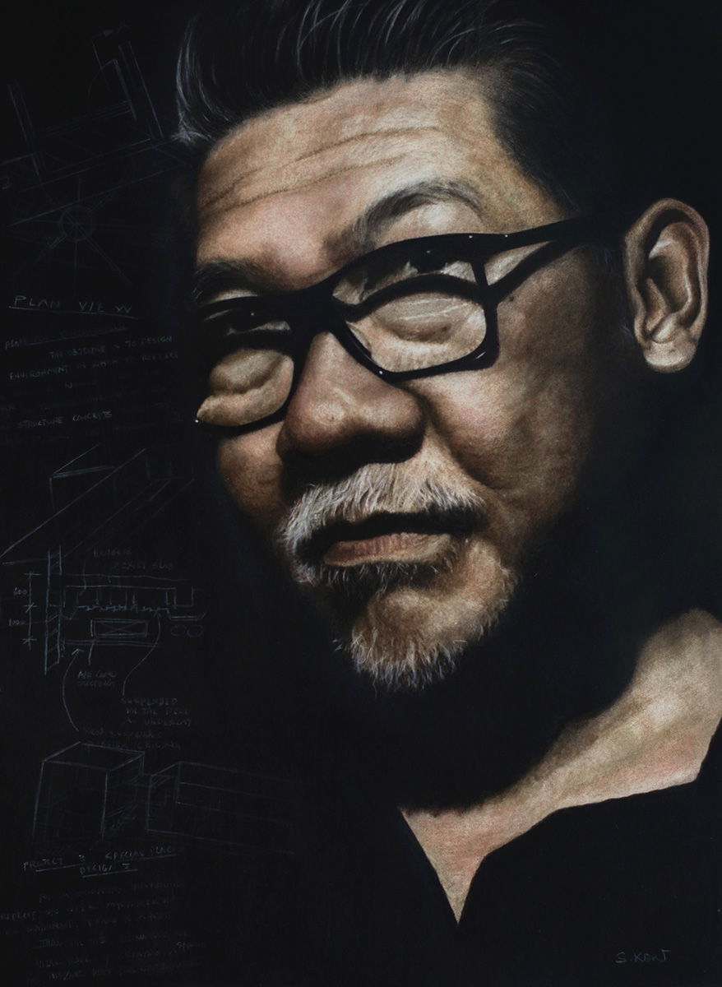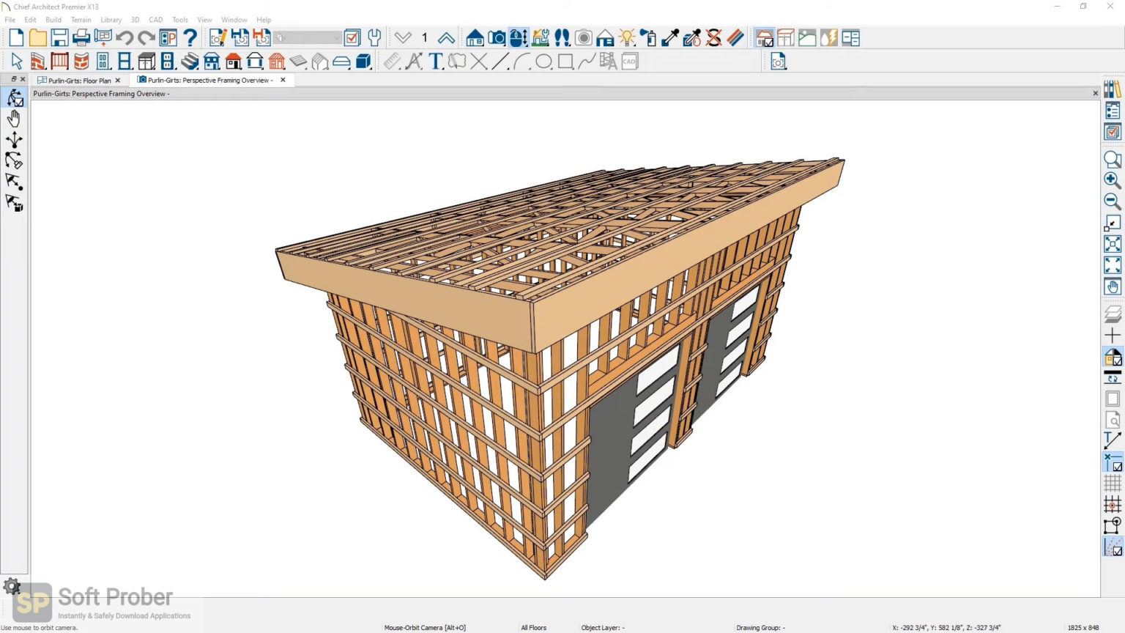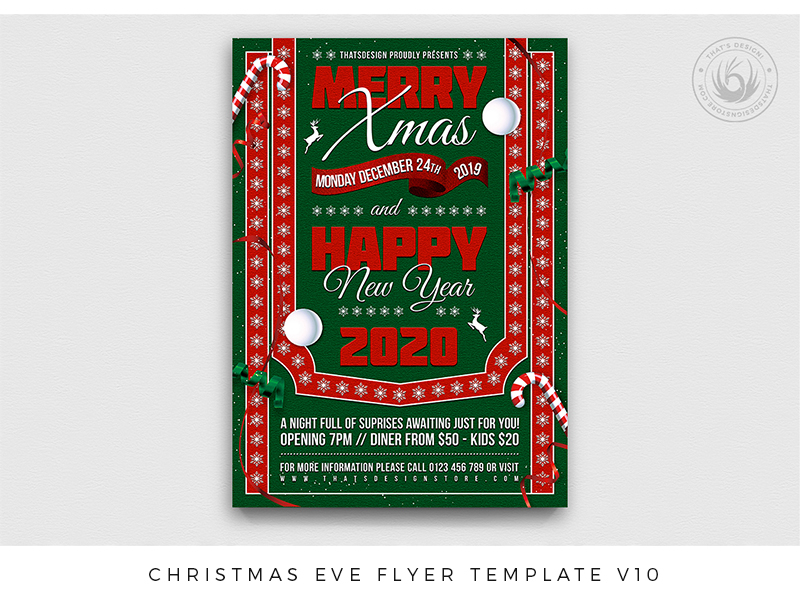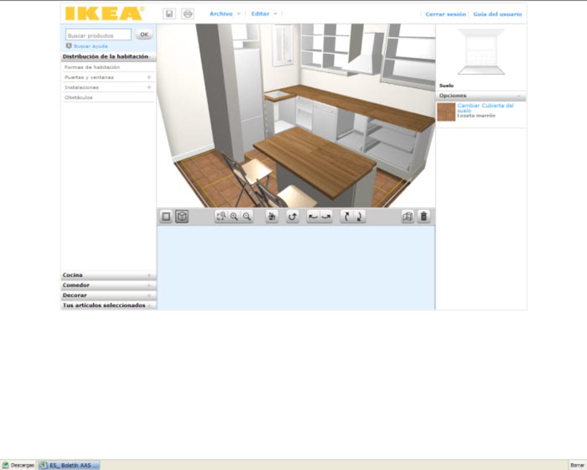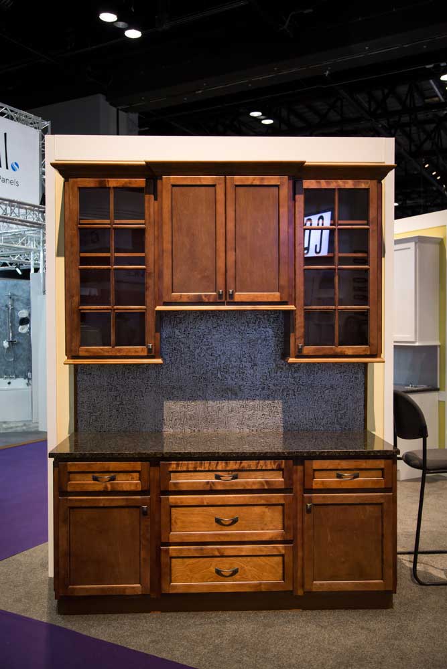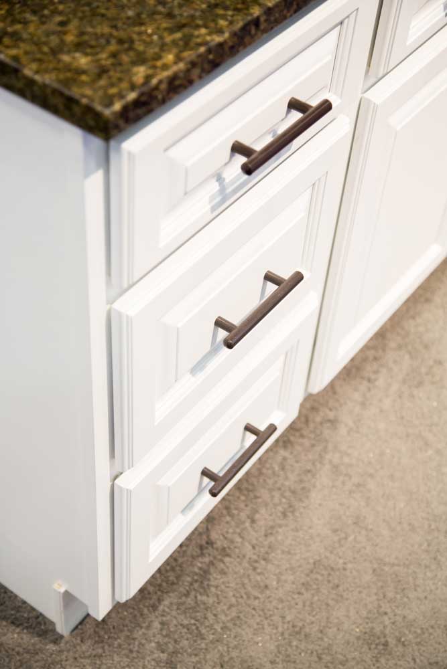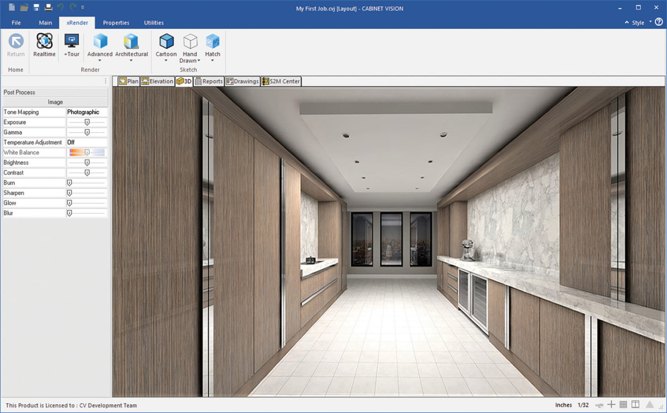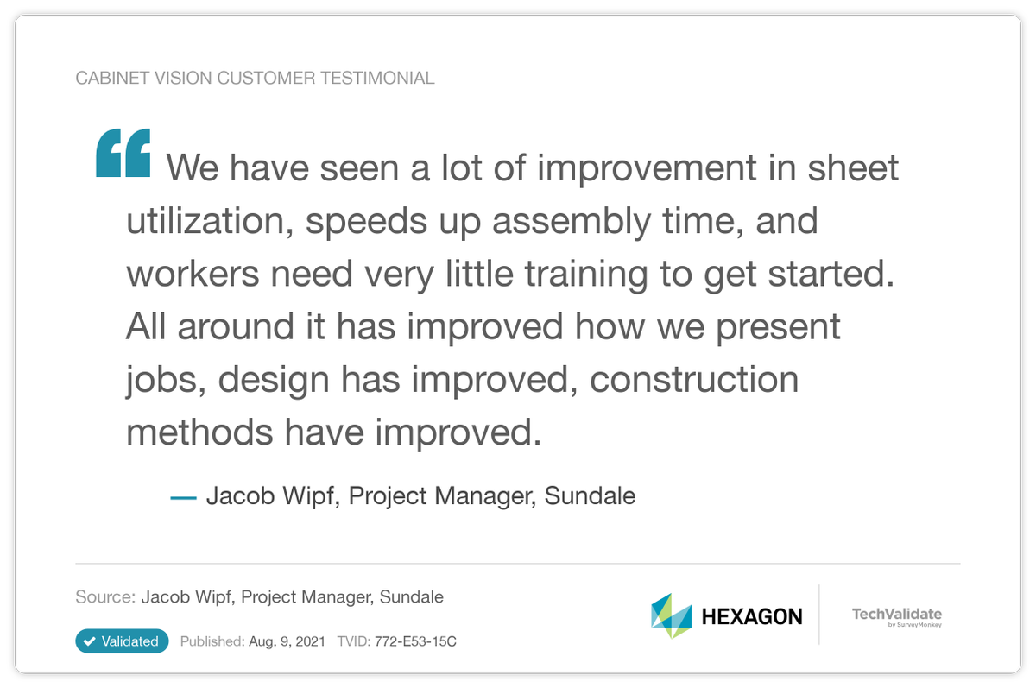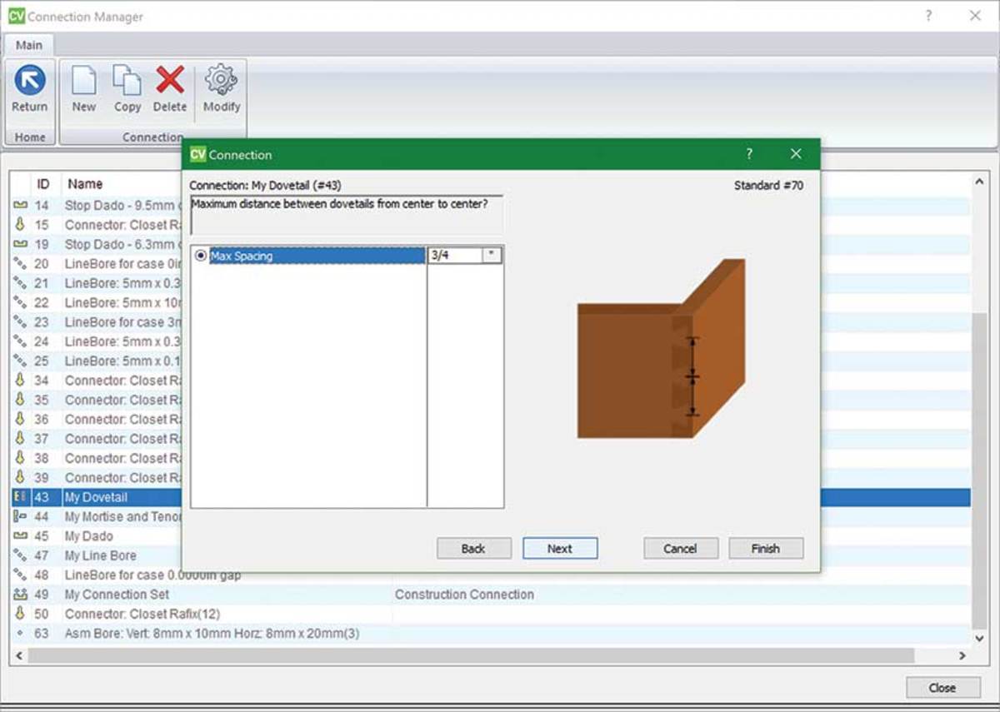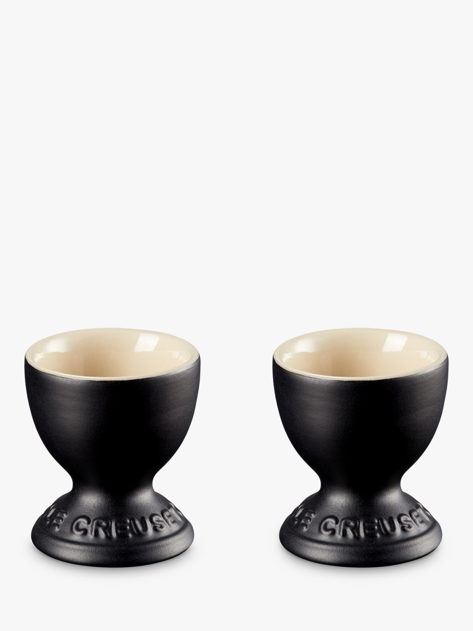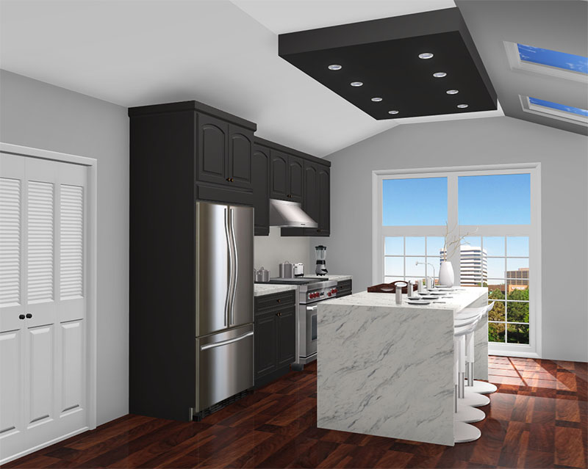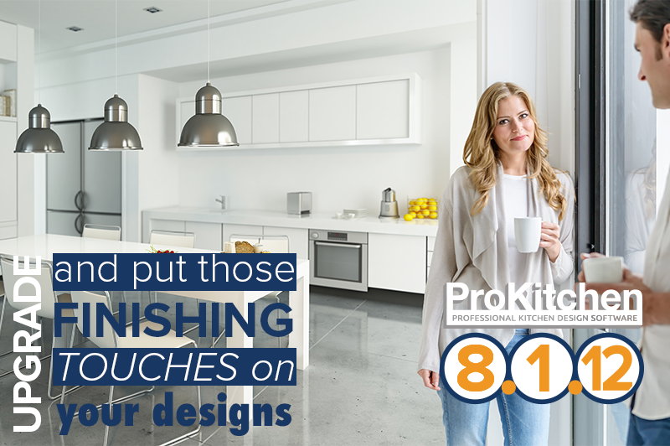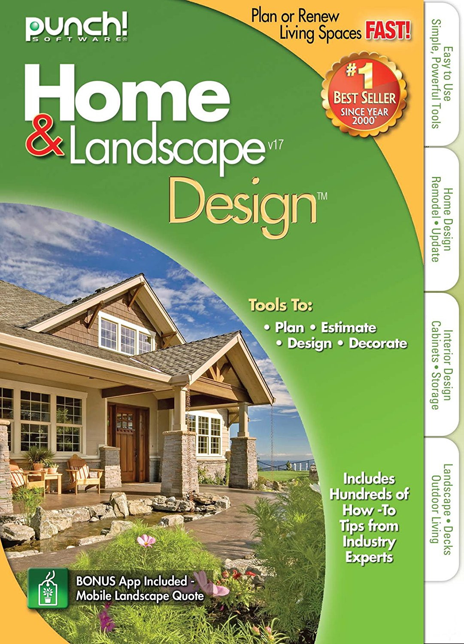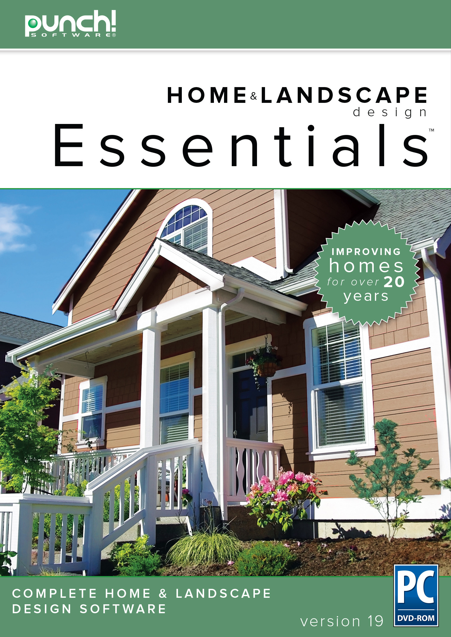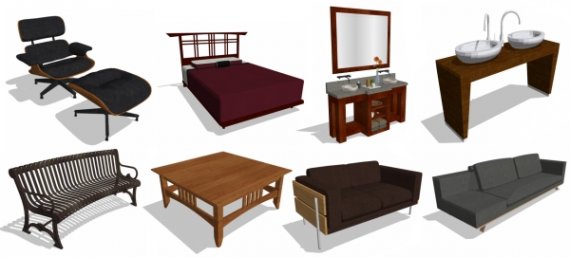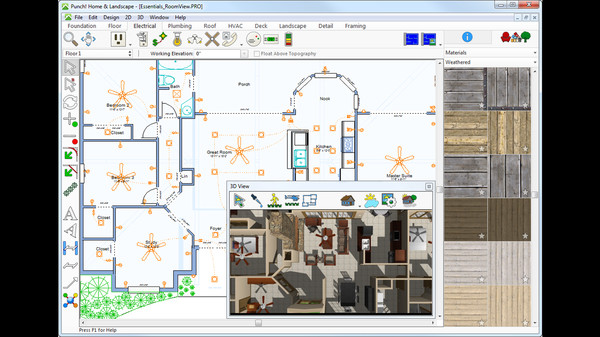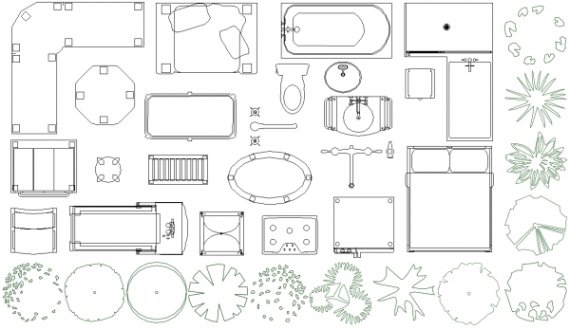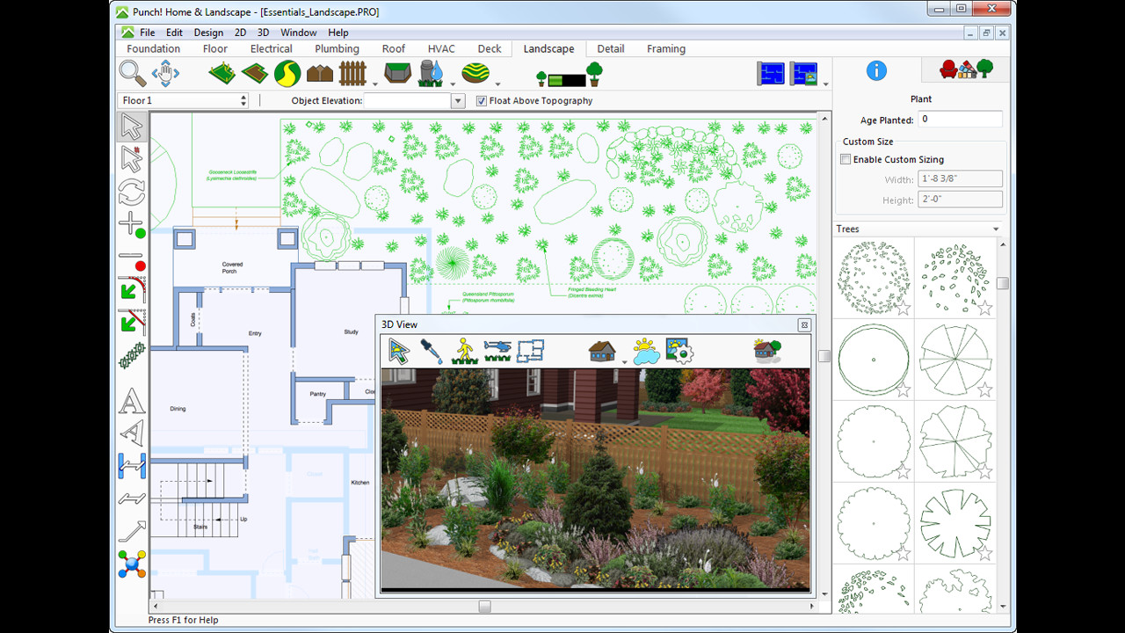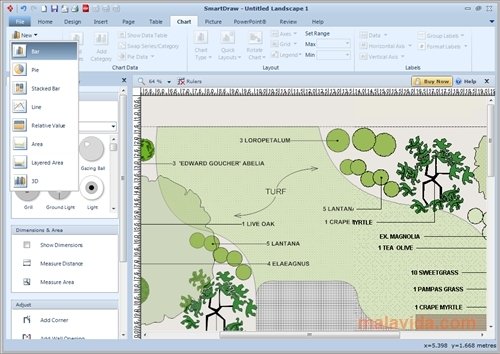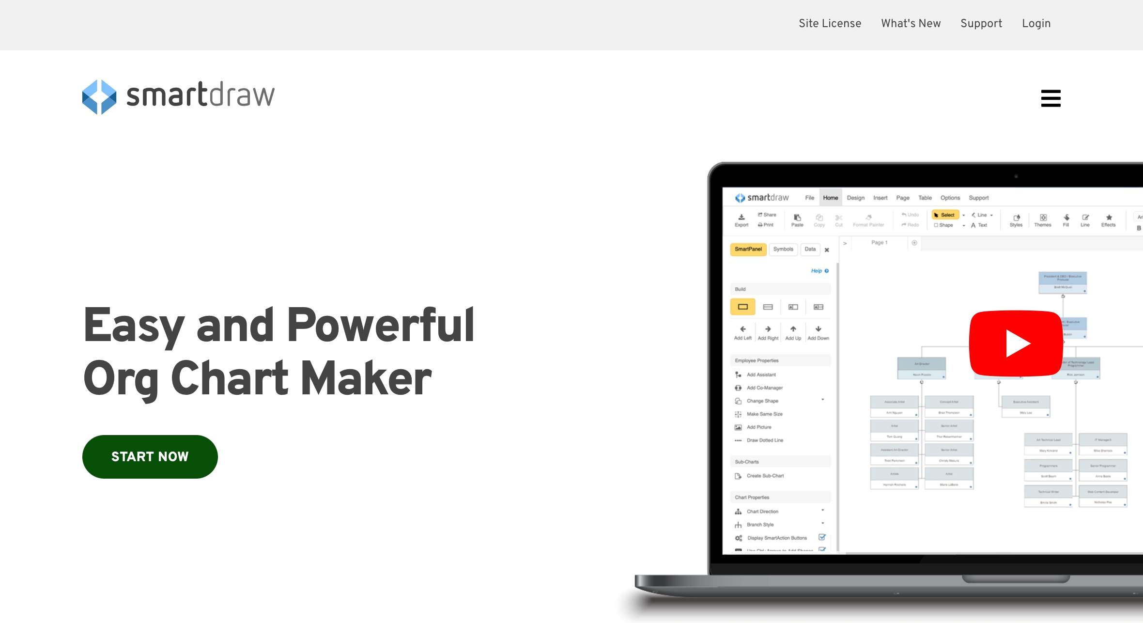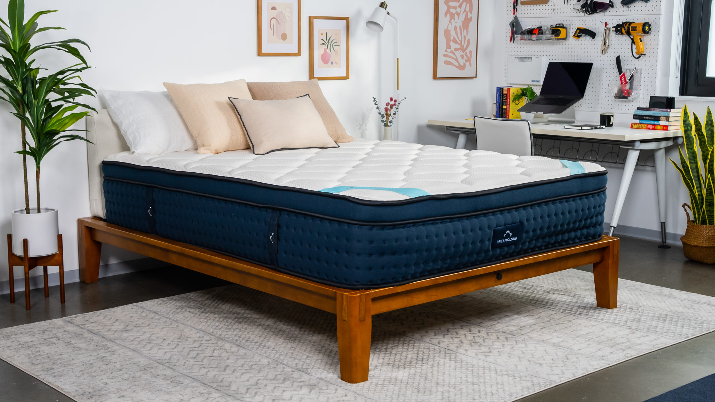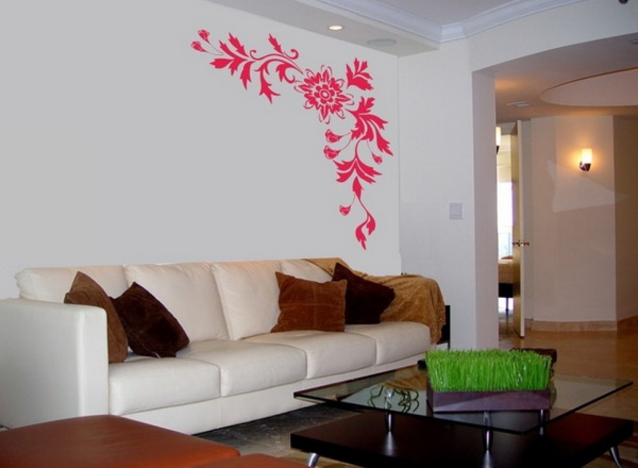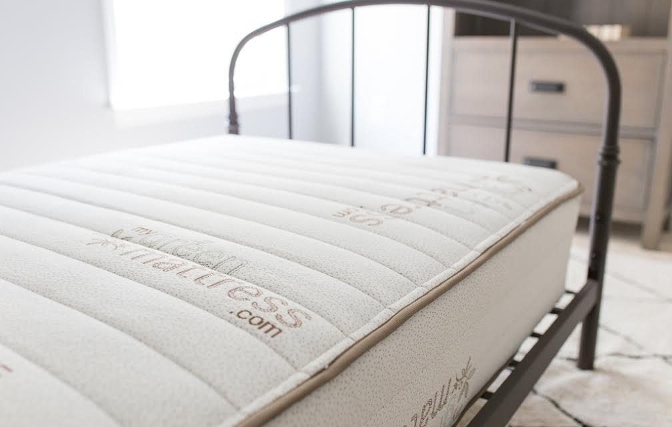If you're looking for a versatile and user-friendly 3d kitchen design software, SketchUp is a top choice. With its intuitive interface and powerful features, this software allows you to easily create 3d kitchen designs that are both functional and visually appealing. One of the best things about SketchUp is its vast library of pre-made 3d models, including a wide range of kitchen appliances, cabinets, and accessories. This makes it easy to quickly populate your kitchen design with realistic and accurate objects. SketchUp also offers a variety of tools and features that allow you to customize your design to your exact specifications. From adjusting cabinet sizes to changing colors and textures, the possibilities are endless with this software. Plus, with its seamless integration with Google Earth, you can easily visualize your kitchen design in real-world settings and make any necessary changes before finalizing your design.1. SketchUp
Home Designer Suite is a comprehensive 3d kitchen design software that offers an extensive range of features and tools for creating stunning kitchen designs. Whether you're a beginner or a professional designer, this software has something to offer for everyone. One of the standout features of Home Designer Suite is its Smart Cabinet technology, which allows you to quickly and easily create custom cabinets with just a few clicks. You can also customize your cabinets with different styles, finishes, and hardware to achieve the perfect look for your kitchen. In addition, Home Designer Suite offers a Virtual Reality (VR) feature, which allows you to experience your kitchen design in a 3d environment and make any necessary changes in real-time. This makes it a great tool for visualizing your kitchen design before making any final decisions.2. Home Designer Suite
Chief Architect is a powerful 3d kitchen design software that is widely used by professional designers and architects. This software offers a wide range of tools and features for creating detailed and accurate kitchen designs. One of the key features of Chief Architect is its extensive library of materials and finishes, which allows you to apply realistic textures and colors to your kitchen design. This gives you a better idea of how your kitchen will look in real life. Additionally, Chief Architect offers advanced rendering capabilities, which allow you to create high-quality, photorealistic images of your kitchen design. This is great for presenting your design to clients or getting a better understanding of how your design will look in different lighting conditions.3. Chief Architect
RoomSketcher is an easy-to-use 3d kitchen design software that is perfect for homeowners looking to design their dream kitchen. This software offers a simple drag-and-drop interface, making it accessible for users of all skill levels. One of the standout features of RoomSketcher is its ability to create 3d floor plans, which allows you to see your kitchen design from different angles and make any necessary changes. You can also add furniture, appliances, and finishes to your design to further enhance its realism. With RoomSketcher, you can also view your kitchen design in 360 degrees, giving you a complete and immersive view of your design. This makes it easier to spot any potential issues and make any necessary adjustments before finalizing your design.4. RoomSketcher
2020 Design is a popular 3d kitchen design software used by professionals in the interior design industry. This software offers a wide range of features and tools for creating detailed and accurate kitchen designs. One of the standout features of 2020 Design is its vast catalog of products, which includes a wide range of kitchen appliances, cabinets, and accessories. This makes it easy to create a realistic and accurate representation of your desired kitchen design. In addition, 2020 Design offers advanced rendering capabilities, allowing you to create high-quality, photorealistic images of your kitchen design. This is great for presenting your design to clients or getting a better understanding of how your design will look in different lighting conditions.5. 2020 Design
IKEA Home Planner is a free 3d kitchen design software that is perfect for homeowners looking to design their kitchen using IKEA products. This software offers a simple and user-friendly interface, making it accessible to users of all skill levels. One of the standout features of IKEA Home Planner is its ability to create a 3d version of your kitchen design, giving you a realistic view of how your kitchen will look in real life. You can also customize your design with different IKEA products, giving you a better idea of how they will fit into your space. With its easy-to-use drag-and-drop interface, you can easily add and arrange furniture, appliances, and accessories to your kitchen design. This makes it a great tool for those looking to design their kitchen with IKEA products.6. IKEA Home Planner
Cabinet Vision is a professional 3d kitchen design software that is widely used by cabinet makers and manufacturers. This software offers a range of features and tools specifically designed for the cabinet industry, making it a top choice for professionals. One of the standout features of Cabinet Vision is its advanced cabinet design capabilities. With this software, you can easily create custom cabinets with detailed specifications, such as materials, dimensions, and hardware. This allows you to accurately plan and visualize your cabinet designs before production. Cabinet Vision also offers a comprehensive library of cabinet styles, finishes, and accessories, making it easy to create a realistic and accurate representation of your desired kitchen design.7. Cabinet Vision
ProKitchen is a powerful 3d kitchen design software that offers a wide range of features and tools for creating detailed and accurate kitchen designs. This software is popular among professional kitchen designers and architects. One of the standout features of ProKitchen is its advanced rendering capabilities, which allow you to create high-quality, photorealistic images of your kitchen design. This is great for presenting your design to clients or getting a better understanding of how your design will look in different lighting conditions. In addition, ProKitchen offers a vast library of products, including cabinets, appliances, and accessories, making it easy to create a realistic and accurate representation of your desired kitchen design.8. ProKitchen
Punch! Home & Landscape Design is a comprehensive 3d kitchen design software that offers a wide range of features and tools for creating stunning kitchen designs. This software is popular among both homeowners and professionals. One of the standout features of Punch! Home & Landscape Design is its easy-to-use interface, making it accessible for users of all skill levels. With its drag-and-drop feature, you can easily add and arrange furniture, appliances, and accessories to your kitchen design. This software also offers advanced rendering capabilities, allowing you to create high-quality, photorealistic images of your kitchen design. This is great for presenting your design to clients or getting a better understanding of how your design will look in different lighting conditions.9. Punch! Home & Landscape Design
SmartDraw is a versatile 3d kitchen design software that offers a range of features and tools for creating detailed and accurate designs. This software is popular among professionals in various industries, including interior design, architecture, and engineering. One of the standout features of SmartDraw is its extensive library of templates and symbols, making it easy to create professional-looking kitchen designs in a matter of minutes. You can also customize your designs with different styles, colors, and textures to achieve the perfect look for your kitchen. Additionally, SmartDraw offers cloud-based collaboration, allowing multiple users to work on the same design in real-time. This makes it a great tool for teams working on kitchen design projects together.10. SmartDraw
Revolutionizing Kitchen Design with 3D Software

The Importance of Kitchen Design in House Planning
 When it comes to designing a house, the kitchen is often considered the heart of the home. It is where meals are prepared, family gatherings take place, and memories are made. As such, it is crucial to have a well-designed and functional kitchen that reflects your personal style and meets your needs. Traditional methods of kitchen design involved tedious measurements, hand-drawn sketches, and multiple revisions. However, with the advancement of technology, 3D kitchen design software has made the process more efficient, accurate, and visually stunning.
When it comes to designing a house, the kitchen is often considered the heart of the home. It is where meals are prepared, family gatherings take place, and memories are made. As such, it is crucial to have a well-designed and functional kitchen that reflects your personal style and meets your needs. Traditional methods of kitchen design involved tedious measurements, hand-drawn sketches, and multiple revisions. However, with the advancement of technology, 3D kitchen design software has made the process more efficient, accurate, and visually stunning.
Streamlining the Design Process with 3D Software
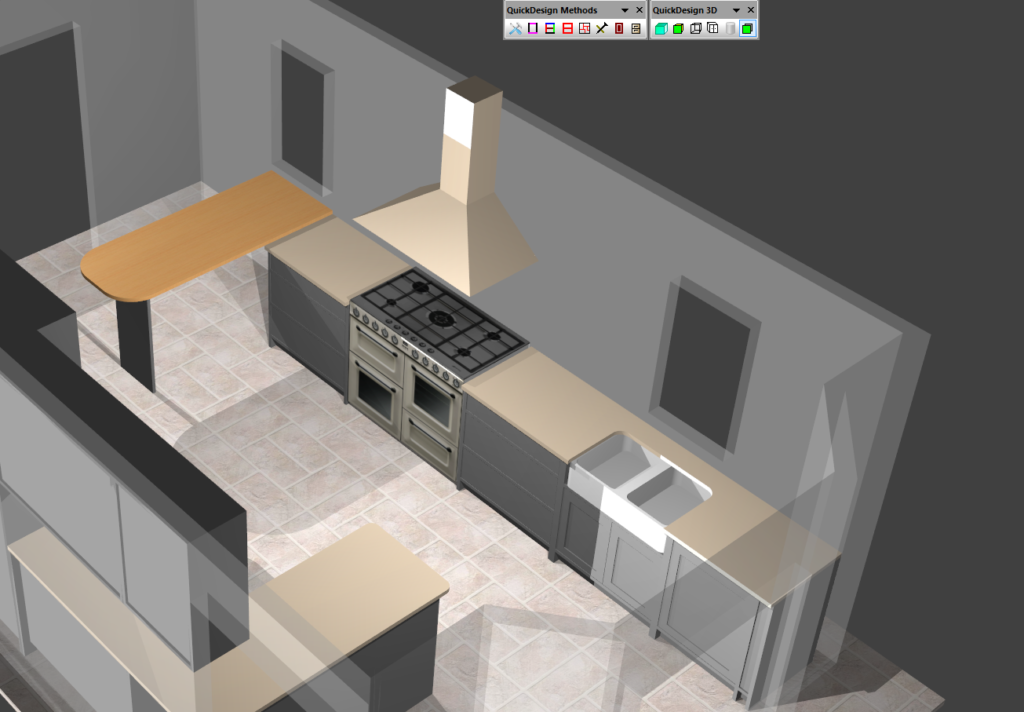 Gone are the days of spending hours measuring and drawing out your dream kitchen on paper. With 3D kitchen design software, you can easily create a digital model of your kitchen with just a few clicks. This software allows you to visualize your kitchen in 3D, giving you a more realistic and accurate representation of the final result. With the ability to add in specific measurements, furniture, and appliances, you can see exactly how your kitchen will look and function before any construction takes place.
3D kitchen design software also offers a wide range of customization options, making it easy to experiment with different layouts, color schemes, and materials
, allowing you to create a kitchen that is unique to your preferences and needs. The software also comes equipped with a vast library of pre-designed kitchen templates, making it easier for those who may not have a clear vision of their dream kitchen.
Gone are the days of spending hours measuring and drawing out your dream kitchen on paper. With 3D kitchen design software, you can easily create a digital model of your kitchen with just a few clicks. This software allows you to visualize your kitchen in 3D, giving you a more realistic and accurate representation of the final result. With the ability to add in specific measurements, furniture, and appliances, you can see exactly how your kitchen will look and function before any construction takes place.
3D kitchen design software also offers a wide range of customization options, making it easy to experiment with different layouts, color schemes, and materials
, allowing you to create a kitchen that is unique to your preferences and needs. The software also comes equipped with a vast library of pre-designed kitchen templates, making it easier for those who may not have a clear vision of their dream kitchen.
The Benefits of Using 3D Kitchen Design Software
 Aside from the convenience and accuracy it provides, using 3D kitchen design software also has numerous other benefits. It allows for better communication between homeowners and contractors, as the digital model provides a clear understanding of the desired outcome. This can prevent any miscommunications or mistakes during the construction process.
Additionally, 3D kitchen design software can help save time and money
by eliminating the need for multiple revisions and costly mistakes. With the ability to make changes and adjustments in real-time, you can easily tweak your design until it meets your exact specifications.
Aside from the convenience and accuracy it provides, using 3D kitchen design software also has numerous other benefits. It allows for better communication between homeowners and contractors, as the digital model provides a clear understanding of the desired outcome. This can prevent any miscommunications or mistakes during the construction process.
Additionally, 3D kitchen design software can help save time and money
by eliminating the need for multiple revisions and costly mistakes. With the ability to make changes and adjustments in real-time, you can easily tweak your design until it meets your exact specifications.
Final Thoughts
 In today's fast-paced world, time and efficiency are crucial factors, especially when it comes to house design.
3D kitchen design software has revolutionized the way we plan and visualize our kitchens
, making the process more streamlined, accurate, and visually appealing. Whether you are a homeowner looking to renovate your kitchen or a professional designer, incorporating 3D software into your design process will undoubtedly elevate your kitchen design game.
In today's fast-paced world, time and efficiency are crucial factors, especially when it comes to house design.
3D kitchen design software has revolutionized the way we plan and visualize our kitchens
, making the process more streamlined, accurate, and visually appealing. Whether you are a homeowner looking to renovate your kitchen or a professional designer, incorporating 3D software into your design process will undoubtedly elevate your kitchen design game.









