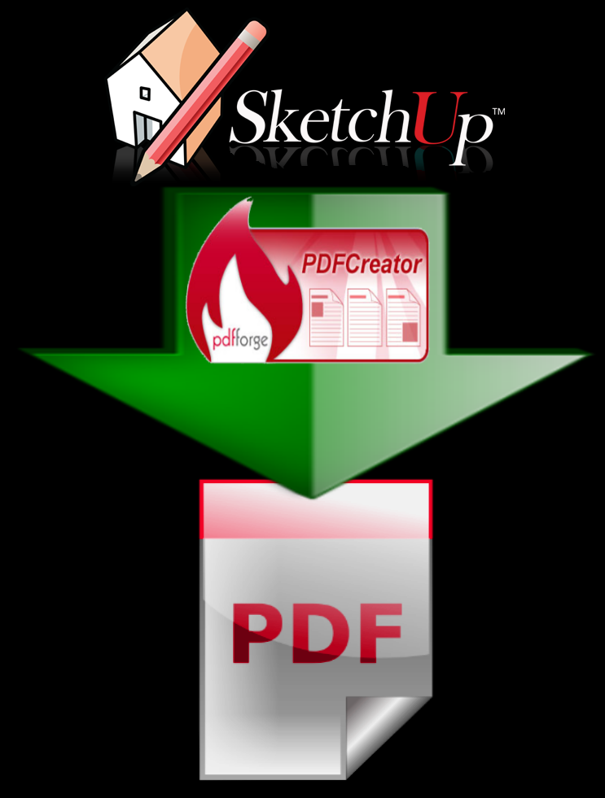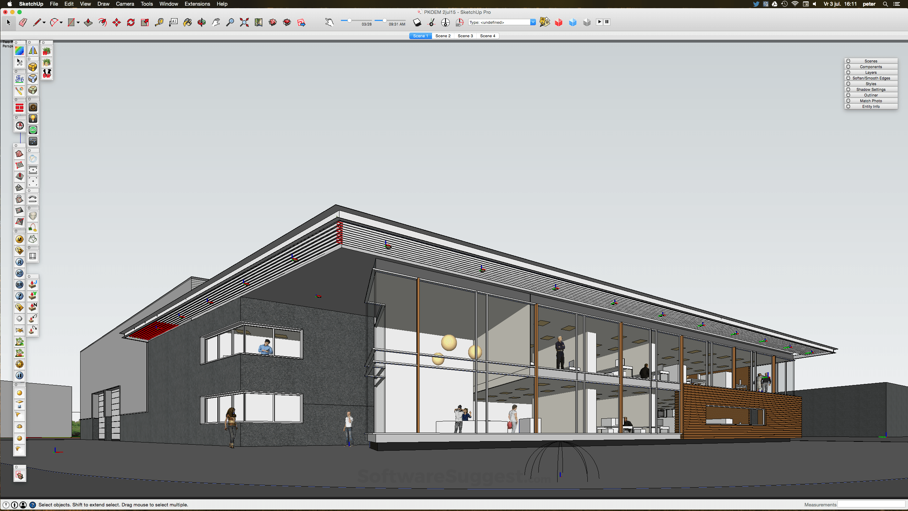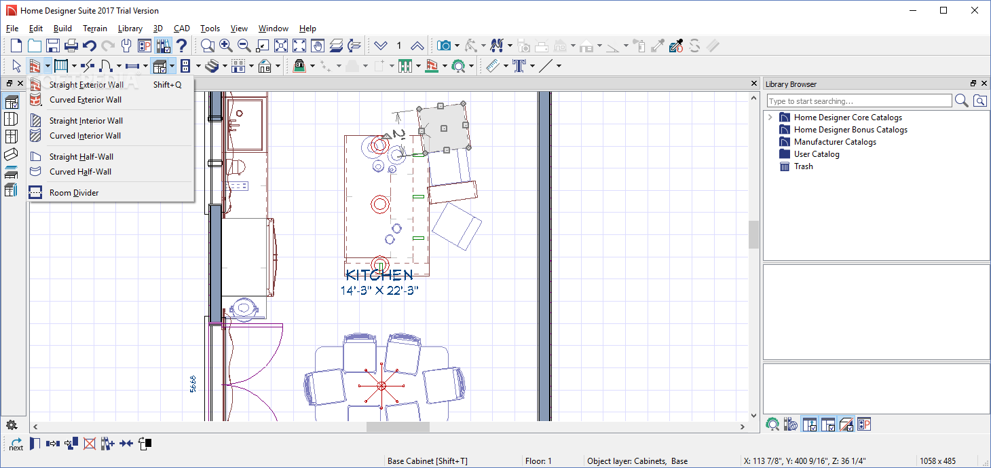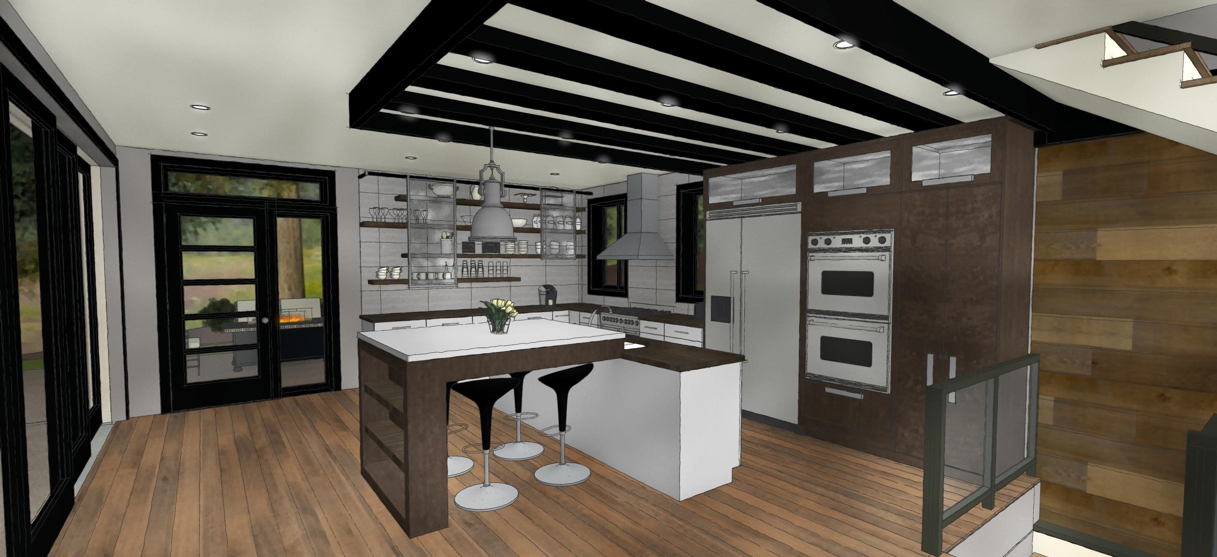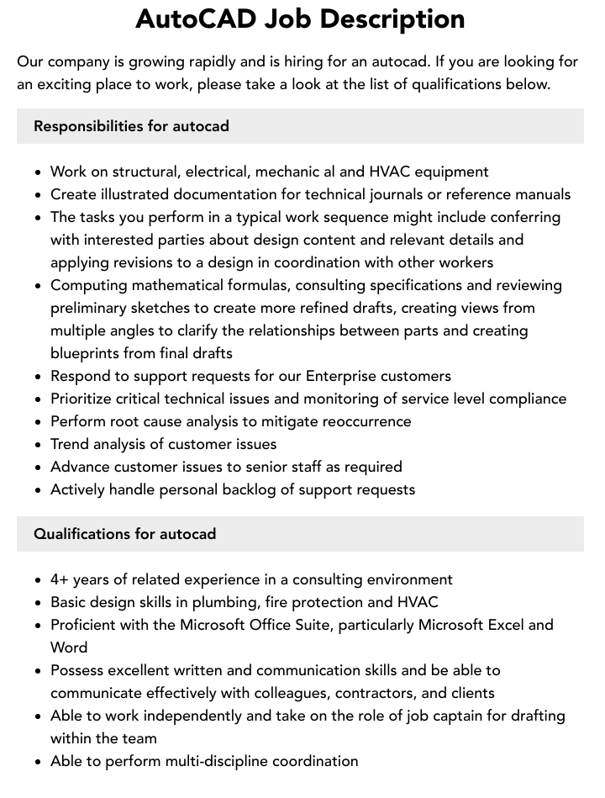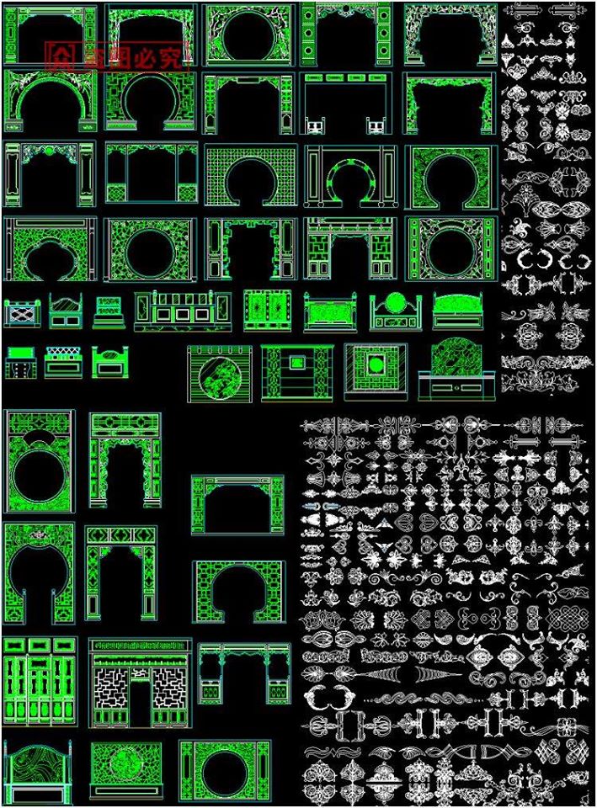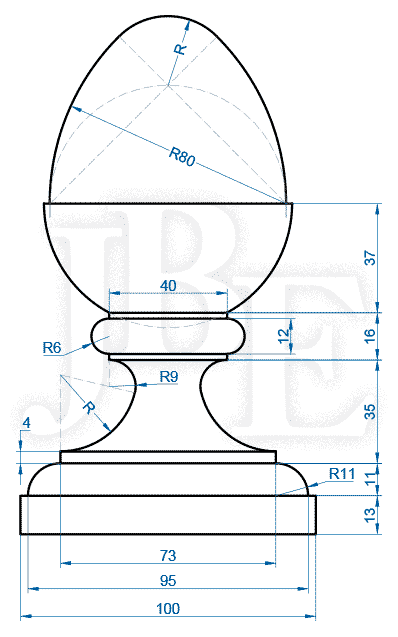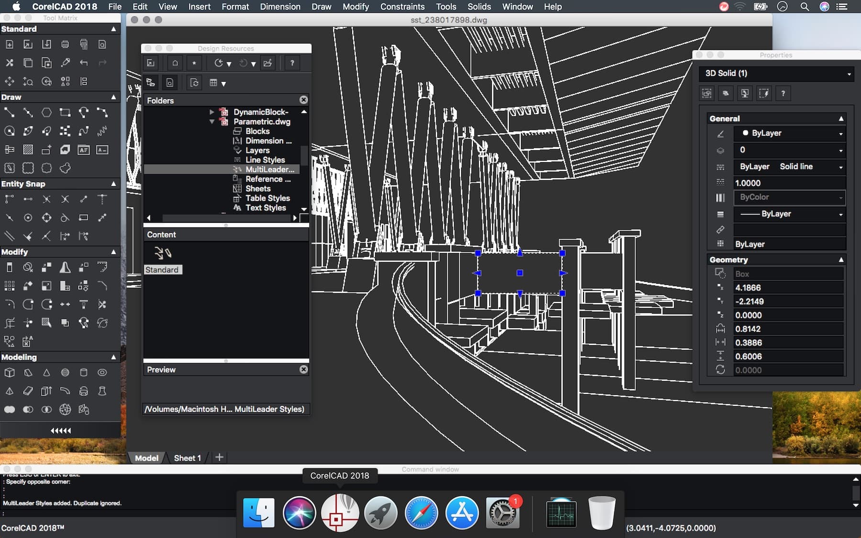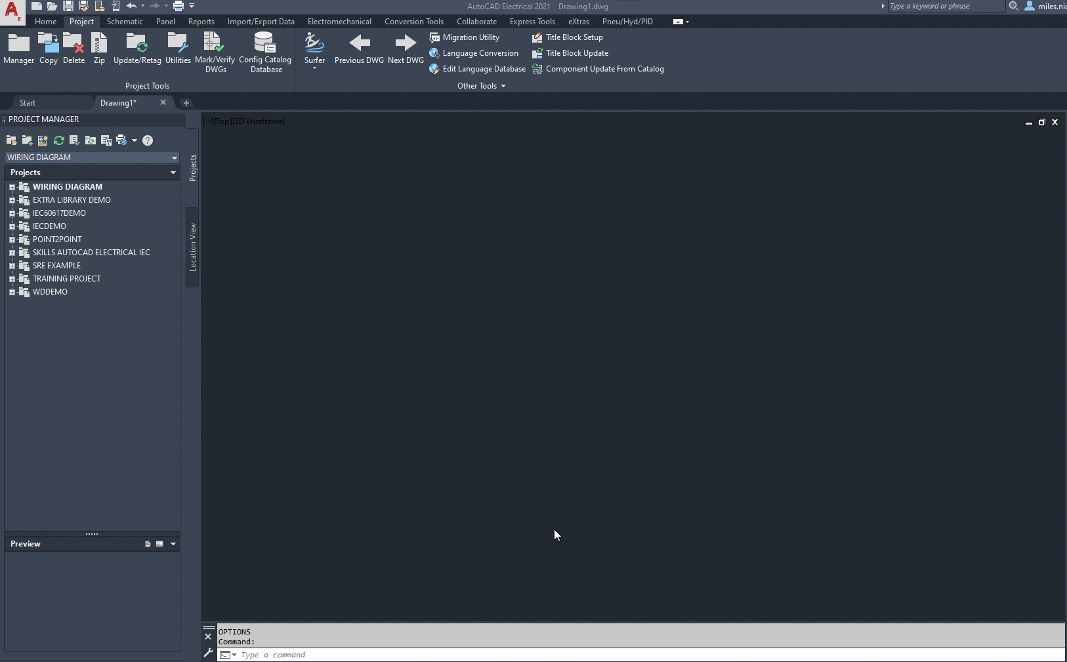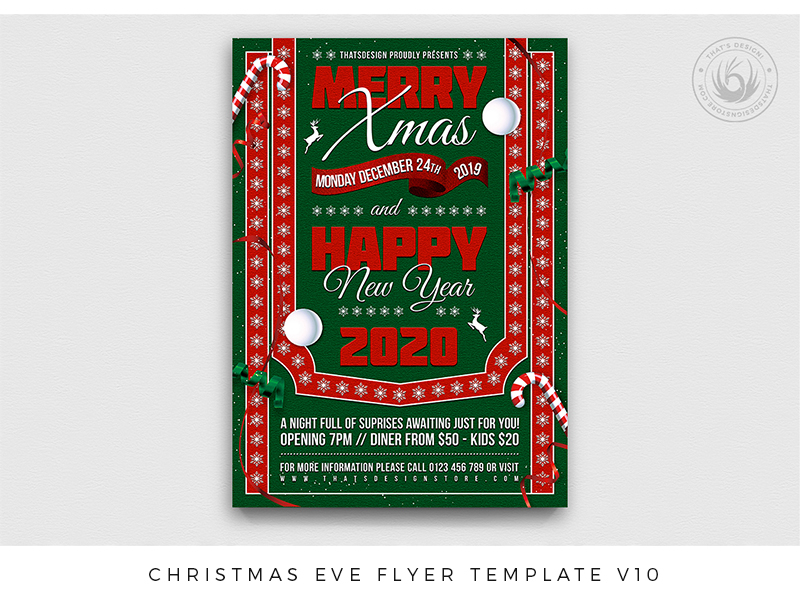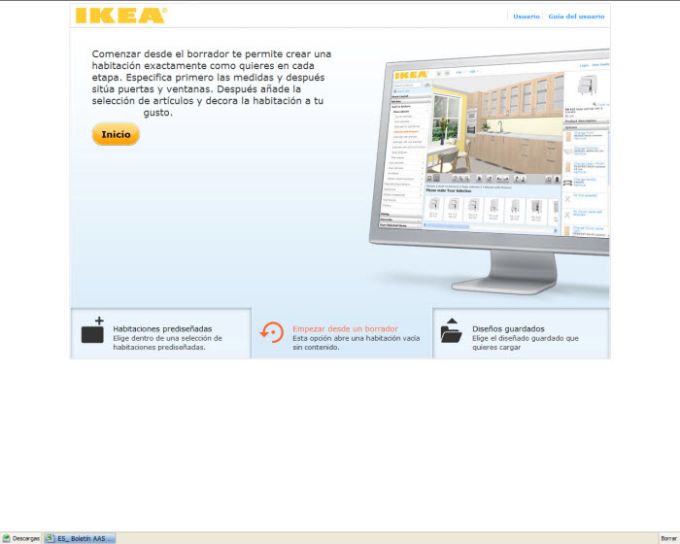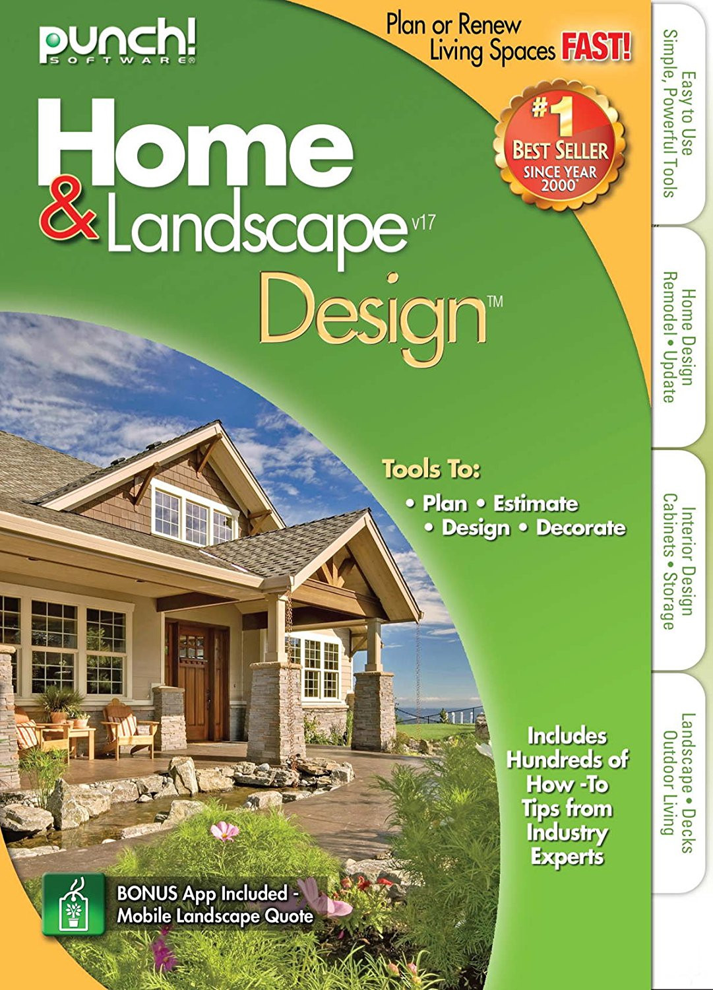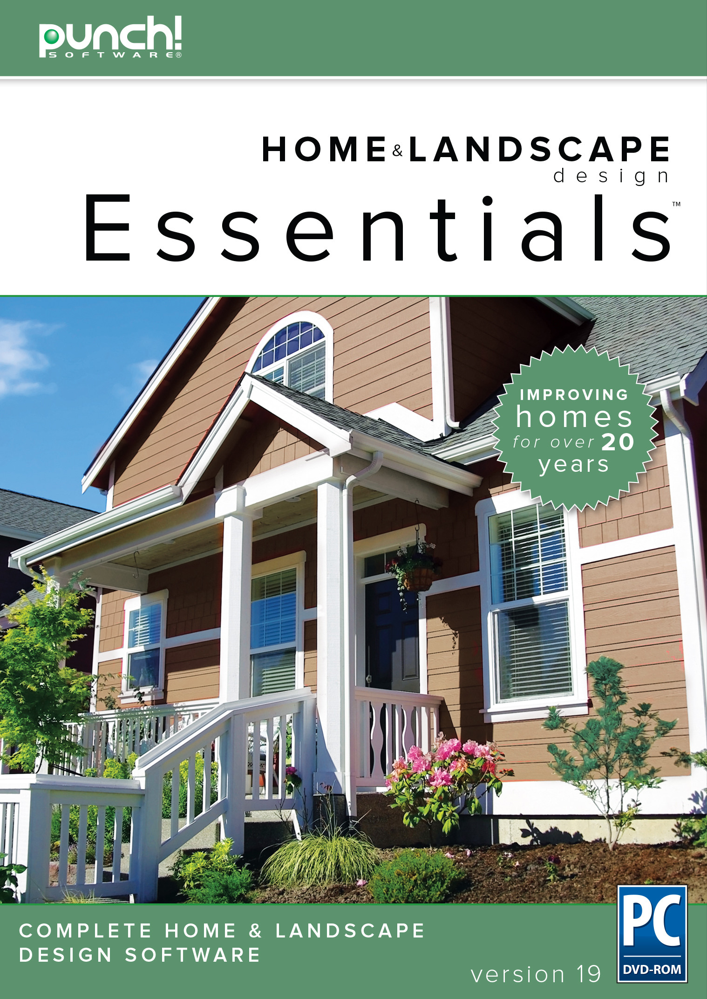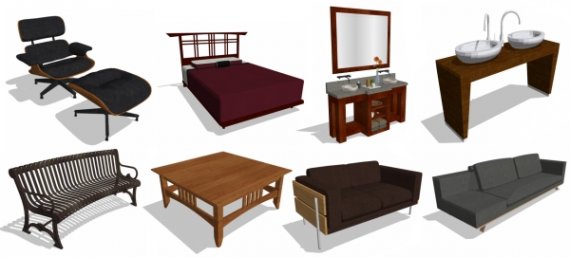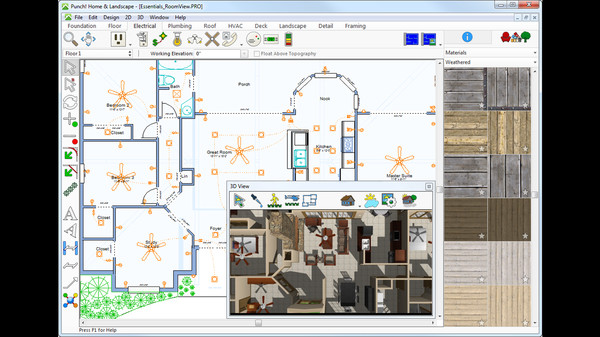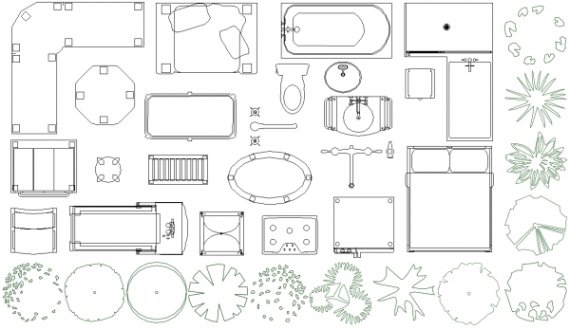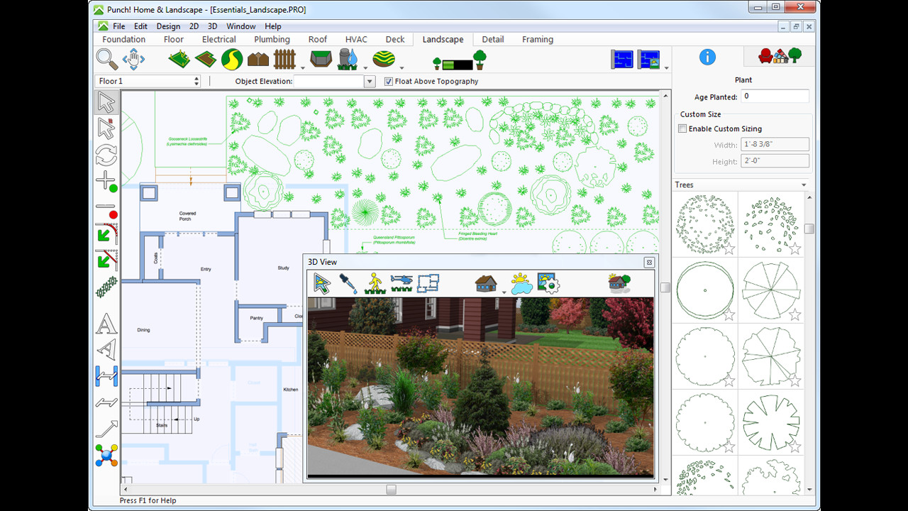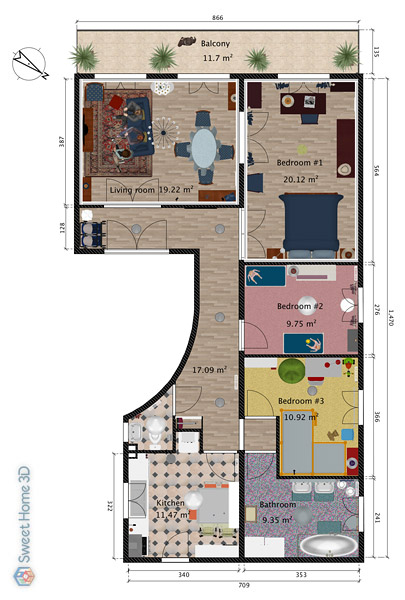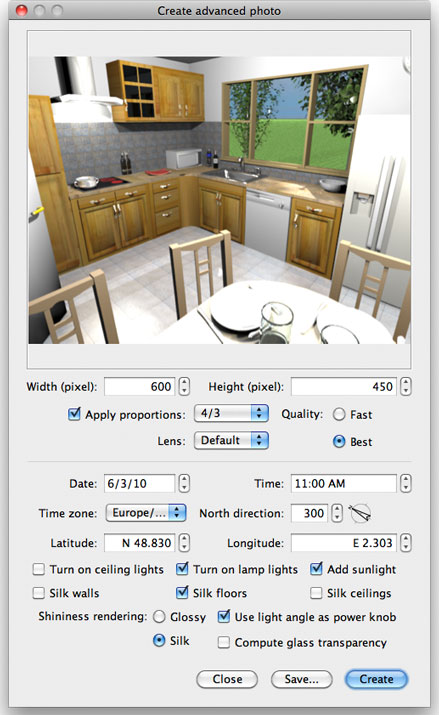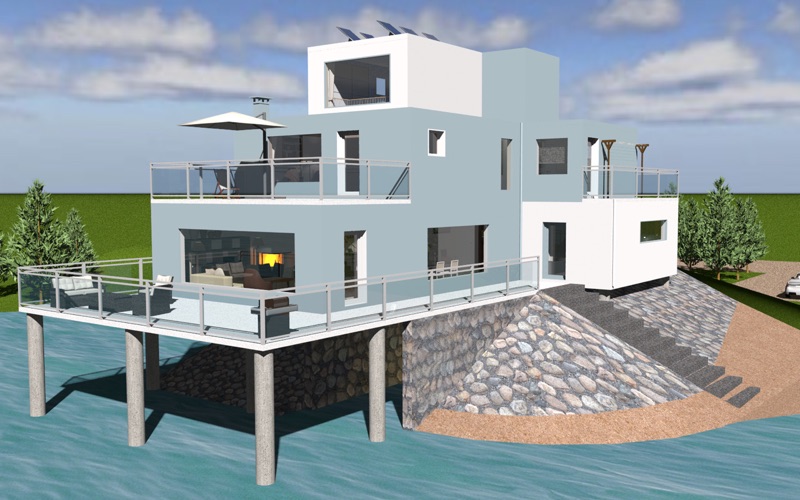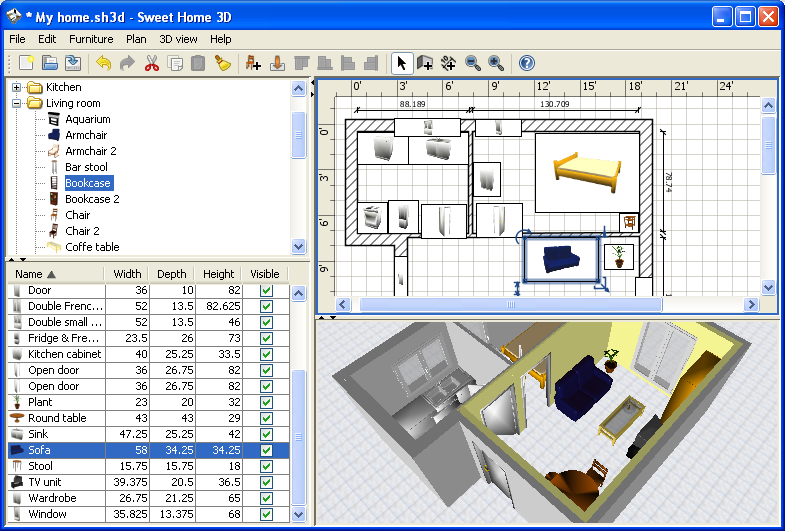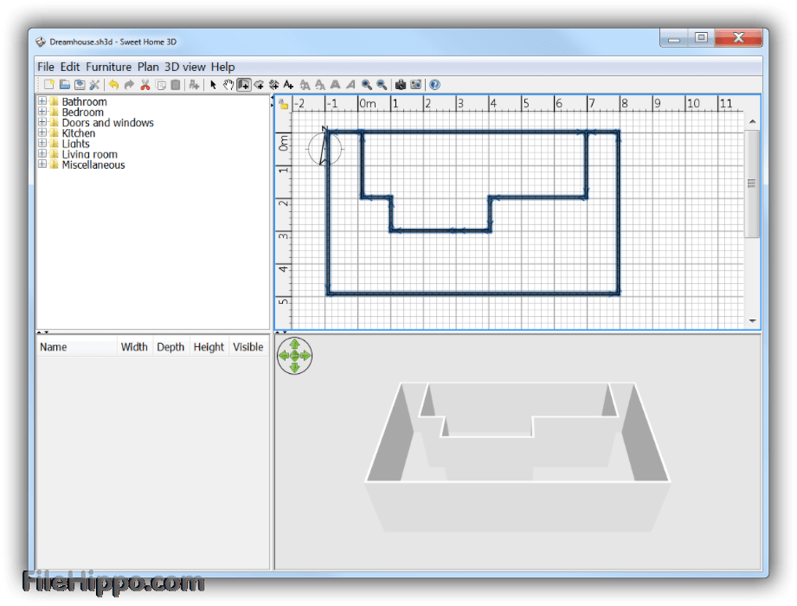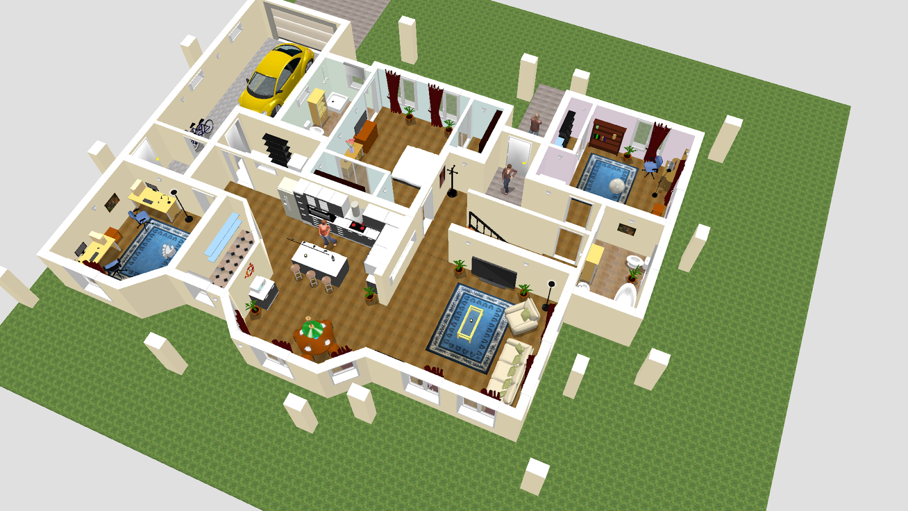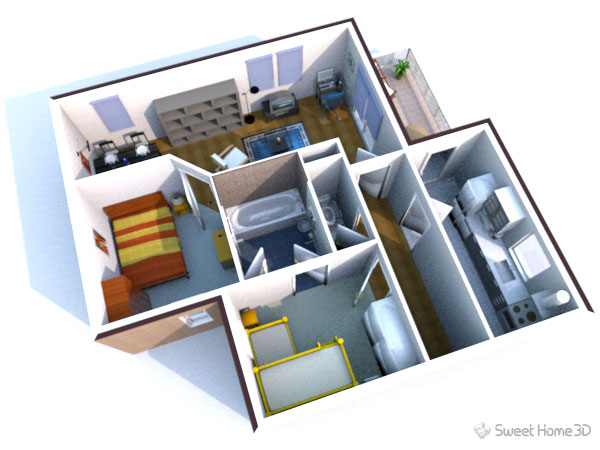1. SketchUp: The Versatile and Intuitive Choice for 3D Kitchen Design
If you're searching for a 3D kitchen design software that offers both versatility and ease of use, look no further than SketchUp. This popular program is a favorite among homeowners, interior designers, and kitchen remodelers alike, thanks to its powerful features and user-friendly interface.
Whether you're a beginner or an experienced designer, SketchUp offers a wide range of tools and resources to help you create stunning 3D kitchen designs. From basic floor plans to intricate cabinet layouts, this software allows you to bring your ideas to life with just a few clicks.
SketchUp's drag-and-drop functionality makes it easy to experiment with different layouts, materials, and finishes, so you can see exactly how your kitchen will look before making any permanent changes. And with its extensive library of pre-made models and textures, you can easily add elements like appliances, lighting, and furniture to your design with minimal effort.
With SketchUp, the only limit is your imagination. So whether you're planning a simple kitchen update or a complete remodel, this software has everything you need to create a professional and polished 3D kitchen design.
2. Home Designer Suite: The All-in-One Solution for 3D Home and Kitchen Design
For those looking for a comprehensive 3D kitchen design software that also offers home design capabilities, Home Designer Suite is the perfect choice. This top-rated program allows you to design, remodel, and visualize your entire home, including your kitchen.
With Home Designer Suite, you can create detailed floor plans, customize cabinets and countertops, and add finishing touches like lighting and decor. The software also offers advanced features such as 3D rendering, virtual walkthroughs, and even landscape design tools.
One of the standout features of Home Designer Suite is its ability to import and export files from other design programs, making it a great choice for professionals who may need to collaborate with clients or contractors. And with its user-friendly interface and extensive video tutorials, even beginners can quickly learn how to create stunning 3D kitchen designs with this software.
3. Chief Architect: The Professional's Choice for 3D Kitchen Design
When it comes to professional-grade 3D kitchen design software, Chief Architect is a top contender. This robust program offers a wide range of features specifically designed for architects, contractors, and interior designers.
With Chief Architect, you can create detailed floor plans, elevations, and 3D models of your kitchen design. The software also offers advanced features like cabinet customization, lighting design, and the ability to create construction documents for your project.
One of the standout features of Chief Architect is its extensive library of building materials, allowing you to create realistic and accurate designs. The software also offers a virtual reality feature, allowing you to immerse yourself in your design and experience it in real-time.
If you're looking for a professional-grade 3D kitchen design software with all the bells and whistles, Chief Architect is a top choice.
4. AutoCAD: The Industry Standard for Precise 3D Kitchen Design
AutoCAD has long been the go-to software for architects, engineers, and construction professionals, and for good reason. This powerful program offers advanced drafting and design tools, making it the top choice for precise and detailed 3D kitchen designs.
With AutoCAD, you can create accurate 2D and 3D models of your kitchen, complete with detailed measurements and annotations. The software also offers advanced rendering capabilities, allowing you to create photorealistic images of your design.
While AutoCAD may have a steeper learning curve compared to other 3D kitchen design software, its extensive features and precise measurements make it a must-have for professionals in the industry.
5. 2020 Design: The Comprehensive Software for Kitchen and Bath Design
2020 Design is a popular choice among kitchen and bath designers, thanks to its specialized features and extensive catalog of manufacturers' products. This software offers a full range of 3D design tools, making it easy to create stunning and accurate kitchen designs.
With 2020 Design, you can create detailed floor plans, customize cabinets and countertops, and even add finishes like tile and paint. The software also offers a 360-degree panoramic view, allowing you to see your design from all angles.
One of the standout features of 2020 Design is its integration with manufacturer catalogs, making it easy to find and incorporate specific products into your design. With its user-friendly interface and extensive training resources, 2020 Design is a top choice for kitchen and bath designers.
6. ProKitchen: The Software for Professional Kitchen Designers
As its name suggests, ProKitchen is a top choice for professional kitchen designers looking for a comprehensive and powerful 3D design software. This program offers a wide range of features specifically designed for kitchen designers, including a large library of customizable cabinets, appliances, and fixtures.
With ProKitchen, you can create detailed floor plans, customize cabinet layouts, and add intricate details like molding and hardware. The software also offers advanced features like lighting design and the ability to create 360-degree virtual tours of your design.
ProKitchen is a favorite among kitchen designers for its ease of use, extensive features, and ability to create stunning and accurate 3D kitchen designs.
7. RoomSketcher: The Easy-to-Use and Affordable Choice for 3D Kitchen Design
If you're looking for a budget-friendly 3D kitchen design software that doesn't skimp on features, RoomSketcher is a great option. This user-friendly program offers a wide range of tools and resources to help you create professional and accurate kitchen designs.
With RoomSketcher, you can create detailed floor plans, customize cabinets and countertops, and add finishing touches like lighting and decor. The software also offers a 3D walkthrough feature, allowing you to experience your design in real-time.
One of the standout features of RoomSketcher is its affordability, making it a great choice for homeowners or beginners looking to design their own kitchen.
8. IKEA Home Planner: The Perfect Software for Designing Your IKEA Kitchen
For those planning to use IKEA products in their kitchen design, the IKEA Home Planner is an excellent choice. This free software allows you to design your kitchen using IKEA products, making it easy to see exactly how your space will look with their products.
The IKEA Home Planner offers a user-friendly interface, making it easy to create detailed floor plans and customize your kitchen with IKEA's wide range of products. The software also offers a 3D view, allowing you to see your design from all angles.
While the IKEA Home Planner may not have as many advanced features as some of the other 3D kitchen design software on this list, it's a great option for those specifically looking to incorporate IKEA products into their design.
9. Punch! Home & Landscape Design: The Comprehensive Software for All Your Home Design Needs
Punch! Home & Landscape Design is a popular choice for those looking for a comprehensive software that offers both home and landscape design capabilities. This powerful program allows you to design and visualize your entire home, including your kitchen, with ease.
With Punch! Home & Landscape Design, you can create detailed floor plans, customize cabinets and countertops, and add finishing touches like lighting and decor. The software also offers advanced features like 3D rendering, virtual walkthroughs, and even a cost estimator to help you plan your budget.
Whether you're a homeowner or a professional designer, Punch! Home & Landscape Design has everything you need to create stunning and accurate 3D kitchen designs.
10. Sweet Home 3D: The Simple and Free Choice for 3D Home and Kitchen Design
For those on a tight budget or looking for a simple and easy-to-use 3D kitchen design software, Sweet Home 3D is a great option. This free software offers a wide range of features, including the ability to design your entire home, making it a great choice for beginners or those with basic design needs.
With Sweet Home 3D, you can create detailed floor plans, customize cabinets and countertops, and add finishing touches like lighting and decor. The software also offers a 3D view, allowing you to see your design from all angles.
While Sweet Home 3D may not have as many advanced features as some of the other 3D kitchen design software on this list, it's a great option for those on a budget or looking for a simple and easy-to-use program.
Why You Need 3D Kitchen Design Software for Your Dream Kitchen

Creating Your Perfect Kitchen
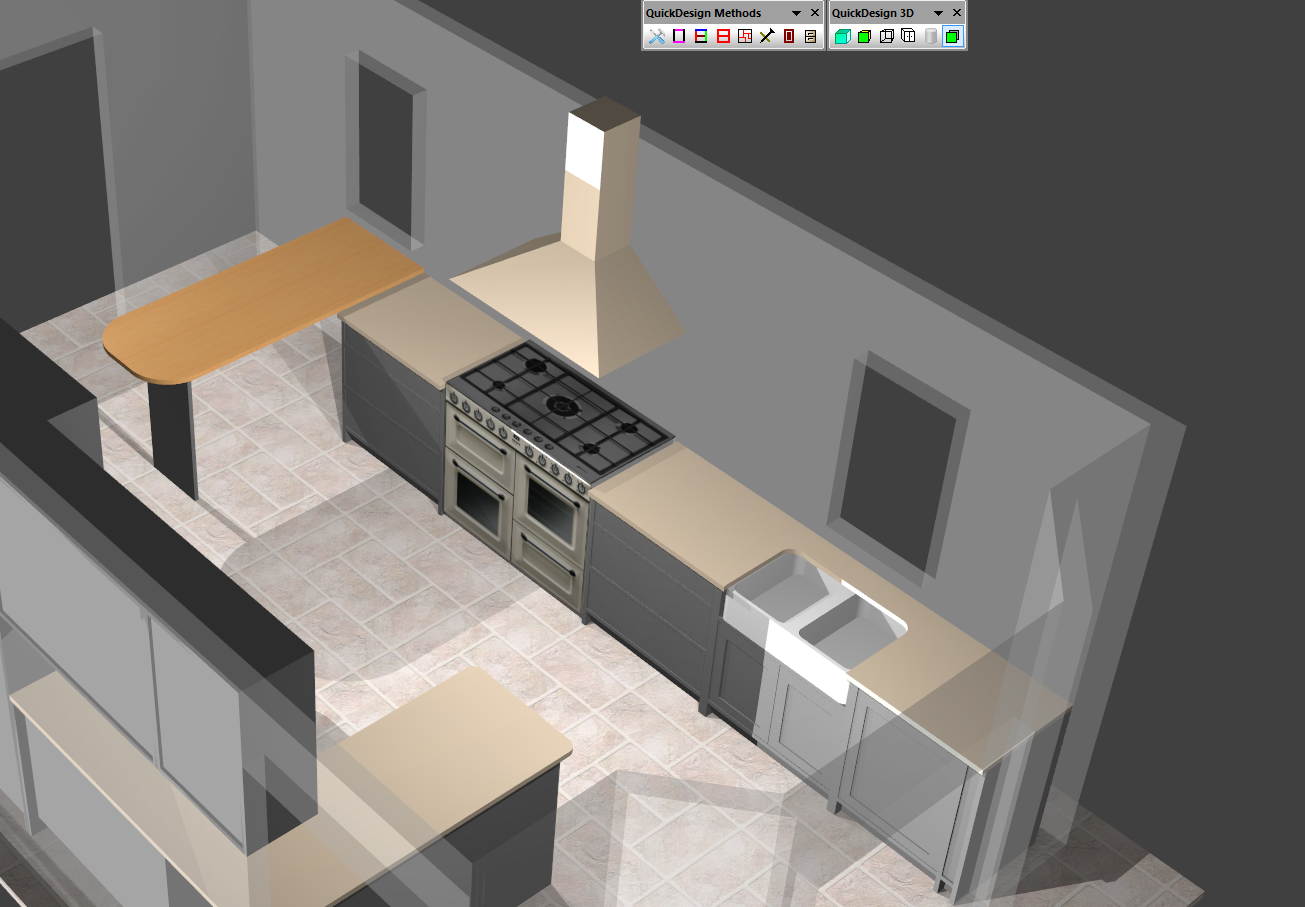 When it comes to designing your dream kitchen, there are endless possibilities and options to consider. From choosing the right layout, to selecting the perfect appliances and finishes, it can quickly become overwhelming. This is where 3D kitchen design software comes in. With advanced technology and intuitive features, it allows you to bring your ideas to life and create a realistic representation of your future kitchen.
Not only does this save you time and money, but it also gives you the opportunity to make any necessary changes before construction even begins.
When it comes to designing your dream kitchen, there are endless possibilities and options to consider. From choosing the right layout, to selecting the perfect appliances and finishes, it can quickly become overwhelming. This is where 3D kitchen design software comes in. With advanced technology and intuitive features, it allows you to bring your ideas to life and create a realistic representation of your future kitchen.
Not only does this save you time and money, but it also gives you the opportunity to make any necessary changes before construction even begins.
Unleashing Your Creativity
Seeing the End Result
 One of the biggest advantages of using 3D kitchen design software is being able to see the end result before any construction even takes place.
The software allows you to view your kitchen design from different angles and perspectives, making it feel like you are walking through your future kitchen in real life.
This not only helps you visualize the final product, but it also allows you to identify any potential issues or areas for improvement. With this level of detail and accuracy, you can be confident in your design choices and avoid any costly mistakes.
One of the biggest advantages of using 3D kitchen design software is being able to see the end result before any construction even takes place.
The software allows you to view your kitchen design from different angles and perspectives, making it feel like you are walking through your future kitchen in real life.
This not only helps you visualize the final product, but it also allows you to identify any potential issues or areas for improvement. With this level of detail and accuracy, you can be confident in your design choices and avoid any costly mistakes.
Collaborating with Professionals
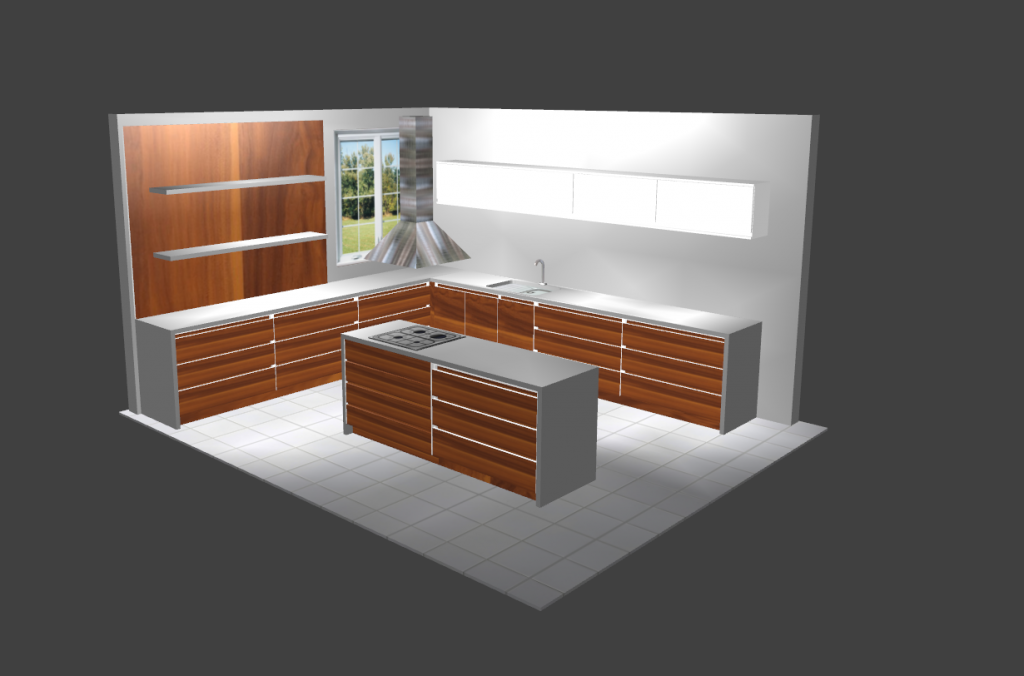 Another benefit of using 3D kitchen design software is the ability to easily collaborate with professionals such as architects and contractors. By sharing your design with them, they can better understand your vision and provide valuable input and suggestions. This
streamlines the communication process and ensures everyone is on the same page before construction begins.
It also allows for a more accurate estimation of costs and timeframes.
In conclusion, 3D kitchen design software is an essential tool for anyone looking to design their dream kitchen. It offers a user-friendly and efficient way to bring your ideas to life,
while also providing the opportunity for collaboration and ensuring the end result is exactly what you envisioned.
With this advanced technology at your fingertips, you can confidently embark on your kitchen design journey and create a space that is both functional and visually stunning.
Another benefit of using 3D kitchen design software is the ability to easily collaborate with professionals such as architects and contractors. By sharing your design with them, they can better understand your vision and provide valuable input and suggestions. This
streamlines the communication process and ensures everyone is on the same page before construction begins.
It also allows for a more accurate estimation of costs and timeframes.
In conclusion, 3D kitchen design software is an essential tool for anyone looking to design their dream kitchen. It offers a user-friendly and efficient way to bring your ideas to life,
while also providing the opportunity for collaboration and ensuring the end result is exactly what you envisioned.
With this advanced technology at your fingertips, you can confidently embark on your kitchen design journey and create a space that is both functional and visually stunning.

