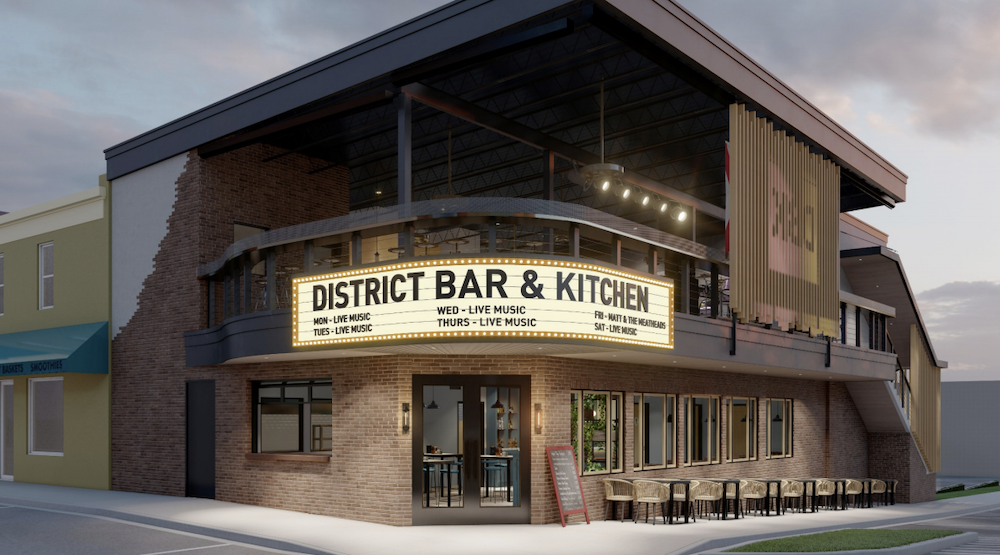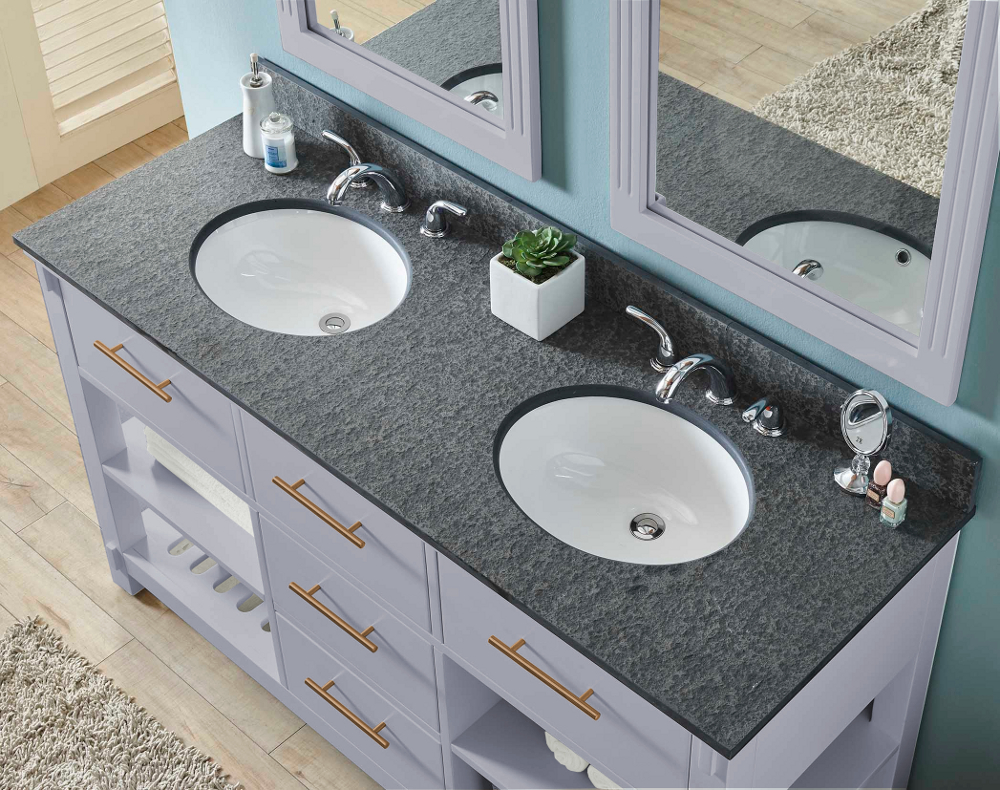When it comes to 3D kitchen design programs, SketchUp is a name that stands out. This powerful and user-friendly software allows you to create detailed and realistic kitchen designs with ease. With its intuitive interface and extensive library of tools and resources, SketchUp makes it possible for anyone to bring their dream kitchen to life.1. SketchUp: Bringing Your Kitchen Designs to Life
As one of the most widely used software in the architecture and design industry, AutoCAD is a go-to choice for many professionals when it comes to 3D kitchen design. With its advanced features and precise measurements, AutoCAD allows you to create detailed and accurate kitchen designs that are both functional and aesthetically pleasing.2. AutoCAD: The Industry Standard for Kitchen Design
With its powerful 3D modeling tools and advanced rendering capabilities, Chief Architect is a popular choice among designers and architects for creating stunning kitchen designs. This software allows you to visualize your ideas in real-time and make precise adjustments to your design with its extensive set of tools.3. Chief Architect: Designing Your Kitchen with Precision
Whether you're a professional designer or a DIY enthusiast, Home Designer Suite offers a user-friendly interface and comprehensive tools that make it easy to create your dream kitchen. With its extensive library of cabinets, appliances, and materials, you can easily customize and visualize your design in 3D.4. Home Designer Suite: Designing Your Dream Kitchen
Designed specifically for kitchen and bathroom design, 2020 Design offers a comprehensive set of tools and resources to help you create stunning and functional kitchen designs. With its advanced rendering capabilities and extensive catalog of products, you can create detailed and realistic designs that will impress your clients.5. 2020 Design: Bringing Your Kitchen Designs to the Next Level
With RoomSketcher, you can easily create 2D and 3D floor plans and visualize your kitchen design in 3D. This software offers a drag-and-drop interface and a wide selection of customizable templates, making it easy for anyone to create professional-looking designs in no time.6. RoomSketcher: Visualizing Your Kitchen Design in 3D
If you're a fan of IKEA products, then IKEA Home Planner is the perfect 3D kitchen design program for you. This software allows you to design your kitchen using IKEA products and see how they will look in your space in 3D. With its user-friendly interface and extensive product catalog, you can easily create a functional and stylish kitchen with IKEA.7. IKEA Home Planner: Designing Your Kitchen with IKEA Products
For those looking for a free and easy-to-use 3D kitchen design program, Sweet Home 3D is a great option. With its simple drag-and-drop interface and a wide range of customizable features, you can easily create detailed and realistic kitchen designs without any prior experience in design or architecture.8. Sweet Home 3D: Easy and Intuitive Kitchen Design
With its powerful tools and extensive library of resources, Punch! Home & Landscape Design allows you to create not just stunning kitchen designs, but also entire homes and landscapes. This software offers a comprehensive set of tools for both beginners and professionals, making it a versatile choice for all your design needs.9. Punch! Home & Landscape Design: Designing Your Kitchen and Beyond
As the name suggests, Virtual Architect Ultimate offers a comprehensive set of tools and resources to help you design your dream kitchen. With its advanced features, including 3D modeling, rendering, and virtual walkthroughs, this software allows you to bring your ideas to life and create stunning and functional kitchen designs.10. Virtual Architect Ultimate: A Comprehensive Solution for Your Kitchen Design Needs
The Future of Kitchen Design: 3D Kitchen Design Programs

Revolutionizing Kitchen Design
 The kitchen is often considered the heart of the home, where families gather and memories are made. As such, it is no surprise that homeowners are constantly looking for ways to make their kitchen both functional and visually appealing. In the past, designing a kitchen involved detailed floor plans, numerous trips to the store, and countless revisions. However, with the advancement of technology,
3D kitchen design programs
have revolutionized the way we approach kitchen design.
The kitchen is often considered the heart of the home, where families gather and memories are made. As such, it is no surprise that homeowners are constantly looking for ways to make their kitchen both functional and visually appealing. In the past, designing a kitchen involved detailed floor plans, numerous trips to the store, and countless revisions. However, with the advancement of technology,
3D kitchen design programs
have revolutionized the way we approach kitchen design.
Efficiency and Accuracy
 With traditional kitchen design methods, homeowners had to rely on their imagination to envision the final result. This often led to costly mistakes and design elements that did not work well together. However, with
3D kitchen design programs
, homeowners can now see a realistic and accurate representation of their kitchen before any construction has even begun. This not only saves time and money, but it also allows for a more efficient and accurate design process.
With traditional kitchen design methods, homeowners had to rely on their imagination to envision the final result. This often led to costly mistakes and design elements that did not work well together. However, with
3D kitchen design programs
, homeowners can now see a realistic and accurate representation of their kitchen before any construction has even begun. This not only saves time and money, but it also allows for a more efficient and accurate design process.
Endless Possibilities
 One of the most exciting aspects of
3D kitchen design programs
is the endless possibilities they offer. These programs allow users to experiment with different layouts, color schemes, and materials, giving them the freedom to create their dream kitchen. With a few clicks, users can switch out cabinets, countertops, and appliances to see how they will look in real life. This not only makes the design process more fun and interactive, but it also ensures that the final result is exactly what the homeowner envisioned.
One of the most exciting aspects of
3D kitchen design programs
is the endless possibilities they offer. These programs allow users to experiment with different layouts, color schemes, and materials, giving them the freedom to create their dream kitchen. With a few clicks, users can switch out cabinets, countertops, and appliances to see how they will look in real life. This not only makes the design process more fun and interactive, but it also ensures that the final result is exactly what the homeowner envisioned.
The Convenience Factor
 In today's fast-paced world, convenience is key.
3D kitchen design programs
offer the ultimate convenience for homeowners by allowing them to design their kitchen from the comfort of their own home. No longer do they have to make multiple trips to the store or wait for a designer to create a mock-up. With these programs, homeowners can design their kitchen at any time, making the process more efficient and less stressful.
In conclusion,
3D kitchen design programs
have revolutionized the way we approach kitchen design. They offer efficiency, accuracy, endless possibilities, and convenience, making the design process more enjoyable and stress-free. As technology continues to advance, we can only imagine the endless possibilities that
3D kitchen design programs
will offer in the future.
In today's fast-paced world, convenience is key.
3D kitchen design programs
offer the ultimate convenience for homeowners by allowing them to design their kitchen from the comfort of their own home. No longer do they have to make multiple trips to the store or wait for a designer to create a mock-up. With these programs, homeowners can design their kitchen at any time, making the process more efficient and less stressful.
In conclusion,
3D kitchen design programs
have revolutionized the way we approach kitchen design. They offer efficiency, accuracy, endless possibilities, and convenience, making the design process more enjoyable and stress-free. As technology continues to advance, we can only imagine the endless possibilities that
3D kitchen design programs
will offer in the future.

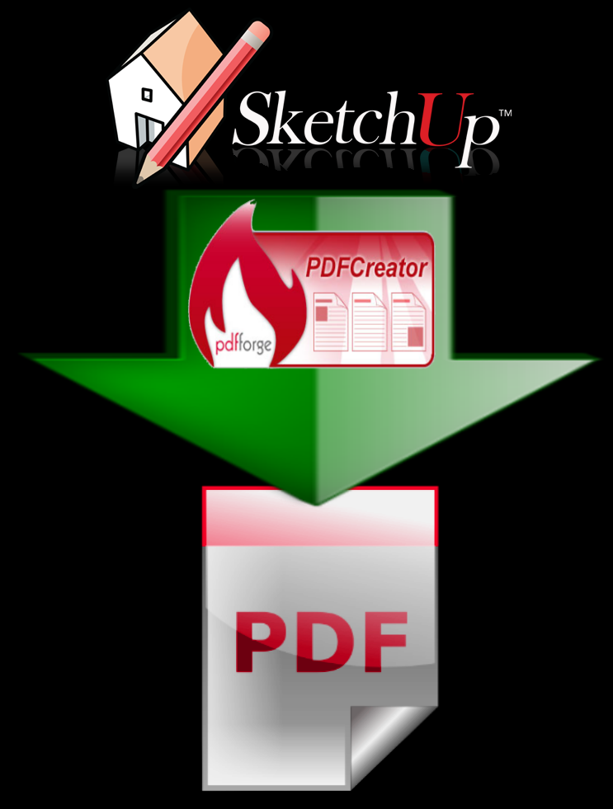











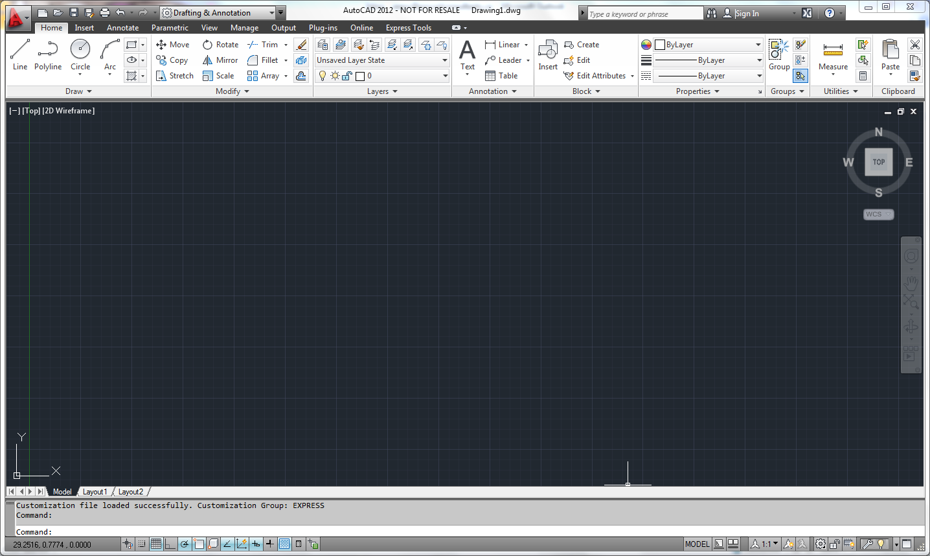
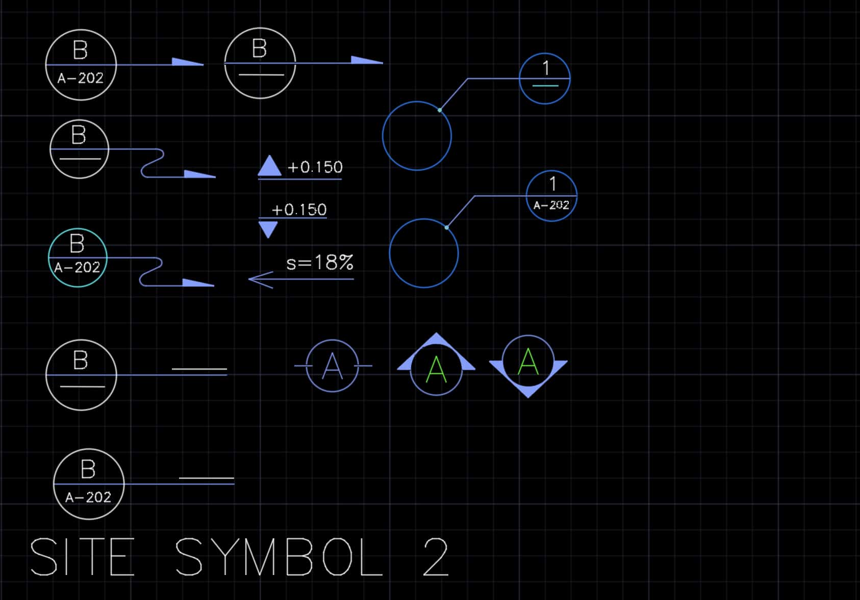
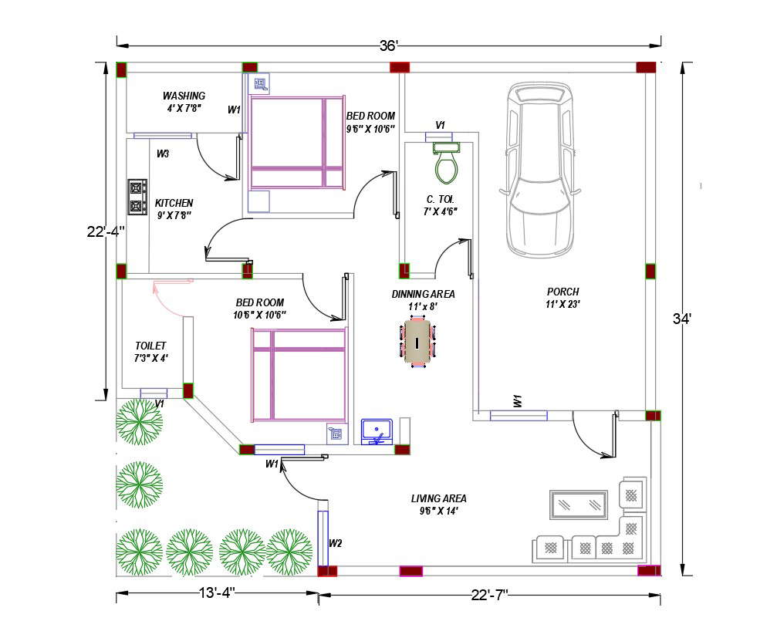















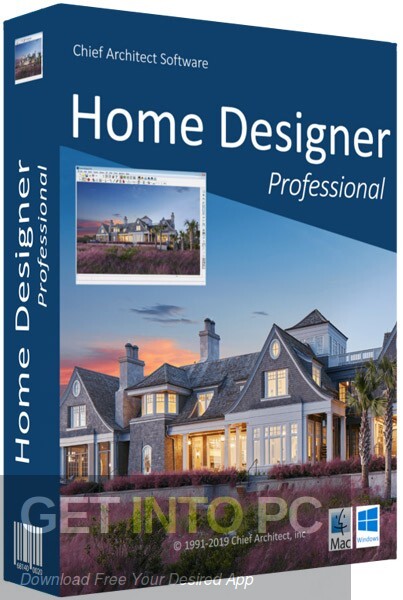
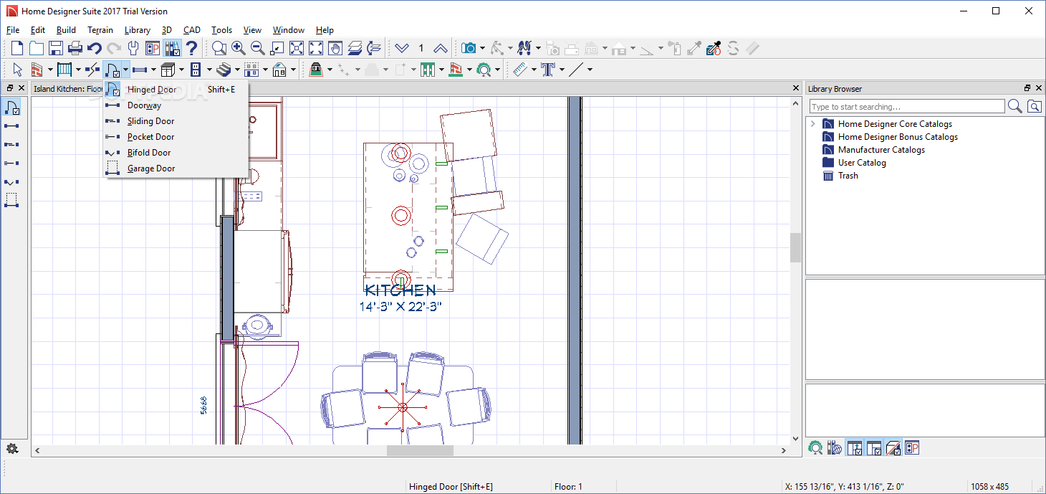


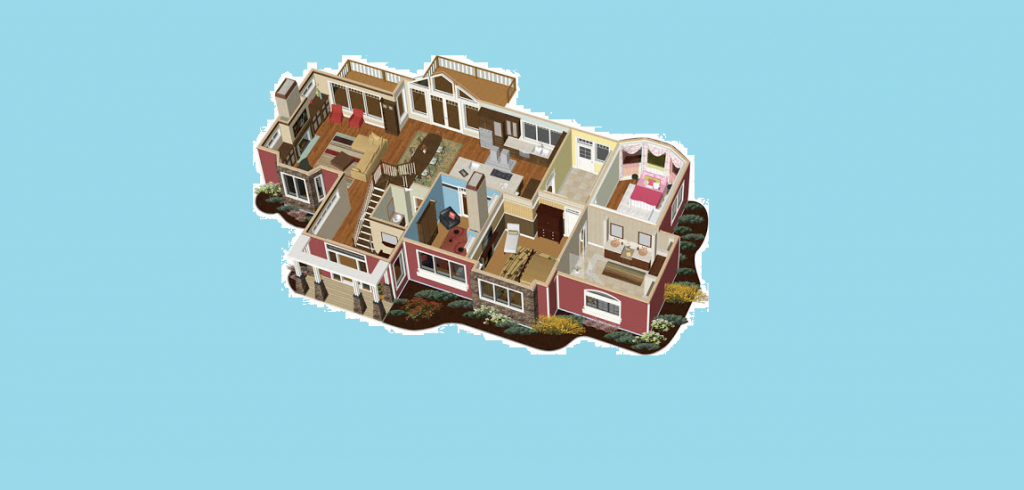
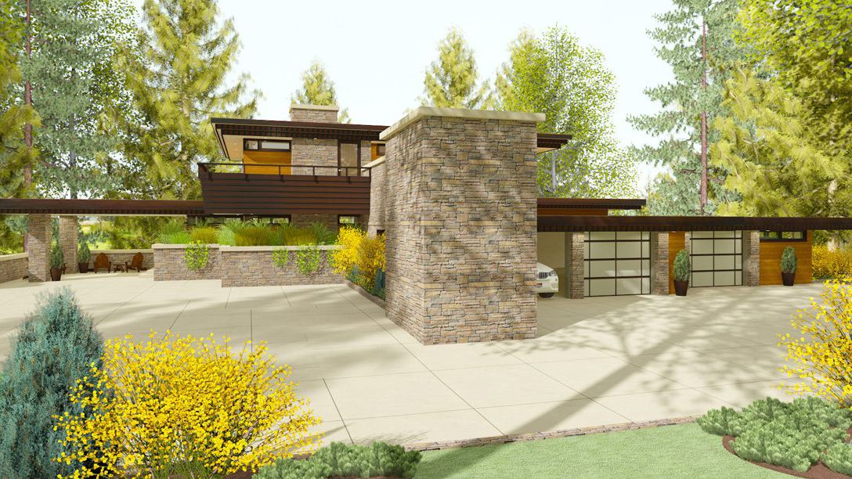




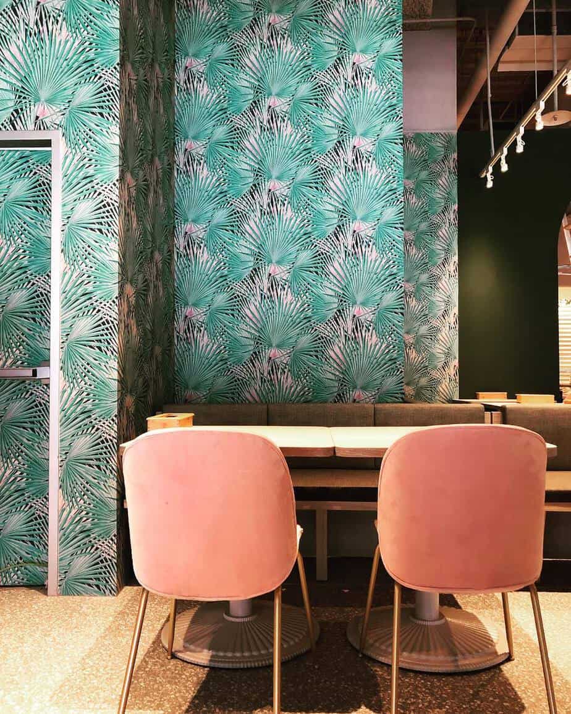





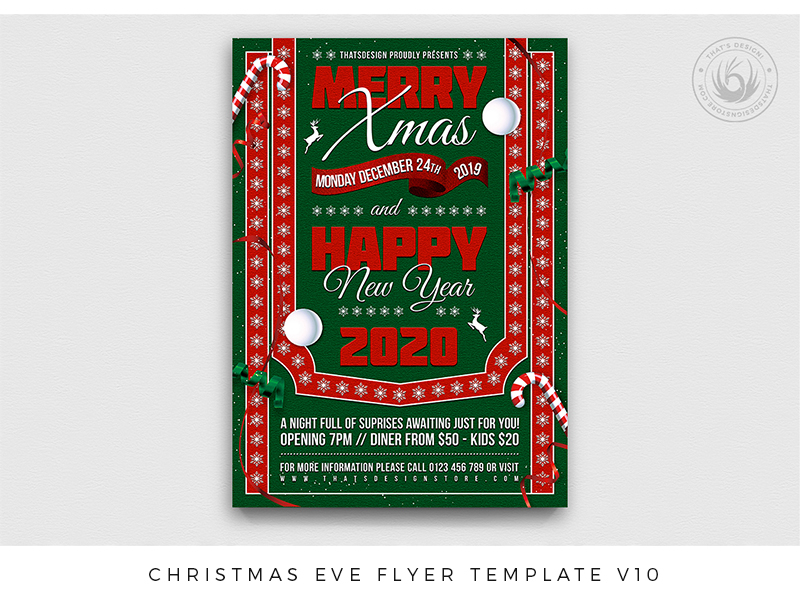






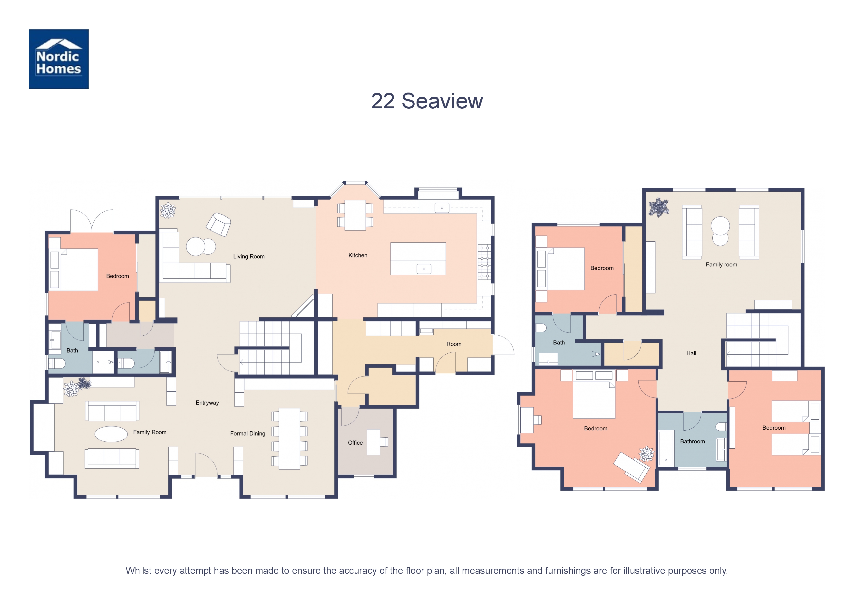
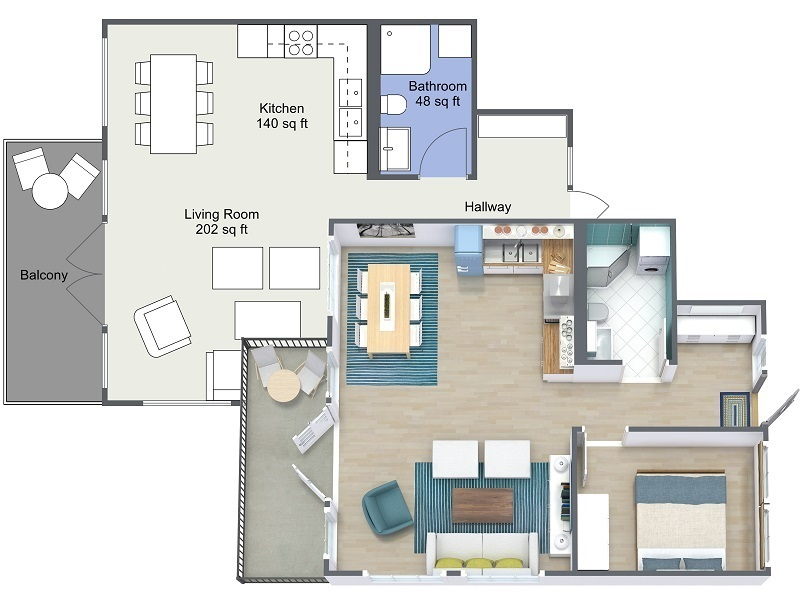


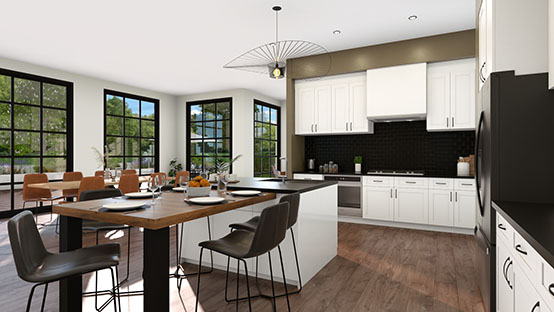
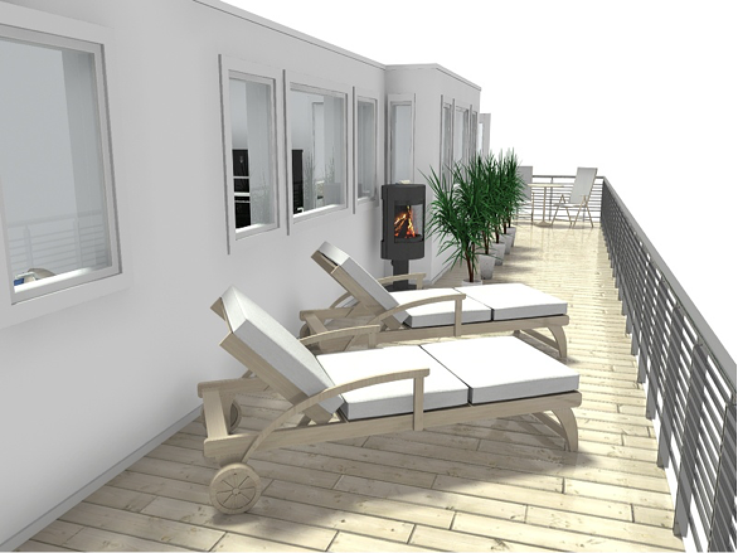












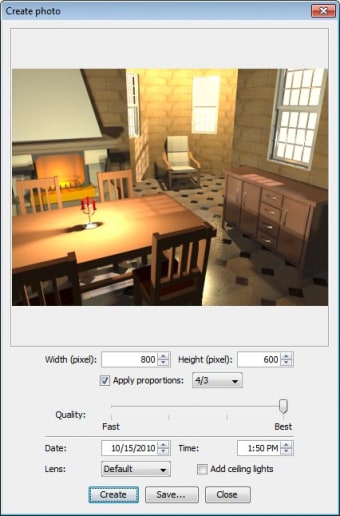

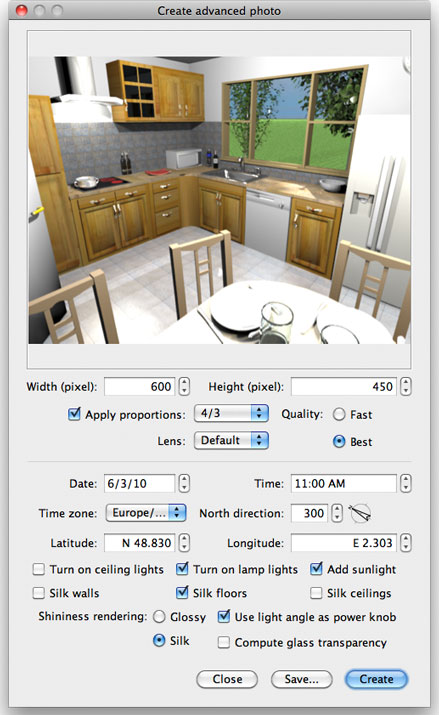







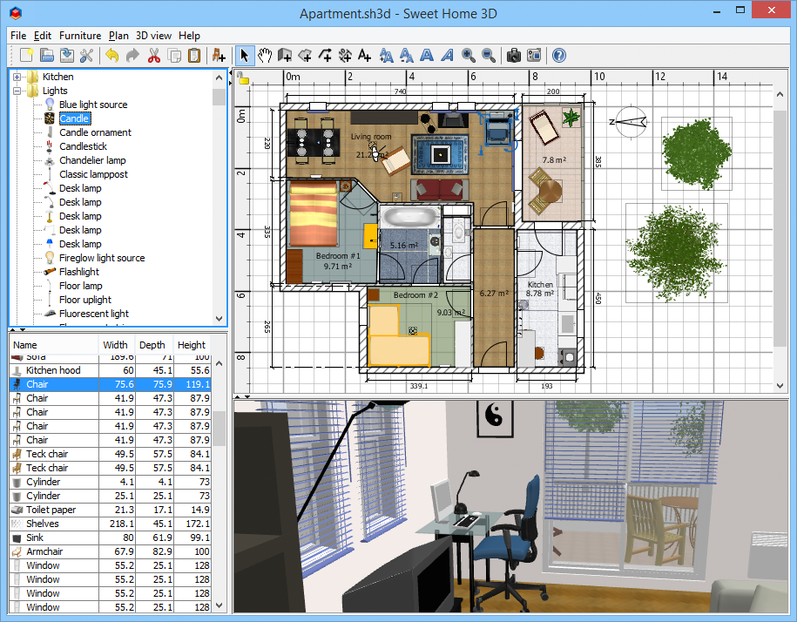








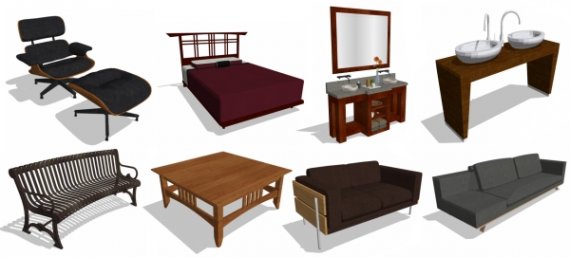
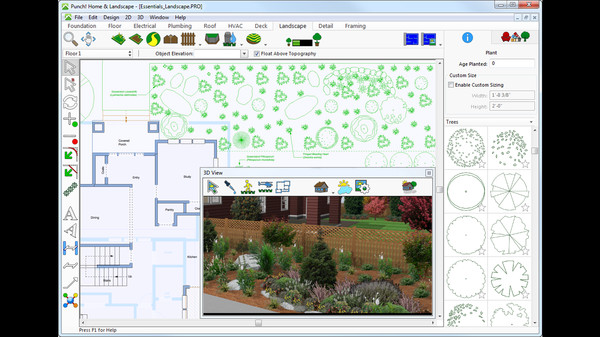

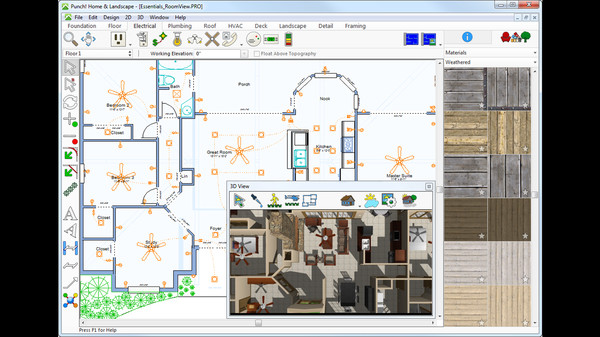

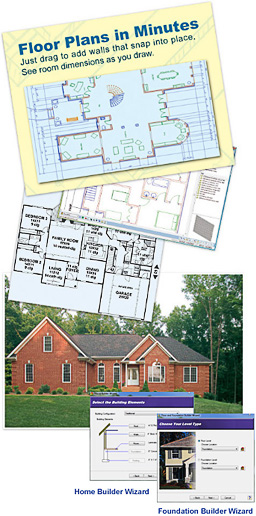

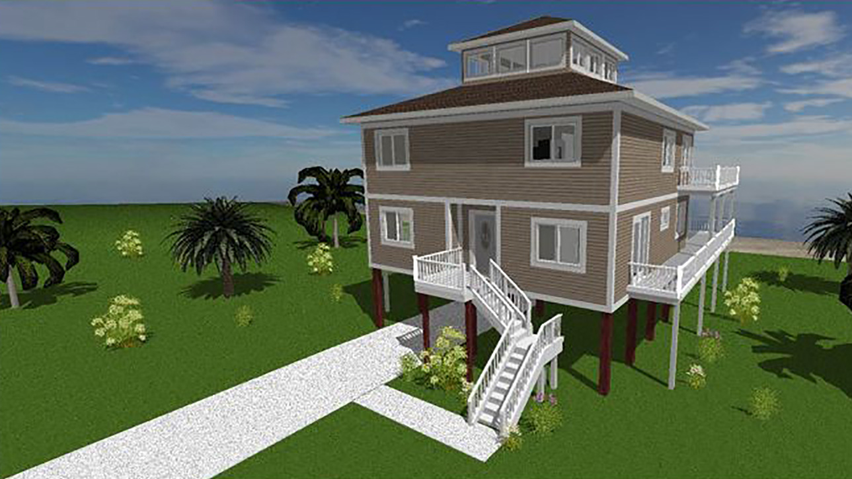
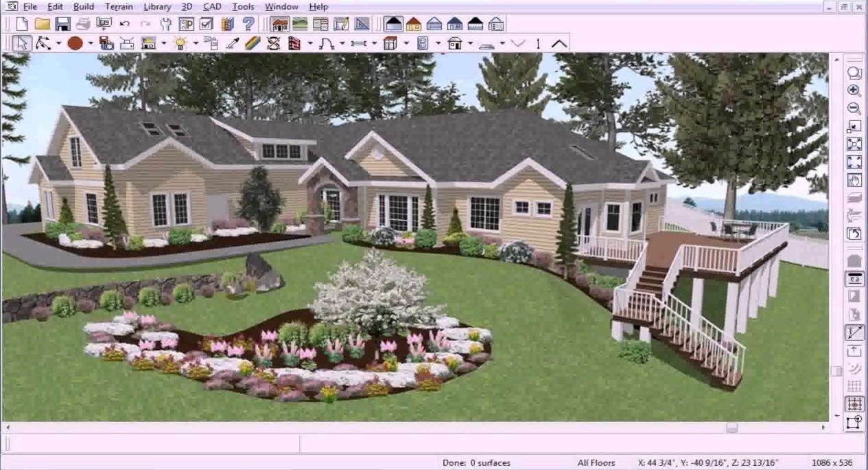

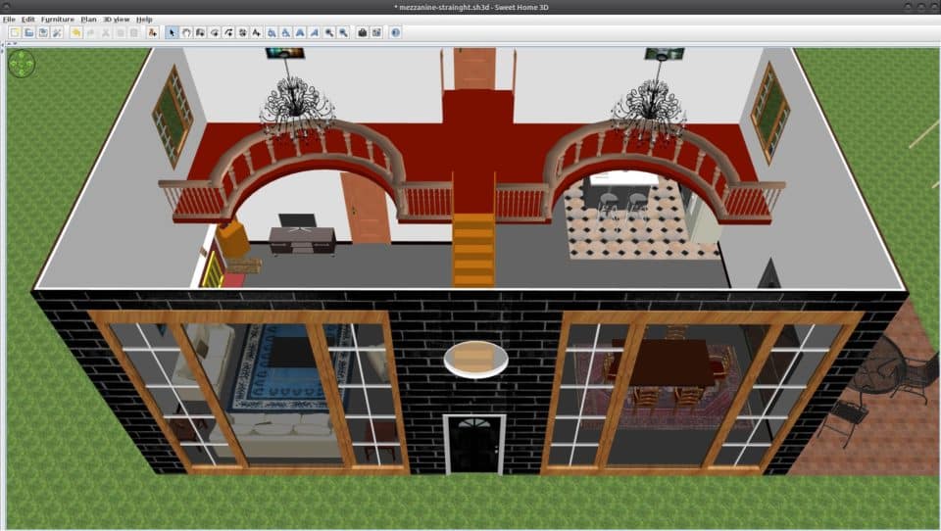

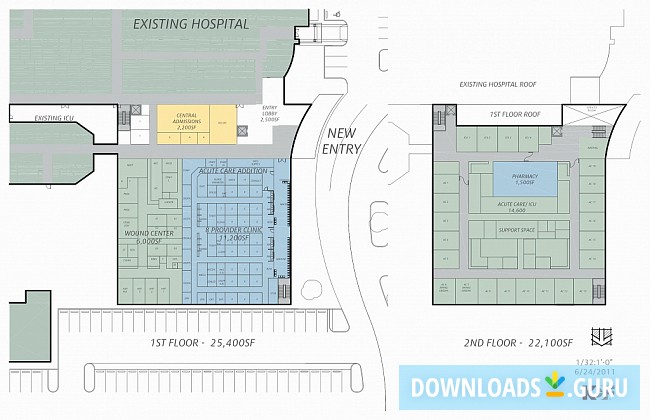

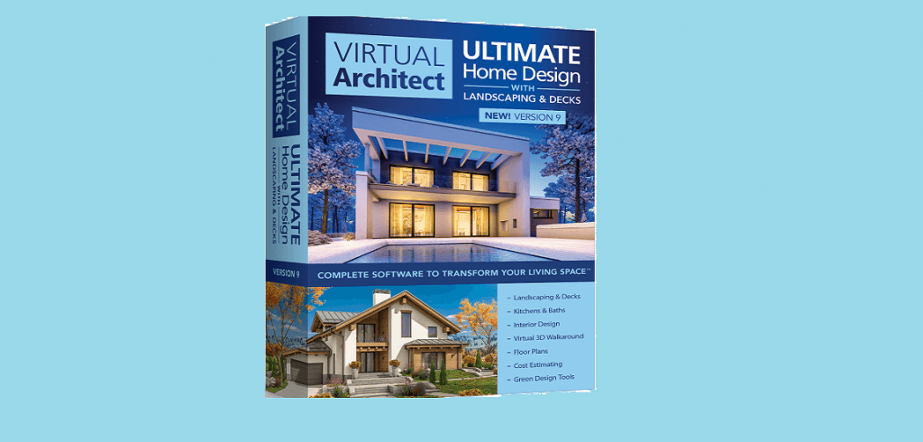
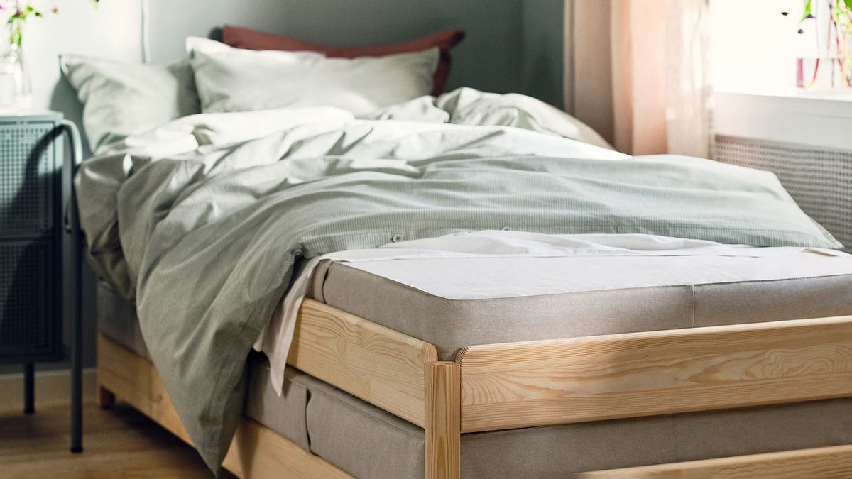

:max_bytes(150000):strip_icc()/1VW4172685-Nora-Mattress_02-baeb0a936ab94dbf8f09e70bc15edbde.jpg)

