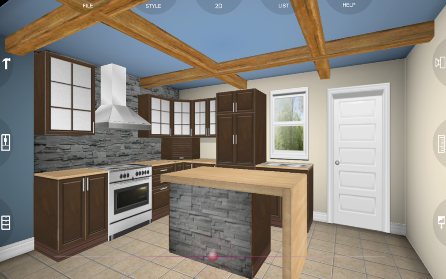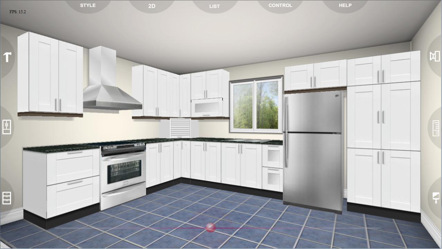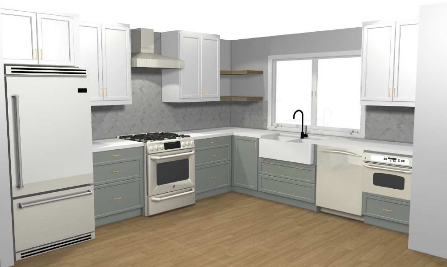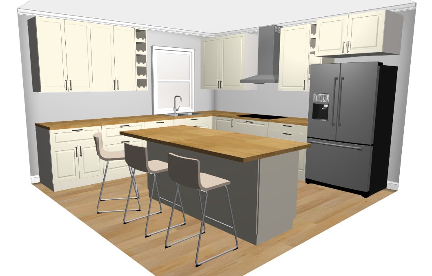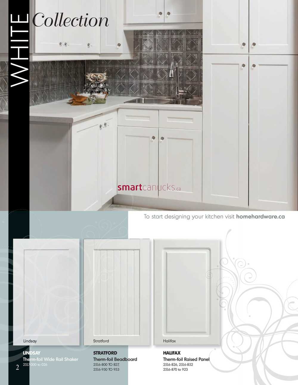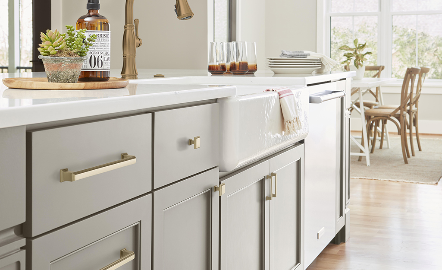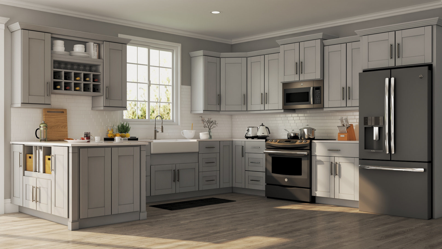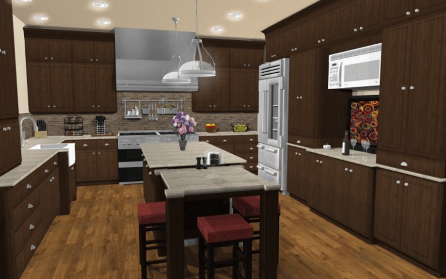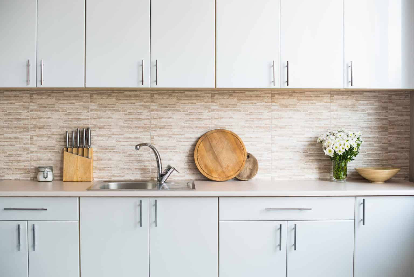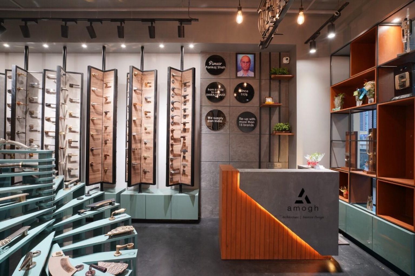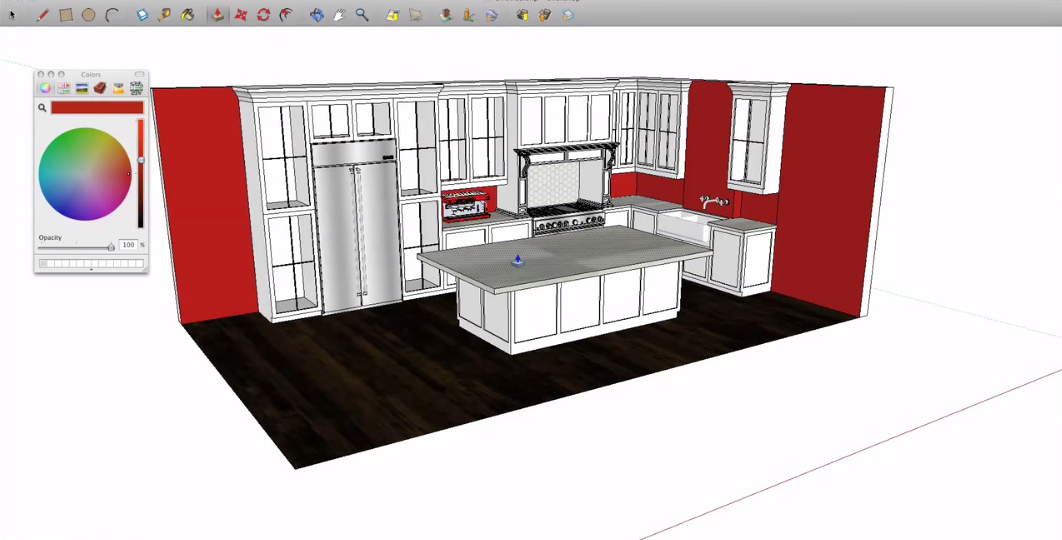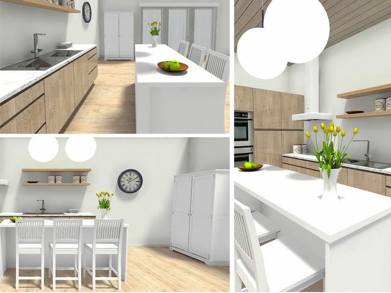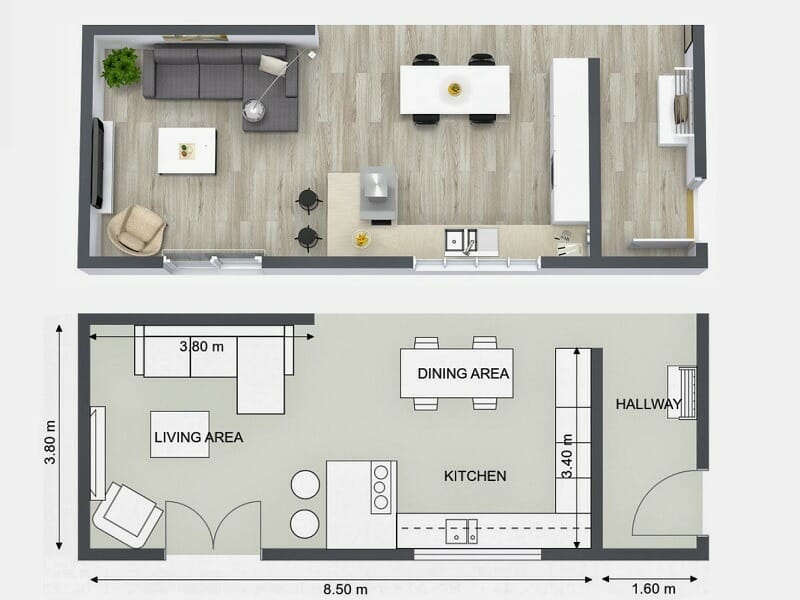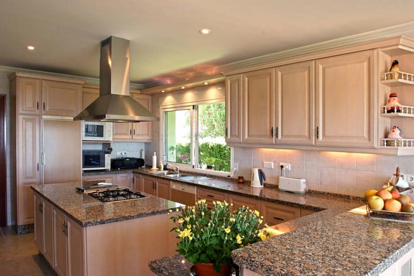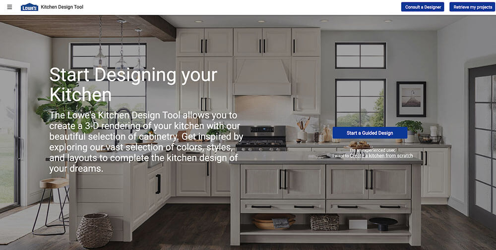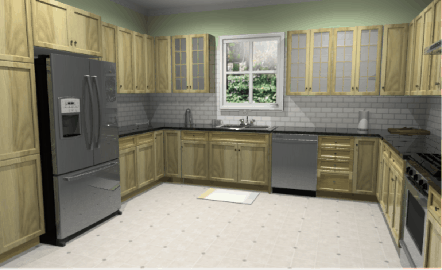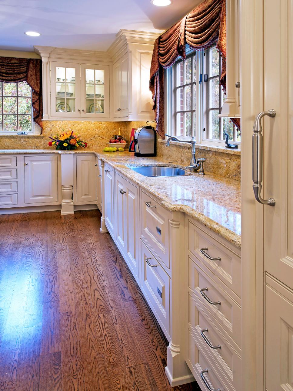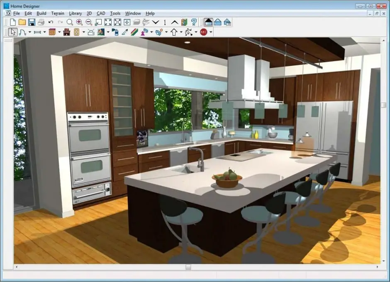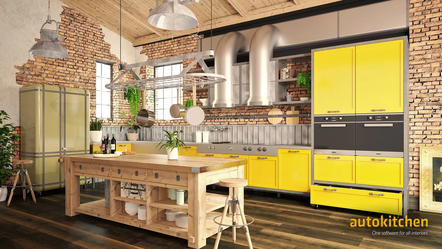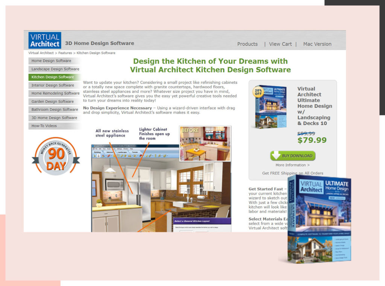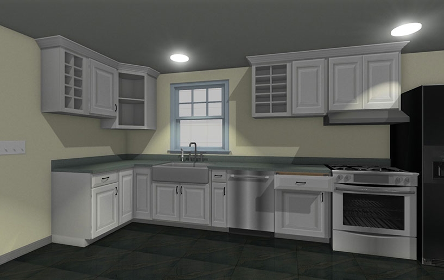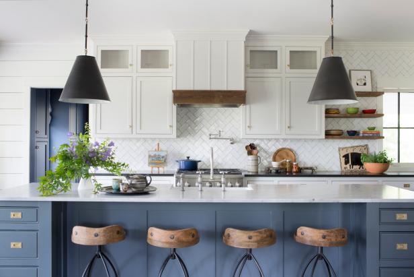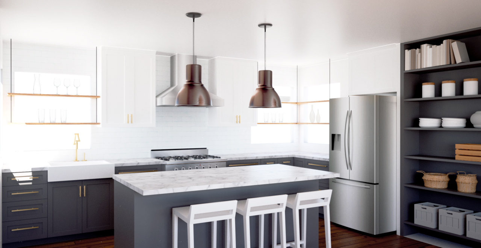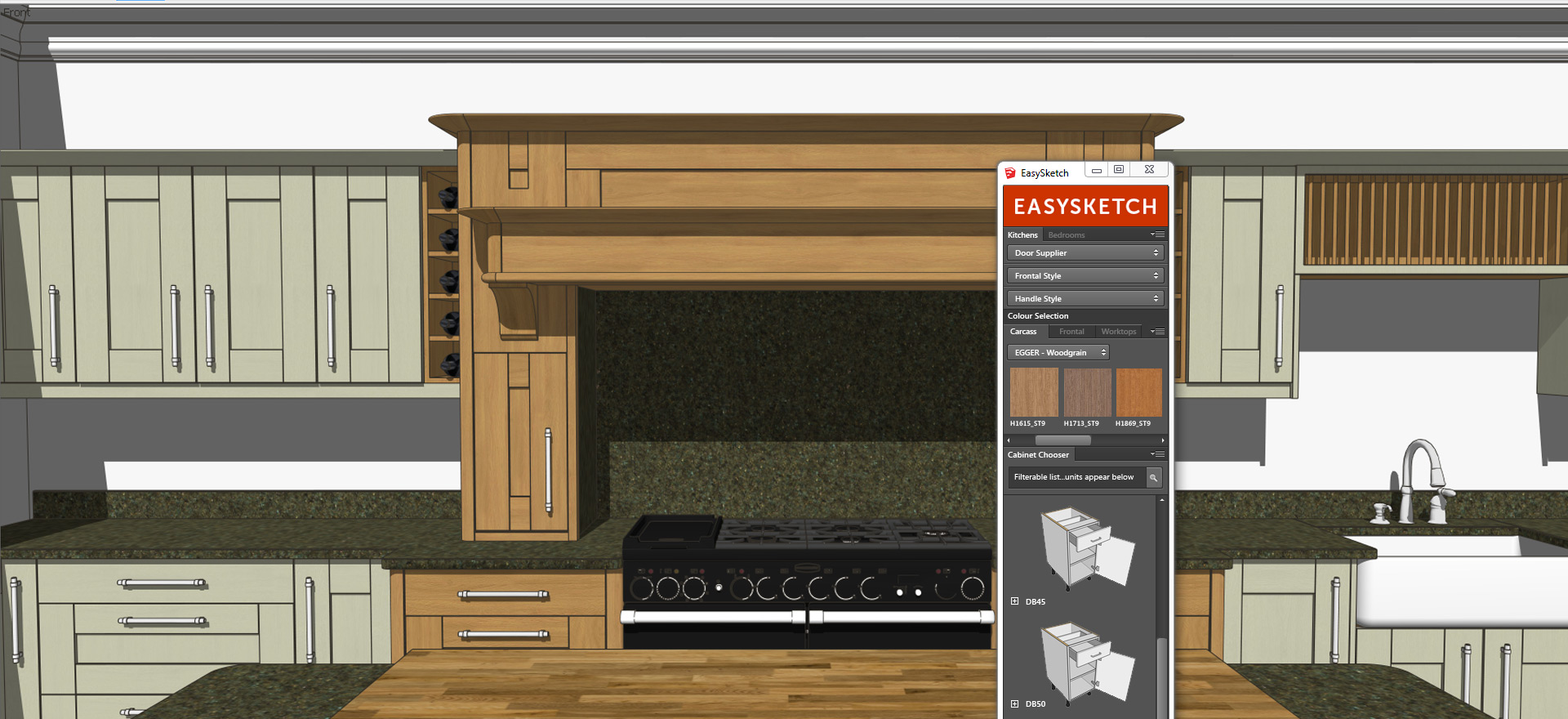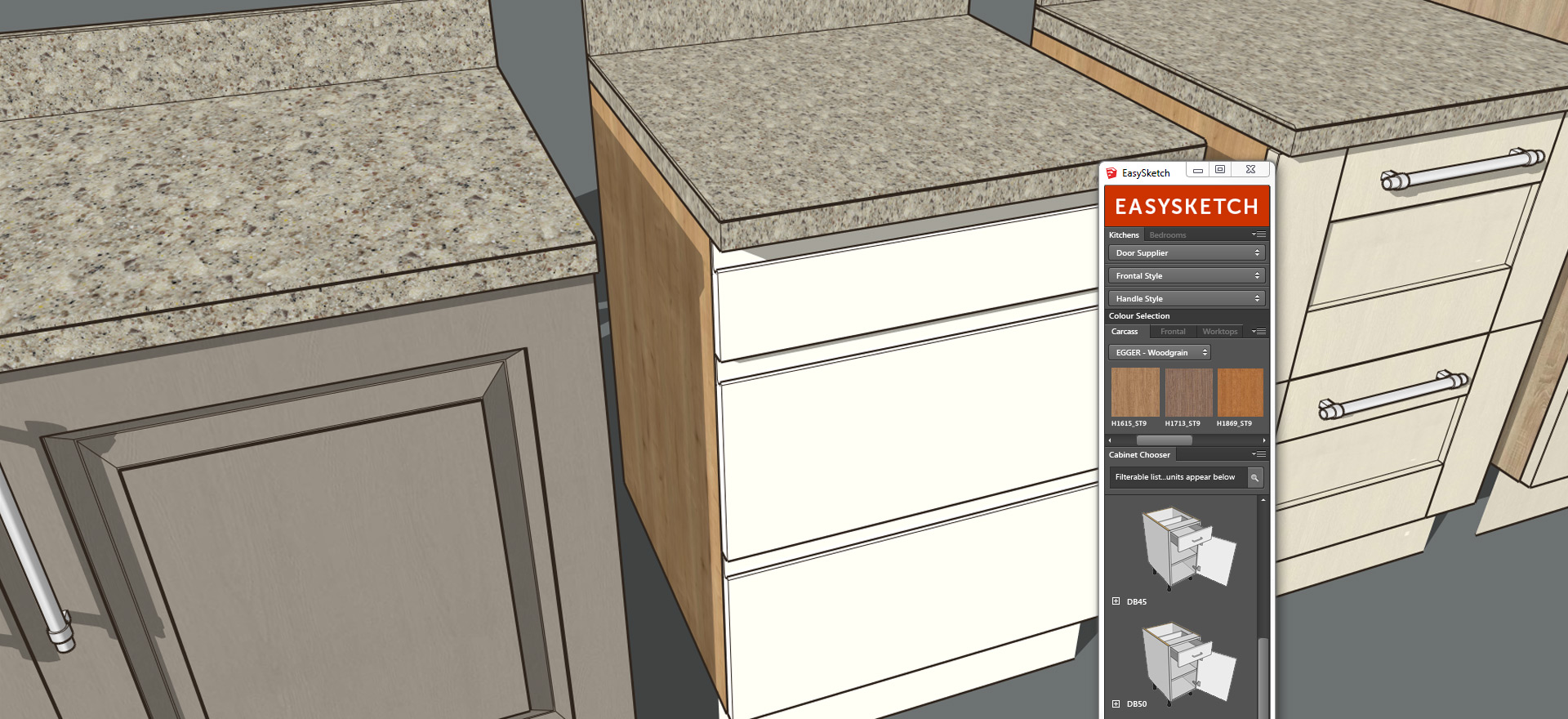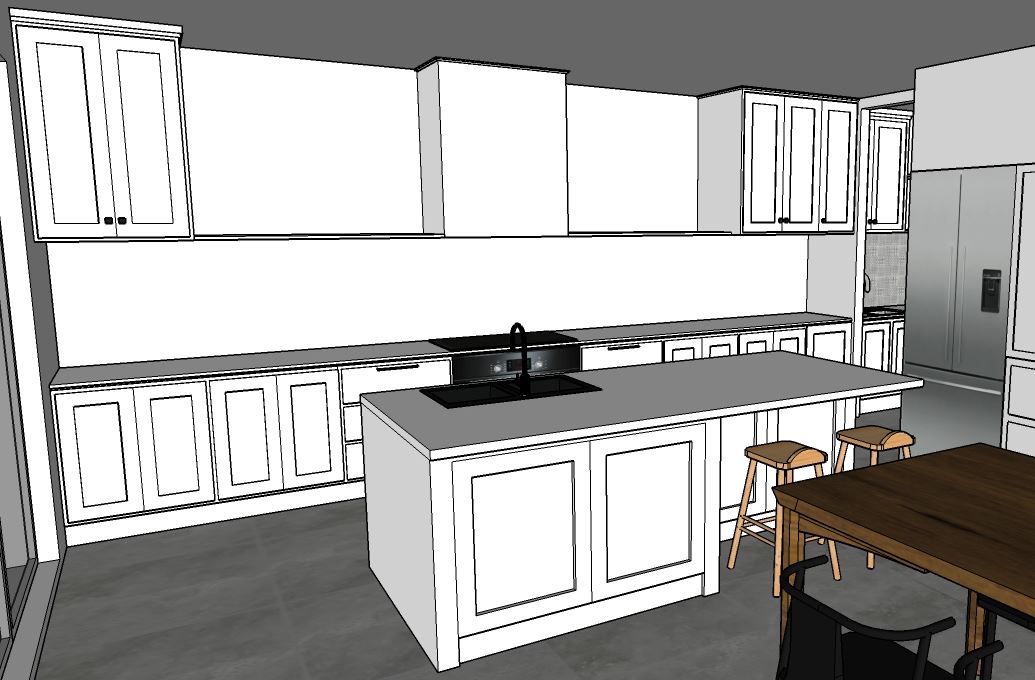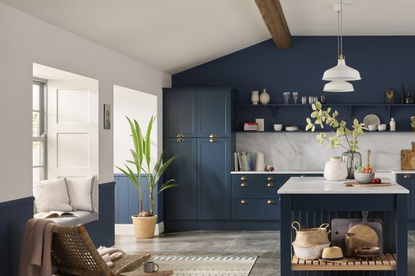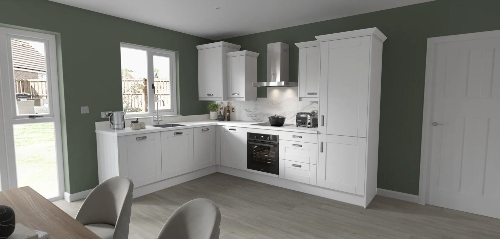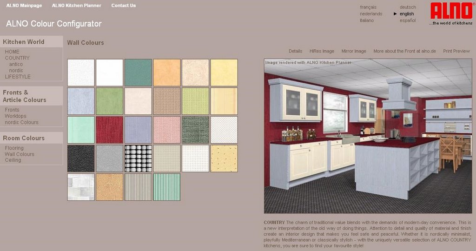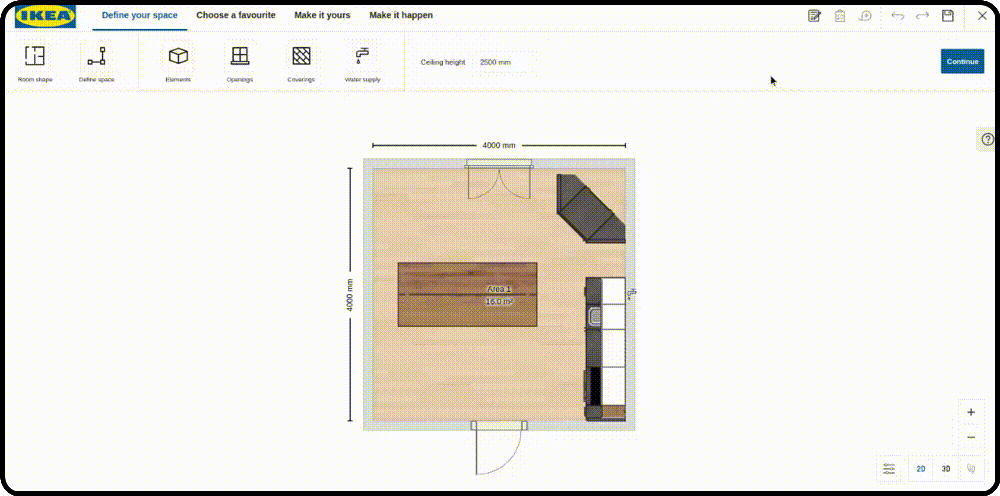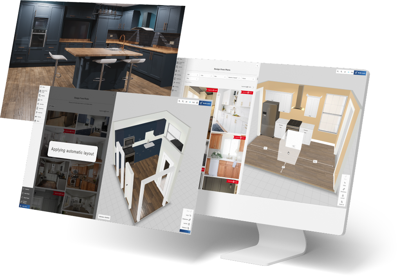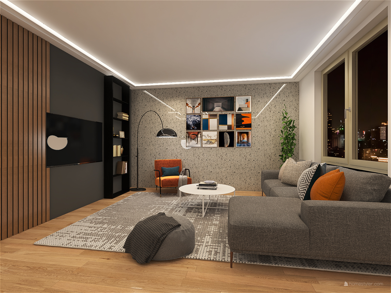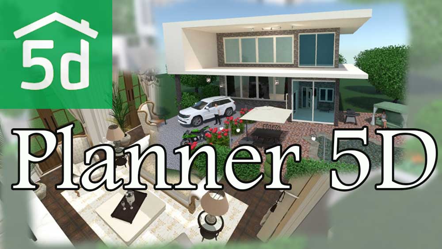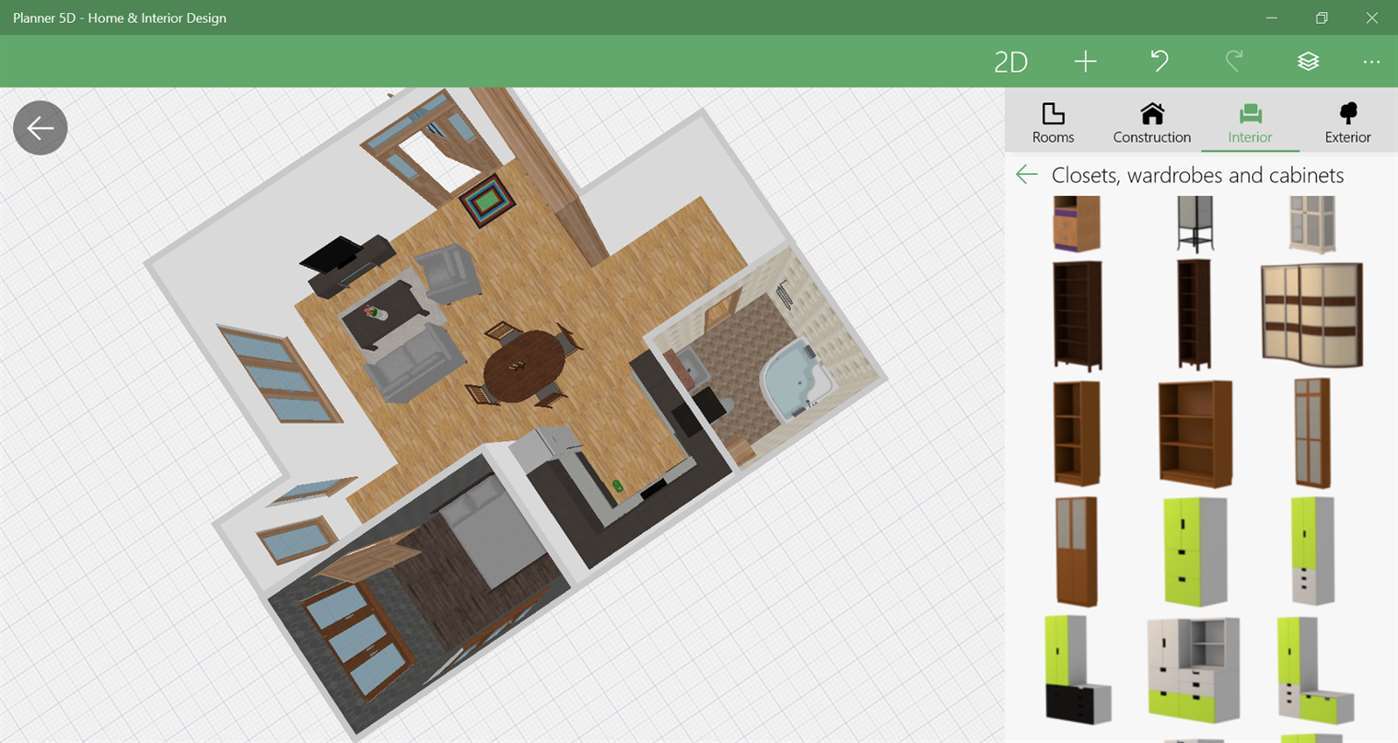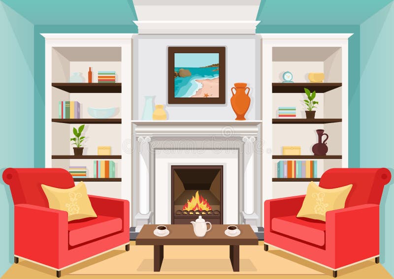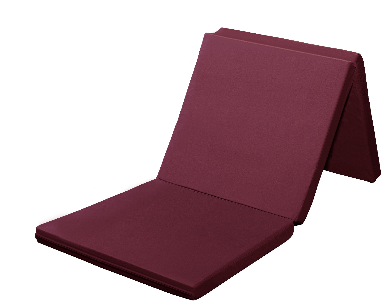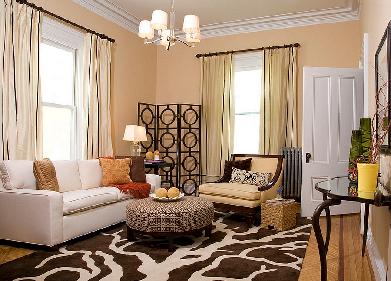One of the most popular and user-friendly 3D kitchen design planners is offered by IKEA. With this online tool, you can easily create a customized kitchen layout, choose from a variety of cabinets, appliances, and accessories, and see your design come to life in 3D. The best part? It's completely free to use! Simply create an account, start designing, and save your project for future reference.1. IKEA 3D Kitchen Planner
Another great option for those looking to design their dream kitchen is the Home Hardware Kitchen Design tool. This online planner allows you to choose from a wide range of kitchen styles, layouts, and finishes, and even offers a 360-degree view of your design. You can also add in appliances and accessories to complete your virtual kitchen. Plus, with the option to save and share your design, you can easily get feedback from friends and family before making any final decisions.2. Home Hardware Kitchen Design
If you're looking for a more advanced 3D kitchen design tool, then RoomSketcher is the one for you. With this planner, you can not only design your kitchen but also your entire home. It offers a wide range of customizable features, such as wall colors, flooring options, and even virtual reality viewing. You can also collaborate with others on your design and easily export it to other programs for further editing.3. RoomSketcher Kitchen Planner
This online kitchen design tool is perfect for those who want to experiment with different styles and layouts. With Planner 5D, you can choose from a variety of pre-designed kitchen layouts or create your own from scratch. You can also add in custom flooring, wall colors, and furniture to make your design truly unique. And with its user-friendly interface, designing your dream kitchen has never been easier.4. Planner 5D Kitchen Design
For those who prefer to shop at Lowe's, their Virtual Kitchen Designer is a great option. This tool allows you to choose from a variety of kitchen styles and customize them with different finishes and accessories. You can also get a 360-degree view of your design and easily make changes before finalizing your order. And with the option to save and print your design, you can easily take it with you to the store.5. Lowe's Virtual Kitchen Designer
If you're a fan of HGTV and their home design shows, then you'll love their kitchen design software. This online tool offers a variety of kitchen styles, layouts, and finishes to choose from, as well as the ability to add in custom features. You can also get design tips and inspiration from their experts to help you create the perfect kitchen for your home.6. HGTV Kitchen Design Software
For those who are familiar with the SketchUp program, their Kitchen Design Plugin is a great option for creating your dream kitchen. This plugin allows you to easily design and customize your kitchen in 3D, as well as add in custom cabinetry and appliances. You can also collaborate with others on your design and export it to other programs for further editing.7. SketchUp Kitchen Design Plugin
Magnet's Kitchen Planner is a simple and easy-to-use tool for designing your dream kitchen. With this online planner, you can choose from a variety of kitchen styles and layouts, as well as add in custom features and finishes. You can also get a 3D view of your design and easily make changes before finalizing your order.8. Kitchen Planner by Magnet
Homestyler offers a user-friendly and visually appealing kitchen design tool. With this online planner, you can choose from a variety of pre-designed layouts and customize them with different finishes and accessories. You can also get a 360-degree view of your design and easily make changes before saving and sharing it with others.9. Homestyler Kitchen Design
For those who prefer to use their mobile devices for design, the Planner 5D app is a great option. This app allows you to design your kitchen in 3D, as well as add in custom features and finishes. You can also collaborate with others on your design and easily export it to other programs for further editing. Plus, with its easy-to-use interface, designing your kitchen on the go has never been easier.10. Planner 5D Kitchen Design App
The Power of 3D Kitchen Design Planners
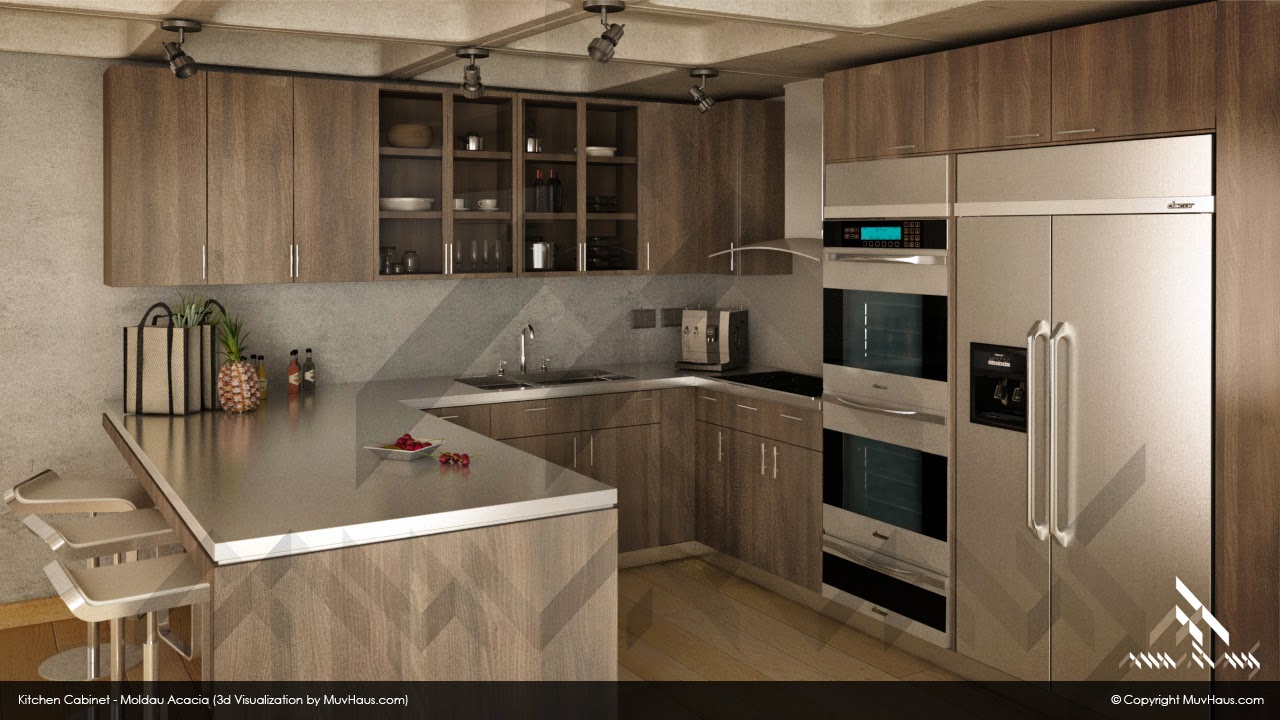
Revolutionizing the Way We Design Our Homes
 In today's fast-paced world, technology has made its mark on almost every aspect of our lives. This has also extended to the world of home design, where traditional methods are being replaced by innovative and efficient tools. One such tool is the 3D kitchen design planner, which has revolutionized the way we plan and visualize our dream kitchens.
3D kitchen design planners
are online tools that allow homeowners to create a virtual 3D model of their
kitchen
with just a few clicks. These programs are equipped with advanced features and an extensive catalog of design elements, allowing users to experiment with different layouts, color schemes, and materials to create a
customized kitchen
that meets their specific needs and preferences.
One of the biggest advantages of using a 3D kitchen design planner is the ability to visualize the end result before any construction or renovation takes place. With traditional 2D design methods, it can be challenging to accurately envision how a
kitchen
will look in reality. However, with a 3D planner, users can explore their design in a lifelike setting, making it easier to make any necessary adjustments or changes before committing to a final design.
Moreover,
3D kitchen design planners
also offer a cost-effective solution for homeowners. With the ability to experiment with different designs and materials, users can get a better understanding of the overall cost of their project before making any significant investments. This not only helps in staying within budget but also avoids any surprise expenses that may arise during the construction process.
In addition to being a practical tool for homeowners,
3D kitchen design planners
are also a valuable asset for designers and contractors. These programs allow them to create detailed and accurate plans for their clients, reducing the chances of miscommunication and ensuring a smooth and efficient construction process.
In conclusion, the advent of 3D kitchen design planners has truly transformed the way we design and plan our homes. With their advanced features, cost-effectiveness, and ability to provide a realistic visualization of the end result, it is no wonder that these tools have become an essential part of modern home design. So why wait? Try out a 3D kitchen design planner today and bring your dream kitchen to life!
In today's fast-paced world, technology has made its mark on almost every aspect of our lives. This has also extended to the world of home design, where traditional methods are being replaced by innovative and efficient tools. One such tool is the 3D kitchen design planner, which has revolutionized the way we plan and visualize our dream kitchens.
3D kitchen design planners
are online tools that allow homeowners to create a virtual 3D model of their
kitchen
with just a few clicks. These programs are equipped with advanced features and an extensive catalog of design elements, allowing users to experiment with different layouts, color schemes, and materials to create a
customized kitchen
that meets their specific needs and preferences.
One of the biggest advantages of using a 3D kitchen design planner is the ability to visualize the end result before any construction or renovation takes place. With traditional 2D design methods, it can be challenging to accurately envision how a
kitchen
will look in reality. However, with a 3D planner, users can explore their design in a lifelike setting, making it easier to make any necessary adjustments or changes before committing to a final design.
Moreover,
3D kitchen design planners
also offer a cost-effective solution for homeowners. With the ability to experiment with different designs and materials, users can get a better understanding of the overall cost of their project before making any significant investments. This not only helps in staying within budget but also avoids any surprise expenses that may arise during the construction process.
In addition to being a practical tool for homeowners,
3D kitchen design planners
are also a valuable asset for designers and contractors. These programs allow them to create detailed and accurate plans for their clients, reducing the chances of miscommunication and ensuring a smooth and efficient construction process.
In conclusion, the advent of 3D kitchen design planners has truly transformed the way we design and plan our homes. With their advanced features, cost-effectiveness, and ability to provide a realistic visualization of the end result, it is no wonder that these tools have become an essential part of modern home design. So why wait? Try out a 3D kitchen design planner today and bring your dream kitchen to life!







