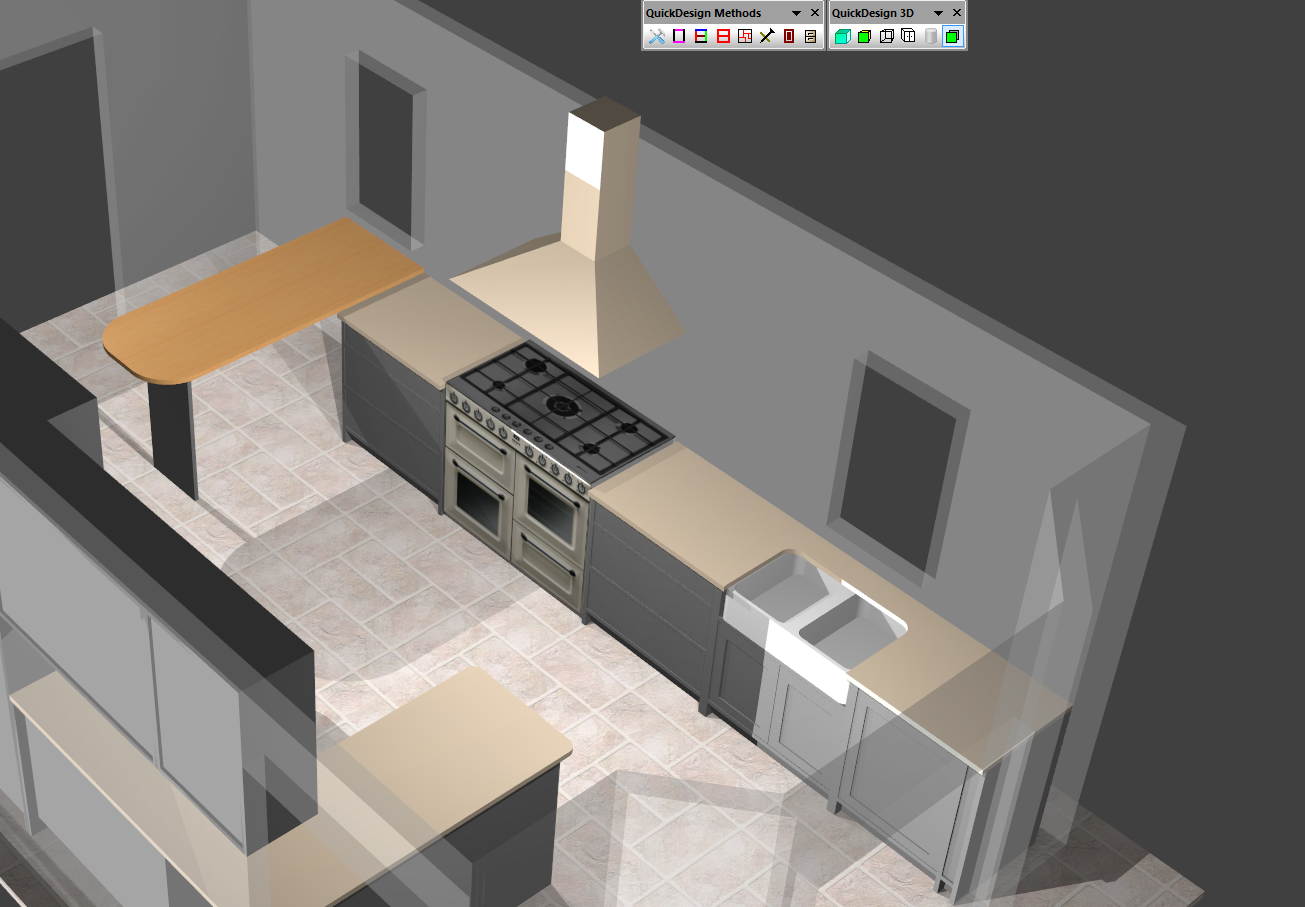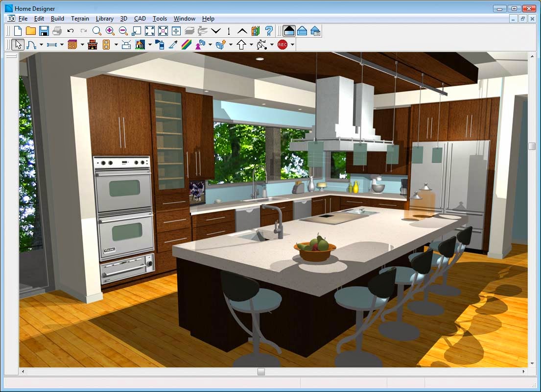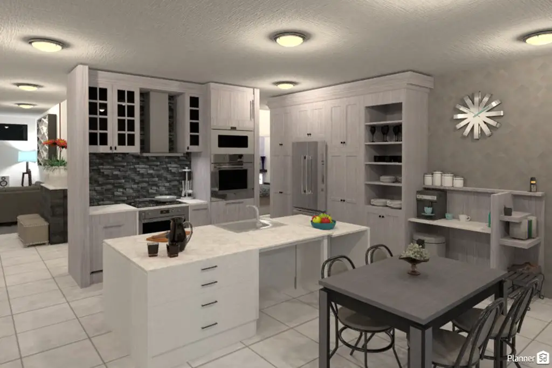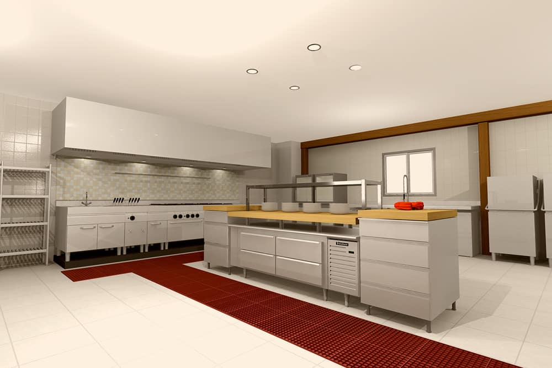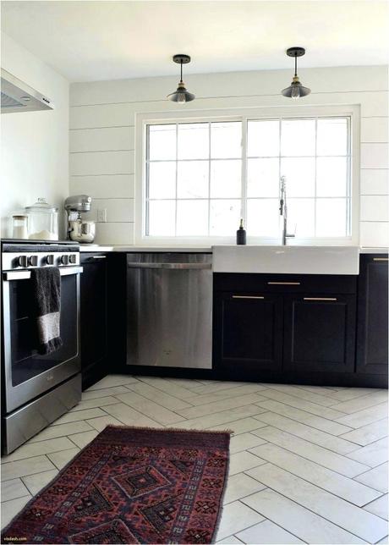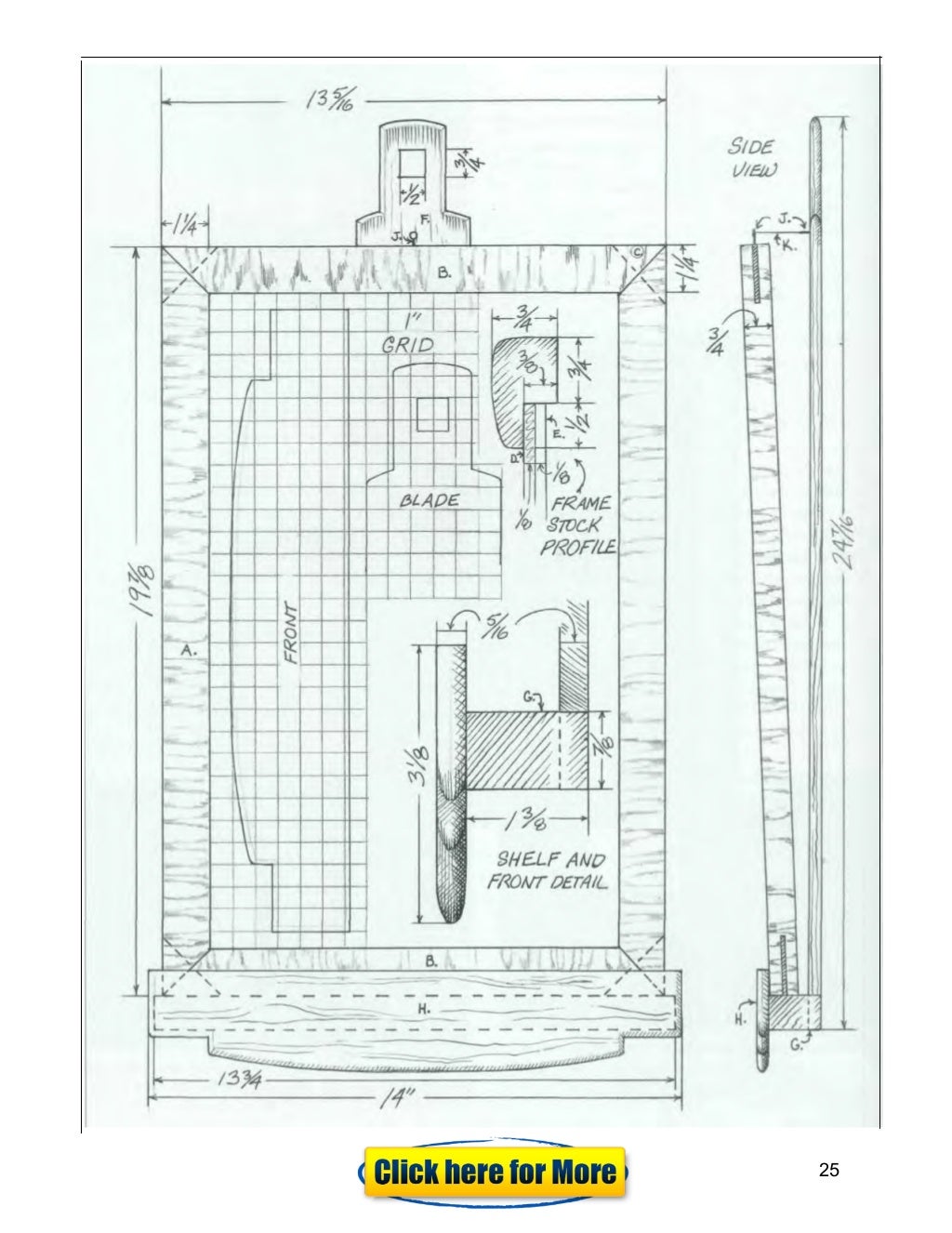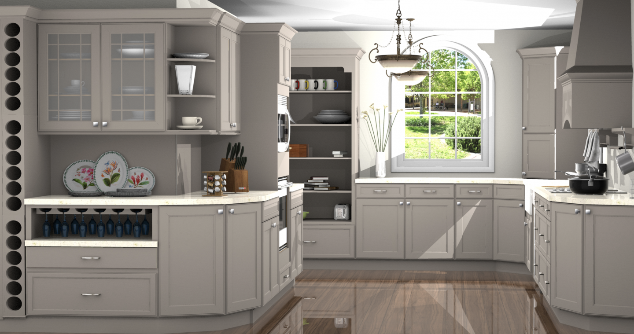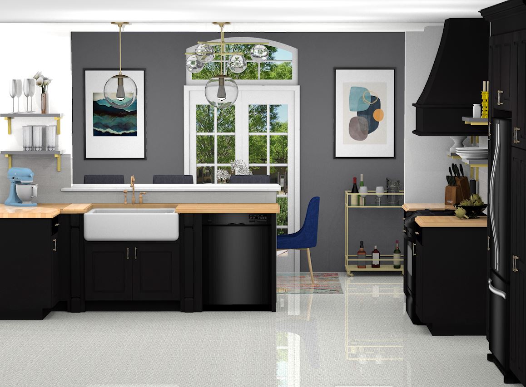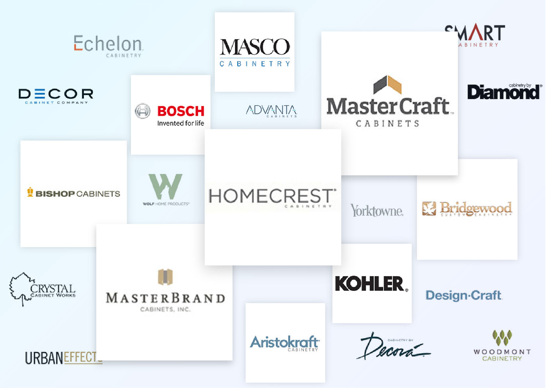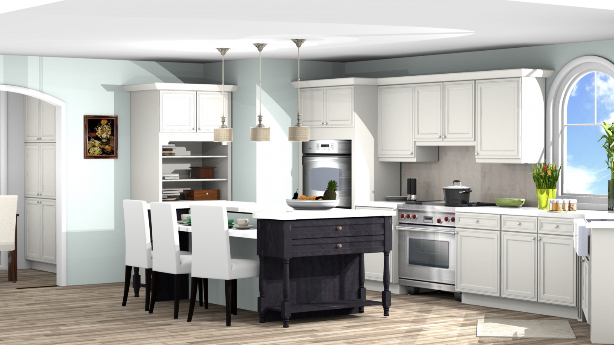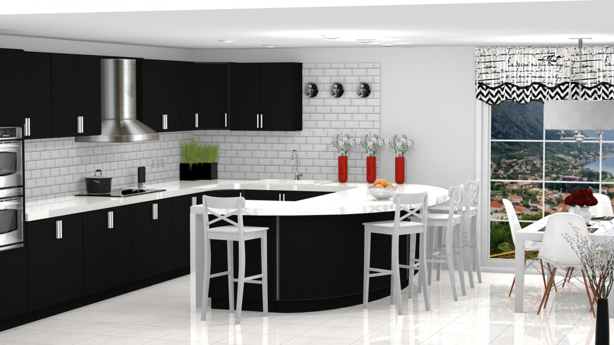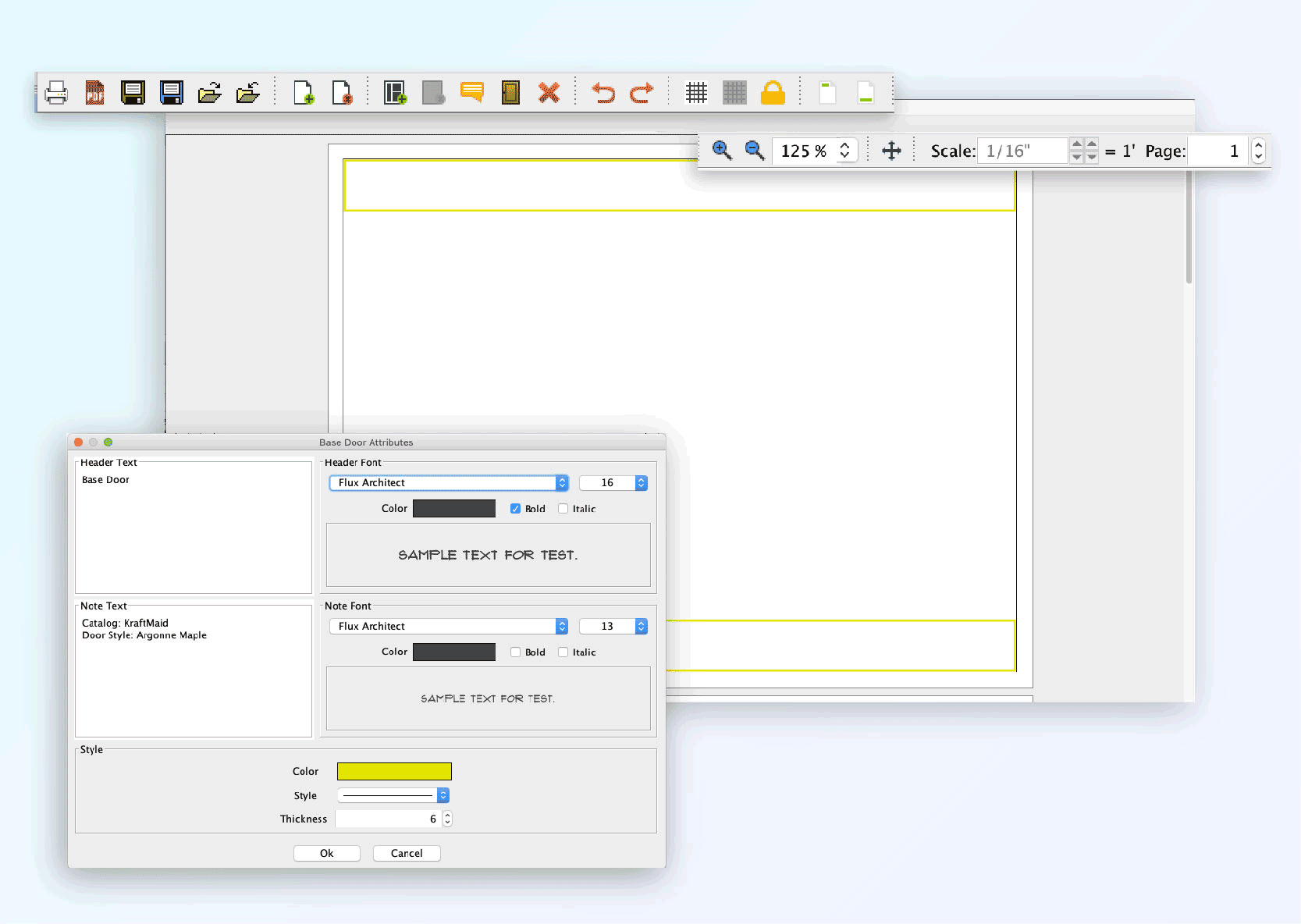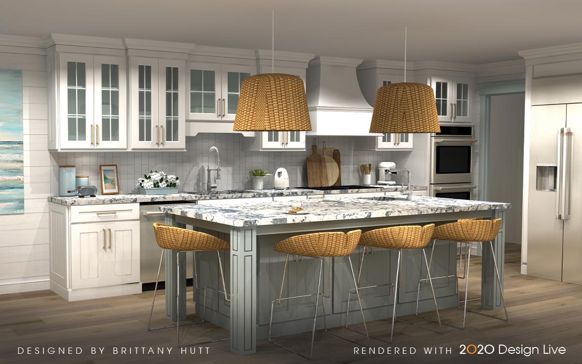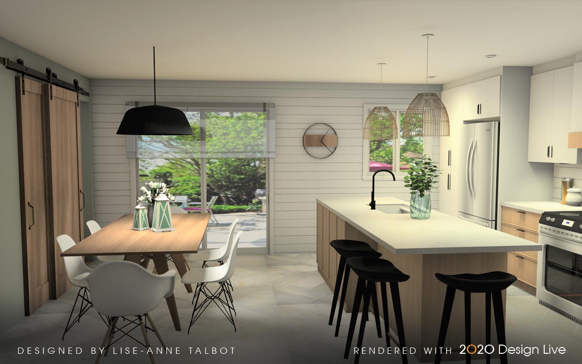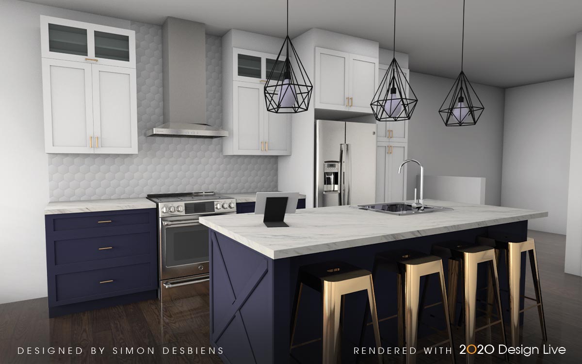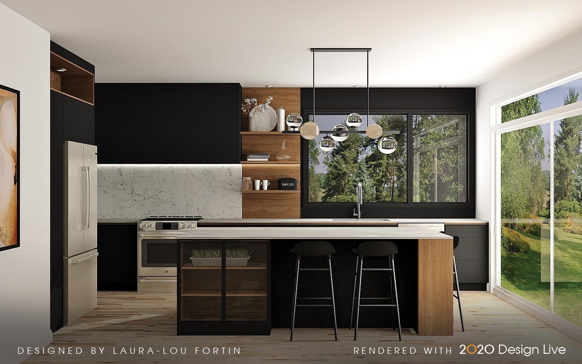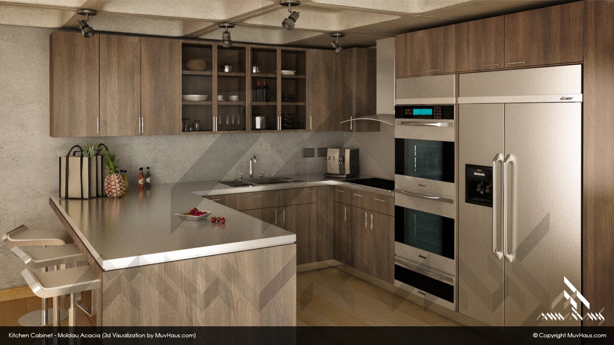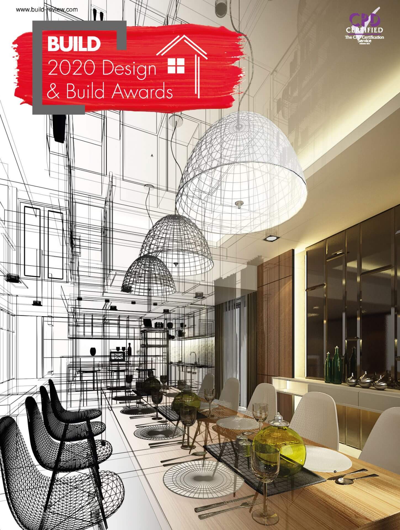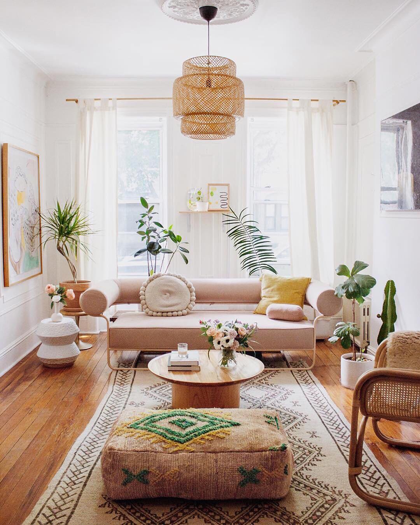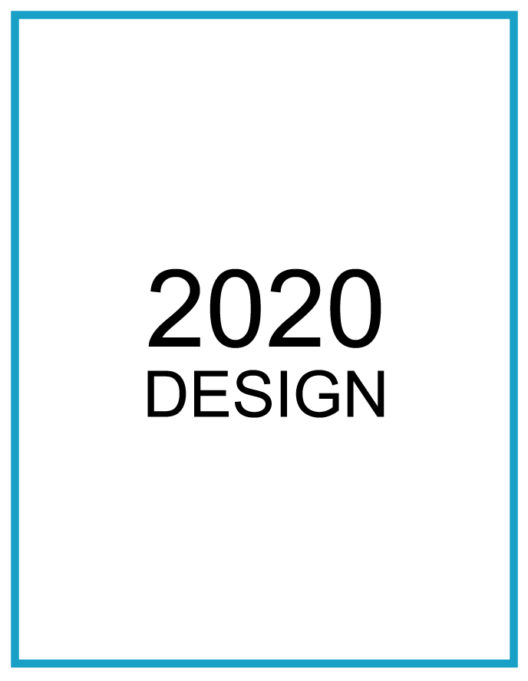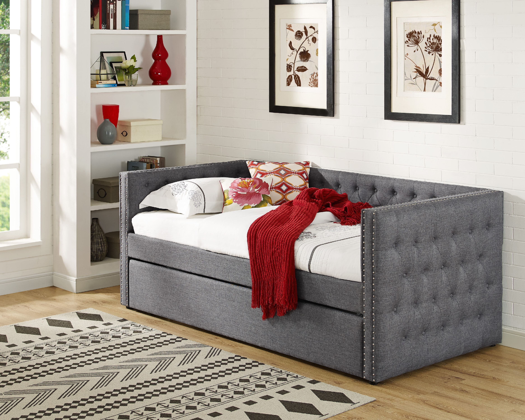Designing a kitchen can be a daunting task, with endless options for layouts, colors, and materials. It can be challenging to visualize how all the different elements will come together in the final product. That's where 3D kitchen design software comes in. With 3D kitchen design software, you can bring your kitchen design ideas to life in a virtual environment, allowing you to experiment and make changes before committing to a final design. This software offers a more efficient and creative design process, making it a must-have tool for both professional interior designers and DIY enthusiasts.Introduction: 3D Kitchen Design Software for a More Efficient and Creative Design Process
ProKitchen Software is a top-of-the-line 3D kitchen design software designed specifically for professional use. This software offers an extensive library of products, including cabinets, appliances, and materials, that can be easily incorporated into your design. With ProKitchen Software, you can create realistic 3D renderings of your design, allowing you to showcase your ideas to clients or homeowners accurately. This software also offers advanced features like lighting and shadow effects, giving your designs a more realistic look.1. Kitchen Design Software for Professionals: ProKitchen Software
Considered the industry standard, 2020 Design is a powerful and comprehensive kitchen design software that offers a wide range of features for creating stunning and functional designs. This software includes a vast library of customizable products, including cabinets, appliances, and finishes. One of the standout features of 2020 Design is its ability to create detailed and accurate floor plans, elevations, and 3D renderings. This software also offers a user-friendly interface, making it a popular choice among interior designers and kitchen design professionals.2. 2020 Design: The Ultimate Kitchen Design Software
Gone are the days of hand-drawn sketches and 2D floor plans. With 3D kitchen design software, you can streamline your design process and improve efficiency. This software allows you to make quick changes and adjustments to your design, saving you time and effort in the long run. Additionally, 3D kitchen design software offers a more accurate representation of your design, eliminating any potential errors or misunderstandings. This not only saves time but also reduces the risk of costly mistakes during the construction or renovation process.3. Improve Efficiency with 3D Kitchen Design Software
One of the significant advantages of using 3D kitchen design software is the ability to create realistic and detailed 3D renderings of your design. This feature allows you to see how all the different elements of your design will come together in the final product. With 3D renderings, you can experiment with different color schemes, materials, and layouts, giving you a better understanding of how your design will look in real life. This feature is especially useful for clients or homeowners who have a hard time visualizing the end result.4. Bring Your Ideas to Life with 3D Renderings
3D kitchen design software also offers a collaborative aspect that can improve communication between designers, clients, and contractors. With the ability to share 3D renderings and design plans, all parties involved in the project can have a clear understanding of the design and make any necessary changes or suggestions. This collaborative feature not only enhances communication but also ensures that everyone is on the same page, reducing the risk of miscommunication or misunderstandings.5. Collaborate Effectively with Clients and Contractors
Another impressive feature of 3D kitchen design software is the ability to create virtual walkthroughs. This feature allows you to take a virtual tour of your design, giving you a real sense of how the space will look and feel. Virtual walkthroughs can be incredibly beneficial for clients or homeowners who want to get a feel of the design before committing to it. It also allows for any necessary changes to be made before construction, saving time and money in the long run.6. Save Time and Money with Virtual Walkthroughs
With 3D kitchen design software, you can stay up-to-date with the latest trends and designs in the industry. This software often includes a library of pre-designed templates and styles, making it easy to incorporate current trends into your design. You can also experiment with different styles and designs to find the perfect fit for your client's or homeowner's preferences. This flexibility allows you to create unique and personalized designs for every project.7. Stay Up-to-Date with the Latest Trends and Designs
You don't have to be a professional interior designer to use 3D kitchen design software. Many software options on the market are user-friendly and easy to navigate, making them suitable for DIY enthusiasts as well. With 3D kitchen design software, you can explore your design ideas and make changes without any technical knowledge or experience. This software is an excellent tool for homeowners who want to redesign their kitchen but lack the design expertise.8. Easy to Use for DIY Enthusiasts
Many 3D kitchen design software options also allow you to incorporate sustainable design features into your plans. This includes energy-efficient appliances, eco-friendly materials, and sustainable design elements. By using 3D kitchen design software, you can see how these sustainable features will fit into your design and make any necessary adjustments to ensure a more environmentally friendly kitchen space.9. Plan for a More Sustainable Kitchen Design
As technology continues to advance, so does the world of interior design. 3D kitchen design software is the future of kitchen design, offering a more efficient, accurate, and creative design process. From professional designers to DIY enthusiasts, 3D kitchen design software is a valuable tool for anyone involved in the design and renovation process. With its advanced features, collaborative aspect, and ability to bring ideas to life, 3D kitchen design software is a must-have for any modern designer.10. The Future of Kitchen Design: 3D Kitchen Design Software
In conclusion, 3D kitchen design software is an essential tool for anyone involved in the kitchen design process. Whether you are a professional interior designer or a DIY enthusiast, this software offers a more efficient, accurate, and creative design process that can save you time and money.Conclusion
Revolutionize Your Kitchen Design with 3D Download

Visualize Your Dream Kitchen
 Are you tired of trying to imagine what your new kitchen would look like based on flat blueprints and sketches? Look no further, as 3D kitchen design download is here to revolutionize the way you plan and visualize your dream kitchen. With advanced technology and user-friendly software, you can now easily create a 3D model of your kitchen and explore different design options before making any final decisions.
Are you tired of trying to imagine what your new kitchen would look like based on flat blueprints and sketches? Look no further, as 3D kitchen design download is here to revolutionize the way you plan and visualize your dream kitchen. With advanced technology and user-friendly software, you can now easily create a 3D model of your kitchen and explore different design options before making any final decisions.
Efficiency and Accuracy
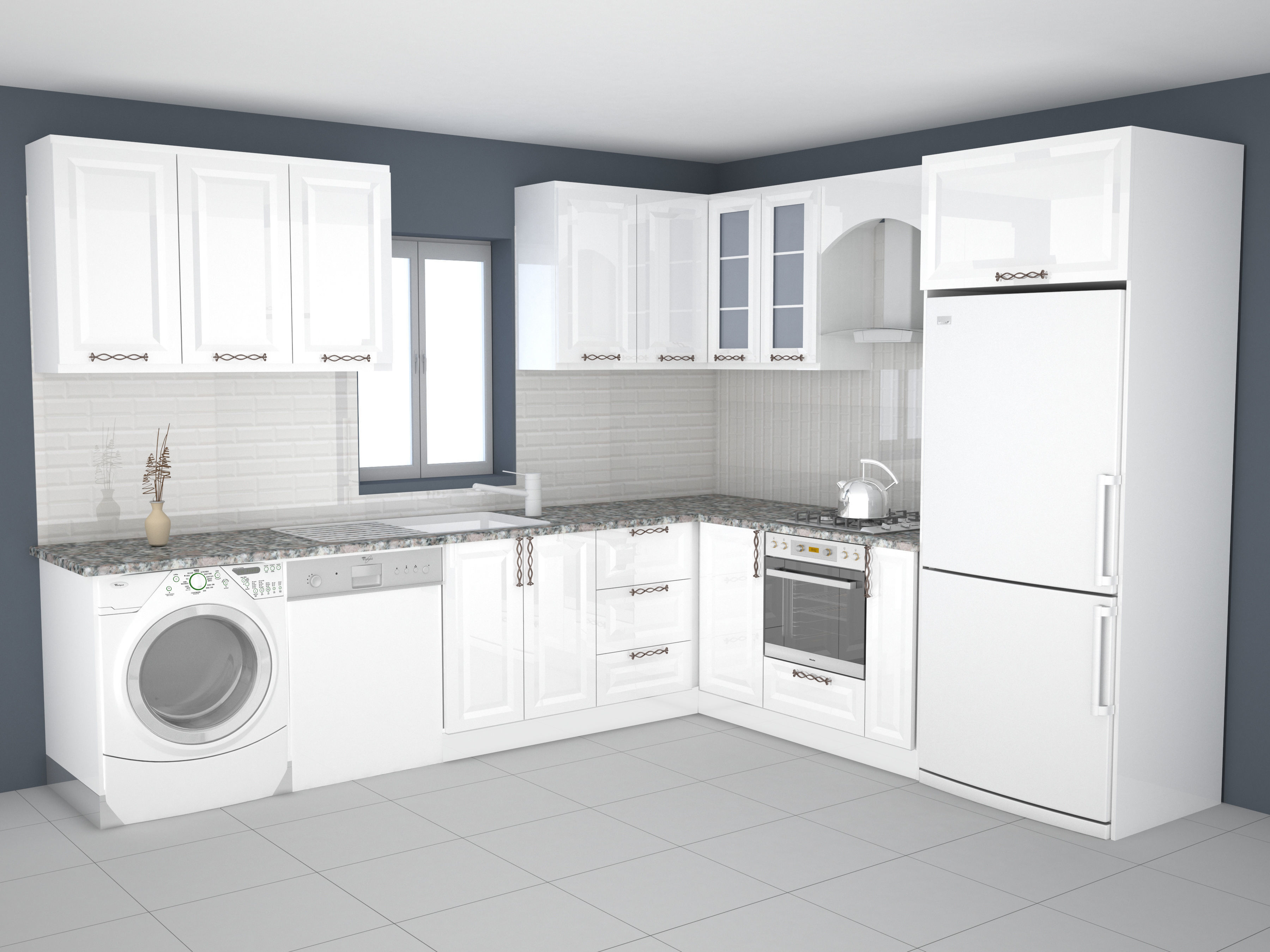 Gone are the days of trial-and-error and costly mistakes in kitchen design. With 3D kitchen design download, you can save time and money by accurately planning and visualizing every aspect of your kitchen design. From the placement of appliances and cabinets to the color scheme and lighting, everything can be easily adjusted and reviewed in real-time. This not only ensures efficiency but also allows for a more accurate and precise design.
Gone are the days of trial-and-error and costly mistakes in kitchen design. With 3D kitchen design download, you can save time and money by accurately planning and visualizing every aspect of your kitchen design. From the placement of appliances and cabinets to the color scheme and lighting, everything can be easily adjusted and reviewed in real-time. This not only ensures efficiency but also allows for a more accurate and precise design.
Personalization at its Best
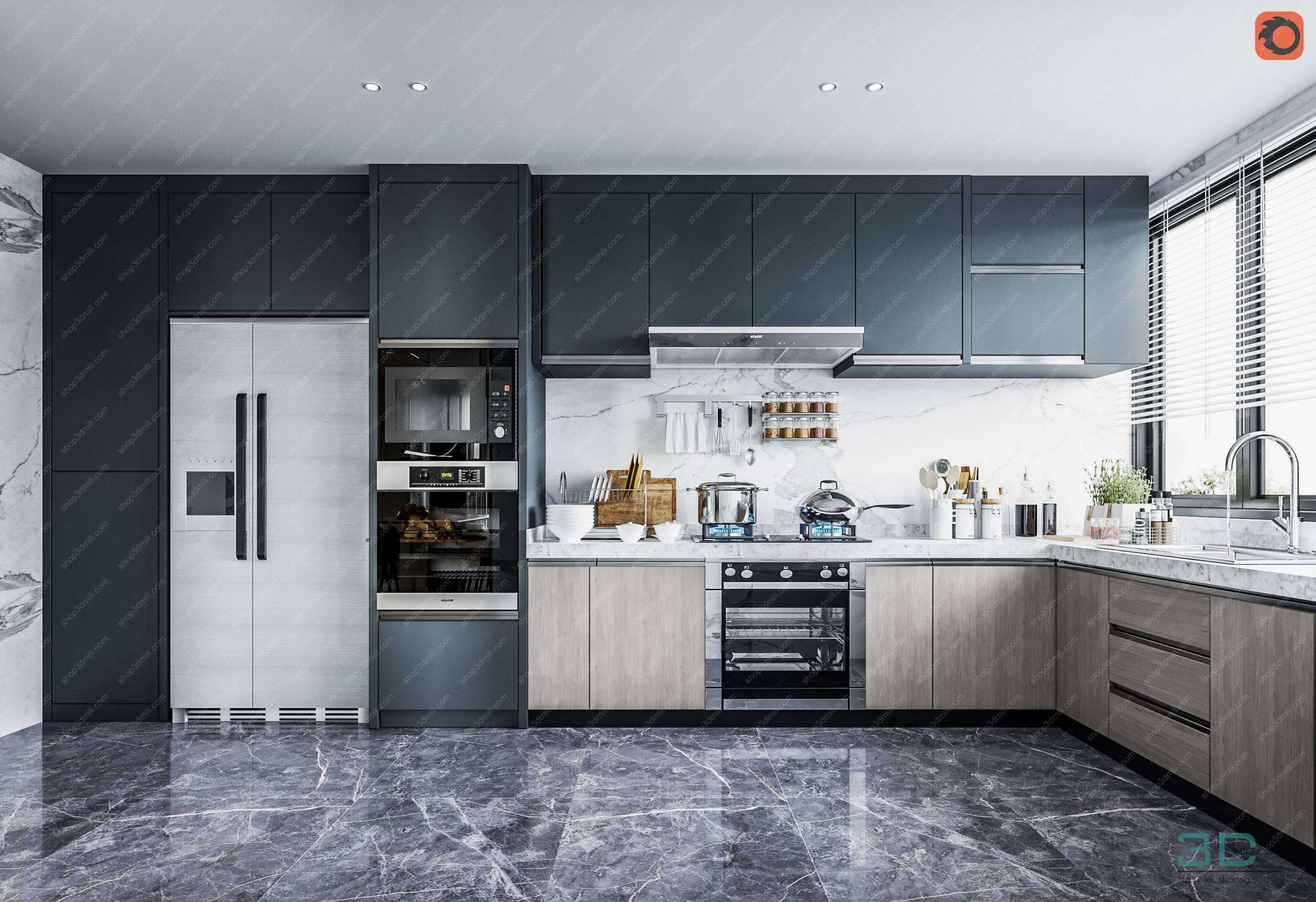 One of the best features of 3D kitchen design download is the ability to personalize your design according to your specific needs and preferences. With a wide range of options for cabinets, countertops, and other elements, you can create a kitchen that truly reflects your style and personality. You can also experiment with different layouts and configurations until you find the perfect fit for your space.
One of the best features of 3D kitchen design download is the ability to personalize your design according to your specific needs and preferences. With a wide range of options for cabinets, countertops, and other elements, you can create a kitchen that truly reflects your style and personality. You can also experiment with different layouts and configurations until you find the perfect fit for your space.
Collaborate with Professionals
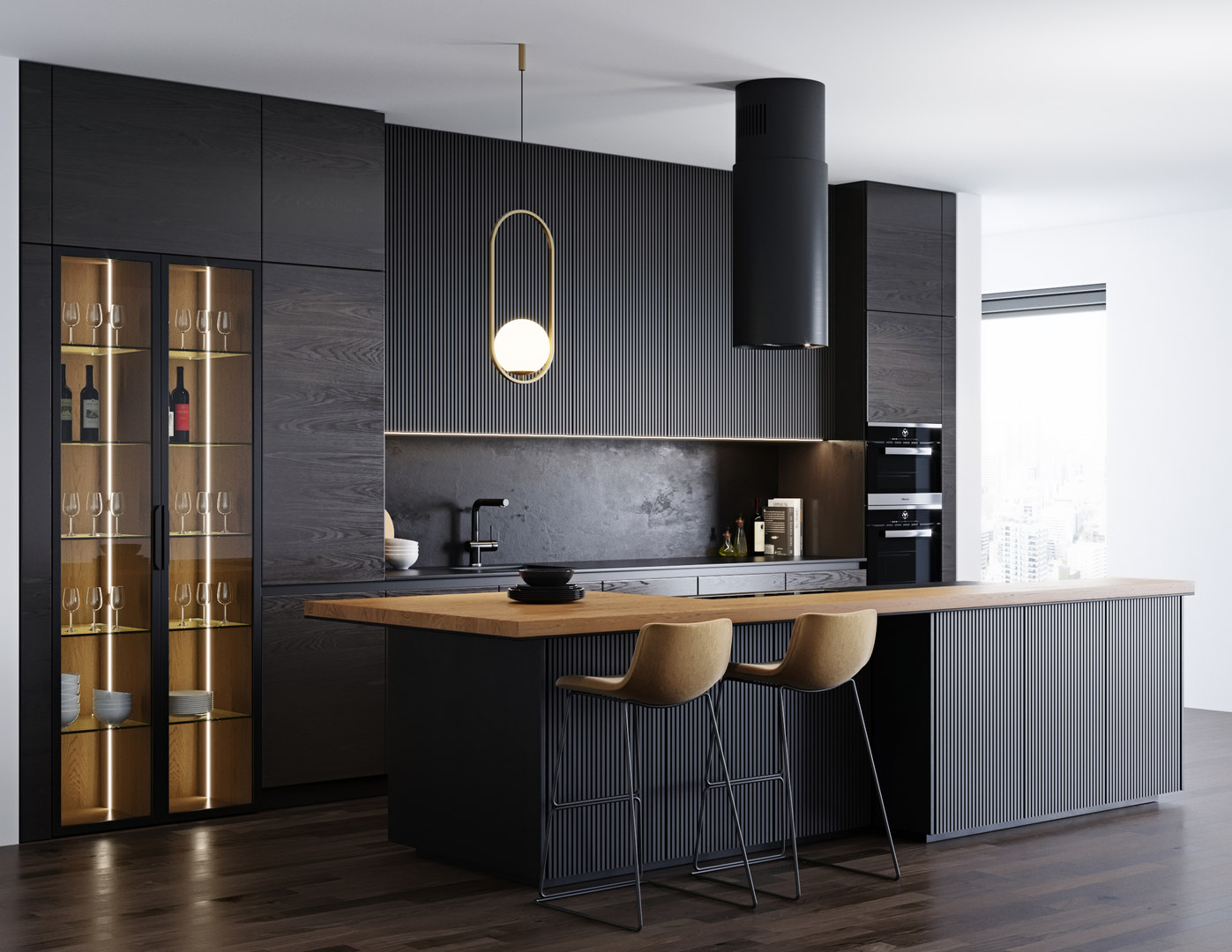 In addition to being a great tool for homeowners, 3D kitchen design download is also a valuable resource for design professionals. With the ability to easily share and collaborate on designs, designers and contractors can work together with their clients to create the perfect kitchen. This not only streamlines the design process but also ensures that everyone is on the same page before any construction begins.
In conclusion
, 3D kitchen design download is a game changer in the world of house design. It offers a multitude of benefits, from efficient planning and accurate visualization to personalization and collaboration. Make use of this advanced tool and see your dream kitchen come to life in a 3D model. Get started on your kitchen design journey today with 3D kitchen design download.
In addition to being a great tool for homeowners, 3D kitchen design download is also a valuable resource for design professionals. With the ability to easily share and collaborate on designs, designers and contractors can work together with their clients to create the perfect kitchen. This not only streamlines the design process but also ensures that everyone is on the same page before any construction begins.
In conclusion
, 3D kitchen design download is a game changer in the world of house design. It offers a multitude of benefits, from efficient planning and accurate visualization to personalization and collaboration. Make use of this advanced tool and see your dream kitchen come to life in a 3D model. Get started on your kitchen design journey today with 3D kitchen design download.




