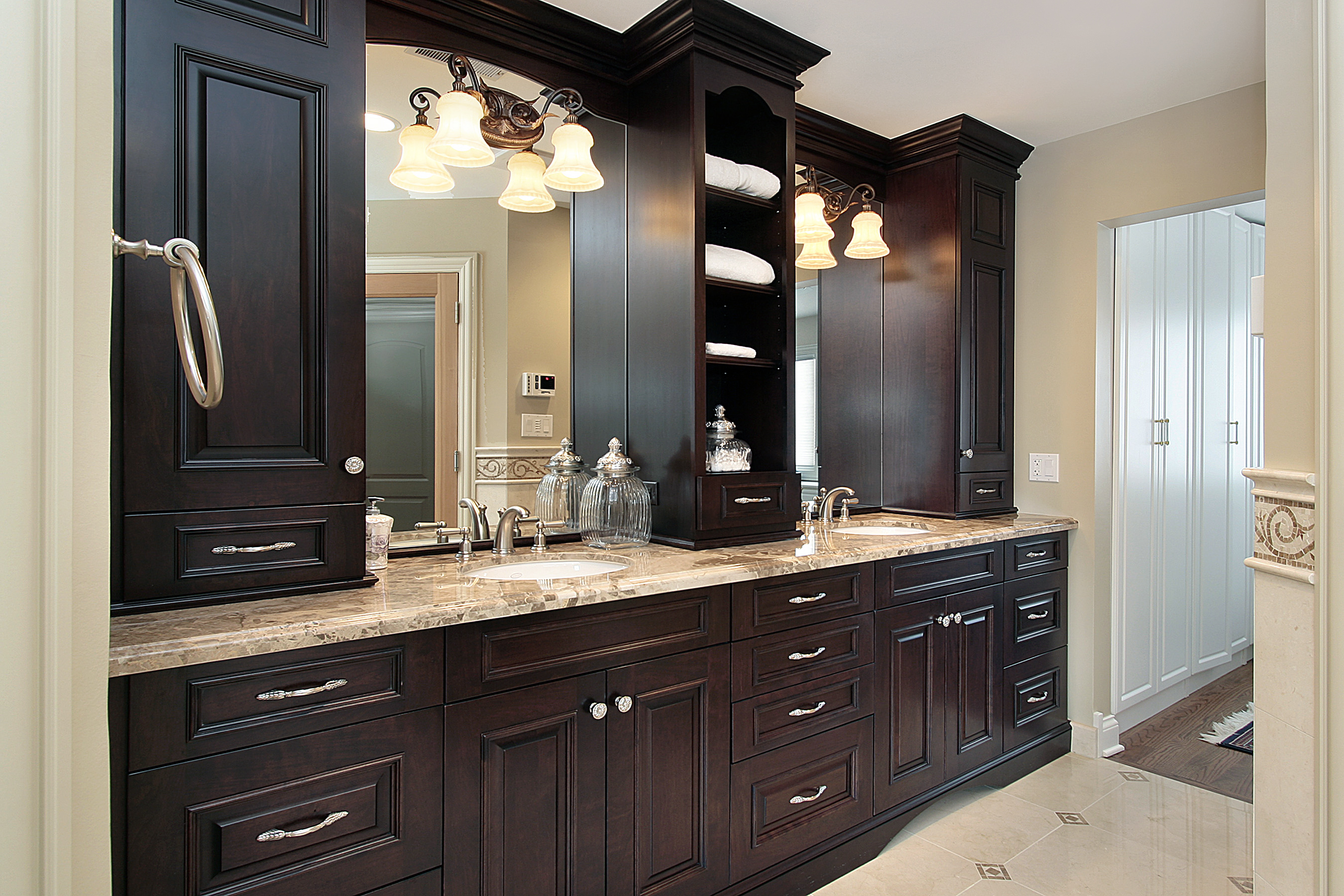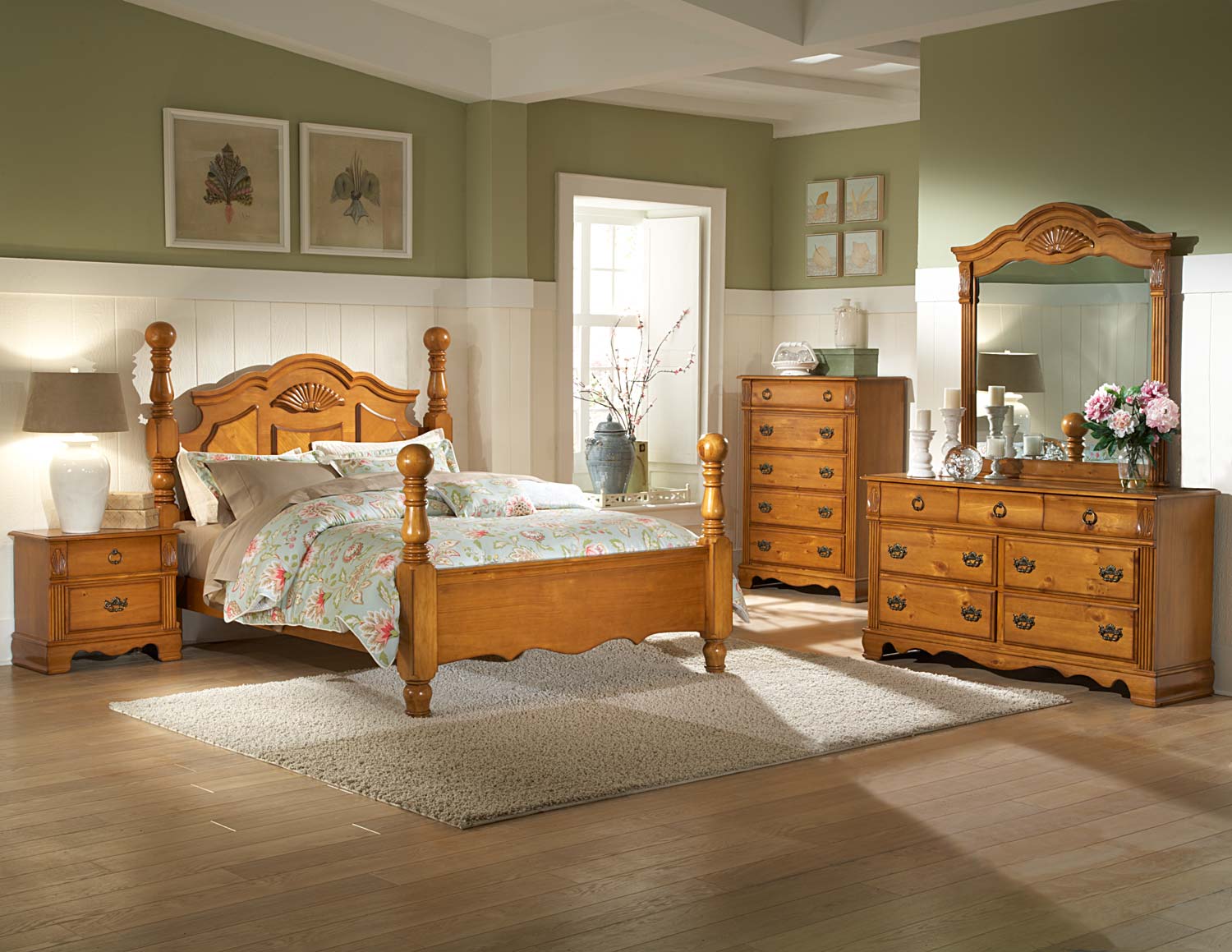Modern House Designs with 360°, 280° and 180° Panoramic Views
These modern house designs are all fitted with floor-to-ceiling windows to provide amazing views from each room. You can enjoy stunning views of nearby mountains, sunsets or even the stars! The windows also offer plenty of natural light during the day and will add a warm and romantic atmosphere in the evening. These contemporary houses have a minimalist design that will make them look beautiful for years to come.
Small Double Storey 360° House Plan with Roof Deck
This small double storey house plan brings the outdoors inside. It features a 360° view from the ground level and an additional roof deck which provides even greater views of the area. The interior has a modern design with stone floors, wooden ceiling and a balcony. It is perfect for creating a nature retreat in the middle of a busy city.
Two Bedroom Small 360° House Plan with Porch
This two bedroom small house plan has a porch that wraps around it and provides a 360° view. Inside, the house is modern with an open floor plan and plenty of windows. The house offers a large bathroom and two bedrooms, making it perfect for a small family or a romantic getaway. The porch provides the perfect spot for entertaining family and friends.
360° Apartment on One Level With Incredible View
This amazing Art Deco inspired apartment features a 360° view and is set on one level. The house has a modern and stylish interior which is complemented by the amazing view of the nearby nature. The living room is spacious and features a large sofa, modern furniture and plenty of natural light. The bedroom offers extra comfort with its queen sized bed and plenty of storage.
Exciting Contemporary Home with 360° Panoramic View
This modern contemporary home features a sleek design with a 360° view. The living space is spacious and filled with modern furniture, an open plan kitchen and lots of natural light. The bedrooms are comfortable and provide plenty of storage. The house also has a balcony that offers a stunning panoramic view of the landscape.
Charming 3 Bedroom 360° House Plan with Sloped Roof and Balcony
This charming three bedroom house plan is perfect for those who love the outdoors. It features a sloped roof with a balcony that provides a 360° view of the area. The house also has an open plan living space, three bedrooms, two bathrooms and a modern kitchen. This house plan is ideal for those who want to experience the beauty of nature.
Small 360° Home Design with Unforgettable Views
This small house design is perfect for those who love nature and want a house with breathtaking views. It features an open-plan living space with large windows to provide a 360° view. The house also has two bedrooms, a bathroom and a kitchen. This design is ideal for those who want to experience nature in style.
2 Bedroom Double Storey 360° Home Design with Balcony
This two-storey double bedroom home design offers a 360° view of the area. The lower level contains an open plan living space with a modern kitchen, two bedrooms and a bathroom. On the upper level is a balcony which provides amazing views. This house design is ideal for those who want a house with plenty of space to accommodate family and friends.
2 Bedroom Traditional House Plan with 360° Panoramic Views
This two-bedroom house plan has a traditional design and features a 360° view of the area. The house has an open-plan living and dining room plus two bedrooms and a bathroom. The house also has a balcony where you can enjoy the incredible views. This house plan is perfect for those who want a traditional design with modern features.
Modern Contemporary House Plan with 360° Panoramic Views
This modern contemporary house plan is perfect for those who love modern style but also want to experience the stunning views of the outdoors. It features an open-plan living space with large windows for a 360° view and two bedrooms. The house also has a balcony which is the perfect spot to sit and admire the views. This house plan offers modern style and panoramic views.
36028dk House Plan - Have an Elegant Home with This Stylish Design

Are you looking for an eye-catching and alluring house design? 36028dk house plan is the one you should go for. This stylish plan offers a main living area with living, dining and kitchen very cozy and well organized to meet your every needs. The two extra bedrooms are also spacious and comfortable for family needs.
This 36028dk house plan has been designed to meet the needs and preferences of modern homeowners. As designed, it features an open floor plan that seamlessly connects the main living area to the two bedrooms. Picturesque windows ensure plenty of natural light and beautiful views. To maximize energy efficiency and convenience, the plan also considers the latest trends in design and quality construction materials.
The layout of this 36028dk house plan accommodates a generous amount of furniture and decorative items. From traditional to modern furnishings, to an array of accessories, this plan provides plenty of options for creative house decor. As an additional convenience, each room has multiple storage spaces from closets to cabinets and drawers.
The main living area of the 36028dk house plan features refined details like slanted ceilings, decorative beams, and an elegant fireplace. This room is where the family can gather to spend quality time together. Bar stools close to the kitchen island invite everyone to sit around and chat while snacks are being prepared.
The two additional bedrooms of this 36028dk house plan feature plenty of style and comfort. They come with spacious closets and private bathrooms, allowing maximum relaxation for each individual. Both bedrooms can also enjoy the same natural lighting and beautiful views of the exterior.
Making the Most of Outdoor Living with the 36028dk House Plan

This 36028dk house plan also offers options for outdoor living. The backyard design usually includes a covered seating area for al fresco dining. A generous patio area can offer plenty of space for outdoor grills and other amenities like a jacuzzi or swimming pool. These add a continuation to enjoying the open concept within the design and out.
These are just a few of the top features that the 36028dk house plan provides. Talk to a designer about the many ways you can customize this plan to make it your own. With the right touches, you can transform this house plan into a luxurious and elegant home.

























































































