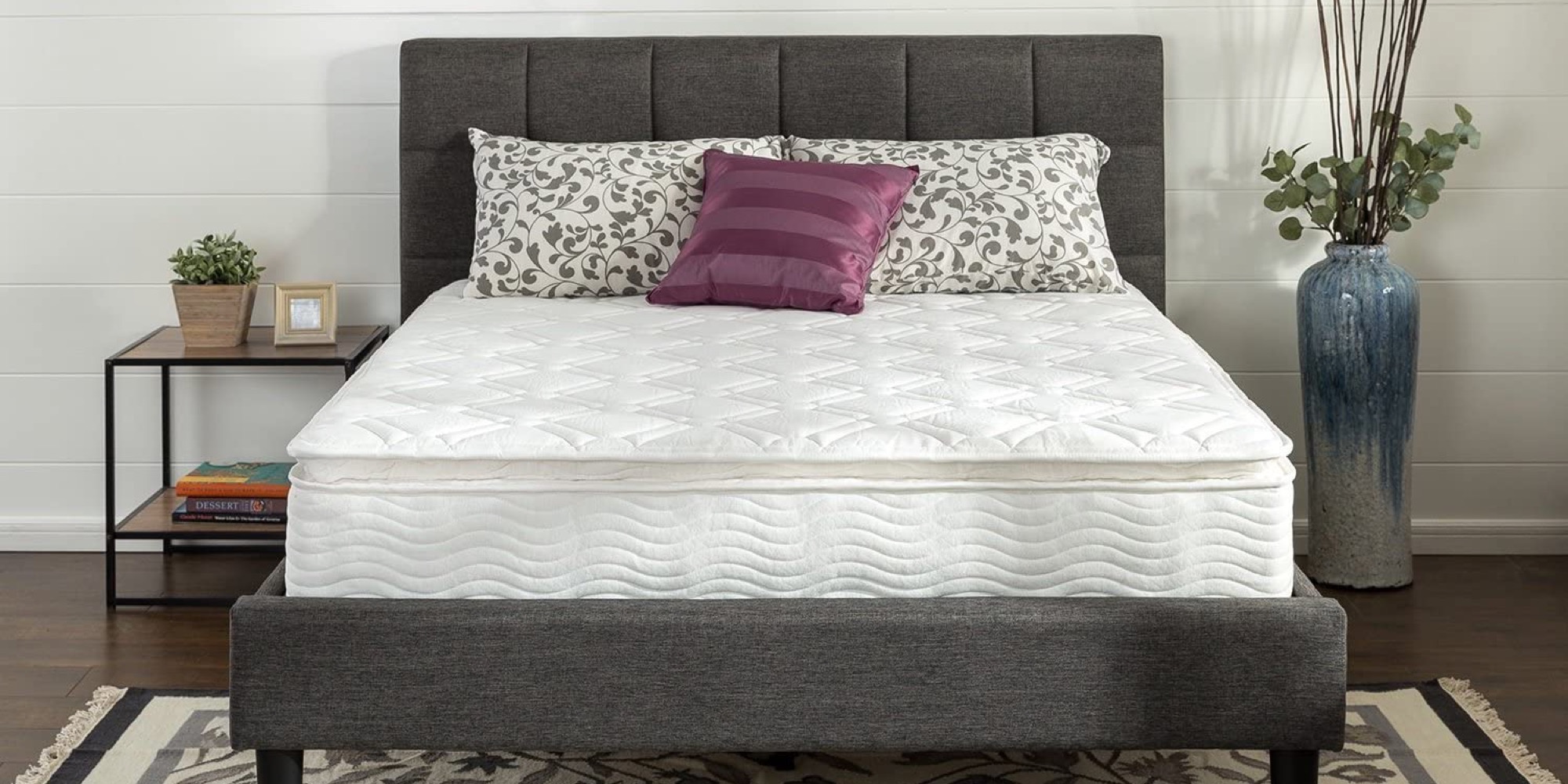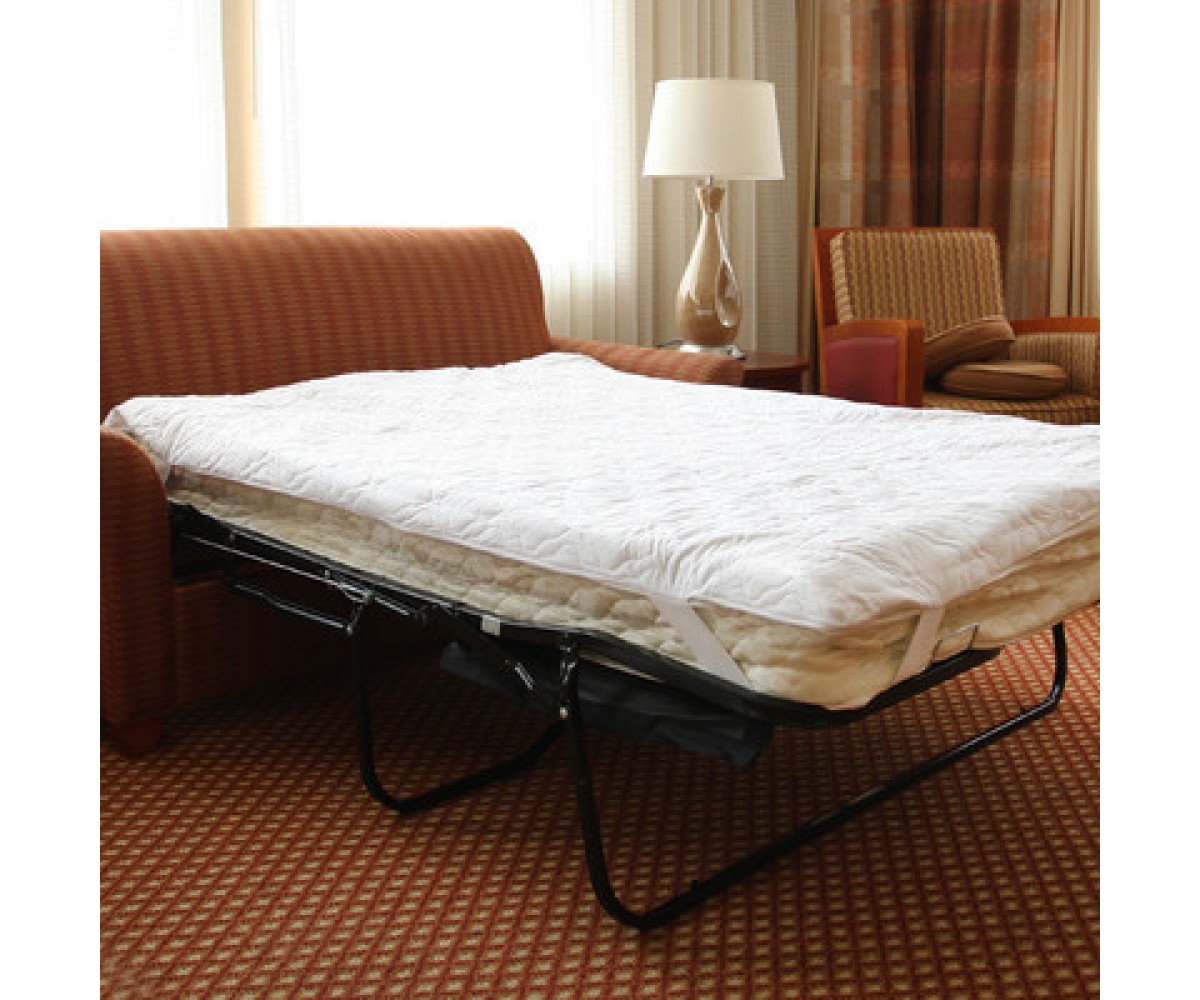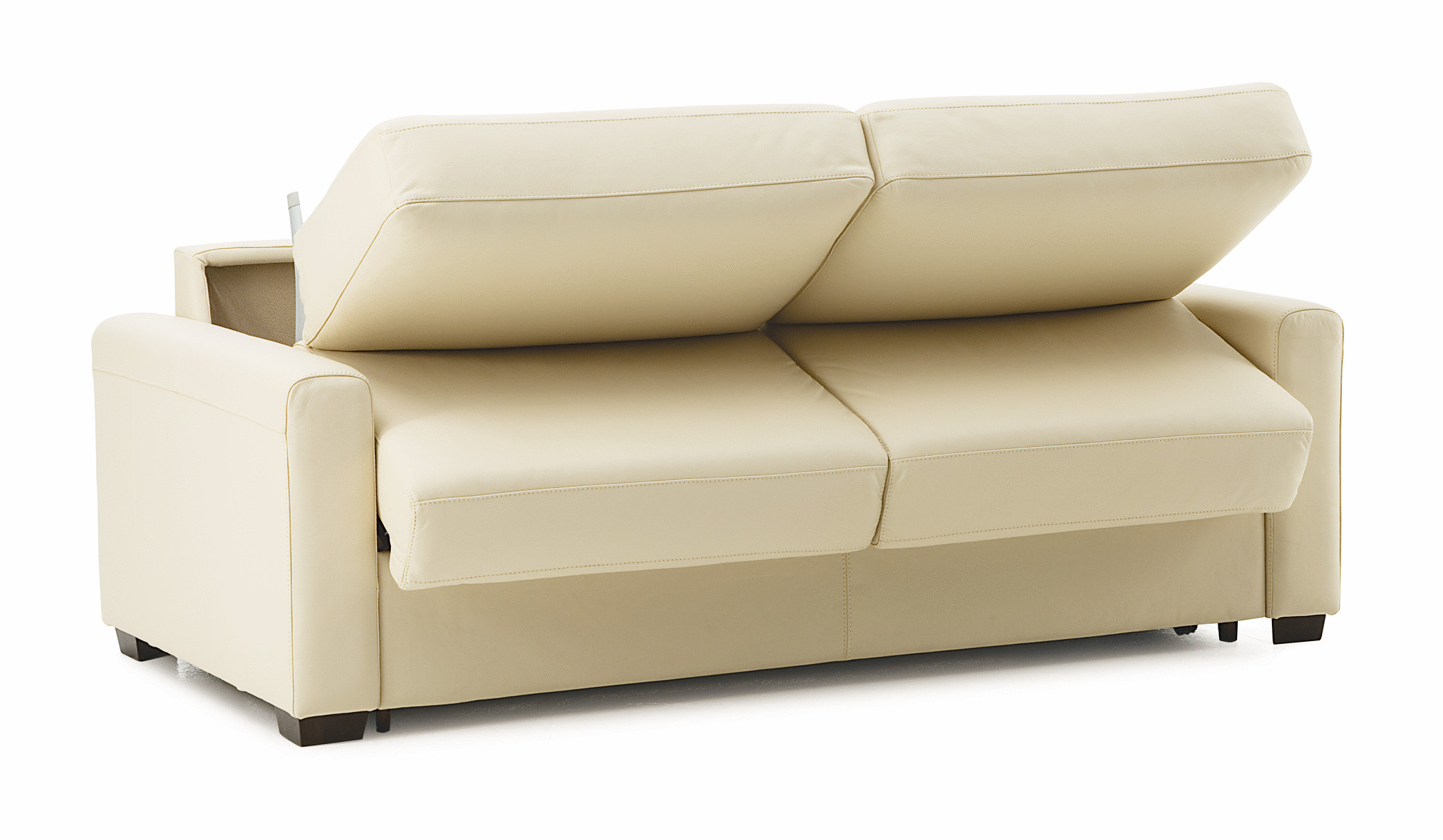Are you all set to build your dream home with an east facing house design? An east-facing house design is said to bring happiness, wealth and health for everyone living in the house. It brings prosperity and positive vibes in the house by taking advantage of the energies coming from the rising sun. This article talks about the Top 10 East facing house designs for homes that are 35*40 in size. Let’s take a look! 35*40 Elegant East Facing House Designs
This 35*40 east facing house design definitely looks modern yet elegant. The plan features 3 bedrooms, spacious living room, dining room, kitchen with storeroom and lobby with separate bathing areas. This house plan is perfectly designed for a nuclear family of 4-6 members. It’s an elegant house design ideal for anyone wanting a perfect blend of modernity and traditional Indian culture. Spacious dining room, covered balcony for the bedroom, car parking and a unique traditional area in the lobby will make this house inviting and comfortable.Elegant 35*40 East Facing Home Plan
Opt for this luxurious 3bhk East facing home plan for 35x40 and get ready to experience the pleasure of luxury living. This plan is designed for a joint family of 7-8 members. This home plan combines traditional and modern elements along with a personal touch to each detail. The ground floor consists of porch, common hall, living room, dining room, kitchen, courtyard, pooja room and common toilet, while the first floor features 3 bedrooms with attached bathrooms, a lobby area, store room and an open terrace.3bhk East Facing Home Plan 35x40
This traditional yet modern 2bhk 35*40 east facing home design for a nuclear family. Soothing colors give the house an aesthetic feel along with a hint of tradition. The plan includes an area for private family relaxation too. This plan consists of a spacious living room, bedroom, dining area, kitchen, lobby area with store room, balconies, bathrooms and a nice seating area. Overall, this east facing house plan looks grand and elegant.2bhk 35*40 East Facing Home Design
If you’re looking for a lavish and spacious east facing house plan, this one is certainly going to impress you! This contemporary east facing house design consists of 3 bedrooms, living room, dining room, kitchen, open terrace area, toilets and bathrooms with separate water source. The porch is spacious, just wide enough for two cars to fit in. Additionally, the interiors of the house have elegant lights and large windows for letting sunlight in. This house plan is perfect for a joint family of 8-9 members.Latest East-Facing 35*40 House Design
This 35x40 east facing house design follows a traditional concept with modern tastes. The plan has an attached balcony to it. It is spacious enough for the family to sit and enjoy the sun. The balconies are adorned with beautiful structures and proper railing. The traditional theme is kept intact with green tiles, wooden flooring, and large windows with frames. The ground floor plan of this house consists of a drawing room, dining area, two separate bedrooms with attached bathrooms, Lobby, kitchen and separate toilet with bathroom.35x40 East Facing House Design with Attached Balcony
This east facing 35x40 duplex house plan is specially designed to give you the freedom of living in two different houses in one building. It is a modern plan with traditional touches all across the house. The plan consists of 3 bedrooms, 2 lobbies, 2 dining rooms, 2 kitchens, storerooms and 2 attached bathrooms. The plan comes with two separate open balconies at each floor and a separate car parking. The house features contemporary style shades, colors, flooring and materials making the house look vibrant and homely. East Facing 35x40 Duplex House Plan
This stylish east facing house plan is perfect for anyone wanting an elegant and comfortable look for their dream house. The plan features two bedrooms, two separate lobbies, separate dining area, spacious kitchen, car parking and a sheltered terrace. The ground floor consists of a living room, bedroom, lobby, dining area, kitchen, common toilet and store room. The first floor consists of another bedroom, small lobby, separate bathroom and an open terrace. Overall, this house plan looks lush and modern.Stylish 35*40 East Facing Home Plan
This 35X40 east facing house plan has a car parking along with a simple and spacious design. The plan features 3 bedrooms, separate drawing room, dining area, kitchen, lobby, bathrooms and open terraces in the first floor. The ground floor consists of a living room, bedroom, lobby, dining room, kitchen, common toilet and a separate storeroom. The plan is complete with two attached balconies and two open terraces on both floors. This house plan is ideal for a joint family of 8-9 members.35X40 East Facing House Plan with Car Parking
This 35X40 east facing home plan is perfect for someone looking for a traditional and modern style. This 3 bedroom house plan has the perfect combination of contemporary and traditional elements. As advantage, the plan comes with a car parking, covered porch, separate bathing area, spacious balconies and an open terrace. The ground floor consists of a porch, living room, bedroom, dining room, kitchen, store room, bathroom and a pooja room, while the first floor consists of two bedrooms with attached bathrooms, open terrace and a common area.35X40 3BHK Beautiful East Facing Home Plan
This simple yet effective east facing house plan is perfect for a nuclear family. The plan is spacious and consists of two bedrooms, lobby, balcony, terrace, kitchen and a separate bathing area. The ground floor consists of living room, bedroom, lobby, dining area, kitchen, common toilet and a separate storeroom. The first floor consists of one Bedroom with attached bathroom, open terrace and a common area. This 35x40 east facing 2bhk house plan is perfect for anyone looking for a cozy and modern feel. No matter what your dream house looks like, there’s always an idea that fits your home. We hope that this article on the Top 10 East facing House designs of 35*40 has given you some idea for customizing your dream home. Good luck!35X40 2 Bhk House Plan with Simple East Facing Design
A Guide to 35x40 East Facing House Plans
 East facing house plans for a 35x40 feet plot are ideal for those looking to build a modern home in India. Designed to make the most of the available space, these plans focus on creating a comfortable, visually appealing and energy efficient home that is designed to meet the needs of today’s family.
East facing house plans for a 35x40 feet plot are ideal for those looking to build a modern home in India. Designed to make the most of the available space, these plans focus on creating a comfortable, visually appealing and energy efficient home that is designed to meet the needs of today’s family.
Maximizing Space and Functionality
 When designing a house plan for a 35x40 feet plot, the main focus should be on maximizing the use of the available space while keeping the home functional and well-utilized. The best east facing house plans will incorporate features like open floor plans, as well as combine this with efficient use of natural light and air ventilation. This helps to maximize the efficiency of the living space while also providing an aesthetically pleasing interior design.
When designing a house plan for a 35x40 feet plot, the main focus should be on maximizing the use of the available space while keeping the home functional and well-utilized. The best east facing house plans will incorporate features like open floor plans, as well as combine this with efficient use of natural light and air ventilation. This helps to maximize the efficiency of the living space while also providing an aesthetically pleasing interior design.
Optimizing Energy Efficiency
 The key to energy efficiency in a modern house plan is to opt for materials and design elements that are eco-friendly and energy saving. This includes using materials that are designed to maintain a comfortable temperature level, such as insulated walls and ceilings. In addition, the use of solar-energy systems, windows that are double glazed, and energy efficient appliances can help to reduce the cost of electricity.
The key to energy efficiency in a modern house plan is to opt for materials and design elements that are eco-friendly and energy saving. This includes using materials that are designed to maintain a comfortable temperature level, such as insulated walls and ceilings. In addition, the use of solar-energy systems, windows that are double glazed, and energy efficient appliances can help to reduce the cost of electricity.
Aesthetics & Layout Design
 When designing a 35x40 east facing house plan, one should focus on creating a comfortable and aesthetically pleasing interior. This includes choosing materials, furnishings, and finishes that are modern and will blend with the traditional elements of the interior. Additionally, the placement of furniture and objects can create a more efficient use of the available space.
When designing a 35x40 east facing house plan, one should focus on creating a comfortable and aesthetically pleasing interior. This includes choosing materials, furnishings, and finishes that are modern and will blend with the traditional elements of the interior. Additionally, the placement of furniture and objects can create a more efficient use of the available space.
Security & Safety Features
 Security is another key element for any house plan. One should opt for features such as secure entry and exit points, as well as robust locking systems and security alarms to ensure a higher level of safety for the occupants.
In conclusion, designing a 35x40 east facing house plan should be approached with efficiency and functionality in mind. By making use of the latest energy saving materials and design features, one can create a modern and comfortable home that is pleasing to look at and energy efficient.
Security is another key element for any house plan. One should opt for features such as secure entry and exit points, as well as robust locking systems and security alarms to ensure a higher level of safety for the occupants.
In conclusion, designing a 35x40 east facing house plan should be approached with efficiency and functionality in mind. By making use of the latest energy saving materials and design features, one can create a modern and comfortable home that is pleasing to look at and energy efficient.



















































