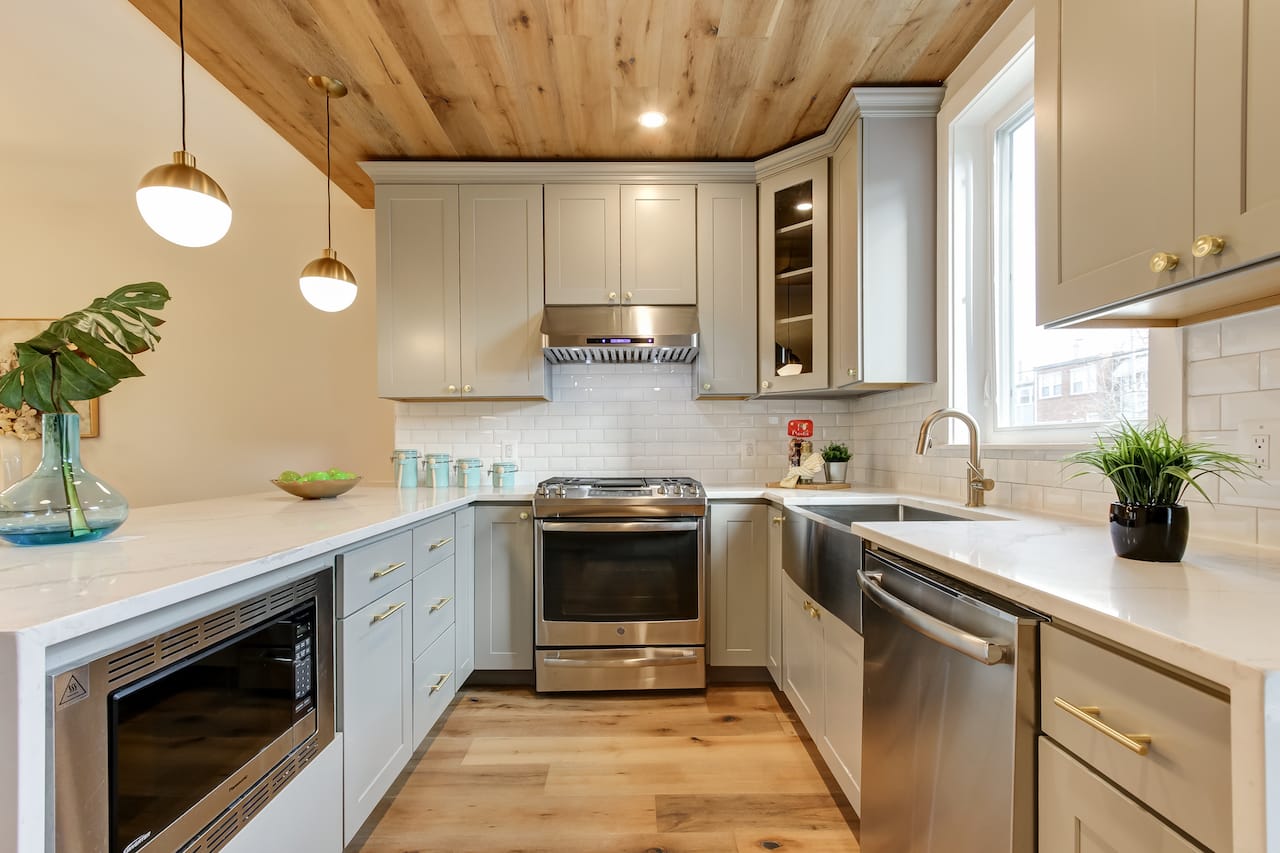The work triangle is a vital aspect of kitchen design that helps to optimize efficiency and functionality in the space. It refers to the imaginary triangle formed between the three main work areas in the kitchen: the sink, the stove, and the refrigerator. This design rule dictates that these three areas should be placed in close proximity to each other, with no obstructions in between, to allow for seamless movement and easy access while cooking.1. Kitchen Design Rule #1: Work Triangle
Countertops are an essential element in any kitchen, providing ample space for food preparation, storage, and display. As such, it is crucial to have enough countertop space in your kitchen to accommodate all your needs. The general rule of thumb is to have at least 36 inches of countertop space on either side of the stove, and a minimum of 15 inches on either side of the sink. This will ensure that you have enough room to work comfortably and efficiently.2. Kitchen Design Rule #2: Countertop Space
Storage is key in any kitchen, as it helps to keep the space organized and clutter-free. When designing your kitchen, it is important to plan for adequate storage space to accommodate all your kitchen essentials. This can include cabinets, drawers, shelves, and even built-in features such as spice racks and pull-out pantries. The rule of thumb is to have a minimum of 16 linear feet of storage space for a small kitchen and up to 30 linear feet for a larger kitchen.3. Kitchen Design Rule #3: Storage Space
Lighting is often an overlooked aspect of kitchen design, but it plays a crucial role in both functionality and aesthetics. It is essential to have a combination of ambient, task, and accent lighting in the kitchen to provide adequate illumination for various activities. The general rule is to have at least one overhead lighting fixture, task lighting above work areas, and accent lighting for added ambiance.4. Kitchen Design Rule #4: Lighting
Proper ventilation is essential in the kitchen to remove excess heat, steam, and cooking odors. Not only does it make the space more comfortable, but it also helps to maintain good indoor air quality. The rule of thumb is to have a range hood or exhaust fan installed above the stovetop to effectively remove any fumes or smoke that may arise while cooking.5. Kitchen Design Rule #5: Ventilation
When it comes to placing appliances in your kitchen, it is essential to consider both functionality and aesthetics. The general rule is to have the stove, sink, and refrigerator in close proximity to each other to create a functional work triangle. Additionally, appliances such as the dishwasher and microwave should be placed in convenient locations to make meal prep and clean up easier.6. Kitchen Design Rule #6: Appliance Placement
The kitchen is often the busiest room in the house, which means that the flow of traffic should be carefully considered in the design. The rule of thumb is to have at least 42 inches of clear space around the work triangle to allow for easy movement and prevent any potential collisions. It is also important to consider the placement of doors and windows, as well as the positioning of the kitchen island (if applicable) to ensure smooth traffic flow.7. Kitchen Design Rule #7: Traffic Flow
Safety should be a top priority when designing your kitchen, especially if you have young children in the house. The general rule is to avoid placing the stove and sink next to each other to prevent accidents. It is also essential to have proper ventilation and fire safety measures in place, such as a fire extinguisher and smoke detector.8. Kitchen Design Rule #8: Safety
Accessibility is an important consideration, especially for those with mobility issues or disabilities. When designing your kitchen, it is crucial to have features that make it easier for everyone to use. This can include lower countertops, pull-out shelves, and easy-to-reach appliances. The rule of thumb is to have at least one accessible countertop, sink, and cooking surface in the kitchen.9. Kitchen Design Rule #9: Accessibility
Last but not least, it is essential to strike a balance between style and functionality in your kitchen design. While it is important to have a visually appealing space, it should also be practical and functional for your everyday needs. The rule of thumb is to choose a design that reflects your personal style while incorporating elements that enhance the functionality of the space. In conclusion, these 10 kitchen design rules are essential to creating a practical, functional, and visually appealing space that meets your needs and reflects your personal style. By following these guidelines, you can create a kitchen that is not only beautiful but also optimized for efficiency and functionality.10. Kitchen Design Rule #10: Style and Functionality
Maximizing Space in Your Kitchen Design
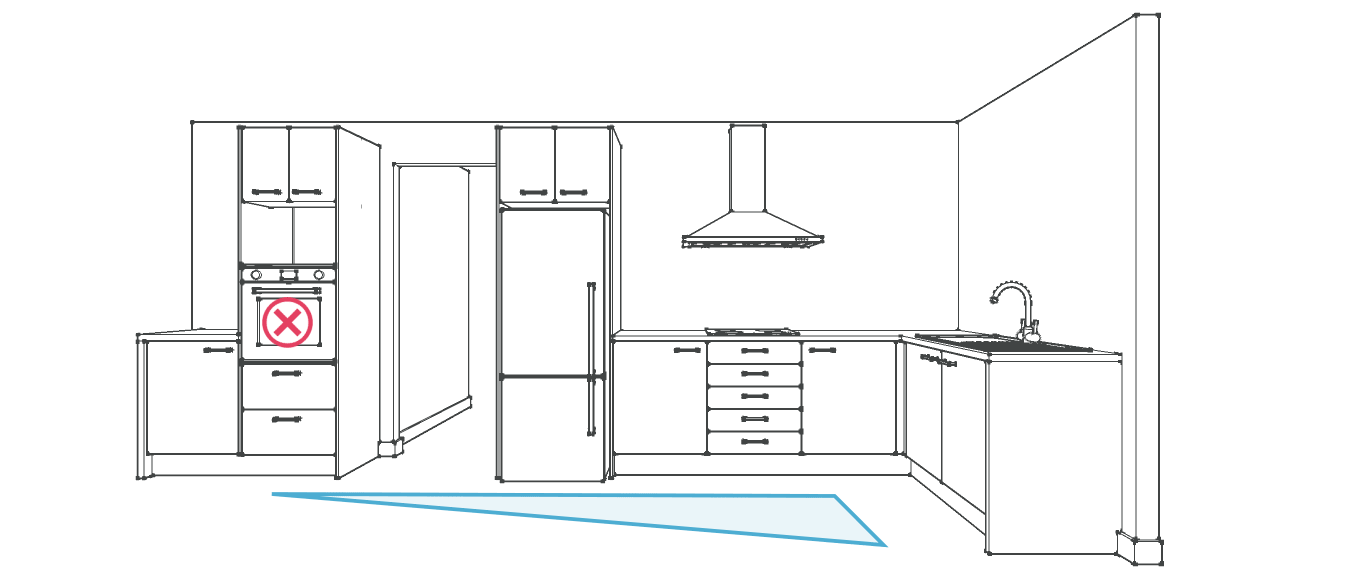
3 Essential Tips for Creating a Functional and Spacious Kitchen
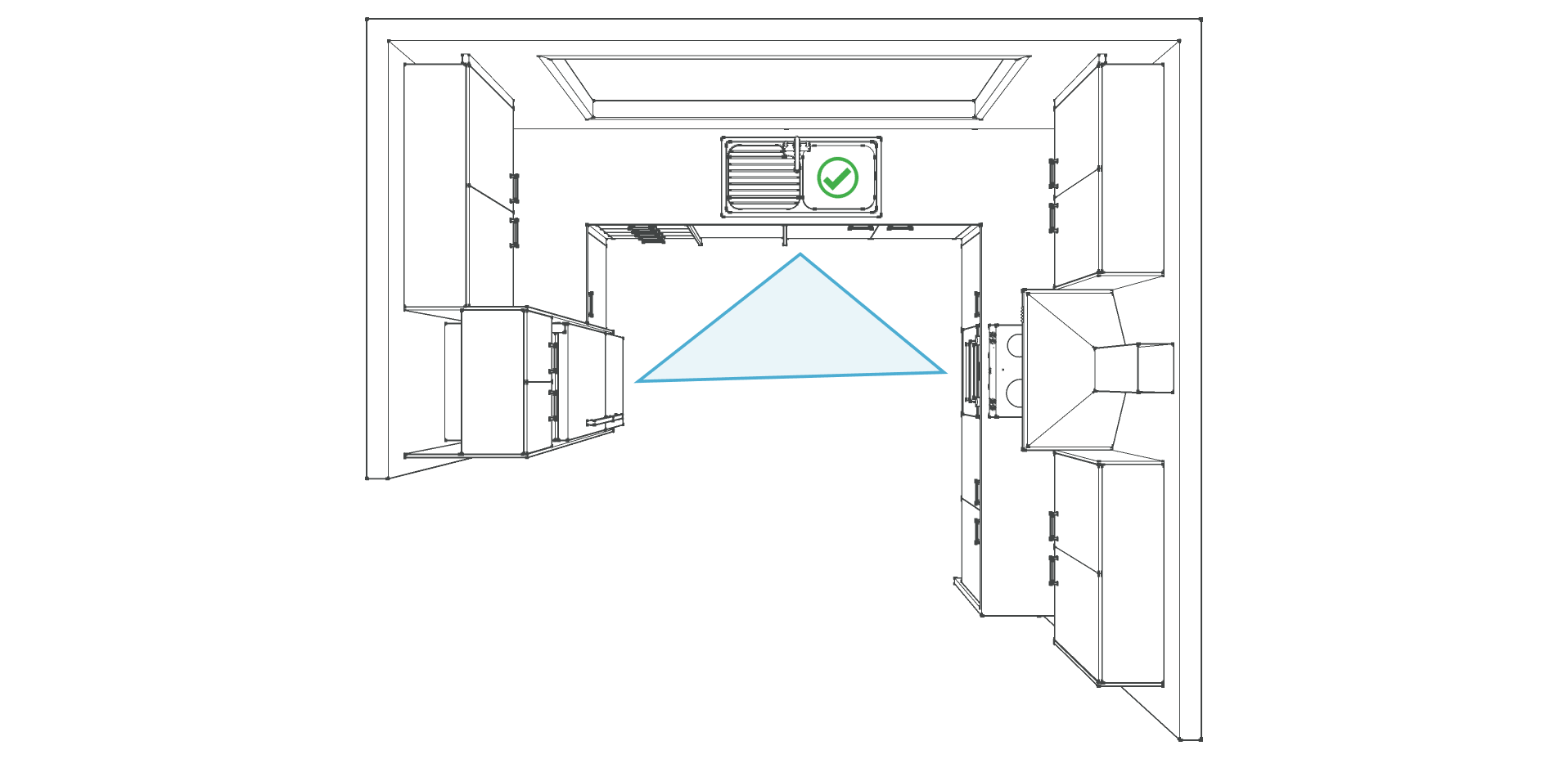 When it comes to kitchen design, one of the biggest challenges homeowners face is maximizing space. With a limited amount of square footage to work with, it can be difficult to create a functional and spacious kitchen. However, by following a few key design rules, you can make the most of your kitchen and create a space that is both practical and visually appealing.
1. Utilize Vertical Storage
One of the best ways to maximize space in your kitchen is by utilizing vertical storage options. This means taking advantage of the space above your countertops and cabinets. Install shelves or racks on the walls to store frequently used items, such as spices or cooking utensils. You can also install hanging racks or hooks to hang pots, pans, and other cookware. By utilizing vertical space, you can free up valuable countertop and cabinet space, making your kitchen feel more open and spacious.
2. Incorporate Multi-Functional Furniture
Another way to maximize space in your kitchen is by incorporating multi-functional furniture. This means choosing pieces that serve more than one purpose. For example, opt for a kitchen island that also functions as a dining table or bar. This not only saves space but also adds functionality to your kitchen. You can also choose tables or chairs with built-in storage options, such as shelves or drawers, to further maximize space.
3. Keep the Color Palette Light and Bright
When it comes to creating the illusion of space, color plays a crucial role. To make your kitchen feel more open and airy, stick to a light and bright color palette. This includes using light-colored cabinets, countertops, and backsplash tiles. You can also incorporate pops of color through accessories, such as curtains or rugs. By keeping the color palette light and bright, you can visually expand the space and make it feel more spacious.
By following these three essential tips, you can create a functional and spacious kitchen that maximizes the available space. Don't be afraid to get creative and think outside the box when it comes to your kitchen design. With the right strategies, you can make the most of your kitchen and create a space that is both practical and visually appealing.
When it comes to kitchen design, one of the biggest challenges homeowners face is maximizing space. With a limited amount of square footage to work with, it can be difficult to create a functional and spacious kitchen. However, by following a few key design rules, you can make the most of your kitchen and create a space that is both practical and visually appealing.
1. Utilize Vertical Storage
One of the best ways to maximize space in your kitchen is by utilizing vertical storage options. This means taking advantage of the space above your countertops and cabinets. Install shelves or racks on the walls to store frequently used items, such as spices or cooking utensils. You can also install hanging racks or hooks to hang pots, pans, and other cookware. By utilizing vertical space, you can free up valuable countertop and cabinet space, making your kitchen feel more open and spacious.
2. Incorporate Multi-Functional Furniture
Another way to maximize space in your kitchen is by incorporating multi-functional furniture. This means choosing pieces that serve more than one purpose. For example, opt for a kitchen island that also functions as a dining table or bar. This not only saves space but also adds functionality to your kitchen. You can also choose tables or chairs with built-in storage options, such as shelves or drawers, to further maximize space.
3. Keep the Color Palette Light and Bright
When it comes to creating the illusion of space, color plays a crucial role. To make your kitchen feel more open and airy, stick to a light and bright color palette. This includes using light-colored cabinets, countertops, and backsplash tiles. You can also incorporate pops of color through accessories, such as curtains or rugs. By keeping the color palette light and bright, you can visually expand the space and make it feel more spacious.
By following these three essential tips, you can create a functional and spacious kitchen that maximizes the available space. Don't be afraid to get creative and think outside the box when it comes to your kitchen design. With the right strategies, you can make the most of your kitchen and create a space that is both practical and visually appealing.



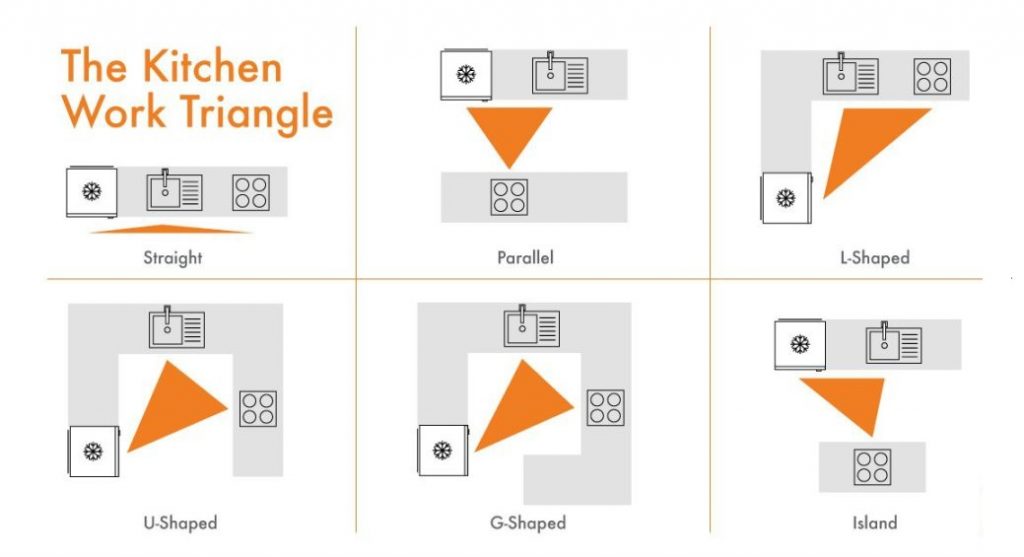







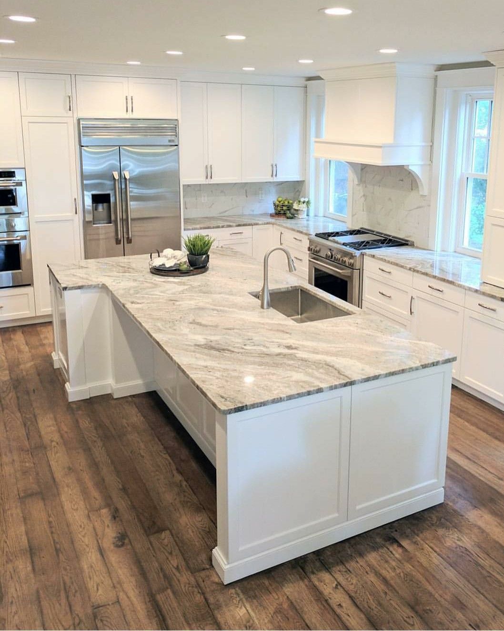
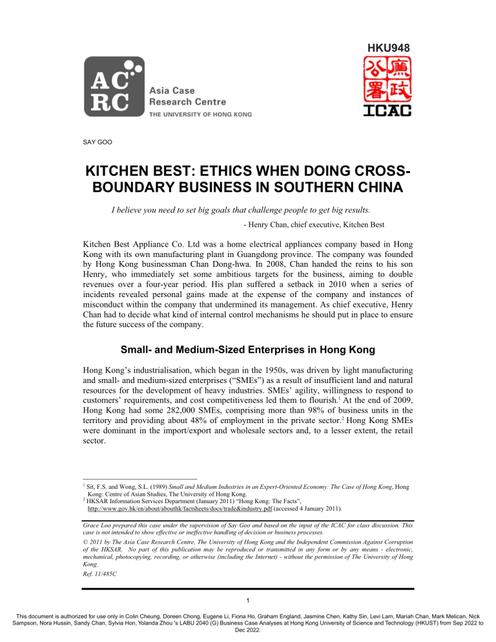
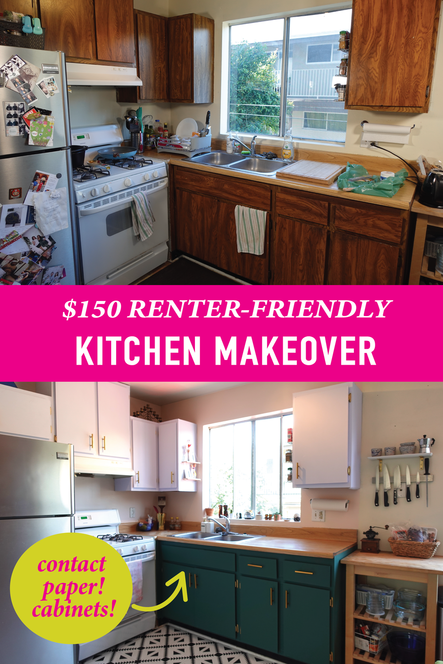
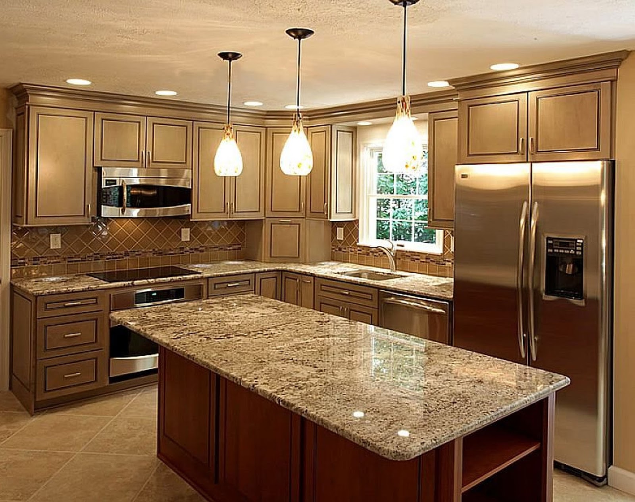






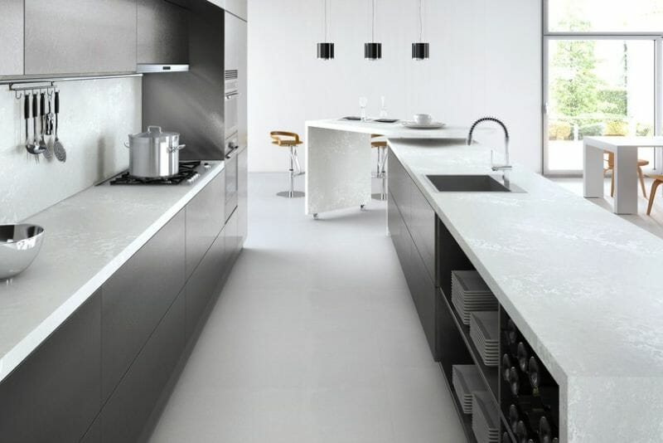


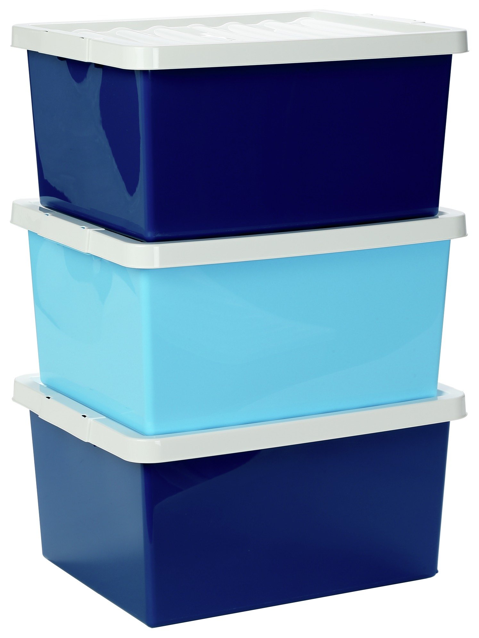



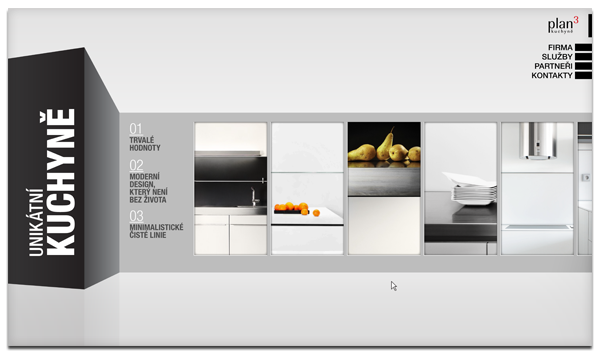
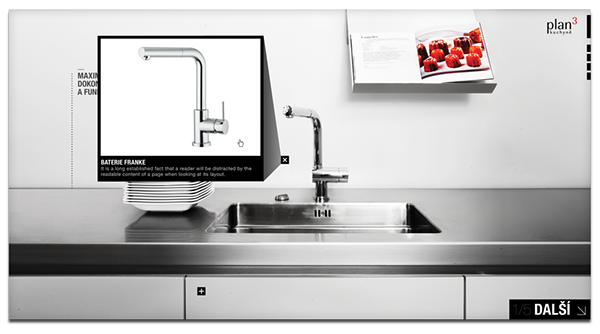





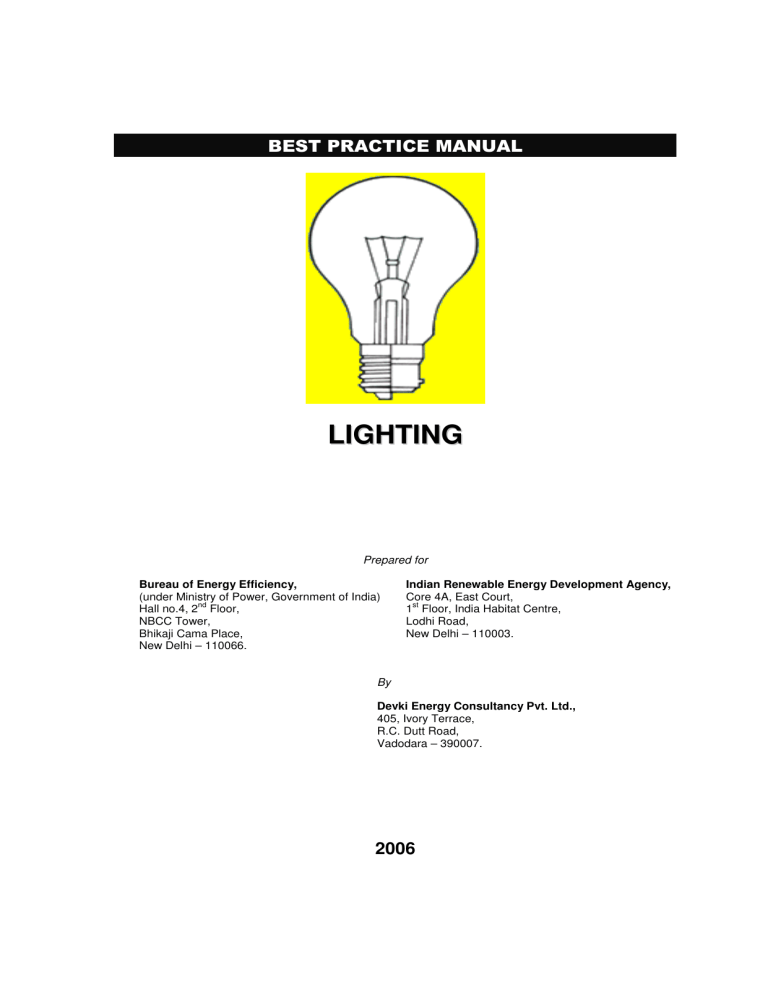
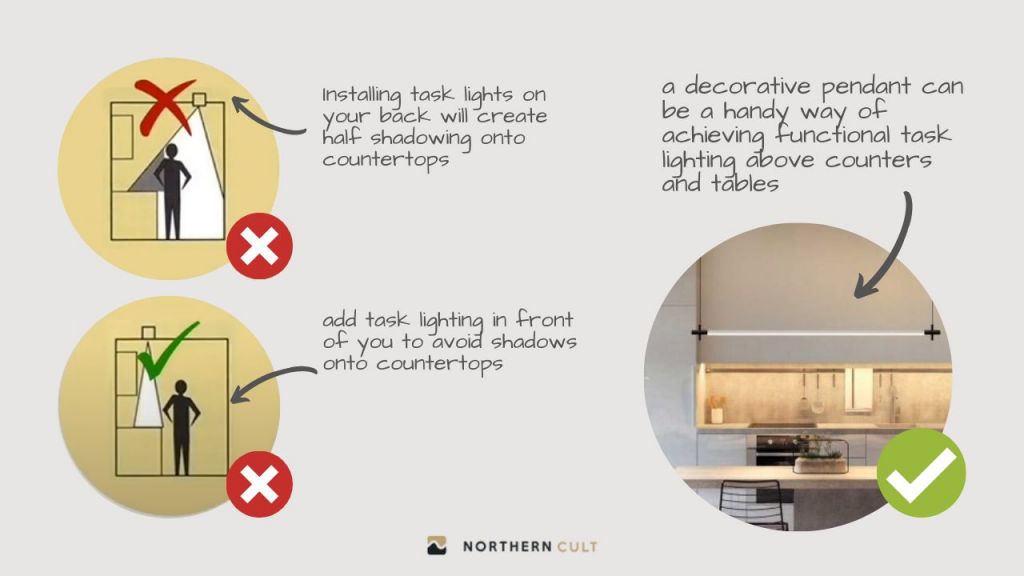






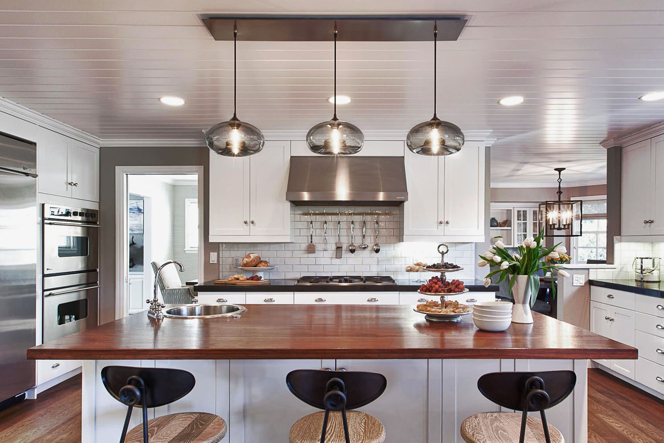




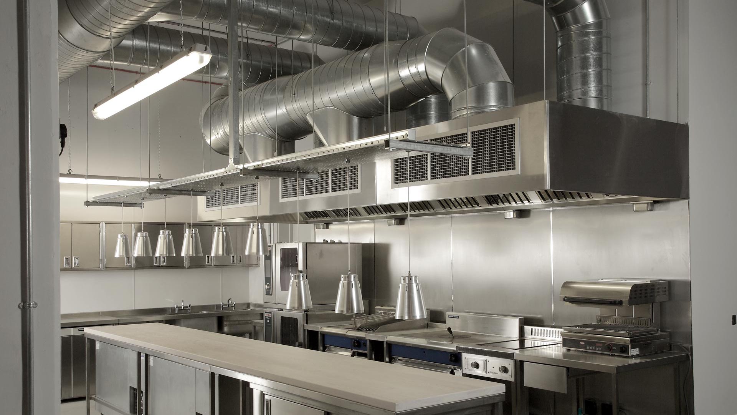



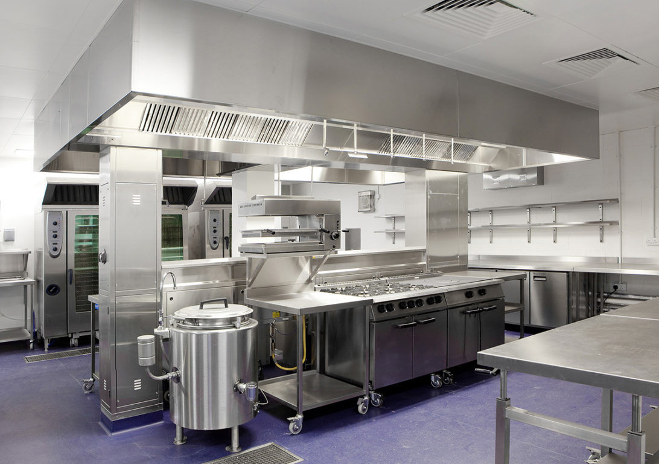
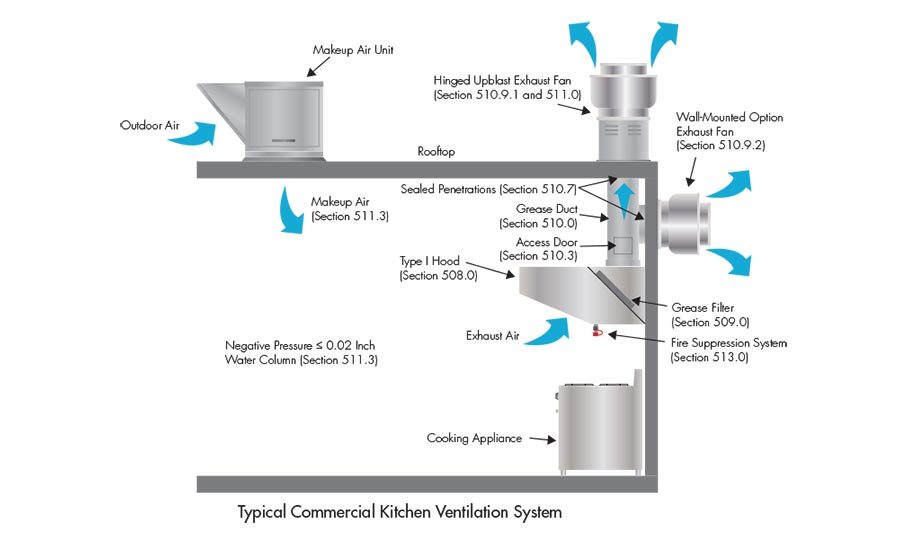
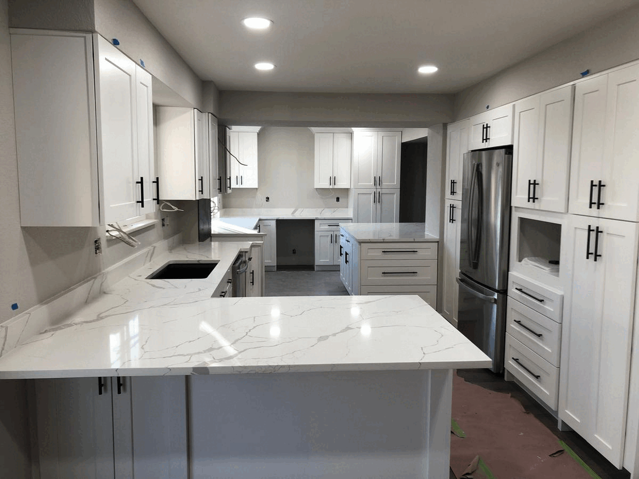

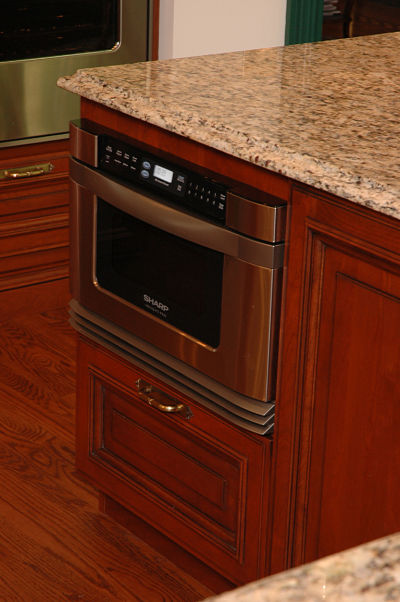



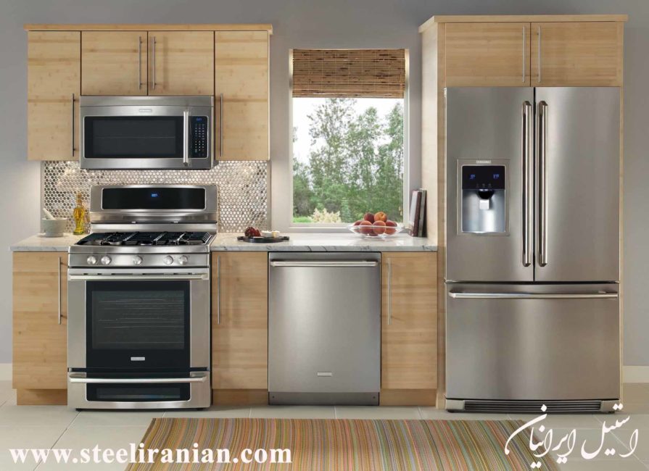













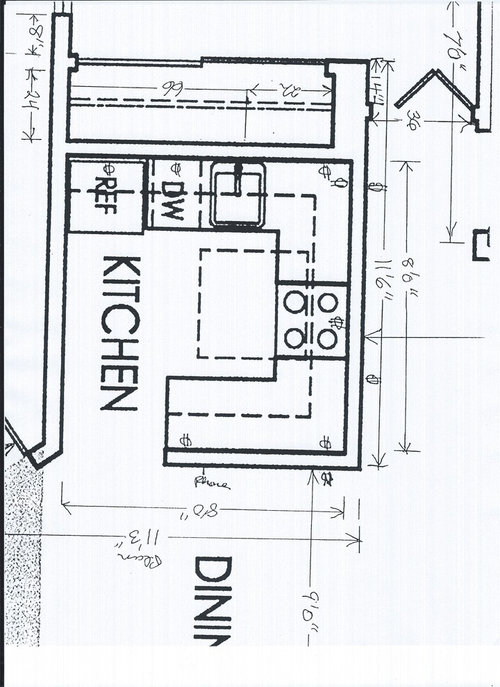




/exciting-small-kitchen-ideas-1821197-hero-d00f516e2fbb4dcabb076ee9685e877a.jpg)
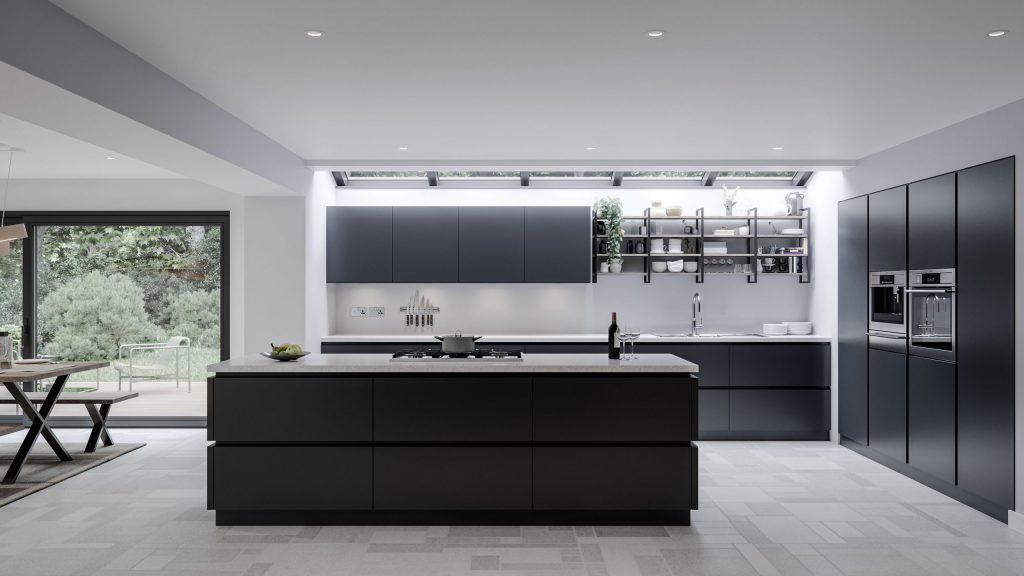
-20191129124338476.jpg)









:max_bytes(150000):strip_icc()/exciting-small-kitchen-ideas-1821197-hero-d00f516e2fbb4dcabb076ee9685e877a.jpg)






:max_bytes(150000):strip_icc()/Modernkitchen-GettyImages-1124517056-c5fecb44794f4b47a685fc976c201296.jpg)

