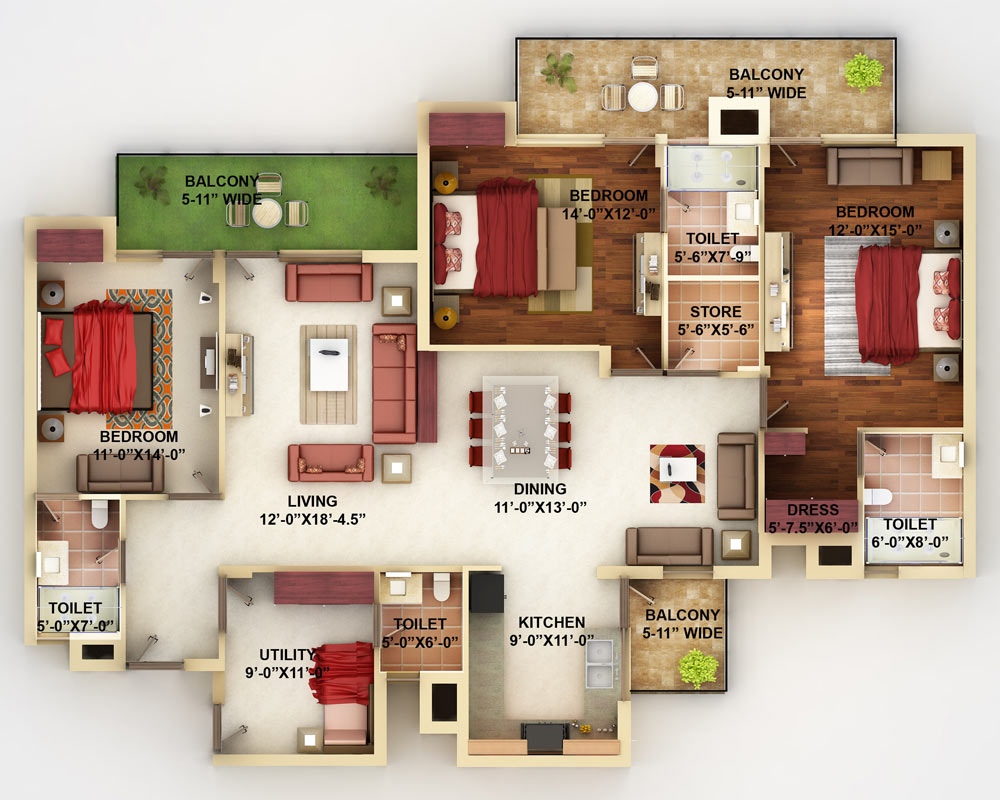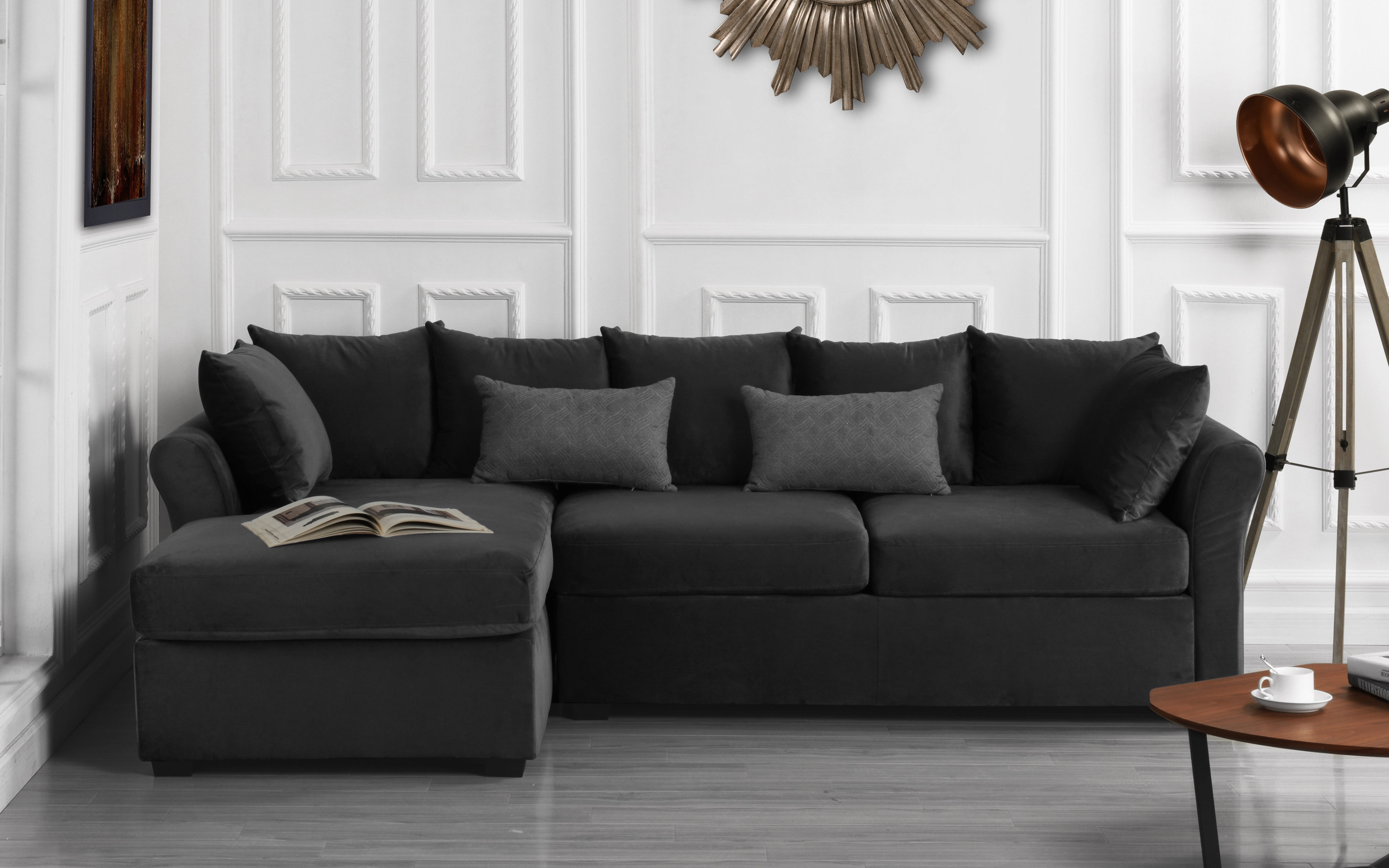For a lavish lifestyle living, check out this 30 x 70 house design – a 4 bedroom house that features its unique architecture. Benefit from its roomy interior and wide open spaces. It’s an ideal plan for those who wants to build a larger or a luxurious house as it includes a large banquet hall, and spacious bedrooms. Included is also a double height family gathering lounge, and a terrace for outdoor activities. 30×70 House Design - 4 Bedroom
A perfect plan for a spacious 4 bedroom house, this 30x70 plan is made to reflect the elegance of Art Deco design. Every space is decorated carefully with the materials of the era, mixing shades of brown and gray. The texture of the walls are think white lines going horizontal, and the roofs are sloping which gives it a touch of modernity. It features a double height family lounge and a spacious bedroom, granting you an excellent house for a larger family.Latest 4 Bedroom House Design in 30×70 Plot
This 30×70 house design is ideal for those looking for a modern house in a smaller plot of land. The combination of its modern-looking vertical cladding captivate the eye with its warm colors. For decoration, you can find Art Deco patterned ceiling panels. Its very roomy with a living room on the first floor, as well as a kitchen with store, plus 4 bedrooms and 4 bathrooms. 30x70 Modern Design 4 Bedroom House Plan
Here's a 40x70 house design for four bedrooms with an unparalleled design featuring a modern facade, and Art Deco interior. This house for a huge family features luxury and opulence that the Art Deco design is known for. It has two floors and a space for a large terrace. Its roof is gabled, and its walls and pillars are cladded. Also, it includes a two vehicle and one motorcycle garage, three reception rooms and two family rooms. 40×70 House Design - 4 Bedroom
This 40x70 house design has all the modern amenities one can expect, from a well-balanced living area to a beautiful family room. This house includes four bedrooms ensuring a cool, peaceful night’s sleep for the household family. An elegant entrance leads up to the house with a small but well-planned kitchen. For outdoor activities, the house comes with a terrace and a large space for a beautiful garden. Latest 40×70 House Design - 4 Bedroom
This 40x70 house plan is perfect for the family who desires some extra room and space inside the house. For those who desires a roomy living with all the modern conveniences, this house design offers it. It provides four bedrooms for the family and guests alike, and three bathrooms for everyone to use. There’s also a two-vehicle and one motorcycle parking inside the house, plus a balcony for hosting outdoor parties. 40x70 Roomy Design - 4 Bedroom House Plan
Here’s a four-bedroom house in a small plot of land of 30x70 feet. As a tribute to the Art Deco design, the walls and pillars are clad with an unforgettable texture blend, while its roof adheres to the classic Art Deco gable design. This house plan features three common bathrooms, four bedrooms, and a two vehicle and one motorcycle garage. All of which is complemented with a large balcony and a prominent terrace that can provide an ample outdoor living space. 30×70 Feet 4 Bedroom Design
This four-bedroom 30×70 house design is created with modern architecture and an Art Deco vibe. The house is cladded with vertical panels in the exterior, and includes a spacious banquet hall. Its interior is filled with an elegant texture blend and also includes a double-height family lounge. Also, this house also offers a terrace for outdoor activities, plus three common bathrooms, four bedrooms, and a two vehicle as well as one motorcycle garage.30×70 House Design - 4 Bedroom with Modern Architecture
For those who wants to build a small family house in a 30x70 area, this design brings a great opportunity. It features a modern look with a blend of Art Deco, and a spacious balcony and terrace. An impressive elevation is created with horizontal cladding on its walls and pillars, rooftop gables and double-height family lounge. This house comes with four bedrooms, three common bathrooms and a two-car and one motorcycle garage. Small 4 Bedroom House Plan in 30x70 Area
Check out this modern house design tailored to a 30x70 plot. It features an effortlessly modern look, combined with Art Deco interior design. The exterior walls are cladded with modern, vertical panels and includes a two vehicle and one motorcycle garage. It also includes three common baths, four bedrooms, and a double height family lounge, and a spacious balcony and terrace. 30x70 Plot 4 Bedroom Modern House Design
Creating an Efficient 4 Bedroom 30/70 House Design Plan
 The 30/70 house design plan is an efficient and flexible way to build a dream four bedroom home. The design typically optimizes building materials to create a balanced quartet of bedrooms that are equally spaced apart, providing an ideal functional space for both relaxation and work. In this article, we'll provide an overview of the factors to consider before beginning the design process.
The 30/70 house design plan is an efficient and flexible way to build a dream four bedroom home. The design typically optimizes building materials to create a balanced quartet of bedrooms that are equally spaced apart, providing an ideal functional space for both relaxation and work. In this article, we'll provide an overview of the factors to consider before beginning the design process.
Maximize Building Materials
 When designing a four bedroom 30/70 house design plan, it's important to maximize the available
building materials
. Since each bedroom will cover around 30% of the ground space, it's a good idea to use more affordable materials for these common areas and invest in higher quality building materials for spaces shared between the bedrooms, such as the kitchen and bathrooms.
When designing a four bedroom 30/70 house design plan, it's important to maximize the available
building materials
. Since each bedroom will cover around 30% of the ground space, it's a good idea to use more affordable materials for these common areas and invest in higher quality building materials for spaces shared between the bedrooms, such as the kitchen and bathrooms.
Include Comfort and Amenities
 Designing the 30/70 four bedroom home requires not just efficient use of building materials but also the inclusion of functional and comfortable amenities. Be sure to include a number of windows to introduce natural light into the space and promote desirable
indoor air quality
. When planning a living space, consider furniture placement that enables natural traffic patterns between different sections of the room.
Designing the 30/70 four bedroom home requires not just efficient use of building materials but also the inclusion of functional and comfortable amenities. Be sure to include a number of windows to introduce natural light into the space and promote desirable
indoor air quality
. When planning a living space, consider furniture placement that enables natural traffic patterns between different sections of the room.
Ensure Privacy and Sound Control
 Even in a compact living area, it's important to ensure that each bedroom has adequate
privacy
and
sound control
. A 30/70 house plan still provides enough options to have bedrooms that don't share common walls, providing greater sound proofing and privacy. Alternatively, if bedrooms are adjacent to a main living space, implementing soundproof walls or insulation can help to block out unwanted noise.
Even in a compact living area, it's important to ensure that each bedroom has adequate
privacy
and
sound control
. A 30/70 house plan still provides enough options to have bedrooms that don't share common walls, providing greater sound proofing and privacy. Alternatively, if bedrooms are adjacent to a main living space, implementing soundproof walls or insulation can help to block out unwanted noise.










































































