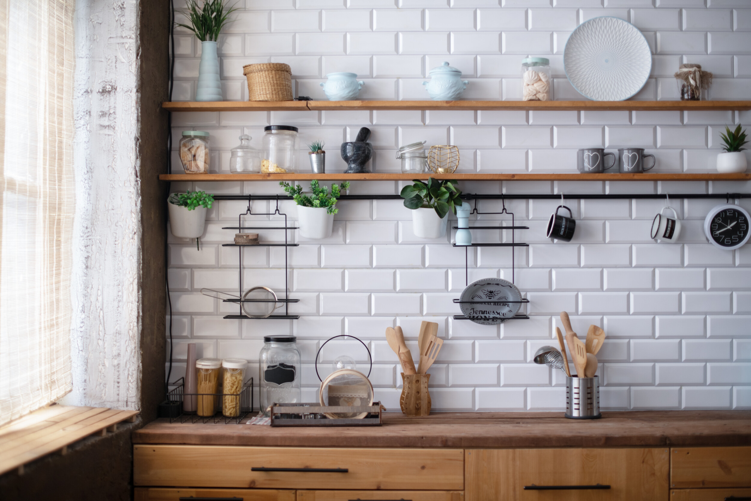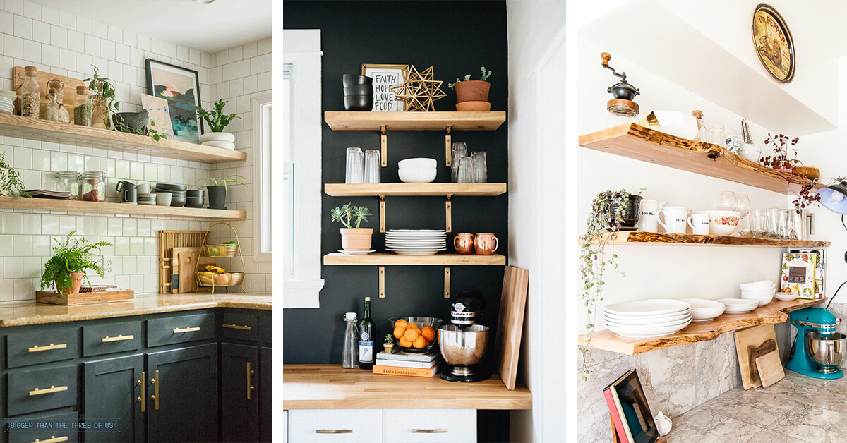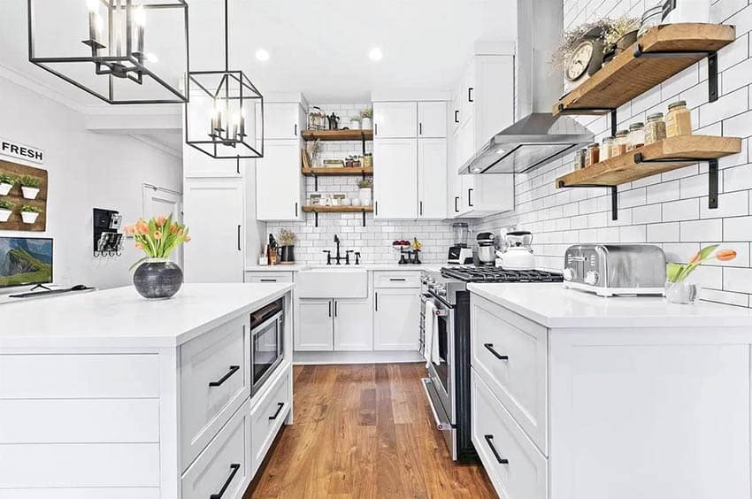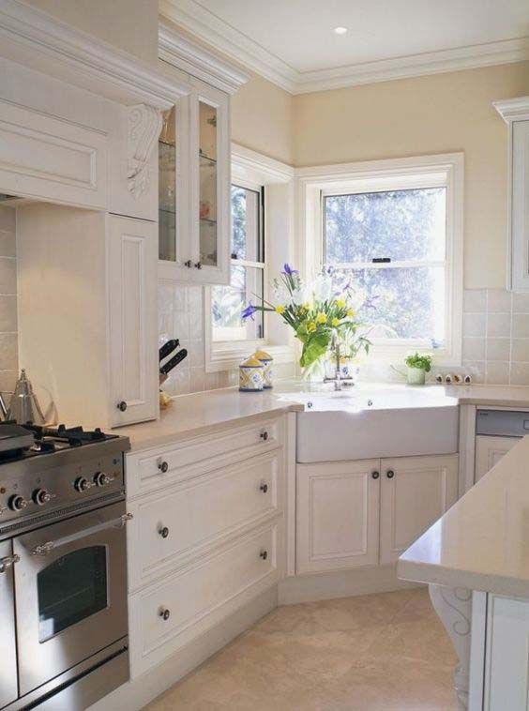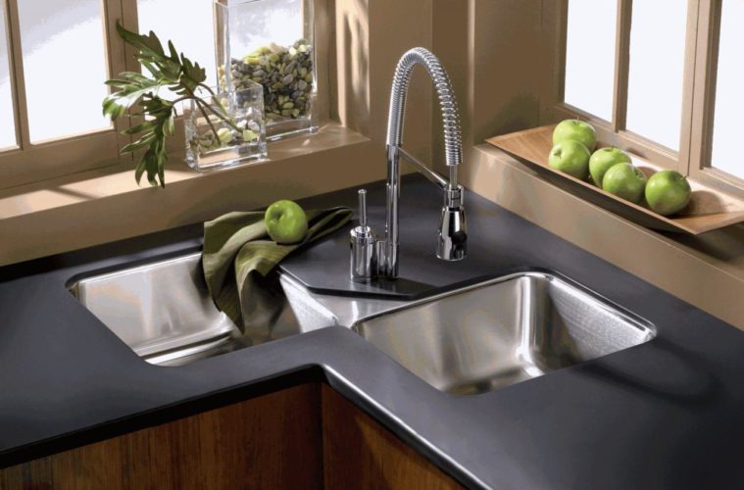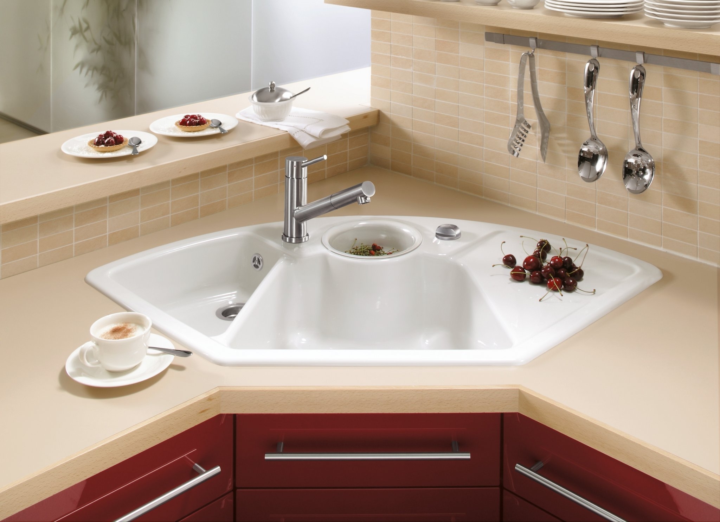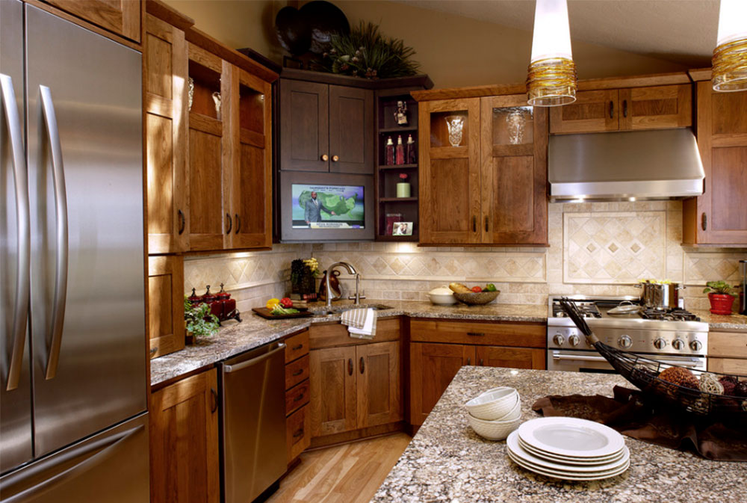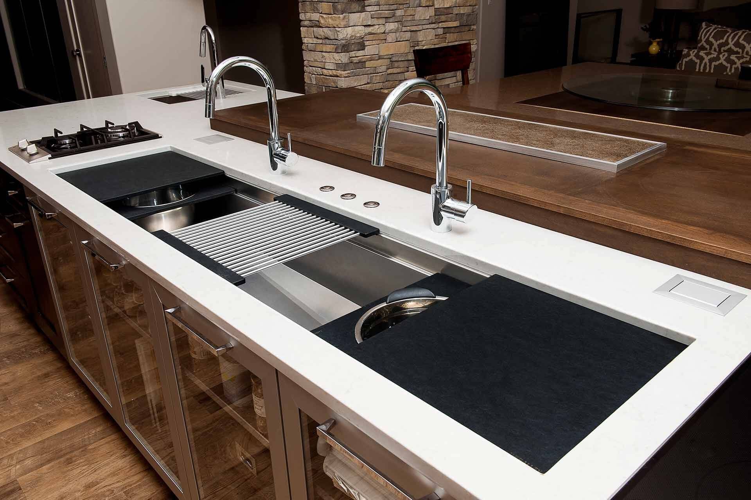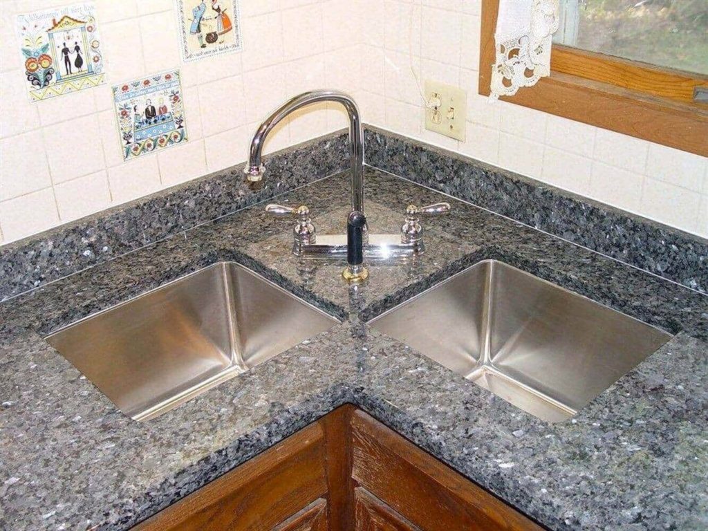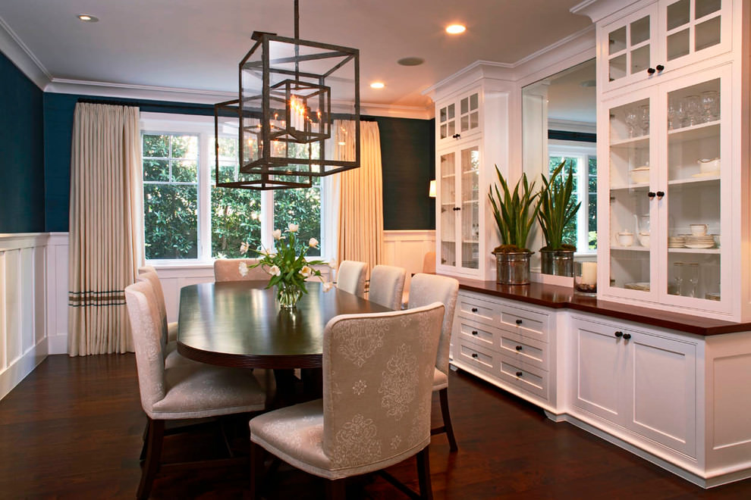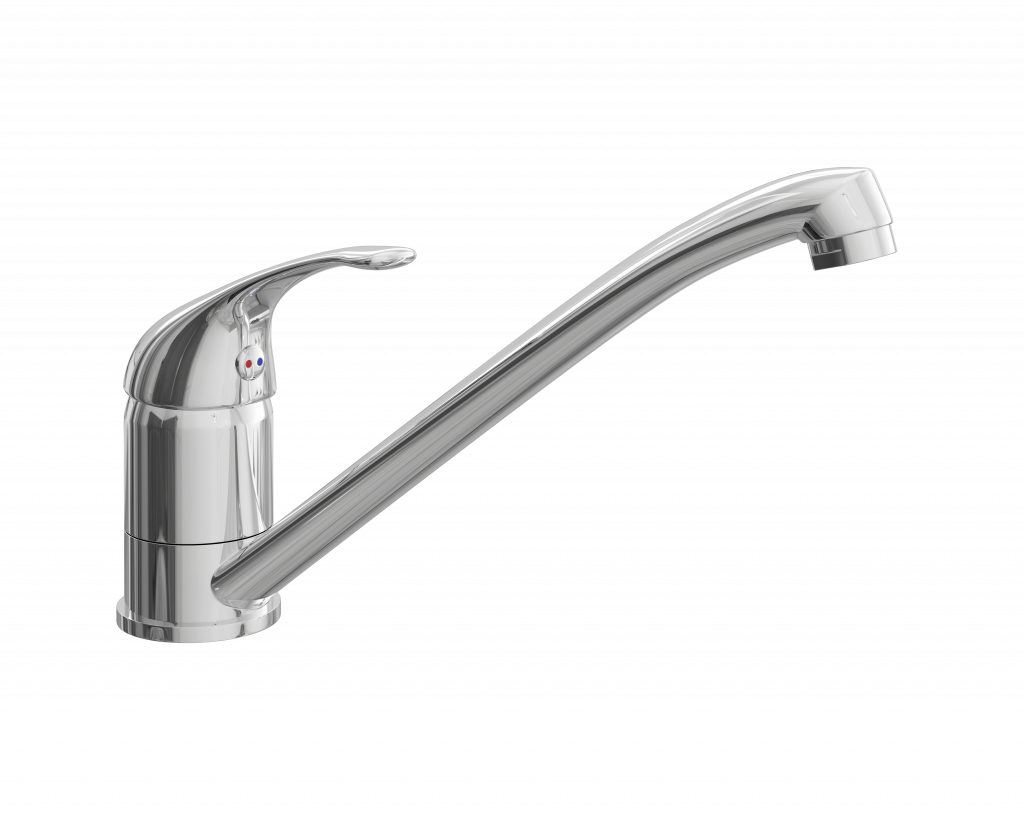If you're looking to update your kitchen, one of the first things to consider is the layout. A two-wall kitchen layout is a popular choice for its efficient use of space and seamless design. Here are 10 creative and functional two-wall kitchen ideas to inspire your next renovation.Two-Wall Kitchen Layout Ideas
When it comes to designing a two-wall kitchen, the possibilities are endless. From classic and elegant to modern and sleek, this layout can be customized to fit any style. Take inspiration from interior design blogs, home decor magazines, and Pinterest to find the perfect design for your space.Two-Wall Kitchen Design Inspiration
Just because you have a small kitchen doesn't mean you can't have a functional and stylish two-wall layout. Utilize vertical space with open shelving or hanging pots and pans to maximize storage. Consider a compact island or peninsula to add extra counter space without taking up too much room.Small Two-Wall Kitchen Ideas
A galley kitchen is a two-wall layout with a narrow walkway in between. This design is perfect for smaller spaces and can be made even more functional by incorporating features such as roll-out pantry shelves or a pull-out cutting board. Add a pop of color with a vibrant backsplash or statement lighting.Two-Wall Galley Kitchen Ideas
If you already have a two-wall kitchen but it's feeling outdated or cramped, a remodel may be in order. Consider removing a wall to create an open concept layout or adding a skylight to bring in natural light. Upgrading to energy-efficient appliances can also make a big impact.Two-Wall Kitchen Remodel Ideas
A kitchen island is a great addition to a two-wall layout, providing extra counter space, storage, and seating. If you have the space, opt for a larger island with a sink or cooktop for added functionality. For smaller kitchens, a portable island on wheels can be a versatile option.Two-Wall Kitchen Layout with Island
A peninsula is similar to an island but attached to one of the walls, creating an L-shaped layout. This can be a great solution for open concept spaces, as it provides a designated cooking and prep area while still allowing for a seamless flow between the kitchen and living area.Two-Wall Kitchen with Peninsula Ideas
For those who enjoy entertaining or have a busy family, a breakfast bar can be a useful addition to a two-wall kitchen. It offers a casual dining space and can also serve as a homework or work area. Choose stools or chairs that complement your kitchen's style.Two-Wall Kitchen with Breakfast Bar Ideas
Open shelving is a popular trend in kitchen design and can be a great addition to a two-wall layout. It adds a touch of warmth and personality to the space while also providing easily accessible storage for frequently used items. Mix and match different materials and textures for a unique look.Two-Wall Kitchen with Open Shelving Ideas
If you have a corner in your two-wall kitchen that you're not sure what to do with, consider installing a corner sink. This not only utilizes the space but also creates a functional and visually appealing focal point. Complete the look with a stylish faucet and coordinating accessories.Two-Wall Kitchen with Corner Sink Ideas
Creating a Functional and Stylish 2 Wall Kitchen

Maximizing Space and Storage
 When it comes to kitchen design, functionality is key. The 2 wall kitchen layout offers a great opportunity to maximize space and storage. With two parallel walls, there is plenty of room to create a practical and efficient layout.
Cabinetry
can be installed on both walls, providing ample storage for all your kitchen essentials. Consider using
floor-to-ceiling cabinets
to make the most of vertical space. This will not only give you more storage, but also create a sleek and streamlined look.
When it comes to kitchen design, functionality is key. The 2 wall kitchen layout offers a great opportunity to maximize space and storage. With two parallel walls, there is plenty of room to create a practical and efficient layout.
Cabinetry
can be installed on both walls, providing ample storage for all your kitchen essentials. Consider using
floor-to-ceiling cabinets
to make the most of vertical space. This will not only give you more storage, but also create a sleek and streamlined look.
Efficient Workflow
 Another advantage of the 2 wall kitchen design is the efficient workflow it offers. The sink, stove, and refrigerator can be placed on one wall, while the other wall can be used for prep and storage. This creates a
work triangle
, which is the ideal layout for a functional kitchen. The work triangle allows for easy movement between the three main work areas, making cooking and cleaning a breeze.
Another advantage of the 2 wall kitchen design is the efficient workflow it offers. The sink, stove, and refrigerator can be placed on one wall, while the other wall can be used for prep and storage. This creates a
work triangle
, which is the ideal layout for a functional kitchen. The work triangle allows for easy movement between the three main work areas, making cooking and cleaning a breeze.
Adding a Kitchen Island
 If space allows, consider adding a
kitchen island
to your 2 wall kitchen. This will not only provide extra counter space for meal prep, but also add additional storage and seating. A kitchen island can also serve as a focal point in the room, adding both style and function to your kitchen.
If space allows, consider adding a
kitchen island
to your 2 wall kitchen. This will not only provide extra counter space for meal prep, but also add additional storage and seating. A kitchen island can also serve as a focal point in the room, adding both style and function to your kitchen.
Maximizing Natural Light
 With only two walls in a 2 wall kitchen, there is plenty of space for windows. Natural light not only makes the space feel bigger and brighter, but also adds a touch of warmth and beauty. Consider installing a
skylight
or
bay window
above the sink for a stunning feature that also provides plenty of natural light.
With only two walls in a 2 wall kitchen, there is plenty of space for windows. Natural light not only makes the space feel bigger and brighter, but also adds a touch of warmth and beauty. Consider installing a
skylight
or
bay window
above the sink for a stunning feature that also provides plenty of natural light.
Creating a Cohesive Design
 When designing a 2 wall kitchen, it is important to create a cohesive look between the two walls. This can be achieved through
color
,
material
, and
hardware choices
. Choose a color scheme that complements the rest of your home and select materials and hardware that tie in with the overall style of your house. This will create a seamless and visually appealing kitchen design.
In conclusion, a 2 wall kitchen offers a functional and stylish layout that maximizes space and storage while also providing an efficient workflow. Consider incorporating a kitchen island, maximizing natural light, and creating a cohesive design for a truly stunning and practical kitchen. With careful planning and design, a 2 wall kitchen can be the perfect addition to any home.
When designing a 2 wall kitchen, it is important to create a cohesive look between the two walls. This can be achieved through
color
,
material
, and
hardware choices
. Choose a color scheme that complements the rest of your home and select materials and hardware that tie in with the overall style of your house. This will create a seamless and visually appealing kitchen design.
In conclusion, a 2 wall kitchen offers a functional and stylish layout that maximizes space and storage while also providing an efficient workflow. Consider incorporating a kitchen island, maximizing natural light, and creating a cohesive design for a truly stunning and practical kitchen. With careful planning and design, a 2 wall kitchen can be the perfect addition to any home.






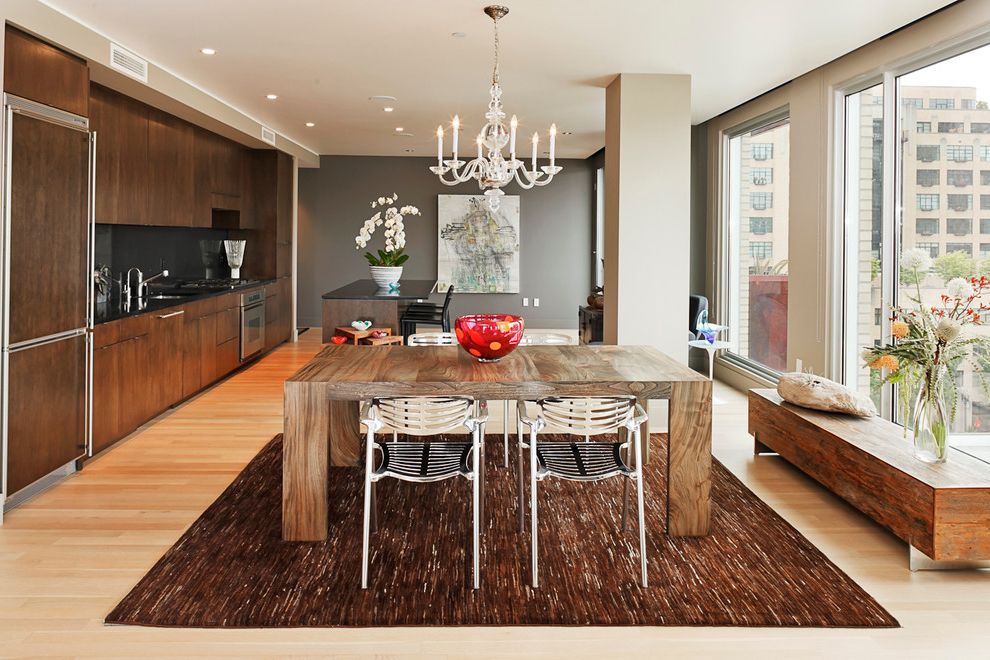





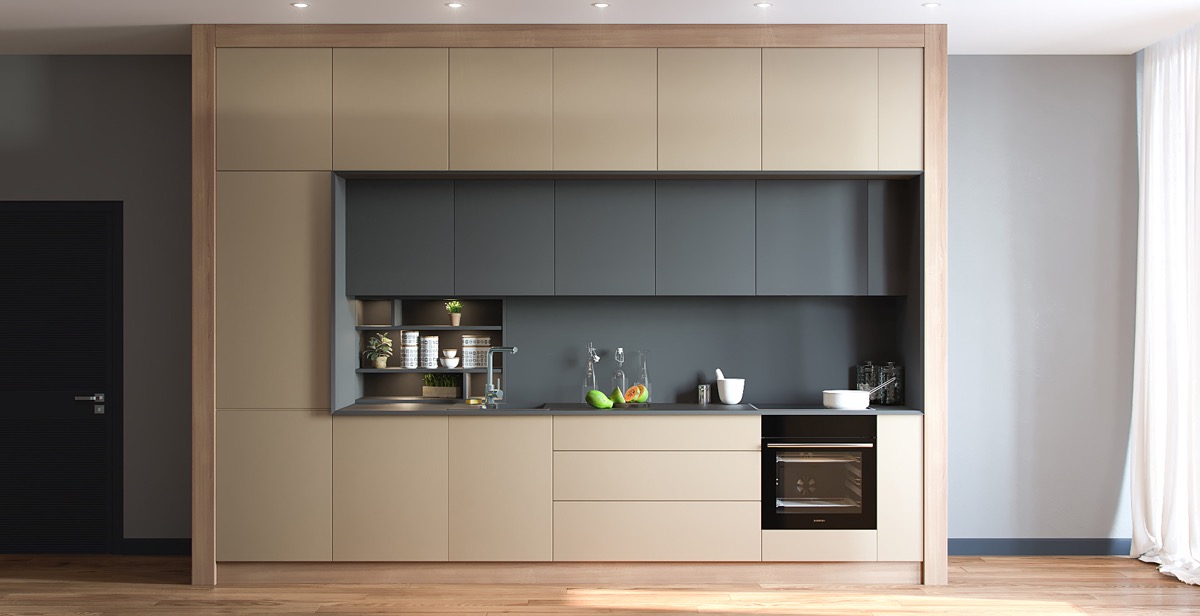
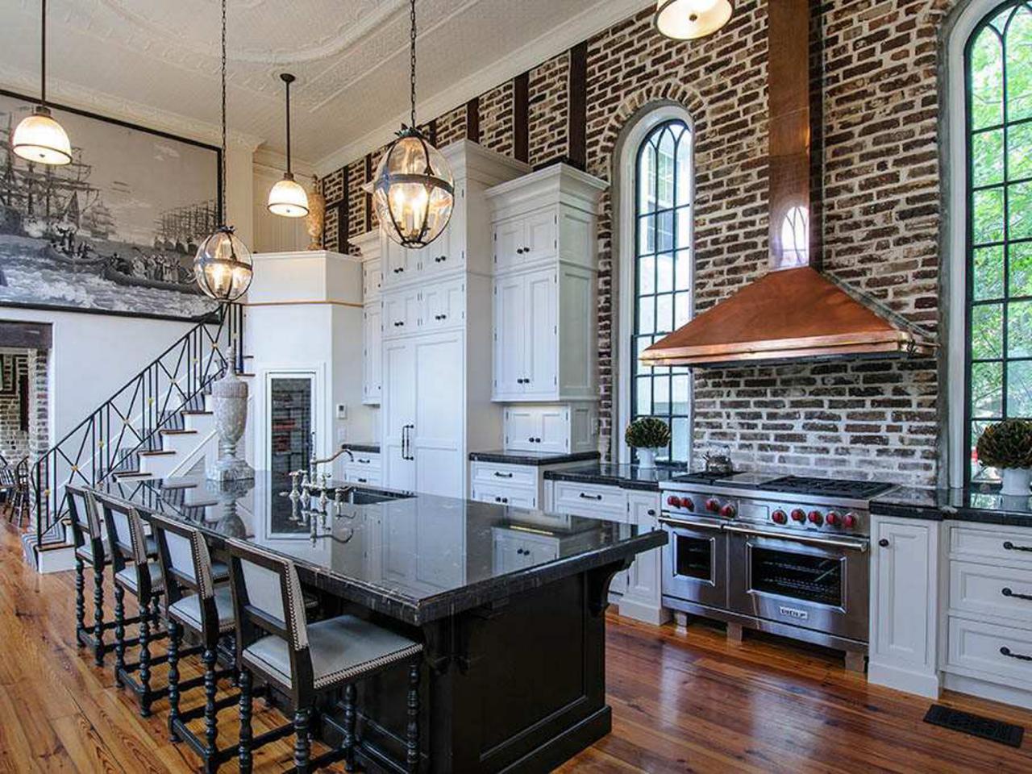










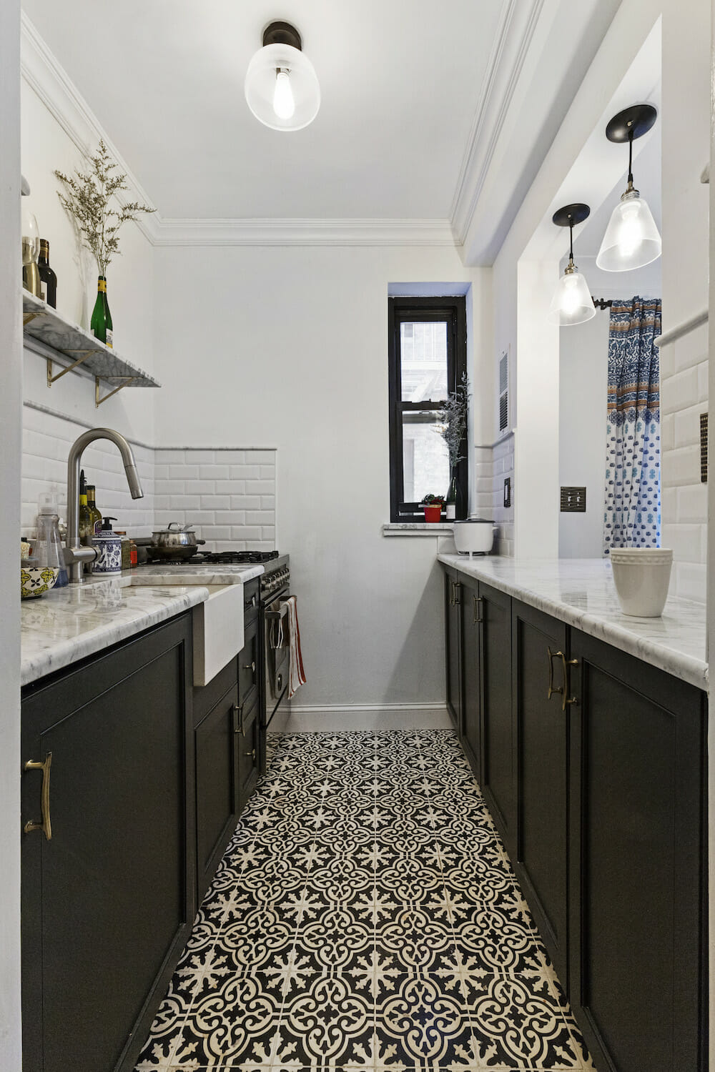
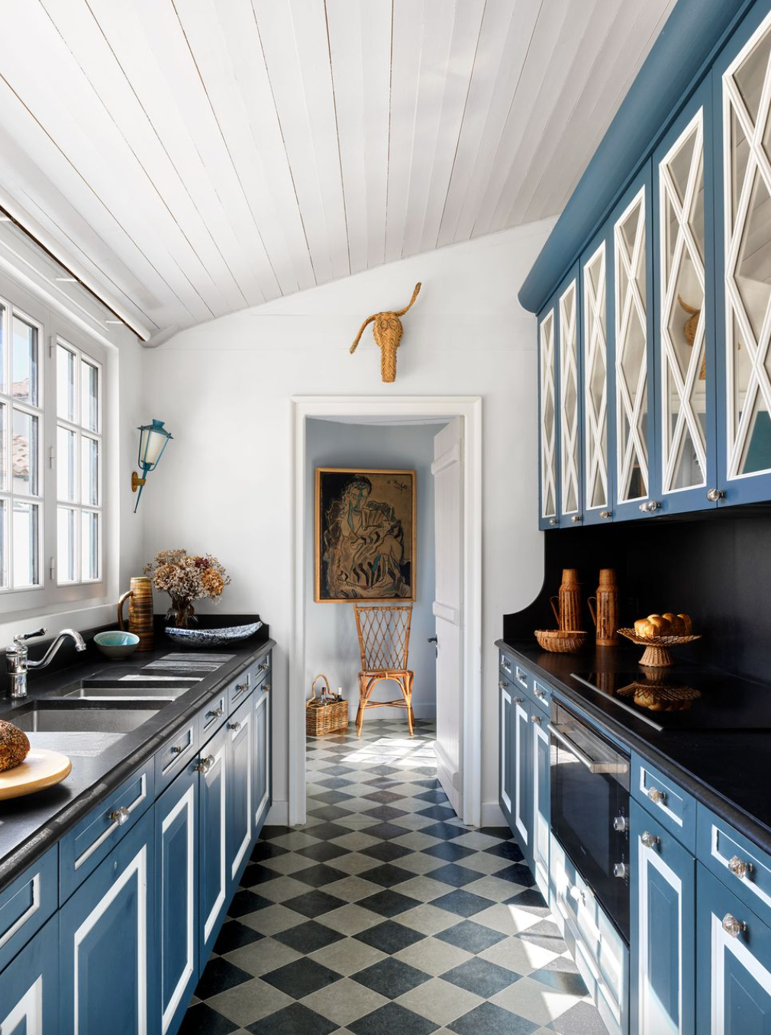




:max_bytes(150000):strip_icc()/make-galley-kitchen-work-for-you-1822121-hero-b93556e2d5ed4ee786d7c587df8352a8.jpg)
:max_bytes(150000):strip_icc()/galley-kitchen-ideas-1822133-hero-3bda4fce74e544b8a251308e9079bf9b.jpg)




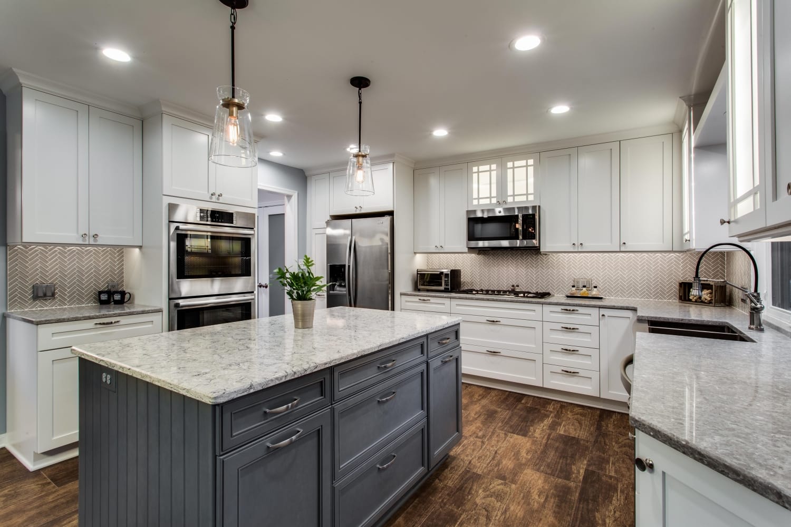
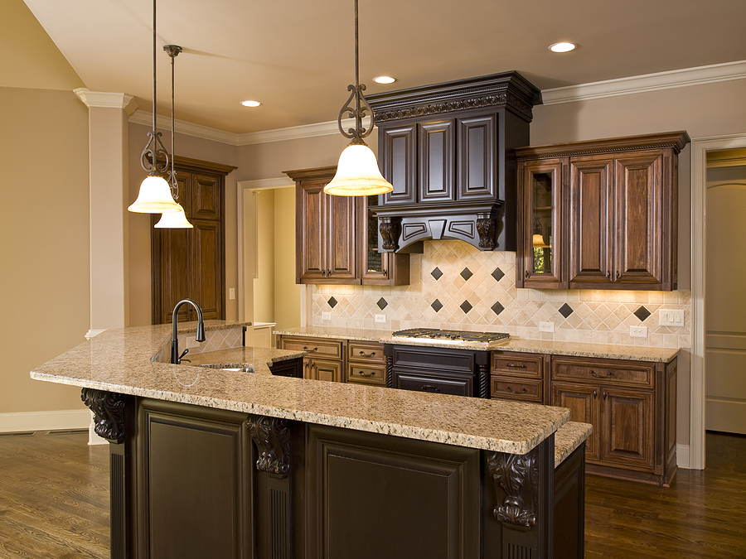





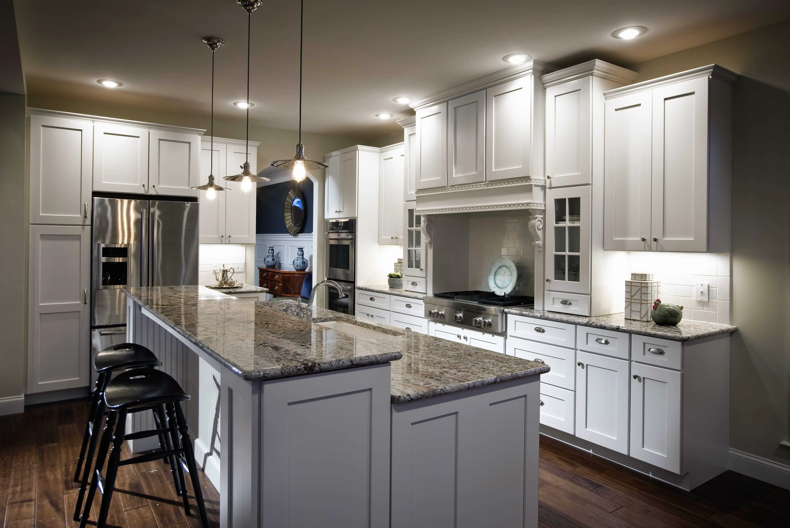


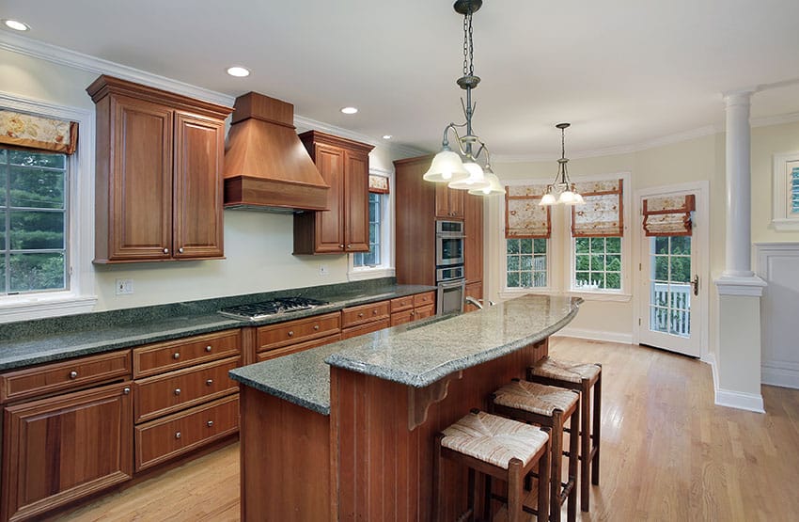













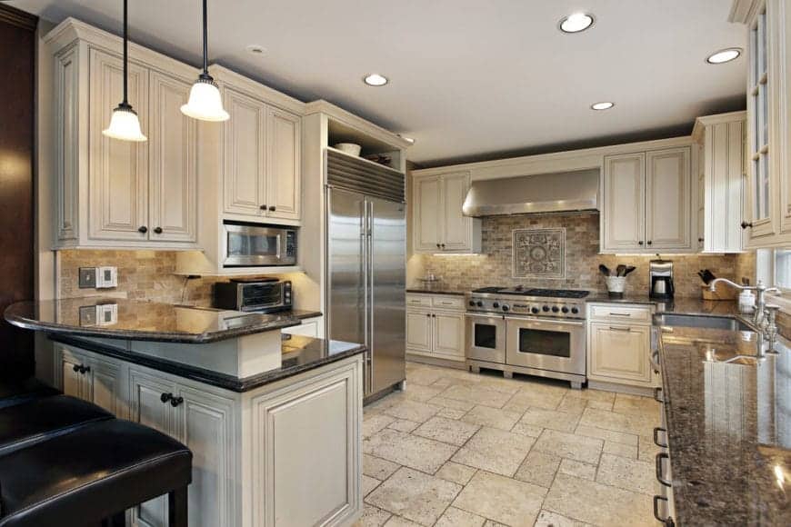
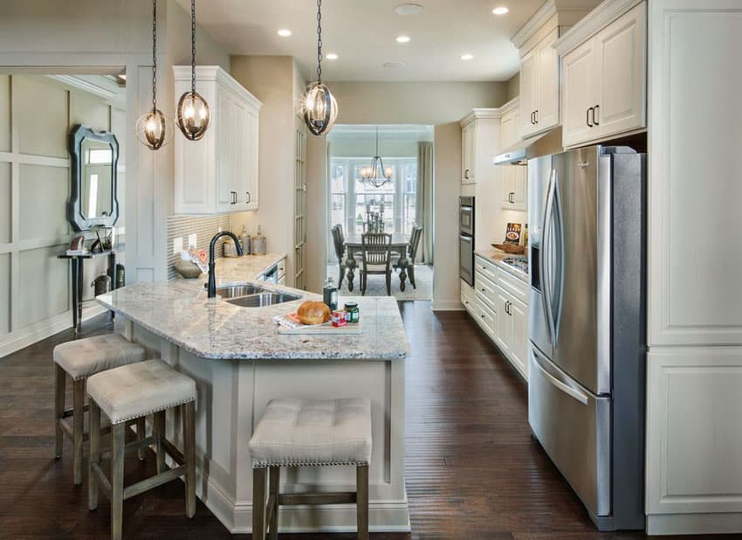


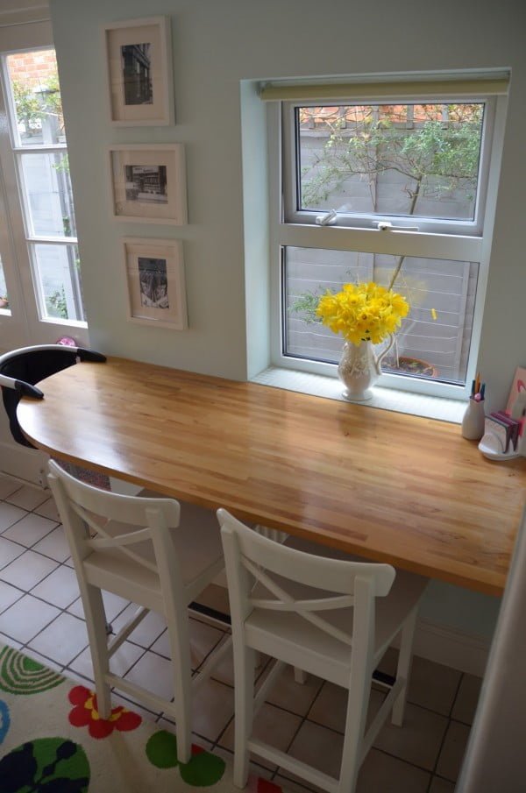




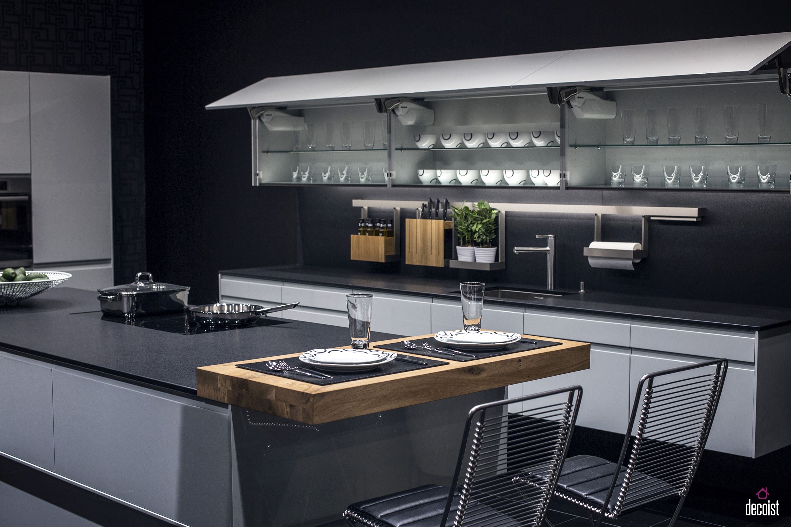
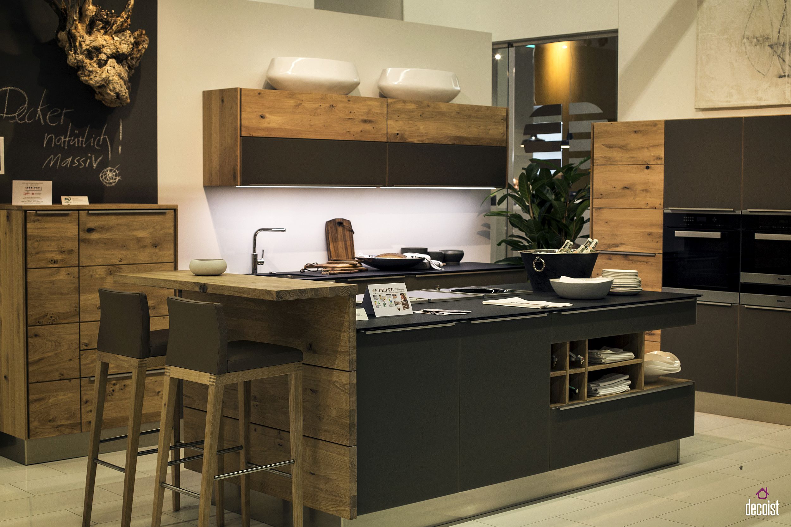





/styling-tips-for-kitchen-shelves-1791464-hero-97717ed2f0834da29569051e9b176b8d.jpg)
