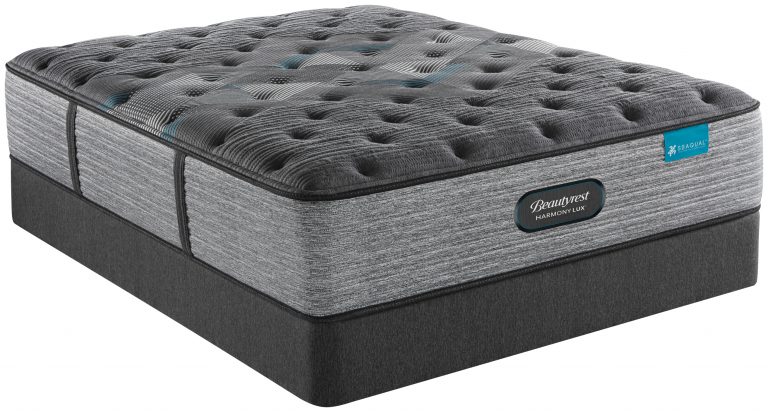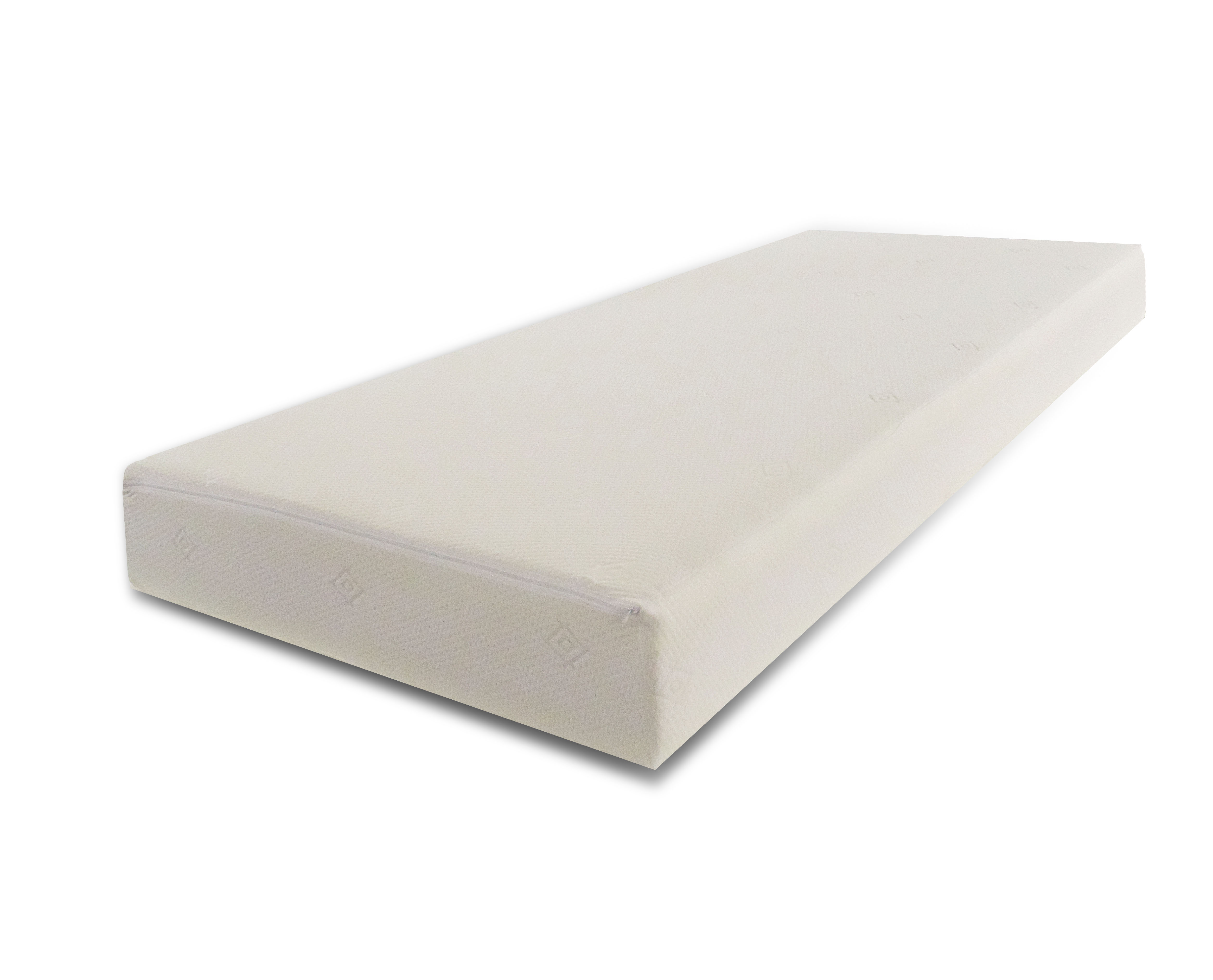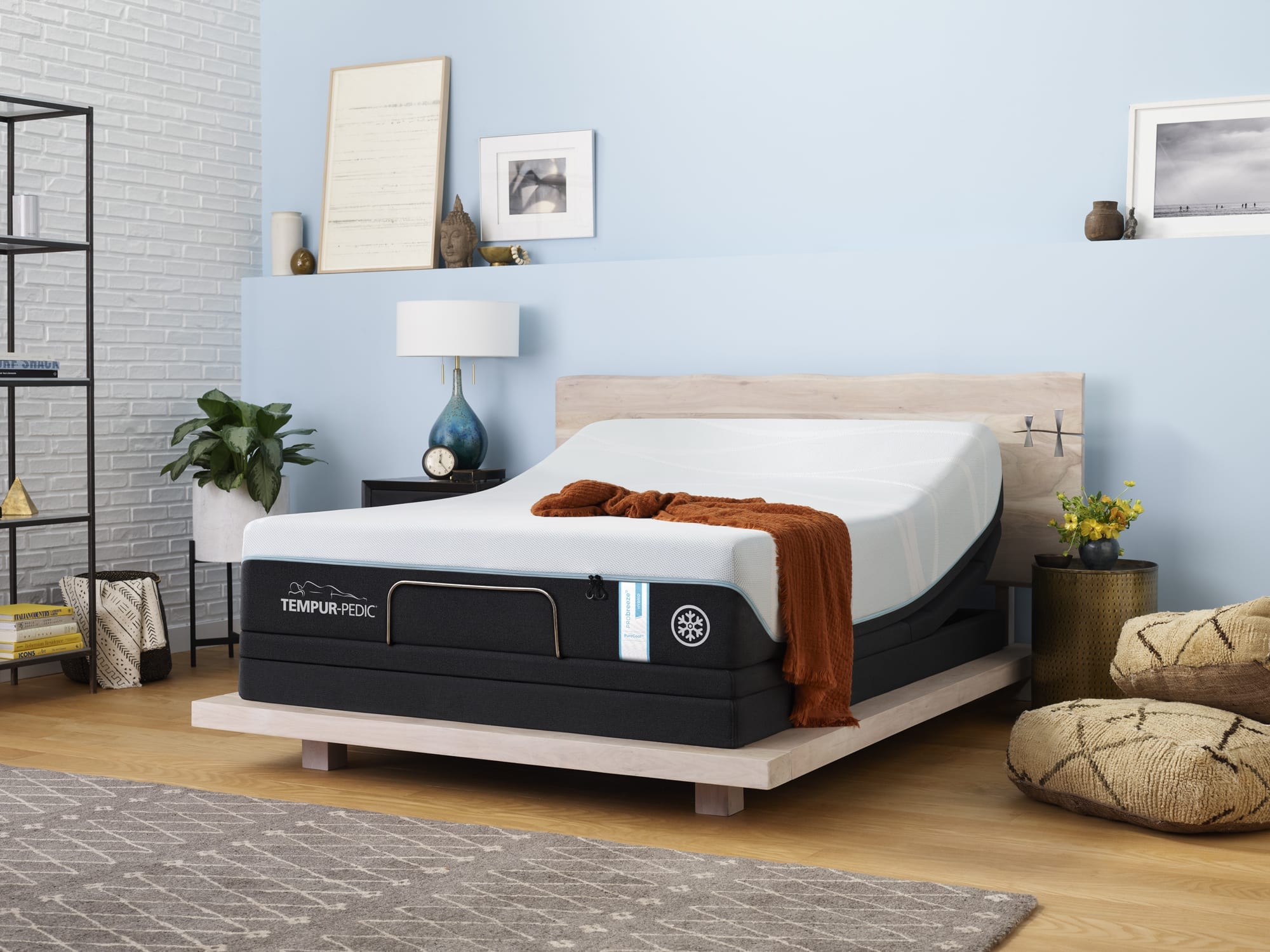This two-storey Filipino dream home design is perfect for those who desire a classic look with modern touches. It comes with large open spaces ideal for hosting parties and special gatherings. The two-storey house design features a modern facade with wood and stone finishes, creating an eye-catching impact. The entrance porch is provided with a light-beige theme to contrast the dark-wood walls. Inside, the living room is fitted with a modern white sofa and armchairs. With the addition of open shelves and classic décor pieces, this space has an inviting and comfortable look. Behind the sofa is an entertainment wall with a flat-screen TV and shelves for storage. A custom ceiling fan adds a hint of Art Deco styling to the room. The home kitchen comes with black and wood cabinetry and modern stainless steel appliances. There is also a peninsula with a built-in breakfast bar. The contrasting wood and stone finishes provide the perfect backdrop for the chic and stylish décor. The second floor accommodates two bedrooms with built-in closets and a shared bathroom. The master bedroom is spacious and has a balcony for mountaintop views. It also features its own ensuite bathroom that comes with a walk-in shower. All the furnishings in the house are carefully chosen to provide maximum creature comforts.Two-Storey Filipino Dream Home Design Ideas:
This two-storey contemporary home design brings together a modern look with an elegant finish. The façade is composed of a mix of wood and stone, providing a sharp yet soothing look. It is further enhanced with a sliding door that allows for ample lighting and air circulation. It also has a spacious balcony that adds a hint of glamour to the exterior. Inside, the main living area is main feature of the house and is designed with an open-plan layout. It comes with a custom sofa and armchair in light grey upholstery. A modern fireplace adds a touch of warmth and character to the room. Behind the sofa is a large sliding window that looks out onto the garden. Adorning the walls are pieces of art in various sizes. The home kitchen takes up a large portion of the room and is well-fitted with green cabinetry. It also has a mini island for extra counter space and a separate breakfast nook. The kitchen overlooks an outdoor deck, making it a great spot for entertaining with family and friends. The second floor accommodates two bedrooms and a shared bathroom, all decorated with an Art Deco approach.Two-Storey Contemporary Home Design With Sliding Doors:
This two-storey Philippine house design brings together a modern aesthetic with a touch of elegance. The façade is characterized by a mix of wood and stone, and is provided with a unique circular staircase leading to the second floor balcony and front door. There is also a spacious patio in the front for relaxing. Inside, the living area is furnished with a light-grey sofa and two armchairs. An art-deco inspired chandelier hangs from the ceiling, creating a luxurious atmosphere. The walls are adorned with framed art pieces and pieces of metal. Behind the sofa is a window looking out onto the garden. The kitchen is modern and stylish, fitted with black cabinetry and grey countertops. There is a breakfast bar for casual dining as well as stainless steel appliances. The kitchen looks out onto the garden, making it a great spot for entertaining. Upstairs, the master bedroom is spacious equipped with a large ensuite bathroom. The other two bedrooms come with hardwood floors and shared bathroom. This contemporary house design also has a terrace with a picturesque view.Modern 2-Storey Philippine House Design: With Circular Stairs:
This two-storey Philippine house design brings a touch of the traditional and modern. The façade is characterized by the classic façade with wood, stone and stucco finishes. It has an elevated lot with a front porch for relaxing. The main entrance is provided with a large arched window and a side entrance for easy access. Inside, the living area is furnished with an upholstered sofa and a Louis XIV armchair. A fireplace enhances the traditional look, while the walls are adorned with classic art pieces. This room also has a large window looking toward the garden and a circular table for casual chats. The kitchen is equipped with white cabinetry, stainless steel appliances and a breakfast bar. It is also provided with a mix of traditional and modern elements like a wooden countertop and black and white tiled floors. There is also a separate room where you can find a desk for a home office. The upstairs area has two bedrooms furnished with custom beds. Both rooms have access to a balcony and are accessorized with classic furniture and pieces of art. The balcony has a picturesque view and is an ideal spot for taking in the environment.Modern 2-Storey Philippine House Design: With Traditional Elements:
This two-storey walk-out home is designed with a modern and luxurious look. The facade is composed of wood, stone and stucco finishes, with the balcony highlighted with a classic design. It has a spacious front yard and an elevated view at the back of the house. The main living area has a modern sofa set and armchairs upholstered in light grey. This is accompanied by an oversized fireplace and hardwood floors. A large wall-to-wall mirror adds depth and gives the room a feeling of luxury. The walls are adorned with classic art pieces that add a hint of Art Deco elegance. The home kitchen is equipped with black and wood cabinetry and stainless steel appliances. There is also a breakfast nook alongside the kitchen island. From the kitchen, you can access an outdoor deck which is perfect for entertaining during warmer months. The second floor is home to two bedrooms with hardwood floors and custom furniture. One bedroom has a balcony that faces the garden while the other has direct access to a spacious bathroom with a walk-in shower. This modern house design is completed with a terrace with amazing views.Modern 2-Storey Walk-Out Home With Luxurious Finishes:
This two-storey Philippine house design combines comfort and luxury to create an idyllic haven. The façade is composed of wood and stone finishes with a large window that looks out onto the swimming pool. The balcony is protected by a classic railing to complete the look. Inside, the living area is furnished with a contemporary sofa set and an armchair in white. A modern fireplace provides warmth in this room while the walls showcase classic art pieces. The windows look out onto the garden, which inspires an inviting atmosphere. The kitchen is fitted with white cabinetry, combined with black countertops to create a stylish contrast. It overlooks the swimming pool, providing a great spot for alfresco dining. There is also a separate room for doing laundry or other tasks. The second floor offers two bedrooms furnished with custom beds. The master bedroom has an ensuite bathroom, while the other bedroom has its own balcony that overlooks the garden. This modern house design is completed with a picturesque terrace and swimming pool.Modern 2-Storey Philippine Home Design With Swimming Pool:
This two-storey Filipino home design brings together a classic look with a modern twist. The traditional Japanese-style designed façade has a combination of wood, stone and stucco finishes. It has a spacious front porch and a terrace overlooking the garden. Inside, the main living area has a modern white sofa and armchairs set on top of a large green area rug. A large window enhances the light in this area, while the walls are adorned with traditional artwork. The ceiling fan brings in a hint of Art Deco elegance. The kitchen is fitted with black and wood cabinetry and stainless steel appliances. The contrast of colours and textures adds an air of sophistication to the space. There is a breakfast nook and a separate room for other tasks. The second floor accommodates two bedrooms furnished with custom beds. The master bedroom has an ensuite bathroom, while the other has direct access to a balcony that overlooks the garden. This Japanese-style Filipino house design is completed with a terrace, perfect for relaxing in the countryside.2-Storey Japanese-style Filipino Home Design:
This two-storey resort-style Philippine house design has been designed for those who love the outdoors. The façade is composed of wood, stone and stucco finishes. It also has a spacious front porch for relaxing and a balcony with beautiful views. Inside, the main living area has a comfortable sofa set for lounge days. This is accompanied by white armchairs, a modern fireplace and art deco pieces. The walls are adorned with framed and unframed artwork, adding a touch of character. The kitchen is well-fitted with black and brown cabinetry and stainless steel appliances. It also has a spacious breakfast bar, perfect for casual dining. From the kitchen, you can access the outdoor deck surrounded by lush trees. The second floor accommodates two bedrooms, both with custom beds. One bedroom has its own balcony that overlooks the garden. The master bedroom also has an ensuite bathroom and a host of other amenities. This resort-style house design is completed with an outdoor terrace that is perfect for entertaining.2-Storey Resort-Style Philippine House Design With Balcony:
This two-storey Philippine house design has been designed with a modern look. The façade is characterized by wood, stone and stucco finishes. It also has a spacious patio and a front porch protected by a modern railing. Inside, the main living area has a grey sofa set, soft armchairs and a contemporary fireplace. This area is adorned with framed art pieces and abstract wall decorations. Behind the sofa is a large window that overlooks the garden. The kitchen comes with white cabinetry, combined with black countertops and stainless steel appliances. It overlooks an outdoor terrace, making it the perfect spot for casual dining. There is also a separate room that can be used for storage or other tasks. The second floor accommodates two bedrooms with shared bathroom. One bedroom has direct access to a balcony while the other is connected to a master bathroom. This modern house design is completed with a terrace and picturesque views.Modern 2-Storey Philippine House Design: With A Modern Touch:
The Benefit of 2 Storey Philippine House Design
 Homes are the ultimate symbol of comfort and convenience. To this end, Filipinos love having their own homes—whether big or small. A 2 storey Philippine house design can prove to be the perfect fit for those looking to build their dream house, as it provides enough space to cater to a larger family while presenting a stylish façade. Here are some of the benefits of opting for a 2 storey Philippine house:
Homes are the ultimate symbol of comfort and convenience. To this end, Filipinos love having their own homes—whether big or small. A 2 storey Philippine house design can prove to be the perfect fit for those looking to build their dream house, as it provides enough space to cater to a larger family while presenting a stylish façade. Here are some of the benefits of opting for a 2 storey Philippine house:
More Living Space
 A two-storey home offers much more living space than homes of the same size with only one floor. This is because you get two floors; often with a full-size kitchen, living room and other amenities on both levels. This gives you a bigger area to lounge, entertain family and friends or simply relax in the comfort of your own home.
A two-storey home offers much more living space than homes of the same size with only one floor. This is because you get two floors; often with a full-size kitchen, living room and other amenities on both levels. This gives you a bigger area to lounge, entertain family and friends or simply relax in the comfort of your own home.
Efficient Use of the Lot
 Having two floors means that the space for the house can fit into a smaller lot compared to a single-storey home within the same city limits. For this reason, a two-storey home proves ideal for dense cities like Metro Manila, where having a larger lot is almost impossible.
Having two floors means that the space for the house can fit into a smaller lot compared to a single-storey home within the same city limits. For this reason, a two-storey home proves ideal for dense cities like Metro Manila, where having a larger lot is almost impossible.
Maximized View and Natural Light
 Since two-storey homes are built higher than single-storey homes, they provide a better view of the city skyline, mountains and other picturesque views. Moreover, the higher level provides more natural light to both levels.
Since two-storey homes are built higher than single-storey homes, they provide a better view of the city skyline, mountains and other picturesque views. Moreover, the higher level provides more natural light to both levels.
Functional and Adaptable Design
 One major advantage of a two-storey home is its adaptability. Because it has two floors, interior renovations to either level can be done with relative ease. Moreover, if you plan to establish a business at home, the ground floor can be converted into an office without much worry about lack of space.
One major advantage of a two-storey home is its adaptability. Because it has two floors, interior renovations to either level can be done with relative ease. Moreover, if you plan to establish a business at home, the ground floor can be converted into an office without much worry about lack of space.
Greater Access to the Outdoors
 A two-storey home design allows you to easily increase the outdoor component of your home, by making use of rooftop terraces and balconies for al fresco entertainment and relaxation.
A two-storey Philippine house design is a great choice for those looking to have a modern, efficient and attractive-looking home. With the right customization, you can make your two-storey house design look anything but boring, with its modern structure and classic interior design accents.
HTML CODE:
A two-storey home design allows you to easily increase the outdoor component of your home, by making use of rooftop terraces and balconies for al fresco entertainment and relaxation.
A two-storey Philippine house design is a great choice for those looking to have a modern, efficient and attractive-looking home. With the right customization, you can make your two-storey house design look anything but boring, with its modern structure and classic interior design accents.
HTML CODE:
The Benefit of 2 Storey Philippine House Design
 Homes are the ultimate symbol of comfort and convenience. To this end, Filipinos love having their own homes—whether big or small. A 2 storey Philippine house design can prove to be the perfect fit for those looking to build their dream house, as it provides enough space to cater to a larger family while presenting a stylish façade. Here are some of the benefits of opting for a 2 storey Philippine house:
Homes are the ultimate symbol of comfort and convenience. To this end, Filipinos love having their own homes—whether big or small. A 2 storey Philippine house design can prove to be the perfect fit for those looking to build their dream house, as it provides enough space to cater to a larger family while presenting a stylish façade. Here are some of the benefits of opting for a 2 storey Philippine house:
More Living Space
 A two-storey home offers much more living space than homes of the same size with only one floor. This is because you get two floors; often with a full-size kitchen, living room and other amenities on both levels. This gives you a bigger area to lounge, entertain family and friends or simply relax in the comfort of your own home.
A two-storey home offers much more living space than homes of the same size with only one floor. This is because you get two floors; often with a full-size kitchen, living room and other amenities on both levels. This gives you a bigger area to lounge, entertain family and friends or simply relax in the comfort of your own home.
Efficient Use of the Lot
 Having two floors means that the space for the house can fit into a smaller lot compared to a single-storey
home
within the same
city
limits. For this reason, a two-storey
home
proves ideal for dense cities like
Metro Manila
, where having a larger lot is almost impossible.
Having two floors means that the space for the house can fit into a smaller lot compared to a single-storey
home
within the same
city
limits. For this reason, a two-storey
home
proves ideal for dense cities like
Metro Manila
, where having a larger lot is almost impossible.
Maximized View and Natural Light
 Since two-storey
homes
are built higher than single-storey
homes
, they provide a better view of the city skyline, mountains and other picturesque views. Moreover, the higher level provides more natural light to both levels.
Since two-storey
homes
are built higher than single-storey
homes
, they provide a better view of the city skyline, mountains and other picturesque views. Moreover, the higher level provides more natural light to both levels.
Functional and Adaptable Design
 One major advantage of a two-storey
home
is its adaptability. Because it has two floors, interior renovations to either level can be done with relative ease. Moreover, if you plan to establish a business at home, the ground floor can be converted into an office without much worry about lack of space.
One major advantage of a two-storey
home
is its adaptability. Because it has two floors, interior renovations to either level can be done with relative ease. Moreover, if you plan to establish a business at home, the ground floor can be converted into an office without much worry about lack of space.
Great



































































































