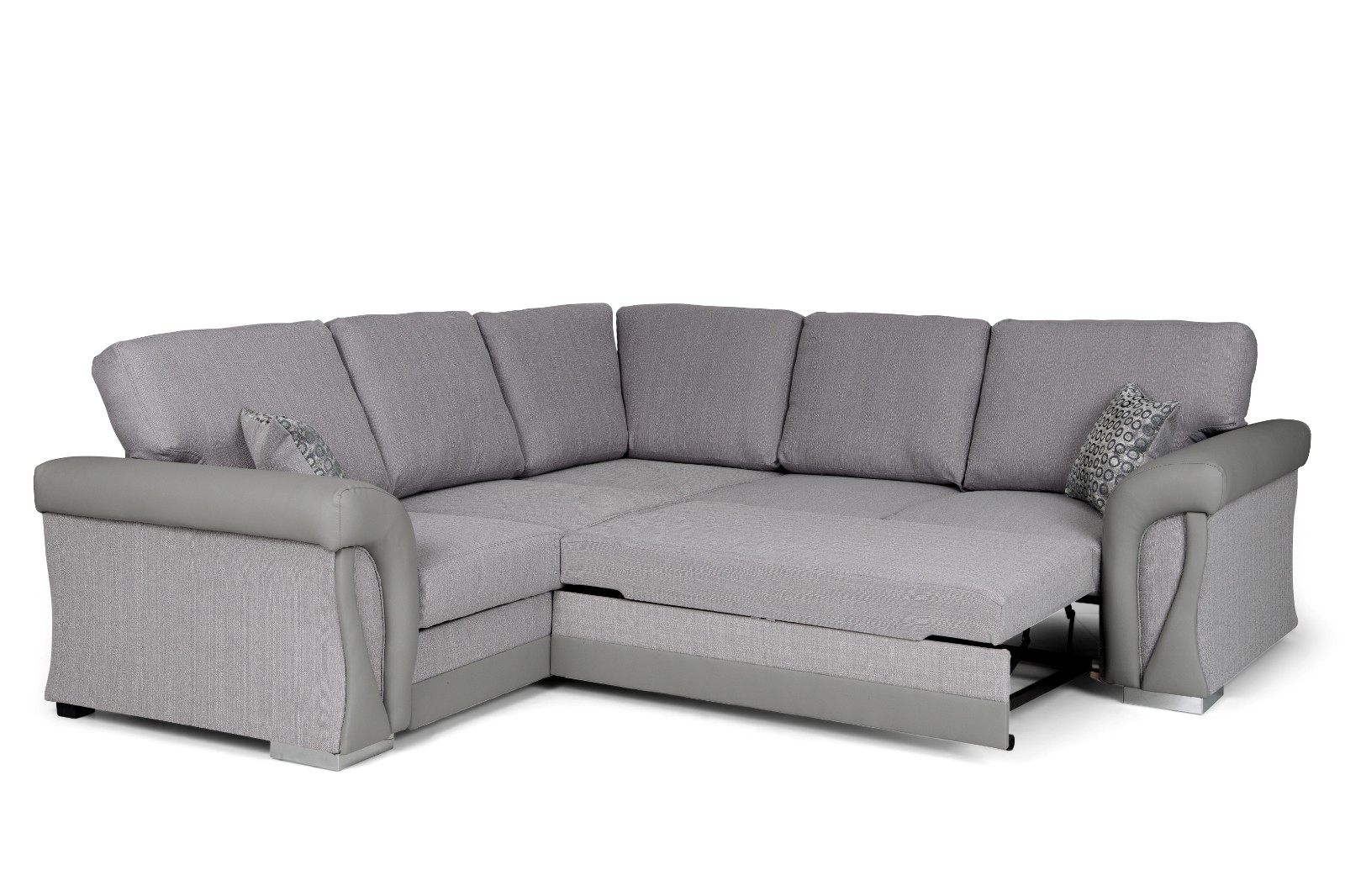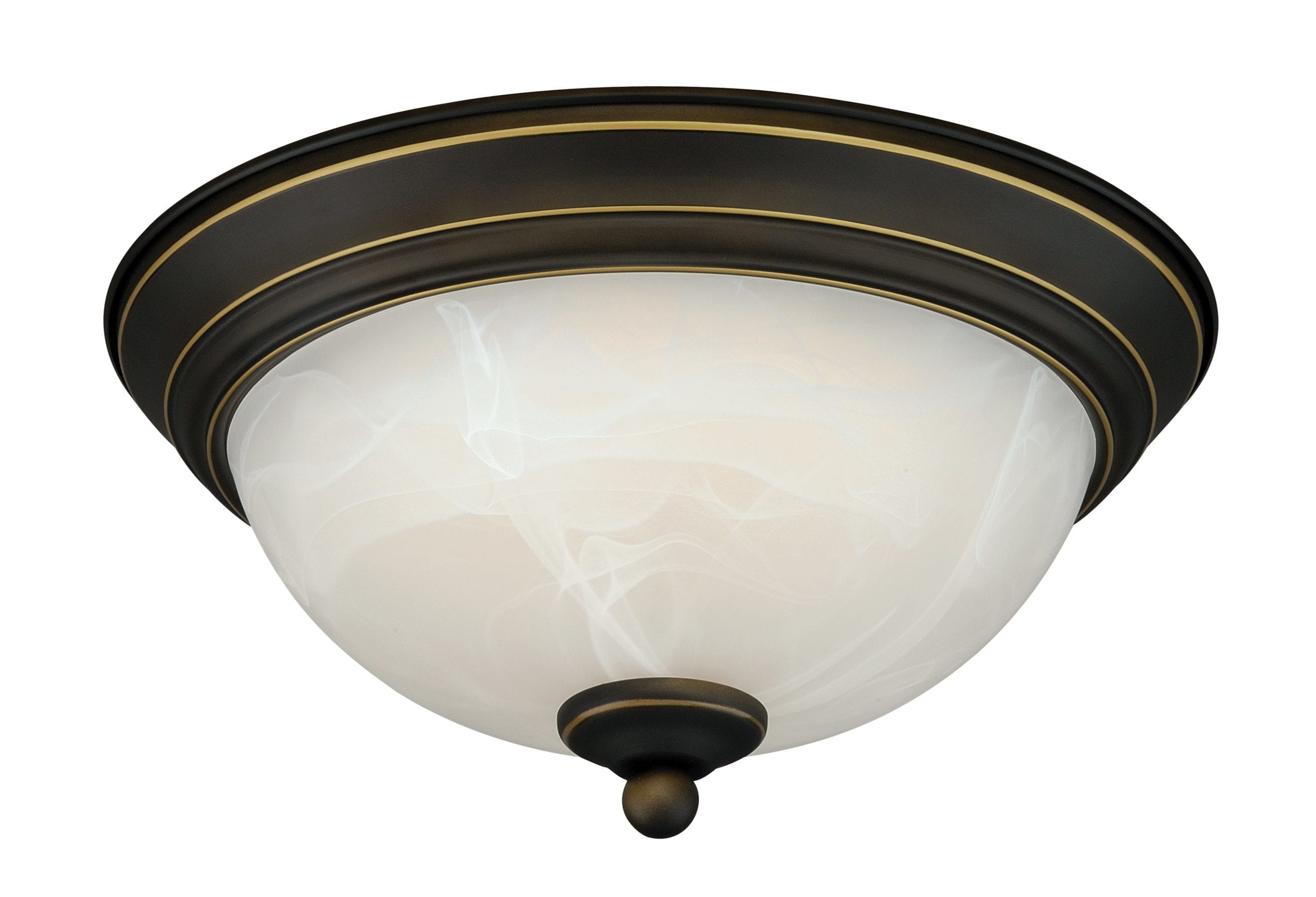1930s American Homestead House Designs
The 1930s American homestead house design style is an expression of timeless simplicity and graceful beauty. It embraces the concept of a spatial envelope – the distinct lines of roof and eaves establishing a boundary to the living space within. The exterior is usually topped off with a porch, that serves as the main entryway and leads onto cozy, comfortable living quarters. Inside, traditional materials including wood, brick and plaster are used to create a warm, inviting atmosphere. Features such as deep windowsills, prominent fireplaces, decorative beams and wainscoting are characteristic of a homestead-style house.
The interior space emphasizes ease and practicality, featuring open floor plans that make use of every square foot of available space. This style has elegant architectural details, like paneled walls and built-in cabinets, that reference a simpler time, keeping the design closely connected with its roots.
The 1930s American homestead design offers a cozy, homey feel that fits the needs of a modern lifestyle. Whether it’s a single family home or a duplex, the timeless look of this style adds a charming allure to any setting.
1930s American Cottage House Designs
The 1930s American cottage style is all about bringing a cozy, relaxed charm to residential architecture. This style takes its cues from traditional farmhouses of the period – motley mixes of wooden patterns, stone and brick materials, and decorative details typical to a more agricultural era. Structural elements such as low-pitched gable roofs, single story designs with multiple rooms grouped together, and front porches were hallmarks of the period.
What makes this era’s cottage style distinctive from earlier iterations is its use of modern materials, like concrete and stucco, for a more contemporary aesthetic. Furthermore, the open floor plans, large windows and easy access to outdoor living spaces set the design apart from other typologies. Inside, the vintage charm remains with classic fixtures and décor, that ensure a certain level of cosy familiarity.
The 1930s American cottage style offers a timeless sophistication, perfect for those who appreciate the beauty of simple, authentic materials and details that hark back to a bygone era. It remains a desirable option for quintessential country living and sets a home apart with its vintage style.
1930s American Bungalow House Designs
The 1930s American bungalow house design is a classic style that has gained popularity over the years for its simple and comfortable charm. It is characterized by one-story designs with broad verandas or porches and a low-pitched gable roof – making it well-suited for a family with a homely touch. This style is usually grouped under the Craftsman movement at the turn of the century, with its emphasis on unadorned surfaces and sturdy construction.
Original examples of this style often had an eye-catching front entryway, with a prominent Arts and Crafts inspired front door. Within, the house features plenty of natural light and warmth – with an revolving around a central fireplace with mantelpiece – which serves as the natural gathering point for family and guests.
The 1930s American bungalow house style has a timeless appeal that fits perfectly into today's lifestyle. With its signature low-pitched roof, dormers, inviting porch, and natural materials, this design brings comfortable elegance to residential architecture.
1930s American Colonial House Designs
The 1930s American Colonial house design style is a revival of the formal and stately designs of the American colonies. Its features – such as symmetrical shapes, elaborate colonial cornices, and tall chimneys – make it a timeless style that still resonates with home-buyers. Examples of this era feature the characteristic central doorway, flanked by two windows, crowned with a large triangular pediment that serves as additional definition.
The interior spaces are usually focused around the living area, which is typically spacious with high ceilings. Another feature of the Colonial design style is the grand staircase, often leading from the entryway. Additionally, ample-sized windows and molded panels often adorn the walls, finishing off the look.
The 1930s American Colonial house style has an unmistakable grandeur that brings an air of sophistication to any residential architecture. With its strong lines, stately central features, and large windows, this style conveys a timeless splendor.
1930s English Tudor House Designs
The 1930s English Tudor house design style is a beautiful tribute to the classical cottage architecture of the 16th century. This style is known for its emphasis on half-timbering, which involves the unique combination of exposed wooden beams and plasterwork in the construction of the house. Another hallmark feature is the steeply pitched roof, often covered by slate shingles, that gives weighted presence to the structure.
The interior of a Tudor house usually has a fireplace with a Tudor-style carved mantelpiece, as well as muted color schemes with hints of royal blues and greens. Beaded wainscoting, exposed wooden beams, and paneled walls are additional features that add texture to the space.
The 1930s English Tudor house style has an unparalleled sense of grandeur, with its eye-catching half-timbering details and steeply pitched roofs that give presence to even a small structure. If you're looking for a luxurious feel without sacrificing a cozy atmosphere, this is the perfect style to choose.
1930s Mediterranean House Designs
The 1930s Mediterranean house design style is an affordable choice for creating a light, refreshing, and airy atmosphere in the home. This style follows the same look and feel of those found in the coastal region of the Mediterranean Sea – having warm, sunny shades that echo the natural beauty of sandy coasts, and blue shimmering waters.
Its iconic features consist of terracotta-tiled roofs, archways, and wide open balconies that create a perfect setting for taking in the pleasant climate of the Mediterranean. Inside, this style usually contains tile or terracotta floors, white plastered walls, ornamental archways and photo galleries. It also has graceful features such as French windows, arches, stucco walls, and decorative wrought iron railings.
The 1930s Mediterranean house style offers a wealth of design options that have a timeless quality. Whether you're looking for a single family home or a luxurious apartment, this style adds a pleasant and modern appeal to residential architecture.
1930s Craftsman House Designs
The 1930s Craftsman house design style is a revival of the aesthetic movement in American architecture at the turn of the century. It emphasizes simple lines, and emphasizes the use of natural materials, like wood and stone. Situated between classical and modern architecture, this style has a certain charm that blends traditional values with the contemporary.
Characteristics of this style include the use of low-pitched gable roofs with wide eaves, tall chimneys, and exposed rafters extending from the roof. The interior consists of an open floor plan, with features such as wide windows, built-in bookshelves, and French doors. Other defining features are stone pillars, stone fireplaces, and large porches that extend around the house.
The 1930s Craftsman house style remains an attractive option for residential architecture. With its focus on practical elements, a tasteful use of natural materials, and its strong emphasis on beauty, this style will continue to appeal to those seeking a classic and comfortable home.
1930s French Provincial House Designs
The 1930s French Provincial house design style is a type of residential architecture that brings together French sensibilities and North American building materials. This style takes its cues from traditional French architecture of the past, such as farmhouses of Normandy, and brings them into modern times. It is often described as a mix of rustic and formal styles – one that captures the sophistication of a French stately home, with a hint of unique character.
Key features that define this style are its intricate details – from intricate stone and brickwork to large windows and outdoor terraces. Inside, the interior spaces usually feature warm colors, ornate details, and large open spaces. French provincial design draws inspiration from nature, resulting in bright, airy living areas, and cosy bedroom retreats.
The 1930s French Provincial house style is truly a timeless fusion of French tradition and practical building materials. Elegant and luxurious, this style never fails to bring out the charm and nostalgia of a classic era.
1930s Prairie House Designs
The 1930s Prairie house design style was a hallmark of the Modernist movement in America – one that embodied simplicity and evolution of the traditional American home. Its key features include low-pitched roofs, sweeping eaves and pronounced supports that are commonly referred to as "rafters". These elements give these structures an unchanging, timeless look.
Inside, Prairie-style homes usually have open floor plans, which allow for excellent air circulation. Furthermore, walls are often given a smooth, white plaster finish, and large windows consolidate the aesthetic of this style.
The 1930s Prairie house style remains an attractive option for homeowners who value comfort and simplicity. With its low-pitched rooflines and bold roof details, this style brings warmth and character to residential architecture.
1930s Dutch Colonial House Designs
The 1930s Dutch Colonial house design style is a direct descendant of the 17th century Dutch architecture. This distinctive style is characterized by a gambrel roof, with two sides that have a shallower slope than its middle section. The windows are normally floor-to-ceiling and the walls of this style are usually clapboard or shingled.
The interior space often follows traditional Dutch layouts, featuring a large central room and several smaller, more intimate areas. The large, sloping roof and windows often bathe the home in natural sunlight, making it pleasantly bright and airy. Furthermore, this style usually has its signature front porch, creating an inviting and homey atmosphere.
The 1930s Dutch Colonial house style offers a unique mix of warmth and historic charm. With its signature sloping roof and floor-to-ceiling windows, this style brings a touch of Old World character to any residential architecture.
Differentiating Features of 1930s House Design

Although it may not be the first historical era that comes to mind when you think of house design, the 1930s gave birth to many striking designs and features that still appeal today. This era was a period of great social and economic upheaval, and during this time, advances in building technology and the impact of new materials led to the emergence of many distinctive features in architecture and house design , including rounded corners, brick façades, and distinctive window frames.
Characteristic Rounded Corners

One of the first things to characterize a 1930s house design is its corners. An outside corner is either square or rounded off, while the inside of the corner where two walls meet is also either square or rounded off. The rounded corners were an increasingly popular feature during this period, giving a smooth, organic form to brick façades.
Influential Brick Layouts

The distinct brick and stonework used during this era created an lasting impression on house design . Rooms were often divided by half walls and the brick patternweaving or “herringbone patterns” became popular, with the façade of the house featuring alternating brickwork that created intricate shapes.
Impactful Window Frames

Double hung sash windows with prominent window frames were a popular choice for 1930s house design . This style of window frames, which is still used today, was made with wood facing and lintel monitor. The metal framing on the windows featured lattice patterns, giving an elegant look to the overall house.















































































































