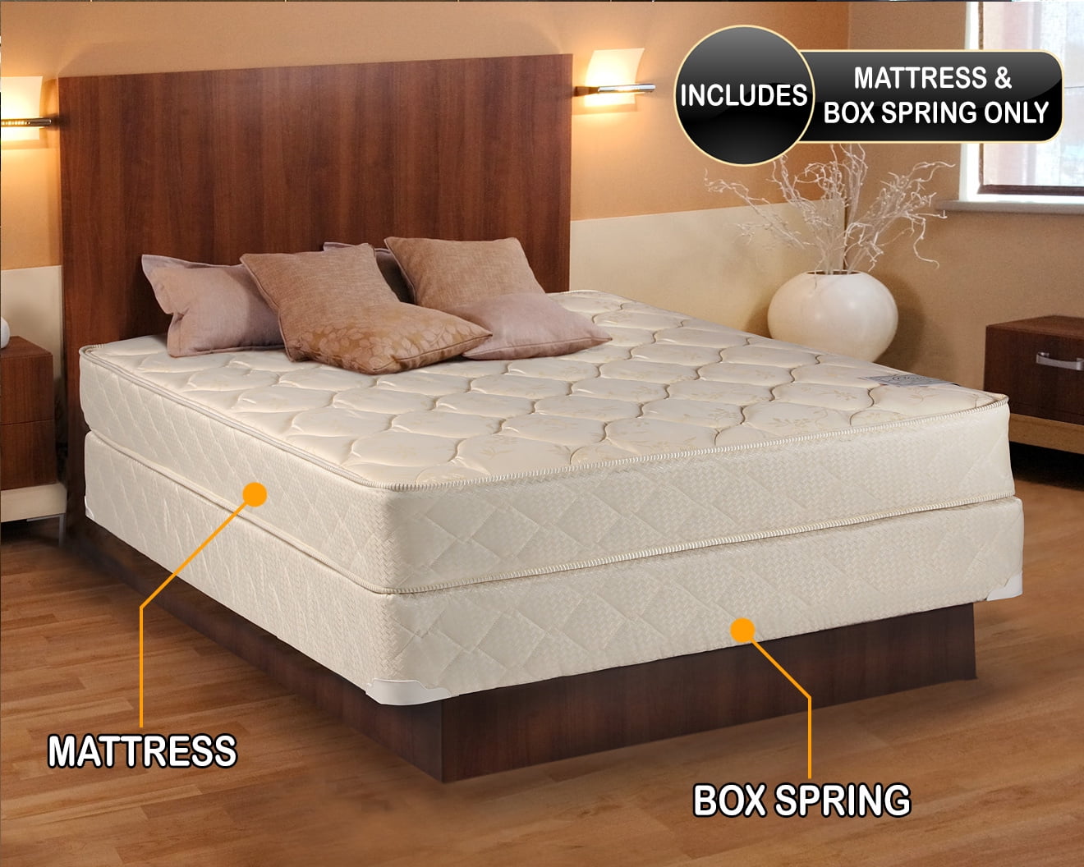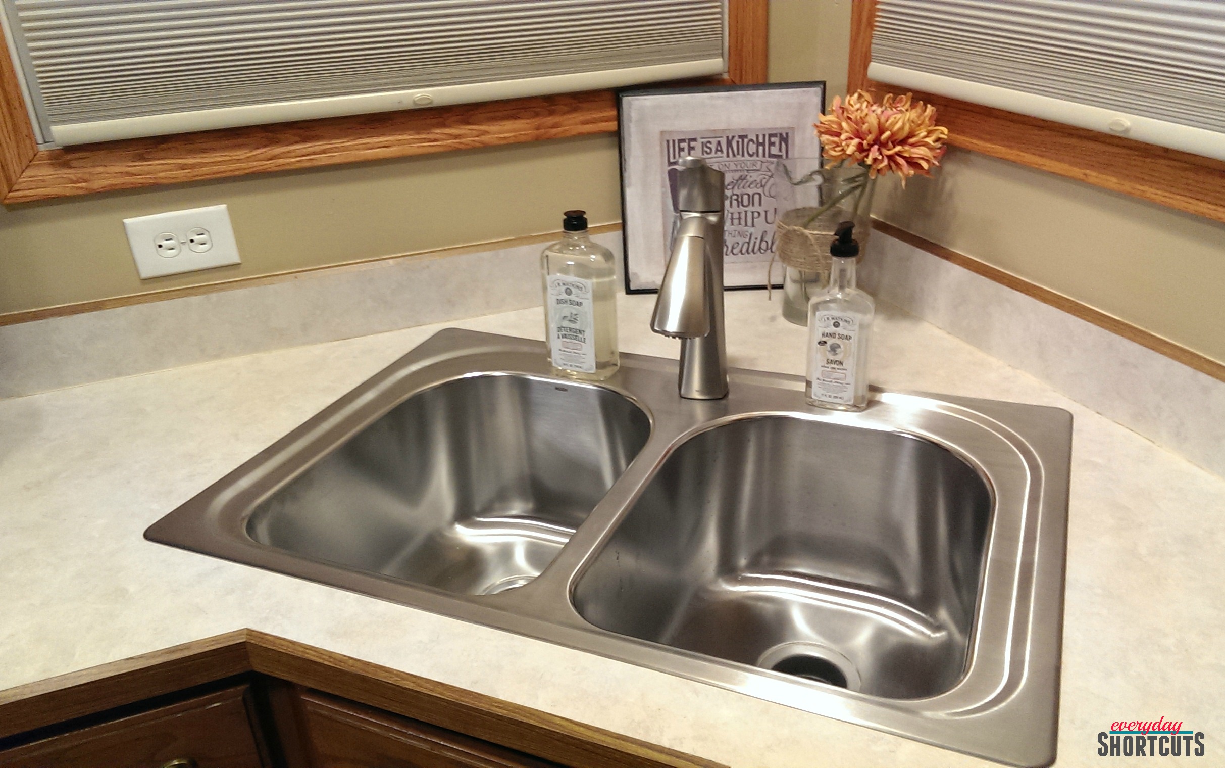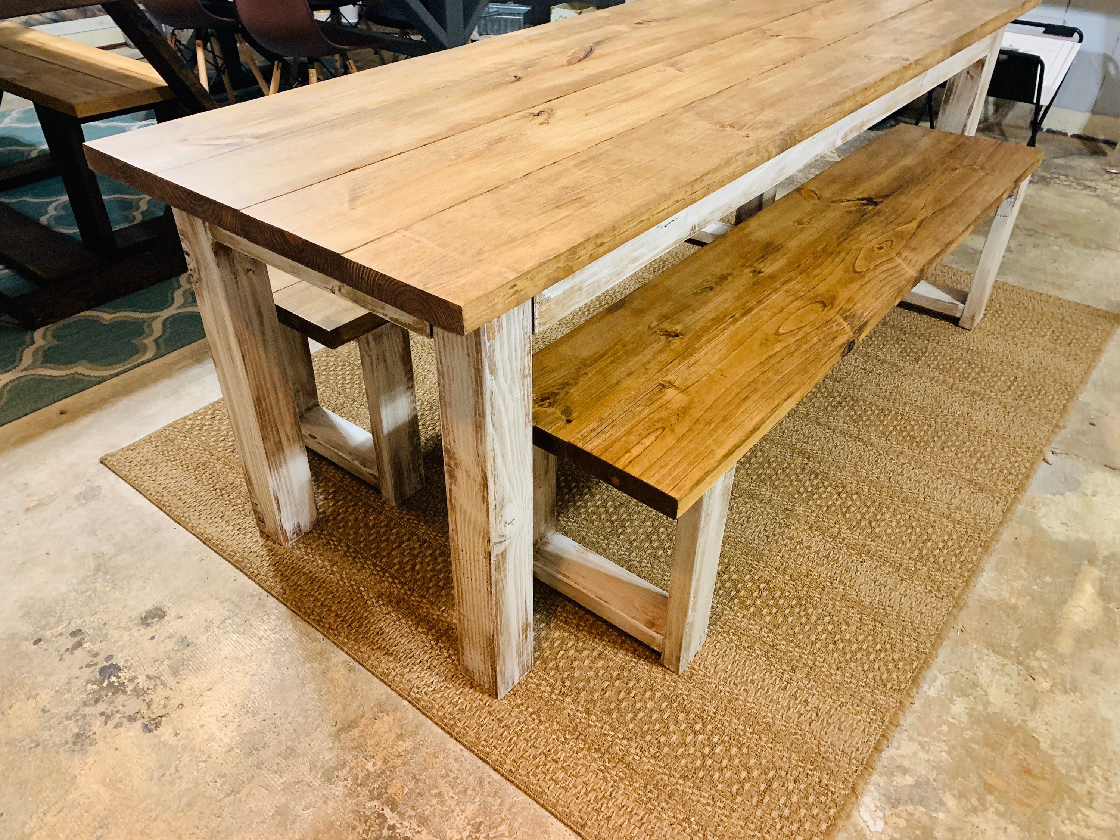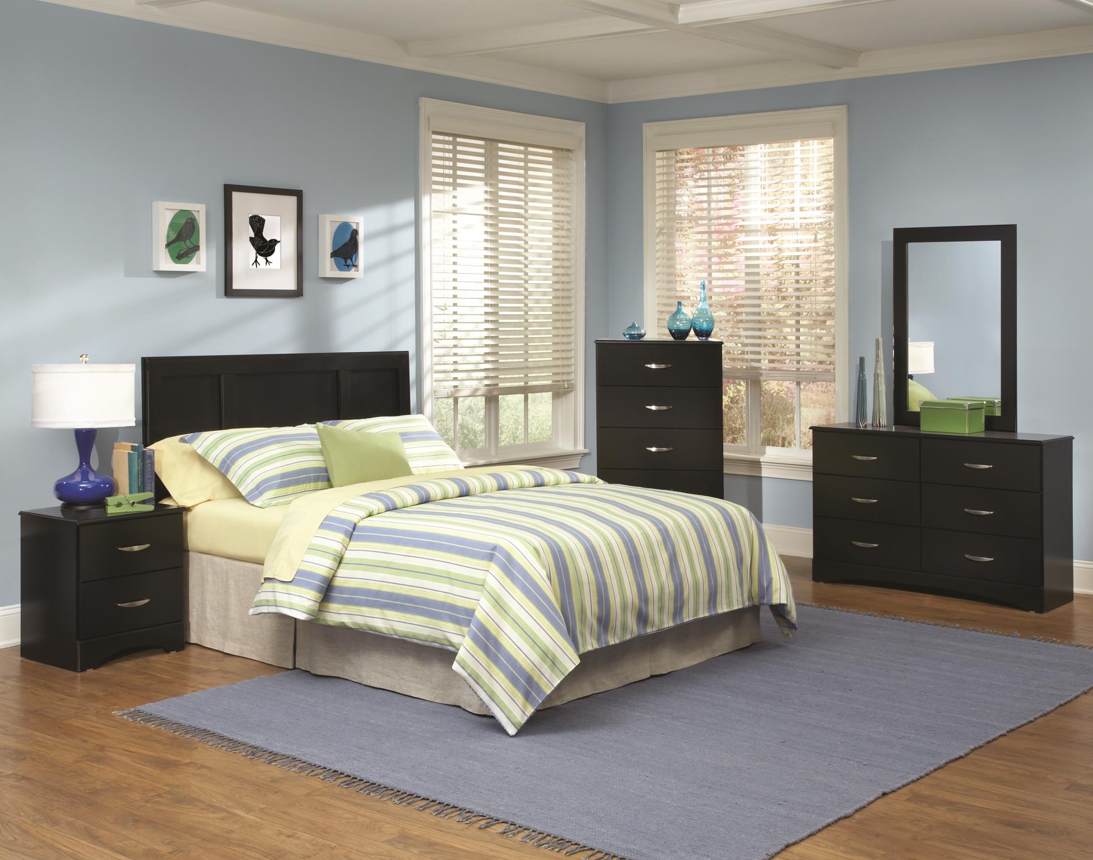For an Art Deco-inspired home with plenty of living space but without the clutter of multiple stories, there couldn't be a better choice than this 13 marla single-storey design that stands four bedrooms tall. Rich wooden accents, warm earthy tones, and a minimalistic approach to interior decorations are the hallmarks of this humble abode. A grand entrance welcomes visitors through the foyer, with large windows allowing for plenty of natural light to pour in. The 4 bedrooms all feature ensuite bathrooms for individual comfort while allowing for private moments. An eat-in kitchen with bar seating is an ideal setting for dinner with friends and family. The spacious drawing and dining rooms each have their own character while offering plenty of room for entertaining.13 Marla House Design: 4-Bedroom Single-Storey Home
This 5-bedroom Art Deco double-storey is a perfect example of how modern luxury can be blended in with traditional elements. Visitors will be wowed by the grand entrance doorway aspects that perfectly juxtapose each other in terms of form and function. Each bedroom is accompanied by an adjoining ensuite bathroom for added convenience, seperate from the downstairs powder room for guests. An open kitchen plan encourages conversation for those gathered around. The upper level offers a yoga or relaxation room. A sprawling balcony provides a great spot for entertaining and enjoying the outdoors in style.13 Marla House Plans: 5-Bedroom Double-Storey Home
This bungalow style 13 marla house features three bedrooms that offer both a cosy and classic solution to home decorating. The centrepiece of the house is a large, 15-foot living room that's filled with natural light from four floor-to-ceiling windows. The inviting eat-in kitchen features an island breakfast bar that seats up to four people. Each of the bedrooms has their own tiles bathroom set and storage spaces. The rear of the house is designed to offer an entertaining area with a firepit for added relaxation.13 Marla House Design: 3-Bedroom Bungalow
This 13 marla house offers all the classic charm of a Bungalow style in four bedrooms ensuring plenty of space and grandeur. A wide entry hallway leads to the spacious living room that seamlessly connects to a large open kitchen. The bedrooms are light-filled and feature ensuite bathrooms that are finished with modern fixtures, while the bathrooms are appointed with stylish tiles to complete the look. The rear of the house provides a terrace garden perfect for unwinding during summer nights.13 Marla House Design: 4-Bedroom Bungalow
For families looking for a bit of the modern Art Deco lifestyle, this expansive single-story 13 marla house should do the trick, with plenty of room to spare. Guests will be impressed by the grand entranceway, which is flanked by two elegantly curved balconies. Natural light streams through the many windows of the living and dining rooms, while the bedrooms each come with their own ensuites. The all-white kitchen features an island bar for a bright and cheerful touch, while the family room features wood paneling for a homey yet stylish atmosphere.13 Marla House Design: 5-Bedroom Single-Storey Home
A perfect blend of modern square footage and traditional style, this 13 marla house plan and design offers up the best of both worlds. The exterior features a two-storied regal-like façade with a large balcony, while the interior boasts six bedrooms, two family rooms, two living rooms, and two dining rooms. There is also plenty of storage, a study room, as well as a media room. The ensuite bathrooms of each bedroom are finished with sleek granite and timber accents for a touch of luxury. The large backyard is perfect for outdoor barbecues and gatherings.13 Marla House Plan and Design: A Mix with 3 and 4 Bedrooms
This impressive 13 marla double-storey house plan and design offers ample space for the growing needs of a larger family. Once inside, guests will be welcomed by the grand entranceway and an impressive balcony overlooking the outdoor pool. With 6 bedrooms and 5 bathrooms, everyone can have their own space and privacy. The spacious kitchen has a modern-style island bar for casual meals and a large pantry. Guests at large gatherings will enjoy the two-storey family room with a wet bar, while there is also a study room and a media room for added convenience.13 Marla House Plan and Design: 6-Bedroom Double-Storey Home
A truly grand and impressive 7-bedroom ground-floor 13 marla house plan and design. Guests will be spotted by a large balcony complete with intricate balustrades for a truly unique presence. The floor plan is ingeniously laid out with the master bedroom on the ground level alongside vast living, family, dining, and drawing rooms with near-ceiling-height windows bringing lots of natural light in. One of the bedrooms is adjoined to a study room for the ideal small office setup. A large outdoor terrace is the perfect spot for a summer gathering.13 Marla House Plan and Design: 7-Bedroom Ground-Floor Home
For the homeowner who wants to put a personal touch into their 13 marla house design. This custom floor plan offers up plenty of flexibility for those who like to get creative with their living area. A foyer-style entryway adds a bit of grandeur, leading to the large living and dining areas – both of which are surrounded by large windows for natural light to stream in. The 7 bedrooms each have attached bathrooms, while the kitchen comes with a central island and plenty of storage. A covered patio overlooks the lush backyard, perfect for entertaining.13 Marla House Design: Custom Floor Plan
Experience the ancient charm of a Persian-style home with this 13 marla house plan and design. Guests will be welcomed through the grande entrance gate and into the welcoming open courtyard complete with lush greenery and plenty of seating. Inside, 5 bedrooms surrounded by balconies offer a range of accommodation choices. The living and dining rooms connect through the sparkly mosaic-tiled passageway. The kitchen comes with traditional ovens featuring intricate tile-mosaic designs, while a large room on the second floor can easily be used for a study or library.13 Marla House Plan and Design: 5-Bedroom Persian-Style Home
Creating a Modern 13 Marla House Plan
 The 13 marla house is popularly known and loved for its modern, sleek design and perfect arrangement of flowing space while also efficiently utilizing the area within. It is most commonly seen in towns and cities, complimenting the modernity of the environment. It is a great house unit that many designers appreciate for its versatility and practicality.
The 13 marla house is popularly known and loved for its modern, sleek design and perfect arrangement of flowing space while also efficiently utilizing the area within. It is most commonly seen in towns and cities, complimenting the modernity of the environment. It is a great house unit that many designers appreciate for its versatility and practicality.
Benefits of a 13 Marla House Plan
 A 13 marla house plan has many advantages for homeowners or those looking to build. The most significant benefits are the
amount of space
that it offers and the
flexibility
in the arrangement. With 13 marlas, you have the advantage of structuring the inner floor space as well as have an efficient use of storage by using every inch of the floor plan. The use of different materials in the design could also allow the owners to make the house stand out structurally from other 13 marla houses.
A 13 marla house plan has many advantages for homeowners or those looking to build. The most significant benefits are the
amount of space
that it offers and the
flexibility
in the arrangement. With 13 marlas, you have the advantage of structuring the inner floor space as well as have an efficient use of storage by using every inch of the floor plan. The use of different materials in the design could also allow the owners to make the house stand out structurally from other 13 marla houses.
Examples of 13 Marla Houses
 A perfect example of a 13 marla house design is the classic two-storey design. From the outside, both levels of this house are symmetrically arranged and have big windows that let in plenty of natural light without compromising on the aesthetics. These windows also have an aesthetic appeal, as they create an artistic symmetry on the front view of the house. Inside, the two stories are stacked on top of each other with a wide hallway and rooms on each side - creating an efficient layout for a 13 marla house.
A perfect example of a 13 marla house design is the classic two-storey design. From the outside, both levels of this house are symmetrically arranged and have big windows that let in plenty of natural light without compromising on the aesthetics. These windows also have an aesthetic appeal, as they create an artistic symmetry on the front view of the house. Inside, the two stories are stacked on top of each other with a wide hallway and rooms on each side - creating an efficient layout for a 13 marla house.
Making the Best Use of the 13 Marla House Plan
 Making the best use of a 13 marla house is all about optimizing the space available to you. This can be done by including open spaces throughout the house, such as in the living area, for larger gatherings or in the bedrooms for comfort. Another way to make the best use of this house plan is to properly utilize the walls. Utilizing as much as possible of the wall space for shelves and cabinets can increase storage while enhancing the aesthetic appeal of the house.
Making the best use of a 13 marla house is all about optimizing the space available to you. This can be done by including open spaces throughout the house, such as in the living area, for larger gatherings or in the bedrooms for comfort. Another way to make the best use of this house plan is to properly utilize the walls. Utilizing as much as possible of the wall space for shelves and cabinets can increase storage while enhancing the aesthetic appeal of the house.
Conclusion
 The 13 marla house is a popular house plan for modern homes. Its advantages such as plenty of space and flexibility in layout make it conducive for many different designs and uses. By incorporating open spaces, proper wall utilization and using materials that enhance the look of the house, this plan can be as unique as its owners.
The 13 marla house is a popular house plan for modern homes. Its advantages such as plenty of space and flexibility in layout make it conducive for many different designs and uses. By incorporating open spaces, proper wall utilization and using materials that enhance the look of the house, this plan can be as unique as its owners.















































































