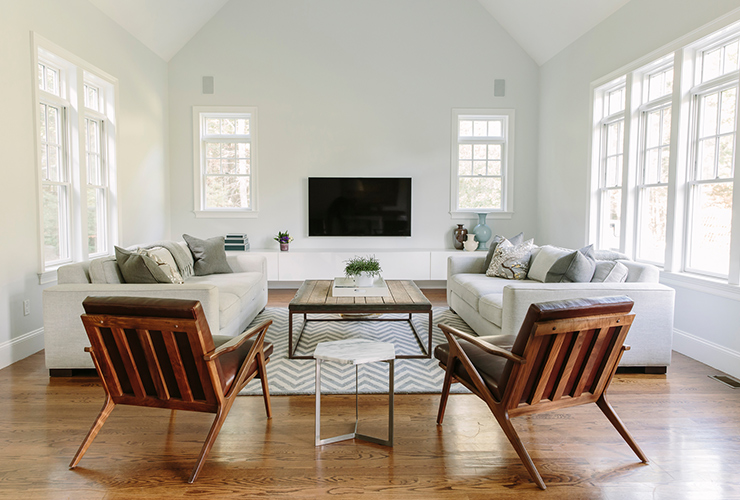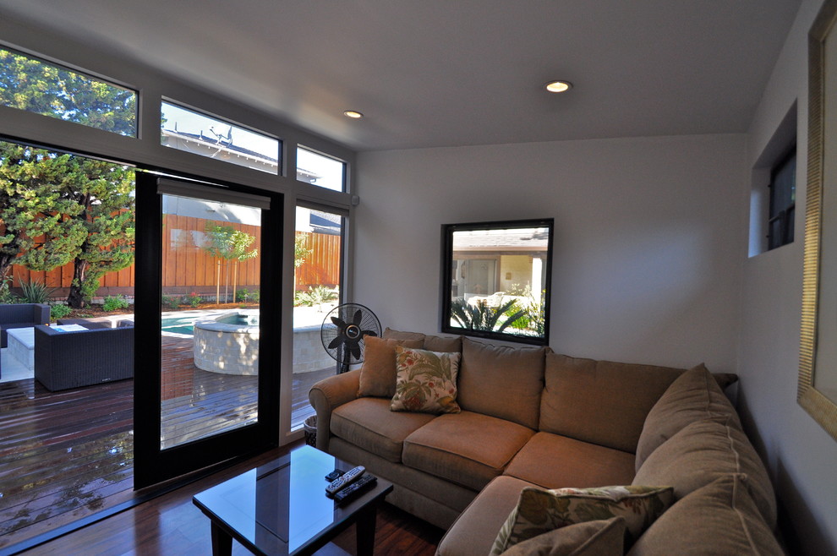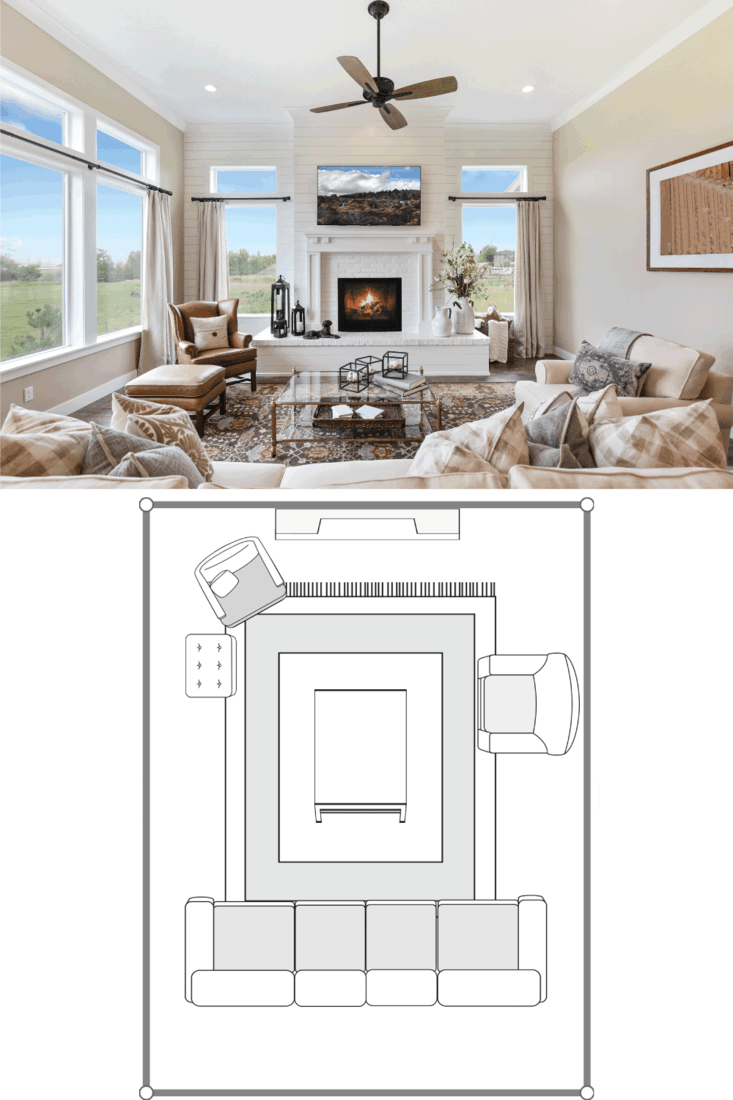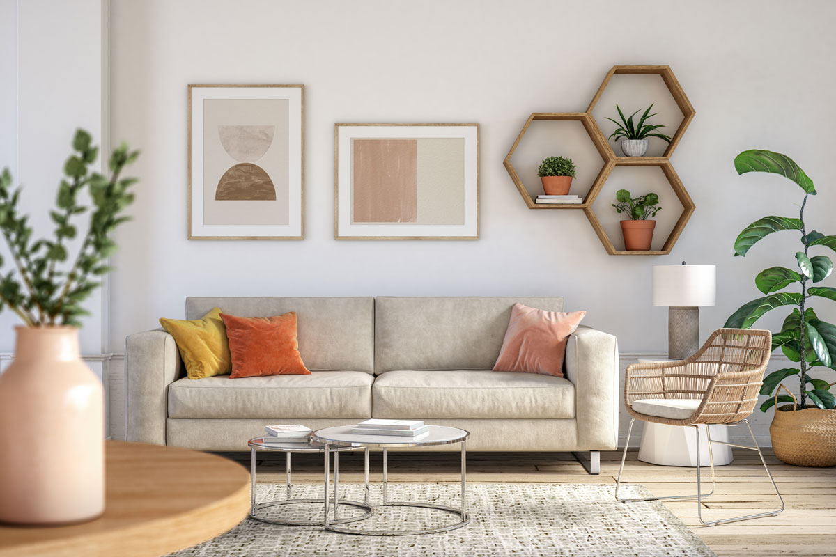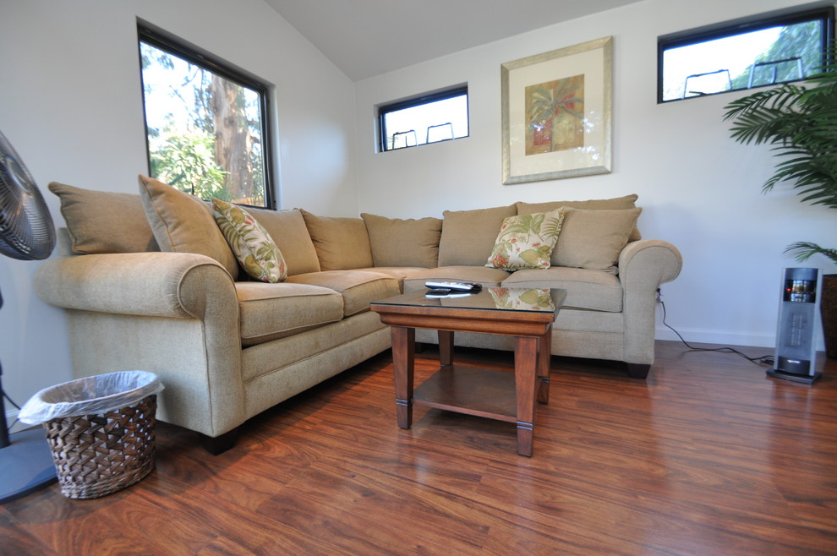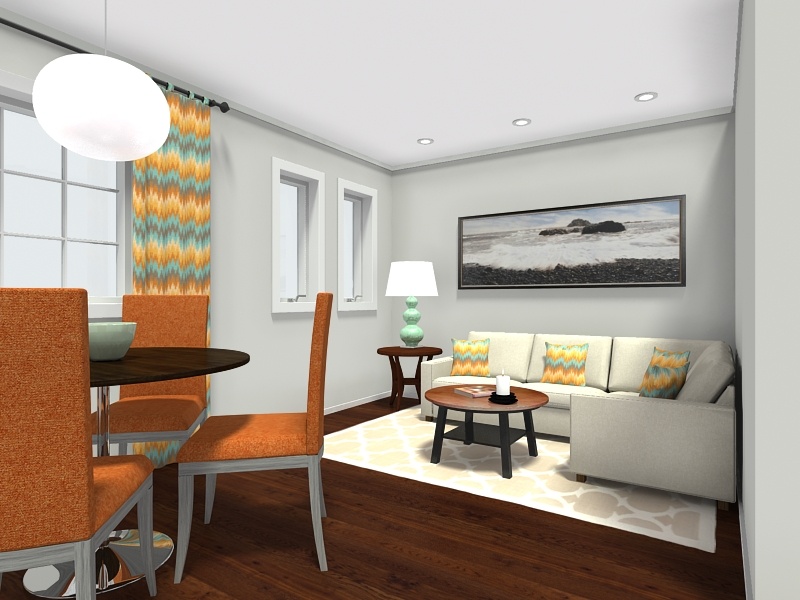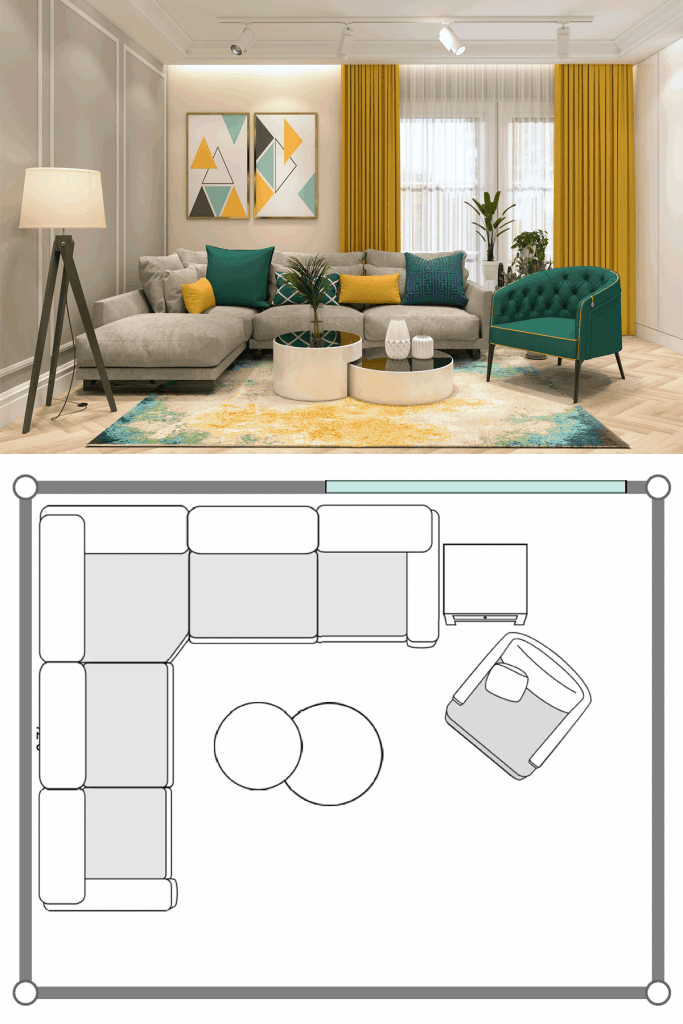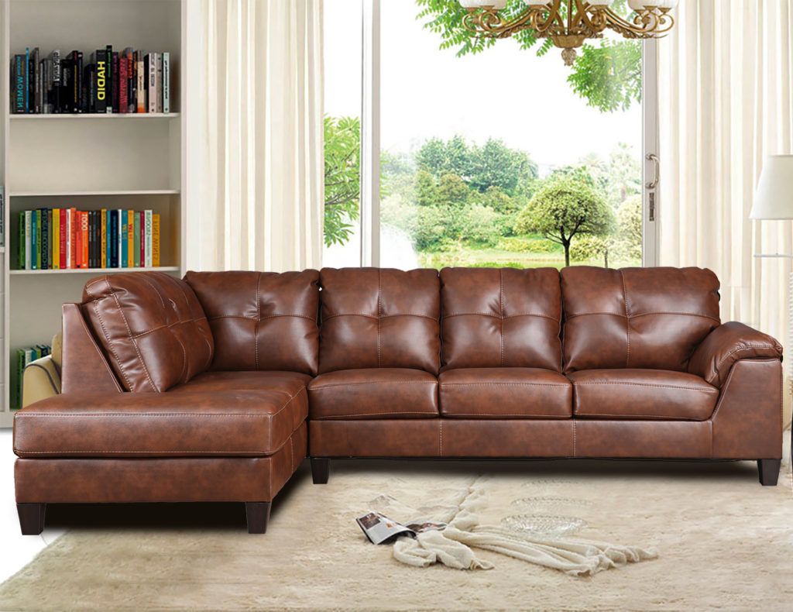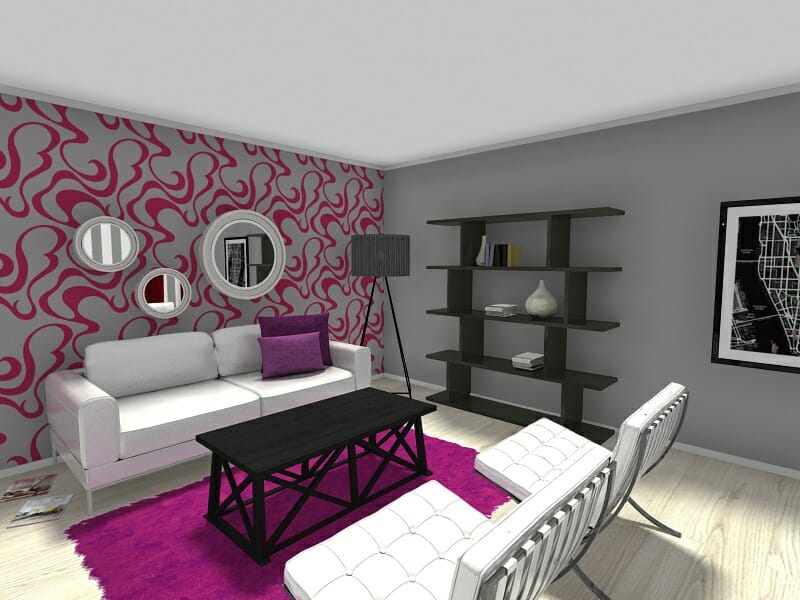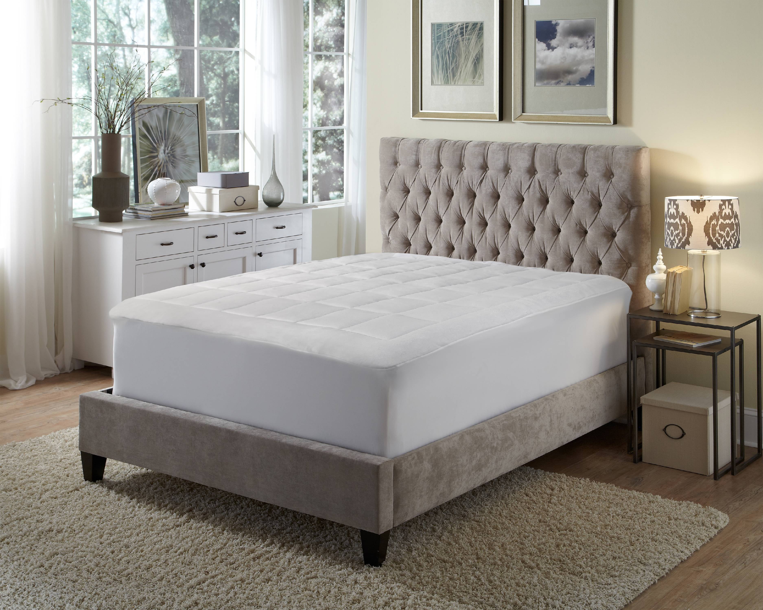10x12 Living Room Layout Ideas
A 10x12 living room may seem small, but with the right layout, it can feel cozy and spacious all at once. Here are 10 ideas for arranging your furniture in a 10x12 living room to make the most of your space.
10x12 Living Room Layout with Fireplace
A fireplace adds warmth and charm to any living room, but it can also present a challenge when it comes to furniture placement. In a 10x12 living room, consider placing the fireplace on one of the shorter walls. This will allow for more space for seating and traffic flow. Place a sofa opposite the fireplace, with two chairs on either side. This creates a cozy conversation area while still showcasing the fireplace as the focal point.
10x12 Living Room Layout with TV
For those who enjoy watching TV in the living room, consider placing the TV on the longer wall opposite the fireplace. This allows for comfortable viewing from the sofa or chairs. If you have a small TV stand, you can place it in the corner of the room to save space. Alternatively, consider mounting the TV on the wall to free up more floor space.
10x12 Living Room Layout with Sectional
If you have a larger family or like to entertain, a sectional sofa can be a great option for a 10x12 living room. Place the longest side of the sectional against the longer wall, with the shorter side against the shorter wall. This configuration allows for ample seating while still leaving room to move around and access other areas of the room.
10x12 Living Room Layout with Bay Window
If your living room has a beautiful bay window, make it the focal point of the room. Place a comfortable armchair or chaise lounge in the bay window area to create a cozy reading nook. You can also use this space to showcase your favorite plants or add a small side table for drinks or snacks.
10x12 Living Room Layout with Dining Area
If your living room is part of an open concept space, you may want to incorporate a dining area into the layout. In a 10x12 living room, consider placing a small dining table against one of the shorter walls. This allows for easy access to the kitchen and creates a seamless flow between the living and dining areas.
10x12 Living Room Layout with Open Concept
To make a 10x12 living room feel more spacious, consider an open concept layout. This means keeping the furniture to a minimum and creating a clear path from one end of the room to the other. Place a sofa against one wall and a few chairs on the opposite side, leaving the middle of the room open. This creates a feeling of space and allows for easy movement within the room.
10x12 Living Room Layout with L-shaped Sofa
An L-shaped sofa can be a great choice for a 10x12 living room, as it allows for a lot of seating without taking up too much space. Place the longer side of the sofa against one of the longer walls, with the shorter side against the other wall. This configuration creates a cozy and intimate seating area, perfect for movie nights or game nights with friends and family.
10x12 Living Room Layout with Accent Wall
An accent wall can add visual interest and depth to a 10x12 living room. Consider painting one of the longer walls a bold color or adding wallpaper with a fun pattern. This will draw the eye and make the room feel larger. Keep the other walls a neutral color to balance out the boldness of the accent wall.
10x12 Living Room Layout with Rug Placement
A well-placed rug can tie the whole room together and make it feel more cohesive. In a 10x12 living room, opt for a larger rug that will cover most of the floor space. Place it under the sofa and chairs to anchor the furniture and create a defined seating area. Make sure the rug is proportional to the size of the room, as a too-small rug can make the space feel disjointed.
Designing a Functional and Stylish 10x12 Living Room Layout
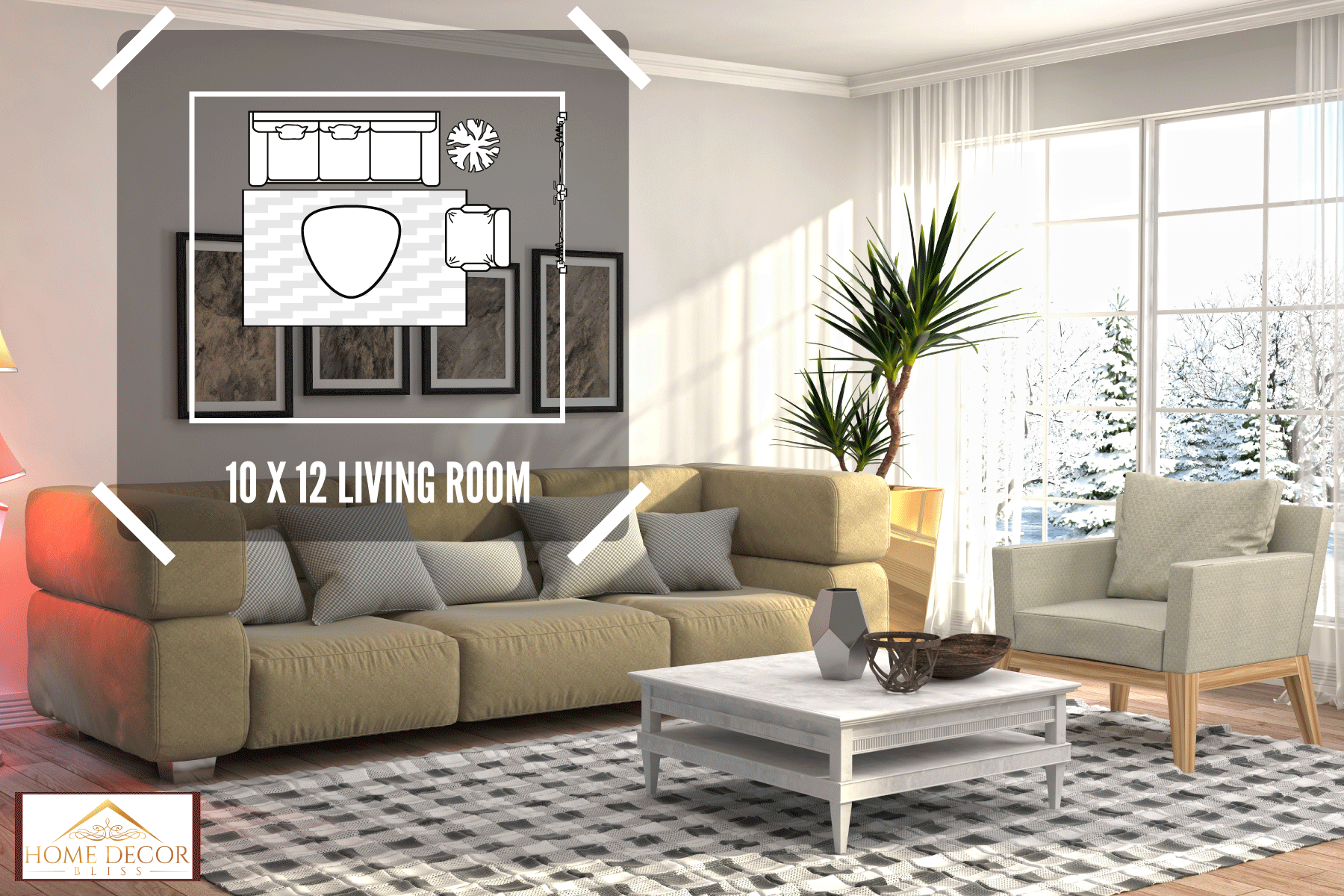
The Importance of a Well-Designed Living Room
 The living room is the heart of any home, where families gather to relax, entertain, and spend quality time together. It is also often the first room guests see when they enter your home, making it important to create a welcoming and stylish space. A 10x12 living room may seem small, but with the right layout and design, it can be both functional and aesthetically pleasing.
The living room is the heart of any home, where families gather to relax, entertain, and spend quality time together. It is also often the first room guests see when they enter your home, making it important to create a welcoming and stylish space. A 10x12 living room may seem small, but with the right layout and design, it can be both functional and aesthetically pleasing.
Maximizing Space with a 10x12 Living Room Layout
 When it comes to designing a 10x12 living room, the key is to make the most of the limited space. This can be achieved by choosing the right furniture and arranging it in a way that maximizes space. Start by measuring your living room and creating a floor plan to determine the best layout. Consider the traffic flow, focal points, and functionality when arranging your furniture.
Featured Keywords: 10x12 living room layout, functional, aesthetically pleasing, limited space
When it comes to designing a 10x12 living room, the key is to make the most of the limited space. This can be achieved by choosing the right furniture and arranging it in a way that maximizes space. Start by measuring your living room and creating a floor plan to determine the best layout. Consider the traffic flow, focal points, and functionality when arranging your furniture.
Featured Keywords: 10x12 living room layout, functional, aesthetically pleasing, limited space
Incorporating Multifunctional Furniture
 In a small living room, it is essential to choose furniture that serves multiple purposes. For example, a sofa bed can provide additional sleeping space for guests, while a storage ottoman can double as a coffee table and provide extra storage. Wall-mounted shelves or a console table with shelves can also help save space while adding storage and display options.
Featured Keywords: multifunctional furniture, small living room, additional sleeping space, storage
In a small living room, it is essential to choose furniture that serves multiple purposes. For example, a sofa bed can provide additional sleeping space for guests, while a storage ottoman can double as a coffee table and provide extra storage. Wall-mounted shelves or a console table with shelves can also help save space while adding storage and display options.
Featured Keywords: multifunctional furniture, small living room, additional sleeping space, storage
Playing with Scale and Proportion
 In a 10x12 living room, it is crucial to balance the scale and proportion of your furniture. Avoid using oversized furniture that can make the space feel cramped and cluttered. Instead, opt for smaller, sleeker pieces that fit the room's scale and leave enough space to move around. Use visual tricks, such as mirrors and light-colored walls, to create an illusion of a larger space.
Featured Keywords: scale, proportion, oversized furniture, visual tricks
In a 10x12 living room, it is crucial to balance the scale and proportion of your furniture. Avoid using oversized furniture that can make the space feel cramped and cluttered. Instead, opt for smaller, sleeker pieces that fit the room's scale and leave enough space to move around. Use visual tricks, such as mirrors and light-colored walls, to create an illusion of a larger space.
Featured Keywords: scale, proportion, oversized furniture, visual tricks
Adding Personal Touches
 No living room is complete without personal touches that reflect your style and personality. This can be achieved through the use of decorative accents, such as throw pillows, rugs, and artwork. Adding a pop of color or incorporating natural elements, like plants, can also liven up the space. Just be careful not to overdo it, as too many decorations can make the room feel cluttered.
Featured Keywords: personal touches, decorative accents, pop of color, natural elements
No living room is complete without personal touches that reflect your style and personality. This can be achieved through the use of decorative accents, such as throw pillows, rugs, and artwork. Adding a pop of color or incorporating natural elements, like plants, can also liven up the space. Just be careful not to overdo it, as too many decorations can make the room feel cluttered.
Featured Keywords: personal touches, decorative accents, pop of color, natural elements




