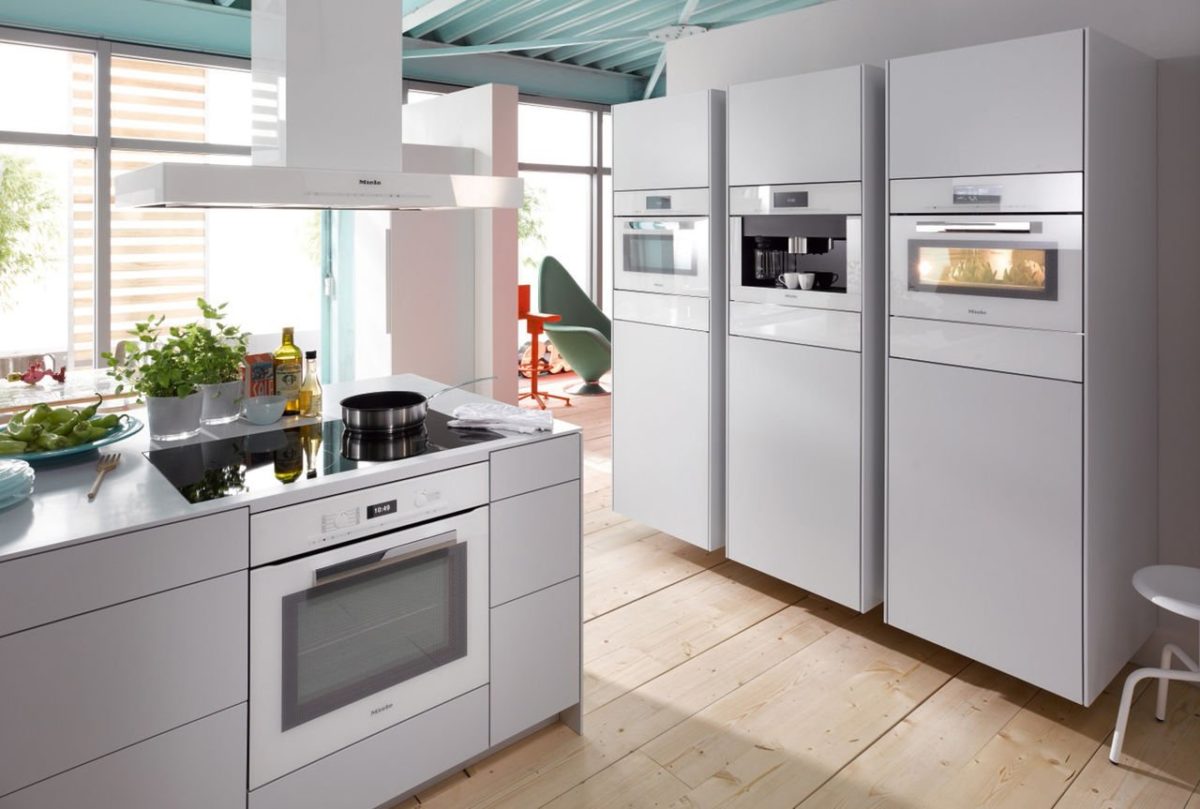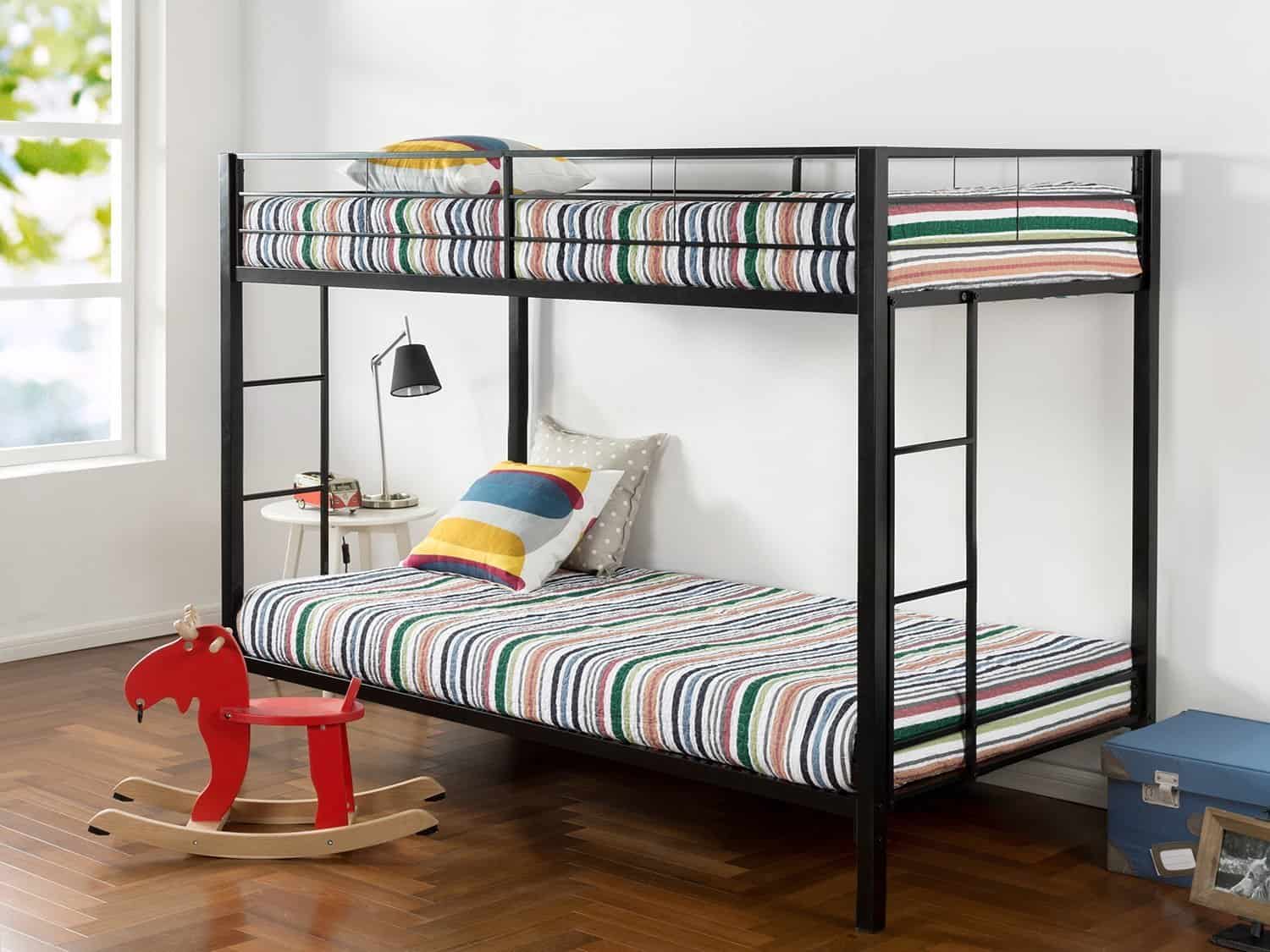If you have a 10x12 feet kitchen, you may think that your design options are limited. However, with some creativity and smart planning, you can make the most out of your small space and create a functional and stylish kitchen. Here are some small kitchen design ideas for a 10x12 feet space: Maximize Vertical Space: When working with a small kitchen, it's essential to utilize every inch of space. One way to do this is by utilizing the vertical space. Installing wall-mounted cabinets and shelves can help you store items without taking up valuable counter space. Opt for Light Colors: Lighter colors can make a space appear larger. Consider using light-colored cabinets and paint for your walls to make your 10x12 kitchen feel more spacious and airy. Add a Kitchen Island: If you have enough space, consider adding a kitchen island to your 10x12 kitchen design. A kitchen island can provide additional storage and counter space, making your kitchen more functional. Incorporate Multi-functional Furniture: Look for furniture pieces that can serve more than one purpose. For example, a kitchen cart can be used as a prep area, additional storage, or even as a dining table.1. Small Kitchen Design Ideas for 10x12 Feet Space
When designing a 10x12 kitchen, it's crucial to choose a layout that maximizes space and promotes efficiency. Here are some tips for a practical and visually appealing 10x12 kitchen layout: U-Shaped Layout: A U-shaped kitchen layout is ideal for a 10x12 kitchen as it provides plenty of storage and counter space. This layout also allows for a smooth workflow, with the sink, stove, and fridge forming a triangle for easy access. Galley or Straight-Line Layout: If your kitchen is narrow, a galley or straight-line layout can work well. This layout features two parallel walls, with the sink and stove on one side and the fridge on the other. It's a space-saving design that still allows for efficient workflow. Open Layout: For a more spacious feel, consider an open layout design for your 10x12 kitchen. This layout removes walls and creates an open flow between the kitchen, dining, and living areas. It's perfect for those who love to entertain.2. 10x12 Kitchen Layout and Design Tips
A 10x12 kitchen can feel cramped and cluttered if not designed correctly. Here are some tips to help you maximize space in your small kitchen: Utilize Cabinet Doors: Don't let the space behind your cabinet doors go to waste. Install hooks or racks on the inside of cabinet doors to hang frequently used items such as measuring cups, oven mitts, or utensils. Utilize Wall Space: Install shelves or racks on your walls to store items and free up counter space. You can also use wall-mounted magnetic knife holders to save space in your drawers. Use the Tops of Cabinets: If you have space between the top of your cabinets and the ceiling, use it to store items that you don't frequently use, such as holiday dishes or baking pans.3. How to Maximize Space in a 10x12 Kitchen
Adding an island to your 10x12 kitchen can provide additional storage, counter space, and seating. Here are some design ideas for a 10x12 kitchen with an island: Mobile Island: If you have a narrow kitchen, a mobile island is a perfect solution. You can move it around as needed and tuck it away when not in use. Extended Island: Consider extending your island to create a breakfast bar or additional seating. This can also provide extra counter space for food prep. Storage-Friendly Island: Make the most out of your island by choosing one with built-in storage. This can include shelves, drawers, or even a wine rack.4. 10x12 Kitchen Design with Island
Storage is crucial in a 10x12 kitchen. Here are some creative storage solutions to help you make the most out of your small space: Pull-Out Pantry Shelves: Utilize the space between cabinets by installing pull-out pantry shelves. This allows you to access items at the back of your pantry without having to reach or move things around. Under-Cabinet Drawers: Install drawers under your upper cabinets to provide additional storage for small items like spices, utensils, or dish towels. Pegboard Wall: A pegboard wall is a versatile and affordable option for storing kitchen tools and gadgets. You can customize the layout to fit your needs and easily rearrange items as needed.5. Creative Storage Solutions for a 10x12 Kitchen
If you prefer a modern and sleek design for your 10x12 kitchen, here are some ideas to keep in mind: Minimalist Design: Modern design often focuses on simplicity and minimalism. Choose clean lines, neutral colors, and clutter-free surfaces to achieve a modern look. Open Shelving: Open shelving can add a modern touch to your kitchen design. Use it to display your stylish dishware or cookbooks. Metallic Accents: Incorporate metallic accents, such as stainless steel appliances or brass fixtures, to add a touch of modern elegance to your 10x12 kitchen.6. 10x12 Kitchen Design for a Modern Look
Redesigning a kitchen can be expensive, but there are ways to create a beautiful and functional 10x12 kitchen on a budget. Here are some budget-friendly design ideas: Paint Cabinets: Instead of replacing your cabinets, consider giving them a fresh coat of paint. This can instantly transform the look of your kitchen without breaking the bank. DIY Backsplash: Install a budget-friendly backsplash using peel-and-stick tiles or paint. This can add a pop of color or texture to your kitchen design without the cost of traditional tile. Refurbish Furniture: Instead of buying new furniture, consider refurbishing old pieces. For example, you can sand and paint an old table to create a stylish and unique kitchen island.7. Budget-Friendly 10x12 Kitchen Design Ideas
Open shelving can add visual interest and functionality to a 10x12 kitchen. Here are some ideas for incorporating open shelving in your kitchen design: Mix and Match: Don't be afraid to mix and match different types of shelving in your kitchen. For example, you can have open shelves above your sink area and closed cabinets on either side. Showcase Items: Use open shelves to display your favorite dishes, cookbooks, or plants. This can add a personal touch to your kitchen design. Utilize Wall Space: If you have limited counter space, consider installing open shelves on your walls. This can provide additional storage space for items that you use frequently.8. 10x12 Kitchen Design with Open Shelving
When it comes to appliances, size and functionality are crucial in a 10x12 kitchen. Here are some tips for choosing the right appliances for your small kitchen: Consider the Layout: Before purchasing appliances, make sure to consider your kitchen layout. For example, a side-by-side fridge may be too large for a galley kitchen, while a French door fridge may be a better fit. Choose Compact Appliances: Look for appliances specifically designed for small spaces. For example, you can find refrigerators, dishwashers, and microwaves that are smaller in size but still offer the same features as full-size appliances. Opt for Built-In Appliances: Built-in appliances can save space and create a seamless look in a small kitchen. Consider a built-in oven or range to free up counter space.9. Tips for Choosing the Right Appliances for a 10x12 Kitchen
Even with a small space, there are ways to make your 10x12 kitchen feel bigger and more spacious. Here are some design tricks to help: Install Mirrors: Mirrors can create the illusion of a larger space. Consider installing a mirror on a backsplash or opposite a window to reflect light and make your kitchen appear bigger. Choose Light-Colored Flooring: Dark flooring can make a space feel smaller. Opt for light-colored flooring, such as wood or tile, to create a more open and airy feel in your 10x12 kitchen. Utilize Natural Light: Natural light can make a space feel more open and inviting. Keep your windows uncovered or opt for sheer curtains to allow as much natural light in as possible. With these top 10 MAIN_10 x 12 feet kitchen design ideas, you can create a functional and stylish kitchen in your small space. Remember to utilize every inch of space, choose the right layout and appliances, and incorporate design tricks to make your 10x12 kitchen feel bigger. With a little creativity and smart planning, your small kitchen can be just as beautiful and functional as a larger one.10. How to Make a 10x12 Kitchen Feel Bigger with Design Tricks
Designing the Perfect 10 x 12 Feet Kitchen: Tips and Tricks

Optimizing Space and Functionality
 When it comes to designing a kitchen, size is a crucial factor to consider. With a smaller kitchen space, it can be challenging to fit all the necessary appliances and still have enough room to move around. This is where proper planning and creativity come into play. A 10 x 12 feet kitchen may seem small, but with the right design, it can be just as functional and efficient as a larger one.
The key to designing a successful 10 x 12 feet kitchen is to optimize the space and functionality. This means making the most out of every inch of the kitchen and ensuring that all the necessary elements are included. To start,
create a detailed floor plan
that outlines the layout of the kitchen. Consider the work triangle, which consists of the stove, sink, and refrigerator, and make sure they are in close proximity to each other for ease of movement.
When it comes to designing a kitchen, size is a crucial factor to consider. With a smaller kitchen space, it can be challenging to fit all the necessary appliances and still have enough room to move around. This is where proper planning and creativity come into play. A 10 x 12 feet kitchen may seem small, but with the right design, it can be just as functional and efficient as a larger one.
The key to designing a successful 10 x 12 feet kitchen is to optimize the space and functionality. This means making the most out of every inch of the kitchen and ensuring that all the necessary elements are included. To start,
create a detailed floor plan
that outlines the layout of the kitchen. Consider the work triangle, which consists of the stove, sink, and refrigerator, and make sure they are in close proximity to each other for ease of movement.
Maximizing Storage
Choosing the Right Color Scheme
 Color plays a significant role in the overall design of a kitchen. In a smaller space, it's crucial to choose the right color scheme to create the illusion of a larger area.
Lighter colors
such as white, beige, or light grey can make a room feel more spacious and airy. You can also use
bold accents
in a darker color to add contrast and interest to the space.
Color plays a significant role in the overall design of a kitchen. In a smaller space, it's crucial to choose the right color scheme to create the illusion of a larger area.
Lighter colors
such as white, beige, or light grey can make a room feel more spacious and airy. You can also use
bold accents
in a darker color to add contrast and interest to the space.
Adding Lighting
 Lighting is another crucial element in a kitchen design. In a 10 x 12 feet kitchen, it's essential to have enough lighting to brighten up the space and make it feel more open.
Overhead lights
can provide general lighting, while
under-cabinet lighting
can add task lighting for food preparation. Additionally,
installing a large window or skylight
can bring in natural light and make the kitchen feel more spacious.
In conclusion, designing a 10 x 12 feet kitchen requires careful planning and creativity. By optimizing space and functionality, maximizing storage, choosing the right color scheme, and incorporating proper lighting, you can create a stylish and efficient kitchen that meets all your needs. With these tips and tricks, you can make the most out of your smaller kitchen and achieve a beautiful and functional design.
Lighting is another crucial element in a kitchen design. In a 10 x 12 feet kitchen, it's essential to have enough lighting to brighten up the space and make it feel more open.
Overhead lights
can provide general lighting, while
under-cabinet lighting
can add task lighting for food preparation. Additionally,
installing a large window or skylight
can bring in natural light and make the kitchen feel more spacious.
In conclusion, designing a 10 x 12 feet kitchen requires careful planning and creativity. By optimizing space and functionality, maximizing storage, choosing the right color scheme, and incorporating proper lighting, you can create a stylish and efficient kitchen that meets all your needs. With these tips and tricks, you can make the most out of your smaller kitchen and achieve a beautiful and functional design.



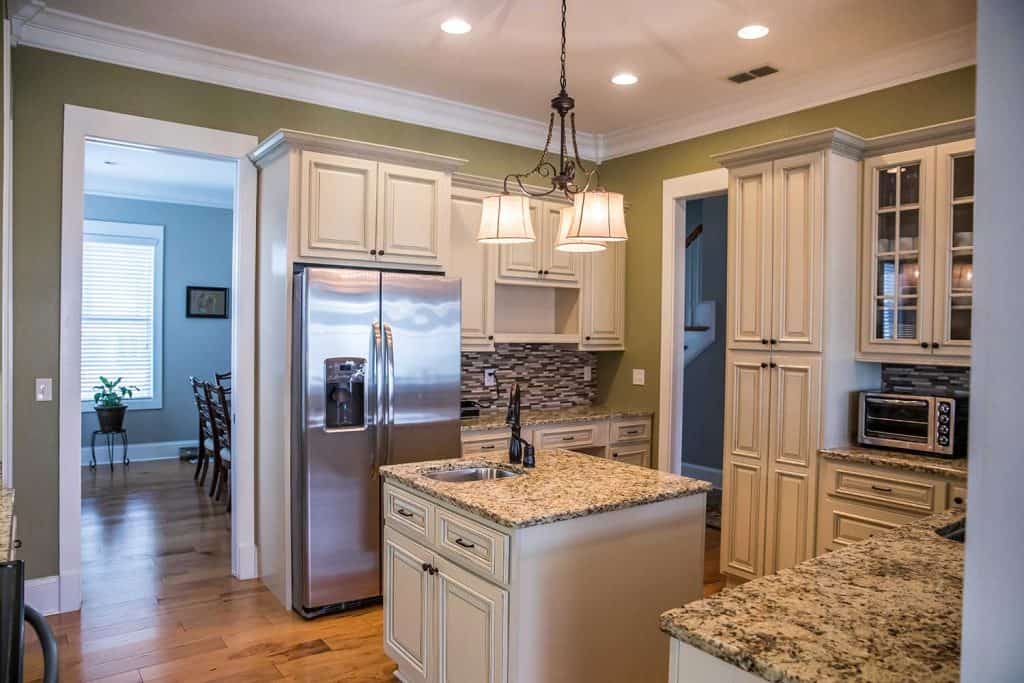
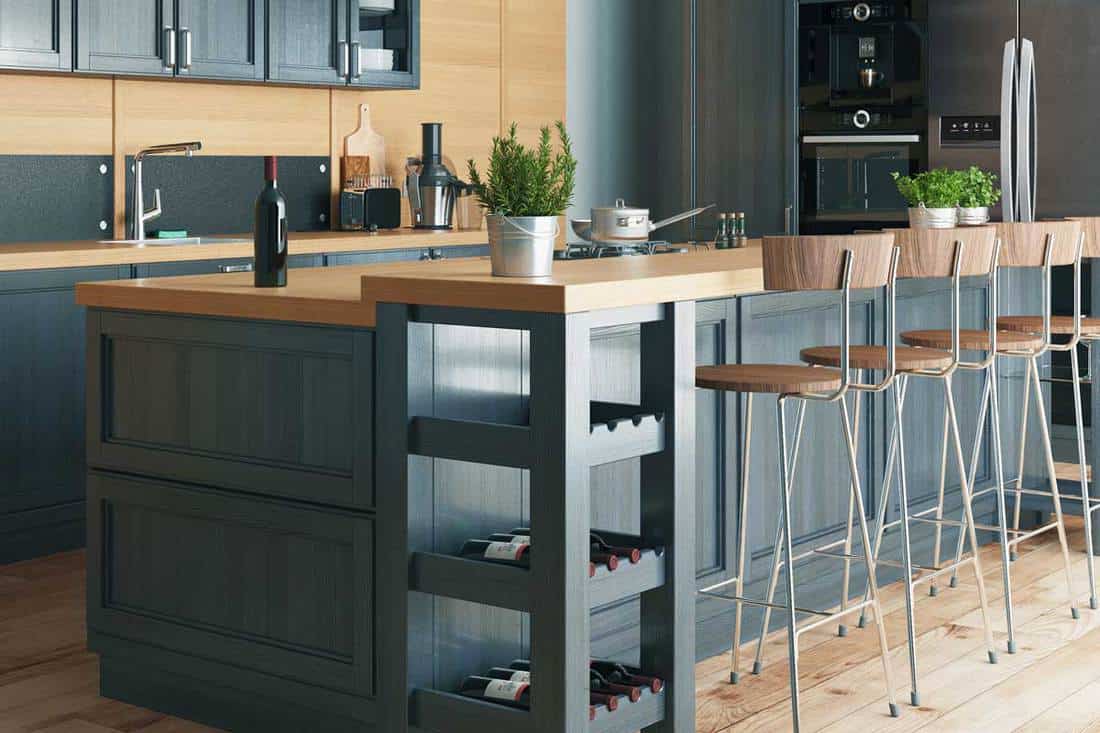












/One-Wall-Kitchen-Layout-126159482-58a47cae3df78c4758772bbc.jpg)
:max_bytes(150000):strip_icc()/181218_YaleAve_0175-29c27a777dbc4c9abe03bd8fb14cc114.jpg)









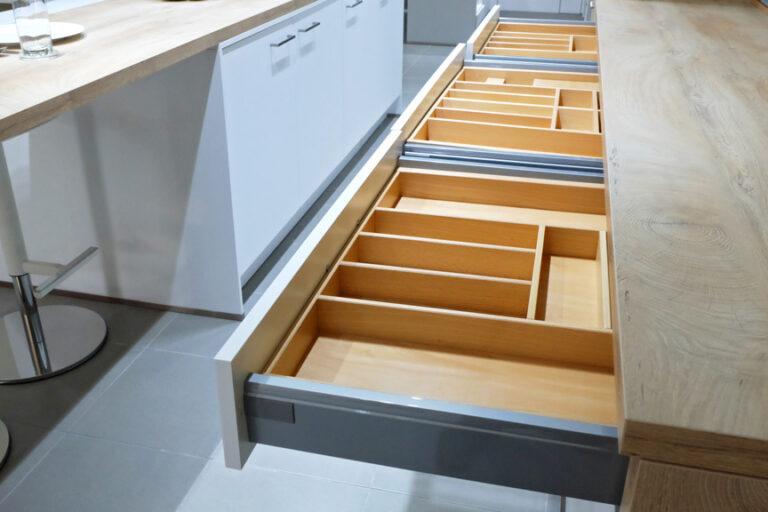

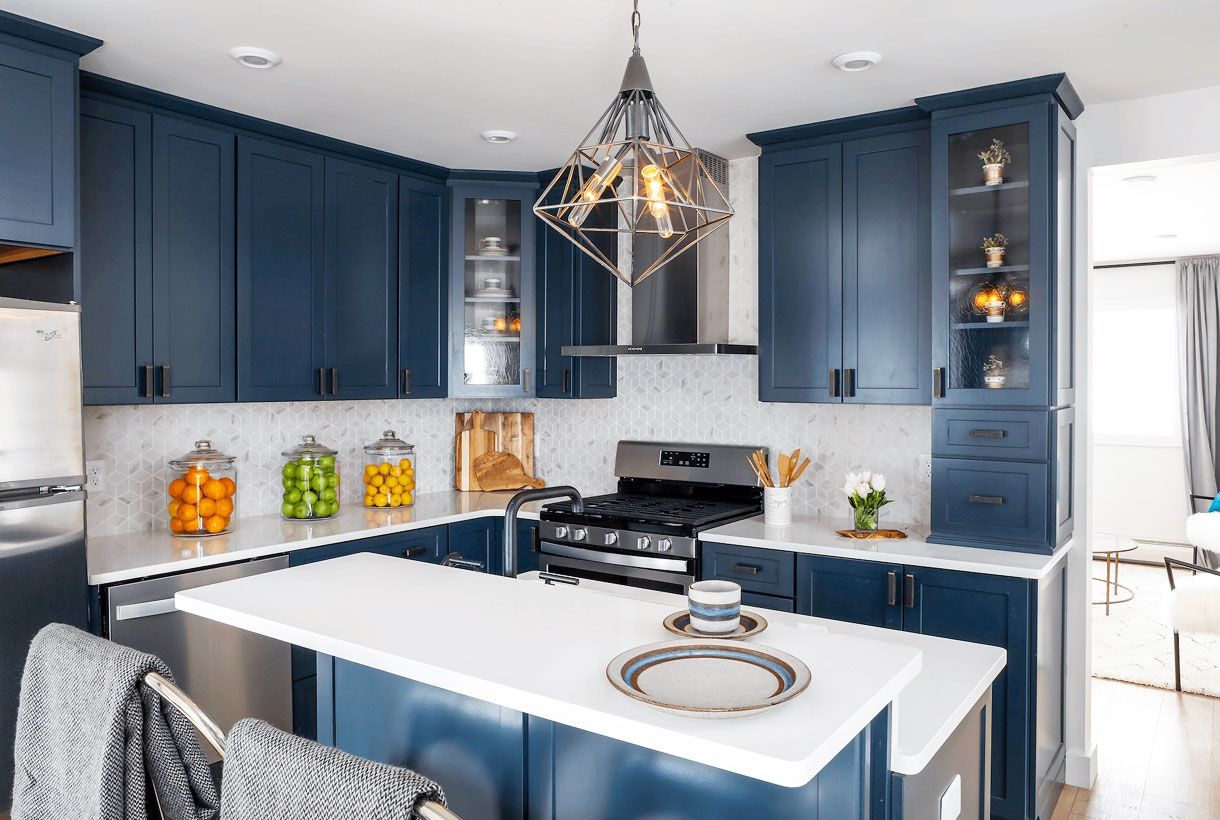








/types-of-kitchen-islands-1822166-hero-ef775dc5f3f0490494f5b1e2c9b31a79.jpg)



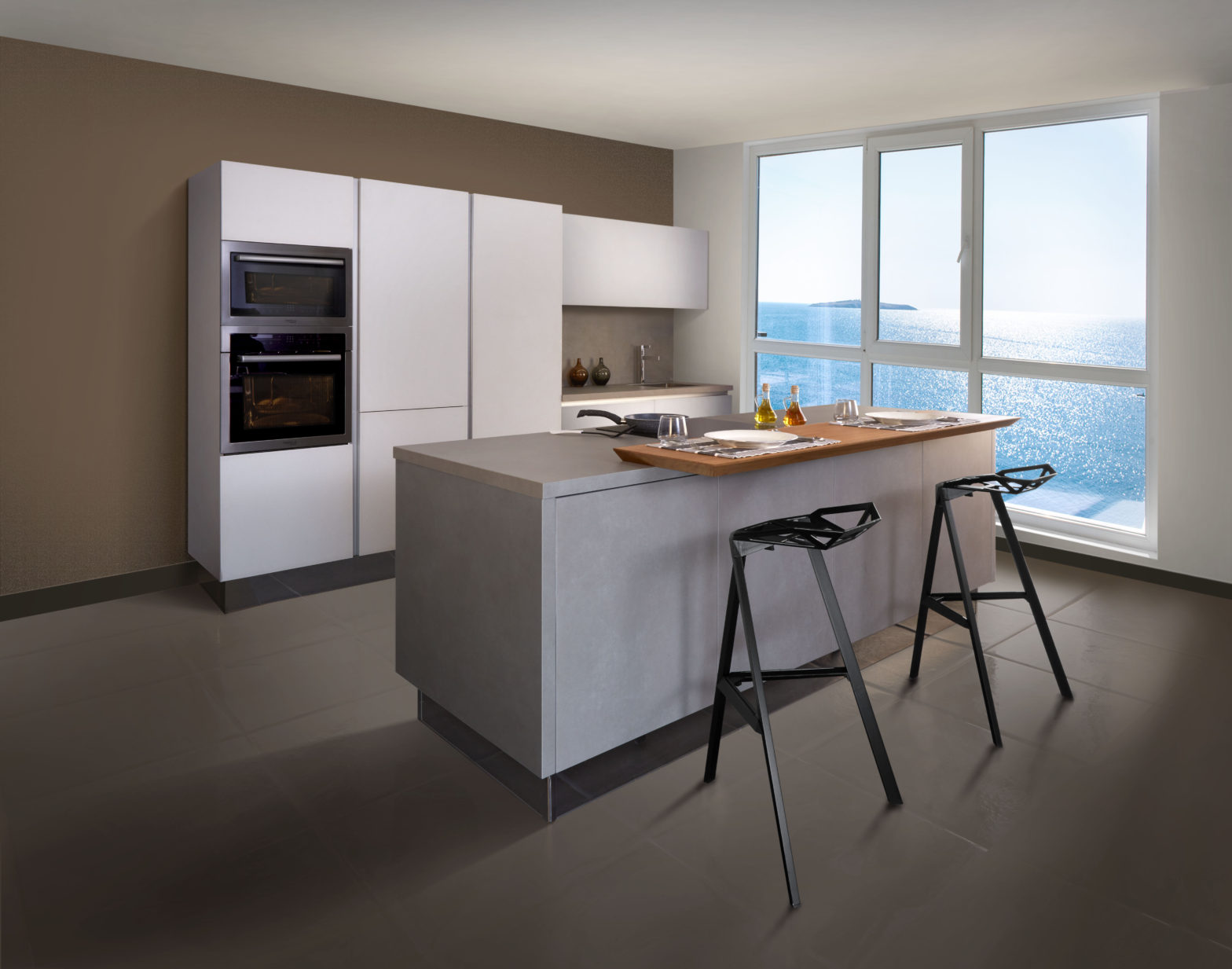

/the_house_acc2-0574751f8135492797162311d98c9d27.png)

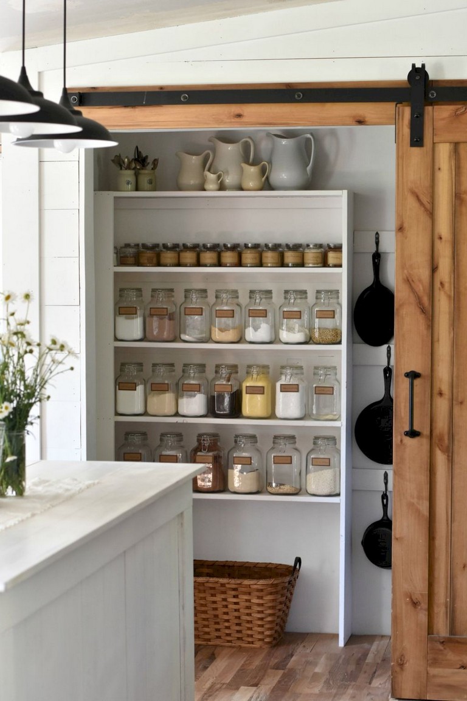
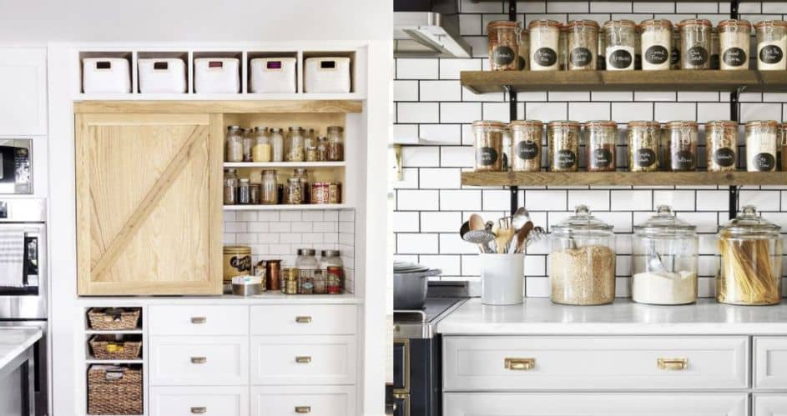
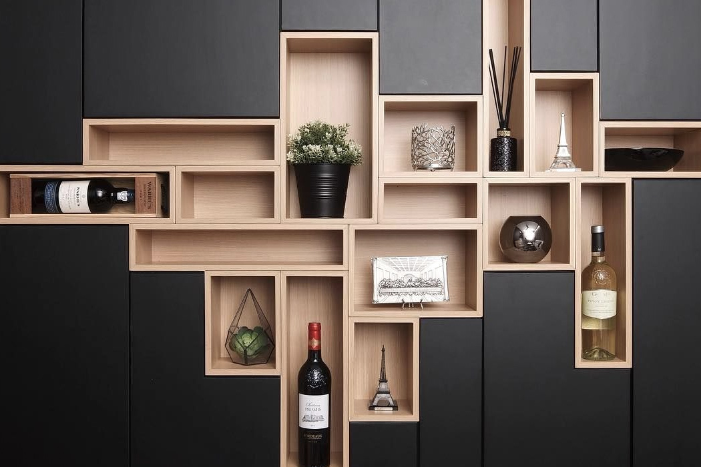

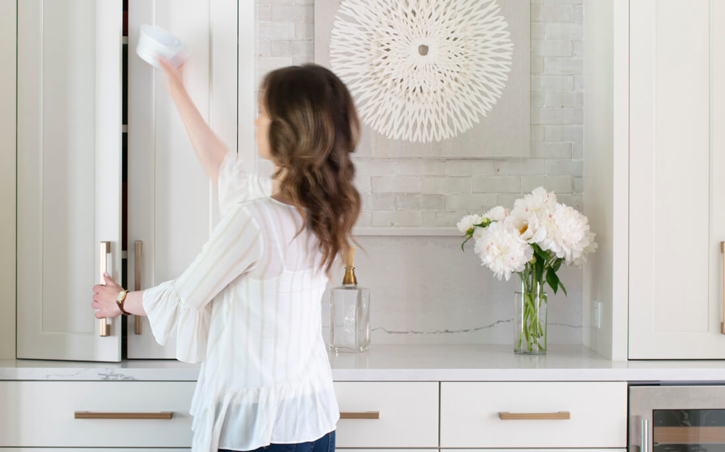





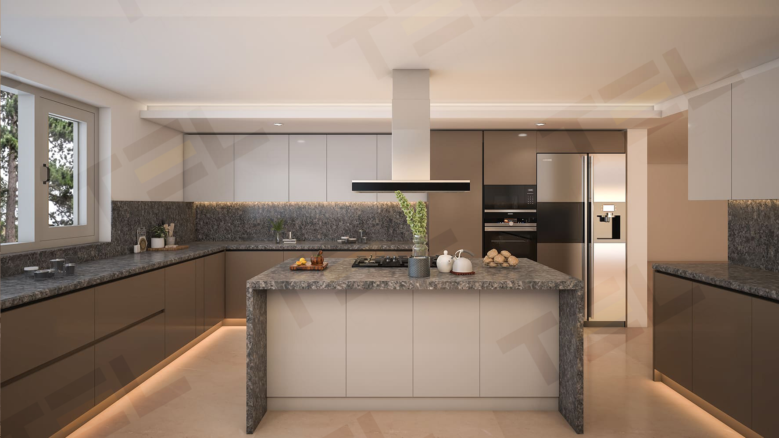

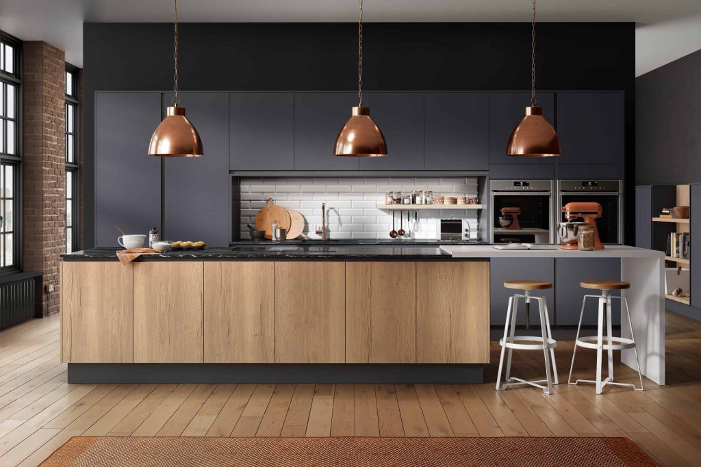
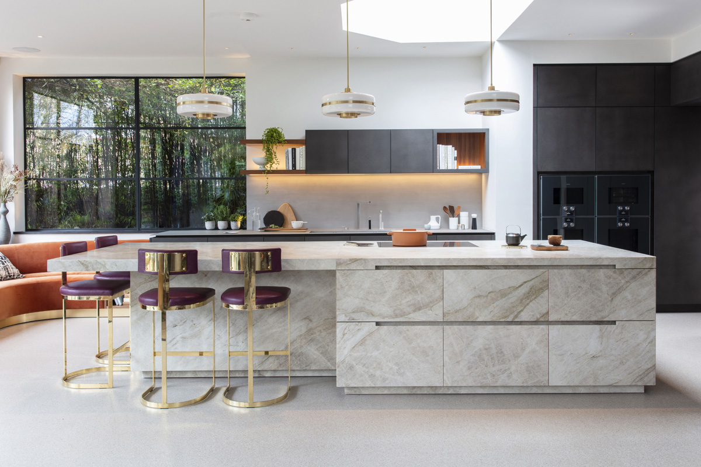
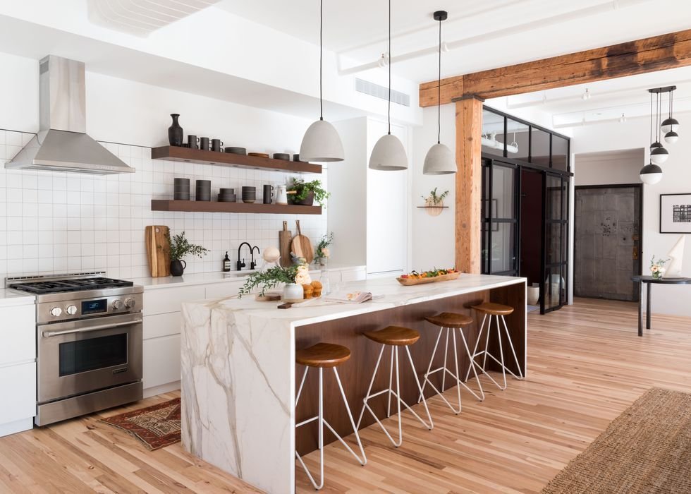
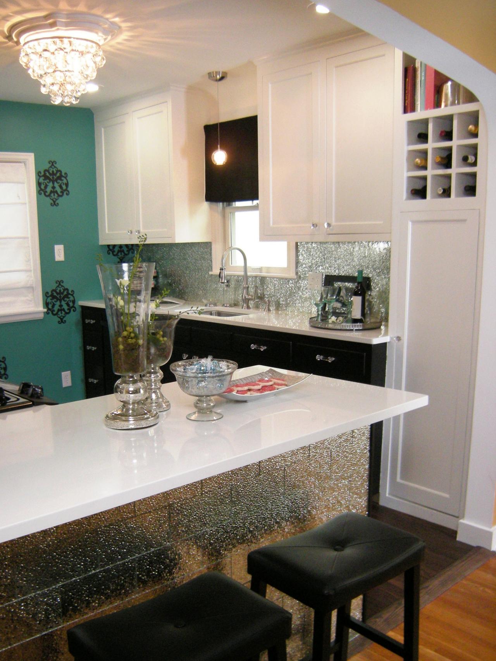





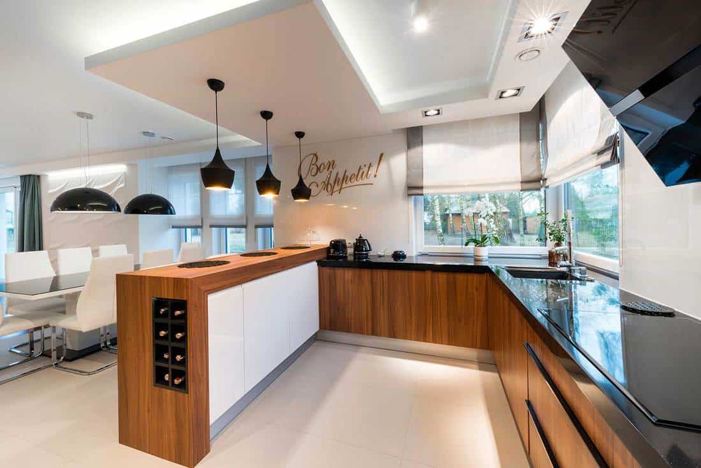





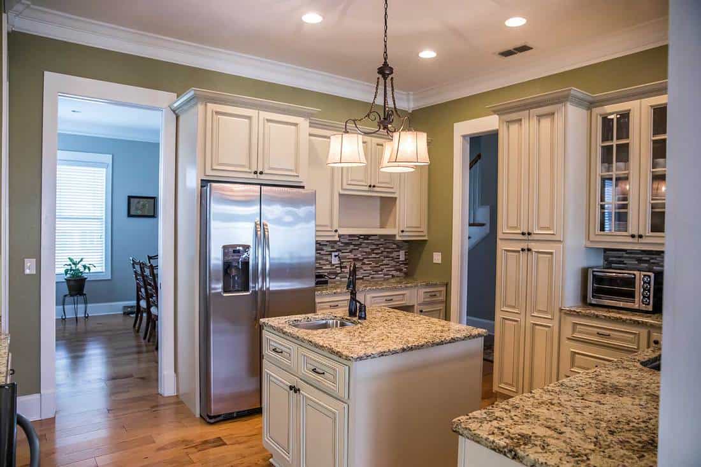


:max_bytes(150000):strip_icc()/pr_7311_hmwals101219103-2000-0a4c174c659a44b2aba37e240e8d78ca-4c9cb72381484ababefa81cb9ae52476.jpeg)








