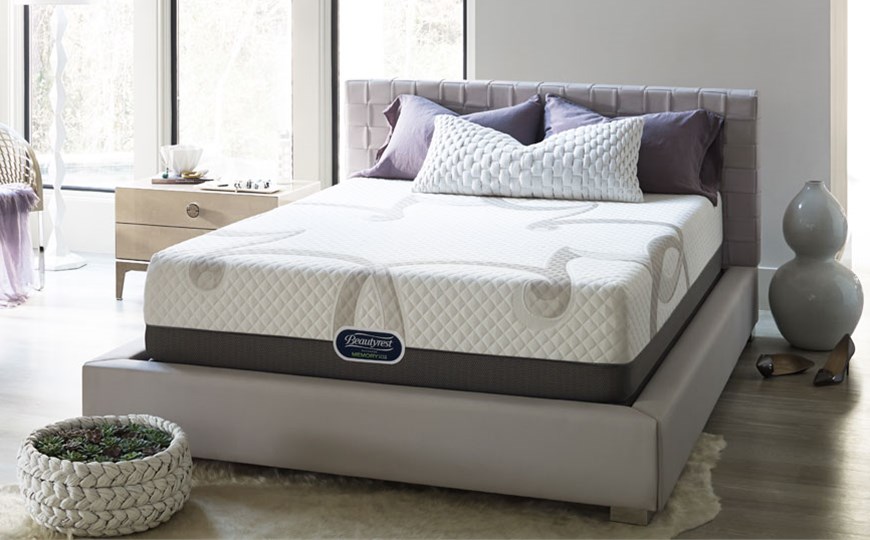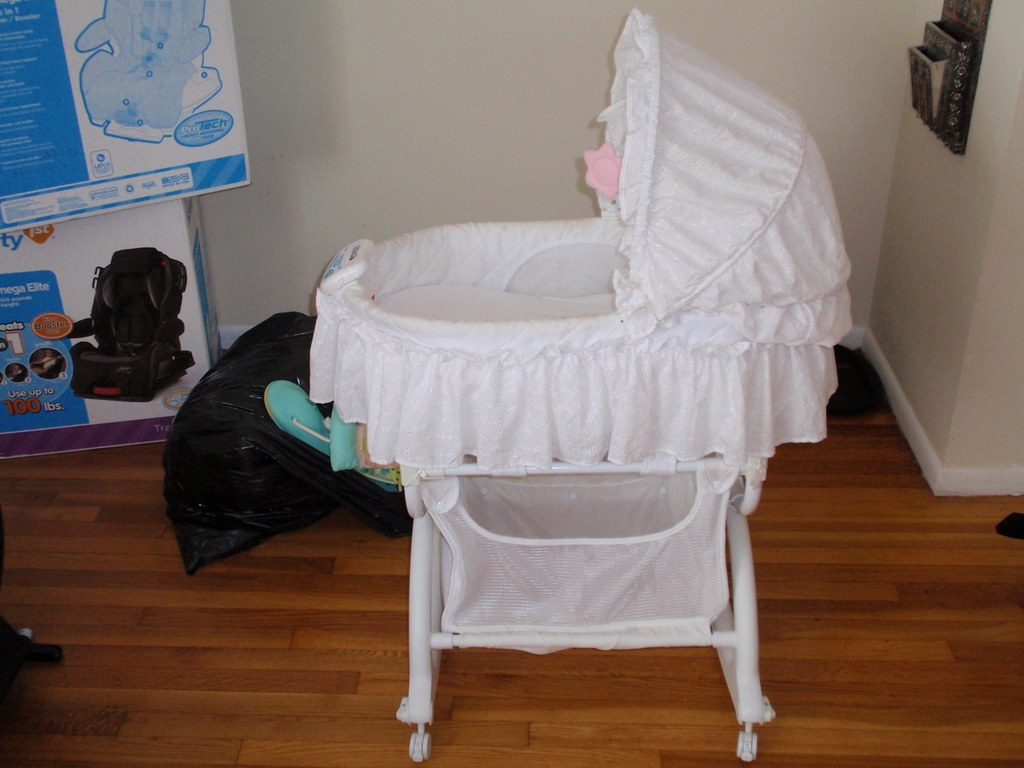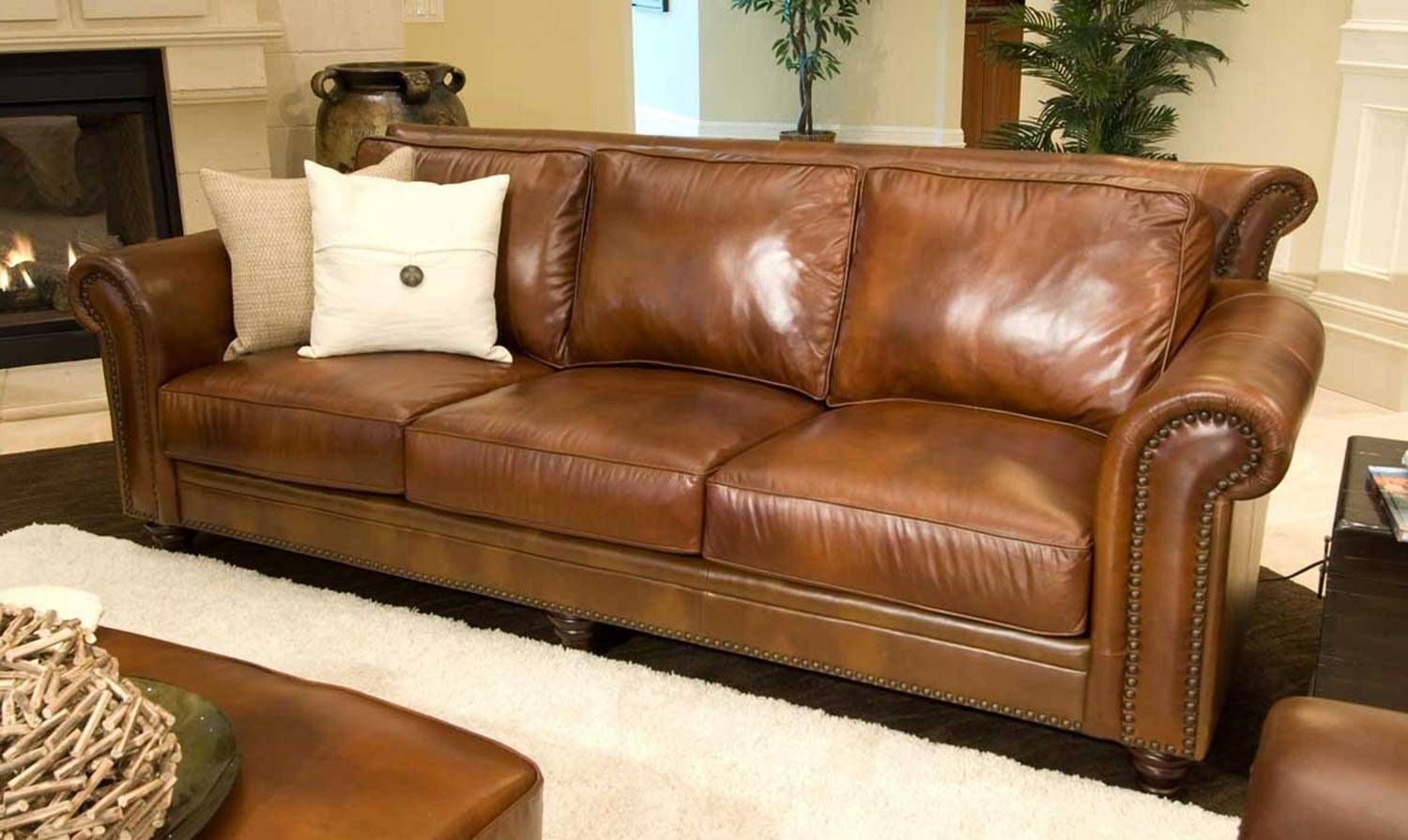Modern 10 Marla House Design with Lawn
This two-storey modern 10 Marla house design is perfect for the family that prefers minimalistic yet grand houses with great outdoor space. With spacious rooms, a low-set roof line and wide entrances and windows, this house looks great with an extended lawn in front. The segmented lawn design gives you the freedom of adding plants, furniture pieces, and surroundings as per your liking. This house plan includes a huge living room with lintel designed layouts and a staircase that adds depth and contrast to the house. Plus, other features such as a car parking and a corner garden are a few additions that make this house a perfect living space.
Beautifully Planned 10 Marla House Plans
This beautiful 10 Marla house suite for the ones who like cozy and comfortable spaces with a splash of grandeur. The terrace overlooks a spacious lawn with a double storage building that is perfect for keeping garden tools, gardening equipment and a garden tractor. The entrance has columns around its perimeter while the interior spaces follow the classic and modern combination of furniture paired with wooden wall decorations. The double story 10 Marla house plan comes with two bedrooms and four bathrooms with a marble-tiled washroom. The dining room has a unique glass kitchen with attached bar giving this house a lavish touch.
10 Marla Dream House Design with Lawn
This dream house is a masterpiece crafted for the modern family that loves to entertain. Its front face is characterized by a beautiful courtyard garden that flaunts many customized furniture pieces and a lawn space suitable for outdoor activities. The terrace is surrounded by metal railings and glass panels giving you a scenic view of the lush greenery. The ground floor comprises a spacious living area with a secluded media room, an informal dining section, and a lavishly designed kitchen. The upper floor includes three bedrooms, each with its own en-suite washrooms and balconies overlooking the beautiful back garden.
10 Marla Double Story House with Big Lawn
Sitting just adjacent to a golf course, this 10 Marla double story house offers plenty of activities and scenery with its big lawn. The whole house is designed in an L-shaped plan with a voluminous hall and dining room opening to a patio that overlooks a well-maintained lawn. With a lot of garden space and luxurious open-air dining space, this house is a perfect fit for a family looking to host friends and family for weekend get-togethers. The house also comes with designated parking spaces, two guest rooms and two bedrooms each with its own bathroom.
10 Marla House without Compromising on Lawn Space
Designed for those that appreciate a spacious yard, this 10 Marla house without compromising on lawn space is the perfect blend of functionality and style. The roofline is kept low with a prominent entrance adorned with high-end entrance fixtures. Inside, the entrance foyer leads to the living room overlooking the lawn and an open dining room. The whole house is filled with rich wood furniture and highlighted with a mix of vibrant colors. The house also includes four bedrooms, four bathrooms, and two dedicated parking spaces as part of the house plan.
10 Marla House Plans with Impressive Lawn Designs
This 10 Marla house plan is perfect for families who prefer a hint of elegance in their environment. The exterior of the house is adorned with regal ornate stone, while floor-to-ceiling windows offer a gorgeous view of the plush lawn with trees. Inside, a large area is designated for the living room with separate balconies in the suite bedrooms. The open concept kitchen has extended spots for serving with pantry capacity for added storage. This house plan also comes with two car parking spaces, two service entrances, utilities, and a guest bedroom. The landscape around the house has geometric designed plants with shrubs to ensure a well-manicured lawn.
10 Marla Stylish House Design with Impressive Lawn Views
This quaint two-story house design envisions a resort-inspired lifestyle with brilliant garden-scapes. With an imposing façade incorporating traditional elements, this house stands out from the rest for its aesthetic appeal. The interior includes a spacious living area, two study rooms, a billiard room, guest bedrooms, a multi-functional hall, and several bathrooms. The top floor consists of four bedrooms complete with en-suite bathrooms, balconies, and terraces. Double doors open to a stunning garden with lush greenery, small pool, and playground that looks great from the terrace in the house.
Affordable 10 Marla Home Plan with Greenery Lawn
This affordable 10 marla home plan offers a great option to customers with a limited budget. Its exterior offers an ageless design complete with a traditional porch overlooking a landscaped lawn. Inside the house, the floor plan is divided for functional living with a wide open living space, open terrace, and kitchen; an ideal room set for large families. This house plan also includes four bedrooms with an en-suite bathroom, a TV lounge, a study room, a car parking space, and a secluded prayer room. The garden is beautifully planned with hedges, trees, shrubs, and walkways for a calming and peaceful atmosphere.
10 Marla Residential Home Plan with Spacious Lawn Area
This 10 Marla residential home plan is ideal for families that need plenty of living space while maintaining outdoor features. This house is a perfect combination of conventional and country-style design with a spacious porch overlooking a luxurious pond and multiple seating areas. The interior is designed with a combination of classic and contemporary furniture and fixtures. With four bedrooms and four bathrooms, a dining area, living room, and two-story sunroom, this design has plenty of space for daily use. The exterior lawn comes with greenery and a covered patio, making it a perfect spot for family gatherings.
10 Marla Minimalist House Design with Secluded Lawn
This gorgeous 10 Marla minimalist house design is perfect for a family looking for a cozy living atmosphere with plenty of outdoor living options. Embodying modernity and natural elements, the exterior of this house comes with a spacious porch, outdoor fireplaces, a swimming pool, and a seating area for summertime get-togethers. Inside, the house features ceiling-high walls painted in soothing hues, ample rooms with designated outdoor dining zones, and a secluded garden with ornamental grasses, trees, and rose beds. In addition, the design also includes two car parking spots, a double story terrace, and two bedrooms with en-suite bathrooms and private balconies.
10 Marla House Plan with a Stylish Lawn
 When it comes to finding the right
house plan
, you want to ensure that your design is not only attractive, but that it maximizes the use of space and makes the most of the available amenities. A
10 marla house plan
with a stylish lawn can be a great means of achieving this.
A 10 marla house plan can provide a range of advantages, from being able to accommodate a larger family to providing ample entertaining space for friends and family. Having a lawn as part of the design can be a great way to add a bit of character and charm to your property. Lawns not only boost curb appeal, they can also be a great asset when it comes to backyard entertaining – setting the perfect atmosphere for outdoor celebrations.
When it comes to finding the right
house plan
, you want to ensure that your design is not only attractive, but that it maximizes the use of space and makes the most of the available amenities. A
10 marla house plan
with a stylish lawn can be a great means of achieving this.
A 10 marla house plan can provide a range of advantages, from being able to accommodate a larger family to providing ample entertaining space for friends and family. Having a lawn as part of the design can be a great way to add a bit of character and charm to your property. Lawns not only boost curb appeal, they can also be a great asset when it comes to backyard entertaining – setting the perfect atmosphere for outdoor celebrations.
Choosing the Right 10 Marla House Plan
 When it comes to choosing the perfect 10 marla house plan, you need to consider a range of factors, from the size of the lot to the number of bedrooms and bathrooms. It is also important to consider the style of the house and the amenities prevalent in the area.
When it comes to choosing the perfect 10 marla house plan, you need to consider a range of factors, from the size of the lot to the number of bedrooms and bathrooms. It is also important to consider the style of the house and the amenities prevalent in the area.
Benefits of a 10 Marla House Plan with a Lawn
 A 10 marla house plan with a lawn can provide a range of benefits, including improved aesthetics, increased privacy, and protection from the elements. A lawn is a great space for kids to play and a perfect spot to host family gatherings, barbecues and other events. It can also aid in reducing stress and providing a space for relaxation. With the right design and maintenance, your lawn can be a source of joy for years to come.
A 10 marla house plan with a lawn can provide a range of benefits, including improved aesthetics, increased privacy, and protection from the elements. A lawn is a great space for kids to play and a perfect spot to host family gatherings, barbecues and other events. It can also aid in reducing stress and providing a space for relaxation. With the right design and maintenance, your lawn can be a source of joy for years to come.
Creating a Well-Designed Lawn
 Creating a well-designed lawn is not an easy task. It requires the right mix of design, proper planting, mowing, weeding and watering. It is also important to factor in the weather and soil conditions when choosing the right grass type. A professionally designed and installed 10 marla house plan with a stylish lawn will ensure that the property looks its best all year round.
Creating a well-designed lawn is not an easy task. It requires the right mix of design, proper planting, mowing, weeding and watering. It is also important to factor in the weather and soil conditions when choosing the right grass type. A professionally designed and installed 10 marla house plan with a stylish lawn will ensure that the property looks its best all year round.
Finding the Right People for the Job
 When it comes to finding the right people to help design and install your 10 marla house plan, it is important to do your research. Look for contractors who have proven experience and expertise in the field. Also be sure to ask for references and check the contractor’s reputation with the Better Business Bureau.
When it comes to finding the right people to help design and install your 10 marla house plan, it is important to do your research. Look for contractors who have proven experience and expertise in the field. Also be sure to ask for references and check the contractor’s reputation with the Better Business Bureau.
Conclusion
 A 10 marla house plan with a lawn is a great way to add character and charm to your property. The right design can improve aesthetics and provide a space for outdoor entertaining. With the right people and proper maintenance, a stylish lawn can be a source of joy for years to come.
A 10 marla house plan with a lawn is a great way to add character and charm to your property. The right design can improve aesthetics and provide a space for outdoor entertaining. With the right people and proper maintenance, a stylish lawn can be a source of joy for years to come.




































































