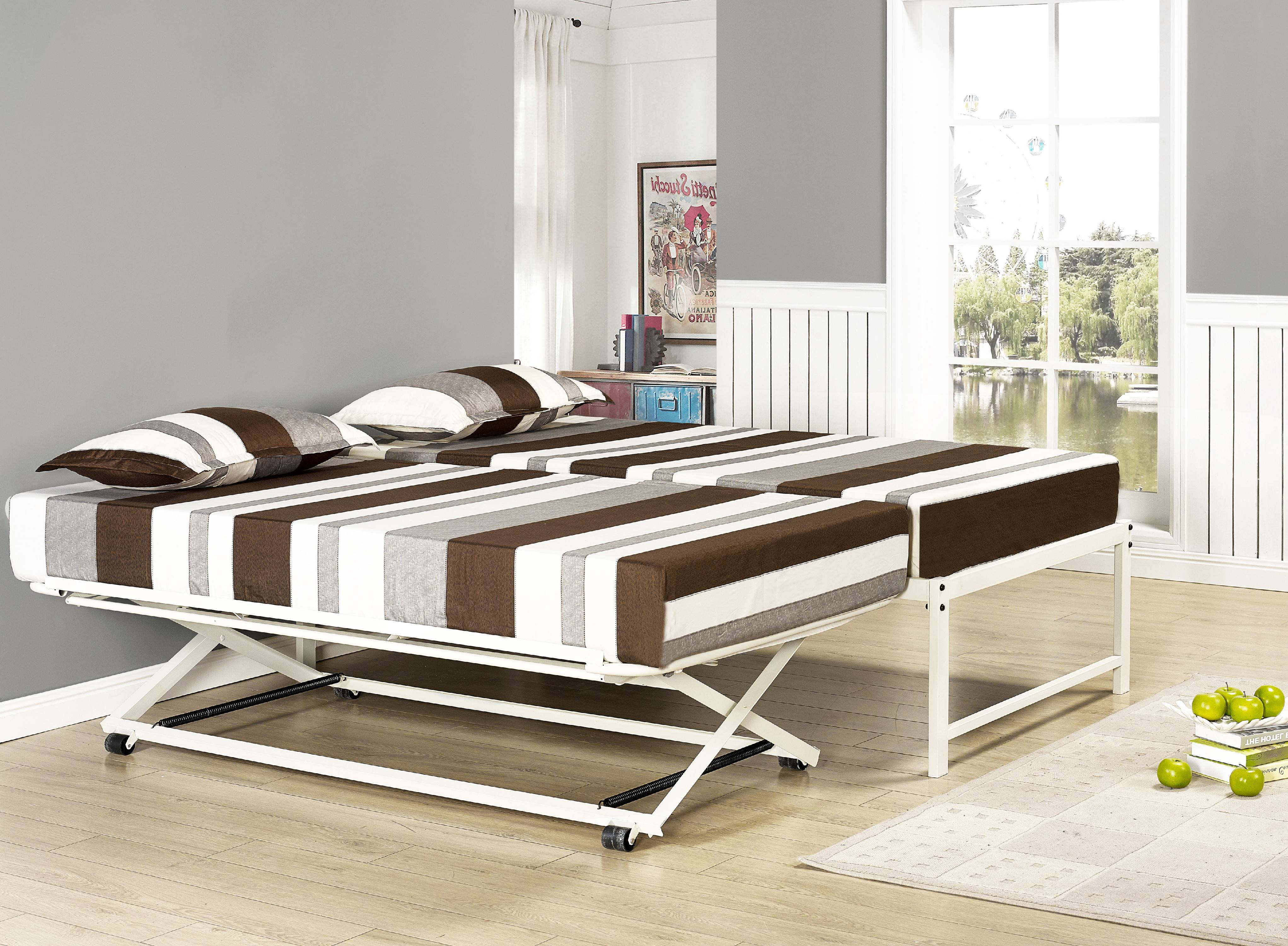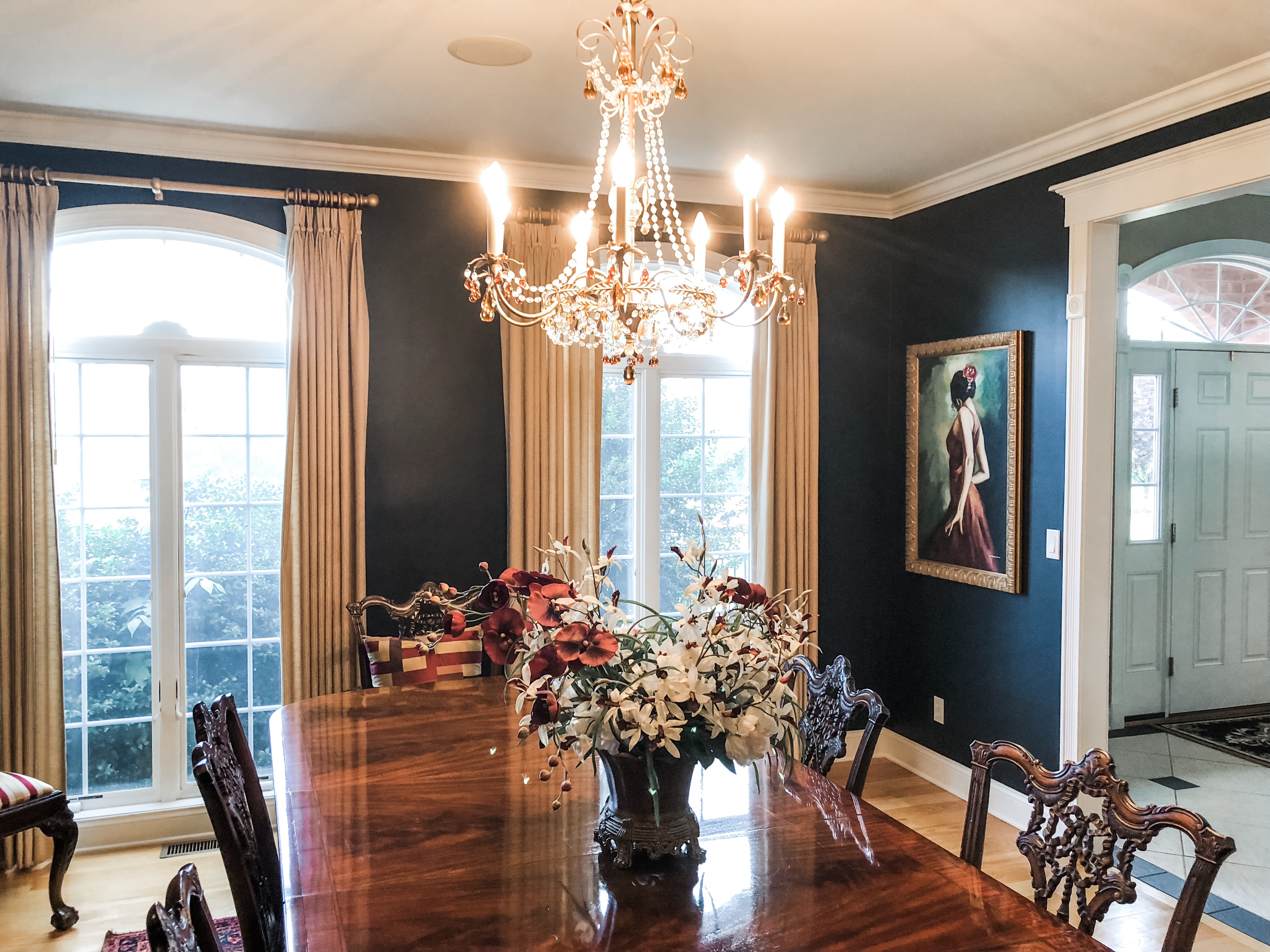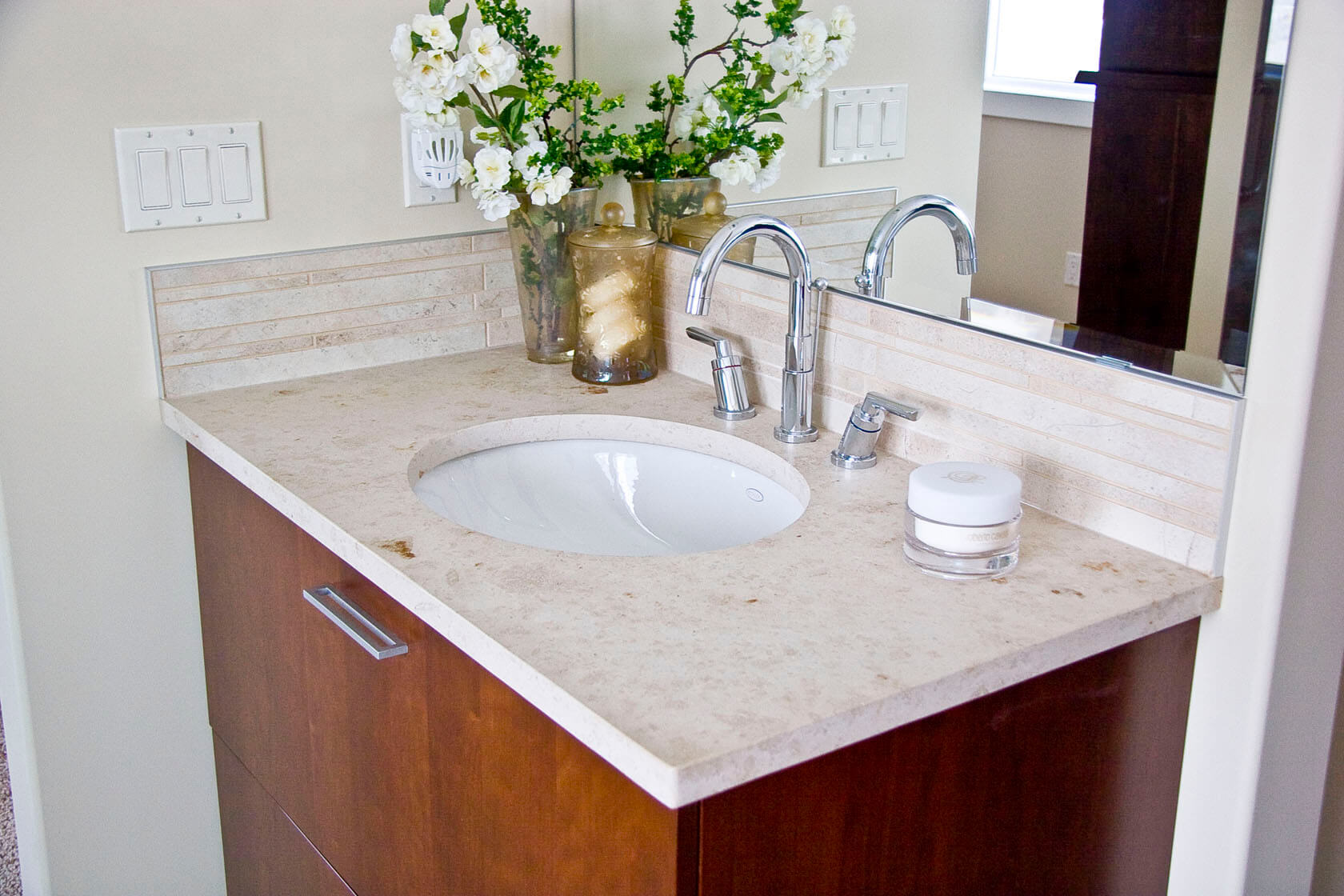Designing a kitchen that is accessible for wheelchair users is crucial for creating a functional and inclusive space. While it may seem like a daunting task, there are many design ideas and tips that can make a wheelchair-friendly kitchen both practical and visually appealing.
Whether you are starting from scratch or looking to renovate an existing kitchen, here are some helpful guidelines to keep in mind when designing an accessible kitchen for wheelchair users.
How to Design an Accessible Wheelchair Kitchen
When it comes to designing an accessible kitchen for wheelchair users, there are several key elements that can make a big difference in terms of functionality and convenience.
One important design idea is to create a clear and wide pathway throughout the kitchen. This will not only make it easier for wheelchair users to move around, but it can also accommodate family members or friends who may assist with cooking or cleaning.
Another practical design idea is to install lower countertops and sinks to allow for wheelchair users to comfortably reach and use these surfaces. Additionally, incorporating pull-out shelves and drawers in lower cabinets can make accessing items easier for a wheelchair user.
Awesome and Practical Kitchen Design Ideas for Wheelchair Users
When designing an accessible kitchen, it's important to remember that functionality should not come at the expense of style. There are many design options that can create a beautiful and functional space for wheelchair users.
One idea is to incorporate a kitchen island with a lowered section for wheelchair access. This can serve as a functional workspace while also adding a stylish element to the kitchen.
Another design tip is to choose flooring materials that are slip-resistant and smooth to allow for easy movement of a wheelchair. This can also add a visually appealing touch to the kitchen, especially when incorporating different textures or patterns.
Creating a Functional and Stylish Wheelchair-Friendly Kitchen
Aside from specific design ideas, there are also some overall design tips that can help create a wheelchair-accessible kitchen that is both practical and visually appealing.
One tip is to keep lighting in mind - bright, natural lighting can make a kitchen safer and more comfortable for wheelchair users to navigate. Additionally, incorporating pull-down or side-hinged cabinets can make it easier for wheelchair users to reach items without having to stretch or strain.
It's also important to consider the placement of appliances in the kitchen. Ovens, microwaves, and fridges that are too high or too low can make it difficult for a wheelchair user to use them comfortably. Bringing them to a height that is more accessible can greatly enhance the functionality of the kitchen.
Practical Design Tips for a Wheelchair-Accessible Kitchen
If you're in need of some design inspiration for an accessible kitchen, look no further. There are many beautiful and functional wheelchair kitchen options that can serve as a starting point for your own design.
One popular design is the open-concept kitchen, which allows for a more fluid and spacious layout that accommodates mobility aids like wheelchairs. Using a mix of neutral colors and pops of bold accents, this design can create a welcoming and stylish space for wheelchair users.
Another popular design is the modern kitchen, which incorporates sleek, simple lines and functional features. This can include adjustable countertops, pull-out shelves, and motion-sensor faucets, all of which make the kitchen more accessible for wheelchair users.
Beautiful and Functional Wheelchair Kitchen Design Inspiration
Innovative Solutions for Wheelchair Kitchen Design

When it comes to designing a kitchen for someone with a wheelchair, there are several aspects to consider in order to create a functional and safe space. From considering the height and accessibility of countertops and cabinets to ensuring proper maneuverability, creating a wheelchair-friendly kitchen takes careful planning and attention to detail. However, with the right design elements and features, a wheelchair kitchen can not only meet the needs of the user but also offer a stylish and modern look to the overall design of the house.
Wheelchair-Accessible Countertops:

The first thing to consider when designing a wheelchair-friendly kitchen is the height and accessibility of the countertops. People using a wheelchair have a lower reach, so having countertops that are too high can make it difficult for them to easily access items. Adjustable countertops are a great solution for wheelchair kitchen design, as they can be lowered or raised to the desired height, making it easier for users to reach and work on. Additionally, it is important to consider the materials used for the countertops. Smooth and slip-resistant surfaces are recommended to prevent accidents and allow for easy maneuvering of dishes and cooking utensils.
Accessible Storage Solutions:

Cabinets and drawers are an essential part of any kitchen design, but they can provide challenges for wheelchair users. Lowered cabinets and shelves make it easier for users to reach items without having to strain or rely on assistance. Pull-out shelves and drawers can also be installed to provide easier access to items. For upper cabinets, pull-down shelves or lifts can be installed to bring items within reach. Additionally, having open shelving in the kitchen can make it easier for users to see and access items without having to open or close doors.
Proper Maneuverability:

The key to a successful wheelchair kitchen design is ensuring that there is enough space for maneuvering. Open and unobstructed aisles and pathways allow for smooth movement throughout the kitchen. The recommended minimum width for a wheelchair-accessible kitchen is 36 inches, but it is important to allow for extra space for turning and reaching. Choosing appliances that are positioned close together can also make it easier for users to navigate the kitchen.
Incorporating Assistive Technology:

With advancements in technology, there are now many assistive devices that can be incorporated into the design of a wheelchair kitchen for added convenience and accessibility. Touch and motion-activated faucets, voice-activated lights and appliances, and smart home systems can all make daily tasks in the kitchen easier for wheelchair users.
In conclusion, designing a kitchen for someone using a wheelchair requires careful planning and consideration of several key factors. From accessible countertops and storage solutions to proper maneuverability and the incorporation of assistive technology, a well-designed wheelchair kitchen can greatly improve the functionality and aesthetics of a home.


























