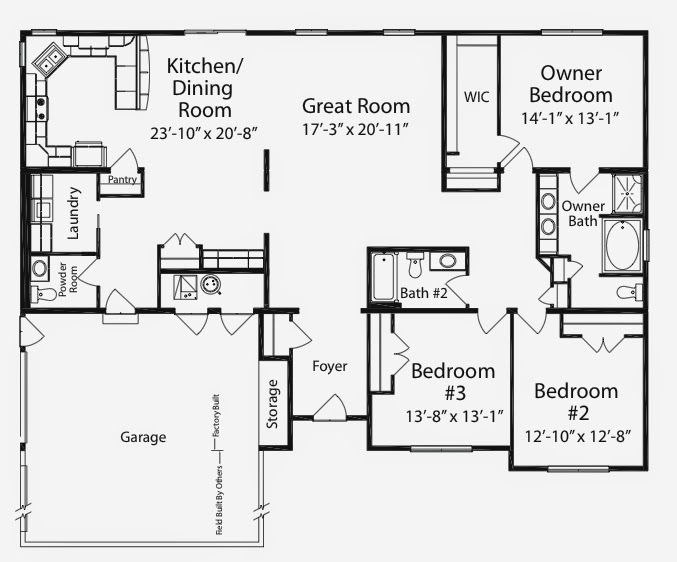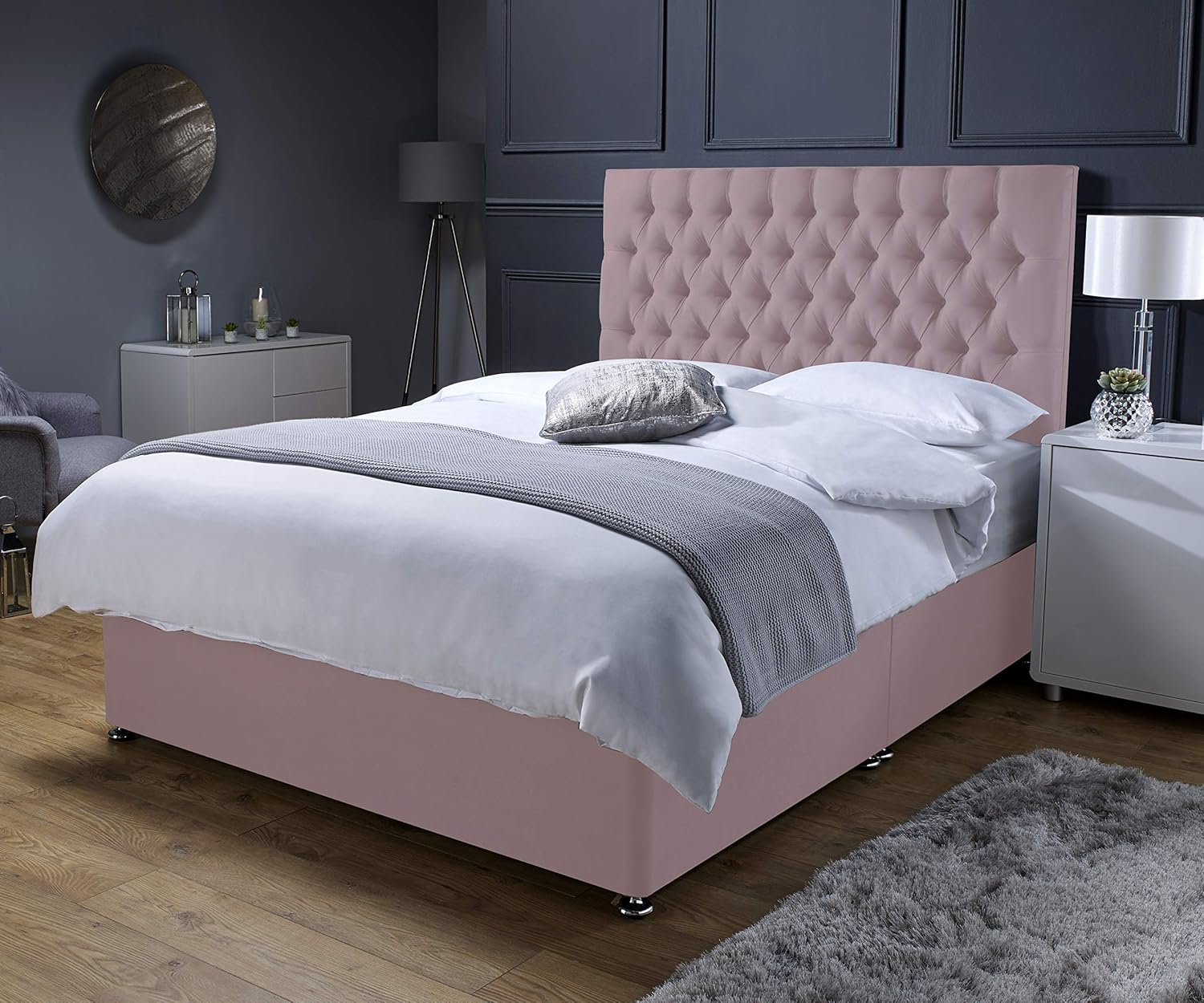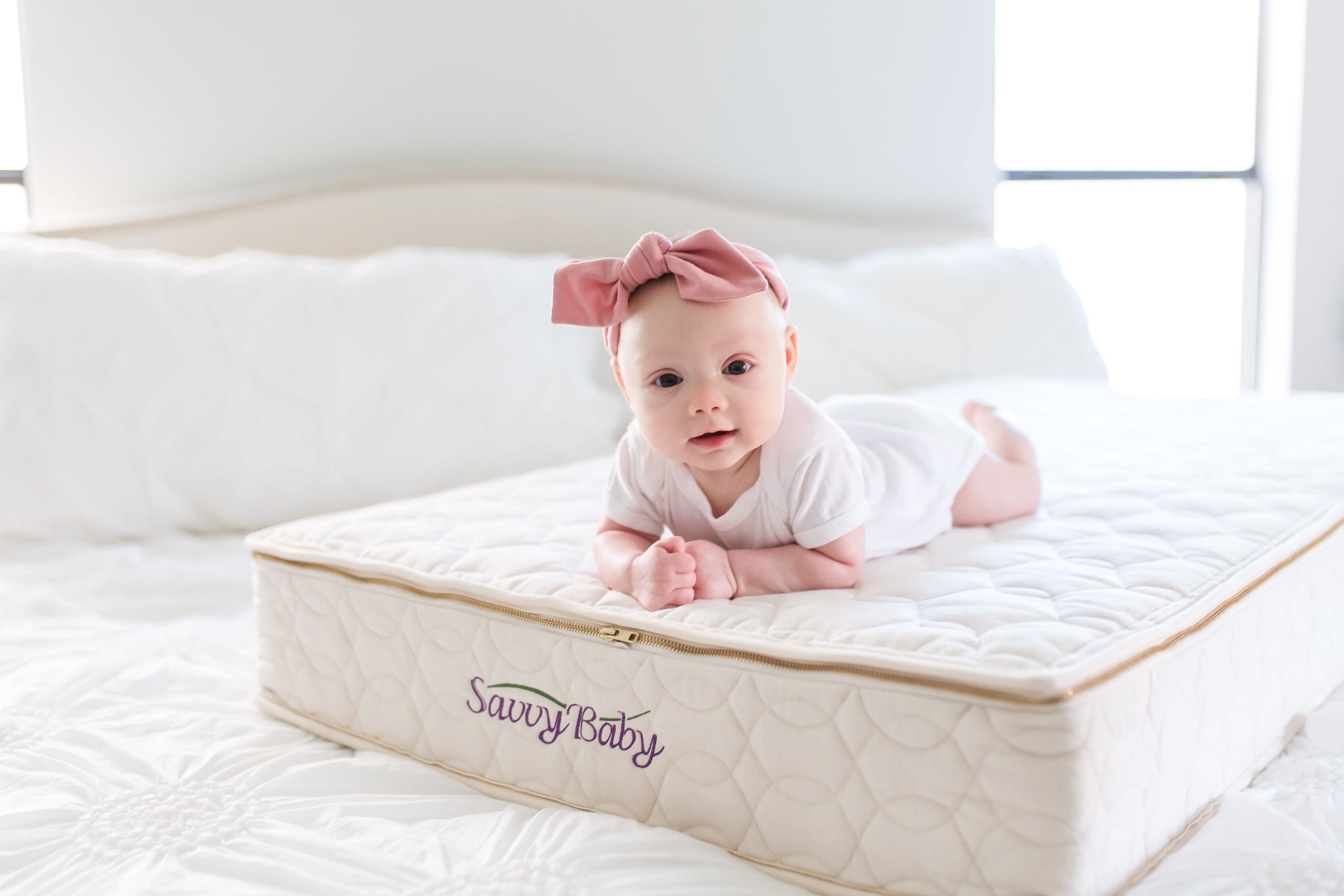Wheelchair Accessible Home Designs
Wheelchair accessible home designs allow those in wheelchairs to easily enter and navigate a home. These designs provide a variety of options for those with limited mobility to enjoy comfortable and independent living. The goal of these designs is to provide a home that is both attractive and functional. There are many different types of designs available, all of which can be tailored to meet the needs of the individual. For those looking to make their home more accessible, there are a number of wheelchair accessible home designs to choose from.
Wheelchair accessible home designs often involve wider doorways and hallways. This allows for wider wheelchairs to pass through more easily. Installation of barrier-free showers and easier access to sinks and toilets are also common features in these designs. Another popular option is to have an elevator or stair lift installed, allowing for easier mobility from one floor of the home to another.
More modern wheelchair accessible home designs offer a range of options to allow for the integration of technology. Automated doors, voice-activated light switches, and other features help to make living in a home more comfortable and convenient for those in wheelchairs. There may also be special considerations taken into account when choosing furniture and furnishings for these homes, such as making sure pieces are easy to move and operate.
Barrier-Free Home Designs
Barrier-free home designs are similar to wheelchair accessible designs, but are more generally applicable to any person with a disability. These designs work to remove any potential obstacle or barrier which may be preventing a disabled person from moving around their home comfortably and independently. One of the most important features included in these types of accessible homes is the removal of steps or stairs, which can be particularly difficult and dangerous for those with limited mobility.
Barrier-free home designs also have wider doorways for wheelchairs and other mobility aids to pass through. As with wheelchair-accessible homes, these designs usually also have accessible showers or bathtubs with adjustable heights and wheelchair ramps. This helps those in wheelchairs to easily access all areas of the home. In addition to physical features, these homes may also be designed to accommodate particular lifestyle needs such as digital devices.
Universal Design House Designs
Universal design house designs are designed to be both physically and emotionally accessible for people with disabilities. This type of design allows for the use of universal items and equipment, such as conventional furniture, power wheelchairs, and shower chairs to be used more safely and easily. Universal design house plans also consider the needs of people with visual, hearing, neurological, and physical impairments. With this type of design, all members of the family, regardless of their abilities, can live together comfortably.
Universal design house plans can also include features such as extra-wide hallways and doorways, low-pile carpets, adjustable furniture heights, and additional handrails. These features help people with limited mobility to more easily move around their home. In addition to physical features, universal design house designs also often incorporate more subtle features such as color-coordinated and task-oriented storage systems.
Wheelchair Accessible House Ideas
Wheelchair accessible house ideas focus on providing comfortable and practical solutions for people living with limited mobility. One of the main goals of these designs is to provide a home that is both attractive and functional. This can be achieved through wider doorways and corridors, accessible bathrooms and kitchens, wider staircases, and elevators or stair lifts. Other features such as voice controlled light switches, automated doors, and accessible furniture can also be included in these designs.
When planning wheelchair accessible house ideas, it is also important to consider the needs of the individual. This could include items such as adjustable beds, seating solutions, and outdoor ramps. These solutions help to make home life easier and more enjoyable for those with limited mobility. It is also important to consult with a professional to ensure that the design is tailored to the individual's needs and preferences.
Accessible Housing Plans
Accessible housing plans provide a variety of options for those with physical disabilities, including wheelchair accessible housing designs. These plans usually feature wide doorways, generous corridor and hallway widths, and accessible features such as bathrooms or kitchen appliances. They may also include adjustable furniture heights, accessible showers, and voice activated light switches. Accessible housing plans also often incorporate specially designed outdoor pathways and railings, allowing the occupant to safely move around their home.
When looking at accessible housing plans, it is also important to consider the needs of the individual. This could include additional features such as wider doorways, lower shelves, and handheld showers. With our increased understanding of universal design, many accessible housing plans also consider the needs of those with sensory impairment, allowing for the integration of technology and low sensory elements in the home.
Accessible Multi-Generational Floor Plans
Accessible multi-generational floor plans are designed to accommodate both elderly and disabled occupants by providing a range of options for those with physical disabilities. These designs may include features such as wide doorways and hallways, adjustable heights for furniture, and accessible features such as bathrooms or kitchen appliances. Multi-generational floor plans also usually feature ample storage spaces to accommodate the needs of occupants from various age groups.
In addition to these physical features, accessible multi-generational floor plans often consider the needs of those with sensory impairments. This could include soundproofing, low appliances, and electrical outlets positioned at low heights. Designers also usually create environments that are comfortable and inviting, with plenty of natural light and open space. With these floor plans, occupants can move around their house with ease and independence.
Adaptable Home Plans
Adaptable home plans are designed to easily adapt to the needs of an individual as their needs change or evolve over time. These plans feature wider doorways and hallways to accommodate wheelchairs, handicap accessible showers, and automated doors and light switches. Adaptable home plans may also incorporate features that provide independence and comfort for those with limited mobility, such as temporary or permanent ramps, adjustable furniture heights, and wider staircases.
In addition to these physical features, adaptable home plans also often incorporate more subtle features, such as adjustable lighting and storage systems. These can help those with limited mobility to be more independent and comfortable in their own home. By utilizing adjustable features, individuals can modify an adaptable home over time to meet their own changing needs.
Limitless Home Design Plans
limitless home design plans are designed to provide features that make living in the home convenient and safe for all members of the family, regardless of their physical limitations. These designs focus not only on the physical features of a home, such as ramps and wider doorways, but also on the electronic devices and controls that allow those with limited mobility to live independently. Limitless home design plans usually feature adjustable furniture heights, automated doors, voice controlled light switches, and other features.
In addition to these features, these plans may also address the needs of those with sensory impairments by incorporating low-pile carpets, soundproofing, and other materials or finishes. With these plans, individuals with physical or sensory impairments can enjoy greater independence and comfort in their home. By using a limitless home design, a home can be customized to meet the needs of an individual for many years to come.
Handicap Housing Plans
Handicap housing plans are designed to meet the needs of those with physical disabilities. These plans feature wide doorways and hallways, accessible bathrooms and kitchens, and interior elevator or stair lifts. Other features such as voice activated light switches, automated doors, and adjustable furniture heights can help to make living in the home easier and more convenient. Plans may also include outdoor ramps and pathways to allow for easier outdoor mobility.
When designing a handicap housing plan, it is important to consider the needs of the individual. This includes additional features such as lower shelving, bathroom fixtures, and countertops. It is also important to consider the needs of the family as well, as these plans may need to accommodate a variety of occupants with different needs. By considering the needs of all occupants, a housing plan can be tailored to the individual to meet their particular needs.
Wheelchair Ramp Design Plans
Wheelchair ramp design plans are designed for those who use wheelchairs who need a safe and convenient way to enter and exit their homes. These plans often feature wheelchair ramps with gentle slopes, guardrails, and non-slip surfaces to allow those in wheelchairs to safely move around their home. Other features may include widened doorways and hallways, lower countertops, and accessible bathrooms. These plans may also incorporate adjustable furniture heights and automated doors, to make living in the home easier.
When designing wheelchair ramps, it is important to consult an experienced professional. There may be local laws or regulations that need to be taken into consideration when designing a wheelchair ramp. In addition, it is important to consider the needs of the individual when planning a ramp, as this will help ensure that the design meets their particular needs. By planning a wheelchair ramp to meet the needs of an individual, they can more easily and safely navigate their home.
A Deeper Look into Wheelchair House Design
 Wheelchair house design is about creating a secure, comfortable living environment for people with disabilities or those who need support to move around their home. Whether you’re designing a new home, remodeling an existing one, or just looking to make your space easier to navigate, wheelchair home design offers services that can be tailored to fit your individual needs and lifestyle.
For starters, wheelchair house design takes into consideration the width of all doorways and passages to ensure that all doorways are wide enough for accessibility. In addition, all hallways, doorways, corridors, and staircases must have handrails to make it easier to maneuver the wheelchair around the home.
Wheelchair house design
also involves using different types of floor surfaces in different rooms to optimise maneuverability. Tile, vinyl, or wood floors are often used, depending on the areas of the home that need them most.
In addition to flooring,
wheelchair house design
also means making sure that faucets, toilets, showers, tubs, and counters are situated at the appropriate height for wheelchair access. It also includes angles on the doors and other pieces of furniture to ensure accommodations for easy transitions and maneuvering.
Balconies and patios should also be properly designed and adapted for wheelchairs. Telecom-activated or low-profile doors can also be useful in wheelchairs, as it lessens the effort of having to manually open or close them.
Wheelchair house design is about creating a secure, comfortable living environment for people with disabilities or those who need support to move around their home. Whether you’re designing a new home, remodeling an existing one, or just looking to make your space easier to navigate, wheelchair home design offers services that can be tailored to fit your individual needs and lifestyle.
For starters, wheelchair house design takes into consideration the width of all doorways and passages to ensure that all doorways are wide enough for accessibility. In addition, all hallways, doorways, corridors, and staircases must have handrails to make it easier to maneuver the wheelchair around the home.
Wheelchair house design
also involves using different types of floor surfaces in different rooms to optimise maneuverability. Tile, vinyl, or wood floors are often used, depending on the areas of the home that need them most.
In addition to flooring,
wheelchair house design
also means making sure that faucets, toilets, showers, tubs, and counters are situated at the appropriate height for wheelchair access. It also includes angles on the doors and other pieces of furniture to ensure accommodations for easy transitions and maneuvering.
Balconies and patios should also be properly designed and adapted for wheelchairs. Telecom-activated or low-profile doors can also be useful in wheelchairs, as it lessens the effort of having to manually open or close them.
Bathroom Design
 When designing wheelchair accessible bathrooms, it’s best to keep all storage and shelving at a low height, and all equipment and other items should be installed for easy accessibility. Taps should have pressure control features that make it easy to use, and preferably a wheeled-stand where a wheelchair can be secured. The shower should also be designed appropriately with a fold-away bench, grab rails, and low surface shower trays.
When designing wheelchair accessible bathrooms, it’s best to keep all storage and shelving at a low height, and all equipment and other items should be installed for easy accessibility. Taps should have pressure control features that make it easy to use, and preferably a wheeled-stand where a wheelchair can be secured. The shower should also be designed appropriately with a fold-away bench, grab rails, and low surface shower trays.
Bedroom Design
 When it comes to bedrooms, a wheelchair house design typically includes wider doors and hallways, higher height beds, and additional wheel space for maneuvering and transferring. The room should be spacious and well lit, and all surfaces should be fitted and adapted for easy wheeling and turning. Doors should be broad and low, and their locks should be designed so they can be unlocked with easy access from a wheelchair.
When it comes to bedrooms, a wheelchair house design typically includes wider doors and hallways, higher height beds, and additional wheel space for maneuvering and transferring. The room should be spacious and well lit, and all surfaces should be fitted and adapted for easy wheeling and turning. Doors should be broad and low, and their locks should be designed so they can be unlocked with easy access from a wheelchair.
Finishing Touches
 Finally, wheelchair house design also includes the use of bright colors, warm lighting, and seating arrangements that all specifically customized for wheelchair access and support. They are designed to assist and protect those with disabilities while also creating a comfortable living environment for them.
Finally, wheelchair house design also includes the use of bright colors, warm lighting, and seating arrangements that all specifically customized for wheelchair access and support. They are designed to assist and protect those with disabilities while also creating a comfortable living environment for them.
HTML CODE:<h2>A Deeper Look into Wheelchair House Design</h2> <p> Wheelchair house design is about creating a secure, comfortable living environment for people with disabilities or those who need support to move around their home. Whether you’re designing a new home, remodeling an existing one, or just looking to make your space easier to navigate, wheelchair home design offers services that can be tailored to fit your individual needs and lifestyle.</p> <p>For starters, wheelchair house design takes into consideration the width of all doorways and passages to ensure that all doorways are wide enough for accessibility. In addition, all hallways, doorways, corridors, and staircases must have handrails to make it easier to maneuver the wheelchair around the home. Wheelchair house design also involves using different types of floor surfaces in different rooms to optimise maneuverability. Tile, vinyl, or wood floors are often used, depending on the areas of the home that need them most.</p> <p>In addition to flooring, wheelchair house design also means making sure that faucets, toilets, showers, tubs, and counters are situated at the appropriate height for wheelchair access. It also includes angles on the doors and other pieces of furniture to ensure accommodations for easy transitions and maneuvering.</p> <p>Balconies and patios should also be properly designed and adapted for wheelchairs. Telecom-activated or low-profile doors can also be useful in wheelchairs, as it lessens the effort of having to manually open or close them.<





























































































