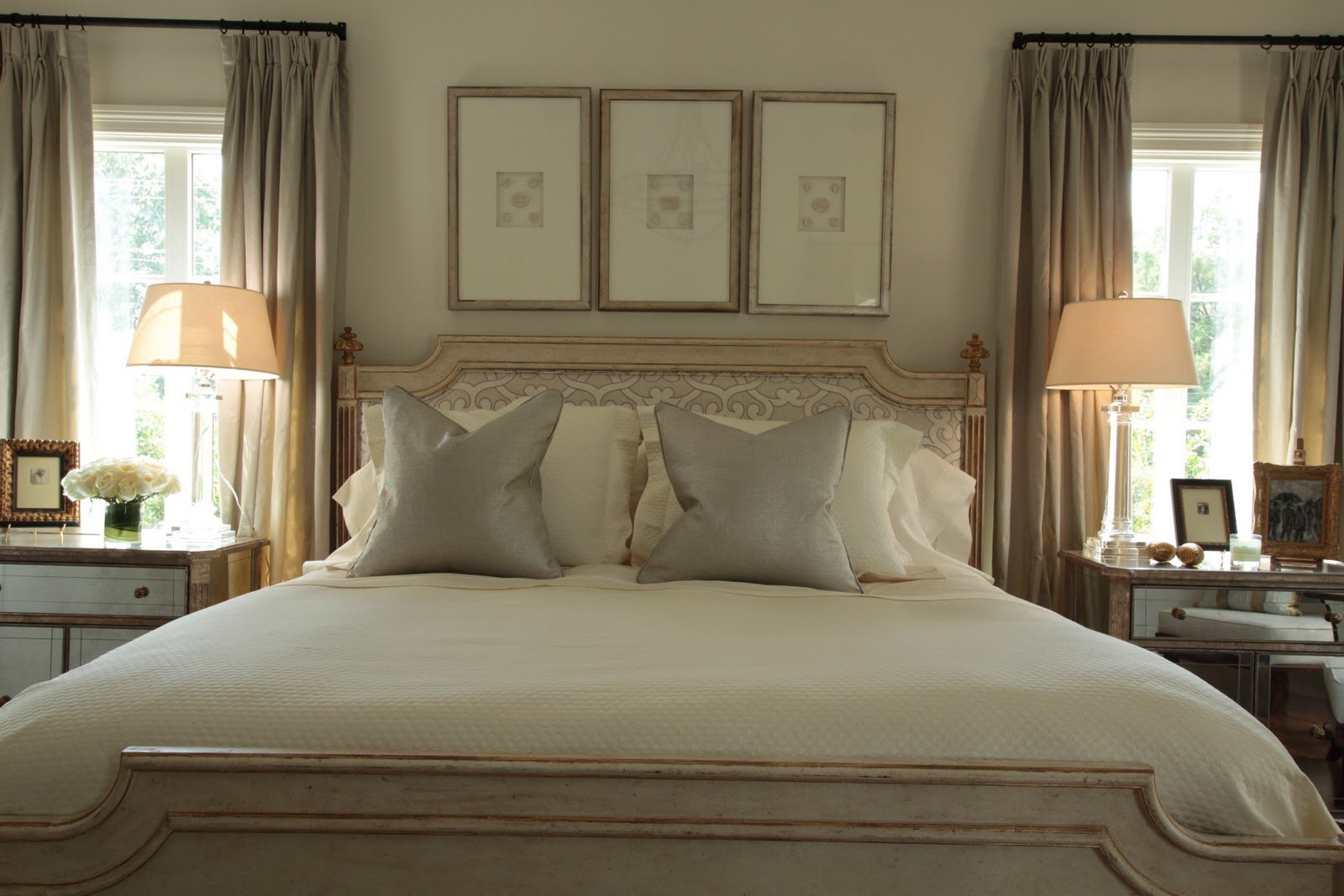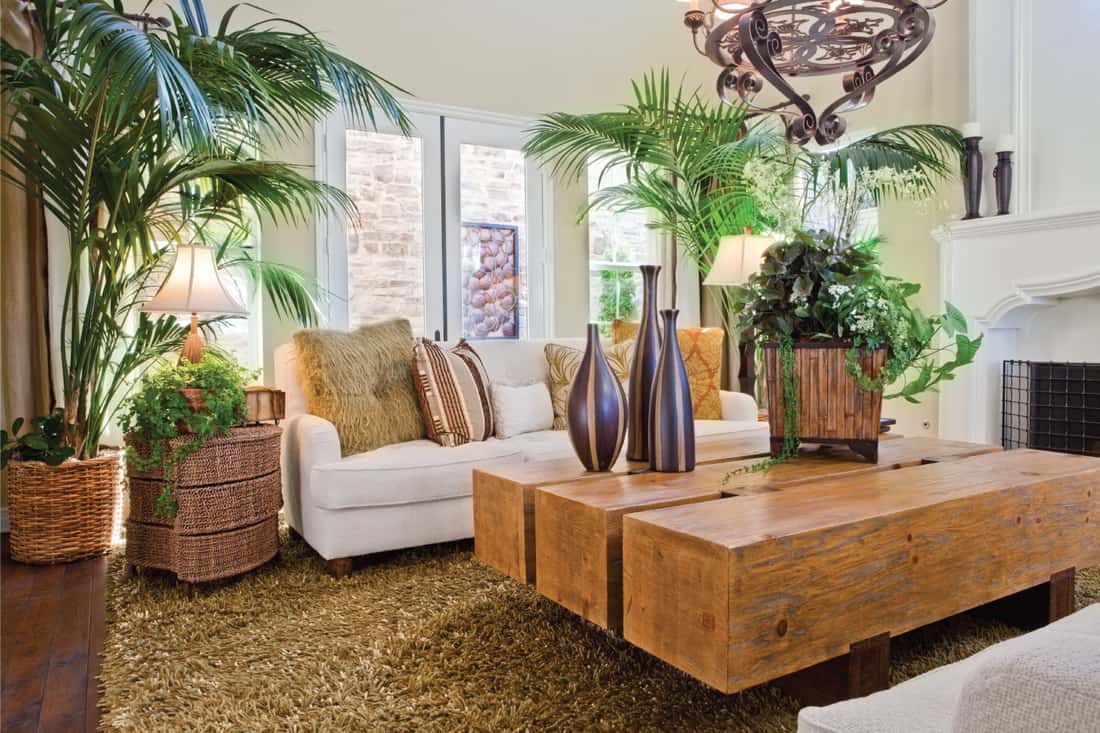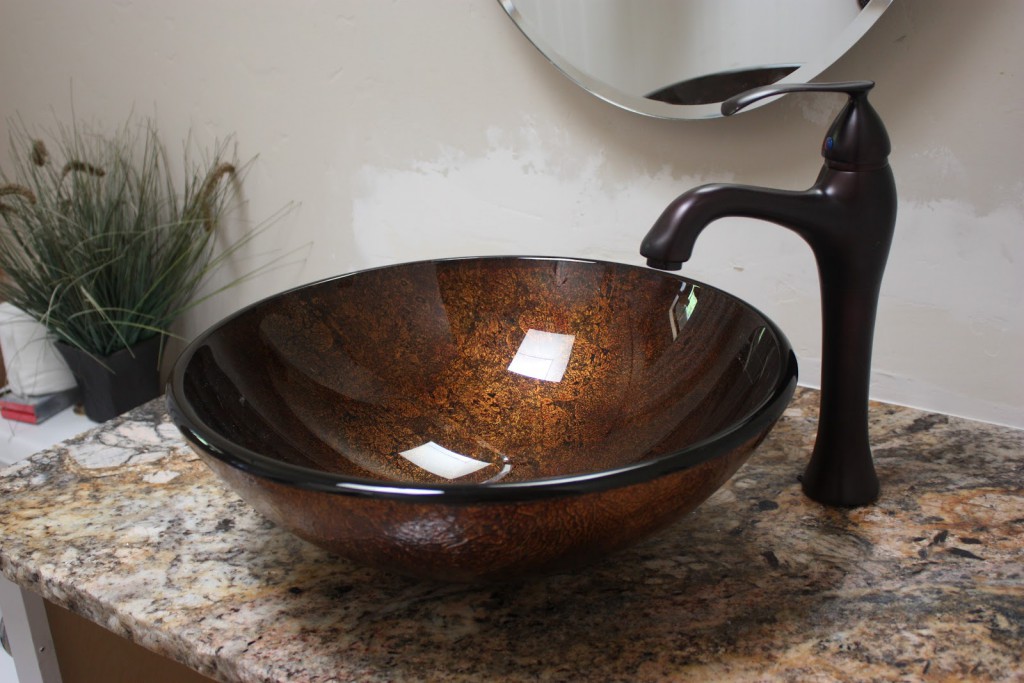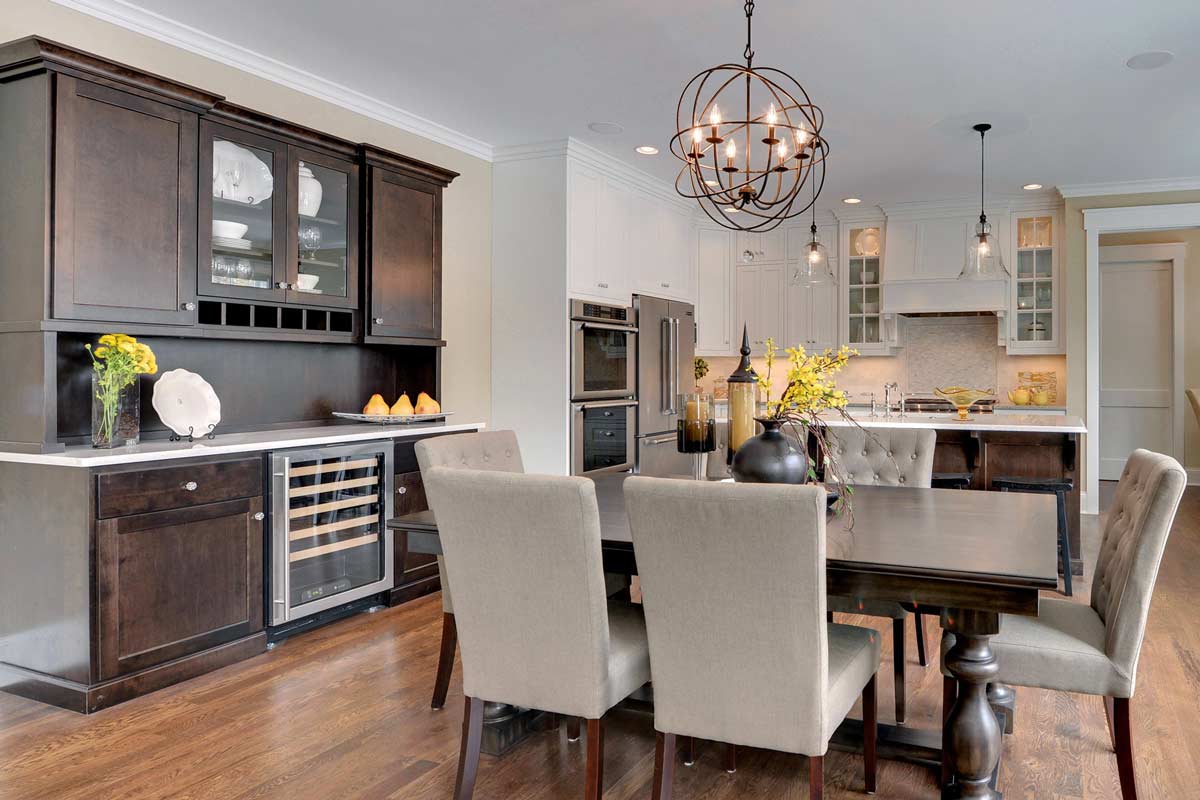Welcome the 80 West-Facing 4BHK House Plan - 2490 Sq.ft! This modern house design is a perfect choice for those searching for a luxurious west-facing home. This home features two-stories with a total of four bedrooms, two and a half bath, a large patio and a two-car garage. Inside, the first floor reveals an open-concept living, dining, kitchen great room, an additional bedroom and bathroom, and a covered front porch. The second floor includes a large master suite, a guest bedroom, and two additional bathrooms. The luxurious master suite includes a private bath with a double vanity, a large soaking tub and oversized shower. The two-car garage includes ample storage and plenty of room for hobbies or parking. 80 West-Facing 4BHK House Plan - 2490 Sq.ft
The 4 bedroom modern house design - 2060 Sq.ft is perfect for those who take modern, contemporary design seriously. This expansive four bedroom, three and a half bath residence offers an open floor plan with a spacious kitchen/great room, as well as a first-floor bedroom and bath. The second floor has a luxurious master suite with separate his and her sinks, a large-scale shower, sitting room, and generous walk-in closet, in addition to two other bedrooms and a full bath. This west-facing ultra-modern house design also features a two-car garage, a private patio, and plenty of storage space for all of your needs.4 Bedroom Modern House Design - 2060 Sq.ft
Another stunning addition to the list of top 10 art deco house designs is the 4 bedroom luxury west-facing residence - 2126 sq.ft in size this modern home offers plenty of natural light and beautiful outdoor views with its west-facing orientation. Inside, this two-story house gives you beautiful details, such as a large open-concept great room, crisp modern finishes, the option for a fireplace, a luxury master suite with dual vanities, and much more. This luxurious residence also features an attached two-car garage, a private patio, and a laundry room. 4 Bedroom Luxury West Facing Residence - 2126 sq.ft
The 4 BHK West Facing Luxury Home - 2036 Sq.ft, is ideal for those seeking a luxurious and modern home with a west facing orientation. This two-story, four bedroom, two and a half bath residence offers an open concept kitchen/great room, a eat-in dining area, and a two-car garage, all wrapped in a contemporary design. Unique touches in this residence include a spacious patio, modern finishes, an oversized laundry room, and a luxurious master suite with a dual vanity. One glance is all it takes to see that this stunning mini-mansion is sure to please anyone.4 BHK West Facing Luxury Home - 2036 Sq.ft
For those looking for an extravagant place to call home, the 4 bedroom amazing west facing luxury villa - 2590 Sq.ft is the ideal option. This villa offers space, style, and luxury all wrapped up in a west-facing orientation. Step inside and be greeted with modern finishes and amenities, such as a spacious great room, an expansive kitchen, and a large bonus room with its own wet bar. Additionally, the villa's two-story structure offers a luxurious master suite with a double vanity, a jetted tub, a separate shower, and a private balcony perfect for relaxing and taking in the beautiful views. 4 bedroom Amazing West Facing Luxury Villa - 2590 Sq.ft
The 4BHK Sloping Roof Luxury Home Plan - 2450 Sq.ft provides a unique combination of modern amenities and contemporary design. This home features luxurious west-facing frontage, as well as a modern open-concept living room with a fireplace. There is plenty of space for entertaining guests, with the kitchen being spacious enough to accommodate a large dining table. The four bedrooms are all generously-sized and they each have their own en-suite bathroom. Upstairs, there is an entertainment space, a bonus office, and an oversized loft or media room. For outdoor space, the home features a private covered patio and a two-car garage. 4BHK Sloping Roof Luxury Home Plan - 2450 Sq.ft
Situated on a private lot with beautiful views of the surrounding area, the contemporary West Facing 4BHK - 2086 Sq.ft is a dream come true for anyone looking for modern luxury. This two-story residence features four bedrooms, two and a half baths, a spacious great room, a large kitchen, and a two-car garage, all with a modern, west-facing orientation. The luxurious master suite provides a private balcony, a huge walk-in closet, a double vanity, and a large soaking tub. Outside, the home has a low-maintenance private yard perfect for evening BBQs, entertaining, or just relaxing. Contemporary West Facing 4BHK - 2086 Sq.ft
As one of the top 10 art deco house designs, the Luxury 4BHK West Facing House - 2123 sq.ft provides sophisticated living with a west facing orientation. This two-story residence offers four bedrooms, three and a half baths, an expansive modern kitchen/great room, a bonus office, and plenty of storage space. The first floor has an open concept that includes a large living area, a formal dining room, and a two-car garage. The luxurious master suite is located upstairs and features a large walk-in closet, a double vanity, and a separate shower and tub. Luxury 4BHK West Facing House - 2123 sq.ft
For those among us who admire modern design, the 4 bedroom West Facing Modern Residence - 1971 Sq.ft is the perfect choice. This two-story residence has four bedrooms, two and a half baths, a two-car side-entry garage, and an open great room. The luxurious master suite offers a richly detailed master bath with a double vanity, a soaking tub, a separate shower, and his and her walk-in closets. Taking full advantage of west-facing orientation, the great room also offers a fireplace and a private outdoor patio. 4 Bedroom West Facing Modern Residence - 1971 Sq.ft
Our list of top 10 art deco house designs is incomplete without the 4 bedroom luxury west-facing residence - 2163 Sq.ft This two-story residence packs a lot of features into its modern west-facing orientation. The living area has an open floor plan with a formal dining room, a cozy living room, and an unbelievable great room with 16-foot ceilings and a corner fireplace. On the second level, the luxurious master suite includes a large walk-in closet, a double vanity, and a soaking tub. There is also a bonus room, two additional bedrooms, and a large laundry room. 4 Bedroom Luxury West Facing Residence - 2163 Sq.ft
Last, but not least, we have the West Facing 4BHK Contemporary Home Plan - 2154 Sq.ft This two-story residence provides a modern, and west facing living experience with five bedrooms, three and a half baths, and an attached two-car garage. Unique in its design, this home offers a great room with an inviting fireplace and an option to add exposed beams in the ceiling, as well as a separate dining room with a large kitchen island and breakfast bar. The luxurious master suite includes a double vanity, an oversized shower, and a huge walk-in closet. West Facing 4BHK Contemporary Home Plan - 2154 Sq.ft
A West-Facing 4 BHK House Plan: Optimizing Home Design for Natural Light and Comfort
 As space constraints increase, the demand for
4 BHK house plans
also increases proportionally. Homeowners want to save more costs while ensuring ample space, and a 4 BHK house plan can provide the ideal solution. Since these homes are pricey, homebuyers always put a lot of thought to their investments. Meanwhile, the location of the house is an equally important factor for making an informed decision. It is often seen that
west-facing 4 BHK house plans
are widely preferred by home buyers, and here’s why:
As space constraints increase, the demand for
4 BHK house plans
also increases proportionally. Homeowners want to save more costs while ensuring ample space, and a 4 BHK house plan can provide the ideal solution. Since these homes are pricey, homebuyers always put a lot of thought to their investments. Meanwhile, the location of the house is an equally important factor for making an informed decision. It is often seen that
west-facing 4 BHK house plans
are widely preferred by home buyers, and here’s why:
Benefits of West-Facing Homes
 The orientation of the house, i.e., the direction of the front of the house, is an important aspect of home planning. A west-facing house can benefit homeowners in more ways than one. Natural light is one of the most important factors when it comes to home design. A west-facing 4 BHK house plan ensures plenty of sunlight throughout the day, saving costs on lights and electricity. Studies show that bright light increases productivity levels which can be proven beneficial in the long run too.
A west-facing home plan also helps provide a
cooling effect
during summer months. The western walls of the house will typically receive less direct exposure to sunlight, helping homeowners save more on energy bills during summer days.
The orientation of the house, i.e., the direction of the front of the house, is an important aspect of home planning. A west-facing house can benefit homeowners in more ways than one. Natural light is one of the most important factors when it comes to home design. A west-facing 4 BHK house plan ensures plenty of sunlight throughout the day, saving costs on lights and electricity. Studies show that bright light increases productivity levels which can be proven beneficial in the long run too.
A west-facing home plan also helps provide a
cooling effect
during summer months. The western walls of the house will typically receive less direct exposure to sunlight, helping homeowners save more on energy bills during summer days.
West-Facing Designs for Maximum Comfort
 In India, vastu plays a major role in house planning for homeowners. It is seen that most homes in the country adhere to the traditional principle of vastu. Homeowners should keep the rules of vastu in mind when designing their homes. A great layout by a reliable architect can craft a
4 BHK house plan
in a west-facing design that follows extensive research on vastu, which will ensure optimal comfort for families.
The incorporation of the traditional norms with modern trends in home planning can result in a positive outcome,which can help both financial and emotional well-being of the family. It is seen that many 4 BHK projects in India incorporate a west-facing design, like those done by Dream Town, Kollur. Such leading home design firms incorporate the latest trends in home architecture to meet the needs of modern homeowners.
In India, vastu plays a major role in house planning for homeowners. It is seen that most homes in the country adhere to the traditional principle of vastu. Homeowners should keep the rules of vastu in mind when designing their homes. A great layout by a reliable architect can craft a
4 BHK house plan
in a west-facing design that follows extensive research on vastu, which will ensure optimal comfort for families.
The incorporation of the traditional norms with modern trends in home planning can result in a positive outcome,which can help both financial and emotional well-being of the family. It is seen that many 4 BHK projects in India incorporate a west-facing design, like those done by Dream Town, Kollur. Such leading home design firms incorporate the latest trends in home architecture to meet the needs of modern homeowners.














































































