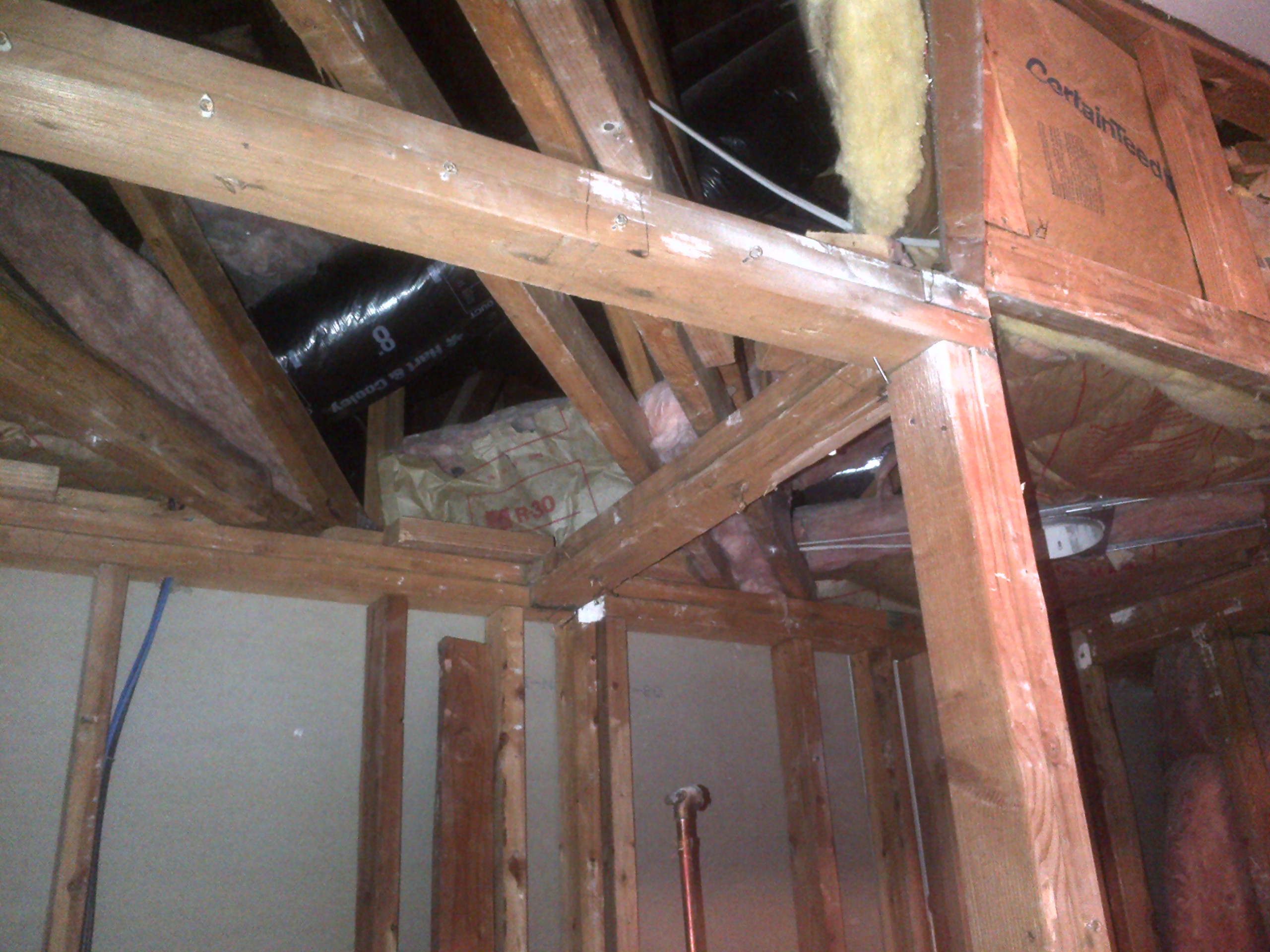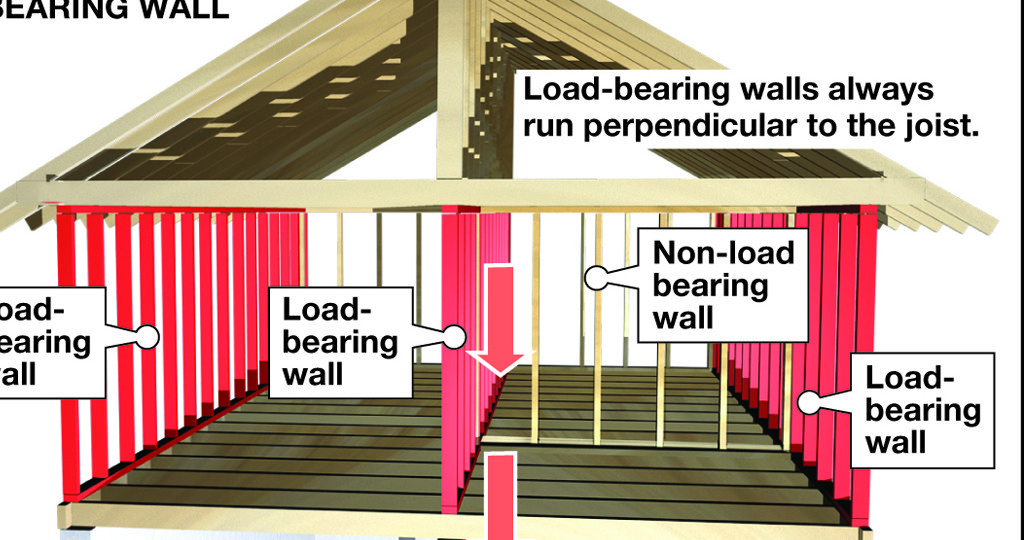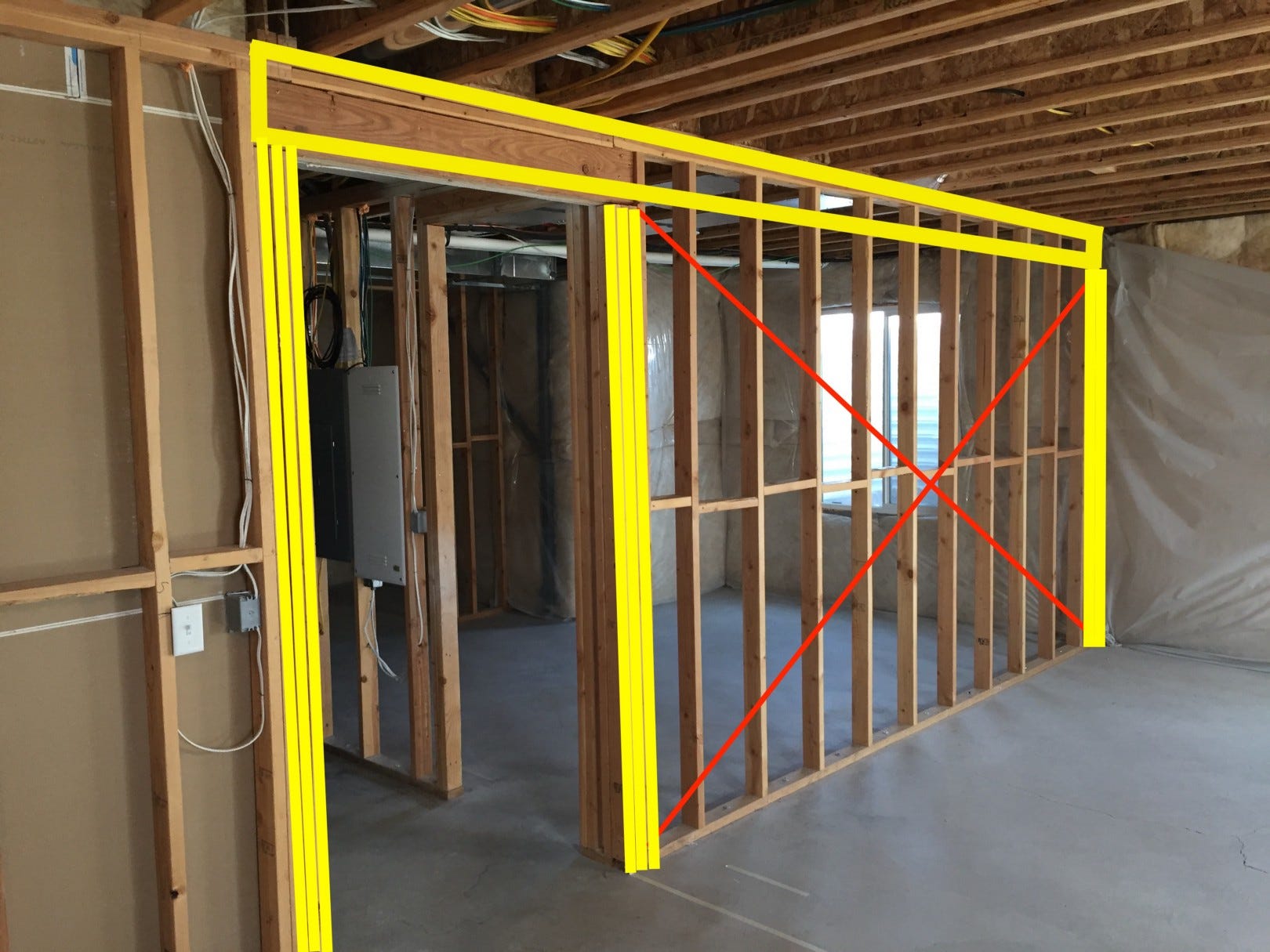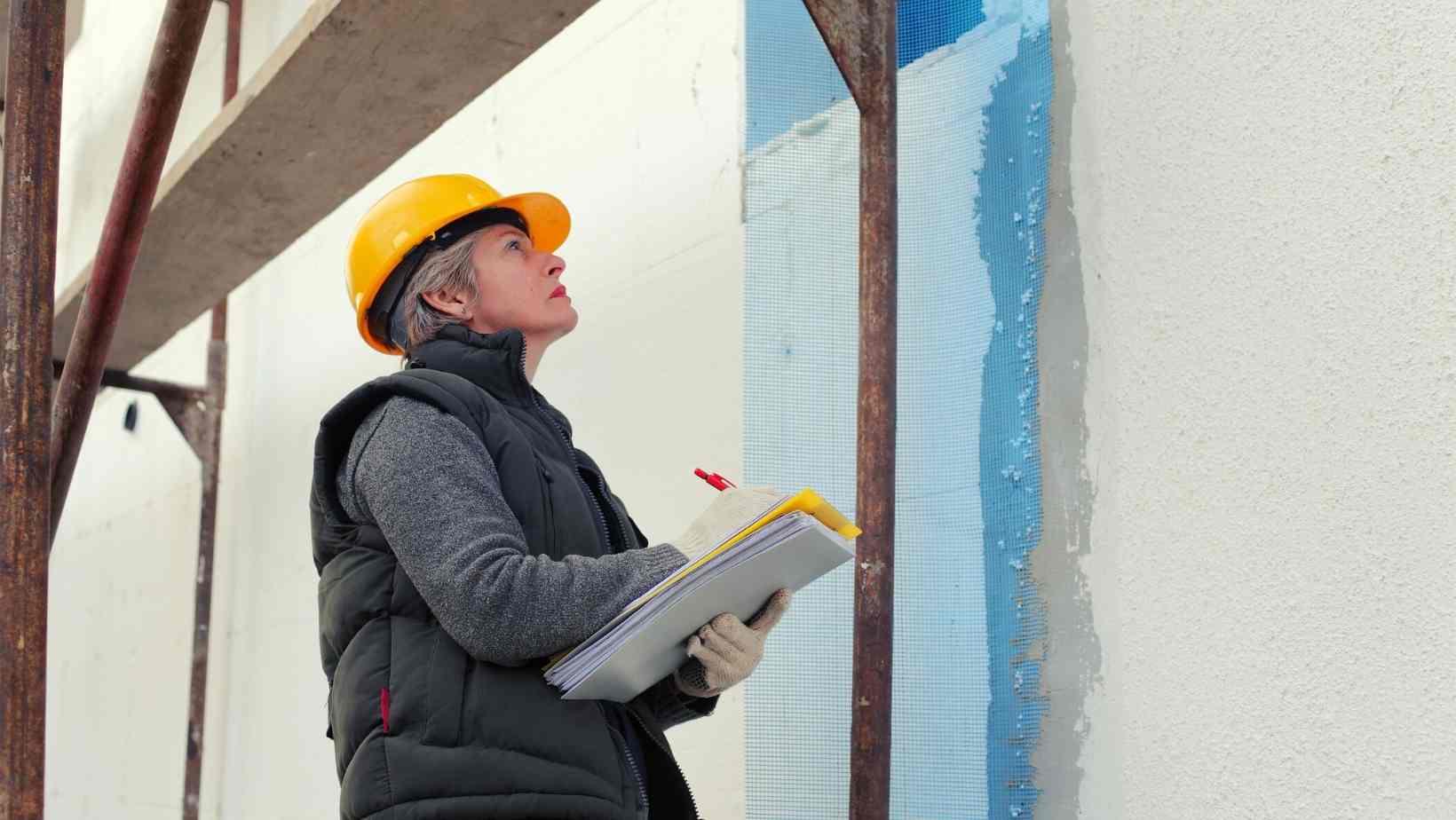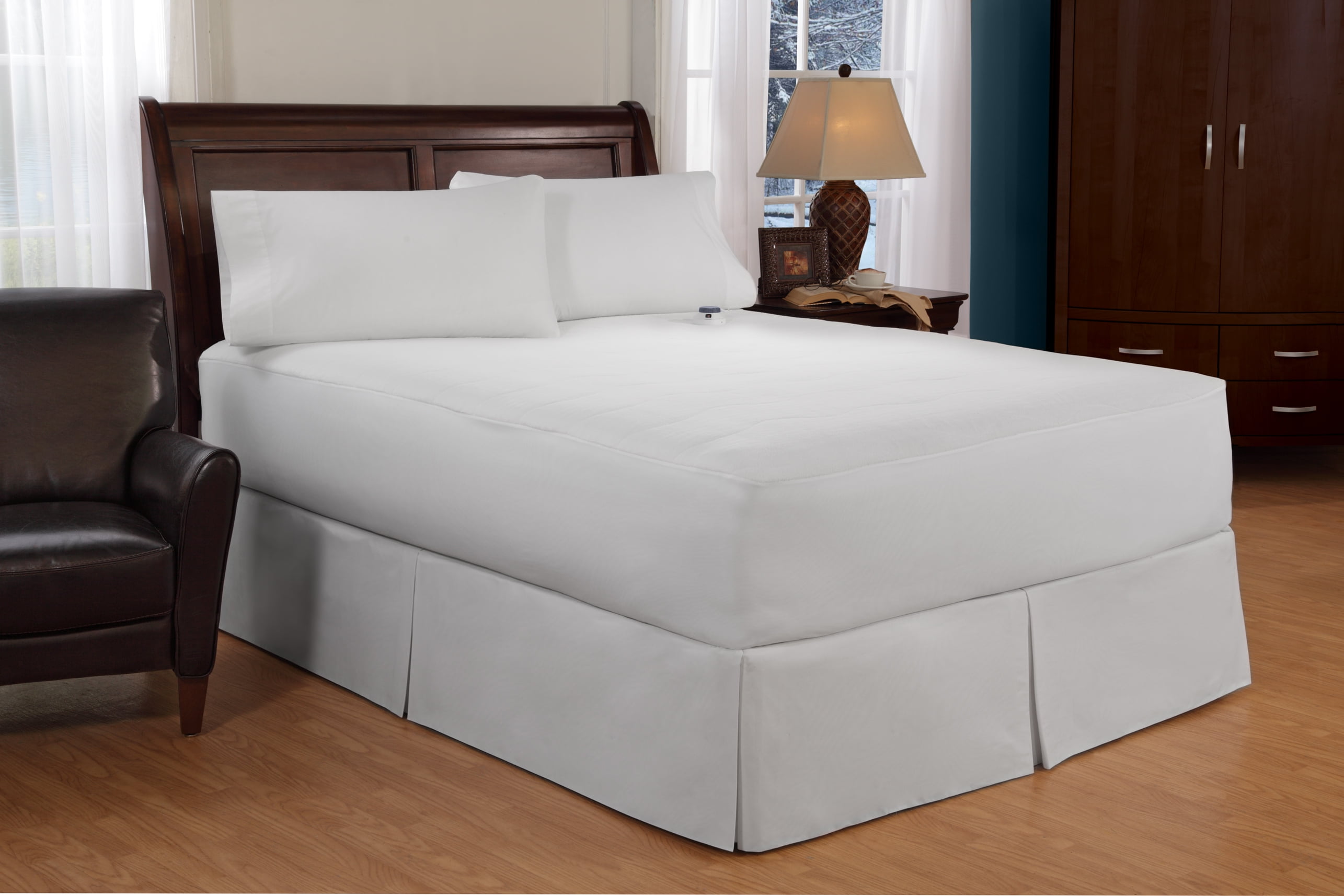If you're tired of feeling cramped and confined in your kitchen and living room, it may be time to consider removing the wall between these two spaces. This popular home renovation trend not only creates a more open and spacious layout, but it also adds value to your home. However, before you grab a sledgehammer and start knocking down walls, there are a few important things you need to know. In this guide, we'll walk you through everything you need to know about wall removal between your kitchen and living room.Wall Removal: A Guide to Creating an Open Floor Plan
The most obvious reason for removing the wall between your kitchen and living room is to create an open floor plan. This allows for better flow and communication between the two spaces, making it easier to entertain guests and keep an eye on children. It also creates the illusion of a larger space, making your home feel more spacious and inviting. Another reason for removing the wall is to update your home's design. Many older homes have a closed-off layout with separate rooms for each function. By removing the wall, you can create a more modern and functional space that is better suited for today's lifestyle.Why Remove the Wall?
Before you start planning your dream open floor plan, it's important to determine if the wall between your kitchen and living room is a load-bearing wall. A load-bearing wall is a structural element that supports the weight of the roof, floors, and other walls above it. Removing a load-bearing wall without proper support can cause serious damage to your home. To determine if the wall is load-bearing, you can consult with a contractor or structural engineer. They will be able to assess the situation and provide you with a plan for proper support if the wall needs to be removed. It's always better to be safe than sorry when it comes to making structural changes to your home.Can the Wall Be Removed?
While some homeowners may feel confident enough to tackle wall removal on their own, it's recommended to hire a licensed contractor. They have the knowledge and experience to safely remove the wall and make any necessary structural changes. They can also help you obtain the necessary building permits and ensure that the project meets all local building codes. When choosing a contractor, be sure to do your research and get multiple quotes. Look for someone who is licensed, insured, and has good reviews from previous clients. It's important to have a good working relationship with your contractor, so communication and trust are key.Hiring a Contractor
Before any work begins, you will need to obtain the necessary building permits from your local building department. The permit process ensures that the work is being done according to building codes and regulations, and that the proper safety measures are in place. Failure to obtain permits can result in fines and may cause issues when trying to sell your home in the future. Your contractor can help guide you through the permit process and ensure that all necessary permits are obtained before work begins.Obtaining Building Permits
The cost of removing a wall between your kitchen and living room will vary depending on several factors, including the size and complexity of the project, the materials used, and your location. On average, homeowners can expect to spend between $500 and $1,000 for a simple wall removal. However, if the wall is load-bearing, the cost can increase significantly as additional structural support will be needed. It's important to get multiple quotes from contractors to get an accurate cost estimate for your specific project. Be sure to also factor in the cost of any necessary permits and any additional expenses, such as temporary support walls or finishing work.Cost Estimate
Removing the wall between your kitchen and living room can completely transform the look and feel of your home. With proper planning, hiring a reputable contractor, and obtaining the necessary permits, you can create a beautiful and functional open floor plan that adds value to your home. Just be sure to take the necessary precautions and follow all building codes to ensure a safe and successful project.In Conclusion
Why Open Floor Plans Are a Popular Choice for Modern Home Design

The Benefits of an Open Floor Plan
 Wall removal between the kitchen and living room
is a popular home renovation project that has gained immense popularity in recent years. This trend is driven by the increasing demand for
open floor plans
in modern home design. An open floor plan is a layout that removes barriers such as walls and doors, creating a seamless flow between different living spaces. In this article, we will explore the
benefits
of an open floor plan and why it has become a
popular
choice for homeowners.
Wall removal between the kitchen and living room
is a popular home renovation project that has gained immense popularity in recent years. This trend is driven by the increasing demand for
open floor plans
in modern home design. An open floor plan is a layout that removes barriers such as walls and doors, creating a seamless flow between different living spaces. In this article, we will explore the
benefits
of an open floor plan and why it has become a
popular
choice for homeowners.
Enhanced Social Interaction
 One of the main reasons for removing walls between the kitchen and living room is to create a more
sociable
and
interactive
living space. An open floor plan allows for
easy communication
and
uninterrupted flow
between the kitchen and living room, making it ideal for
entertaining
guests or spending time with family. It also
eliminates
the isolation of the cook in the kitchen, allowing them to be a part of the conversation while preparing meals.
One of the main reasons for removing walls between the kitchen and living room is to create a more
sociable
and
interactive
living space. An open floor plan allows for
easy communication
and
uninterrupted flow
between the kitchen and living room, making it ideal for
entertaining
guests or spending time with family. It also
eliminates
the isolation of the cook in the kitchen, allowing them to be a part of the conversation while preparing meals.
Increased Natural Light and Space
 Removing walls between the kitchen and living room also
maximizes
the use of natural light in the space. Without walls blocking the flow of light, natural light can
penetrate
deeper into the space, making it feel more
spacious
and
airy
. This not only creates a more
pleasant
and
inviting
atmosphere but also reduces the need for artificial lighting, leading to
energy savings
in the long run.
Removing walls between the kitchen and living room also
maximizes
the use of natural light in the space. Without walls blocking the flow of light, natural light can
penetrate
deeper into the space, making it feel more
spacious
and
airy
. This not only creates a more
pleasant
and
inviting
atmosphere but also reduces the need for artificial lighting, leading to
energy savings
in the long run.
Flexible Design Options
 An open floor plan allows for
flexibility
in design options, giving homeowners the
freedom
to create a space that meets their specific needs and preferences. For instance, the removal of walls can create a larger living room, making it easier to accommodate
oversized
furniture or create a
multi-functional
space. It also allows for
seamless integration
of different design styles, creating a cohesive and cohesive look throughout the home.
An open floor plan allows for
flexibility
in design options, giving homeowners the
freedom
to create a space that meets their specific needs and preferences. For instance, the removal of walls can create a larger living room, making it easier to accommodate
oversized
furniture or create a
multi-functional
space. It also allows for
seamless integration
of different design styles, creating a cohesive and cohesive look throughout the home.
Increased Property Value
 Finally, an open floor plan can
increase
the value of your property. With its
growing
popularity, an open floor plan is now considered a
desirable
feature in modern homes. This means that if you ever decide to sell your home, an open floor plan can make it more
attractive
to potential buyers and can even increase its
resale value
.
In conclusion,
wall removal between the kitchen and living room
is a popular home renovation project that offers a range of benefits. From enhanced
social interaction
and
increased natural light
to
flexible design options
and
increased property value
, an open floor plan can transform your home into a more
functional
and
inviting
space. Consider this renovation project for your home and experience the benefits of an open floor plan for yourself.
Finally, an open floor plan can
increase
the value of your property. With its
growing
popularity, an open floor plan is now considered a
desirable
feature in modern homes. This means that if you ever decide to sell your home, an open floor plan can make it more
attractive
to potential buyers and can even increase its
resale value
.
In conclusion,
wall removal between the kitchen and living room
is a popular home renovation project that offers a range of benefits. From enhanced
social interaction
and
increased natural light
to
flexible design options
and
increased property value
, an open floor plan can transform your home into a more
functional
and
inviting
space. Consider this renovation project for your home and experience the benefits of an open floor plan for yourself.



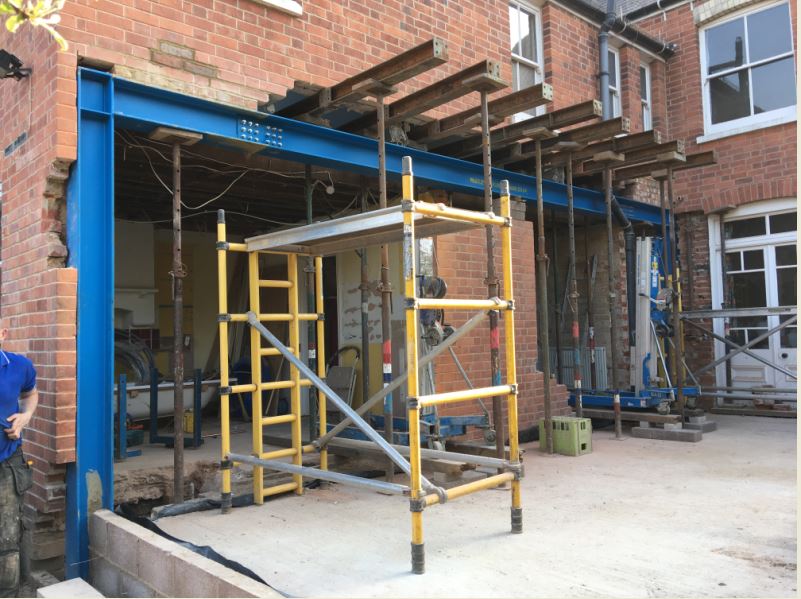

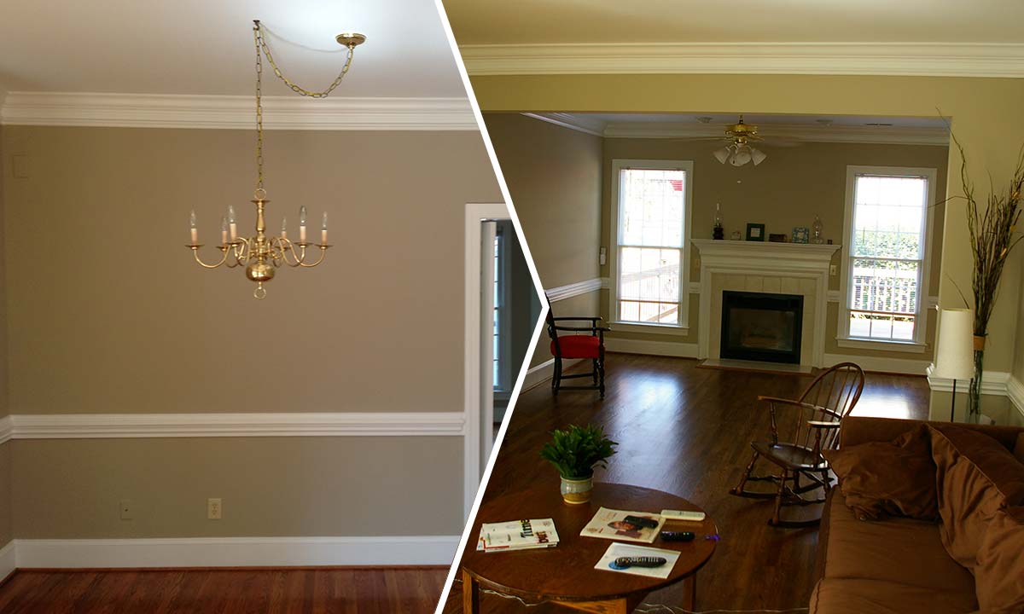
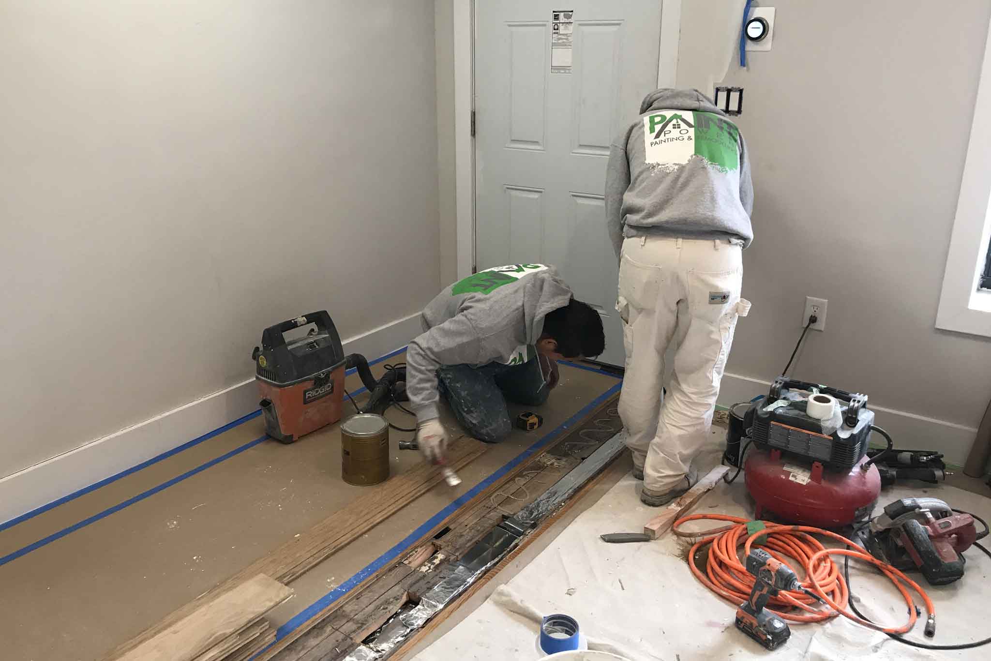



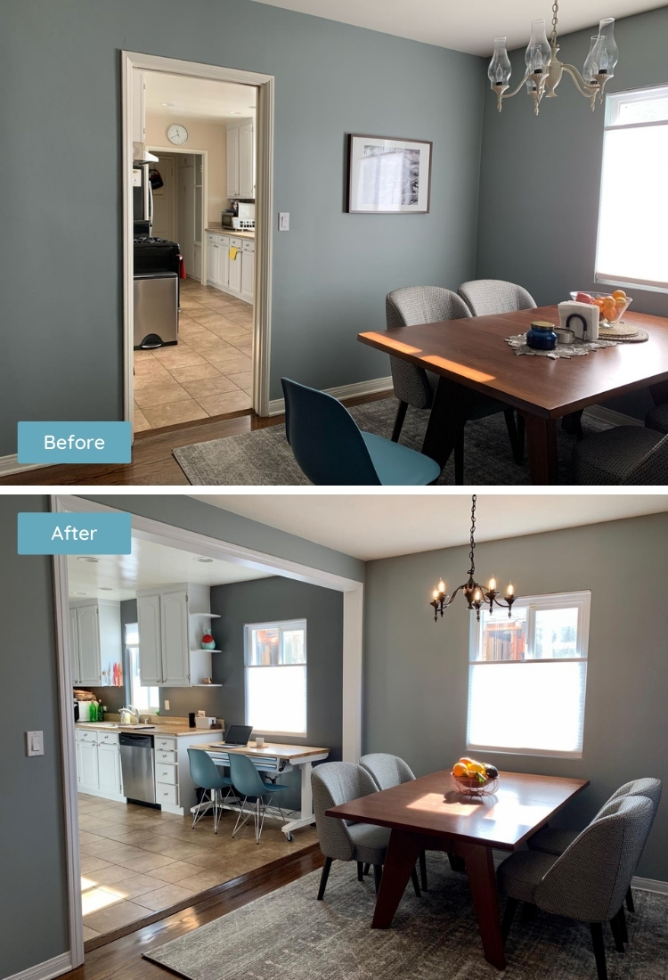

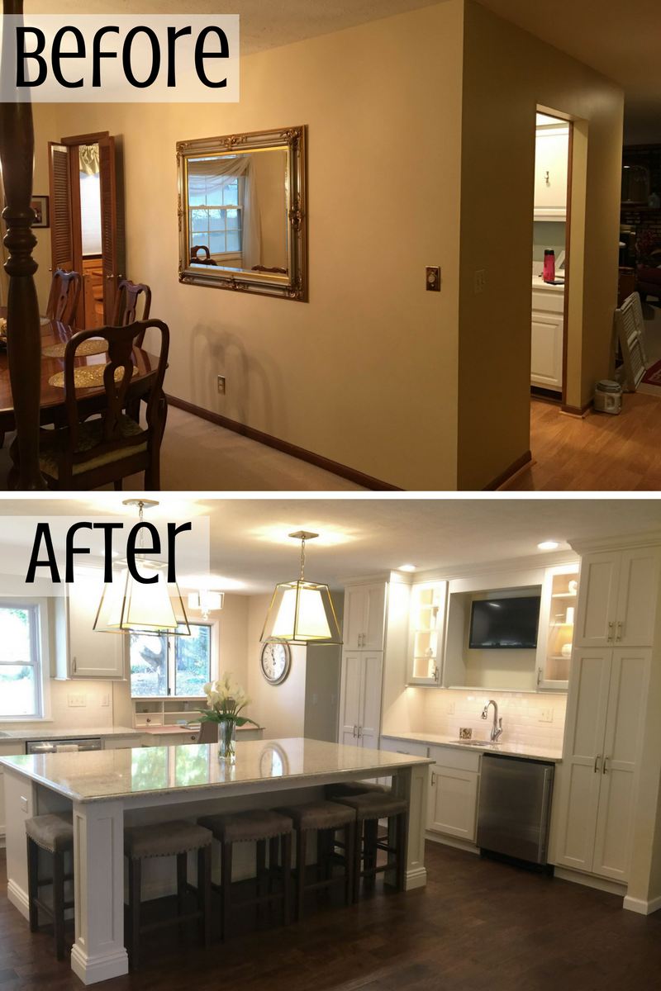




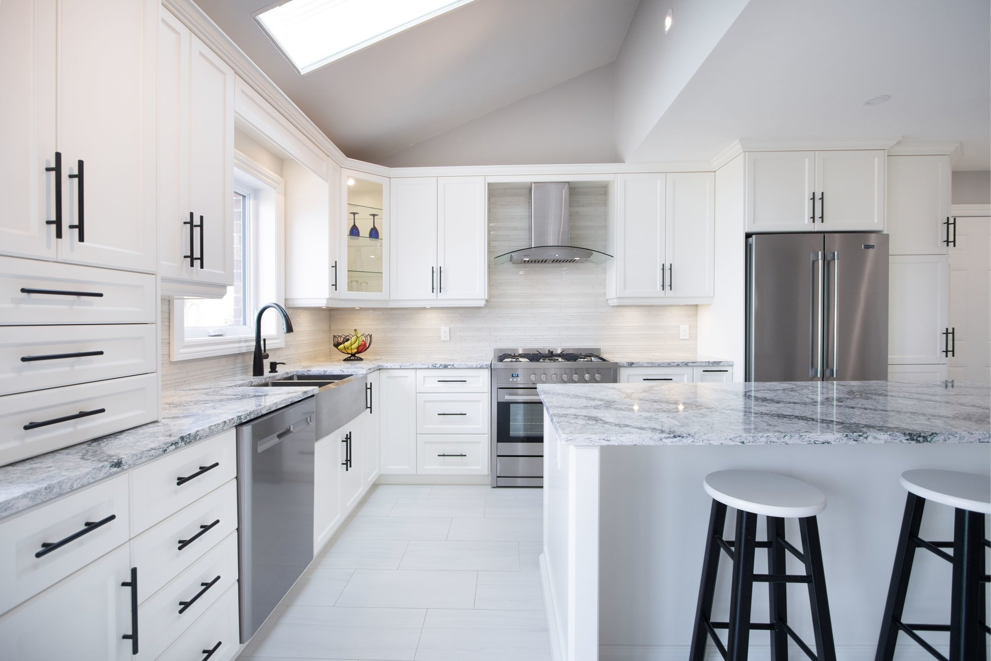





/GettyImages-9261821821-5c69c1b7c9e77c0001675a49.jpg)
:max_bytes(150000):strip_icc()/Chuck-Schmidt-Getty-Images-56a5ae785f9b58b7d0ddfaf8.jpg)




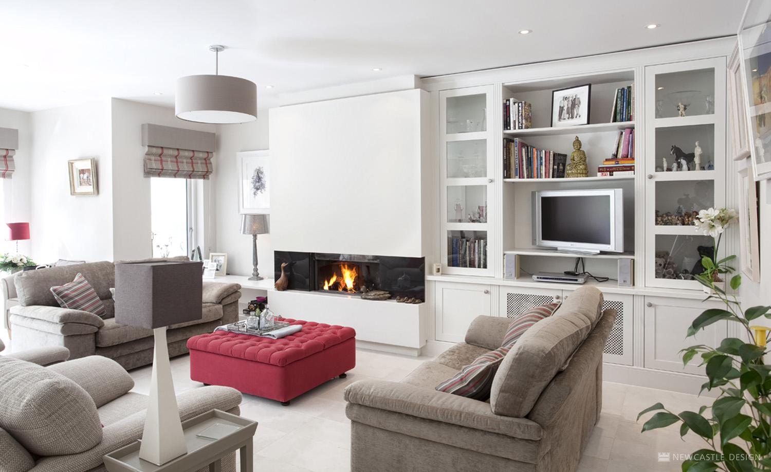

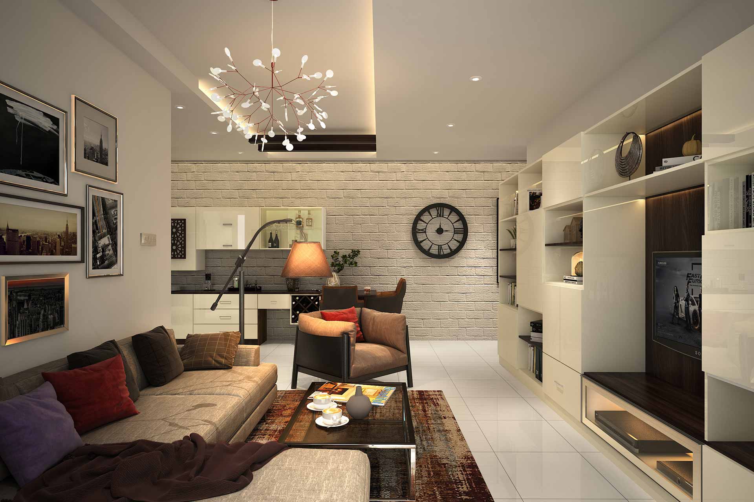














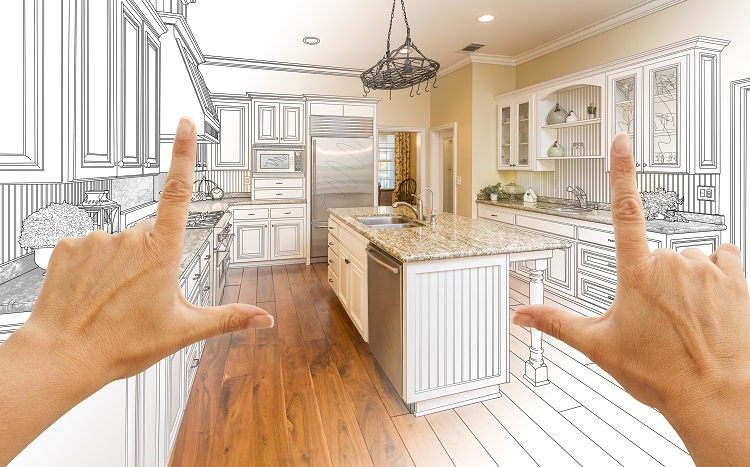
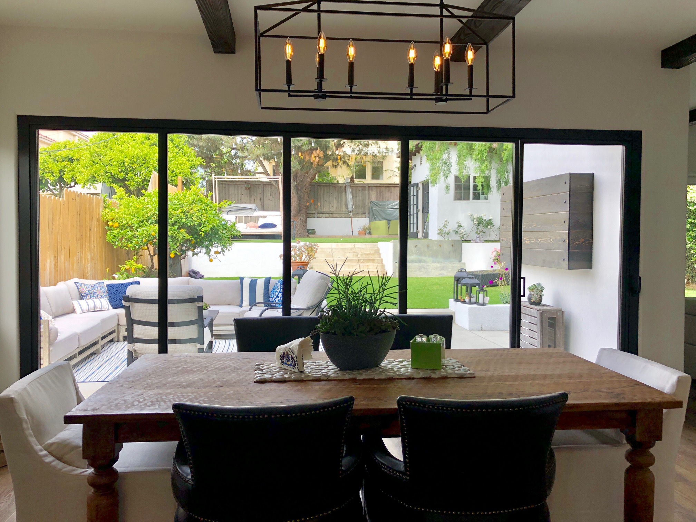
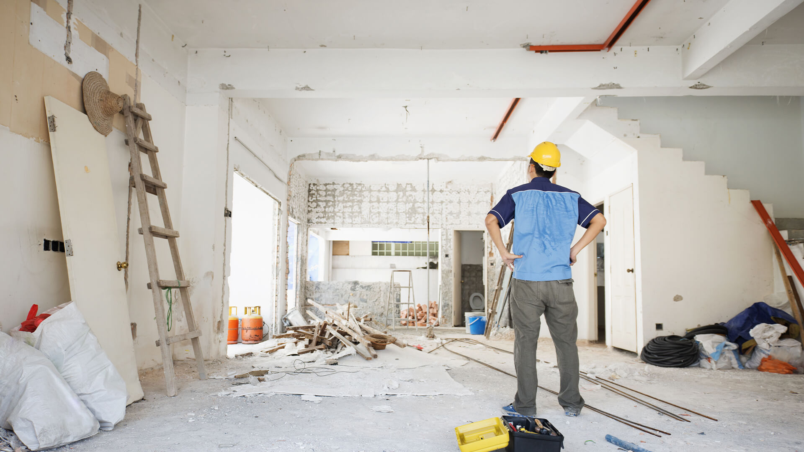

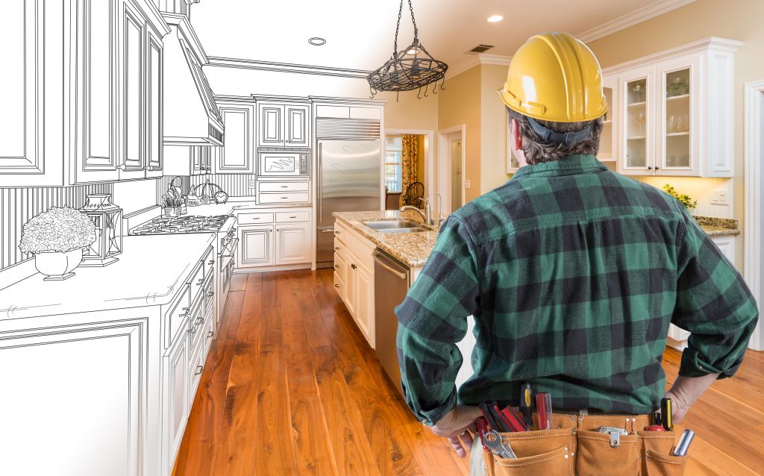
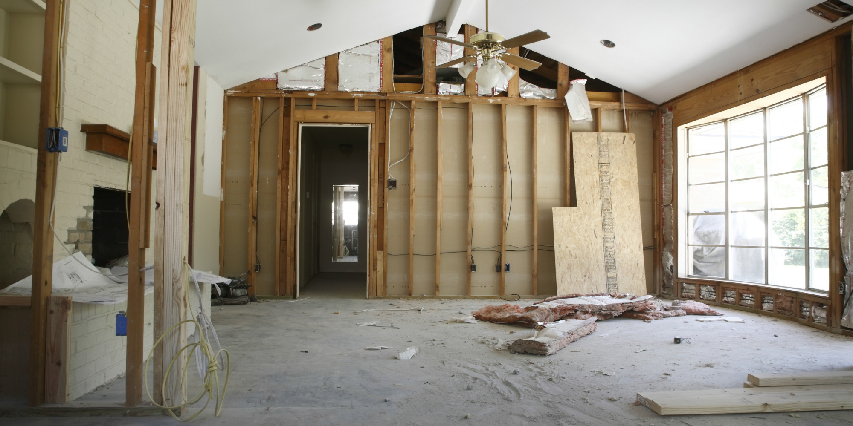
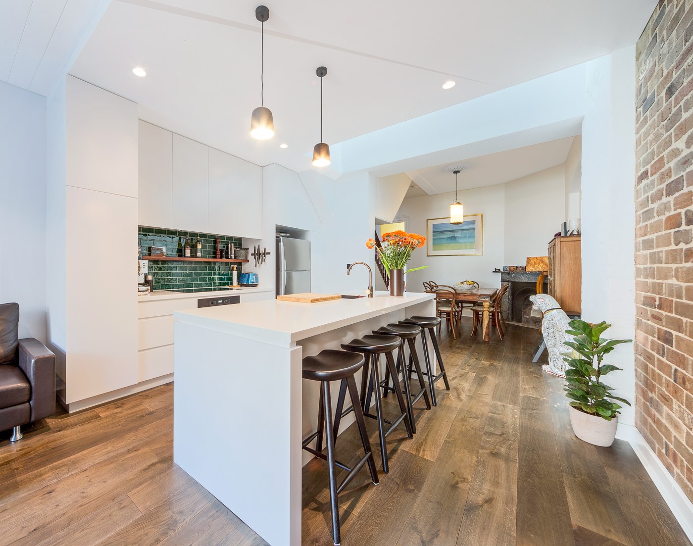

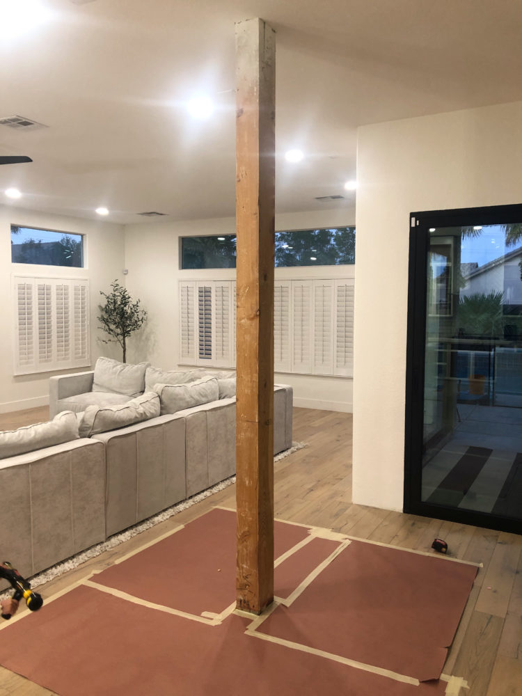
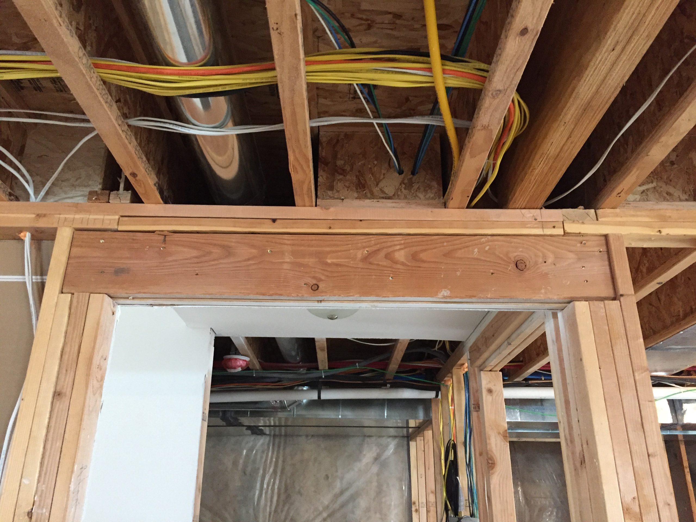
:max_bytes(150000):strip_icc()/removing-a-load-bearing-wall-1821964-02-46ac76bac5ce42789c6cae5c8bf68926.jpg)
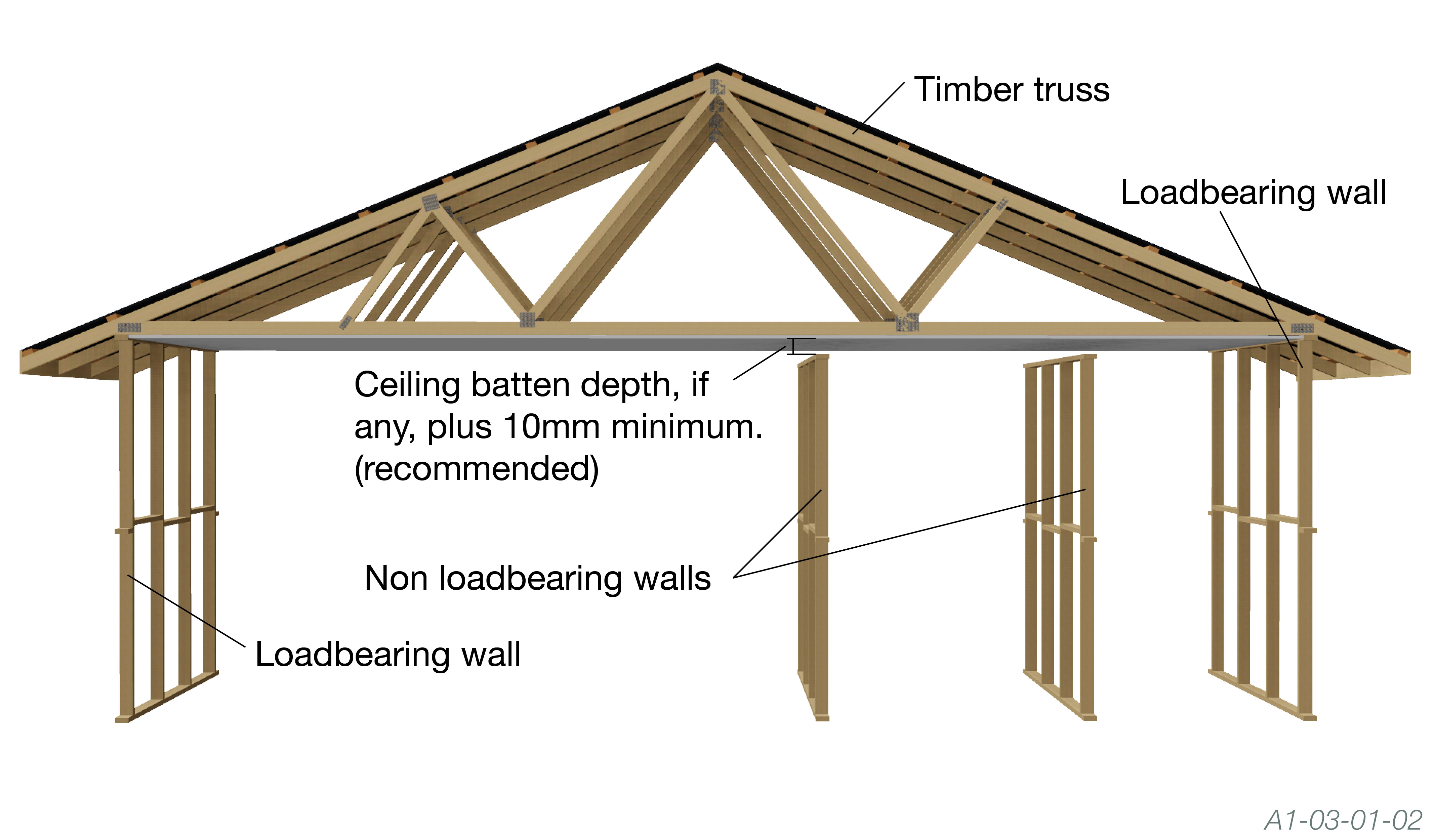

/determining-load-bearing-wall-1822005-hero-c71b71d57ab24134989a1eae71c83893.jpg)
