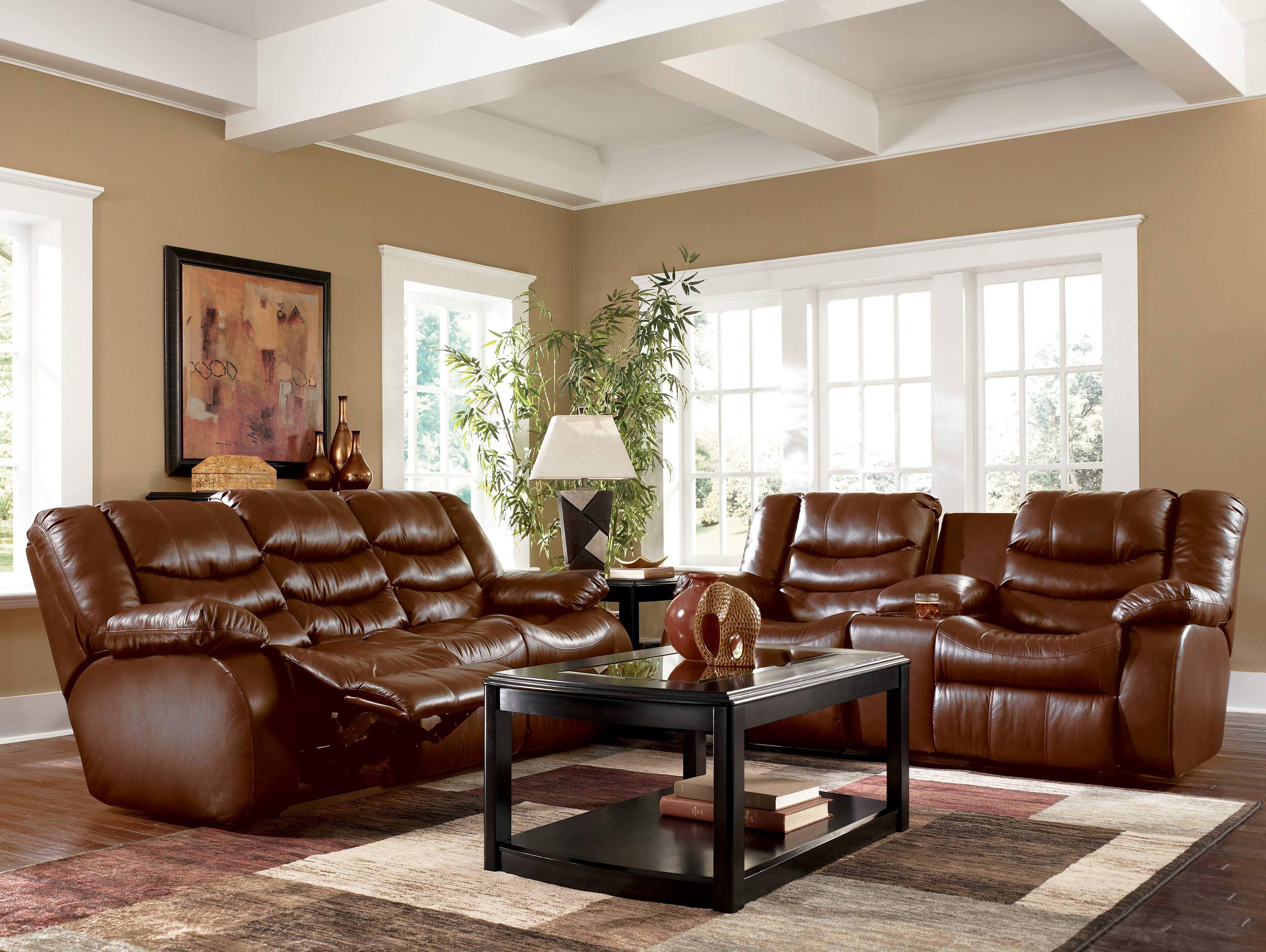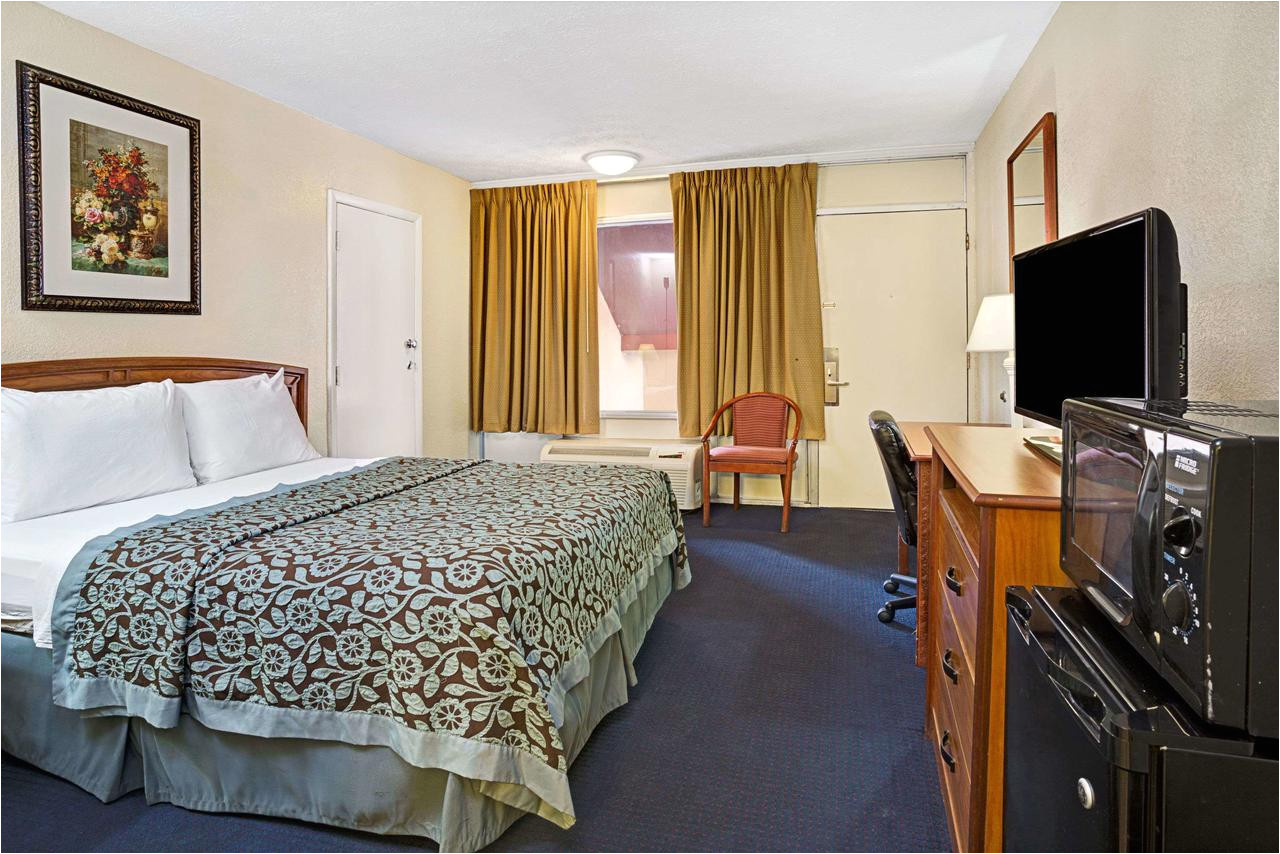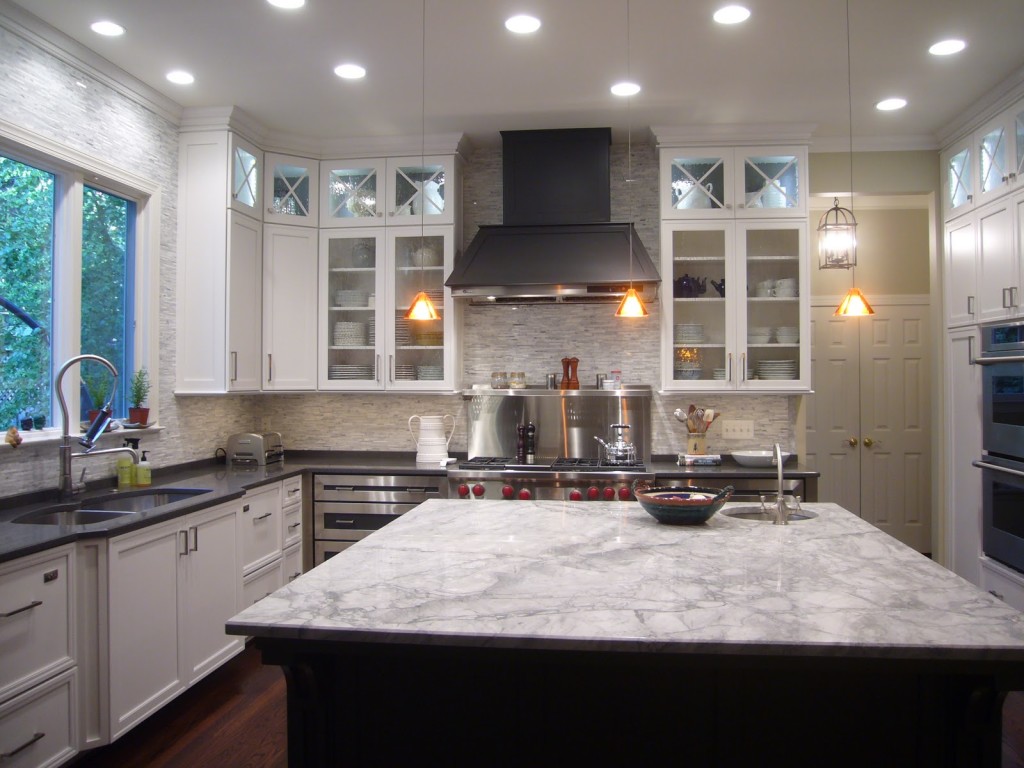Eleanor Farmhouse is designed by Visbeen Architects, a renowned firm for coastal, lake and mountain homes, remodels, renovations or additions. Exuding warmth and elegance, the Eleanor is a traditional farmhouse floor plan with a strikingly classic exterior. With its clean lines, the modern farmhouse reflects a timeless classic in its facade. All of the elements this home has are designed beautifully, making it unique and captivating The farmhouse is designed with an open layout plan. The open concept allows family and guests to flow seamlessly from one room to another. On the ground floor, the grand footprint reveals multiple living and entertaining areas. The great room is inviting and warm, complete with a fireplace as the focal point. The dining room has lots of windows for plenty of natural light. Nearby, the kitchen is perfect for both everyday cooking and entertaining guests. Also on the ground floor, the Eleanor has a generous main floor with plenty of space for larger families. The floor plan includes two large bedrooms each with an adjacent bathroom, a spacious bonus room and a laundry area. Upstairs, the third-floor has two bedrooms, two bathrooms and an unfinished bonus room, which can be used as an office space. Eleanor Traditional Farmhouse - Visbeen Architects
The exterior facade of the Eleanor is distinctive and timeless. It is full of modern features with a traditional-style residence façade. The shaped roof adds distinction to the lines of the home, while a variety of façade materials and colors add texture and contrast. It features an arched front entry with a covered porch, a double garage door, and a classic style second-floor balcony, all of which add to its traditional yet contemporary feel. On the rear patio, you'll find a cozy outdoor living space, complete with a covered area for additional shade. A low mantel invites a gathering space for family and friends. Beautifully crafted trim details on every element add a sophisticated charm to the Eleanor. Built with the highest quality construction techniques, this home will stand the test of time and look gorgeous for years to come.Eleanor Farmhouse | Visbeen Architects
Visbeen Architects strives to create homes with timeless design and top-of-the-line construction. Through a combination of craftsmanship and design, their home designs are both beautiful and timeless. Visbeen Architects focuses on creating modern farmhouse designs with a distinctly classic feel. The Eleanor is a prime example of their craftsmanship, combining a modern farmhouse style with a traditional exterior. The home is constructed with high-end materials and attention to detail. In addition to the exterior, the interior features smart design. An abundance of natural light, an open layout, and a neutral color palette fill the home with a pleasant atmosphere. Every room has been designed with a design concept in mind, giving the house a one-of-a-kind, custom feel. House Designs by Visbeen Architects - Eleanor Farmhouse
Visbeen Architects offers a range of house plans and design basics. Their catalog includes a modern farmhouse plan design, such as the Eleanor. The Eleanor design is perfect for families that love the traditional look of a farmhouse, with modern amenities like beautiful built-ins, bespoke finishes, and ample space for entertaining. The layout and design combine to create a home that is both stylish and welcoming. The Eleanor looks to the past for inspiration. The classic exterior features an arched front doorway and a second-floor balcony, while modern elements such as the open layout, grand rooms, and covered patio create an inviting atmosphere that is perfect for modern families. The included plans feature two large bedrooms on the ground floor, an unfinished bonus room on the third floor, and all the necessary amenities for a comfortable lifestyle. The Eleanor - Visbeen Architects | House Plans | Design Basics
The house plans for the Eleanor feature a contemporary farmhouse design, complete with all relevant amenities and modern styling. The plans include two large bedrooms on the ground floor, an unfinished bonus room, and a covered outdoor living space. The exterior façade features an arched front entry with a covered porch, a double garage door, and a classic style second-floor balcony for a timeless and inviting atmosphere. In the plans, the grand footprint reveals multiple living and entertaining areas, and a spacious kitchen. There are plenty of windows in the main spaces for natural light, as well as a cozy fireplace in the great room. All of the rooms are designed with use in mind, allowing for unique, custom touches to be added.Visbeen Architects | Eleanor Farmhouse | House Plans
The Eleanor Farmhouse was designed by Visbeen Architects. The renowned firm focuses on creating homes and either remodeling or adding to existing buildings. From coastal, lake, and mountain homes, to this traditional farmhouse, Visbeen Architects puts full attention in their design process and works to make the end result both timeless and aesthetic. The Eleanor not only looks beautiful, but has functional elements as well. Its classical exterior and modern farmhouse design, allow for multiple entertaining spaces for guests. The main floor allows for two large bedrooms, an inviting great room, a large kitchen, and a bonus space. The upper floor includes two bedrooms and an unfinished bonus room, which is ideal for work or leisure. The Eleanor Farmhouse by Visbeen Architects
The Eleanor of Visbeen Architects is a modern farmhouse plan packed with charm and functionality. This traditional farmhouse features an exterior façade rich with modern features, a spacious open floor plan, and plenty of natural light. Its classic style second-floor balcony and steel garage door heighten its curb appeal, while the grounds showcase landscaping design. The Eleanor has been thoughtfully designed with an eye for function. The plans include two large bedrooms on the ground floor, an unfinished bonus room, and a covered outdoor living space, perfect for entertaining. Every room is designed with use in mind, creating a comfortable atmosphere for families.The Eleanor of Visbeen Architects | Modern Farmhouse Plans
The Eleanor is part of Visbeen Architects modern farmhouse plans. The plans offer contemporary designs with classic and timeless touches. Every detail of the Eleanor’s design has been carefully planned with an eye for function. From the arched front entry and second floor balcony, to the grand footprint and open concept, the home invites beauty and charm to the forefront. The Eleanor’s interior includes multiple living and entertaining spaces, as well as two large bedrooms with their own bathrooms. There is also a bonus room for an office or leisure area. Furthermore, details such as the covered patio, fireplace, and cleverly crafted built-ins add a luxurious touch to the home. In addition, the high-end materials used for construction ensure that this modern farmhouse design will stand the test of time. The Eleanor - Visbeen Architects | Modern Farmhouse Plans
The Eleanor of Visbeen Architects is designed with exquisite detail and modern farmhouse charm. The plans feature an open layout with plenty of gathering spaces, two large bedrooms on the ground floor, and an unfinished bonus room on the third floor. The exterior facade of the Eleanor is distinctive and timeless, equipped with an arched front entry, a double garage door, and a classic style second-floor balcony. The Eleanor is designed with an eye for function and beauty. The traditional design, modern architecture, and high-end materials used guarantee that this timeless classic will be around for years to come. It is an exceptional combination of warm and inviting, making it perfect for families and guests.Visbeen Architects | House Plans | The Eleanor
The Eleanor has captivating house designs by Visbeen Architects. The renowned firm offers some of the best custom coastal, lake, and mountain home designs in the nation. This modern farmhouse stands out due to its exterior façade, full of classic elements with understated modern features. The unique design of the Eleanor allows for multiple living and entertaining spaces. The grand footprint reveals a spacious great room, an inviting dining room with plenty of natural light, and a generous kitchen. Also on the ground floor, the Eleanor has two large bedrooms with an adjacent bathroom, and a handy laundry area. On the third floor, you have an unfinished bonus room and two bedrooms with two bathrooms. The exterior of this house is nothing short of stunning with trim details on every element adding a sophisticated charm. The Eleanor by Visbeen Architects is the perfect example of their craftsmanship and a unique timeless classic. Eleanor by Visbeen Architects | House Designs
Design Features of the visbeen architects Eleanor House Plan
 The visbeen architects Eleanor House Plan is an ideal fit for modern homeowners who want to create a warm and inviting atmosphere. Featuring a large master suite, guest suite, and four-car garage, the Eleanor House Plan also offers a spacious living room, sunroom, library, gourmet kitchen, and dining room. The house plan is designed with an open concept that allows for generous natural lighting throughout. An outdoor patio provides an ideal spot for entertaining and relaxing with family and friends.
The visbeen architects Eleanor House Plan is an ideal fit for modern homeowners who want to create a warm and inviting atmosphere. Featuring a large master suite, guest suite, and four-car garage, the Eleanor House Plan also offers a spacious living room, sunroom, library, gourmet kitchen, and dining room. The house plan is designed with an open concept that allows for generous natural lighting throughout. An outdoor patio provides an ideal spot for entertaining and relaxing with family and friends.
Comfortable Family Living
 The visbeen architects Eleanor House Plan is designed with family living in mind. With abundant space for activities and entertaining, the house plan provides plenty of options for spending time together. From cozy lounging areas to game nights in the library, the Eleanor House Plan is designed with comfort and convenience in mind. The mudroom is also a great feature, providing a place to store coats, shoes, and outerwear while keeping them out of sight.
The visbeen architects Eleanor House Plan is designed with family living in mind. With abundant space for activities and entertaining, the house plan provides plenty of options for spending time together. From cozy lounging areas to game nights in the library, the Eleanor House Plan is designed with comfort and convenience in mind. The mudroom is also a great feature, providing a place to store coats, shoes, and outerwear while keeping them out of sight.
Modern Comfort and Style
 The visbeen architects Eleanor House Plan offers modern amenities with classic touches of comfort and style. The kitchen and living room feature an open concept, and high-end appliances like Sub Zero and Wolf. With windows throughout, the Eleanor House Plan takes advantage of natural lighting to create a warm atmosphere. The interior has a timeless feel, thanks to details like crown molding, custom cabinetry, and hardwood floors throughout. The Eleanor House Plan is the perfect choice for homeowners who want to bring traditional charm into their homes with modern amenities.
The visbeen architects Eleanor House Plan offers modern amenities with classic touches of comfort and style. The kitchen and living room feature an open concept, and high-end appliances like Sub Zero and Wolf. With windows throughout, the Eleanor House Plan takes advantage of natural lighting to create a warm atmosphere. The interior has a timeless feel, thanks to details like crown molding, custom cabinetry, and hardwood floors throughout. The Eleanor House Plan is the perfect choice for homeowners who want to bring traditional charm into their homes with modern amenities.
Efficient Storage and Organization
 The visbeen architects Eleanor House Plan includes plenty of storage and organization options. The four-car garage provides plenty of room to store keepsakes and vehicles. In addition, the master suite has a stylish walk-in closet with adjustable shelving and hanging space for clothing and accessories. The pantry is conveniently located near the kitchen for quick access to snacks and other items. With built-in cabinetry in the halls, family rooms, and bedrooms, the Eleanor House Plan is designed with storage and organization in mind.
The visbeen architects Eleanor House Plan includes plenty of storage and organization options. The four-car garage provides plenty of room to store keepsakes and vehicles. In addition, the master suite has a stylish walk-in closet with adjustable shelving and hanging space for clothing and accessories. The pantry is conveniently located near the kitchen for quick access to snacks and other items. With built-in cabinetry in the halls, family rooms, and bedrooms, the Eleanor House Plan is designed with storage and organization in mind.








































































