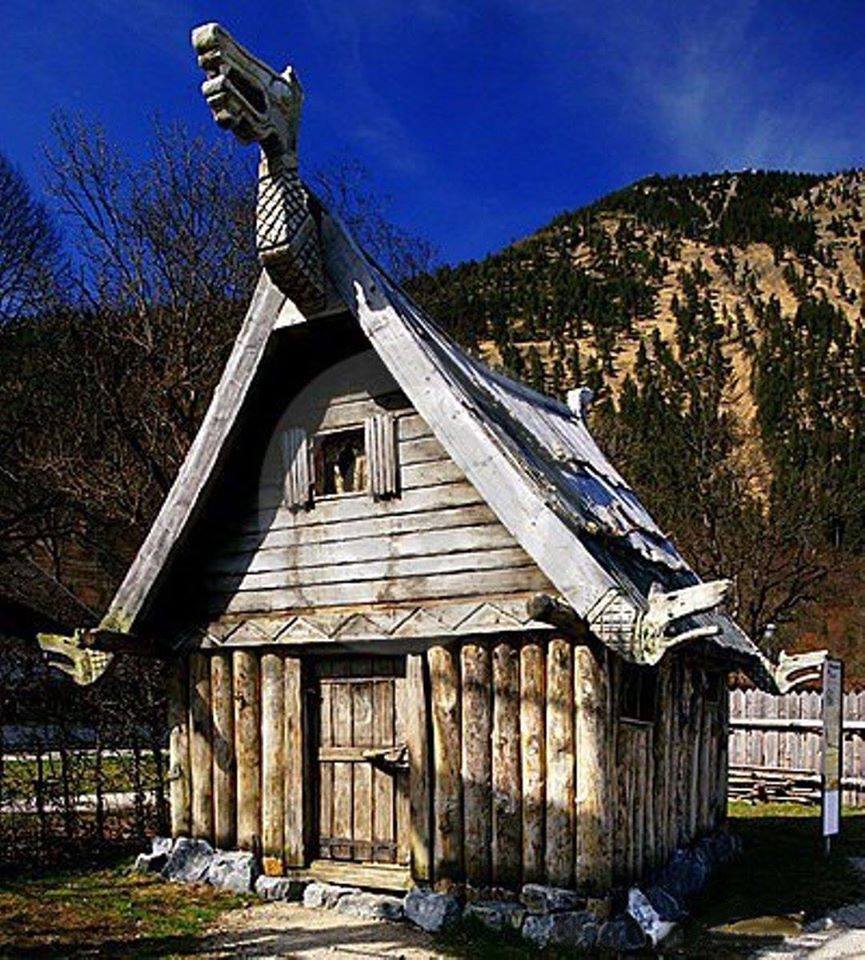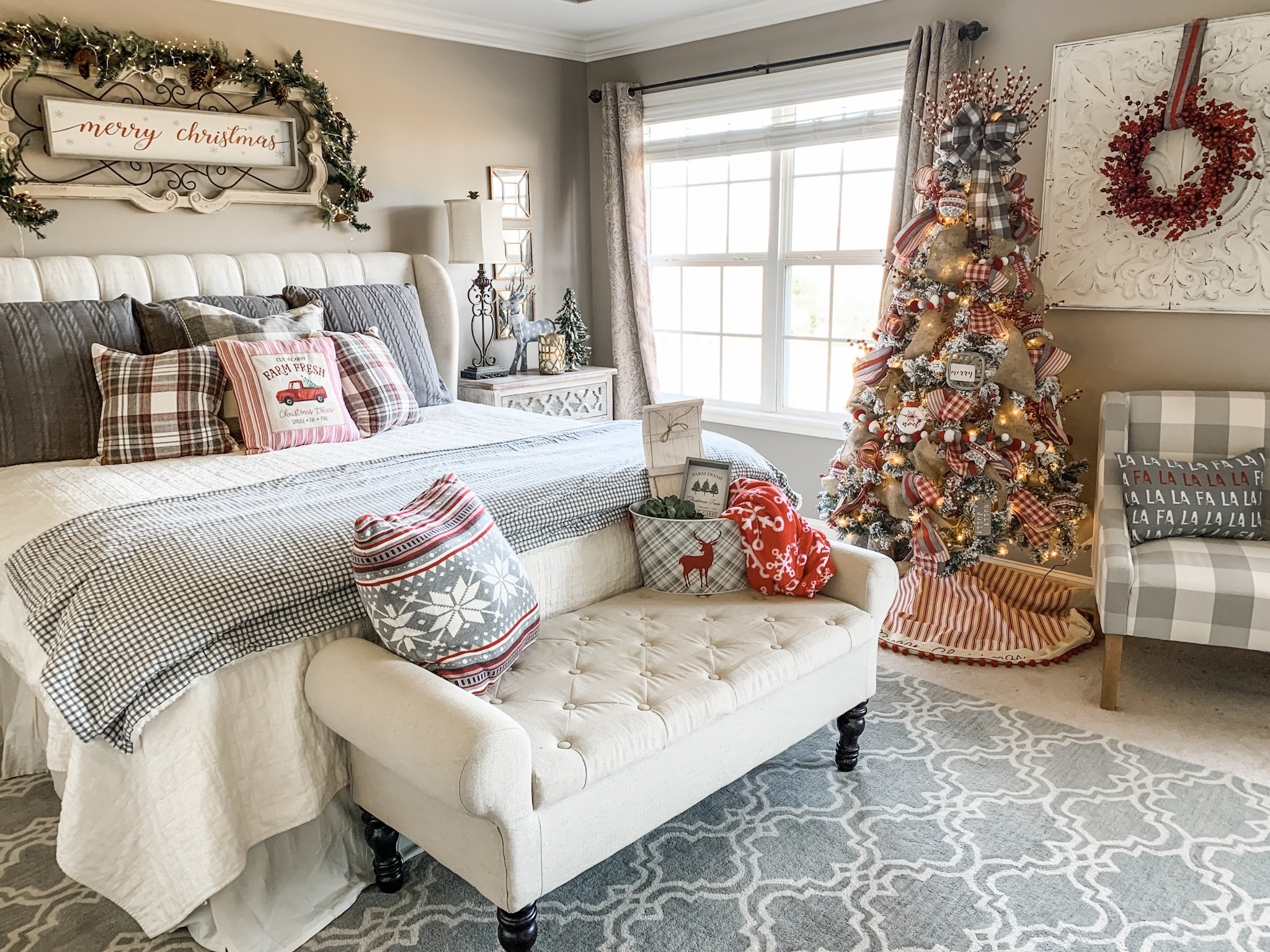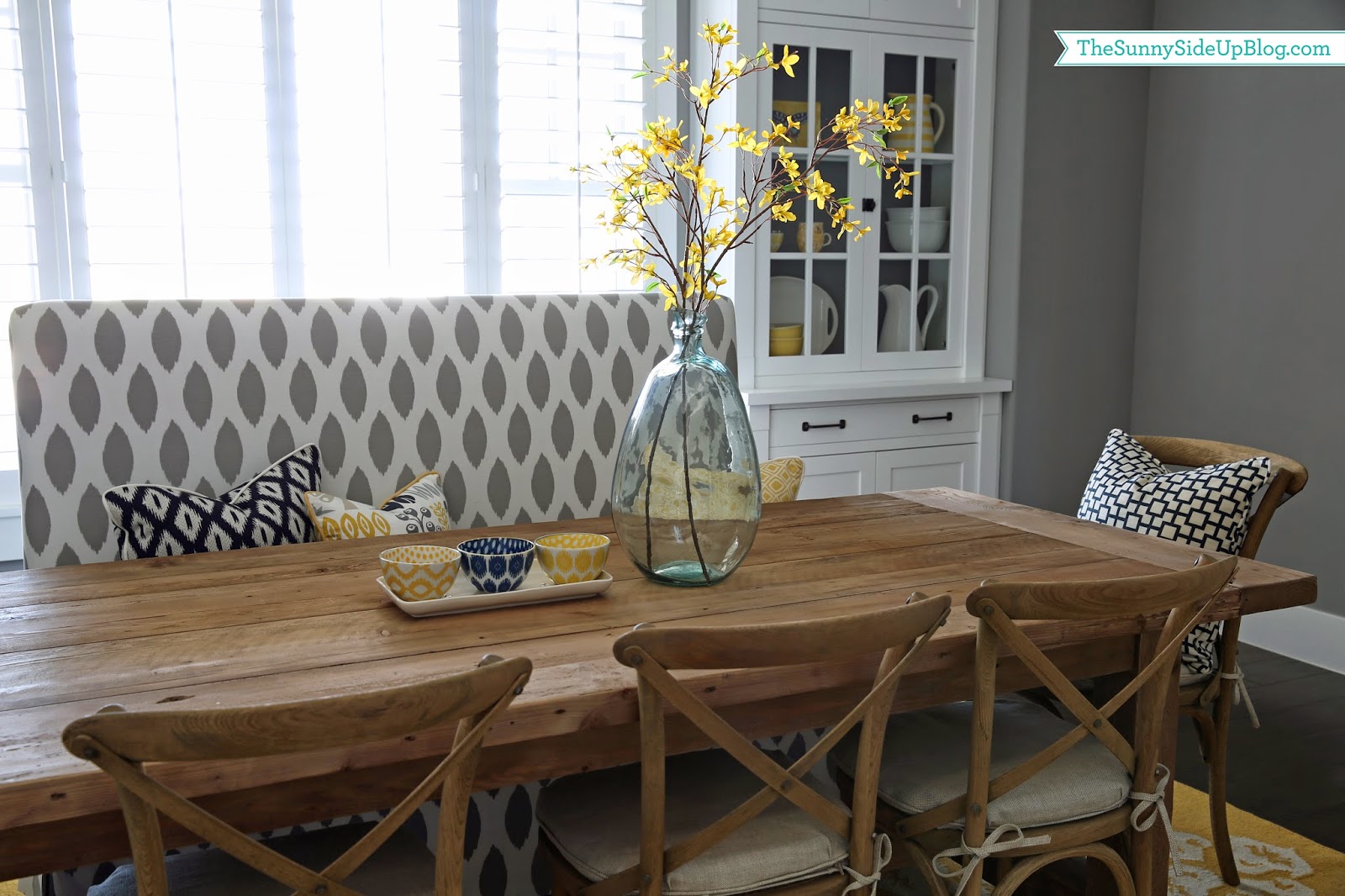The Viking longhouse was the traditional dwelling of the Viking people in the Scandinavian countries and is probably the most iconic building associated with the culture. These multifunctional buildings were designed with a long rectangular shape and consisted of a large central hall with smaller rooms leading off it. They would often have an open central hearth, with a smoke hole in the roof, and were usually divided up by means of a wooden wall and door. The style of Viking longhouse would vary from region to region. In some parts of Scandinavia, the longhouses would be constructed from timber, while in others they would be made from stone. They could range from being quite small, with only one room, to large and sprawling, with several rooms built around the hall. They would often have a large entrance with a wooden door at the end, allowing people to enter and leave without having to duck through a small opening.Viking Longhouse Designs
The Vikings were highly skilled in a range of construction techniques, which were essential in building their traditional longhouses. These techniques included using heavy timber framing as well as various types of wattle and daub. The wood used to construct the longhouse had to be sturdy and strong in order to withstand the harsh climate of the Scandinavian countries. The walls would be constructed using a form of mortise and tenon joint, while the roof was held up by a series of Viking roof trusses. The timber used to build the longhouse had to be carefully chosen. The Vikings used a combination of hardwoods such as oak, as well as softer woods such as birch for its insulating properties. This allowed the buildings to remain dry and warm in the cold months of winter.Viking House Construction Techniques
The law building, or hall, was an integral part of the Viking longhouse. This space was used to gather in the community and was often the focal point of any settlement. The hall was typically longer and more spacious than the other rooms in the longhouse and was usually the first room people would enter when entering through the front door. In terms of design, Viking halls were quite straightforward. They were usually rectangular and the walls were constructed using wattle and daub. The walls were usually thick enough to protect the inhabitants from the cold weather. The roof of the hall would sometimes be followed by a ridge leading up to the smoke hole in the roof.Viking Hall Building Designs
The traditional Viking longhouse was quite simple in design but was designed to be a practical dwelling for the Viking people. It usually consisted of an open central hall, with a large open hearth at its center, and several smaller rooms off the long wall of the hall. These smaller rooms were used as living quarters for the family and would be divided up by means of a wooden wall and door. The traditional Viking longhouse was usually constructed from local materials such as wood, turf, wicker, and stone. The walls were constructed from wicker and daub, which was a mixture of wet soil and grass, and were usually around 4 inches thick. The roof was constructed with Viking roof trusses and was made from birch or other hardwood.Viking Traditional House Designs
The ‘God House’ was a type of building that the Vikings used as a place to honor their gods. These buildings were usually quite ornate, as the Vikings believed it was important to show their respect for the gods and the gods’ dwellings. The 'God House' was typically erected in a special, sacred place and served as a special place where the gods could be worshipped. The traditional Viking ‘God House’ was a simple rectangle shape built from either timber or stone. The walls tended to be constructed with wicker and daub, with a steep roof made from thatch and topped with a chimney or smoke hole. Inside, the ‘God House’ often featured a fire pit, which would have been used to make offerings to the gods.Viking 'God House' Design
The Vikings were also known to have used saunas, which were also known as a banyas or smoky houses. These buildings were used to bathe in and were usually heated with a fire burning in the center. The sauna was erected on the side or at the end of the longhouse and was constructed from either timber or stone. The sauna typically consisted of a small room that measured up to 8 feet by 10 feet, with the walls constructed from wicker and daub and the roof made from birch or hardwood. The smoke hole in the roof was generally used for ventilation, as the fire inside could get quite hot. This was necessary to be able to produce steam and heat up the room.Viking Sauna Design
The Viking farmhouse was designed for the purpose of providing accommodation for both humans and animals. These buildings were typically quite large and were usually constructed from timber, with walls constructed using a form of mortise and tenon joint. The farmhouses were typically divided into two parts - a living space for the family and a space to house the animals. The design of the farmhouses varied from region to region, but they would typically feature a central hall, with a large open hearth at its center, and several smaller rooms leading off it. The farmhouses would also feature a kitchen, a work area, and usually a large storage space or workshop to keep tools and supplies.Viking Farmhouse Designs
The Viking people developed specialized urban house designs suited to their urban settlements. These houses were typically larger than their rural counterparts and featured several smaller rooms. They were often fronted by a large front porch, with a large door to provide access. The walls of these houses were typically made from stone and would be lined with wattle and daub for insulation. The roof was usually made from thatch or birch, while the floor was usually made from wood. The windows tended to be small, as was common at the time, although larger windows were used in some instances.Viking Urban House Designs
Vikings were also known to build tree houses in their settlements. These tree houses were built in the branches of trees and were usually quite simple in design. They were constructed from timber and had a platform built for the person inside. The walls were typically made from wicker, while small windows were sometimes used for lighting and ventilation. The Viking tree houses were often quite small, and were used as a place to get away from the hustle and bustle of everyday life. They could also be used as a guard post, or for keeping a lookout on enemies.Viking Tree House Designs
The Viking cottage was another type of building found in the Viking settlements. These were typically smaller than the Viking longhouses and featured two or three small rooms leading off a central room. They were usually constructed from timber and had a thatched roof. The walls were typically made from wicker and daub. The cottage was considered to be the ideal dwelling for a Viking family, as it provided adequate space for a family to live but was much smaller than the longhouse and easier to build and maintain.Viking Cottage House Designs
The Viking hut was a simple type of dwelling which was common in smaller settlements. These buildings were usually small and circular in shape, with a thatched roof and walls made from wicker and daub. The entrance was typically a small round hole in one side of the hut. The hut was a simple structure but provided an adequate living space for the Viking people. They were often used as temporary dwellings or as emergency shelters during times of crisis. The hut was also often used as an outbuilding for storage or storage of livestock.Viking Hut House Designs
Viking Historic House Design: Its Elegance and Sophistication
 Viking influence on historical house design cannot be underestimated. The elegant and sophisticated designs are rooted in ancient cultures, materials used, and craftsmanship. From the low-lying turf roofs to the grand halls, Viking homes effortlessly embody simple beauty, comfort, and grandeur.
Viking influence on historical house design cannot be underestimated. The elegant and sophisticated designs are rooted in ancient cultures, materials used, and craftsmanship. From the low-lying turf roofs to the grand halls, Viking homes effortlessly embody simple beauty, comfort, and grandeur.
Simplicity and Efficiency Followed by Unmatched Beauty
 Viking
historical homes focused on simplicity and efficiency. Rounded white walls and turf roofs blended naturally with the surrounding environment, while homes were efficiently constructed from locally sourced materials.
Inside, the floor plans centered around the main hall with low rooftops. The central fireplace, or hearth, provided warmth and was enclosed by benches to enjoy a social atmosphere in the evenings. The bedrooms were typically flanked on either side, providing privacy and a comfortable place to sleep.
Viking
historical homes focused on simplicity and efficiency. Rounded white walls and turf roofs blended naturally with the surrounding environment, while homes were efficiently constructed from locally sourced materials.
Inside, the floor plans centered around the main hall with low rooftops. The central fireplace, or hearth, provided warmth and was enclosed by benches to enjoy a social atmosphere in the evenings. The bedrooms were typically flanked on either side, providing privacy and a comfortable place to sleep.
Bringing Nature Indoors
 Vikings not only used
local materials
to construct homes, but also brought nature indoors. Ornate wood and metalwork, as well as carvings of symbols and wildlife, embellished interiors. Woven tapestries and textiles added warmth and a sense of well-being.
By succinctly combining function, form, and elegance, Vikings sparked a revolution in home design. The result is architectural marvels that remain in use to this day. This makes Viking home designs an indispensable part of historic home architecture.
Vikings not only used
local materials
to construct homes, but also brought nature indoors. Ornate wood and metalwork, as well as carvings of symbols and wildlife, embellished interiors. Woven tapestries and textiles added warmth and a sense of well-being.
By succinctly combining function, form, and elegance, Vikings sparked a revolution in home design. The result is architectural marvels that remain in use to this day. This makes Viking home designs an indispensable part of historic home architecture.
Creating a Modern-Day Spin on Viking Design
 Today, Viking home design has been adapted for modern tastes. Along with low rooftops and turf roofs seen in the historic homes, modern re-inventions use local materials such as stone and wood.
However, there are contemporary details such as wood-burning fireplaces, Jacuzzi baths, and expansive windows. This allows for more natural light and breathtaking views.
Today, Viking home design has been adapted for modern tastes. Along with low rooftops and turf roofs seen in the historic homes, modern re-inventions use local materials such as stone and wood.
However, there are contemporary details such as wood-burning fireplaces, Jacuzzi baths, and expansive windows. This allows for more natural light and breathtaking views.
Conclusion
 Viking
historic house
design captures the sophistication and beauty of the past. Blending elements of traditional and modern building materials, a Viking-inspired home evokes the same aura of comfort and elegance that it did centuries ago.
Viking
historic house
design captures the sophistication and beauty of the past. Blending elements of traditional and modern building materials, a Viking-inspired home evokes the same aura of comfort and elegance that it did centuries ago.
HTML Code

Viking Historic House Design: Its Elegance and Sophistication
Viking influence on historical house design cannot be underestimated. The elegant and sophisticated designs are rooted in ancient cultures, materials used, and craftsmanship. From the low-lying turf roofs to the grand halls, Viking homes effortlessly embody simple beauty, comfort, and grandeur.
Simplicity and Efficiency Followed by Unmatched Beauty

Viking historical homes focused on simplicity and efficiency. Rounded white walls and turf roofs blended naturally with the surrounding environment, while homes were efficiently constructed from locally sourced materials.
Inside, the floor plans centered around the main hall with low rooftops. The central fireplace, or hearth, provided warmth and was enclosed by benches to enjoy a social atmosphere in the evenings. The bedrooms were typically flanked on either side, providing privacy and a comfortable place to sleep.
Bringing Nature Indoors

Vikings not only used local materials to construct homes, but also brought nature indoors. Ornate wood and metalwork, as well as carvings of symbols and wildlife, embellished interiors. Woven tapestries and textiles added warmth and a sense of well-being.
By succinctly combining function, form, and elegance, Vikings sparked a revolution in home design. The result is architectural marvels that remain in use to this day. This makes Viking home designs an indispensable part of historic home architecture.
Creating a Modern-Day Spin on Viking Design

Today, Viking home design has been adapted for modern tastes. Along with low rooftops and turf roofs seen in the historic homes, modern re-inventions use local materials such as stone and wood.
However, there are contemporary details such as wood-burning fireplaces, Jacuzzi baths, and expansive windows. This allows for more natural light and breathtaking views.
Conclusion

Viking historic house design captures the sophistication and beauty of the



































































